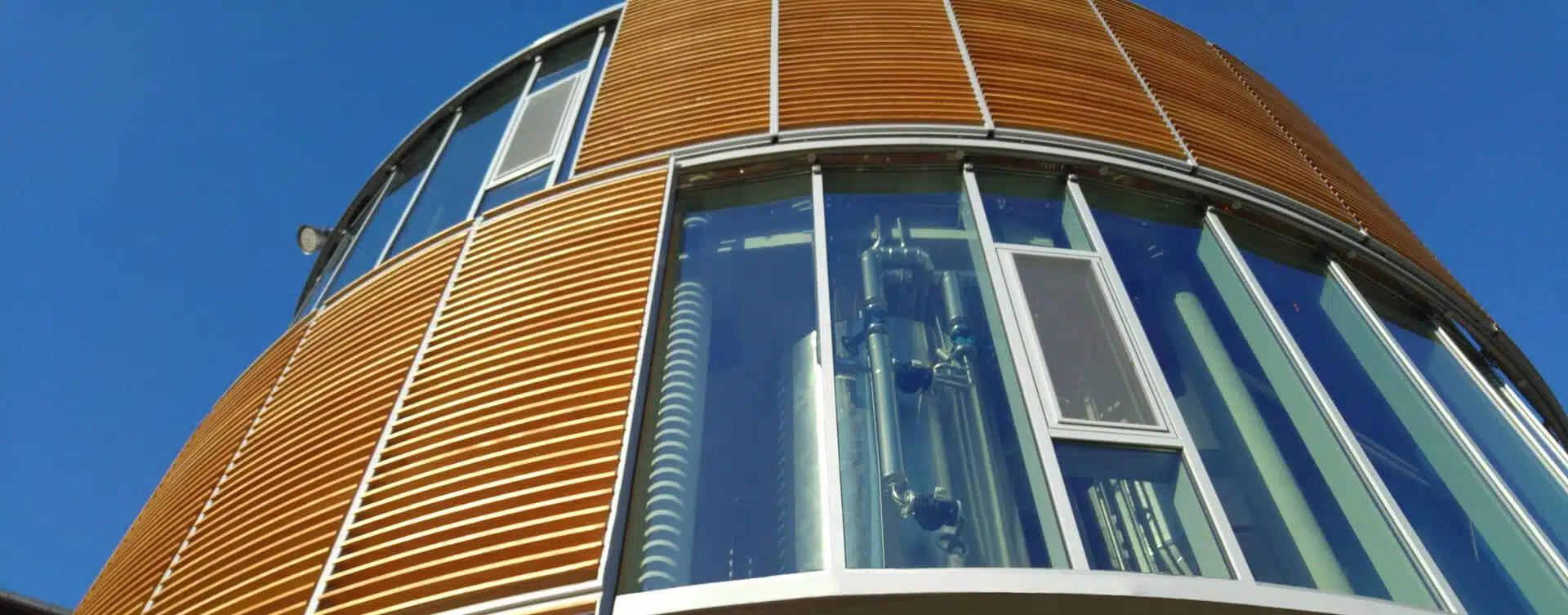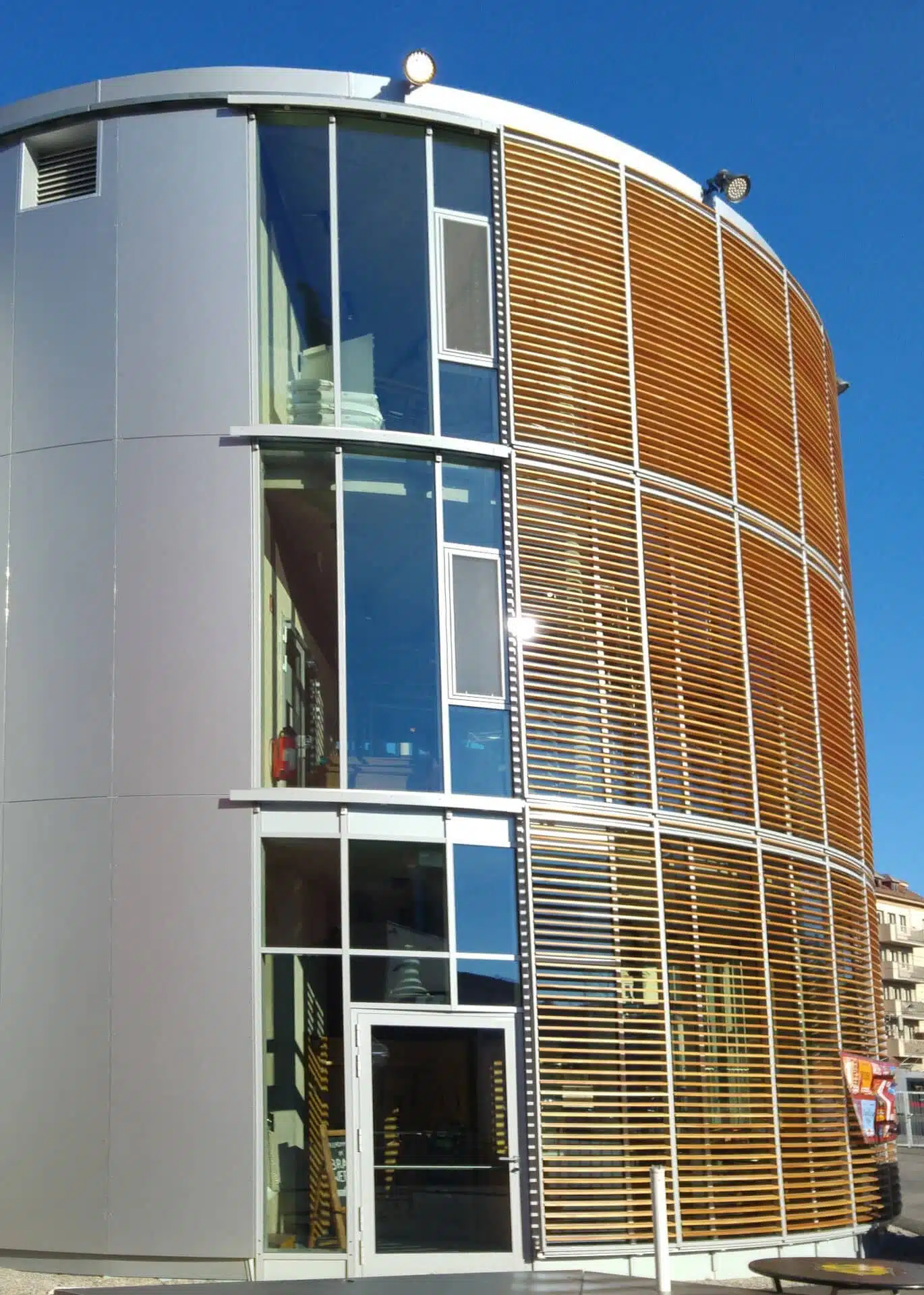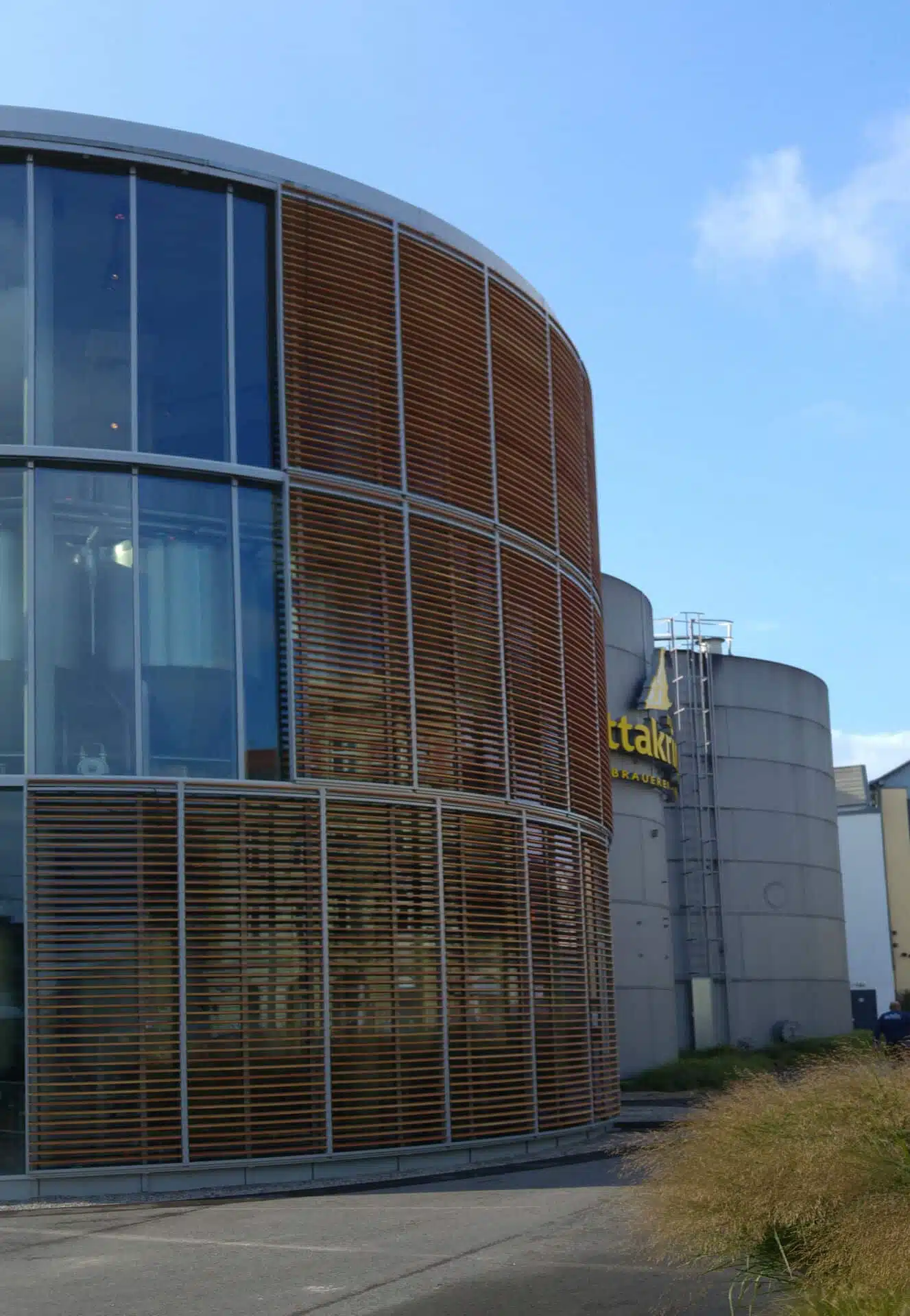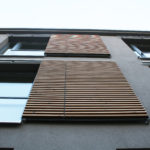

Craft in the brewery – curved sliding shutter system as sun protection
The complete glass façade offers insights and views into the world of beer. Of course, the sun protection could not be missing here. The task to realise a mobile sun protection around the new round building was the challenge par excellence. The Baier company searched for and found a superior solution. The individual sliding shutter elements were coupled to form one element per floor.
Six sliding elements, each 1.20 x 4.10 m, were produced for the ground floor and six sliding elements, each 1.20 x 3.5 m, for the first and second floors. The frames are made of a combination of stainless steel and aluminium.
The slats made of raw, natural larch wood are curved round and slightly bevelled. Screwed to the metal frame, the sliding shutters form a harmonious whole.
Aesthetics and perfection with Baier drive technology
In order to do justice to aesthetics and perfection, the electric drive and the entire mechanics were routed 26 m along the circular façade.
The entire element on the lower floor has a total weight of approx. 800 kg. Per floor, the sliding shutter elementsu are moved with a special Baier drive and more than 50 m of toothed belts on each floor. The drive technology was developed in the in-house development department especially for outdoor use. From special design to series production, you get everything from a single source! We attach great importance to the highest level of quality, ease of use and reliability.

 Slatted Hangings
Slatted Hangings