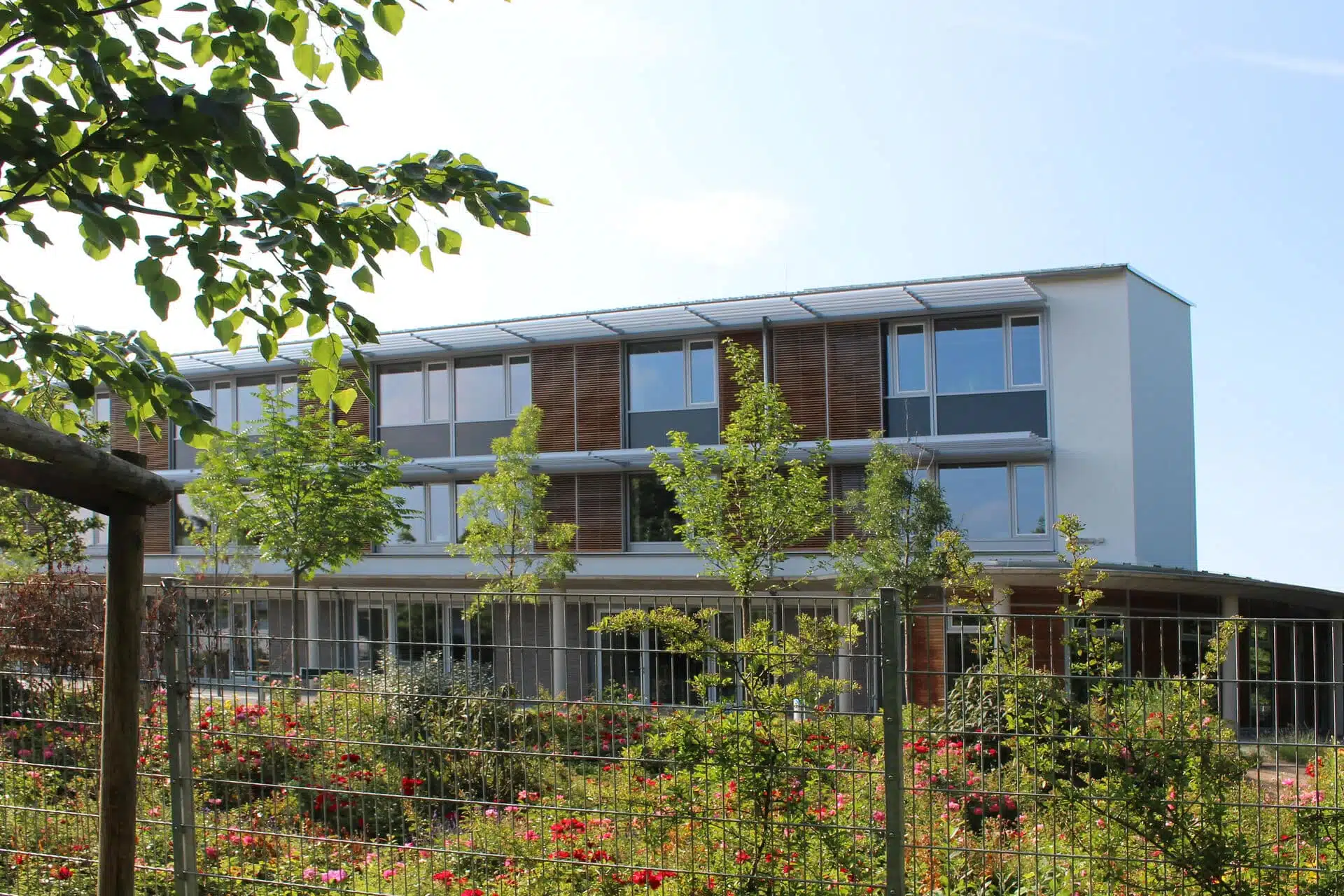
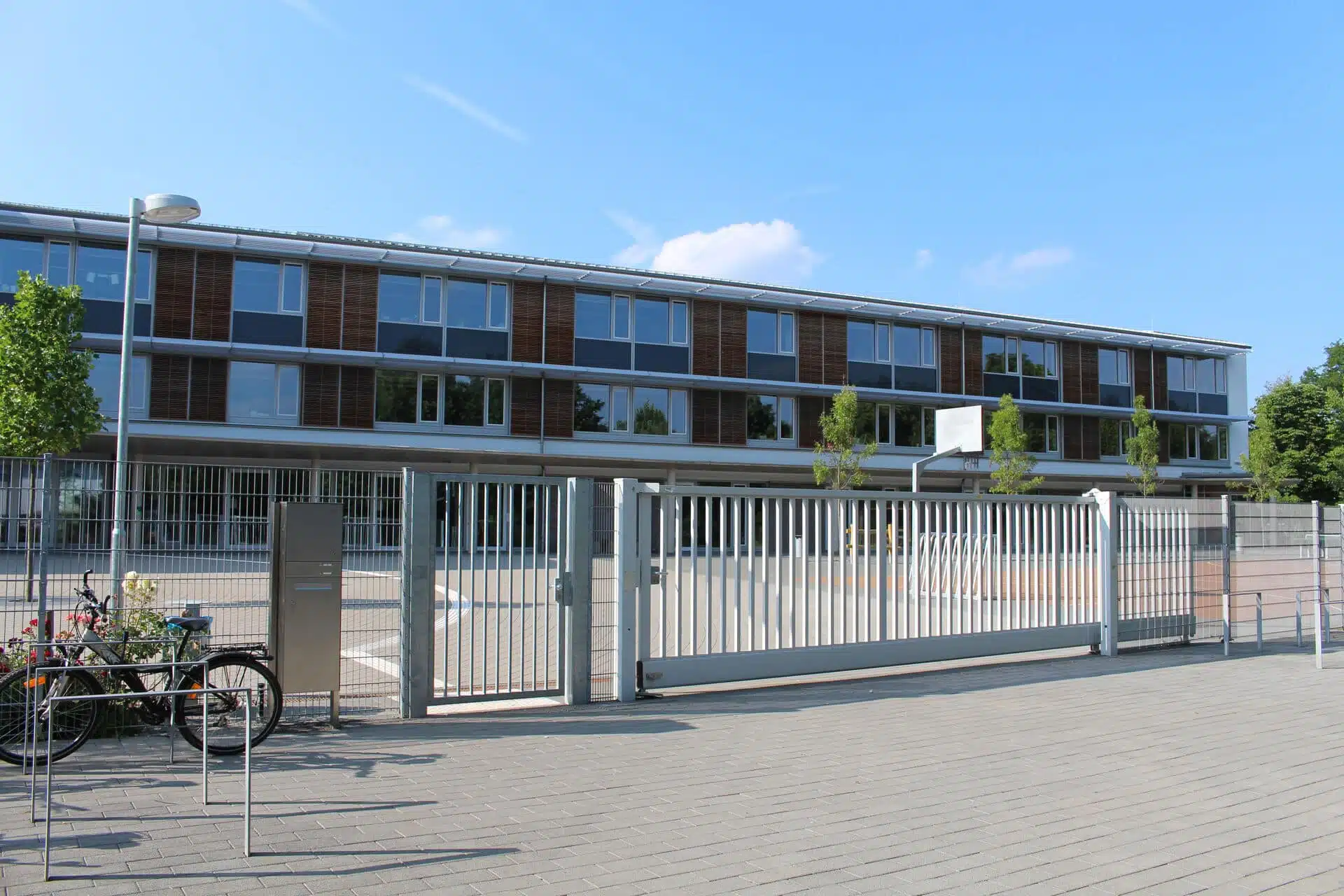
New school building in passive house construction with open character
In 2009, the decision was made to build a new school in Bornheim. The goal was to build an independent school for children with special language needs – and at the same time to set an example for openness and inclusion. A modern building was also to be constructed: a school building in passive house standard.
Compact school block with flexible sliding shutter façade
The location is ideal for an open school concept: the school complements an existing campus with primary and comprehensive schools in Bornheim in the Rhineland. Nevertheless, the three-storey new building is an independent school with a separate schoolyard.
The team from the Aachen-based firm hf HeuerFaust Architekten organised the twelve classrooms, six group rooms and specialist teaching rooms according to the teaching procedures.
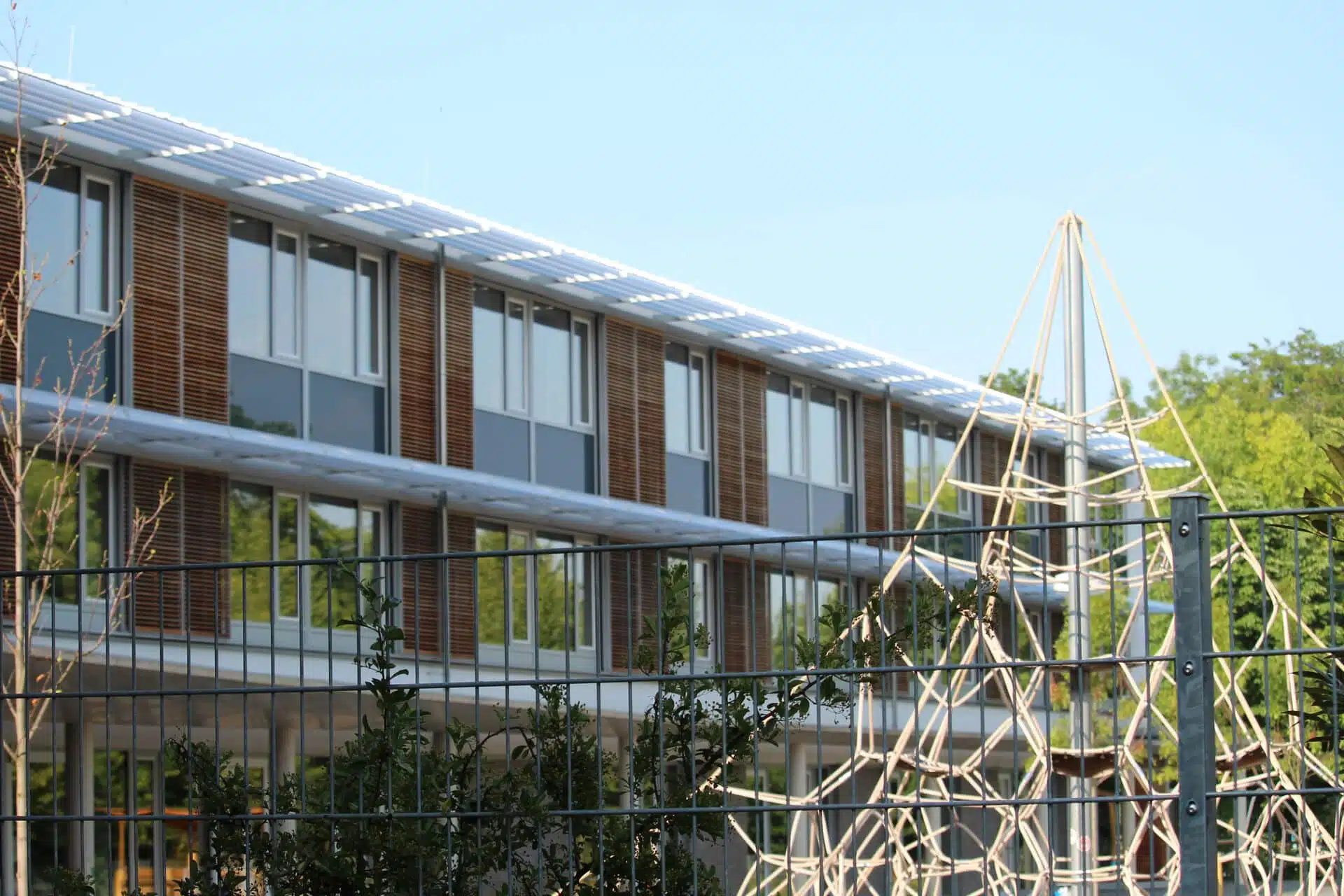
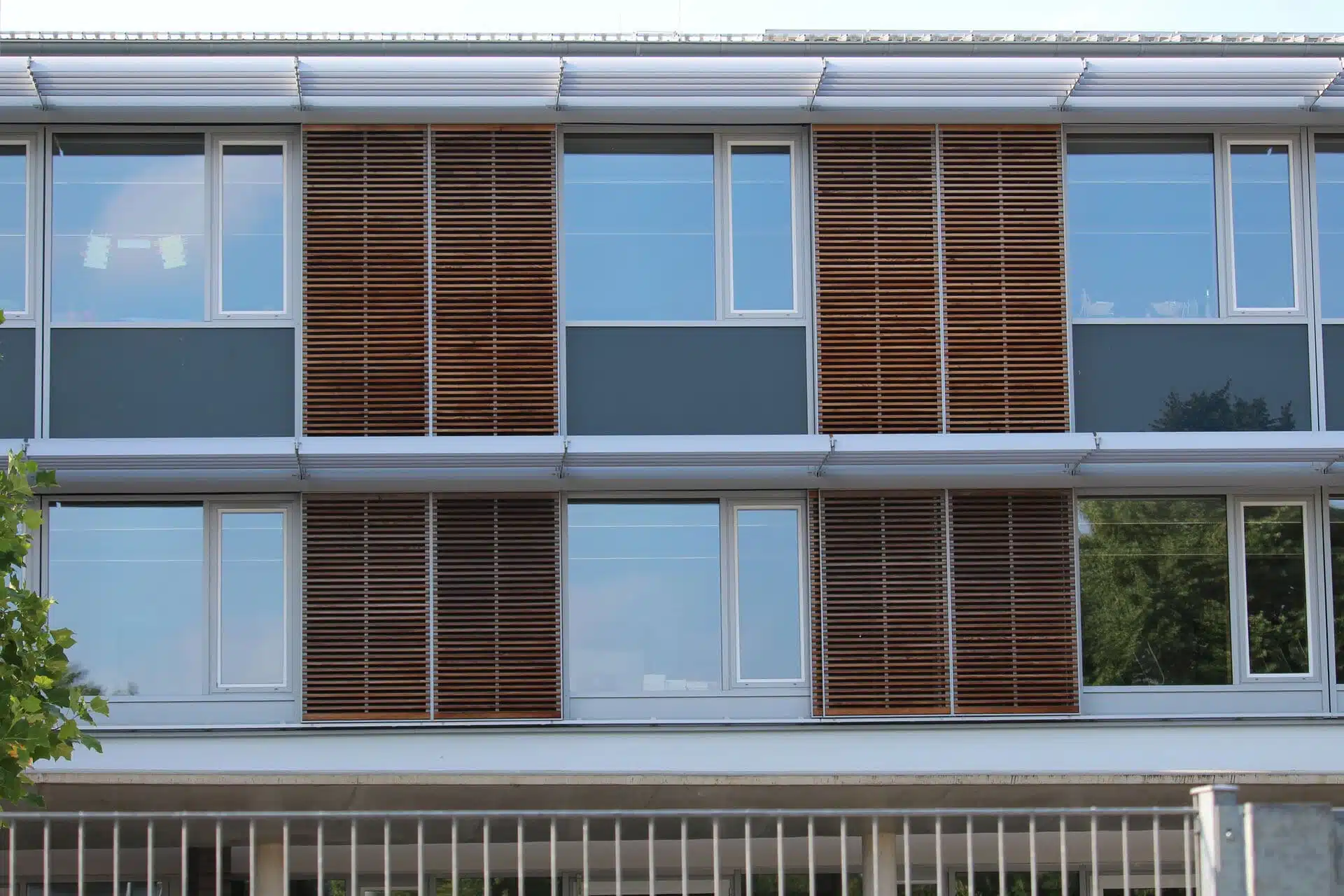
Facade design with function
At the same time, you attached great importance to creating the best structural conditions for low energy consumption.
- They designed a compact building with an east-west orientation.
- Sliding shutters in front of the long south façade protect the rooms from overheating in summer while passive solar energy can be used in winter.
But the architects wanted more than pure function on the façade. They wanted a façade design that did justice to the spirit of the school: open, individual and flexible. Therefore, they turned to the sun protection experts Baier.
Sliding shutters for sophisticated mullion-transom façade
The glass façade on the two upper floors is an aluminium/wood post-and-beam construction. Following a strict grid, closed elements alternate with window areas. The closed façade is clad with horizontal larch slats.
For the shading, Baier supplied 32 sliding shutter frames of the Regensburg sliding shutter model. The infill was provided by the client. The design idea: the shutters have the same appearance as the closed elements.
When the shutters are open, they rest almost invisibly in front of the timber-clad façade elements.
When the sliding shutters are closed, a continuous wooden façade is created.
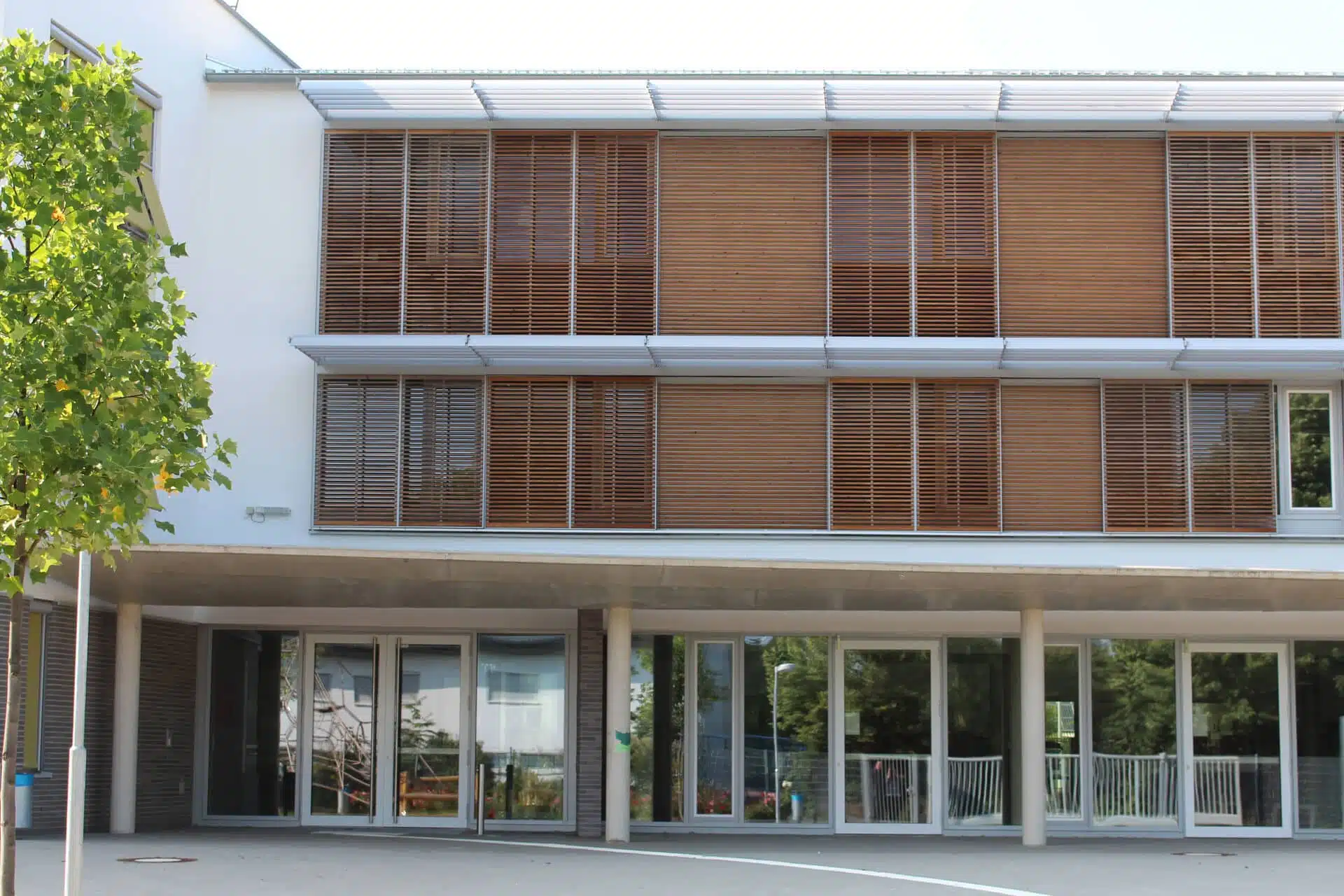
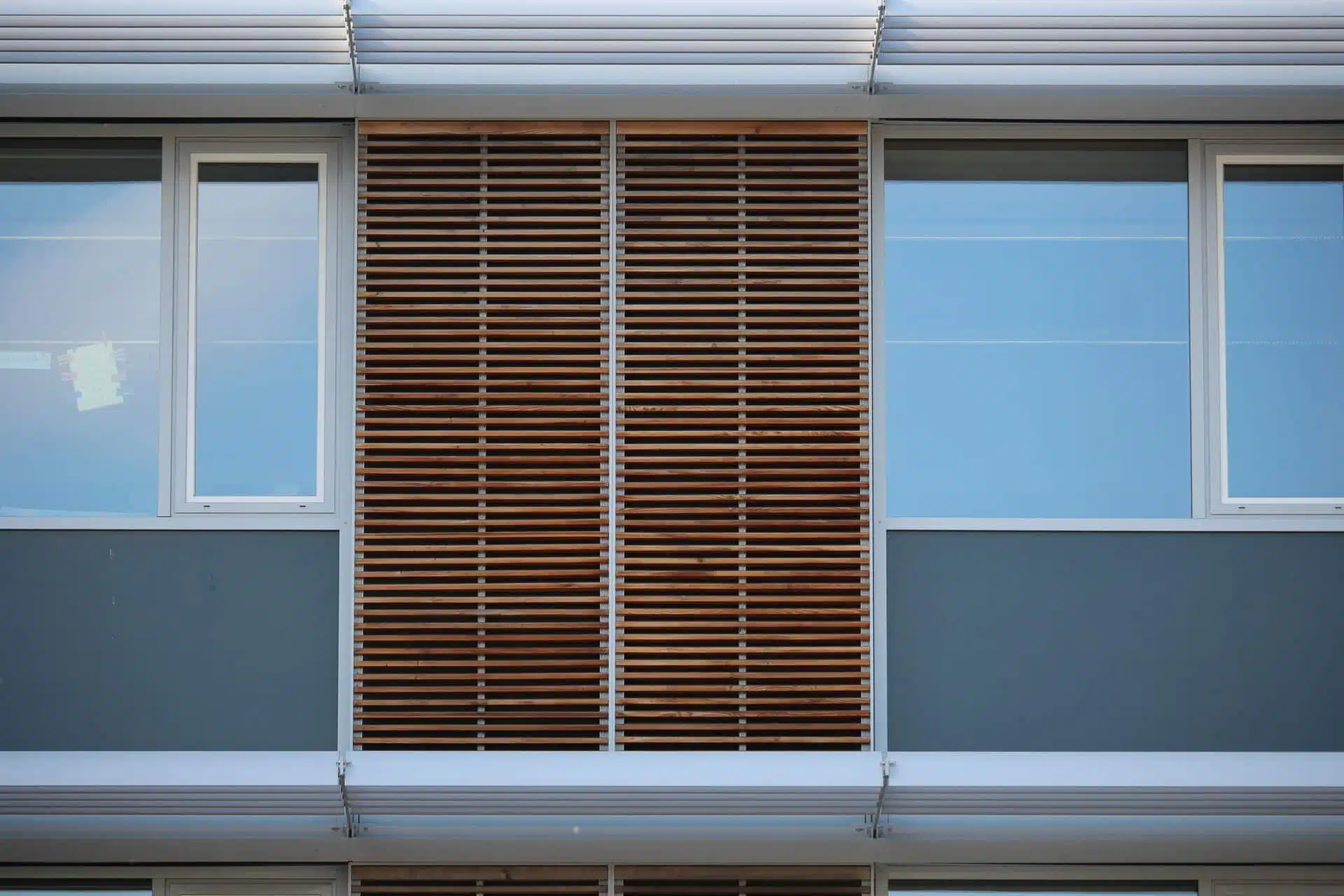
Object-specific surface for sliding shutters
For this sophisticated design, the 32 shutters were given a façade-flush infill of larch wood. On request, Baier also supplies “naked” sliding shutter frames made of extruded aluminium profiles, which can then be planked on site with the same material as the façade. There is a choice of different frame looks. In the Regensburg model used, the frame is barely noticeable. The slats are inserted into the L-shaped frame profile and conceal it from the outside. The infill is object-specific – for example with aluminium slats, sheet metal, glass or, as in this case, wooden slats.
Automated operation for the best sun protection
In the management, design requirements met the desire for maximum reliability. This is where Baier GmbH is in its element.
It develops customised drives that reliably move the sliding shutters in combination with modern technology. At the same time, the technology is discreetly integrated into the construction.
In the new school building, on the one hand, light must be directed in a way that is adapted to the use of the building and the position of the sun. The aim is to ensure glare-free and even daylighting of the room. On the other hand, the shading should prevent the rooms from heating up due to direct sunlight.
However, manual control is not practical for a jointly used property. Baier develops an automatic control for the system.
A support profile adapted to the building situation was created for the façade of the new school building. It is attached to the swords. To ensure smooth functionality, Baier also took over the installation.

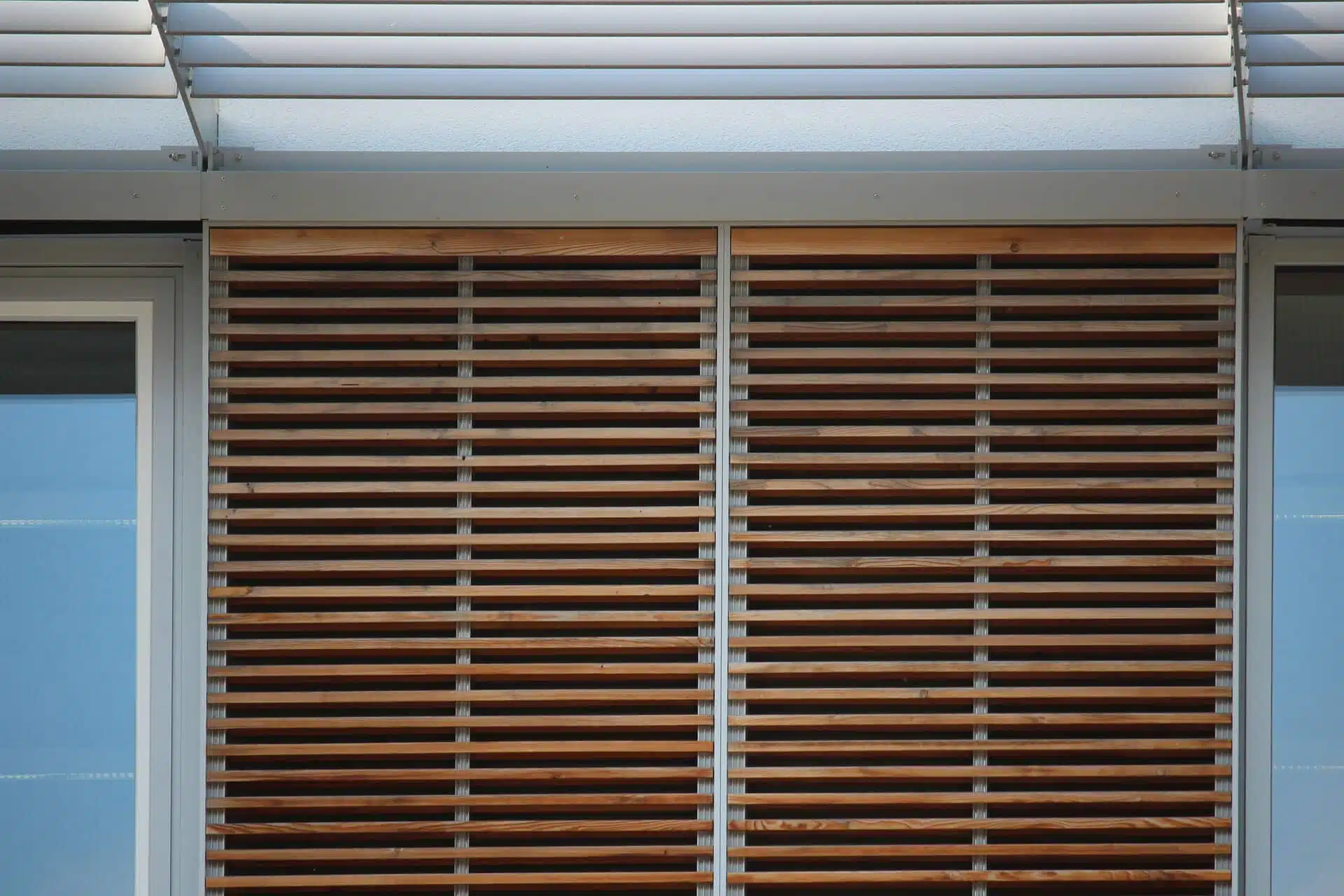
Intelligent sliding shutter system for playful facade
The school was given the name Ernst Jandl School only a year after the move. The poet is known for his thought-provoking poems, which often use language in a playful way. In this respect, he is a good choice for the school’s name.
The façade design and shading fits in perfectly here: The intelligent control of sunlight and the playful use of materiality add visual and functional value to the building.
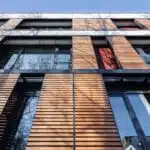 Regensburg 2
Regensburg 2