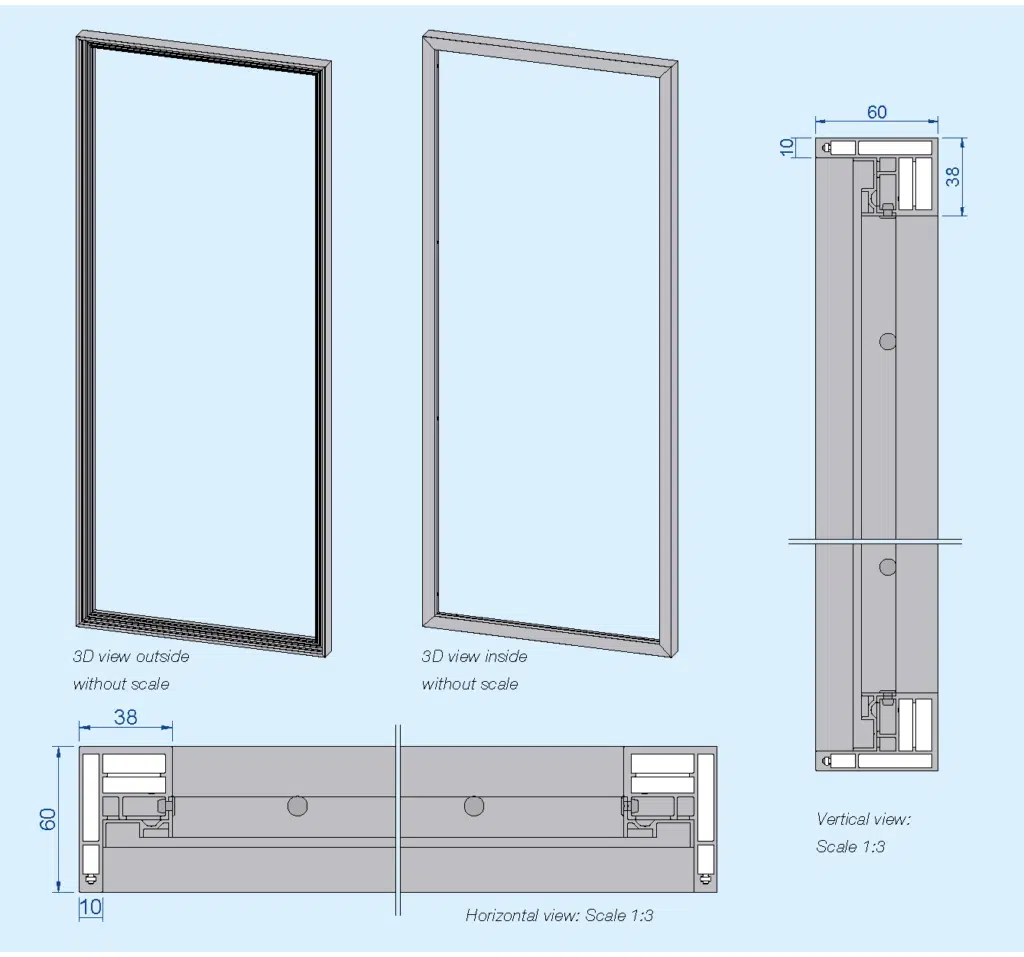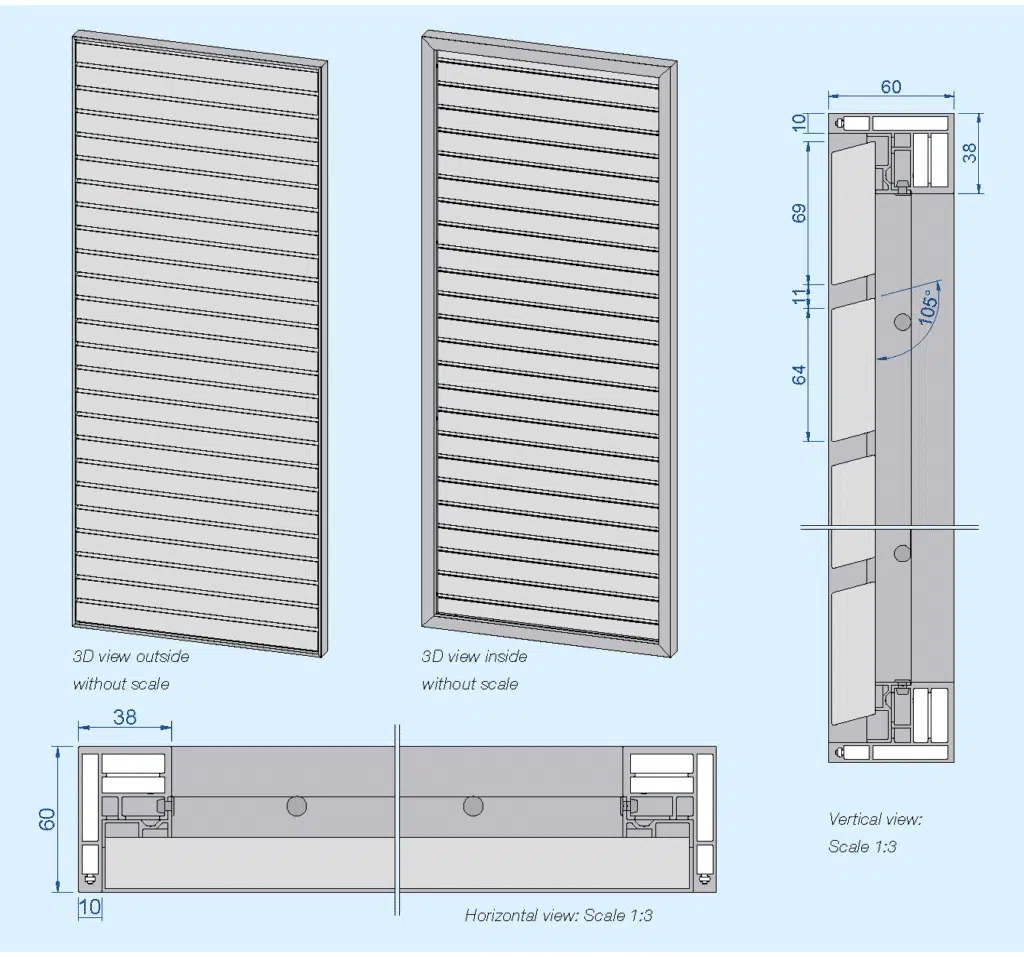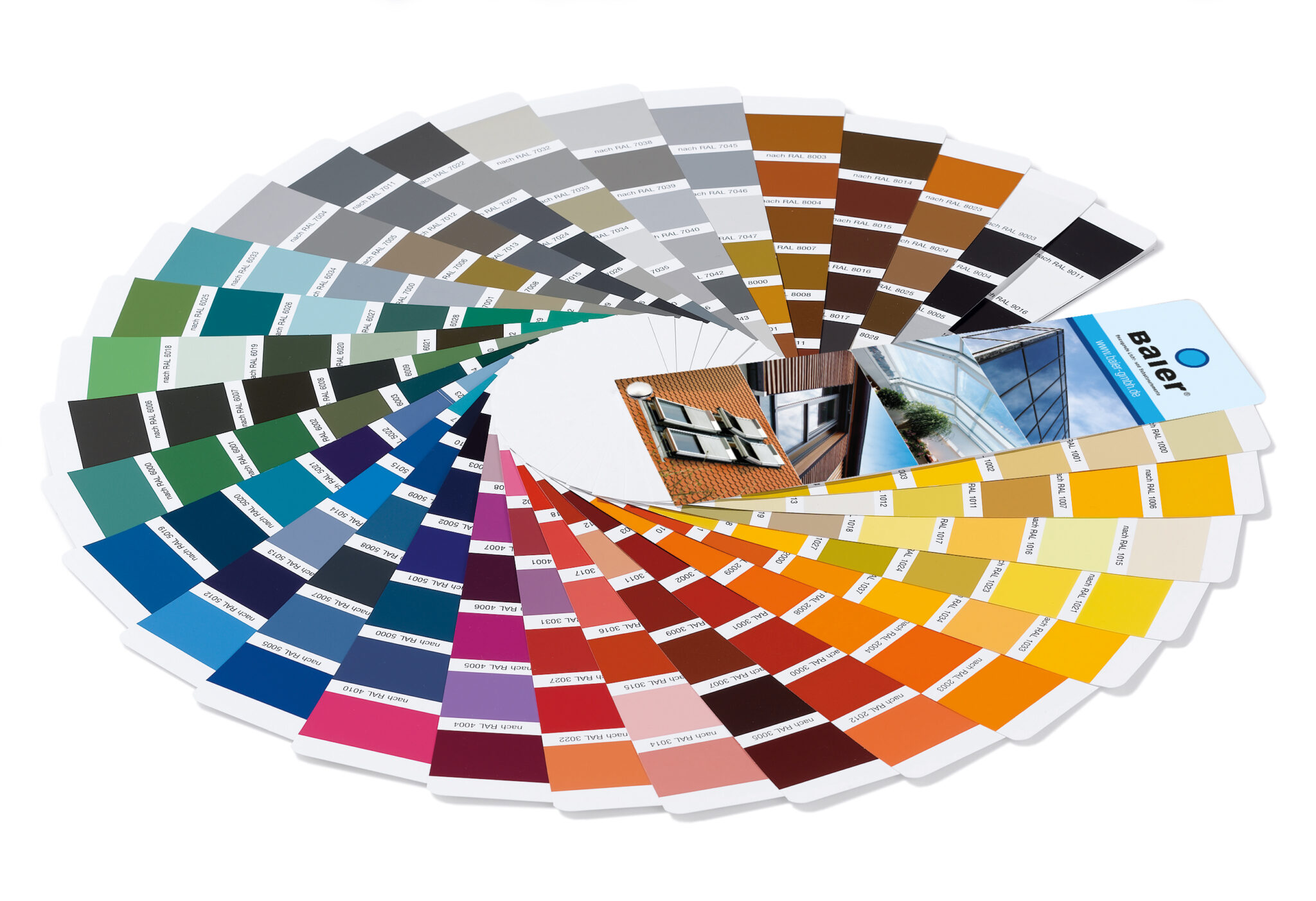Frame only

Frame
all-round with additional retaining strip for slats
Rung
Filling
Processing
Coating of aluminium profiles prior to assembly.
Surface
Sizes
Possibly not all widths and heights are available
Weight
Trapezoidal lamella wood 69 x 21

Frame
all-round with additional retaining strip for slats
Rung
Filling
Centre distance of the slats: 74 mm
Processing
Coating of aluminium profiles prior to assembly.
Surface
Sizes
Not all width and height ratios may be possible
Weight

RAL of choice
Baier sliding shutters can be delivered in all colour variants.
Powder coating of the individual sliding shutter components provides a wide range of design options. This allows us to create the appropriate product for each of your individual requirements.
