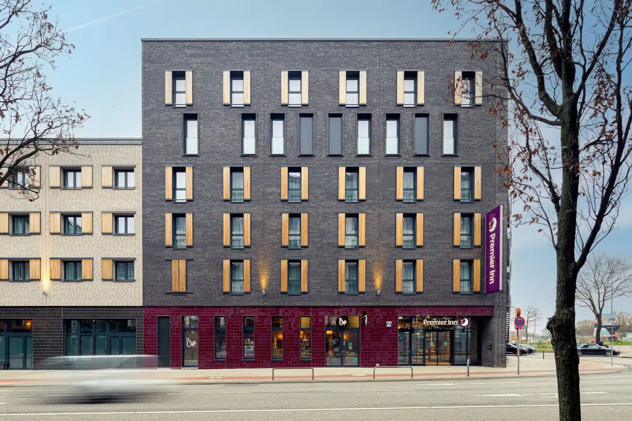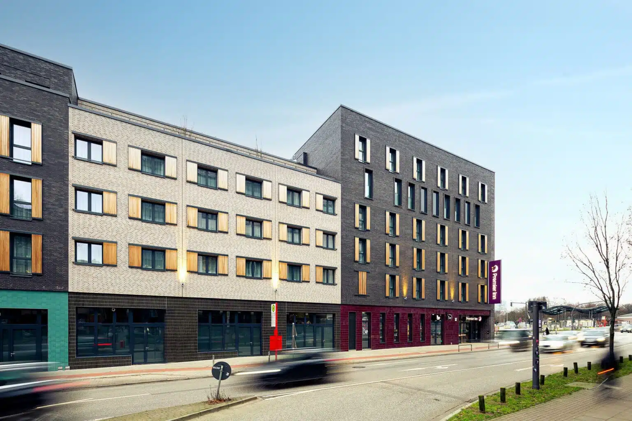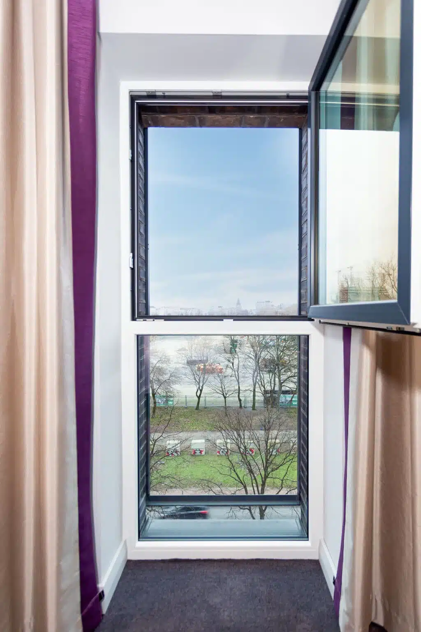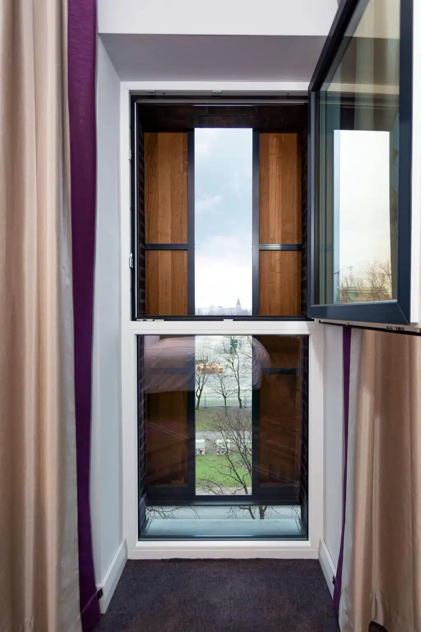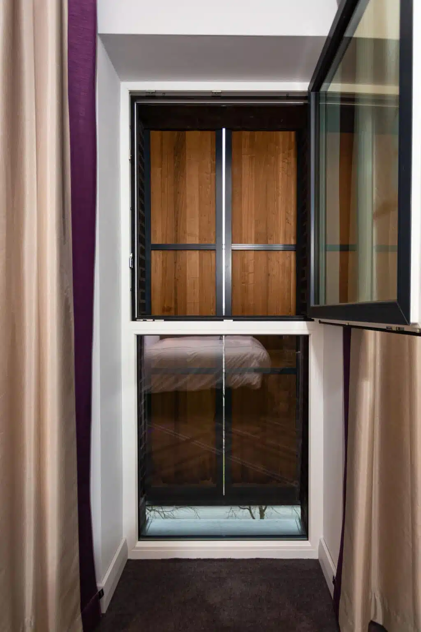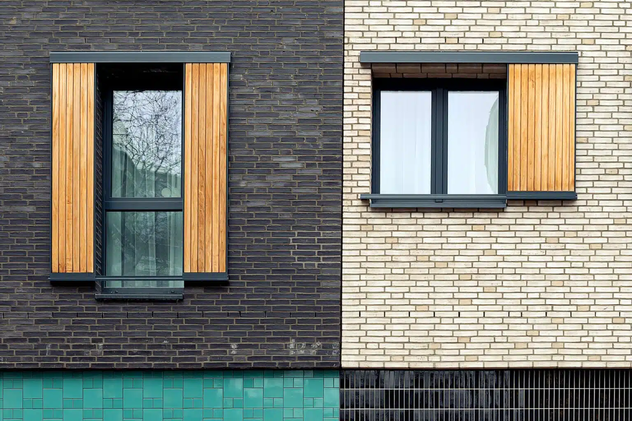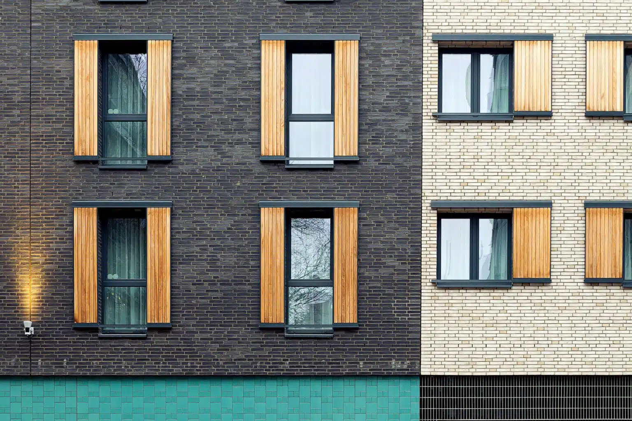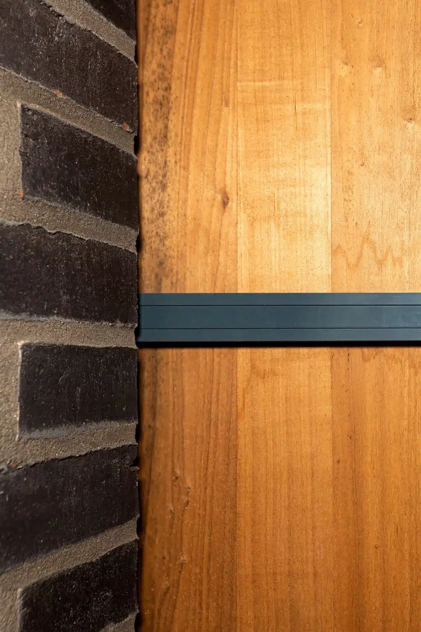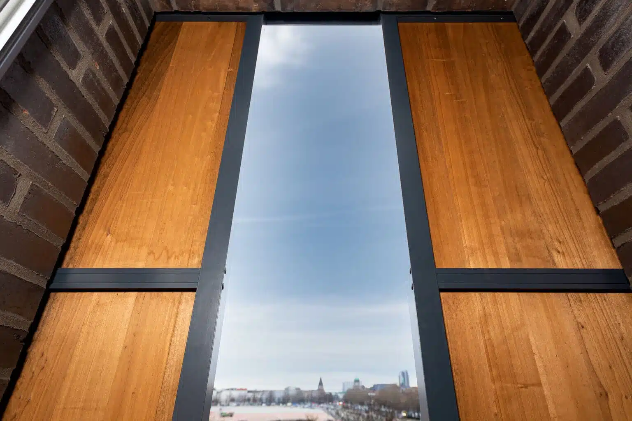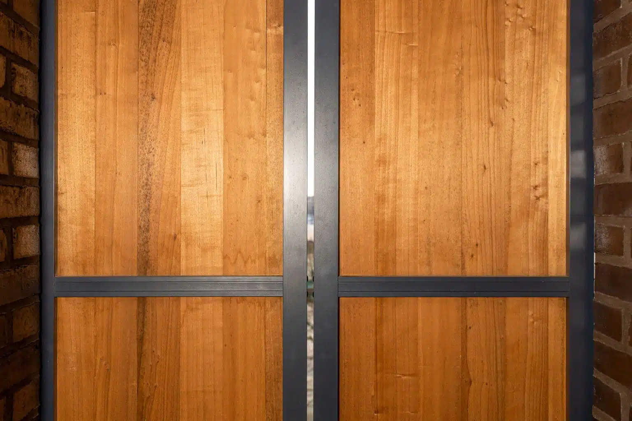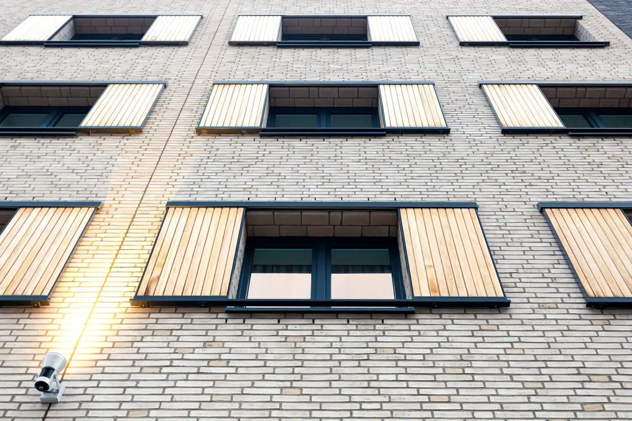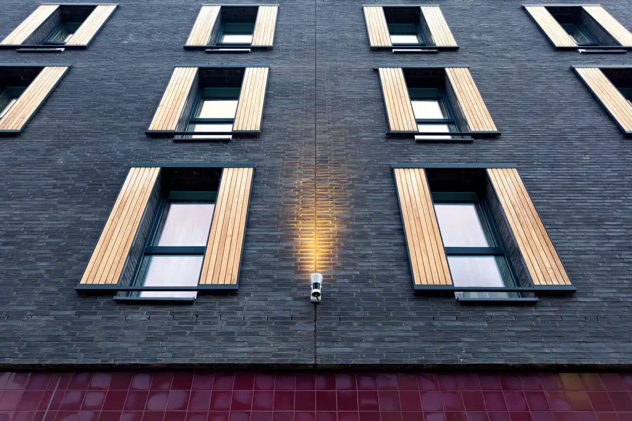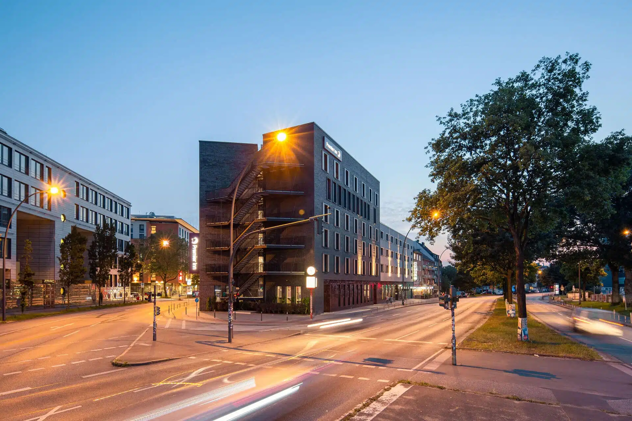
© Tim Voelter
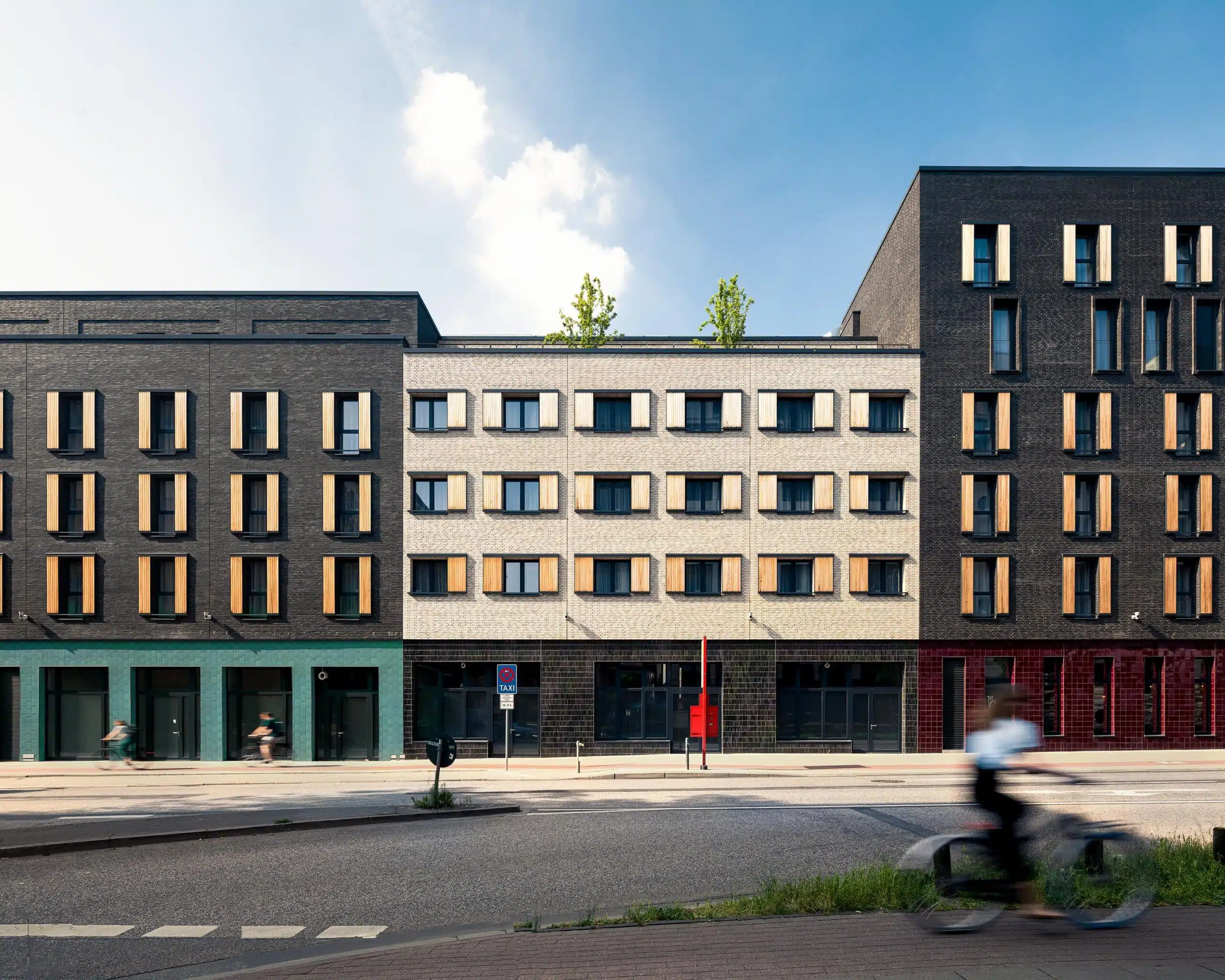
© Tim Voelter
Small-scale individuality through sliding shutters from Baier
The four- to six-storey staggered new building is visually divided into five sections, which are characterised by different façade coverings. The connecting element of the different sections are the sliding wooden shutters, which also visually unify the building. In addition to their functional advantages, sliding shutters are very popular with architects for hotel and commercial buildings in order to give the large-scale buildings a structure and make them appear more versatile despite the structured façade with regular openings. Completed in summer 2020, a total of 219 hotel rooms are now available to future hotel guests. In addition to the overnight accommodation, the new building also houses three smaller commercial and gastronomy areas as well as an underground car park and a rehearsal room for music bands in the basement.
Heterogeneous façade in the spirit of the St. Pauli Code
According to Erhard Binder, the project manager of Strabag Real Estate, the building should fit in with the cultural diversity of this special Hamburg district, both outside and inside, and be oriented towards the St. Pauli Code. This calls for heterogeneous and small-scale architecture. ABJ Architekten implemented this requirement in the execution phase according to the design of the architectural firm Stephen Williams Associates by dividing the continuous façade into different segments and separating them from each other in terms of design. The wooden sliding shutters, which give the massive building, reminiscent of a ship’s hull, its small-scale and interesting structure, are a decisive and varied element. Already widespread throughout the neighbourhood as a characteristic design motif, the facades of the ground floor are tiled in tiles of different colours, make and type. The upper floors are finished in a light beige or dark brown clinker brick.
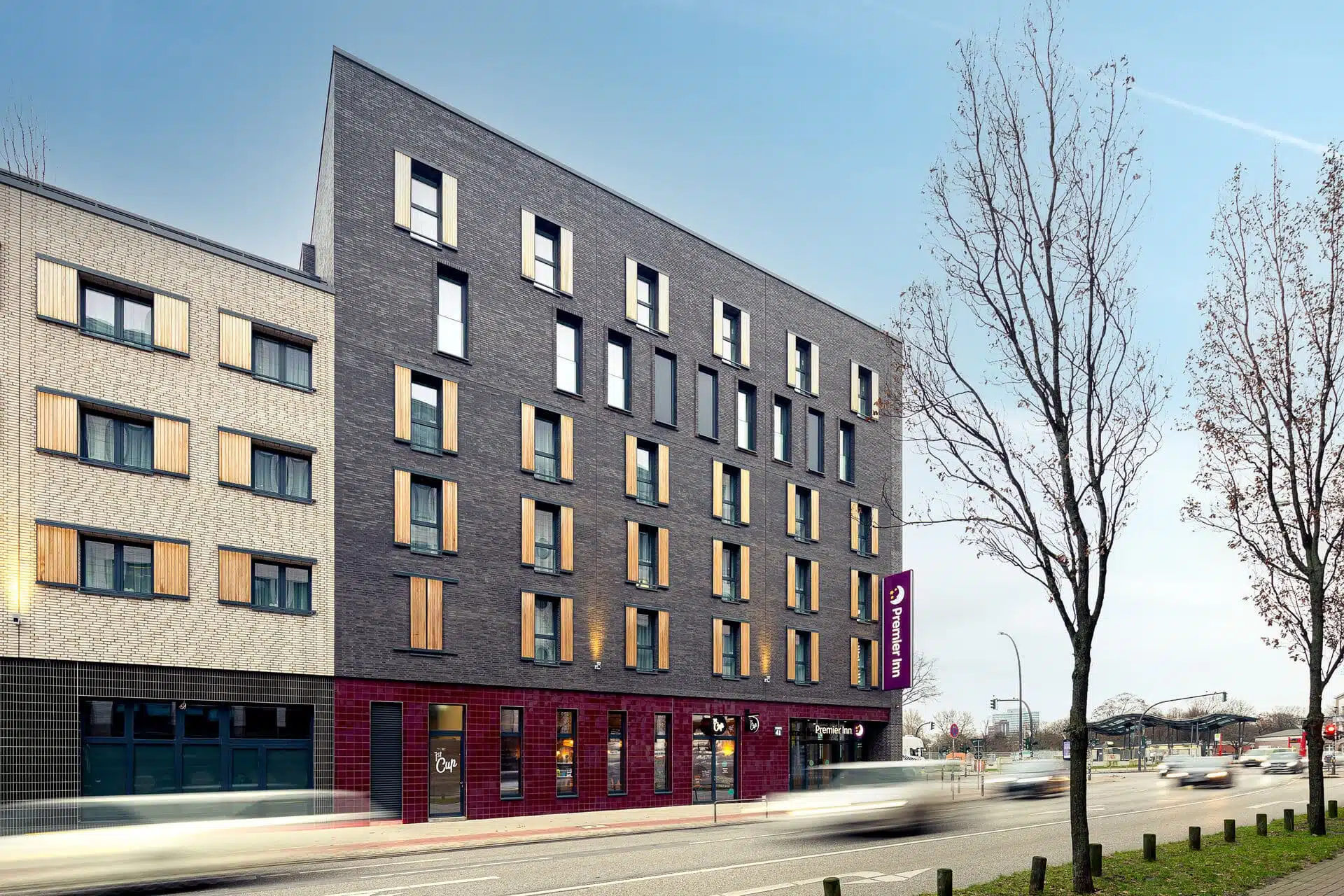
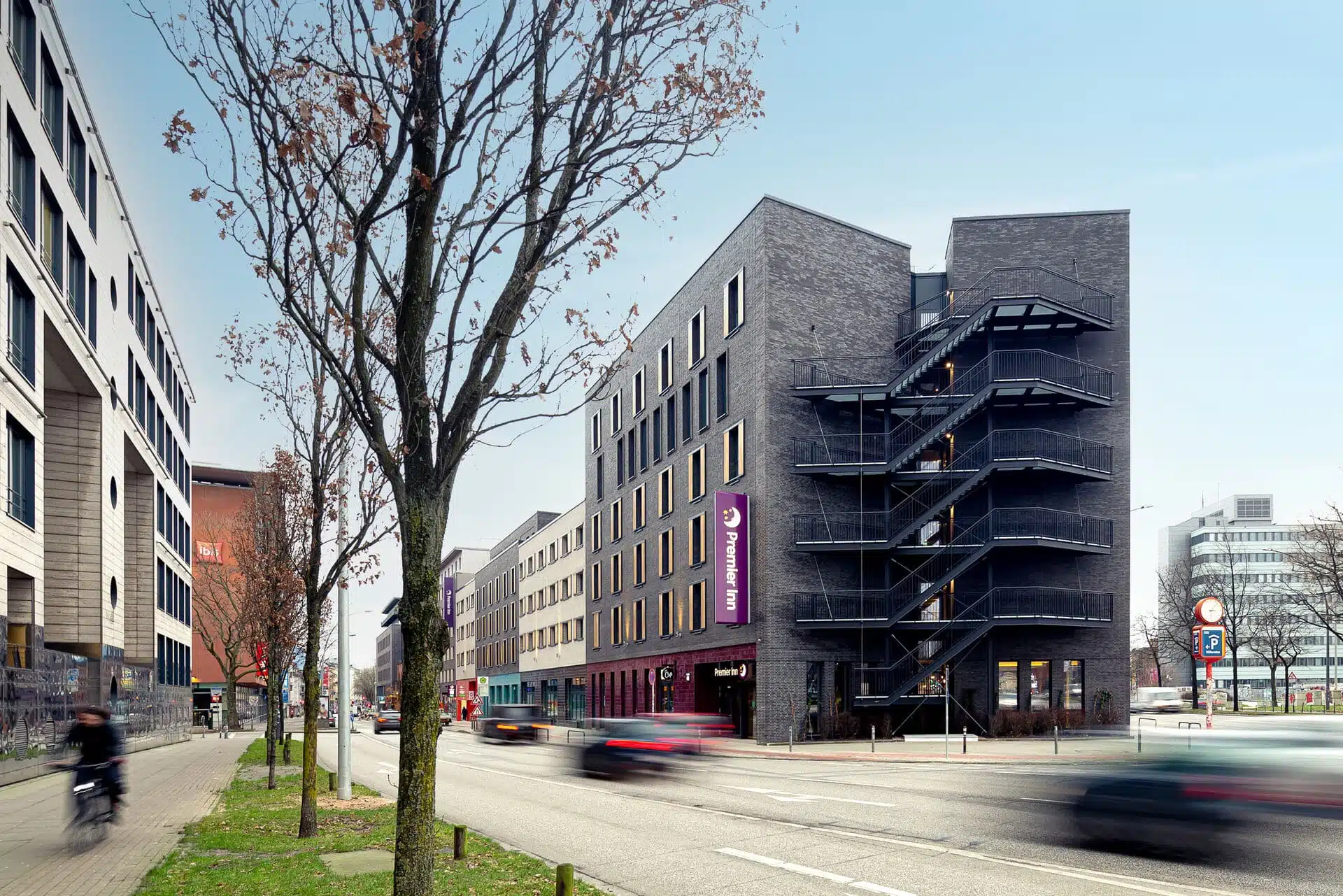
Freiburg model meets New York flair
Another special feature on the façade is the steel exterior staircase, which is not only a design element but also a functional one. Designed as a lounge or smoking balcony, the façade greenery has already been planted on the corner façade and also in the area of the inner courtyards, so that it will be able to climb up the steel struts in a few years’ time. The hotel, which exudes the flair of 1950s New York thanks to the supposed “fire escape staircases” on the corner façade, was equipped with 121 sliding shutter systems by Baier on the street-facing façades. 16 of the sliding shutters can be moved to provide privacy and sun protection, the remaining 105 fixed shutters are used to design the façade. Internal sun protection in the hotel rooms ensures that the rooms are darkened.
Wooden sliding shutters on clinker facade
The Freiburg sliding shutter model used is characterised by the louvre curtain, which is available with either a wooden rhombus louvre or an aluminium rhombus louvre. In the case of the Hotel am Dom, the architects opted for the wooden version in order to give the building a warm and inviting expression. The frame consists of an extruded aluminium profile with an additional lateral retaining strip for the slats. The infill is a vertical trapezoidal profile made of Thermopappel measuring 20 x 92mm. Thermopopel is a wood that is very well suited as a façade material due to its durability, dimensional stability and good processing possibilities. The wood with the velvety surface is lightweight and is sustainably produced, making it a good alternative to tropical woods. Another advantage of sliding shutters including thermal poplar is that although colour changes may occur over the years, they do not turn grey. With their light brown colour and anthracite aluminium profiles, they are an ideal complement to the beige and dark brown clinker brick on the ground floors.
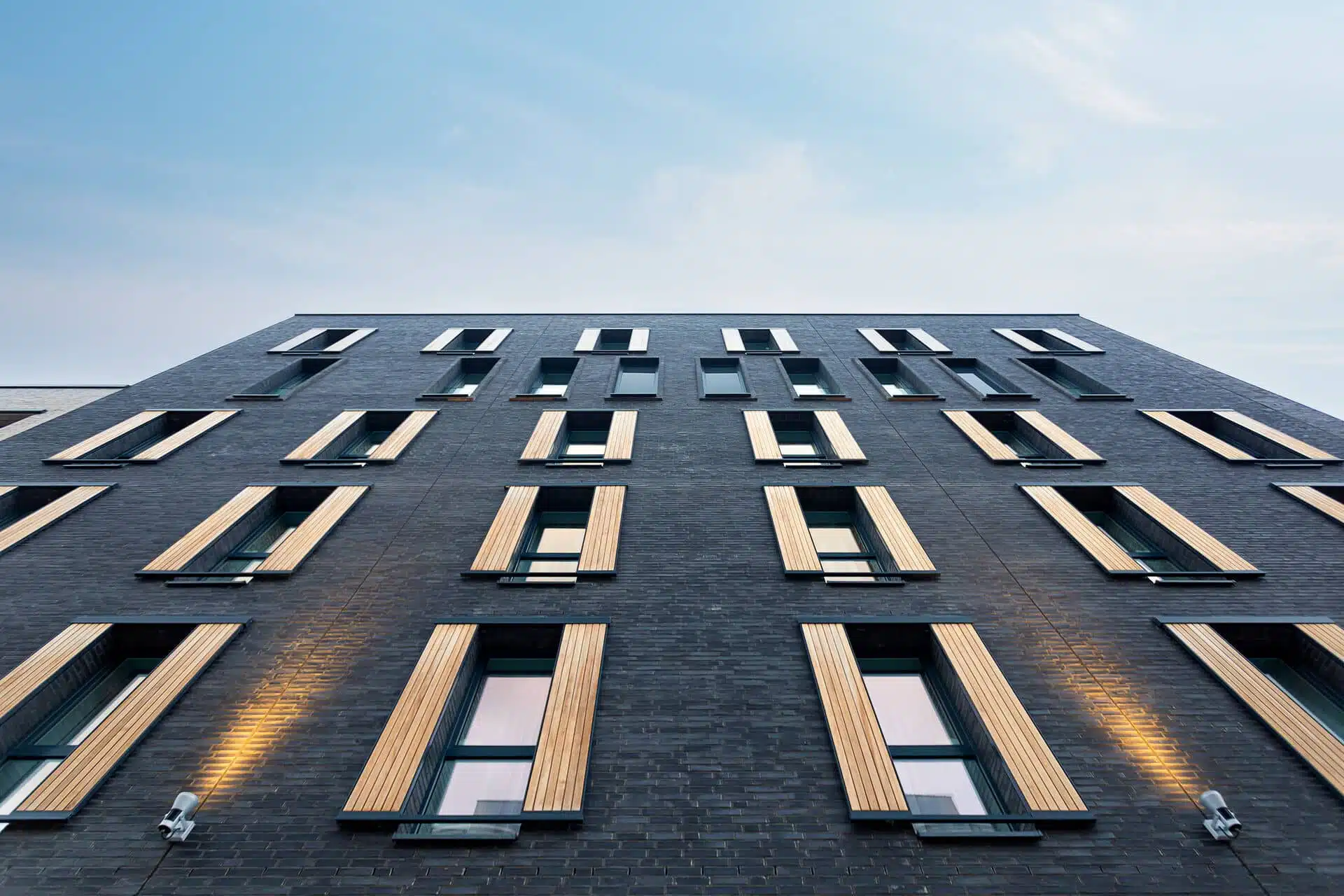
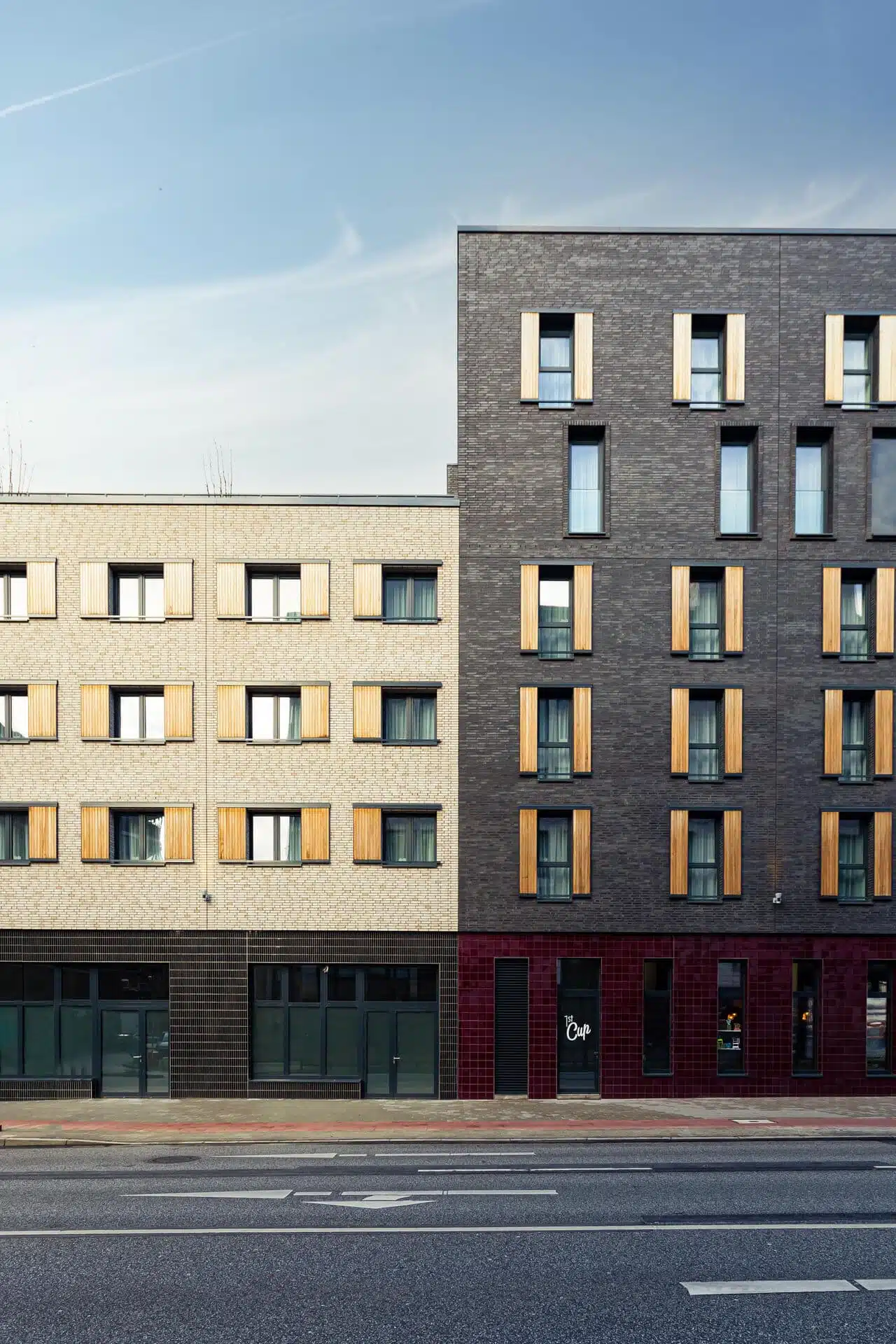
Harmony of clinker and wood and steel
The surface of the extruded aluminium profiles is powder-coated according to the RAL standard colour chart; in the present project, the planners opted for a restrained anthracite in the colour shade RAL 7016 silk matt. The sliding shutters are fixed in the area of the thermal insulation composite system with a two-part stainless steel bracket with thermostop support and in the area of the brickwork with bolt anchors, so that no load is transferred to the clinker facade in front. The lower guide, which keeps the blinds on track at the lower connection point, is continuous in both the sliding and fixed units.
Sun and privacy protection on functional buildings
Sliding shutters are now available in almost all colours and variations and are often used by architects not only as a sun and privacy protection but also as a design element. On request, the sliding shutters can also automatically follow the course of the sun thanks to integrated technology, which can be important for functional buildings such as clinics, commercial buildings, public buildings or sports centres. But also in addition to the standardised products, Baier is at your side as a reliable planning and service partner when it comes to developing individual solutions for more unusual ideas. From planning to implementation and installation, the company offers architects customised solutions for forward-looking architecture. For over 40 years now, Baier has specialised in the development, production and nationwide installation of façade elements. So even the distance between Renchen and Hamburg was no obstacle. Thanks to the nationwide assembly team, the company is prepared for all locations and is pleased about the further reference in the far north.
Premier Inn expands its hotel offering
The British hotel brand Premier Inn has opened its 21st hotel in Germany and already its fifth 3-star hotel in Germany with this mixed-use property. Together with the project developer Strabag Real Estate, the 11,600 m2 new building is a representative structure that strengthens the socially integrative character of the district. With the planned green roof and façade, it also fulfils the goals of sustainable construction, for which the Renchen-based company Baier also stands.
Are you looking for a representative and façade-creating shading system? Simply contact us. We will be happy to advise you.
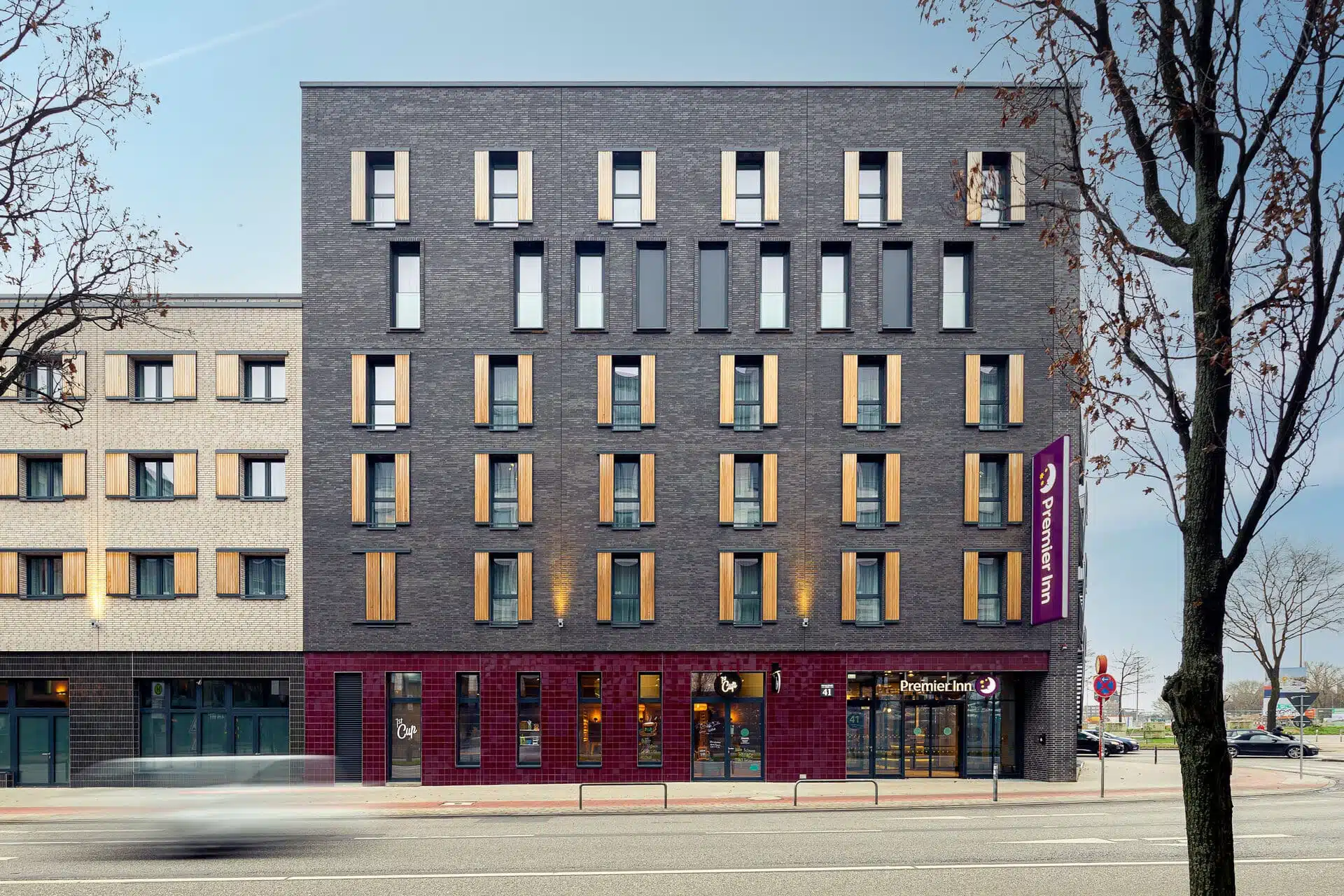
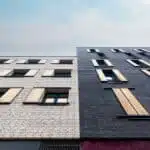 Freiburg
Freiburg