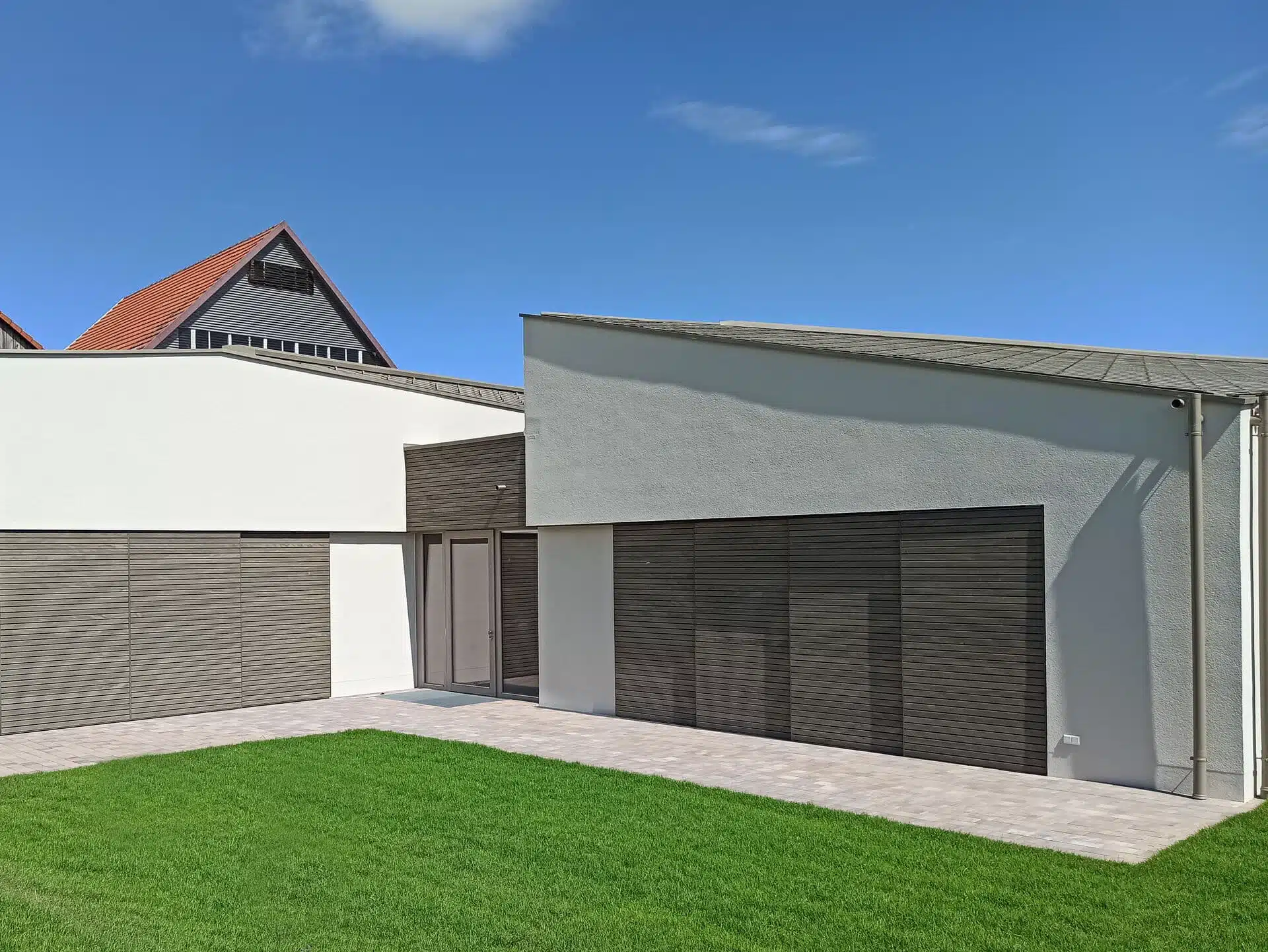
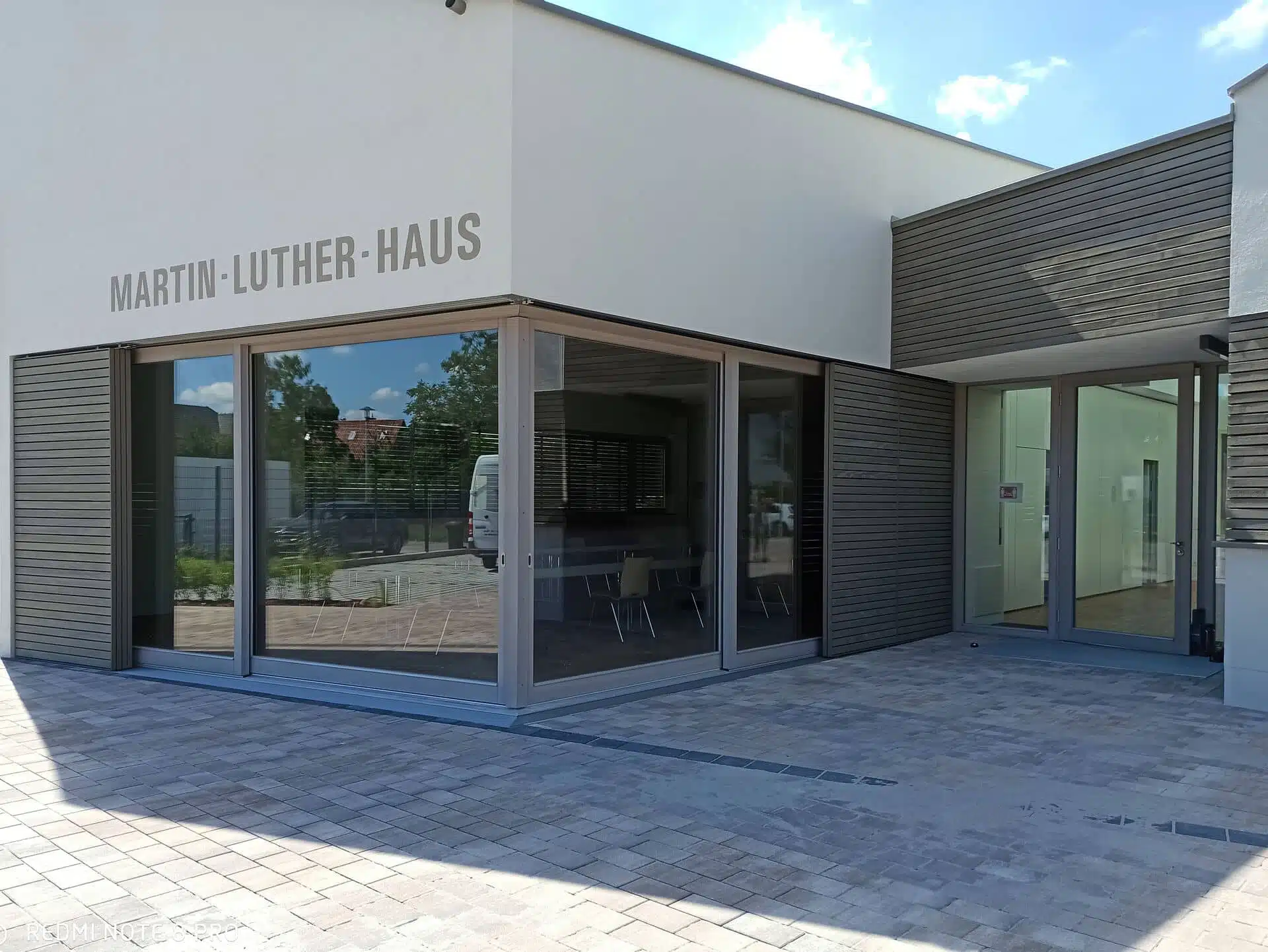
The task: an open, bright and inviting house in the middle of the existing building
After it was clear that renovation would be too risky, the decision was made, after a long coordination process, to have the local architectural firm Vögele build a new building. The task was complex.
In addition to the values mentioned, there should be enough space for all activities in the community – especially for joint events and celebrations as well as for the work of the YMCA (Christian Association of Young People).
However, the location in the middle of a small residential area makes it difficult to implement an extensive room programme. In addition, the new building had to be integrated into the existing building in terms of design and space.
The solution: moveable components for a lively community
The architects’ answer: flexible rooms that connect with neighbouring rooms and the outside space. This connection is made possible and flexibly designed via movable building components.
The building’s cubature already departs from the idea of a large house with defined boundaries. Two single-storey, barrier-free building structures are accessed through a central foyer.
The large ballroom is housed in the western structure. It can be divided by sliding walls or connected to the foyer. The eastern part of the building houses the catering kitchen, technical and sanitary rooms, as well as the YMCA’s large youth room.
Both the banqueting hall and the youth room are connected to the outside area by large sliding glass doors. The YMCA room opens into the garden behind the building. In addition to access to the garden, the ballroom also has sliding glass doors to the small courtyard in front of the building.
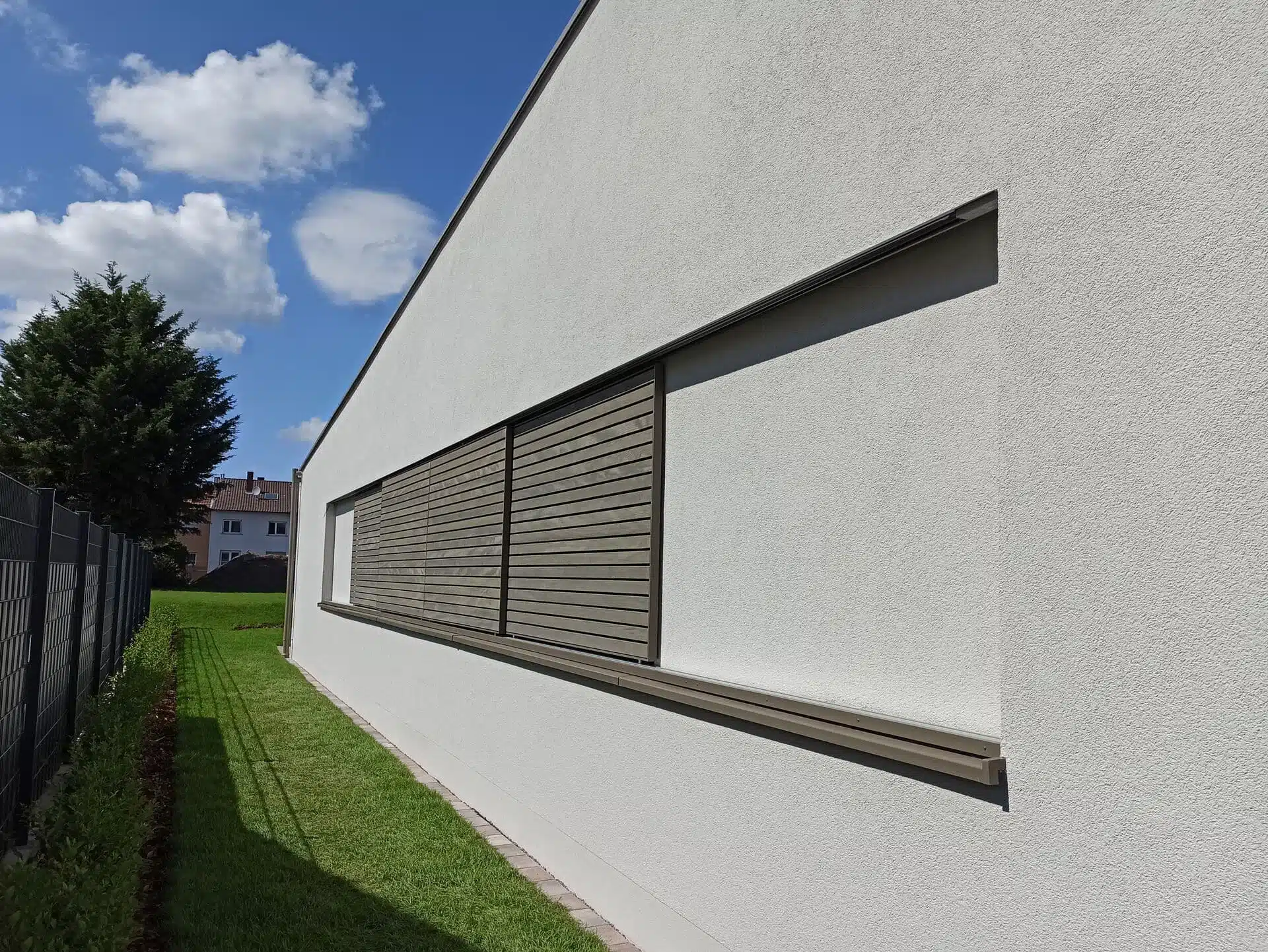
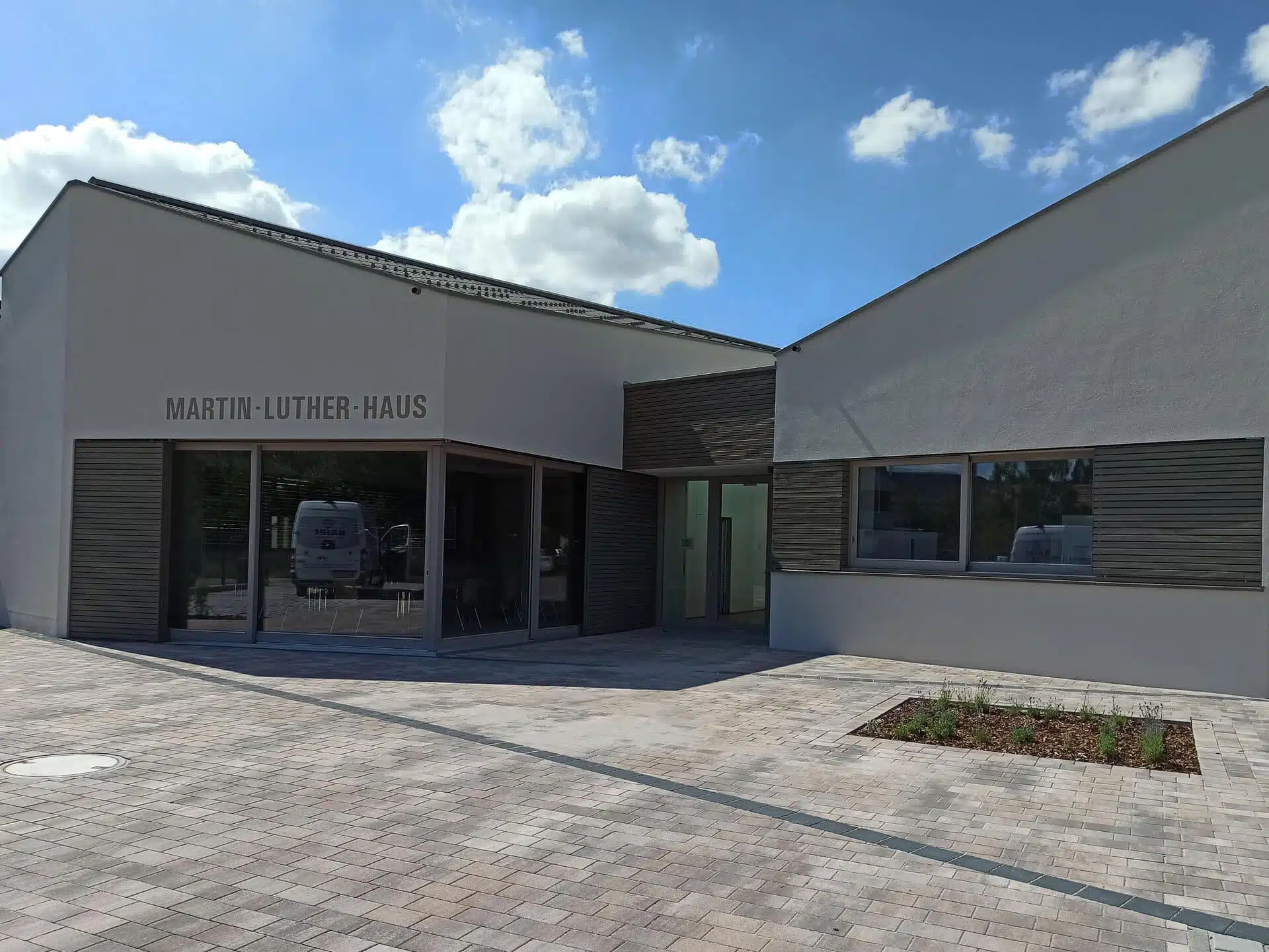
Sliding shutters give great (design) space
The large-format openings are all equipped with sliding shutters from Baier. The architects trusted the expert for movable sun protection for two reasons.
- Product quality: Baier delivers the quality required for prestige construction – even with challenging component design.
- Design flexibility: Baier manufactures its components exactly according to the planning specifications. This makes the movable sun protection an important design element.
The design move to use the rooms in a versatile, flexible and efficient way with the help of sliding elements in the building and in the façade creates a lot of space in a small area. The sliding shutters in front of the floor-to-ceiling sliding glass windows also perform other functions.
- Inside the building, they provide daylight as needed – and at the same time protect against unwanted glimpses and overheating. For certain event formats – e.g. beamer presentations – the rooms can be sufficiently darkened.
- In the façade design, the sliding shutters with a filling of wooden slats, together with other wood-clad façade parts, establish a reference to the neighbouring village buildings.
Moving big – often starts in the detail
The floor-to-ceiling sliding elements with the large dimensions were manufactured by Baier on the basis of the Freiburg model. Thanks to the narrow frame elevations, they fit exactly with the timber-clad façade sections. The colour coating of the frame and the identical infill of pre-greyed, rhombus-shaped wooden slats made of silver fir also ensure a uniform appearance.
A design that is as high-quality and reduced as possible also determines the construction of the sliding shutter system. The shutters are guided at the top and bottom. The upper running rail disappears into the upper window reveal. For even more “invisibility”, the running rails were also individually coated by Baier.
The lower guide is combined with the drainage channel in the floor-level sliding shutters. For the sliding shutters with window sill, a profile is integrated into the window sill.
The size and the associated high dead weight of the floor-to-ceiling sliding shutters posed challenges above all for the fittings and the drive. Baier solved them with its proven Olymp G/80 hardware, which can take up to 80 kg sash weight. The motorised drive is provided by a slow-running gear.
The people in charge also relied on Baier quality for the installation and had the sliding shutter systems installed by the specialist themselves.
If you too have big plans and high demands, choose the short route to us. We will be happy to advise you.
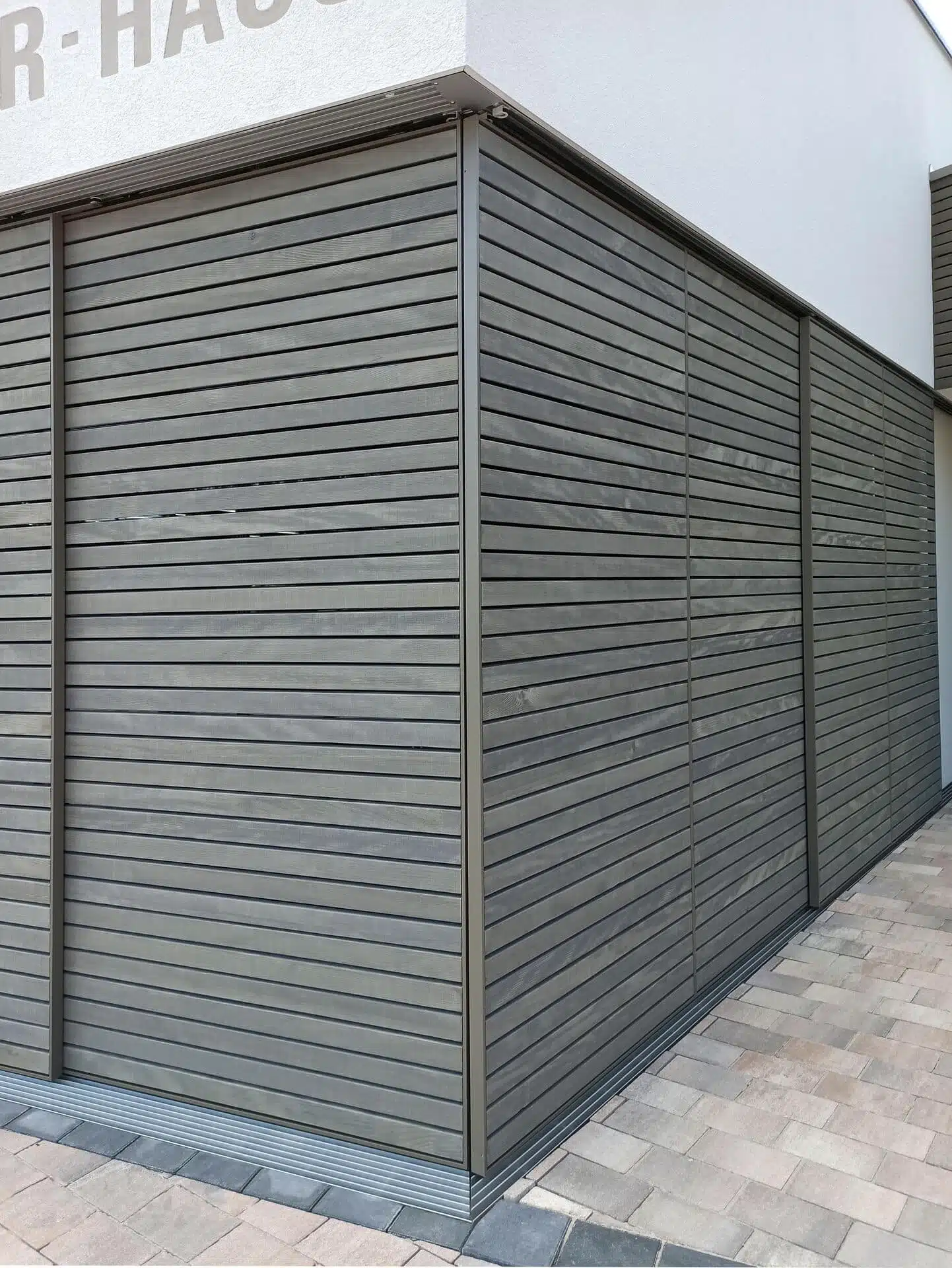
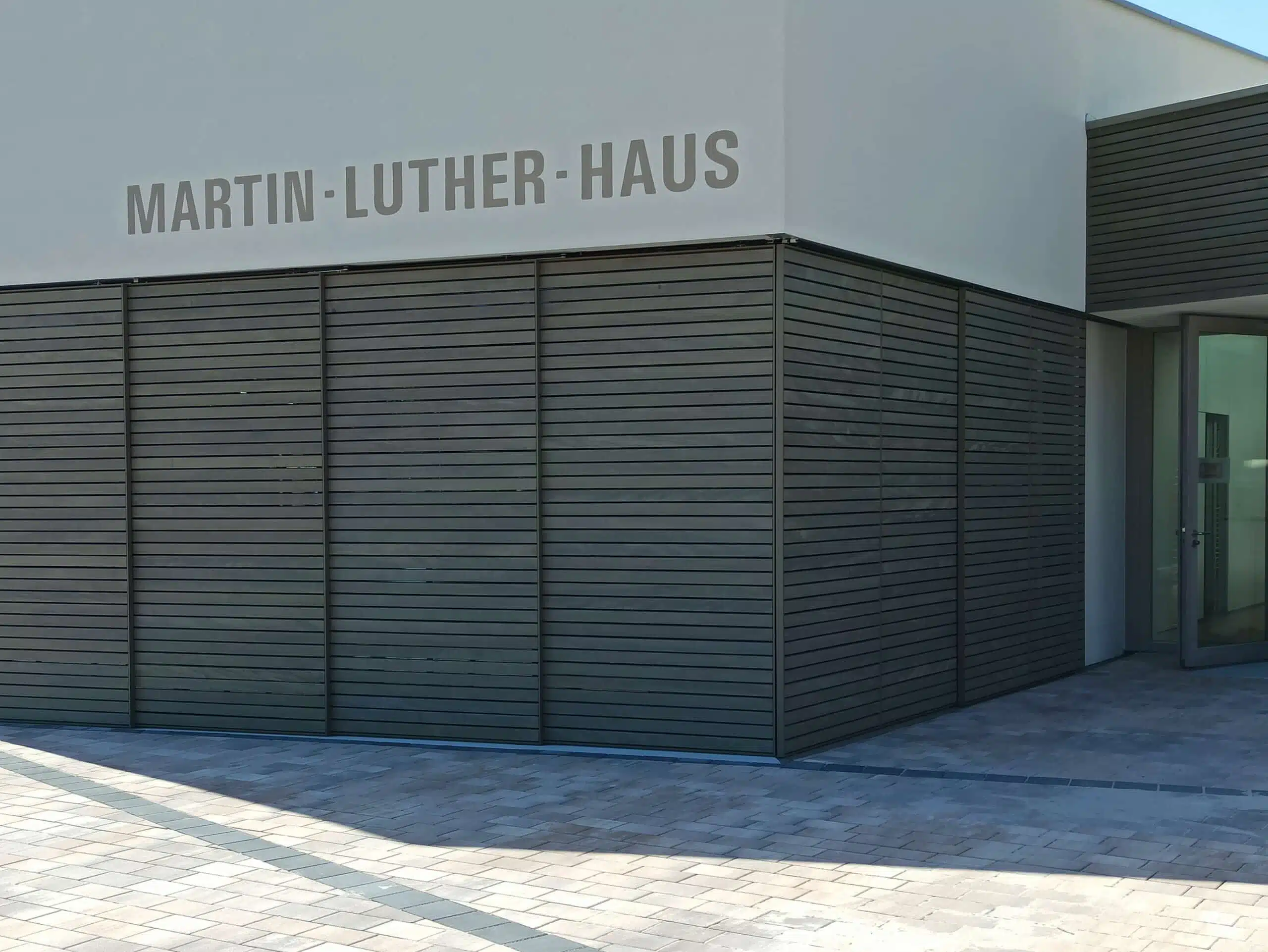
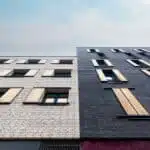 Freiburg
Freiburg