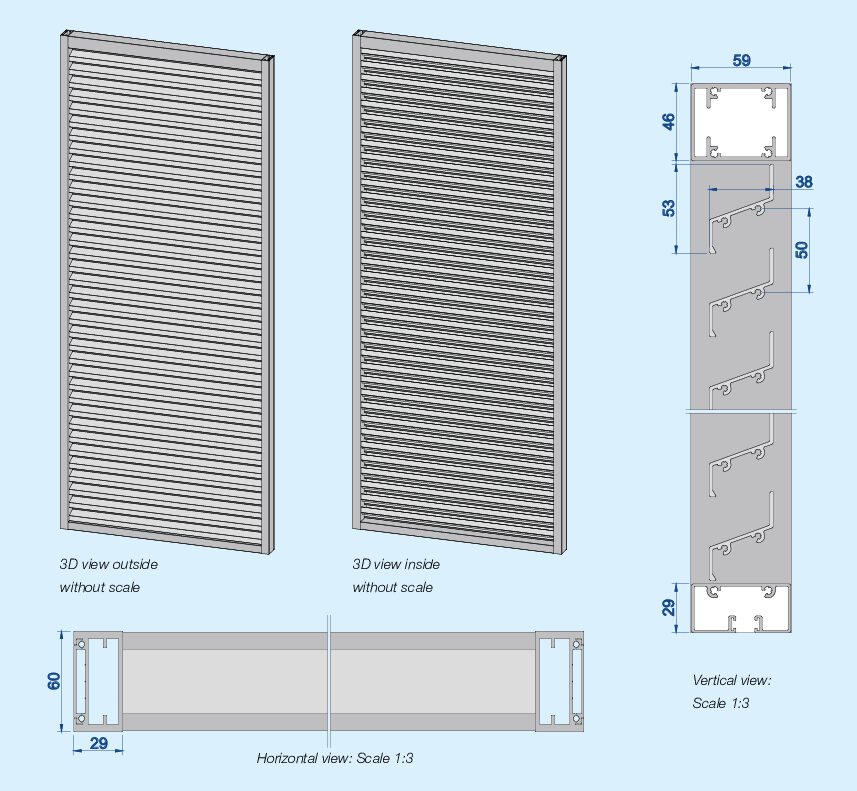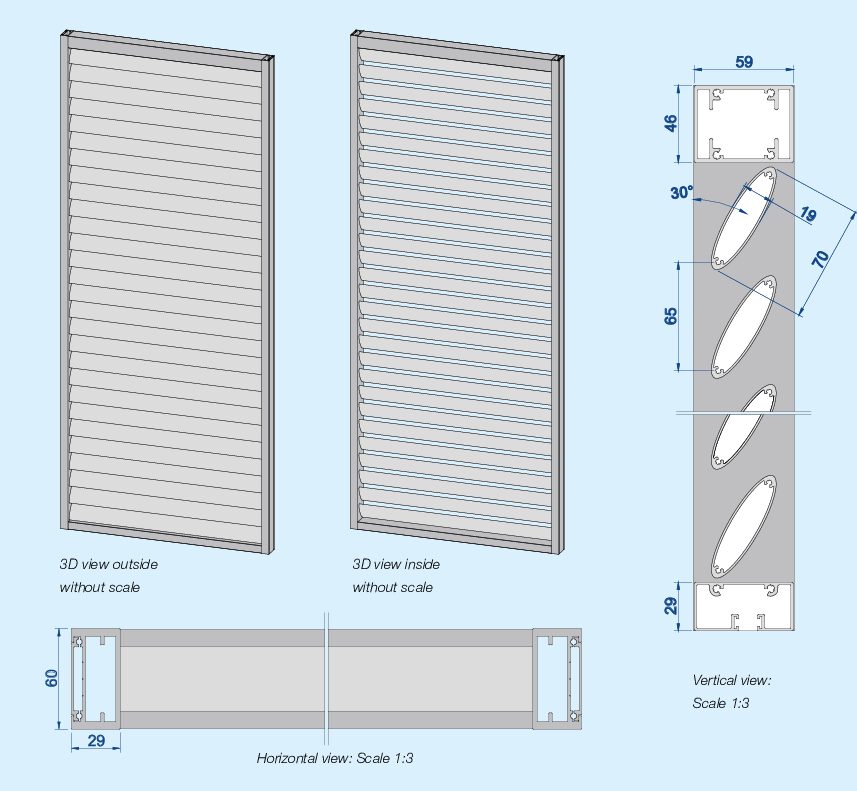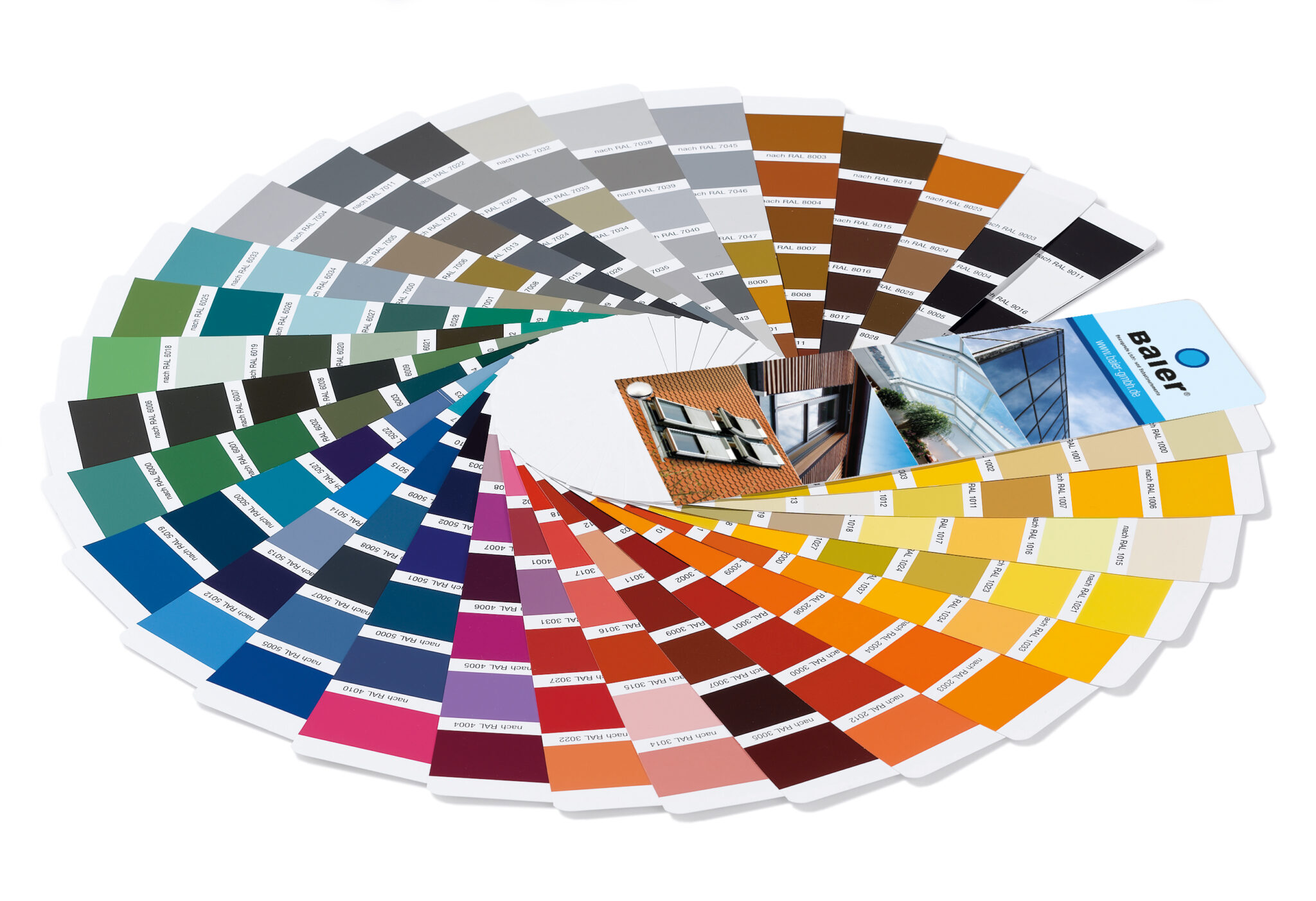Z-shaped lamella 53 x 38

Frame
Top and bottom: extruded aluminium profile 46 x 59 mm, rectangular.
At the bottom alternatively with integrated bottom guide.
Rung
Filling
Centre distance of the lamellas: 50 mm.
Processing
Surface
Sizes
Not all width and height ratios may be possible.
Weight
Ellipsoidal lamella 70 x 19

Frame
Top and bottom: extruded aluminium profile 46 x 59 mm, rectangular.
At the bottom alternatively with integrated bottom guide.
Rung
Filling
Centre distance of the lamellas: 65 mm.
Processing
Surface
Sizes
Not all width and height ratios may be possible.
Weight

RAL of choice
Baier sliding shutters can be delivered in all colour variants
Powder coating of the individual sliding shutter components provides a wide range of design options. This allows us to create the appropriate product for each of your individual requirements.
