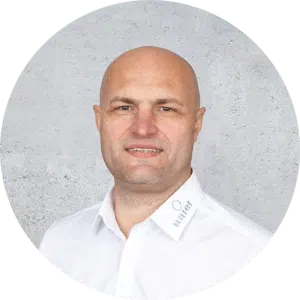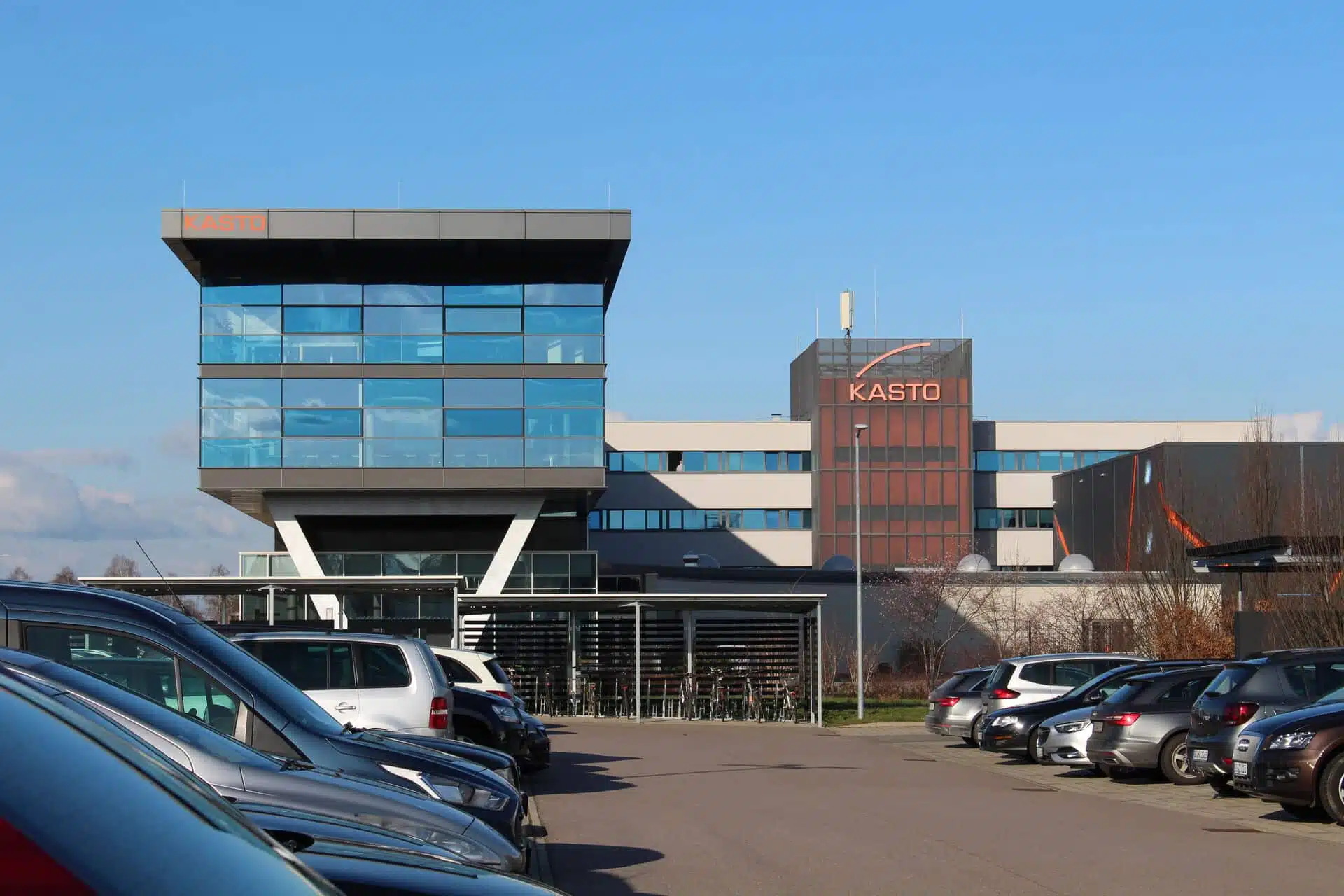
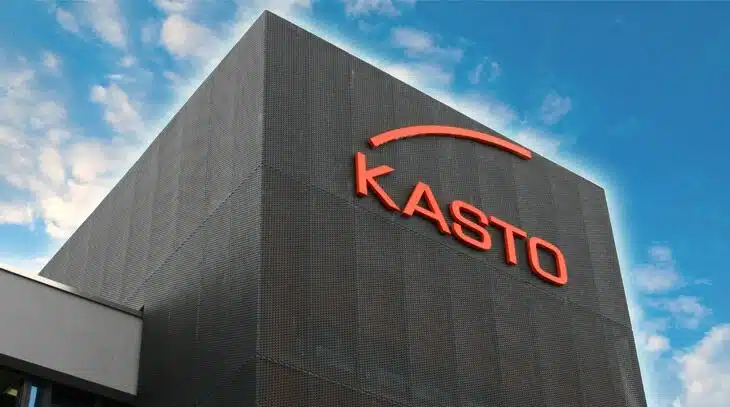
High bay as a stair tower
The new building impresses with its cubic-elegant form with partly floating storeys and a generous glass façade for light-flooded interiors. After several years of operation, the existing stair tower had to be renovated and provided with a full thermal insulation. In the course of this, the decision was also made that the stair tower should in future become the visual flagship of the company and represent a high rack made of expanded metal. In keeping with the company’s corporate identity, the orange-coloured concrete shell shimmers through under the perforated expanded metal from Baier and gives a glimpse of the interior.
Defying the wind forces
The existing stair tower, made of double-skinned concrete in a signal orange colour scheme, serves as an attachment for the multi-level steel substructure. The wind loads acting on a building increase with the height above ground, which is why the substructure is statically insufficient to support the final structure.
is statically insufficient to protect the final shell from wind loads and air draught. For this reason, an additional truss was incorporated into the system in the upper area of the tower. This provides the necessary stability for the structure and forms a crown-shaped termination towards the top. Both the calculation and the construction planning were carried out by Baier. The necessary verifications were carried out and an optimisation of the material consumption was achieved.
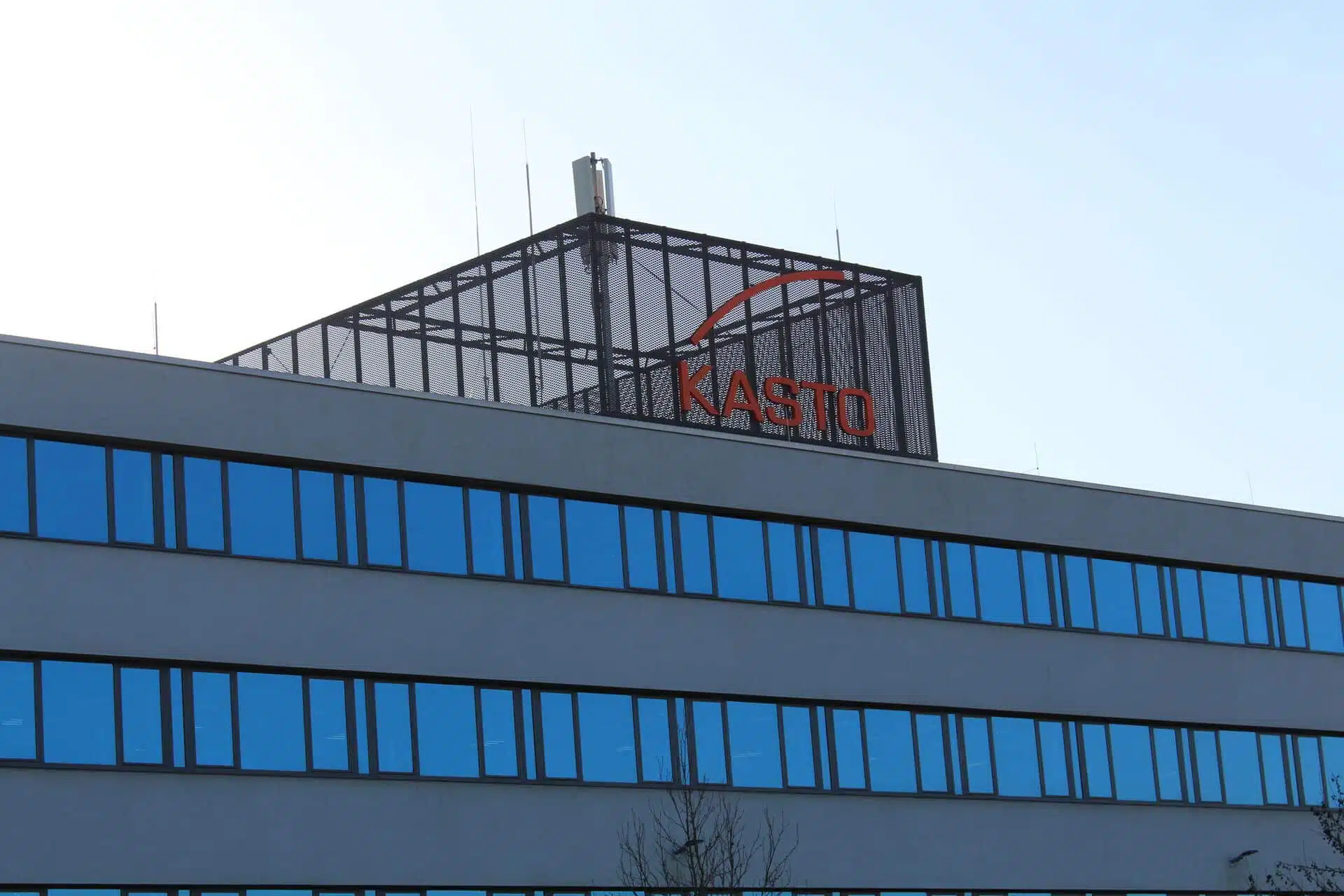
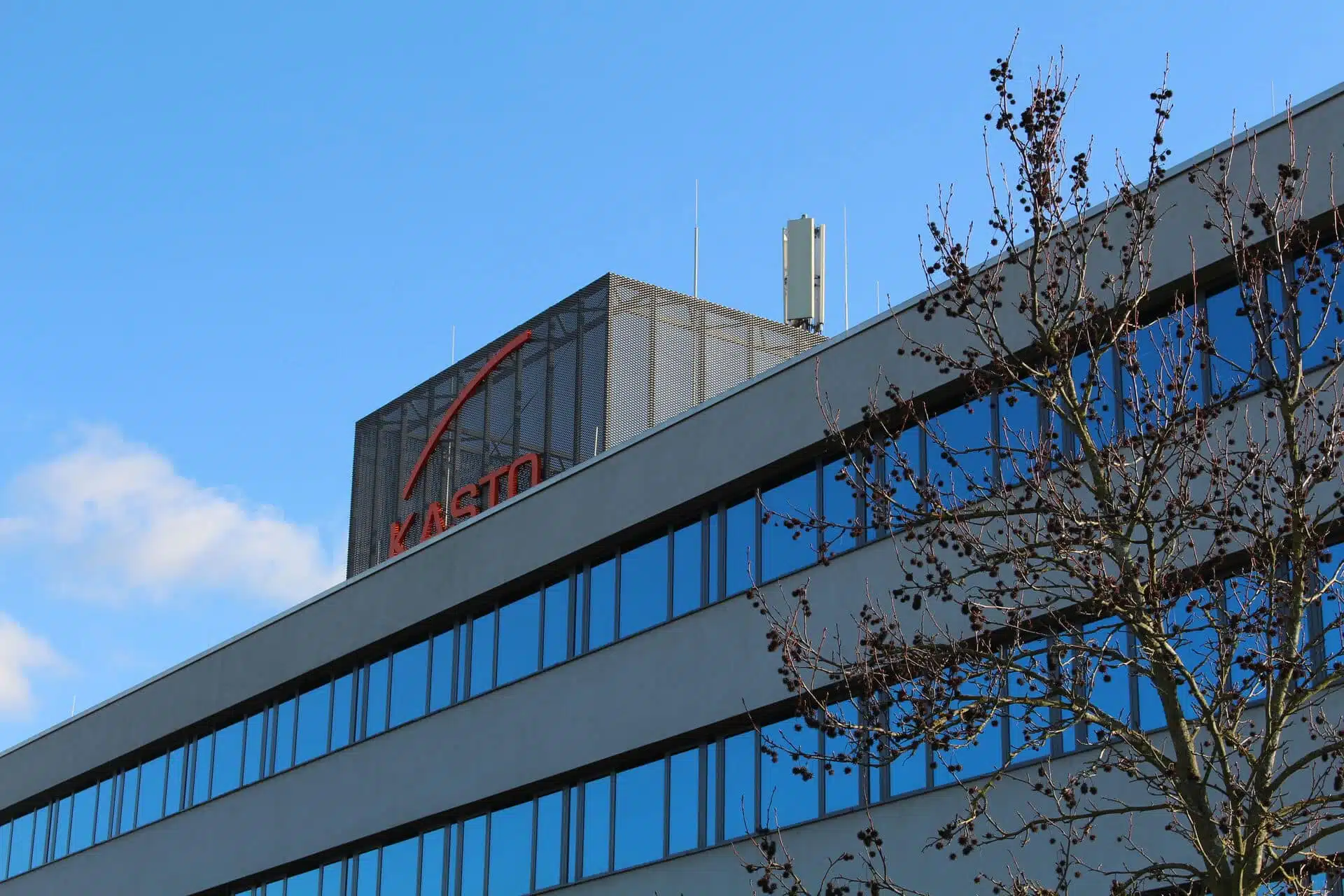
Duplex process for longer durability
The substructure was coated using a duplex process. Components that are double coated have a 1.2 to 2.5 times longer service life than components that are only single galvanised or coated. In this supplementary corrosion protection system, the parts are first galvanised and then single or multiple powder or wet coated. In this project, the substructure was glass bead blasted after galvanising and then powder coated. Glass bead blasting is an old process that was first used industrially in 1935. The versatile and inexpensive surface finishing serves not only to protect against corrosion but also to remove worn layers. Because glass beads are free of iron and chemically neutral, they can be used to process almost any material. It smoothes and densifies surfaces and gives a silky matt finish. This type of treatment can ensure the long-lasting and durable appearance of the substructure.
The duty is followed by the metal enclosure
After the visible substructure was fixed to the concrete walls, it was covered with the form-giving expanded metal made of aluminium in the colour DB 703 FS. The enclosure in the form of a translucent shell plays around the solid concrete core with a lightness that contrasts with the solidity of the rest of the building. The perforation in the metal fulfils not only the design component but also the requirements for ventilation and lighting. As an identity-forming element, Kasto’s orange logo was affixed to the façade in large letters on the street and courtyard sides. The rest of the building, including the window frames and façade panels, appears in a homogeneous anthracite, accentuated by the orange splashes of colour. The new cover of the stair tower turns it into corporate architecture, so to speak, by picking up on and emphasising Kasto’s recognition value and colours.
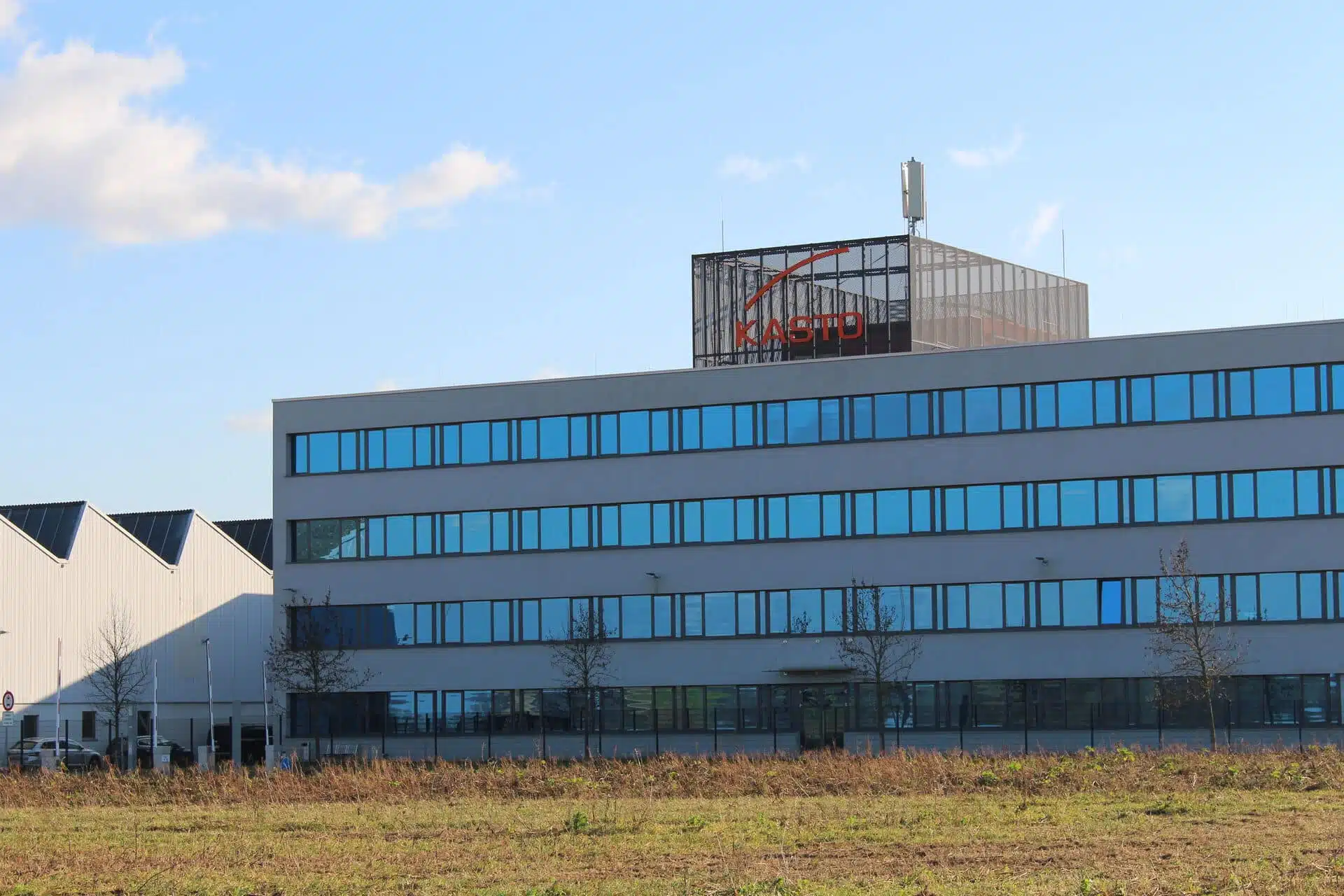
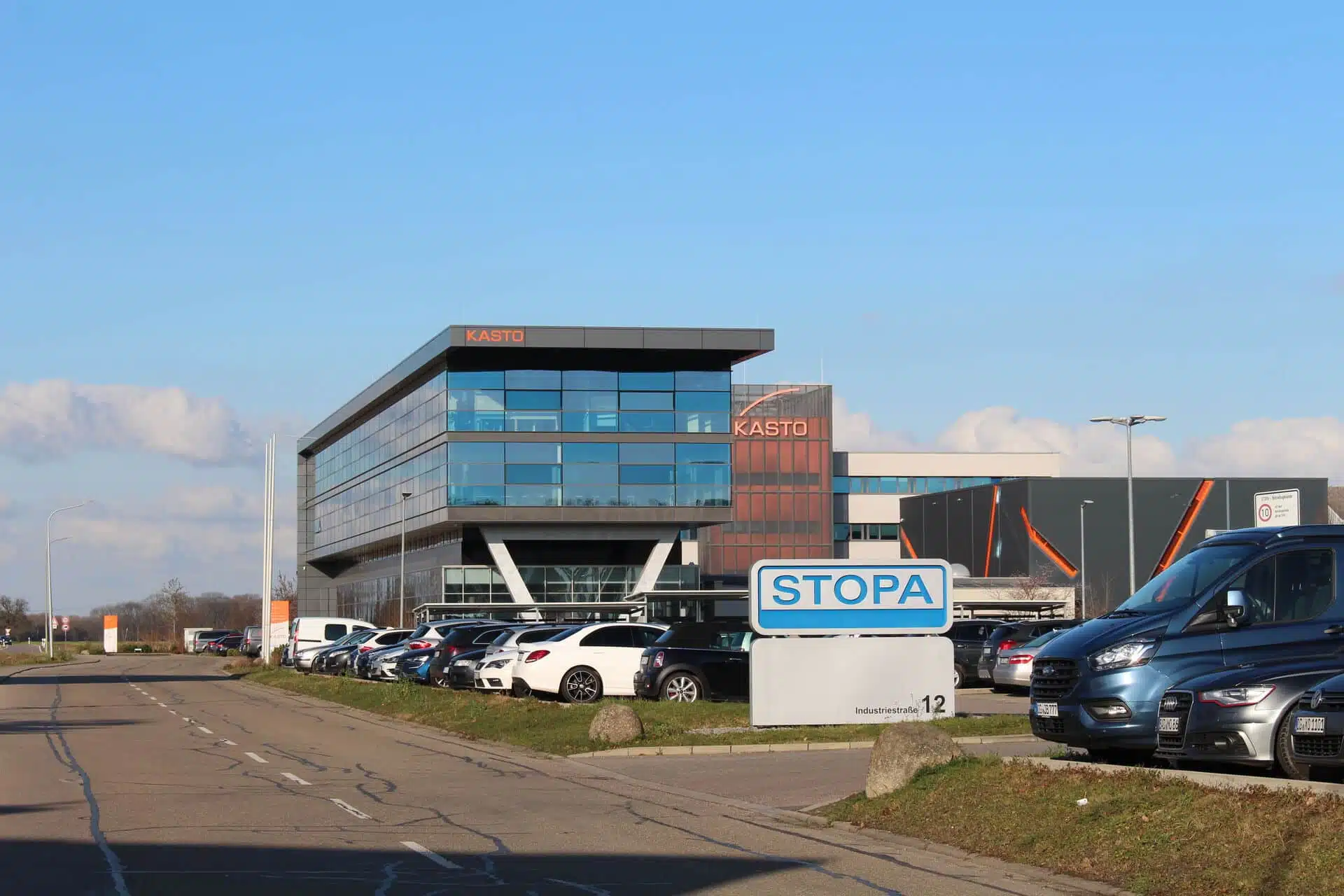
Fast assembly thanks to efficient processes
The expanded metal was cut to fit the substructure and the individual elements were welded together with support brackets. The elements were then fastened to the galvanised substructure with special stainless steel self-drilling screws. Due to the pragmatic connection, the assembly times could be reduced to a minimum.
Baier as a reliable partner in metal construction
The Renchen-based company is available for consultation when it comes to developing suitable concepts. Special designs are just as much a part of Baier’s repertoire as standard solutions. With millimetre precision, the metals can be brought into the desired shape and even assembled on site. Whether static or movable: with metal construction there are no limits to creativity and a mix of materials, for example in combination with wood, glass or stone, brings even more variety to the façade design. We are happy to accompany you in the early project phases and work out the optimal solution together with you.
