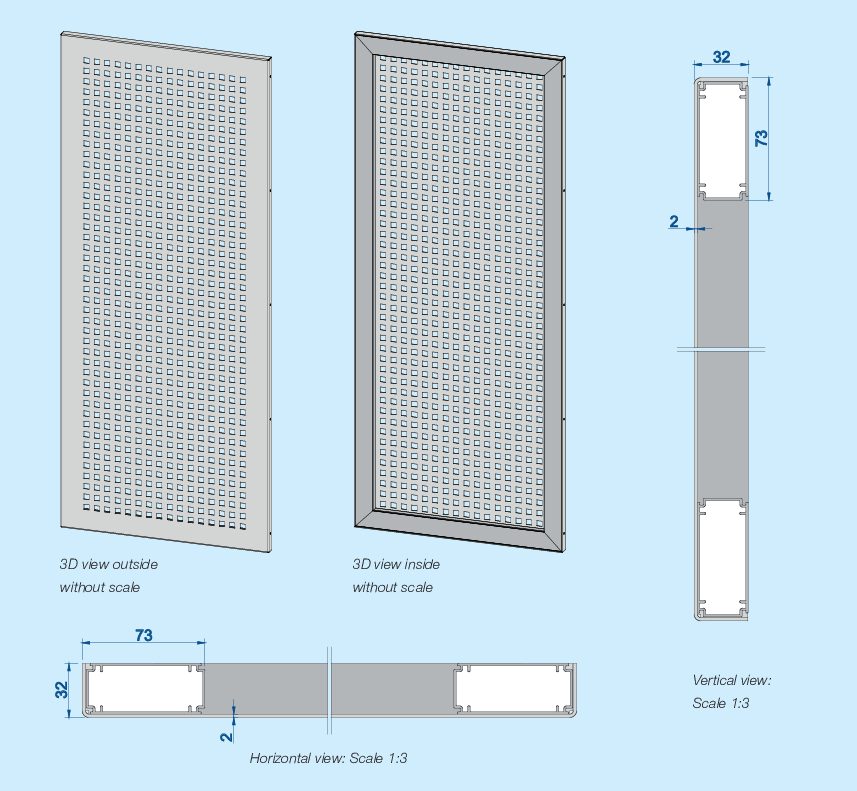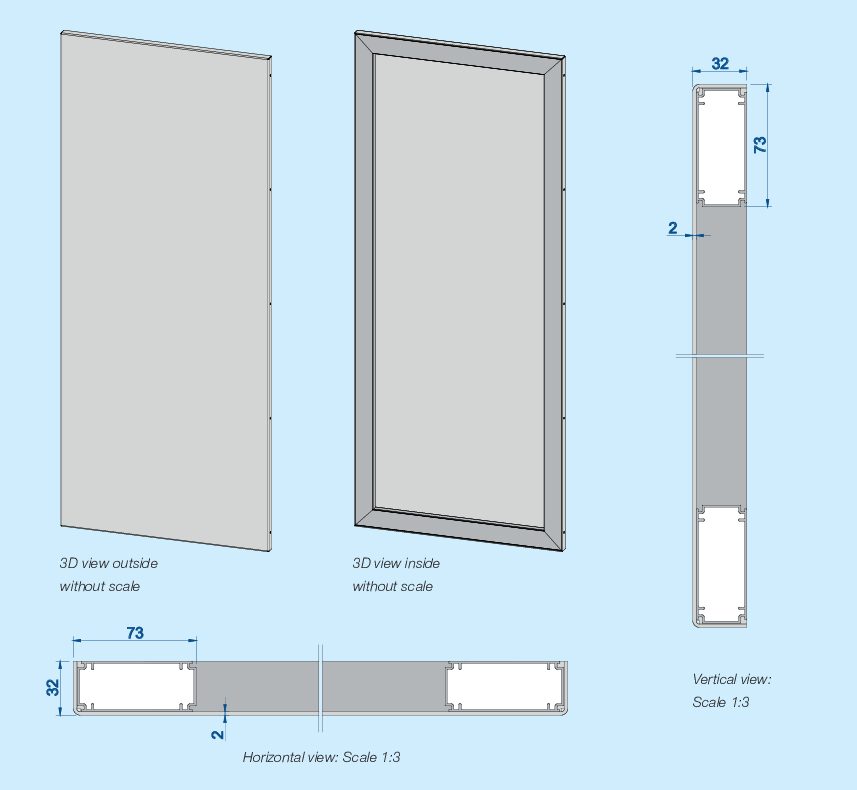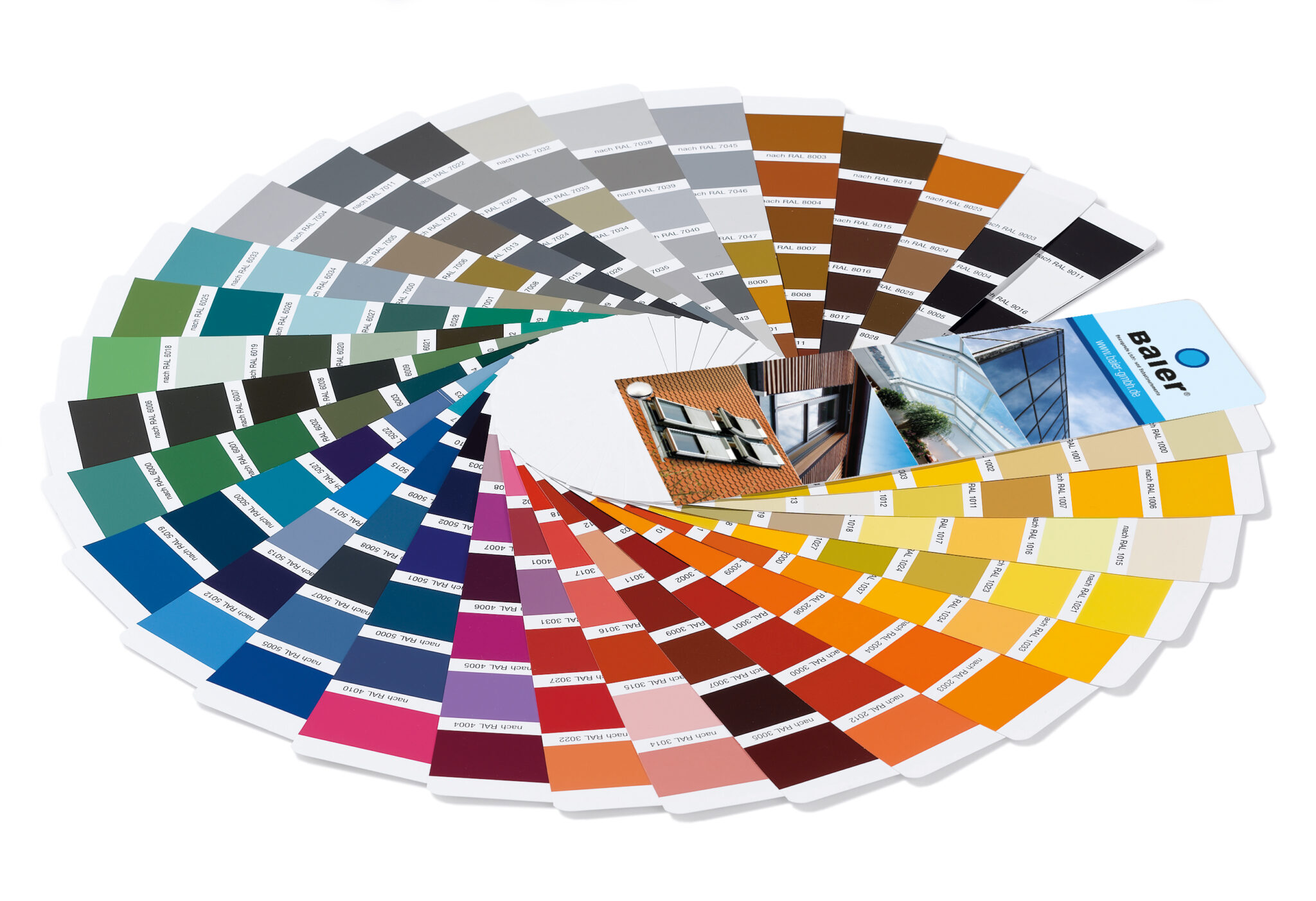Sheet metal filling with perforation

Frame
Rung
Vertical, starting at width >1,200mm, horizontal starting at height >2,500mm.
Filling
Standard patterns: Square: 20 x 20 mm and 30 x 30 mm, Round: almost anything possible; others on request.
Processing
Surface
Sizes
Not all width and height ratios may be possible.
Weight
Sheet metal filling without perforation

Frame
Rung
Vertical, starting at width >1,200mm, horizontal starting at height >2,500mm.
Filling
Processing
Surface
Sizes
Not all width and height ratios may be possible.
Weight

RAL of choice
Baier sliding shutters can be delivered in all colour variants.
Powder coating of the individual sliding shutter components provides a wide range of design options. This allows us to create the appropriate product for each of your individual requirements.
