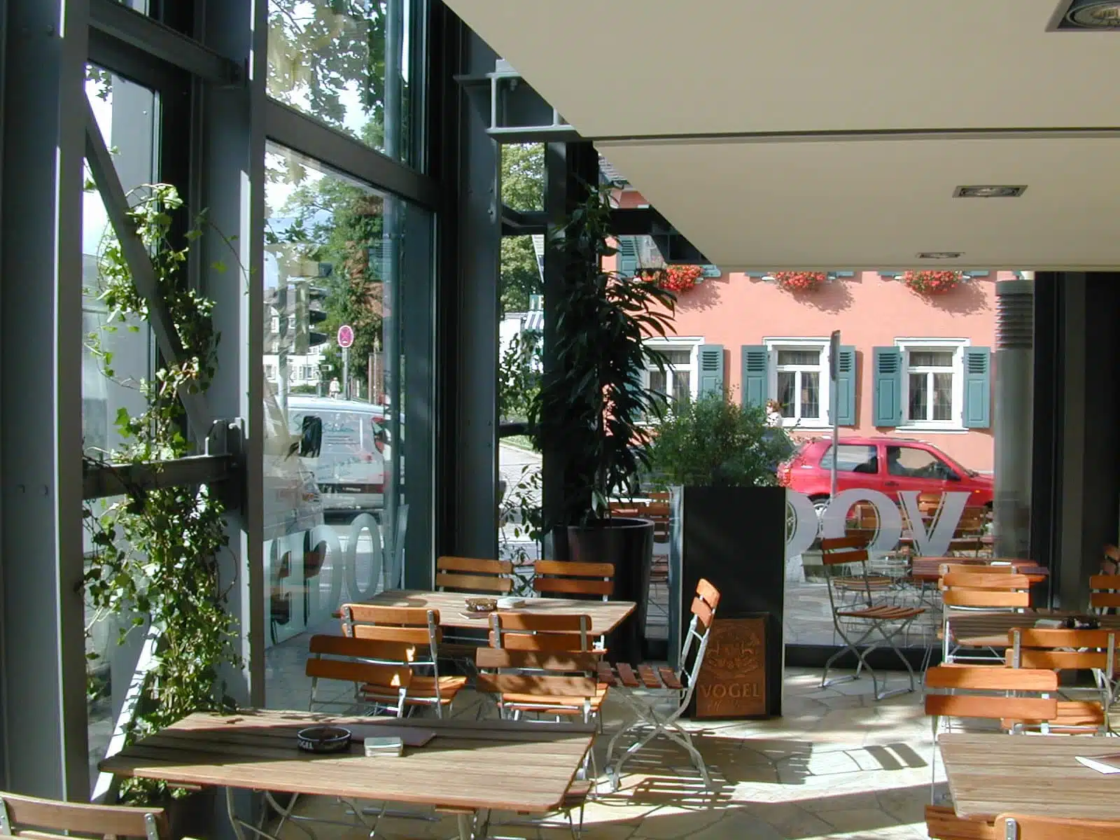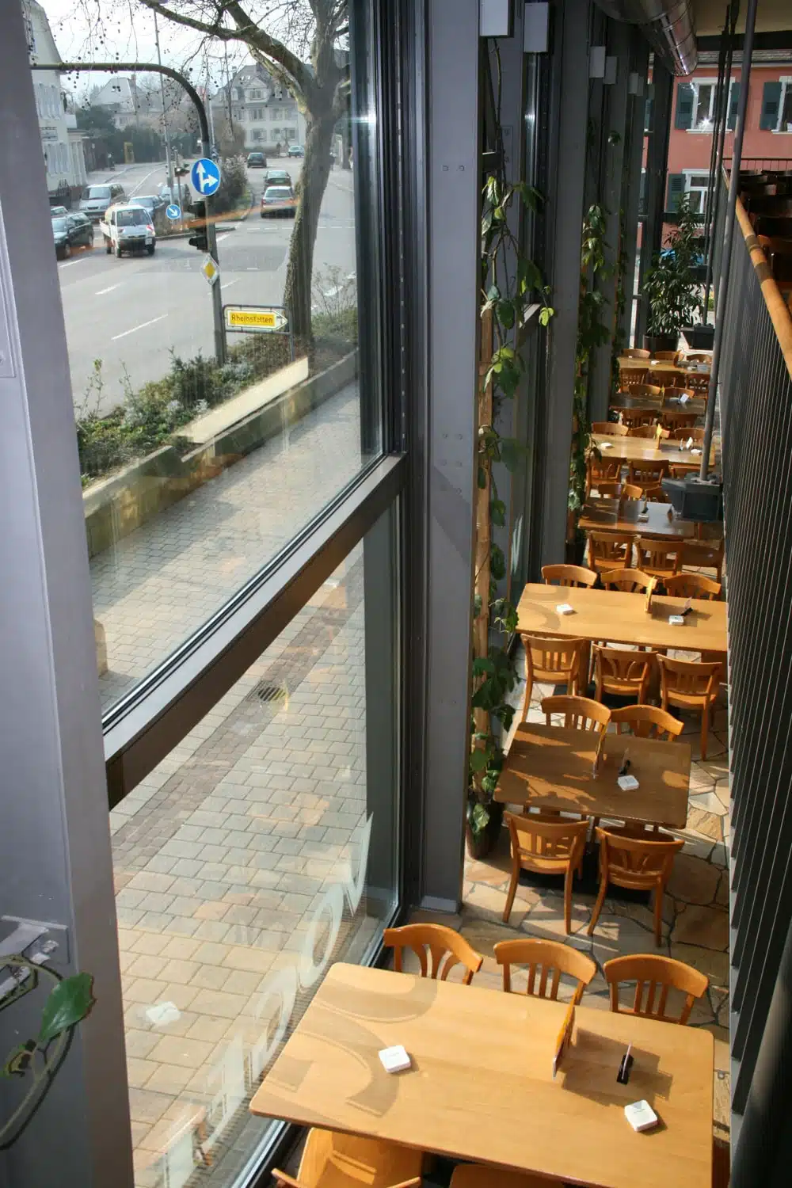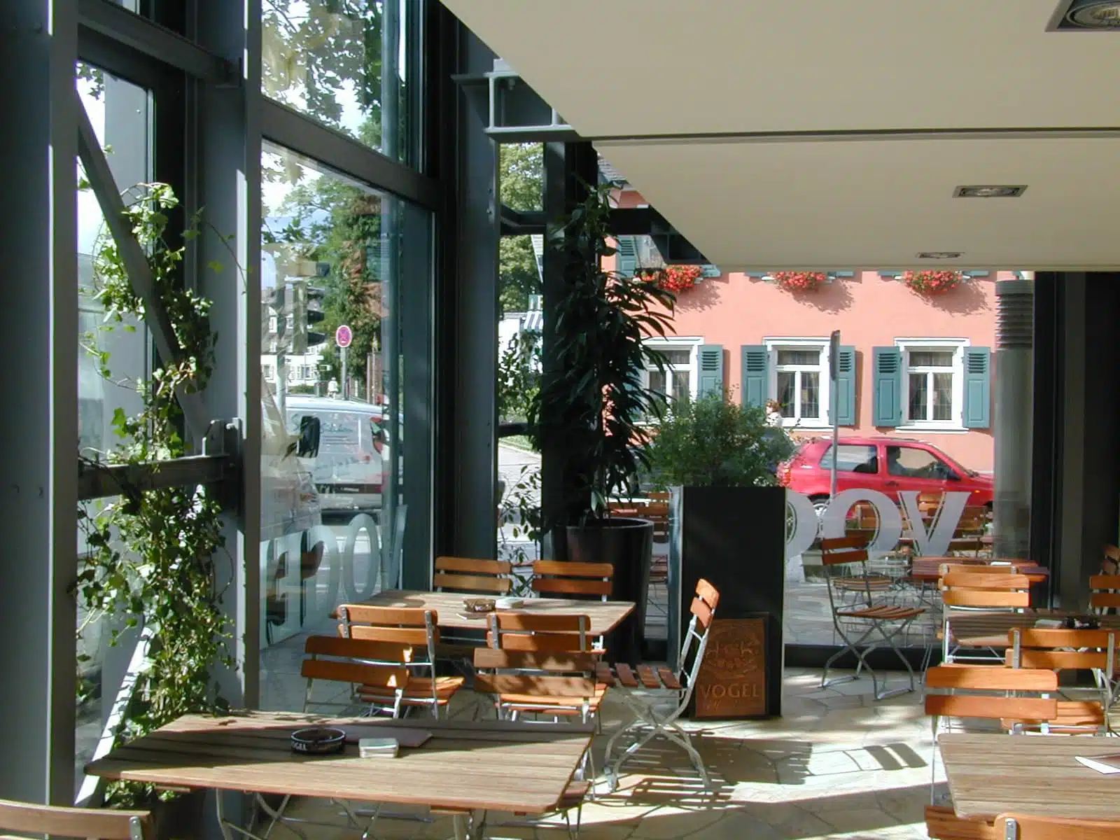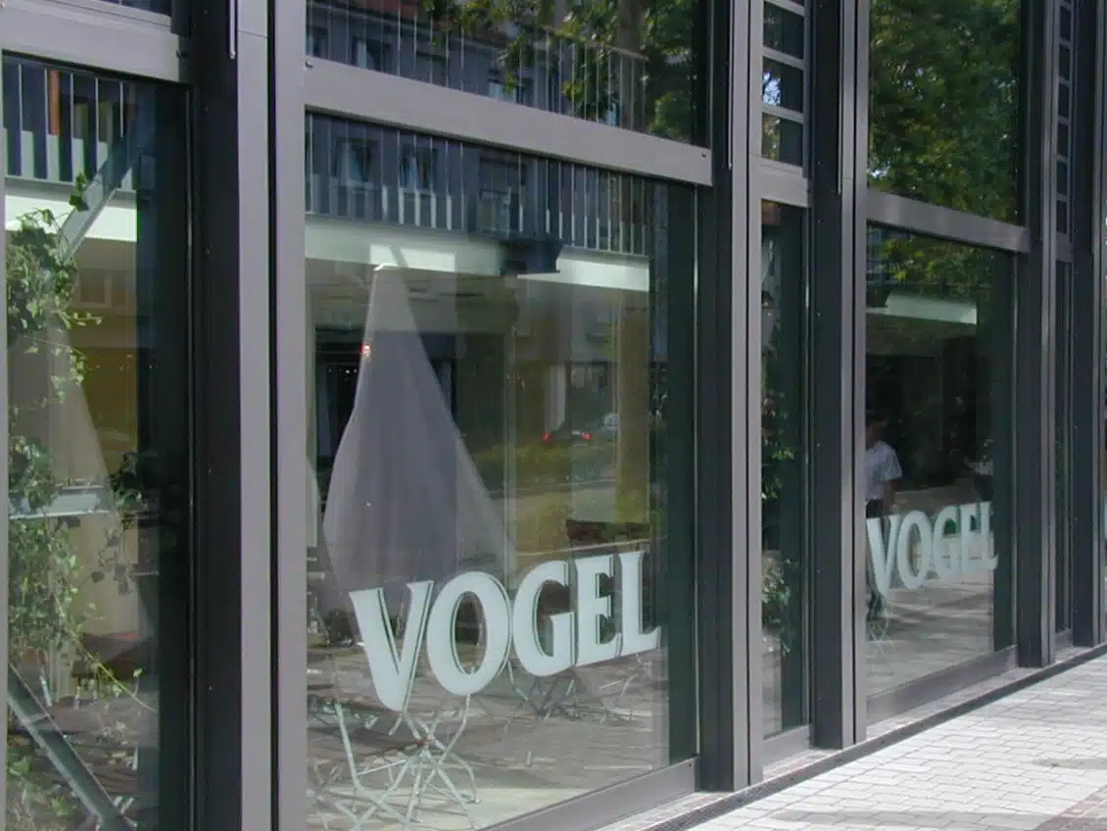

Baier glazed the broadside of the Vogel house brewery, so to speak.
The impressive eye-catcher par excellence is the attached “winter garden”. The view of the old town of Ettlingen was glazed by the company Baier from Renchen-Ulm, which extended the building to 2 floors with a steel and glass porch. Here, 6 vertical sliding windows with safety and insulating glass were installed over a width of 20 metres. At 5.50 m high and 1 m deep, the total area with glass and steel frames is approximately 130 m². Electric automatic drives ensure convenient and simple operation, and the patented fall protection system provides a high degree of safety. On the street side, the window surfaces can be raised and the guests enjoy pure open-air pleasure alongside the fresh and delicious beer – Baier makes it possible, open or closed depending on the weather, but in any case bright and spacious.
Between cinematic presentation and enjoyment
The mixture of pub and restaurant serves unfiltered Pils and seasonally changing beers all year round, as well as brewery cuisine and a varied daily and weekly menu. Exclusive tours of the brewery are offered for those who like to look around.
Baier was able to score points with the modern, light-flooded design of the Vogel-Bräu event location. Once again, they were able to show how sophisticated, functional glass solutions can form a unit with an existing building and still retain its own character.




