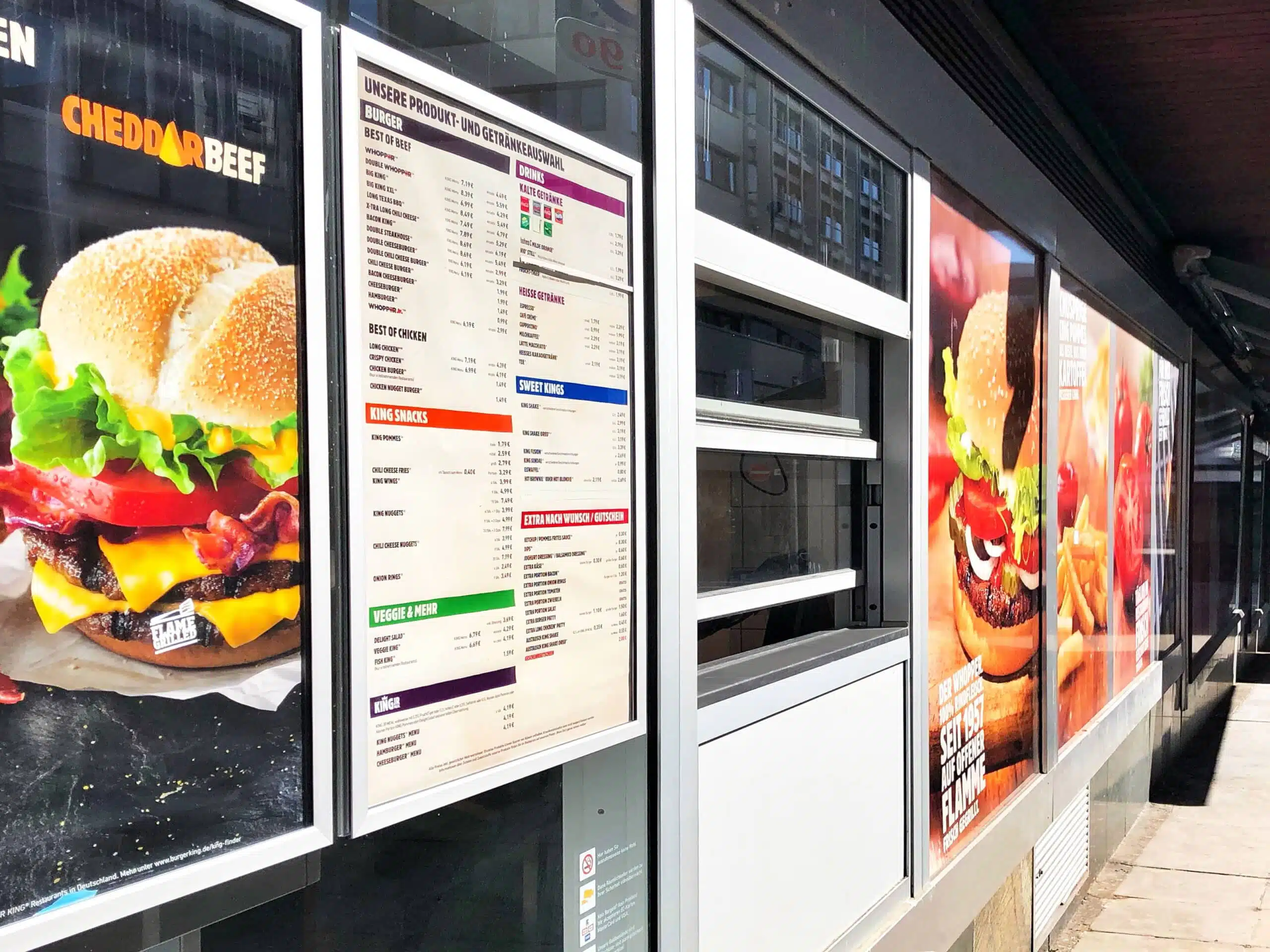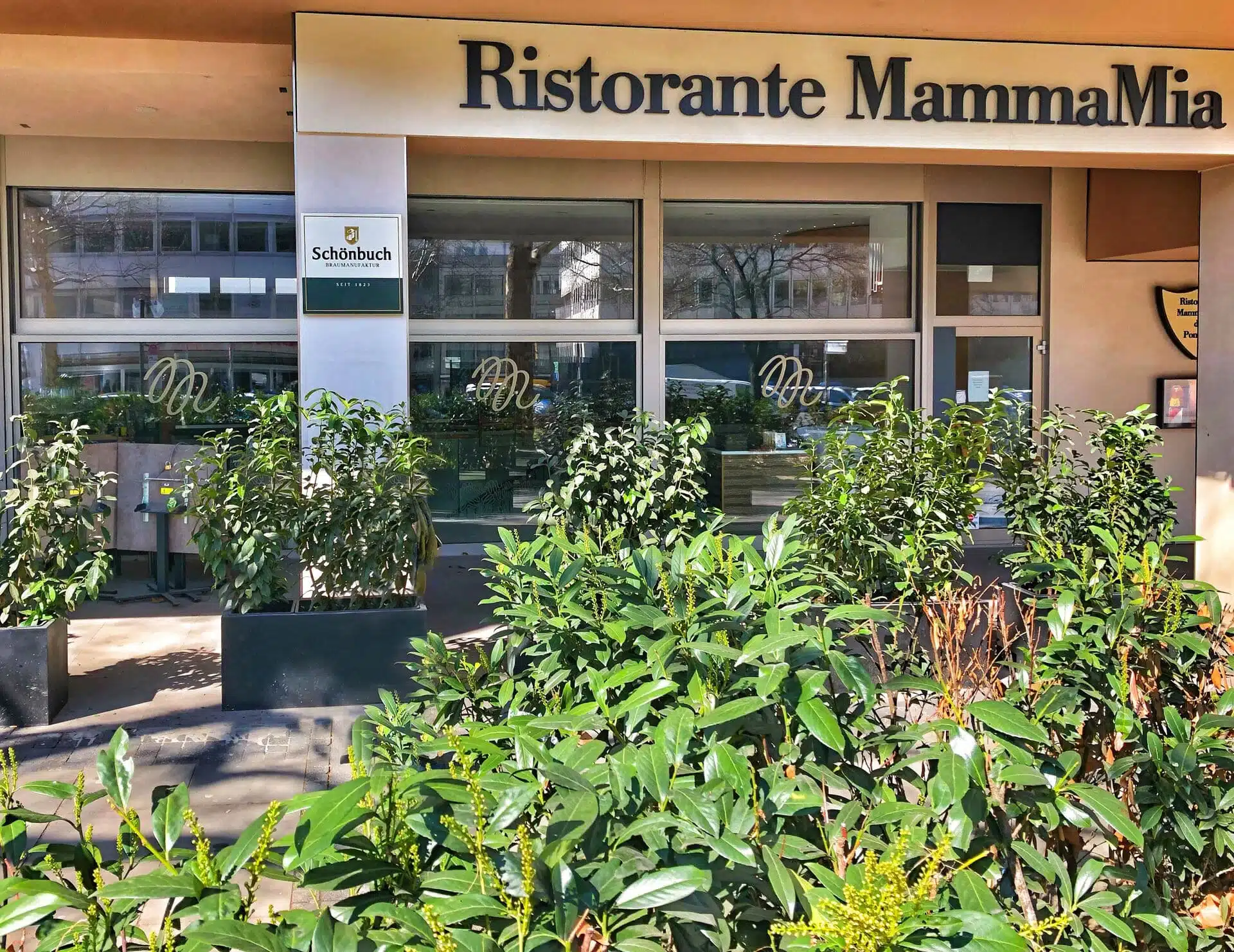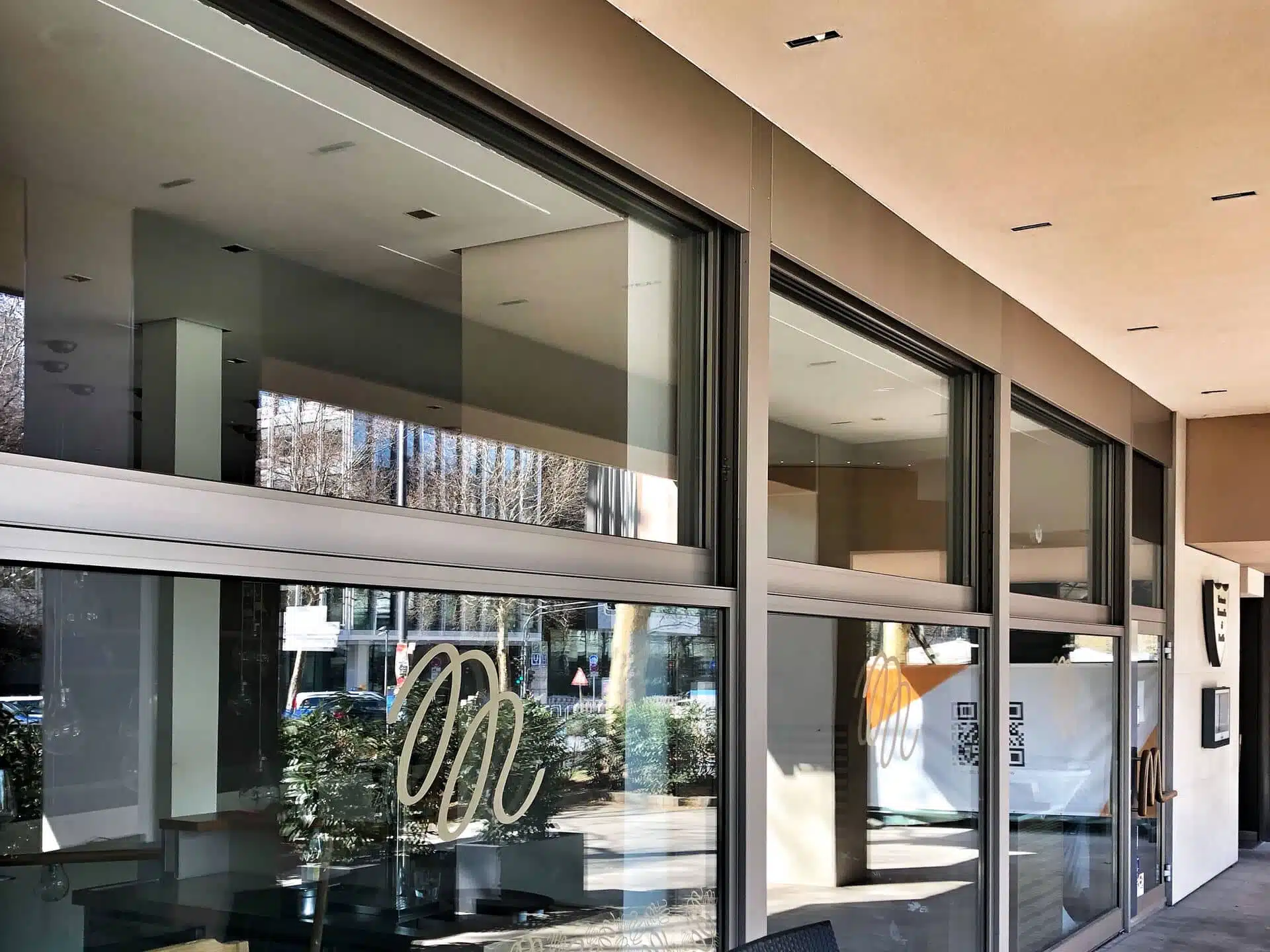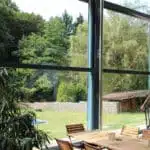
Telescopic versions need less space
With this special window version, two movable sashes are pushed behind a fixed fanlight. Thanks to an ingenious cable pull system and the counterbalancing of the sashes with counterweights, this double casement window is also very easy to operate. Telescopic versions are always used where there is little space available. The individual elements are telescopically pushed together and “parked” one behind the other. Double-leaf telescopic sliding windows consist of two leaf elements that move in the same direction, staggered one behind the other, during automatic opening and closing. The window element that covers the longer distance travels twice as fast as the middle window element. The end position, i.e. open or closed, is reached simultaneously by both movable window sashes.
Architecturally unusual possibilities with the MAX vertical sliding window
Practical – directly opposite, the entire window front of a restaurant was modernised in the same period. Since it is also possible to sit on the pavement in front of the restaurant, it should be possible to eliminate the separation between the indoor and outdoor areas. Here, the client and architect found an experienced partner in Baier when it came to sliding windows.
With the MAX vertical sliding window, large openings of over 2700 x 2100 mm were realised. In this restaurant, 3 large vertical sliding windows can be opened – the interior and exterior merge into a single restaurant area. Sitting outside simply puts you in the mood and stimulates your appetite and thirst. If it rains or is too cold, the large windows simply remain closed. Guests can enjoy plenty of daylight through the large vertical sliding windows. Architecturally, this vertical sliding window offers all kinds of technical refinements in terms of comfort and safety, in addition to the unusual possibilities in terms of harmonious design and connection between the interior and exterior.


Vertical sliding windows with patented fall protection system
A patented fall protection device is built into every casement. This ensures safety, even during the opening and closing process. In the open position, the sash is additionally locked. To compensate for forces acting on one side, the window sashes are connected to counterweights with stainless steel cables that are guided over special pulleys. The sash can thus be held in any position. The window sashes are sealed by retracted brush and sliding keder seals.
Wherever renovation or renewal work is carried out, connection work to the existing façade is always required. No problem for the light metal construction company Baier from Baden. In addition to the vertical sliding windows, the team of skilled workers supplied and installed an entrance door with escape route function as well as all the necessary connecting plates.
 Thermally insulated vertical sliding window MAX
Thermally insulated vertical sliding window MAX