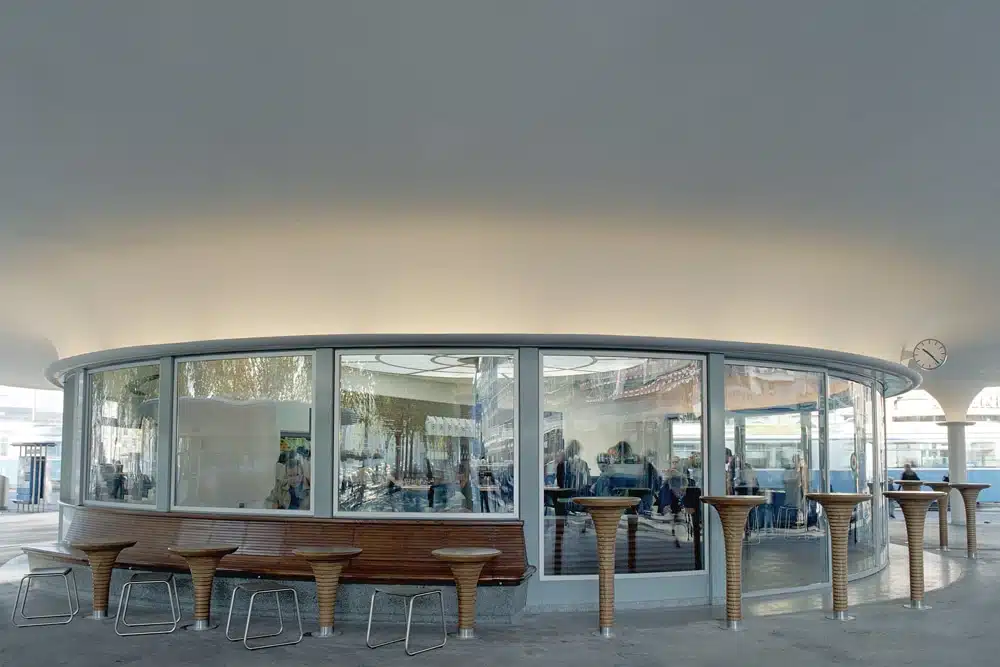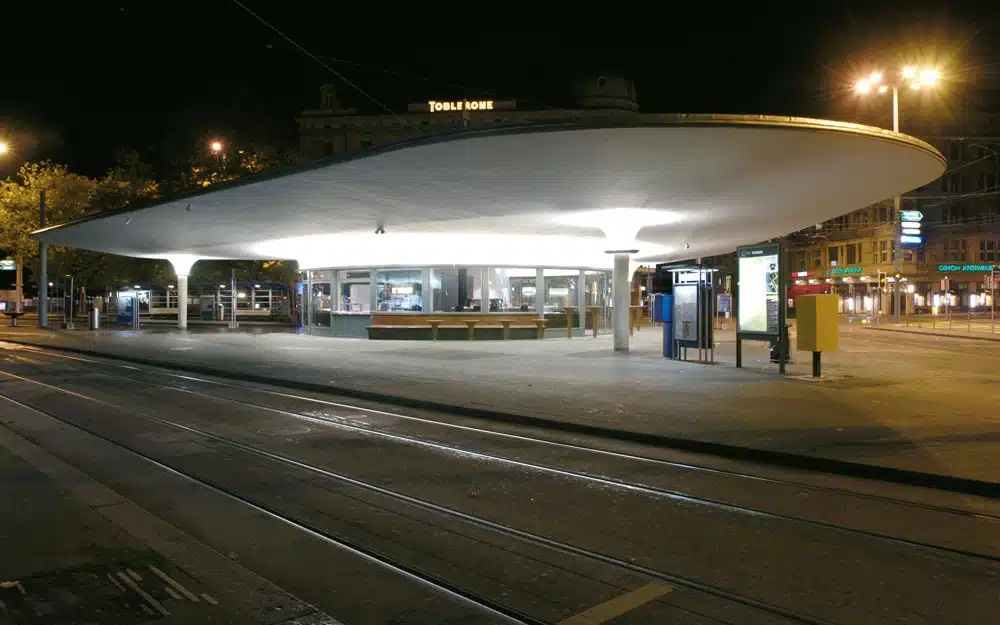
Curved sales window for glass roundel
The Tram Waiting Hall, the legendary Rondell, which is a listed building, dates back to 1938 and was built by the city architect of the time, Hermann Herter. The round building with its 920 m” protective roof was intended to accommodate the dynamics of the square and the flowing movements of traffic.
In 2005, during an extensive building renovation, this architectural jewel was lovingly restored. With great attention to detail, the Zurich interior designer Claudia Silberschmidt also devoted herself to the Tramhüsli kiosk and probably the most central bar in the city of Zurich – the beautiful Belcafé.
Baier sliding windows – pass-through of small happiness
The cylindrical glass pavilion, with a diameter of 14 metres, was to be redesigned. Of course, all elements had to follow the radius of the building. And as everywhere where walk-in customers are expected, the “quick sale” is paramount. The small area was to accommodate a catering business with street vending as well as a large newspaper kiosk, and so vertical sliding windows from Baier were used as functional sales windows.

Bellevue – beautiful view
The basic construction of the listed building was not allowed to be changed. The design of the single-wing street sales window with a parapet height of 900 mm was unproblematic, as the sliding window sash can be pushed 750 mm into the “suspended” ceiling. Easy operability of the vertical sliding window was required and so the sales window was equipped with a powerful Baier drive. At the push of a button, the take-away window can be opened easily and conveniently.
Baier sales window as telescopic version
When planning and realising the three kiosk windows, the parapet height of 500 mm had to be taken into account. The moving sashes could not be guided into the “suspended” ceiling as was the case with the street sales window. Therefore, the experienced Baier team constructed a technically sophisticated telescopic version together with the specialist planners from the Hirt company. To achieve the desired opening height, the vertical sliding windows were divided into three moving sashes. The two upper window sashes telescope upwards, while the lower window sash is lowered 250 mm downwards into the floor structure.
The technical component was to disappear discreetly into the façade. A particular difficulty lay in the depth of the necessary profile frame. The counterweights for all three sashes had to be accommodated and yet the window frame had to be flush with the edge of the façade.

Take-away windows realised in record time
The sales windows were to be functional, but also decorative. The specification for the surface finish of the take-away windows was E6 EV1 brushed. Brushing the profiles had to be done painstakingly by hand, as the curved aluminium profiles could not be brushed by machine.
All vertical sliding windows were completely assembled, tested and delivered at the Baier factory. The Hirt company was then able to insert and install the windows as a finished complete element. Despite an intensive and detailed planning phase, the entire order was completed in record time – just in time.
Pictures courtesy of Belcafé AG, Thomas Rosenberger
