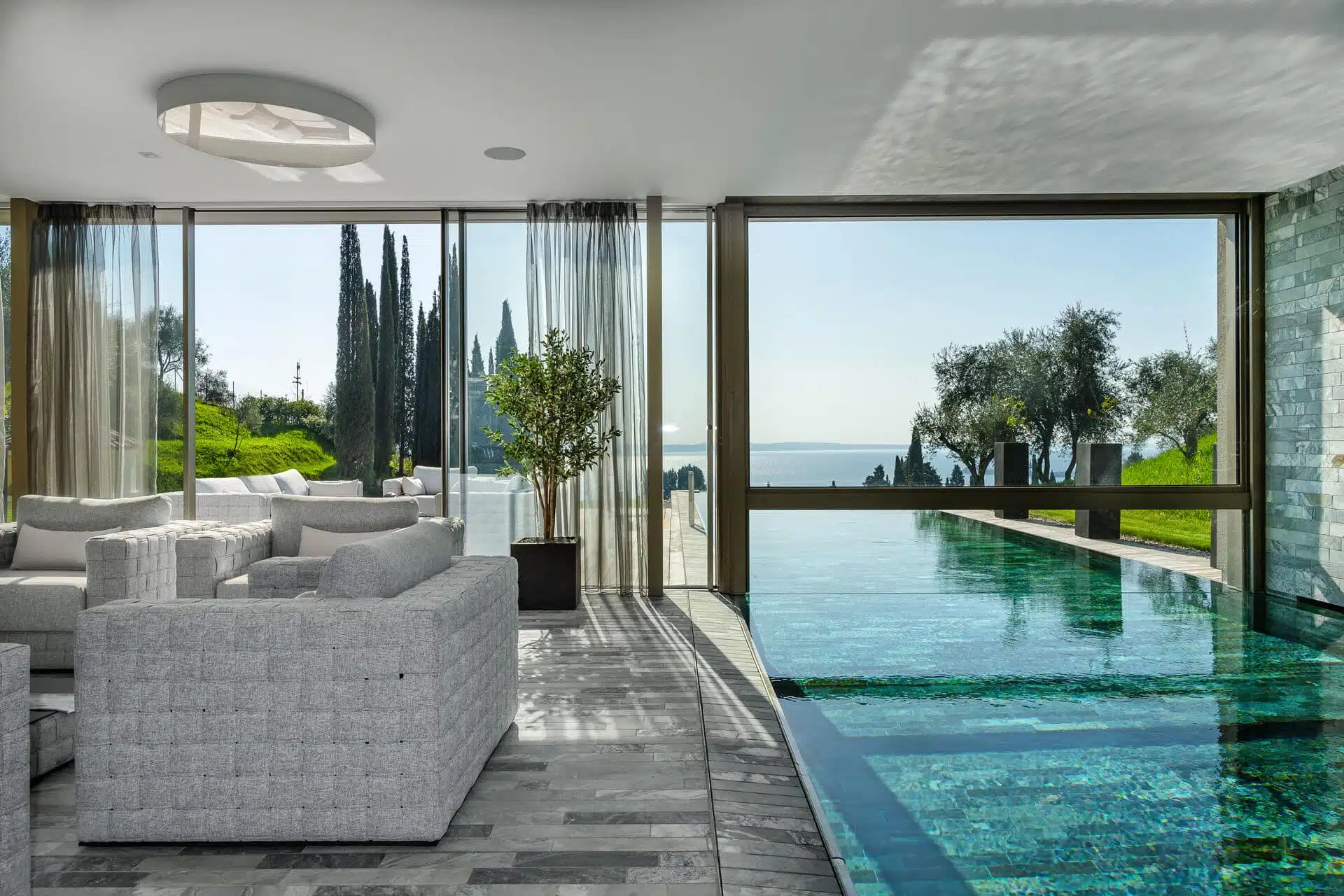
Bilder © Signa
Successful synthesis of high-quality materials
High thermal efficiency is ensured by the equipment of the fixed window element – the frame made of thermally insulated aluminium profiles and the filling made of insulating safety glass.
To prevent corrosion, the movable sash is made of pure glass, with chlorine-resistant plastic glides attached to the sides. In stainless steel rails that extend from the fixed window element into the pool, the movable all-glass sash glides into the water – almost noiselessly and smoothly to within 3 cm of the pool floor. The building material stainless steel impresses with its unusual and modern appearance and finds a wide range of applications in swimming pools and indoor pools due to its hygienic, smooth surface. However, not all high-alloy steels are suitable for use in chlorinated water. Constant water movements and high air and water temperatures increase the chemical reactions on the stainless steel surface. In addition, the chloride content of the water and local conditions such as the type of water treatment and cleaning measures must be taken into account. For this swimming pool window, the material 1.4571 was used, which is extremely resistant to corrosion in chloride-containing water due to its composition.
Into the bright wet
An indoor pool combined with an outdoor pool offers pure enjoyment and a special kind of swimming pleasure. An imposing 315 cm wide and 450 cm high vertical sliding window acts as a transparent swim-through opening. Consisting of a fixed element and a movable wing, the swimming pool window separates the indoor pool from the outdoor pool at the touch of a button or opens the so-called “swimming pool sluice” and makes outdoor swimming in a Mediterranean ambience in the fresh air possible.
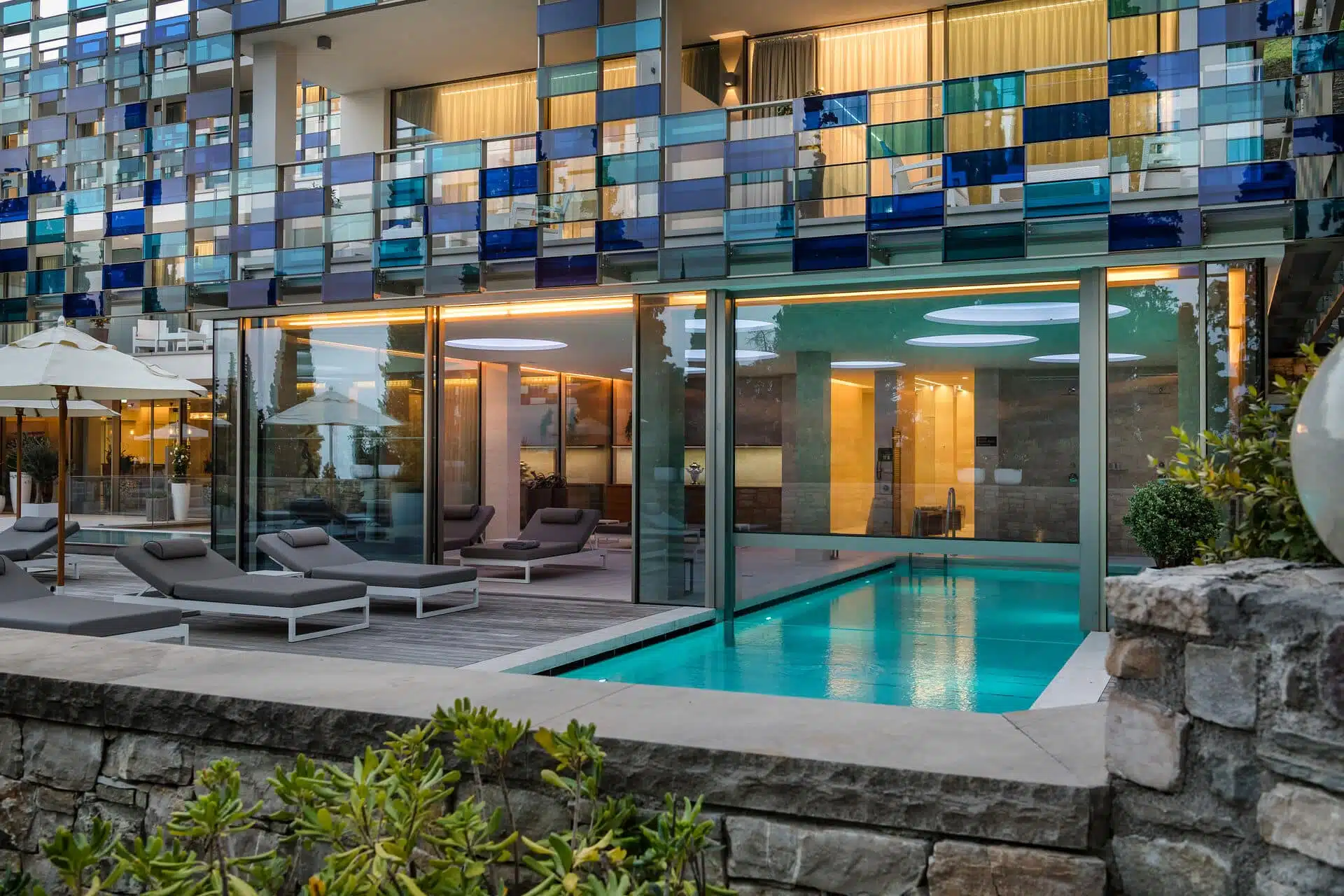
Successful synthesis of high-quality materials
High thermal efficiency is ensured by the equipment of the fixed window element – the frame made of thermally insulated aluminium profiles and the filling made of insulating safety glass.
To prevent corrosion, the movable sash is made of pure glass, with chlorine-resistant plastic glides attached to the sides. In stainless steel rails that extend from the fixed window element into the pool, the movable all-glass sash glides into the water – almost noiselessly and smoothly to within 3 cm of the pool floor. The building material stainless steel impresses with its unusual and modern appearance and finds a wide range of applications in swimming pools and indoor pools due to its hygienic, smooth surface. However, not all high-alloy steels are suitable for use in chlorinated water. Constant water movements and high air and water temperatures increase the chemical reactions on the stainless steel surface. In addition, the chloride content of the water and local conditions such as the type of water treatment and cleaning measures must be taken into account. For this swimming pool window, the material 1.4571 was used, which is extremely resistant to corrosion in chloride-containing water due to its composition
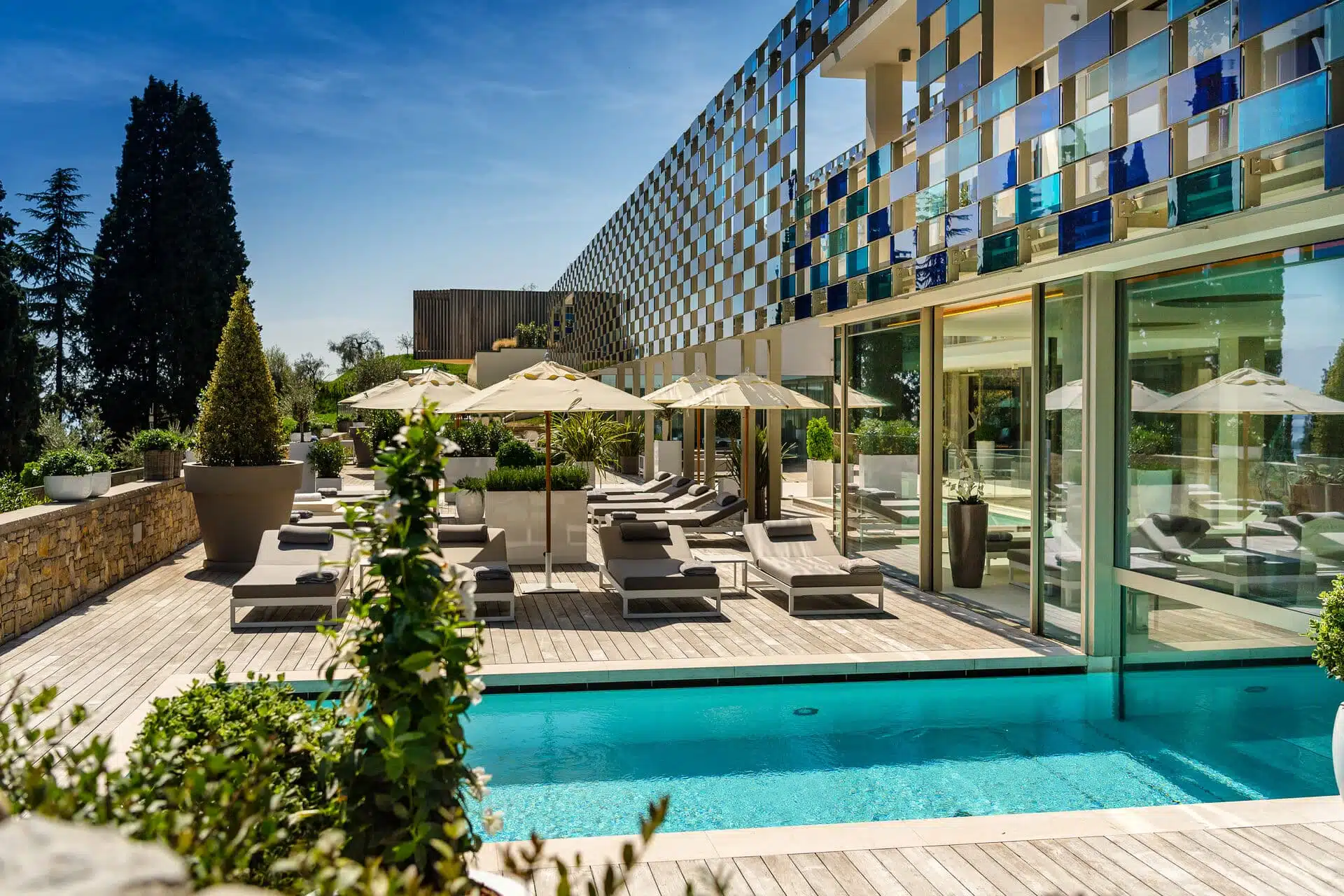
Lots and lots of glass – as transparent as water
Vertical sliding windows consisting of filigree aluminium profiles and crystal-clear infill are used in both historical and modern architecture. They are an aesthetic alternative to the well-known foil curtains. They stylishly separate the outdoor from the indoor pool, keep the heat inside the building and thus contribute to a positive energy balance – especially when the outdoor pools are used all year round. Swimming pool windows whose sashes reach down to the bottom of the pool prevent unwelcome and unauthorised entry because they seal off the “swimming pool lock” from the outside to the inside.
Function and aesthetics
Swimming pool windows are planned and manufactured individually for each project, taking into account the size – exactly as desired and technically feasible. The vertical sliding windows are usually equipped with a motor drive. This can be operated by instructed personnel by means of the so-called dead man’s control. If the switch for opening and closing the window is released, the operating process stops immediately. The window sash remains in the current position until the swimming pool window switch is operated again.
Depending on the application, pre-anodised aluminium profiles or stainless steel profiles are used for the construction of a swimming pool window or, as here, a fixed element outside the water and a movable swimming pool window glass sash.
Pictures: © Signa
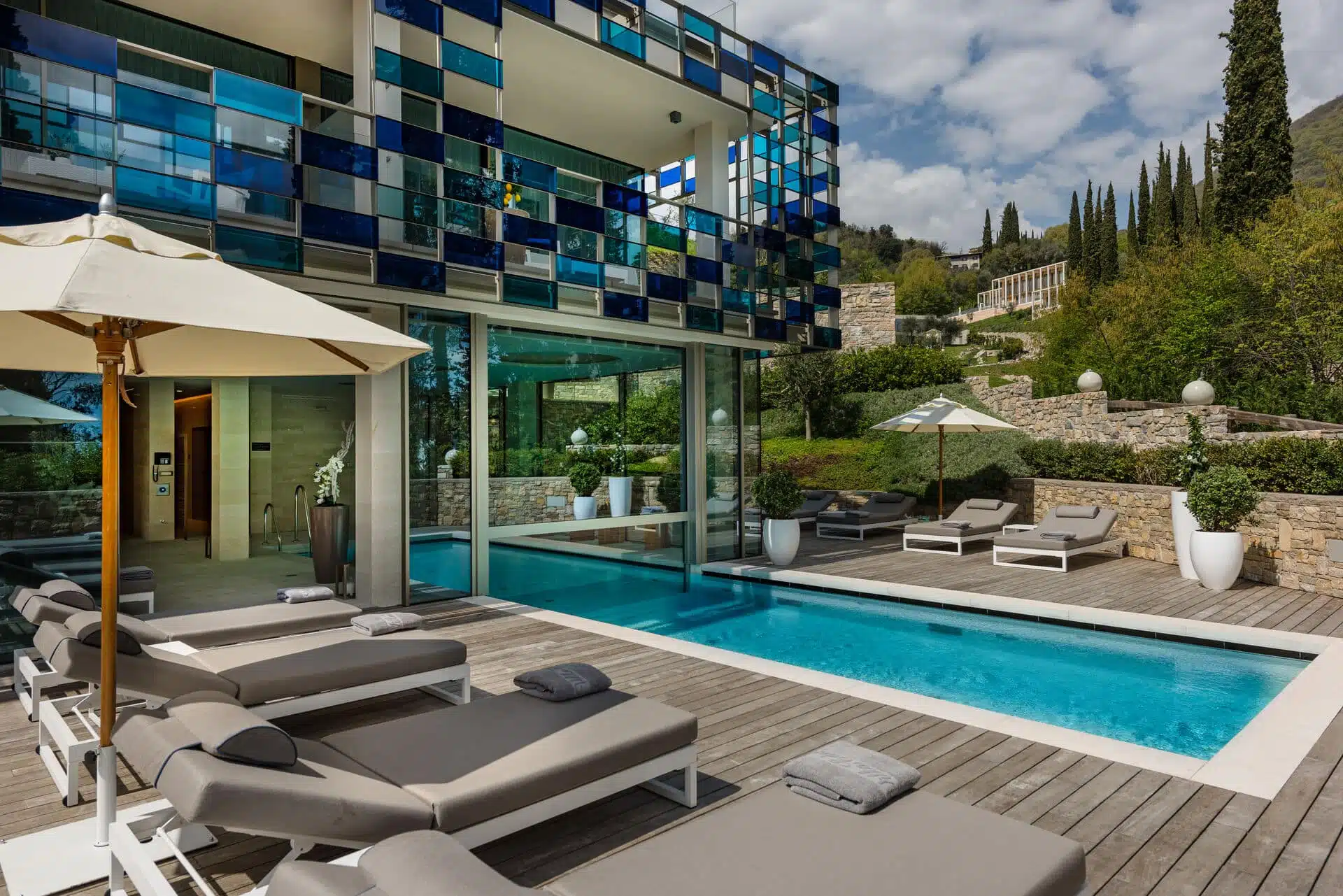
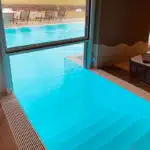 Swimming pool windows
Swimming pool windows