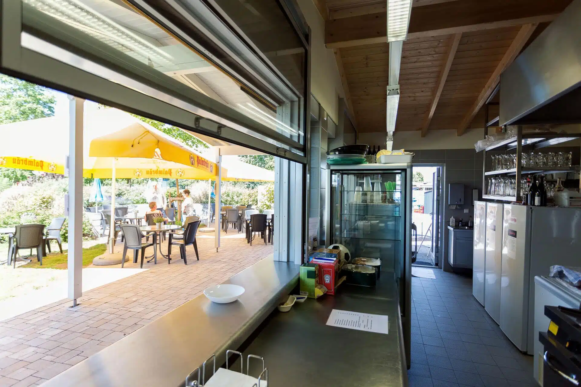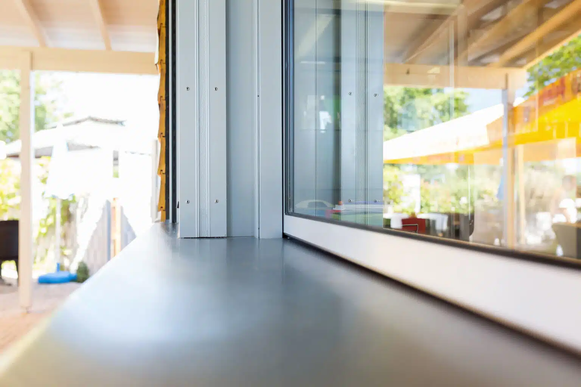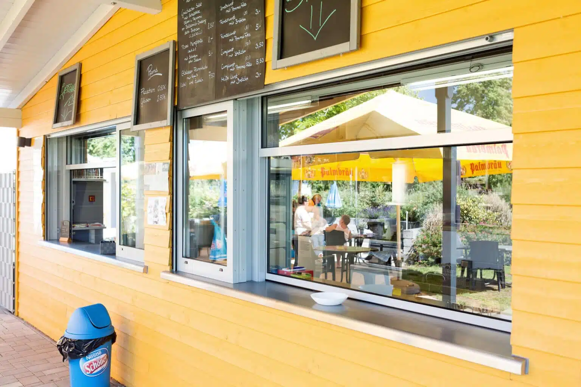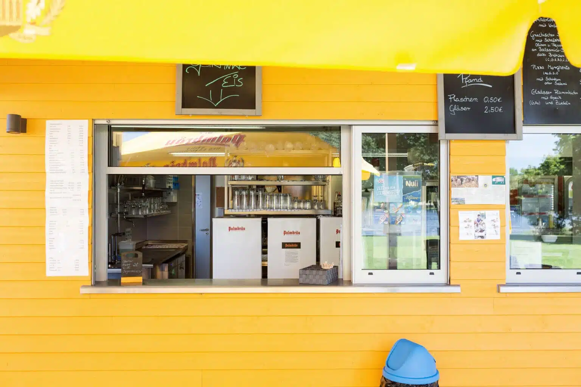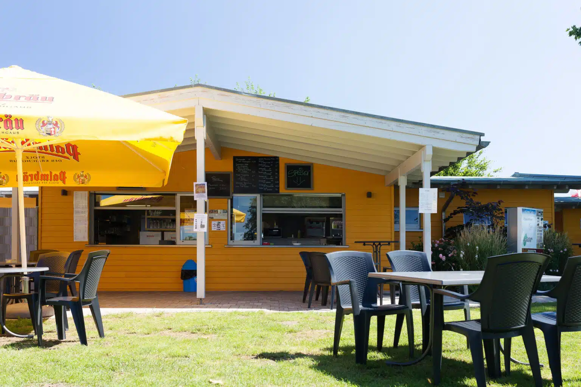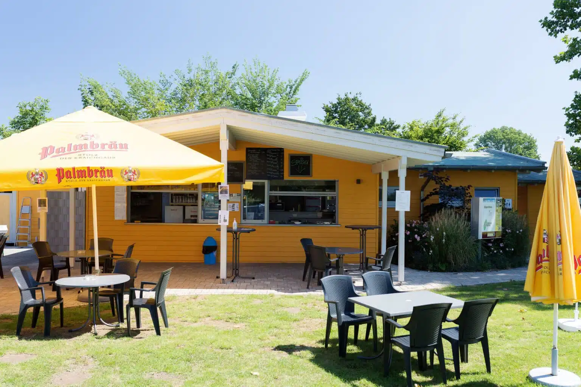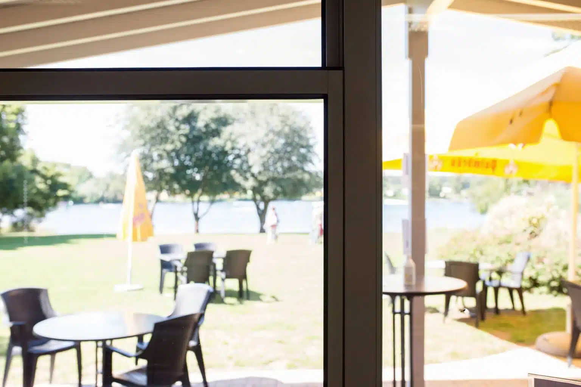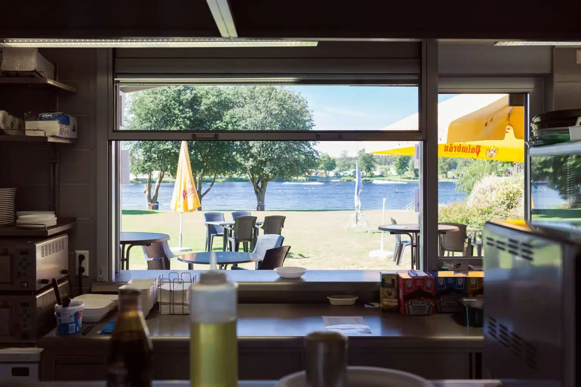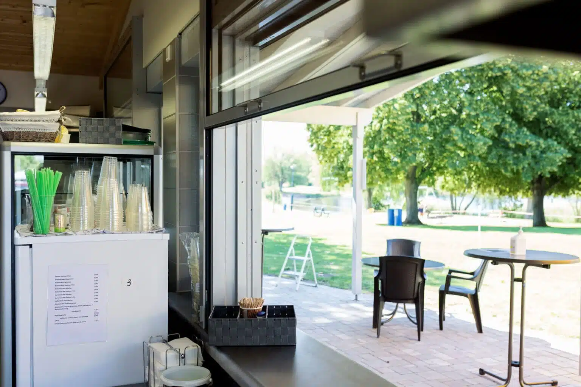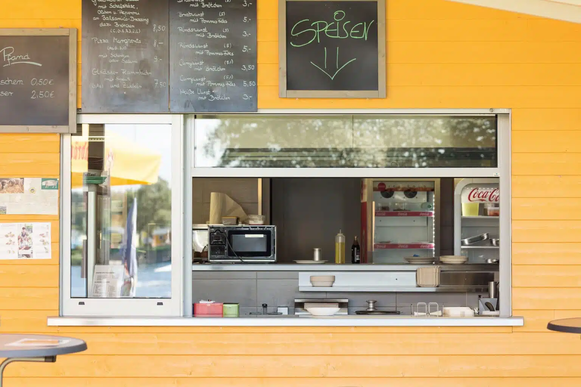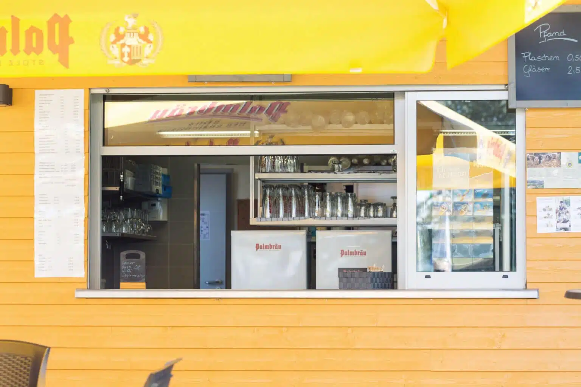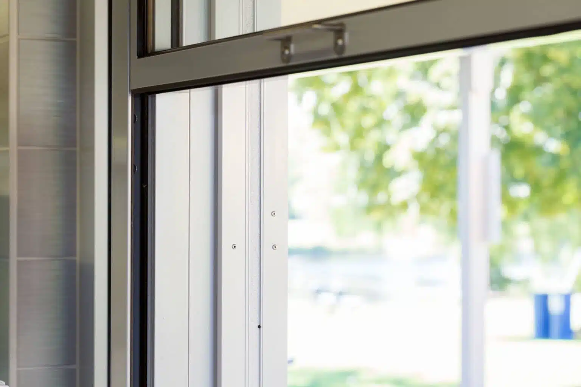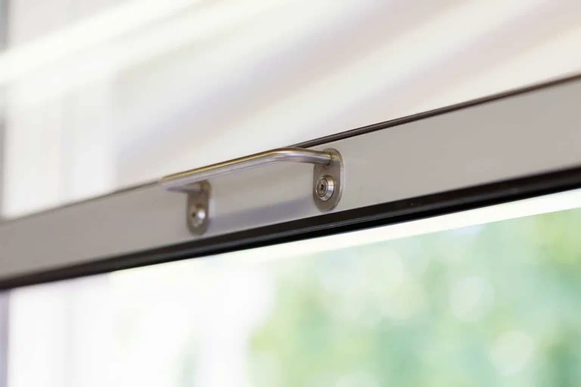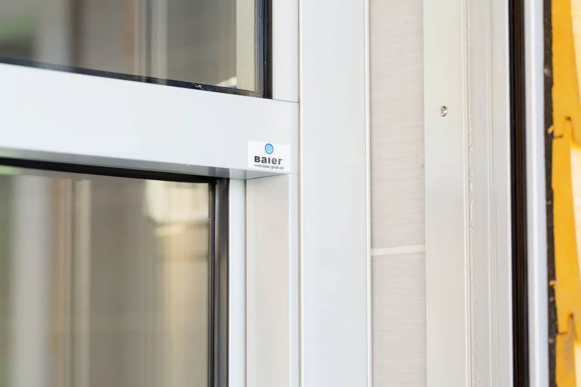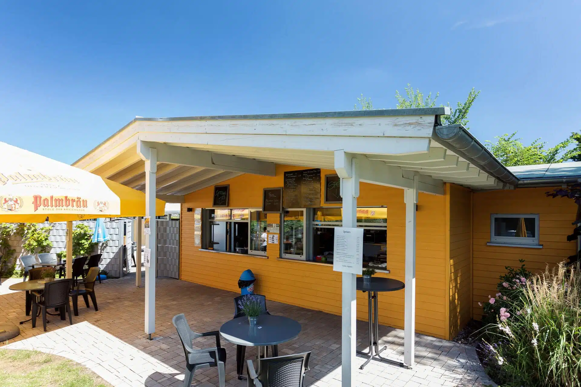
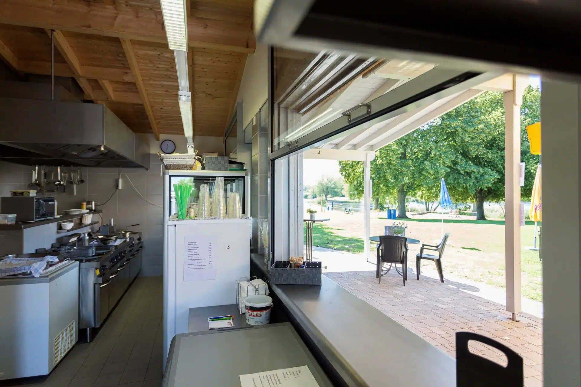
The task: Fit larger sliding windows in existing opening
The hatch in the vertical sliding windows of the snack bar was too small. The lower frame profile of the skylight was also exactly at eye level, making eye contact between seller and buyer difficult.
Larger hatch = larger sliding window – that is the simple formula, for more freedom of action at the sales counter. But what if the masonry opening cannot or should not be enlarged? That was exactly the case with the window replacement in Hardy’s kiosk.
The flat building did not allow the window openings to be enlarged upwards. At the bottom, the sales counter set a limit. In addition, the existing roller shutter and fixed glazing on the side were to be retained.
The solution: Vertical sliding windows on the second level
With this seemingly unsolvable task, the responsible persons of the municipality turned to Baier. The metal construction expert has proven many times that “there’s no such thing as can’t be done”.
With a lot of know-how, experience and real engineering spirit, the specialists for sliding windows developed a practicable and object-specific solution. The Baier professionals not only solve an existing problem, but also provide added value.
The idea for Hardy’s kiosk: the two new vertical sliding windows were not installed in the masonry opening, but on the masonry from the inside. This is possible because the building has no real thermal insulation.
The offset position allows the movable window sash to be pushed upwards beyond the window lintel. A large opening is created that allows direct contact between the service staff and the clientele.
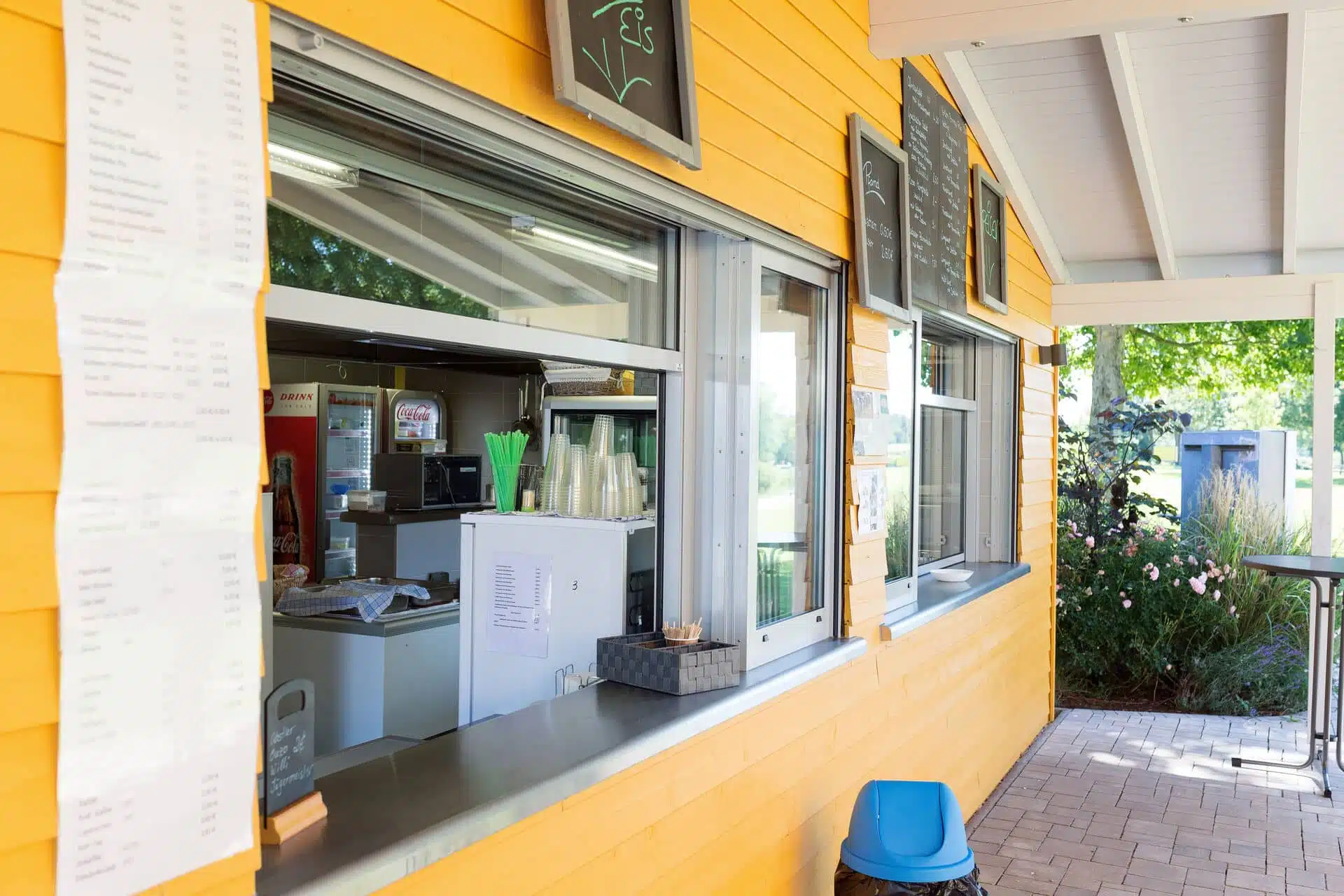
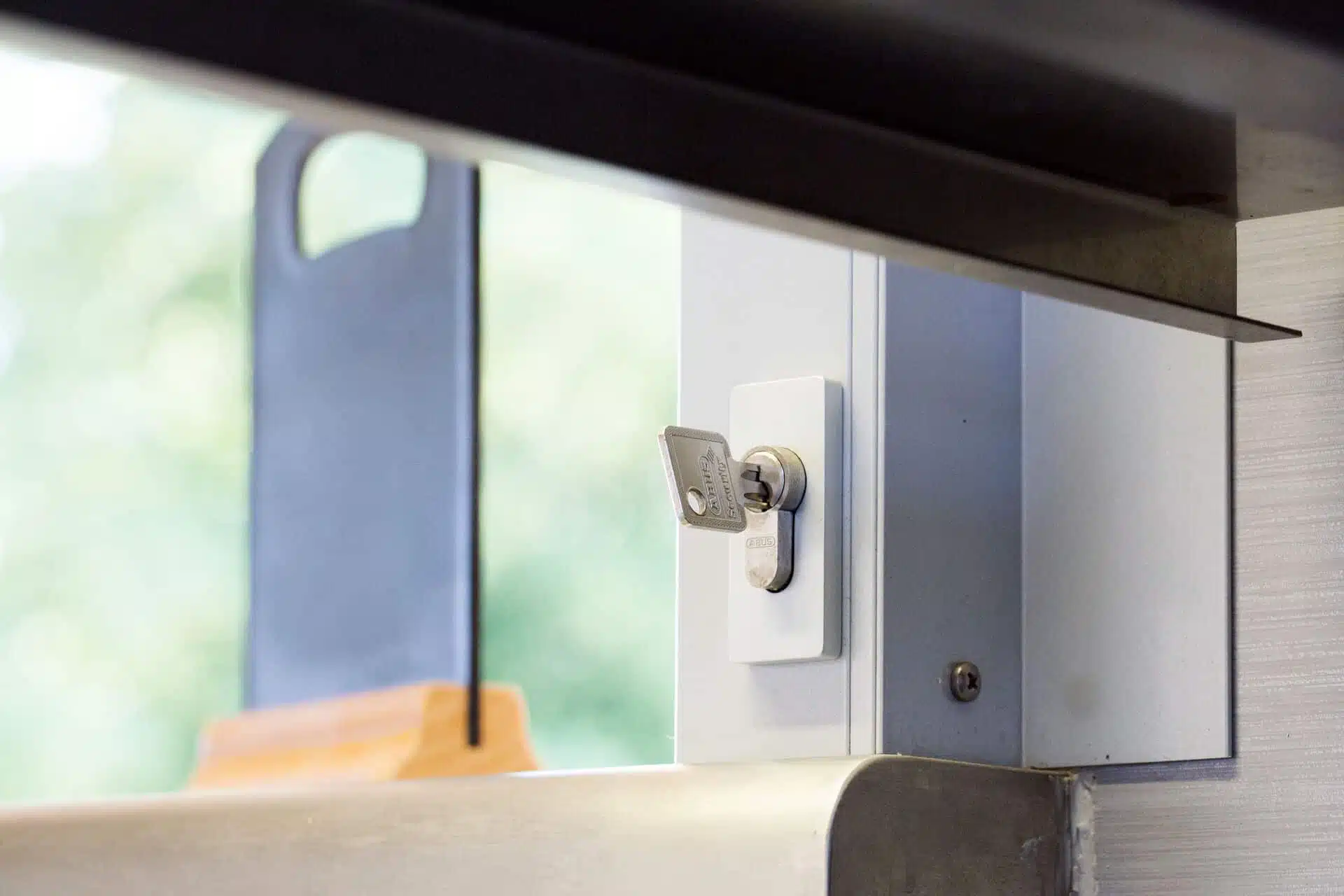
Details that do not lose touch
Due to the unusual location, Baier had to modify the two new vertical sliding windows.
- The external dimensions of the window element are 1947 x 1720 mm (w x h), the clear opening dimensions of the pass-through are 1798 x 809 mm.
- The skylight is divided into two parts. A narrow glass strip is still visible in the window opening. The area in front of the brickwork is filled with a panel.
- The frame consists of uninsulated aluminium profiles, coated in RAL 9006 white aluminium. The panel in the skylight has the same colour.
- Baier used 8 mm thick laminated safety glass for the glazing.
- The sashes are operated manually, whereby the sash remains stationary in any position. The window sash is secured by a cylinder lock.
Sliding window replacement with challenges
The biggest challenge, however, was not in the design and manufacture of the sliding windows, but in the connections to the surrounding existing building. Due to the location behind the reveal, special attention had to be paid to the lateral and upper connection details.
- For the connection to the existing roller shutter, an additional transom was inserted into the skylight behind the lintel.
- The transition of the offset sliding window to the fixed glazing was made with an aluminium angle profile that compensates for the offset and connects both elements.
To ensure that everything really fit on site, Baier also took care of the installation.
If you too do not want to lose your connection when replacing the windows, then contact us. We will be happy to advise and support you.
