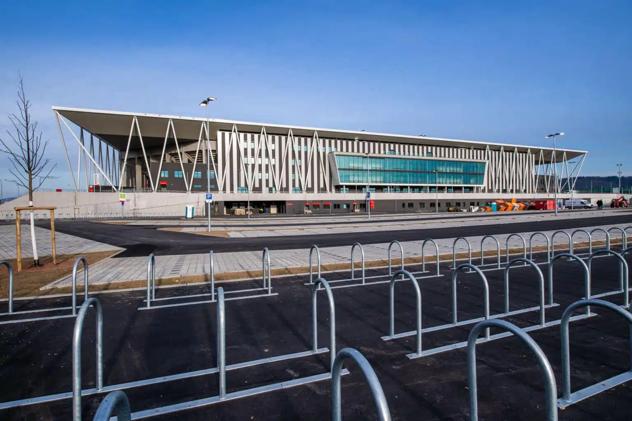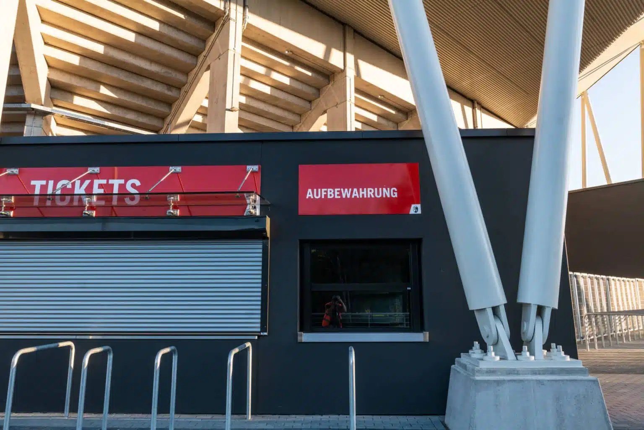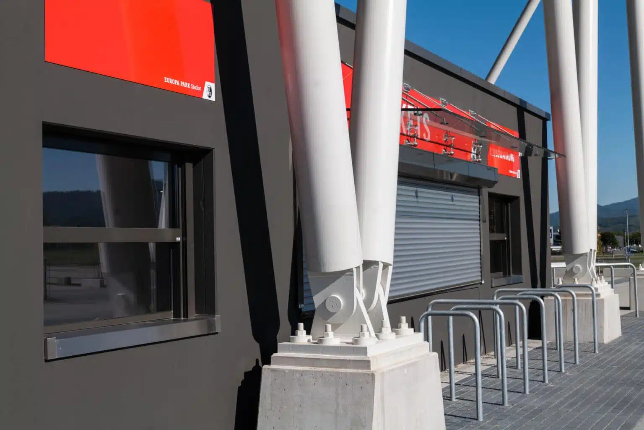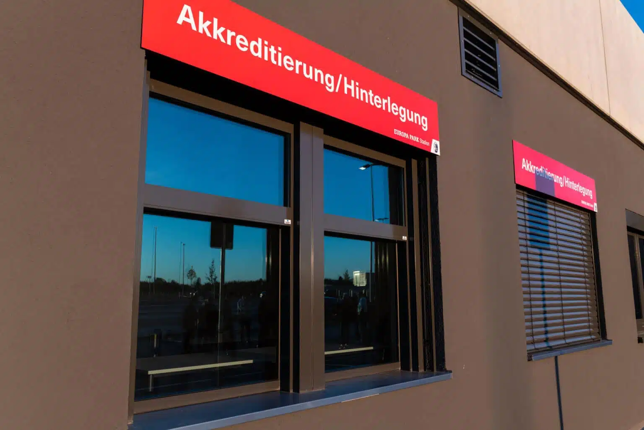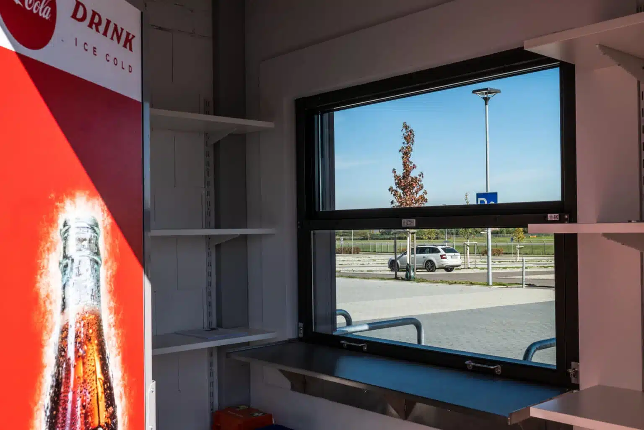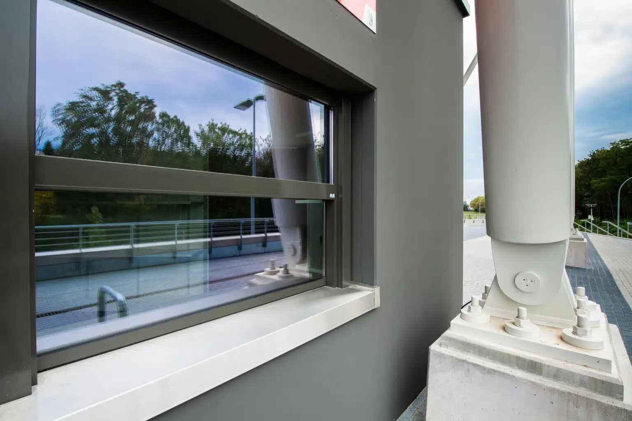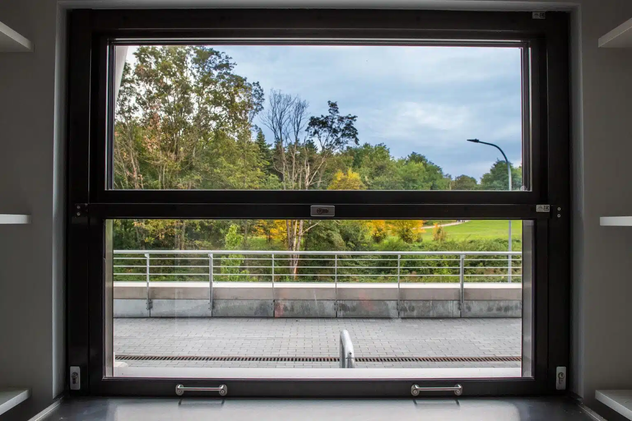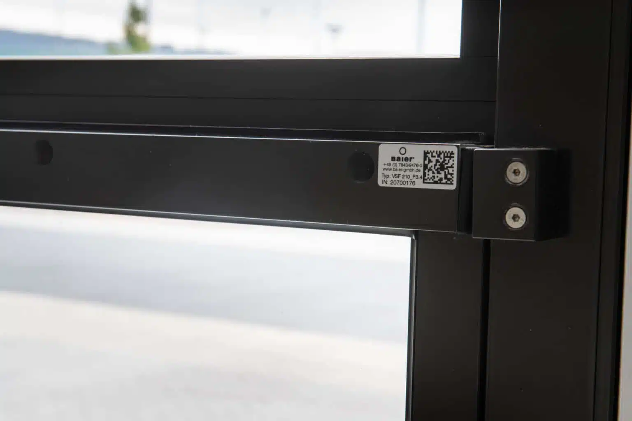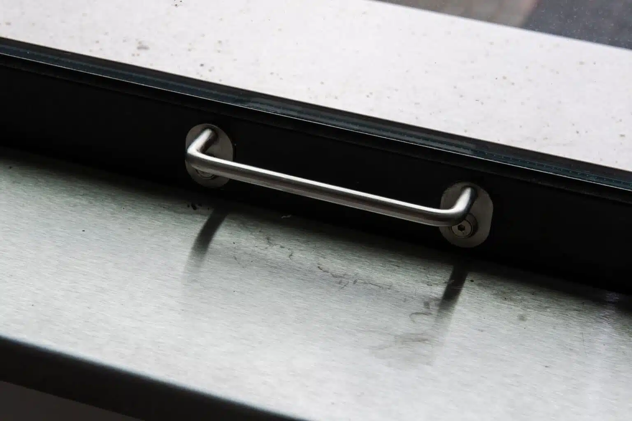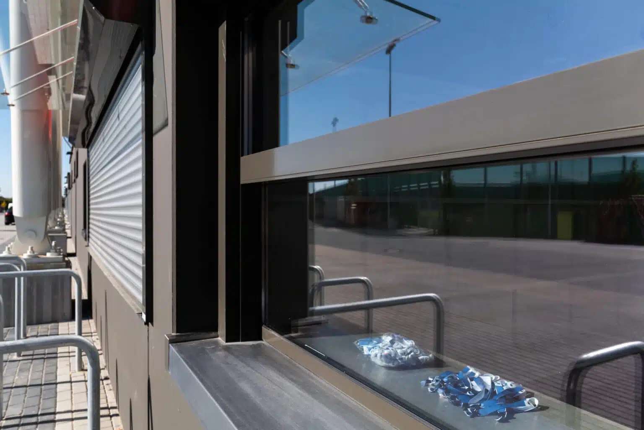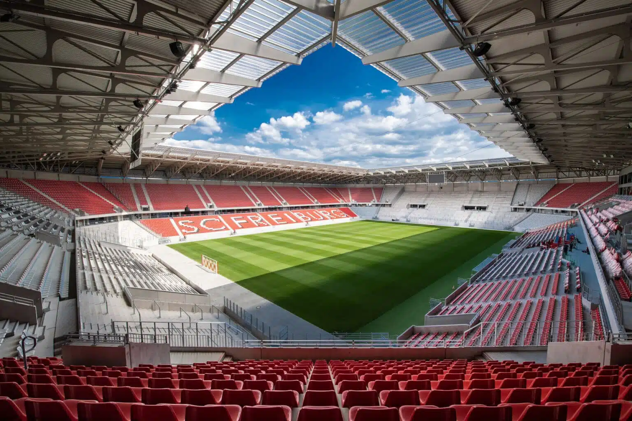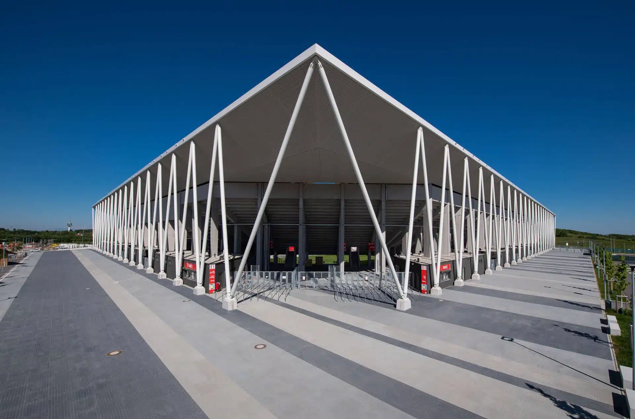
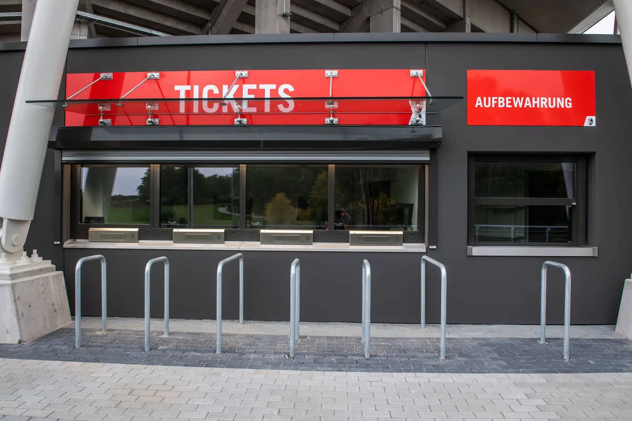
Practical vertical sliding windows complete the serving counters in Freiburg’s football stadium
Because Freiburg’s Dreisam Stadium, built in 1954, no longer met the requirements of modern Bundesliga football, SC Freiburg decided to build a new stadium. The wish of the client “Stadion Freiburg Objektträger GmbH & Co”: to transfer the homely atmosphere and special mood of the old stadium to the new stadium. The Europa Park Stadium was opened in October 2021. The architectural studio HPP Architekten was responsible, and the Osnabrück-based Köster GmbH was the general contractor.
Various service areas are available for guests in Freiburg’s Europa Park Stadium, which are located directly at the entrance areas. Some of them are equipped with vertical sliding windows from Baier. The space-saving windows ensure that guests can get close to the serving points and are served quickly and smoothly.
Modern and identity-creating: the architecture of Freiburg’s football stadium
Embedded in the topographical location at Wolfswinkel in the west of Freiburg, the new stadium is in the immediate vicinity of the airport. Because the height of the building was limited by air traffic, the architecture studio developed a stadium with a flat and rectangular roof, which is led to the ground by diagonal tension rods on the outside. In combination with the octagonal basic shape of the stadium’s interior, the main entrances are located at the corners, creating an identity-forming and open atmosphere.
The various service areas for guests, such as ticket sales, luggage storage or accreditation, which are located directly at the entrances, are also designed to be open, comfortable and practical. Customers are served via vertical sliding windows in the façade, which were custom-made by Baier.
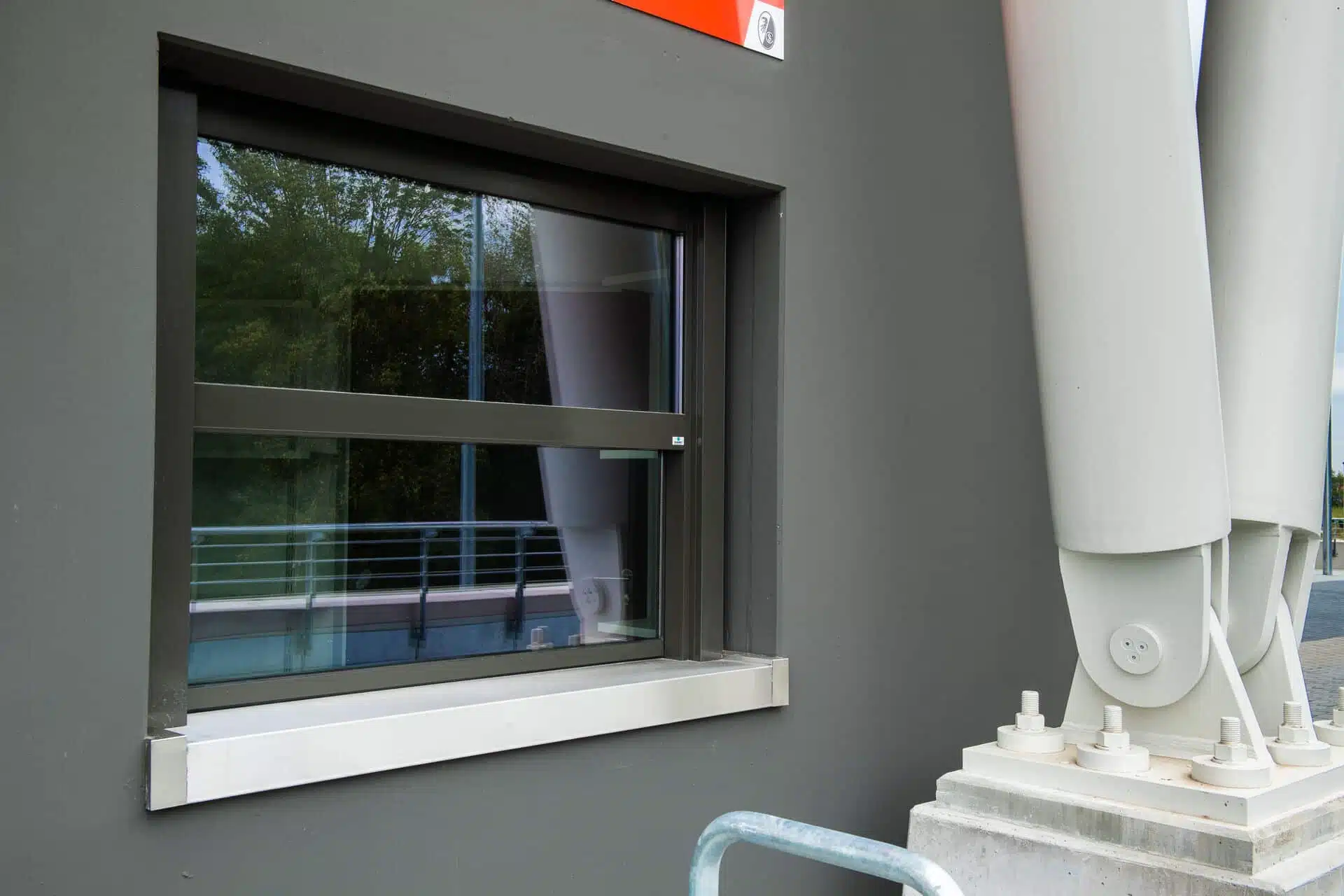
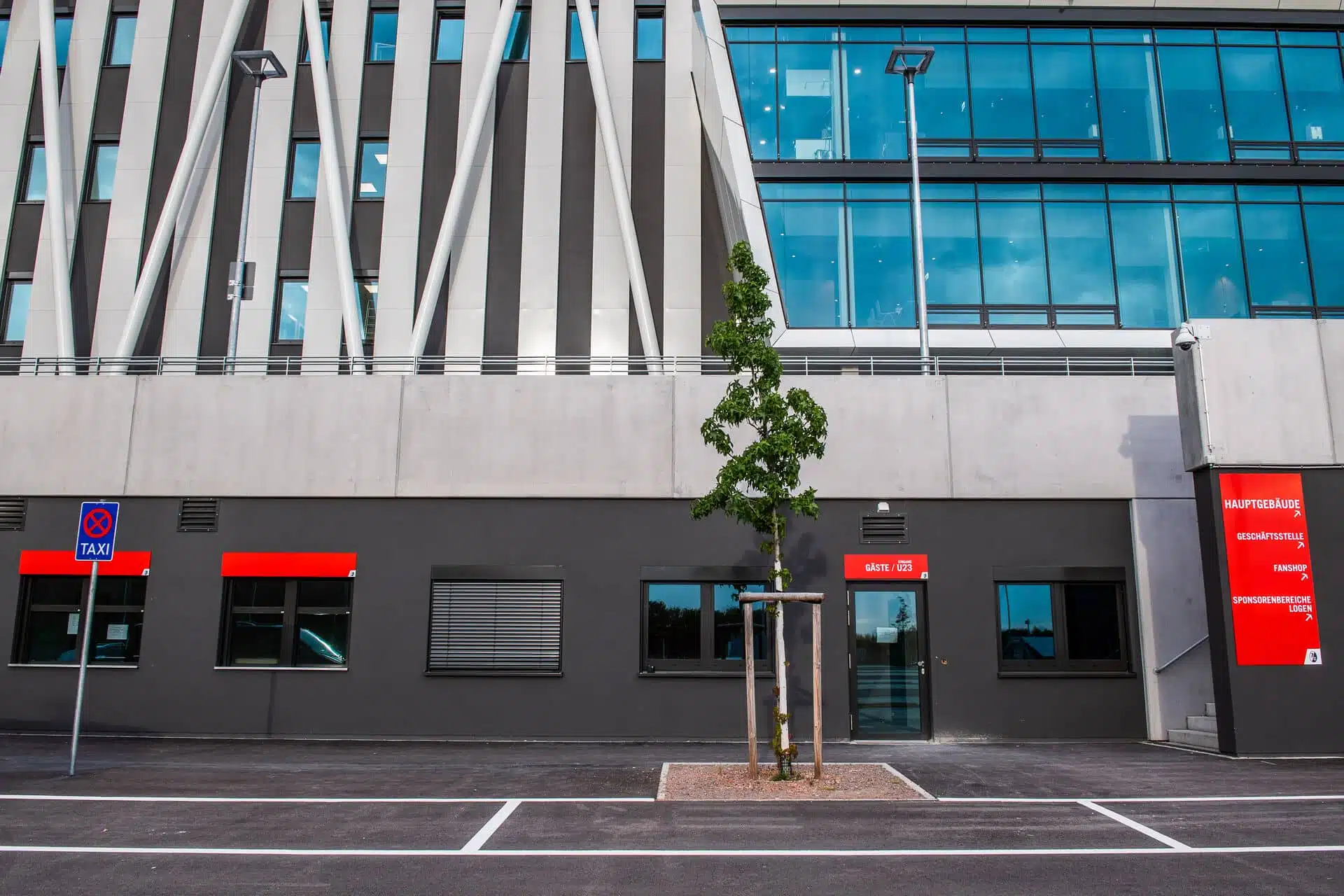
Vertical sliding windows in the baggage storage and accreditation service area
The 12 vertical sliding windows made of heat-insulated aluminium construction in dark grey powder coating consist of a combination of movable and fixed sliding elements. The space-saving design ensures that staff can serve their customers directly at the window. Even in a possible crowd, no one can be injured by protruding window sashes. With the help of an internal handle, the movable window element can be opened and closed manually and steplessly; the sashes remain in any desired position. The large serving counters offer plenty of space even for larger backpacks and bags.
Service-oriented, practical and safe
The further construction of the serving counters is also cleverly thought out. After all, the boxes are exposed to wind and weather. Reliable heat protection is provided by panes of special solar control glass; a specially made stainless steel counter with beading protects against driving rain. It ensures that the façade remains dry and in good condition for as long as possible. Depending on the installation situation, the depth of the stainless steel counters was individually adapted.
Burglary protection was also taken care of: in addition to the standard burglary protection, locks with a bar bolt lock are used on the vertical sliding windows in the Freiburg stadium to secure the inventory.
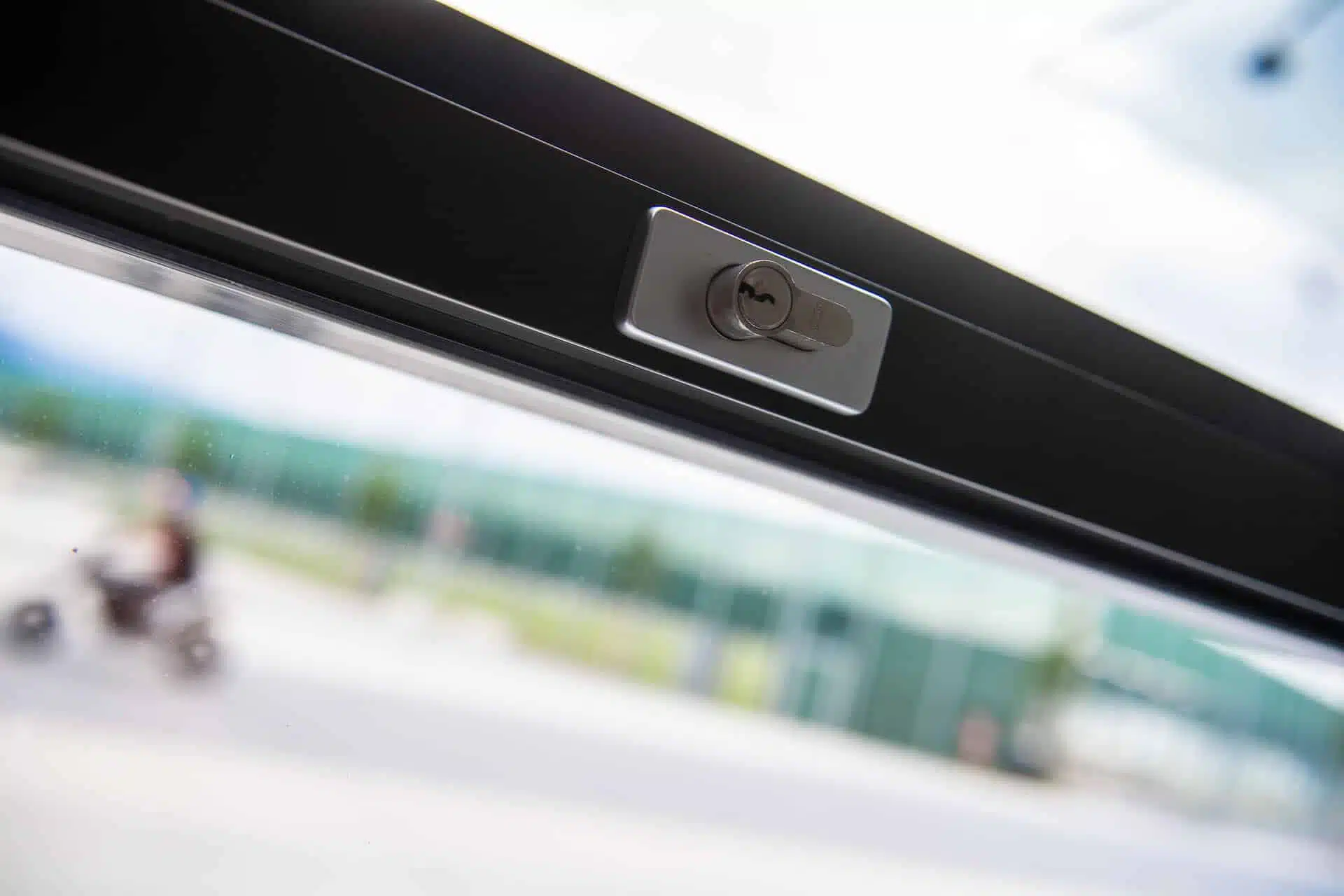
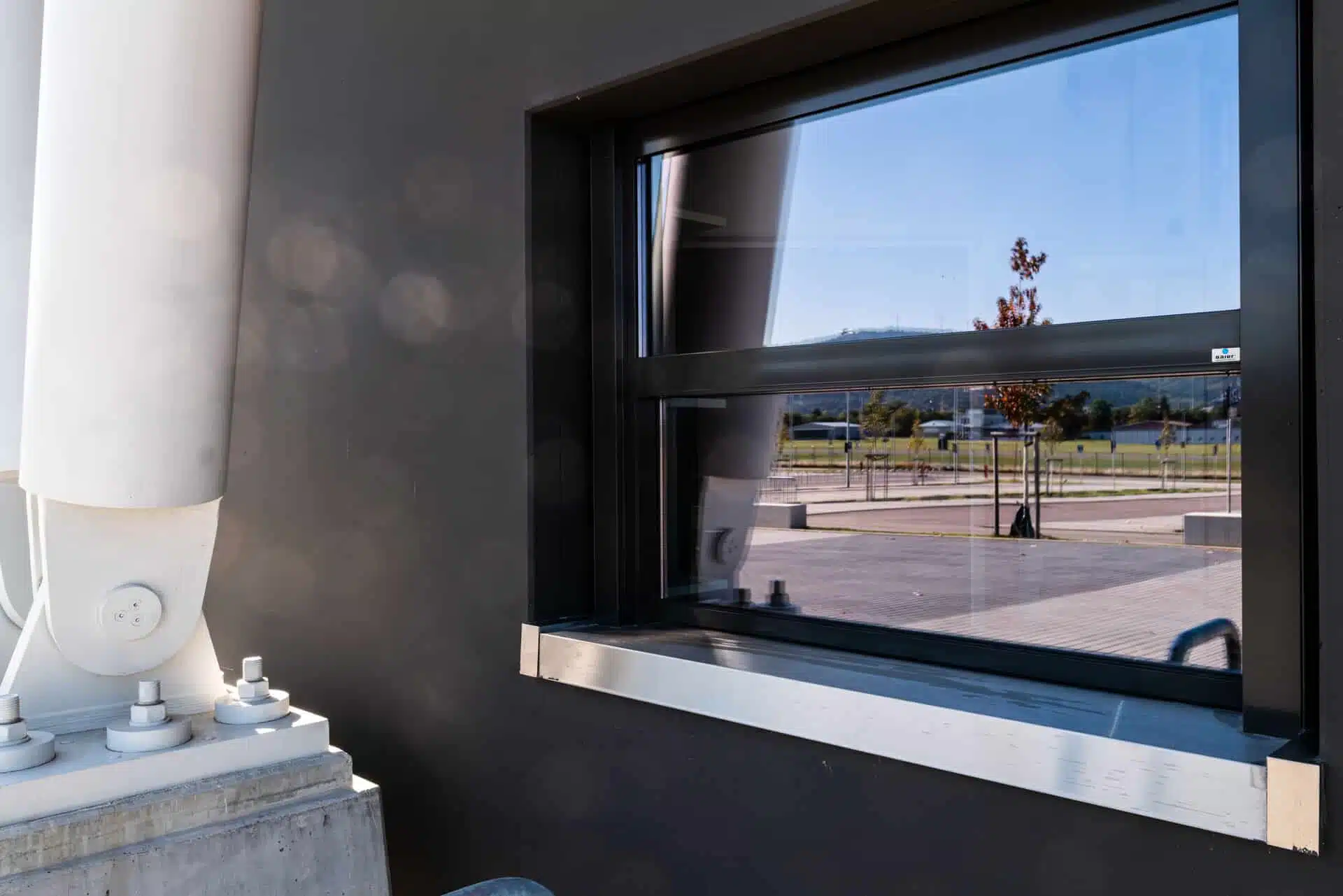
Customised room closures from Baier
To ensure that the vertical sliding windows at the service stations in the Europa Park stadium not only withstand the wind and weather, but also reliably fulfil their functions week after week in the hectic everyday life of a football stadium, those responsible at Hilzinger Metallbau GmbH relied on the cooperation with Baier. Because Baier is an expert for customised solutions and did not shy away from the challenge of such a prestigious project. As in many other customer projects, functionality and appearance interlock to form an inseparable unit.
Are you planning a property where you want a reliable sales counter? Whether for schools, commercial areas or cultural facilities: Together we can realise your project – made to measure and with the necessary tact, of course.
