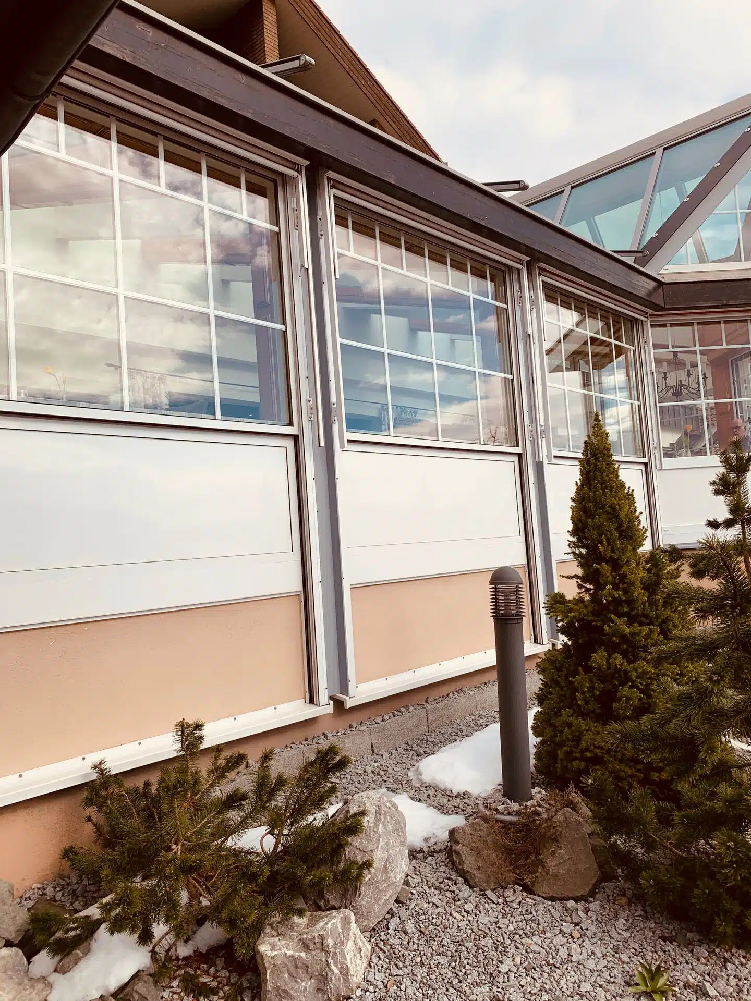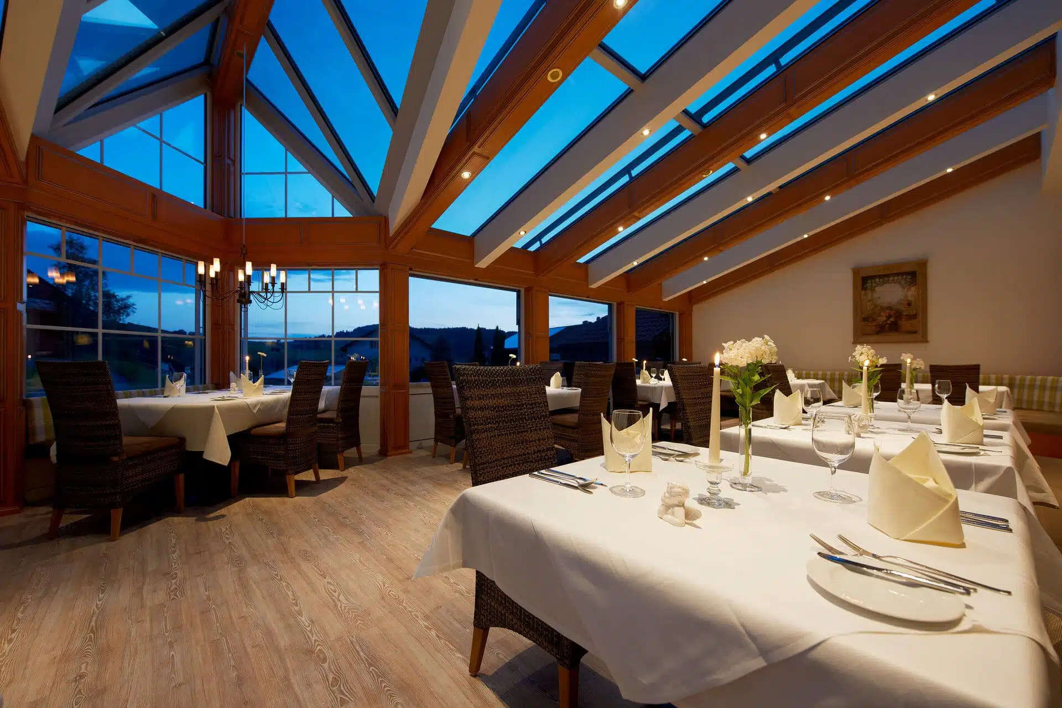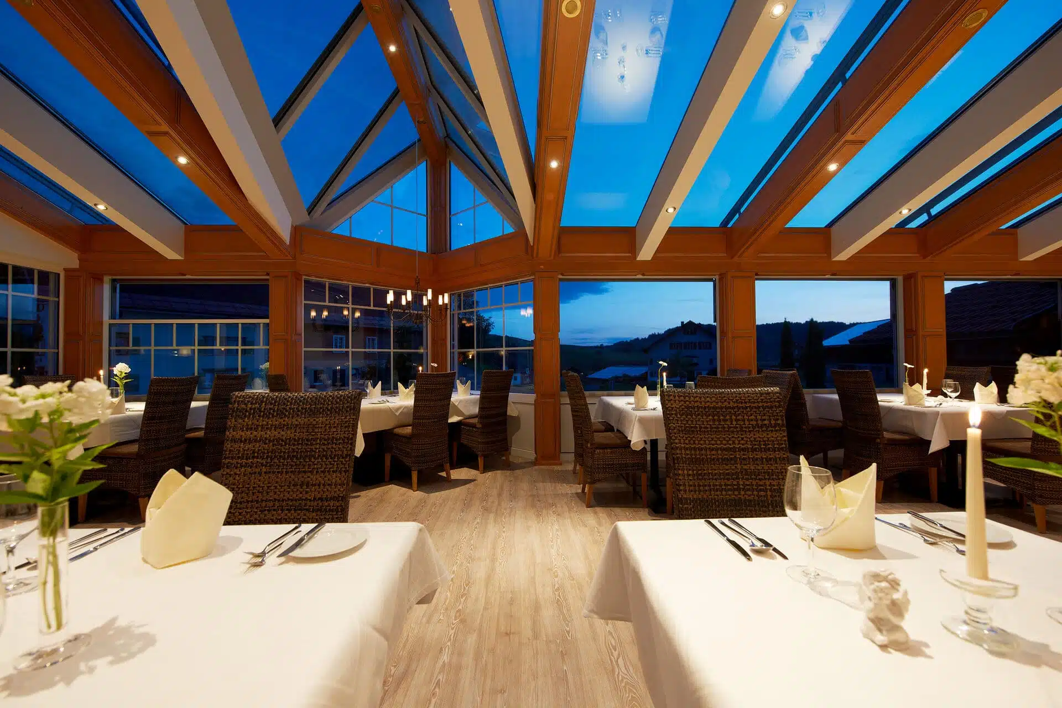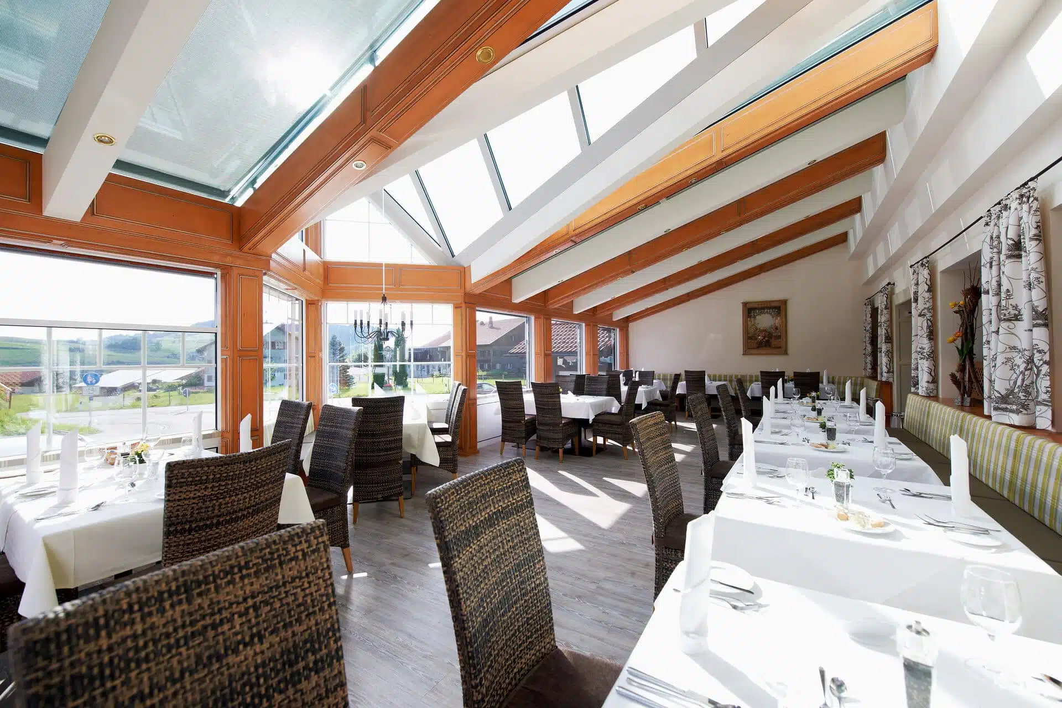
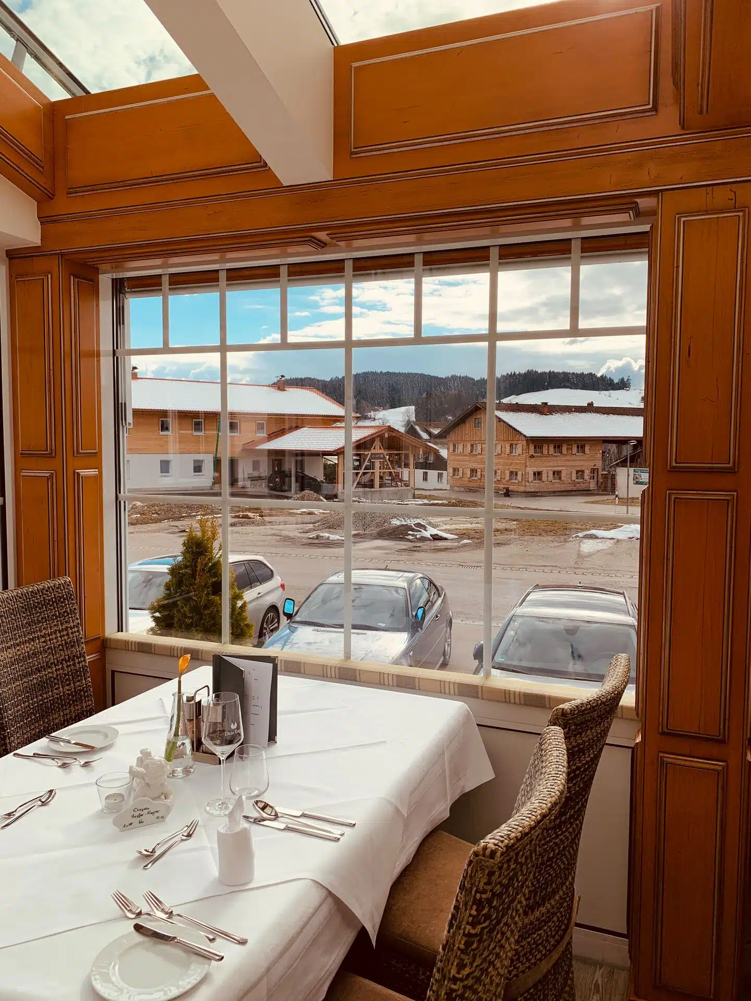
Baier sash windows – true to style with the latest technology
The Schädler family attaches great importance to warm hospitality and the highest level of comfort. Modern elements combined with the rural Allgäu style create a cosy ambience throughout the hotel. In the Engel-Orangerie, a one-storey extension to the Kur- und Sporthotel, guests can enjoy culinary delights with fantastic views of the Allgäu mountains.
It is simply nicer to sit outside. With this in mind, retractable windows made of aluminium profiles and electric flyscreen blinds were installed after extensive preliminary planning. Once again, the hotel’s rural interior style is combined with modern materials.
Vertical sliding windows with glazing bars for rooms with charm
Four large vertical-sliding windows with internal glazing bars can be opened in fine weather to save space – simply at the touch of a button. Glazing bar windows have a homely effect and lend a very special charm. With regard to easy cleaning, a “muntin window” has been chosen. Here, the muntins lie in the space between the panes.
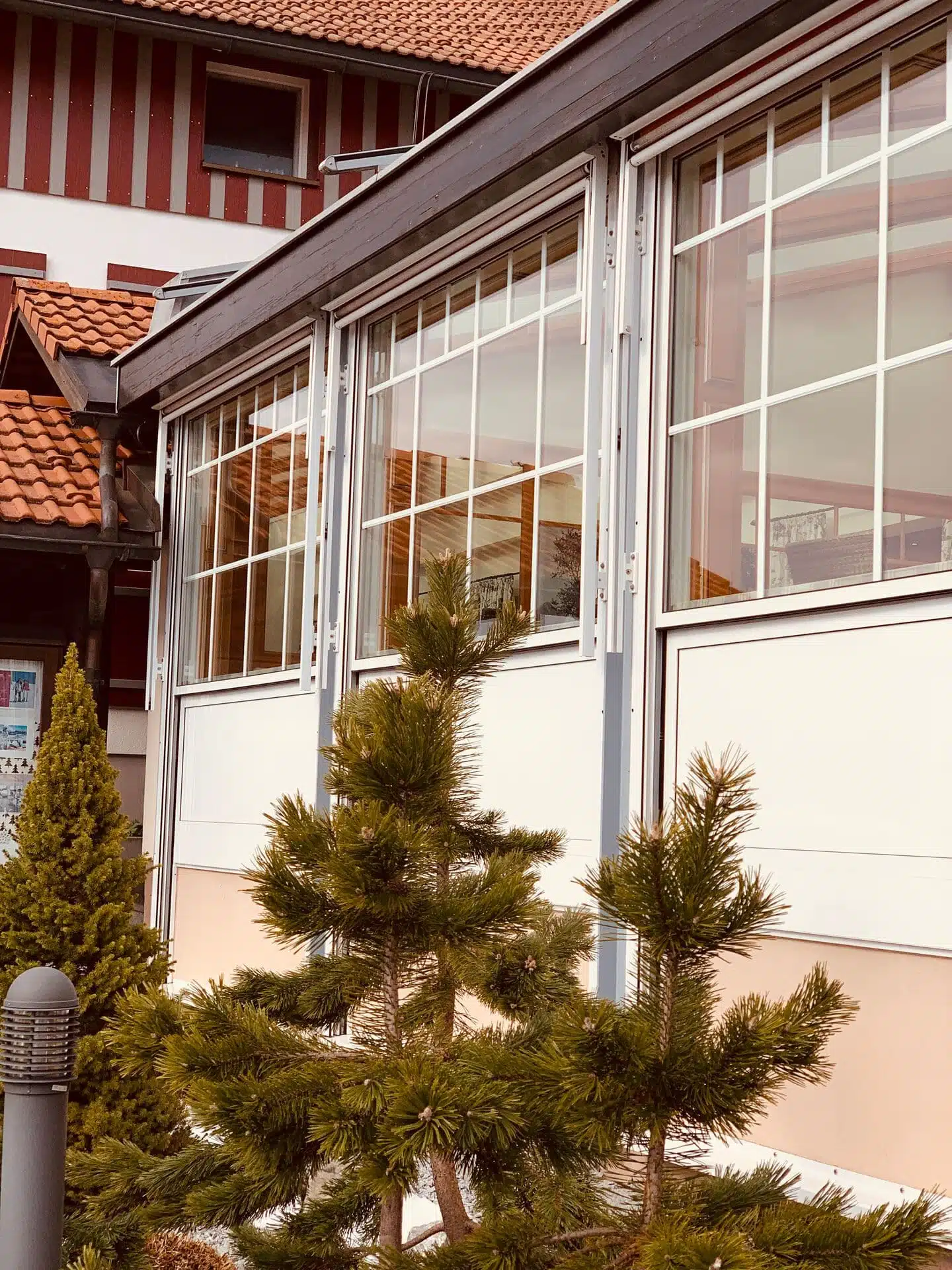
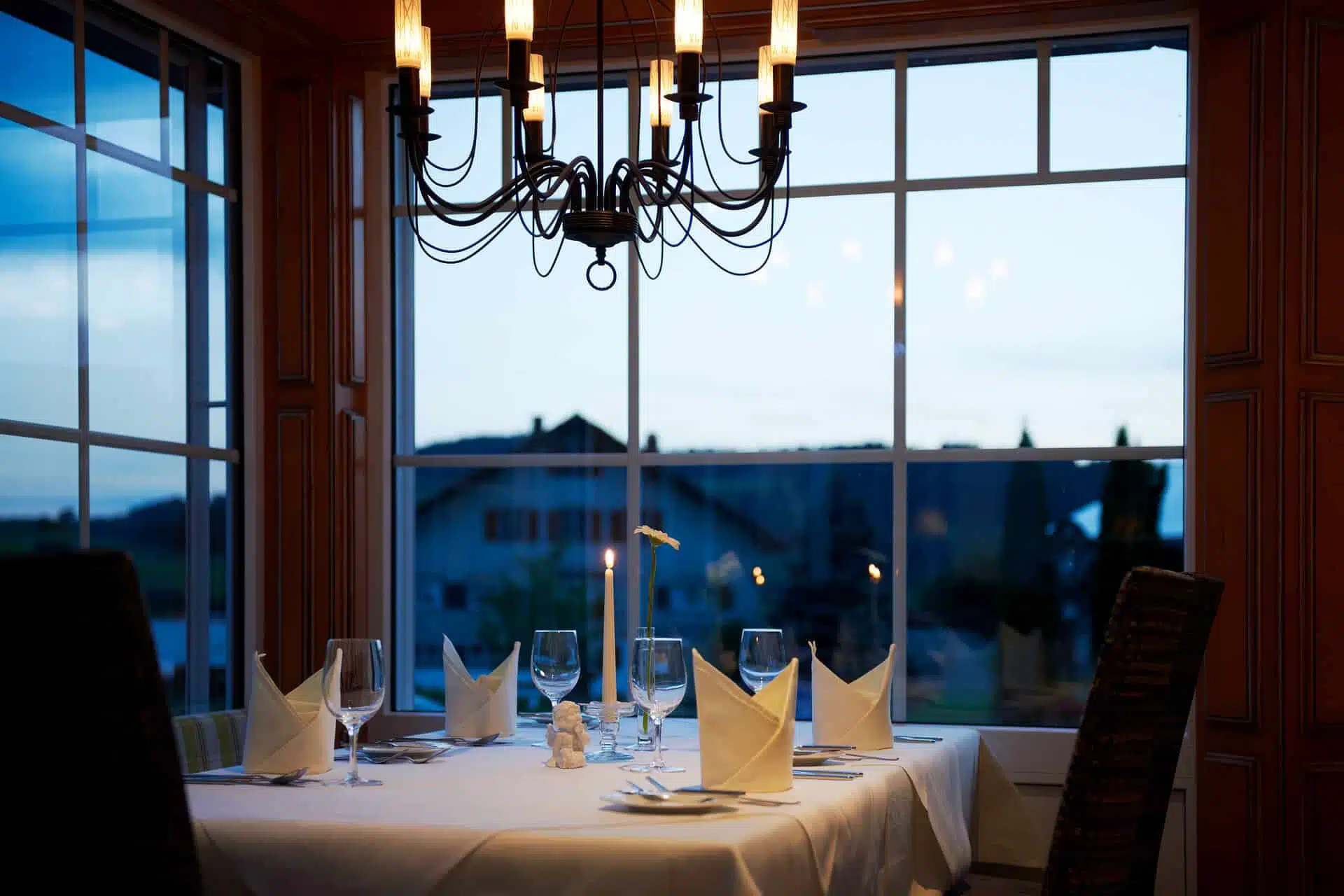
Large opening areas for a unique feeling of space – sliding windows with a glazing bar look
Taking into account the structural conditions and specifications and the owners’ wish to give guests the feeling of sitting outside, the sliding window specialists from the metal construction company Baier planned an individual and custom-fit recessed window special solution.
A maximum opening up to the ceiling was desired, and at the same time, for safety reasons, the parapet height at table height was to be included in the planning. The parapet height influences the atmosphere in the room and, what is even more important, it fulfils safety-relevant aspects.
Creative and unusual solution
The planners were faced with a real challenge because the moving sash of the window was almost twice as high as the specified parapet height. By default, the moving sash sits on the inside of the window construction. Here, however, that was not possible and so the “tables” were simply turned – the window sash is moved downwards on the outside of the building. It was a good thing that the hotel extension is located on a sloping hillside and thus offered enough free space downwards.
Instead of the moving sash, the counterweights are now driven. To ensure direct and convenient access to the motor and drive technology, the complete drive system was relocated to the interior and clad in wood to match the Allgäu country house style.
