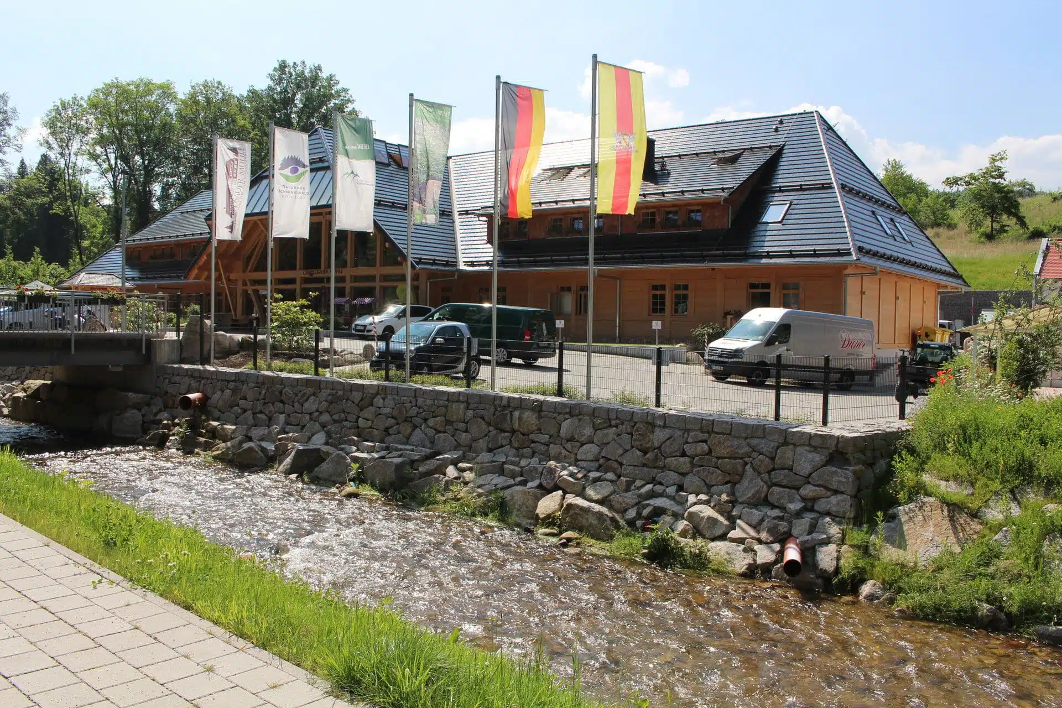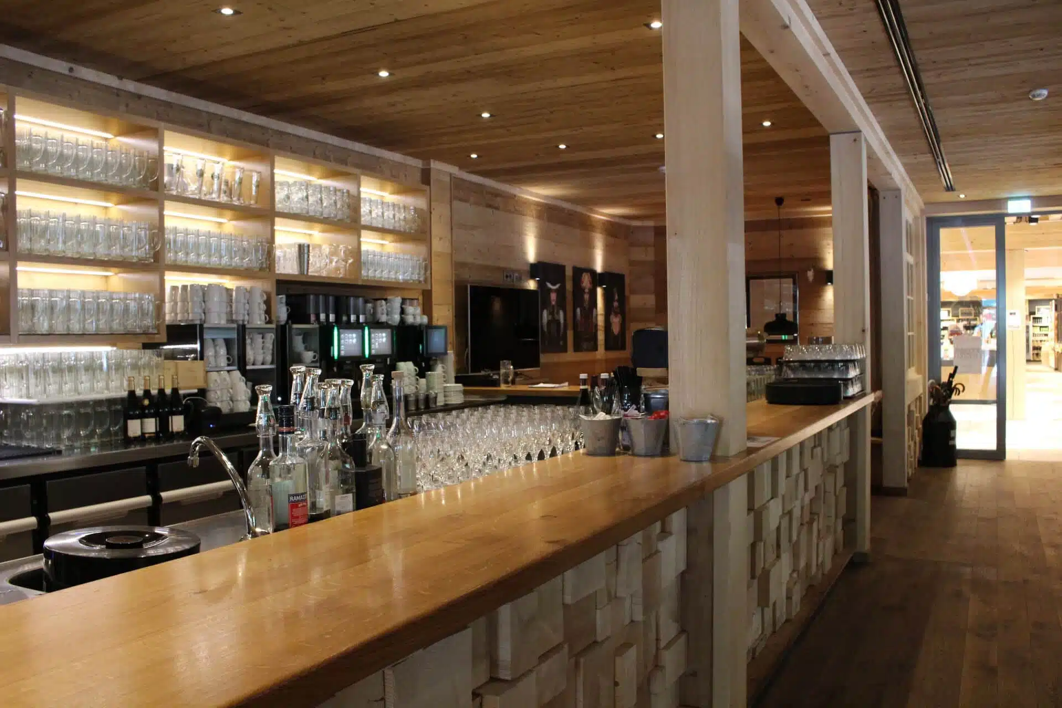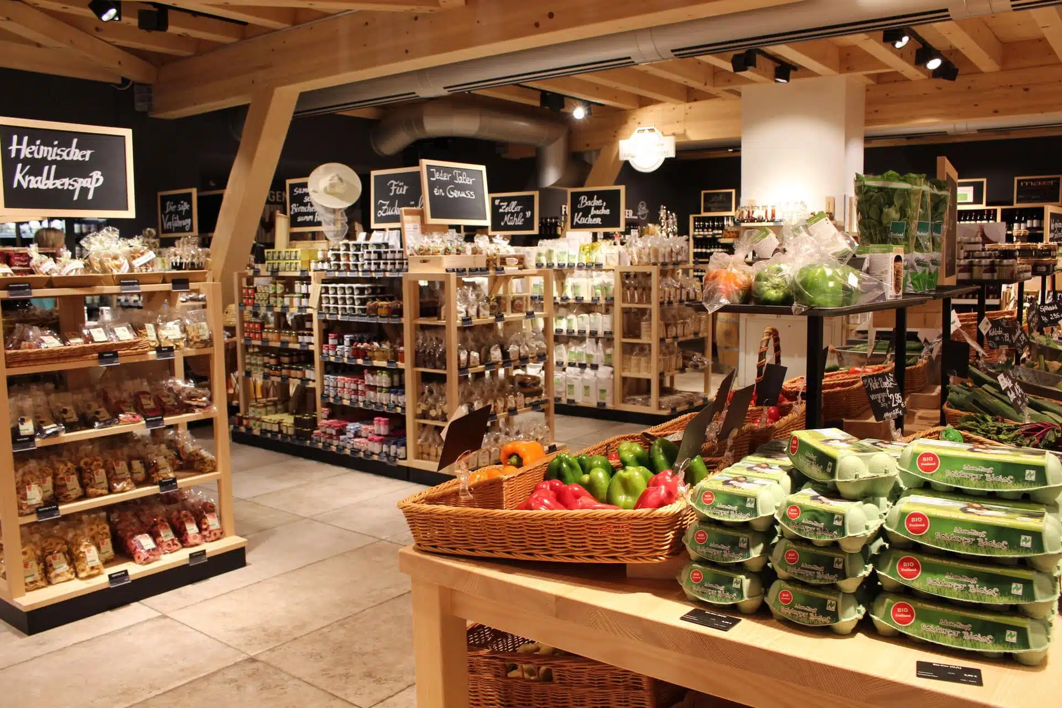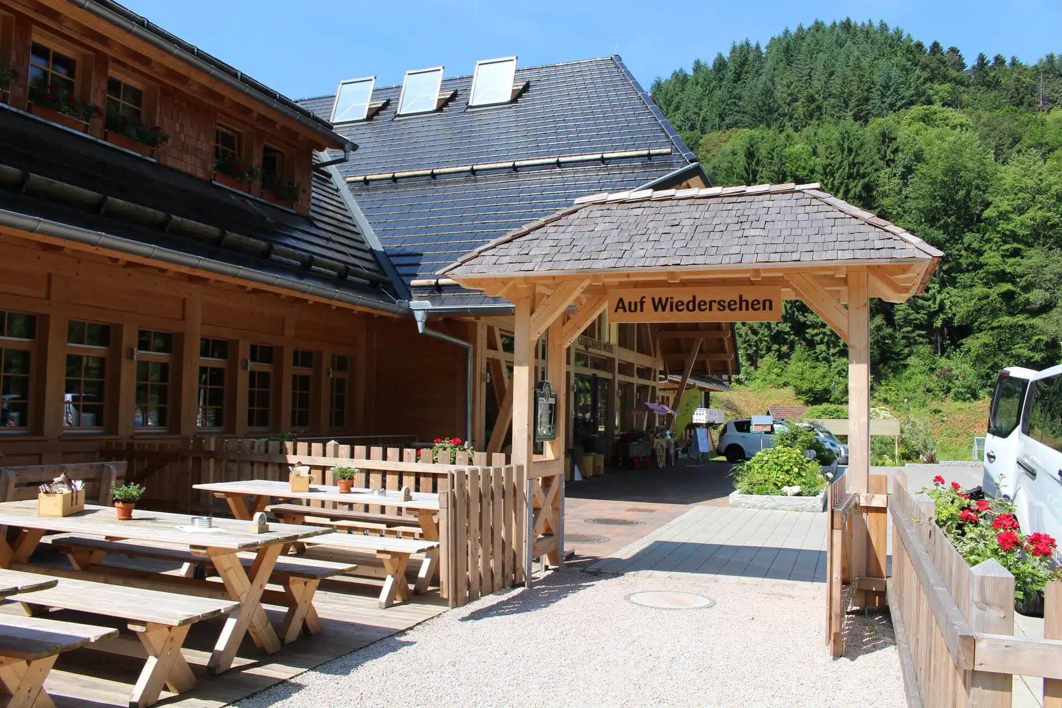
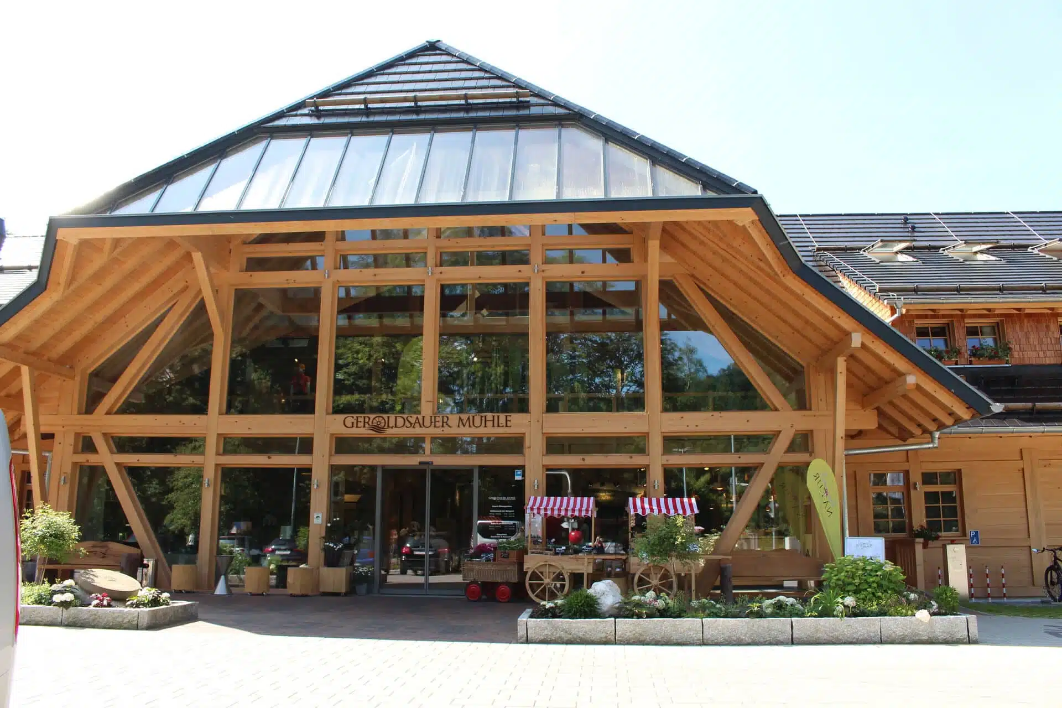
Baier opens the “Gateway to the Black Forest”.
Here at the gateway to the Black Forest, guests can experience the Black Forest in its purest form: Baden hospitality and regional specialities. In addition to the gastronomic offer in the rustic inn, regional, agricultural products are offered in the Black Forest Nature Park Market in the mill. A show bakery offers fresh baked goods and cakes. Genuine Black Forest products are available at the butcher’s counter, especially game specialities. The owner family Weingärtner runs a small hotel area with several seminar rooms in the mill. For information-hungry Black Forest lovers, a permanent exhibition on the diverse natural and cultural landscape of the Black Forest has been created in the rooms of the Geroldsauer Mühle.
Experience Black Forest flair at first hand
The Geroldsauer Mühle impresses with its material presence, the high quality in detail and its versatility. Baier’s product range fitted the concept perfectly. Barrier-free accessibility, safety and design are required at highly frequented doors, so Baier equipped the entrance area with a 2-leaf automatic door with approval for the escape and rescue route. The adjacent souvenir shop was furnished with a filigree all-glass partition and a 2-floor manual sliding door right next to the entrance area. Access to the restaurant is provided by a 2-leaf manual fire door with integrated closing sequence control. The active leaf is equipped with a freeswing function. The restaurant and kitchen are connected by a 2-panel automatic sliding door system with a viewing window. A special refinement is that the sliding leaf on the restaurant side is adapted to the wooden design of the restaurant, while on the kitchen side it is covered with an aluminium panel to comply with hygiene regulations.
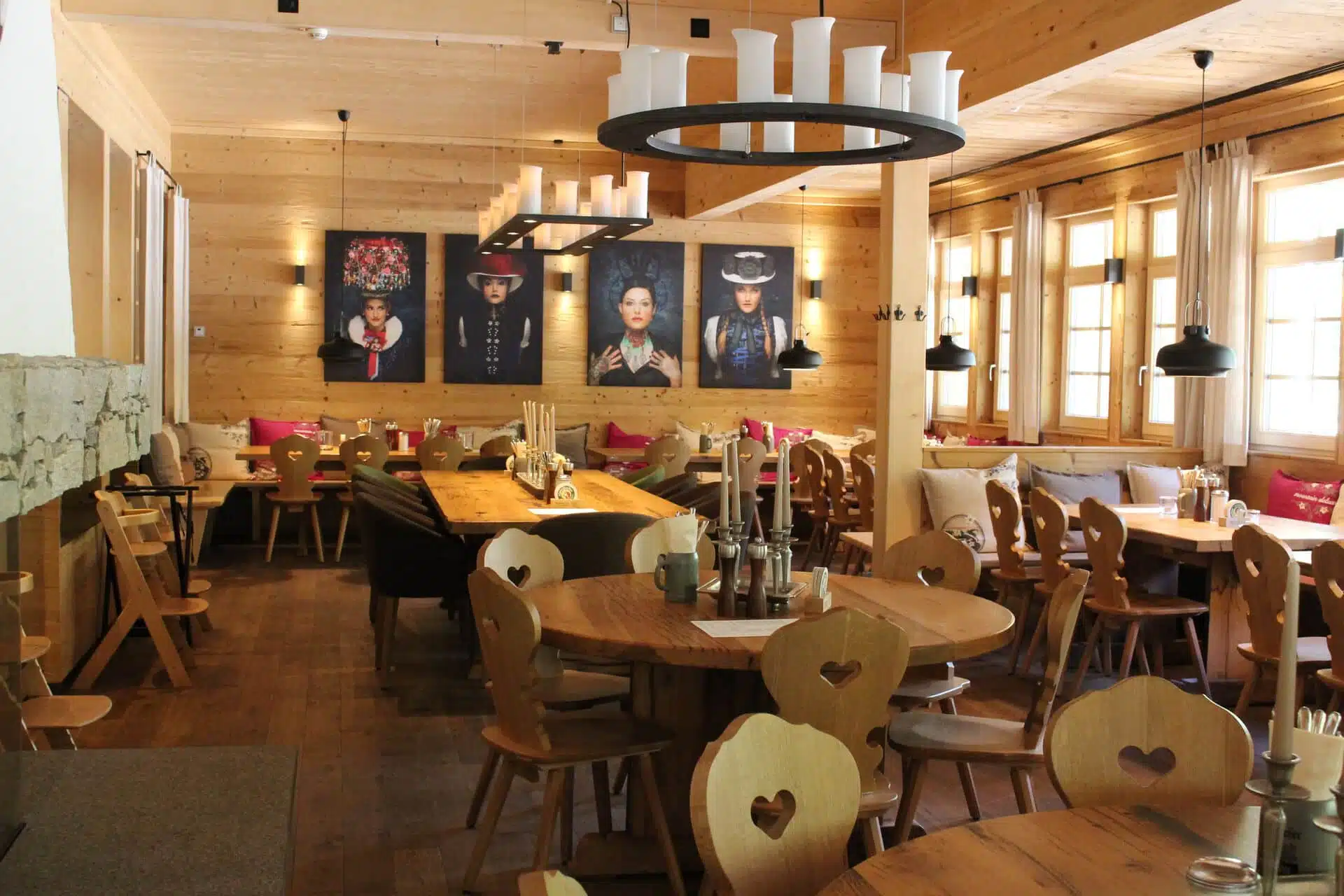
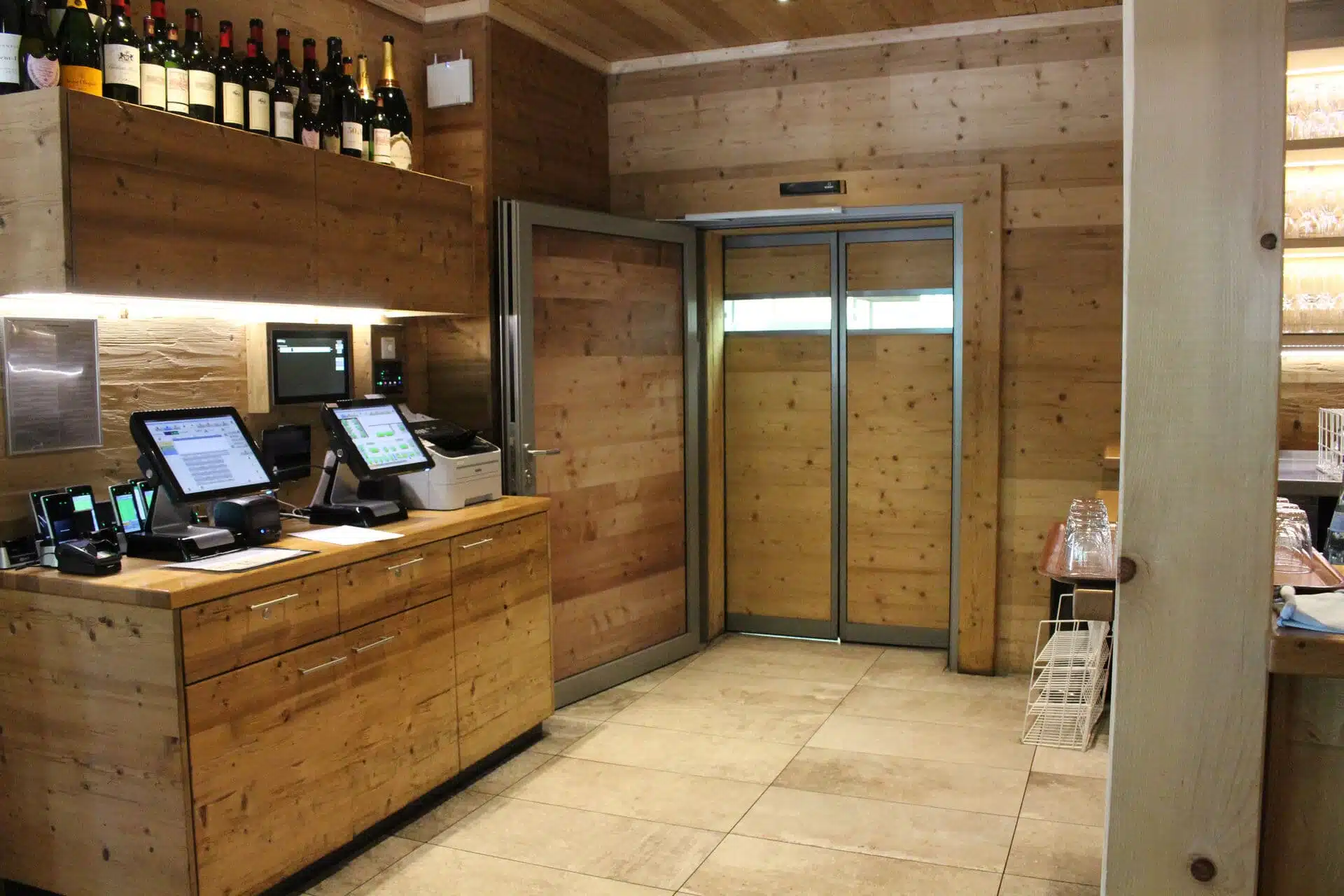
Design is not everything
Safety is our top priority. A manual 1-leaf fire door with an electric hold-open in front of the automatic sliding door system ensures comprehensive protection should there ever be a fire in the kitchen. In the event of a fire, this fire door closes automatically. Staff and guests can leave the danger zone quickly and safely.
Once again, the Baier company was able to demonstrate its skills at a great location. Traditional architecture and sophisticated glass solutions combined with safe and durable products form a perfect unit.
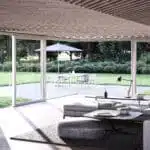 Sliding doors for outdoor use
Sliding doors for outdoor use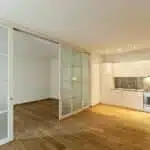 Sliding doors for indoor use
Sliding doors for indoor use