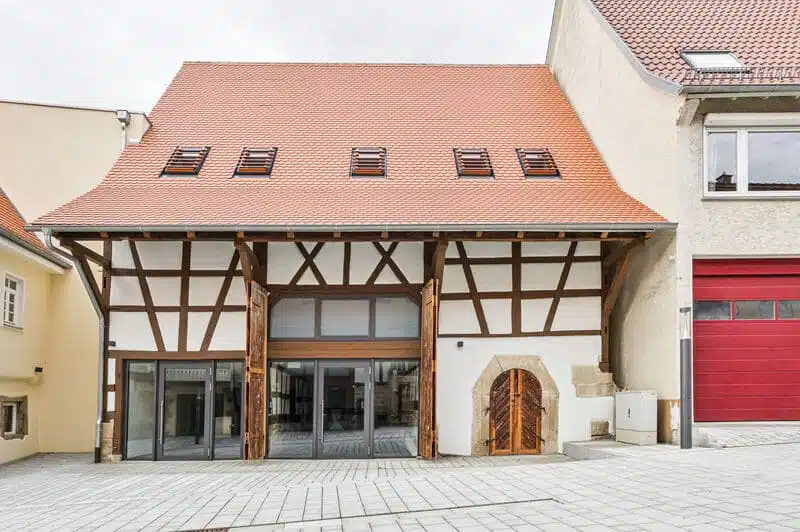
JaKo Baudenkmalpflege GmbH © CB-RACK-Fotografie
Renovation in keeping with the preservation order
In order to breathe new life into the town centre, the municipality of Walddorfhäslach decided to redevelop the entire area. In addition to the “Ochsenareal”, this also includes the listed buildings “Alte Molkerei” and “Haidlinsgasse 15”. Instead of a modern new building, the decision was made to renovate all the buildings according to energy and monumental aspects – an important contribution to the careful handling of historical building fabric, climate protection and saving of important resources. With over 40 years of experience in sun protection, Baier GmbH was a key partner in the Ochsenareal project and provided shade for 27 skylights.
Revitalisation instead of new construction: Historical Ochsenareal in Walddorfhäslach renovated for energy efficiency
The Ochsenareal in Walddorfhäslach consists of three interlocking buildings that had to be renovated to meet new energy standards – and this had to be done while carefully restoring the listed building fabric. The municipality brought Jako Baudenkmalpflege GmbH on board, which was responsible for the comprehensive renovation and upgrading of the buildings. Old half-timbered walls and natural stone walls that had been hidden under dirt and cladding were brought out and repaired, historic windows restored, damaged areas repaired and rooms created under the roof. In this way, rooms with nostalgic charm but state-of-the-art living comfort were created. Today they are used, for example, as communal rooms, media libraries or private living spaces.
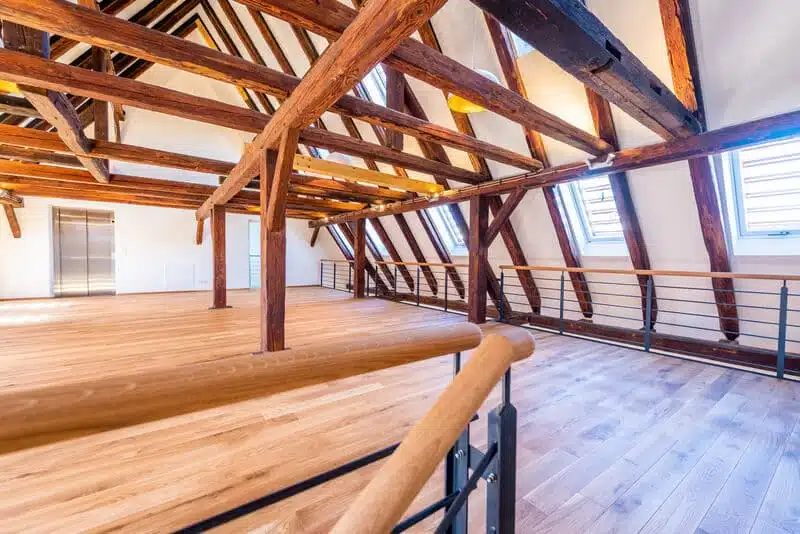
JaKo Baudenkmalpflege GmbH © CB-RACK-Fotografie
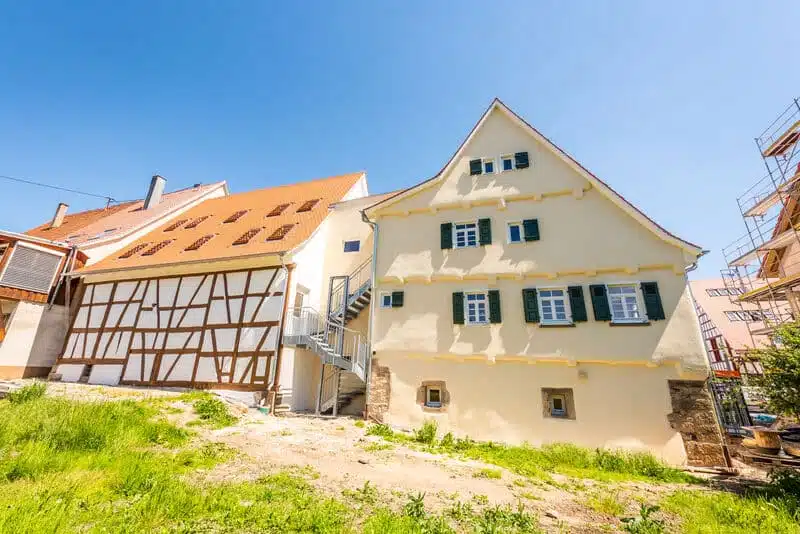
JaKo Baudenkmalpflege GmbH © CB-RACK-Fotografie
Modern sun protection for old half-timbered buildings
A significant contribution to the energy concept came from the sun protection specialist Baier, who implemented the shading of 27 roof windows in accordance with the requirements of a listed building. The challenge in this project: The large roofs of listed buildings such as the Ochsen-Areal contribute significantly to the historical appearance of the buildings, but originally had hardly any window areas due to the fact that the roof areas were not developed. But to enable contemporary living under the roof today, skylights with shading are indispensable – not least in view of rising temperatures that make living under the roof a challenge in summer.
To ensure that living comfort and monument protection are not exclusion criteria, inconspicuous skylights and shades must be installed in close coordination with the monument protection authority. This is where the many years of experience of Baier GmbH pays off. Together with Jako Baudenkmalpflege, they have already implemented numerous projects and know all the requirements in detail. Approval by the authorities was therefore virtually problem-free.
Roof windows in listed buildings discreetly shaded
Baier fitted a total of 27 modern roof windows with a sun protection system consisting of lamella shading. Based on the requirements of the listed building authority, Baier developed a roof window shading system that is frequently used, also in the Ochsenareal: The system consists of colour-matched Z-aluminium slats on a movable metal frame that cover the roof window. The highlight: because the sun protection is aligned with the roof pitch, the reflection of the window panes is prevented and no sunlight is reflected. In this way, the skylights are hidden in the historic building and are not perceived as foreign objects.
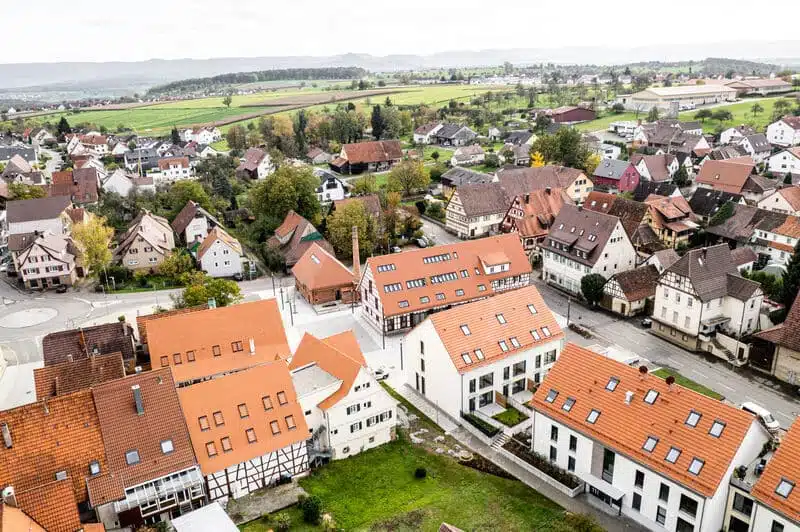
JaKo Baudenkmalpflege GmbH © CB-RACK-Fotografie
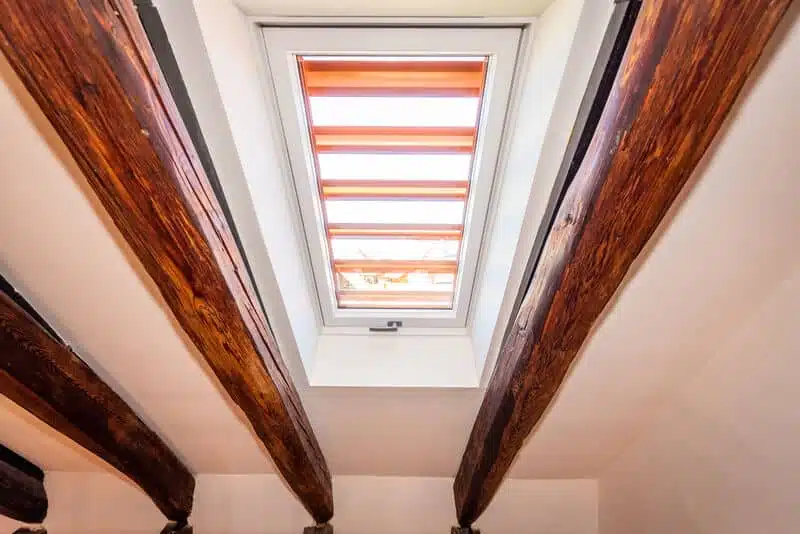
JaKo Baudenkmalpflege GmbH © CB-RACK-Fotografie
Living under the roof: High-quality slat shading makes it possible
As simple as the sun protection system sounds: For its users, it offers maximum comfort in the Ochsenareal: around 60 percent of the window pane is shaded by the slats, so that it is still bright enough in all rooms during the day. You can also look outside through the skylight without any problems. If you want to sleep in the attic, the combination with an internal, opaque roller blind is perfect. This way, the room is completely darkened for sleeping. Of course, the aluminium slats of the sun protection system are scratch and impact resistant, weatherproof and corrosion resistant – from the inside, the window can be opened, closed or cleaned without any restrictions.
Proven partner in monument protection
The shading in the Ochsen area, which is in keeping with the requirements of a listed building, is an architectural feature not only because of its subtle implementation. Despite the requirements in the preservation of historical monuments, the modern sun protection enables modern living comfort under the roof despite warmer summers – a win-win situation for owners and users. With Baier, you get a partner at your side who combines monument protection and living comfort in a system that leaves nothing to be desired. Do you have a listed building project that you would like to implement? Contact us; we look forward to the next challenge.
