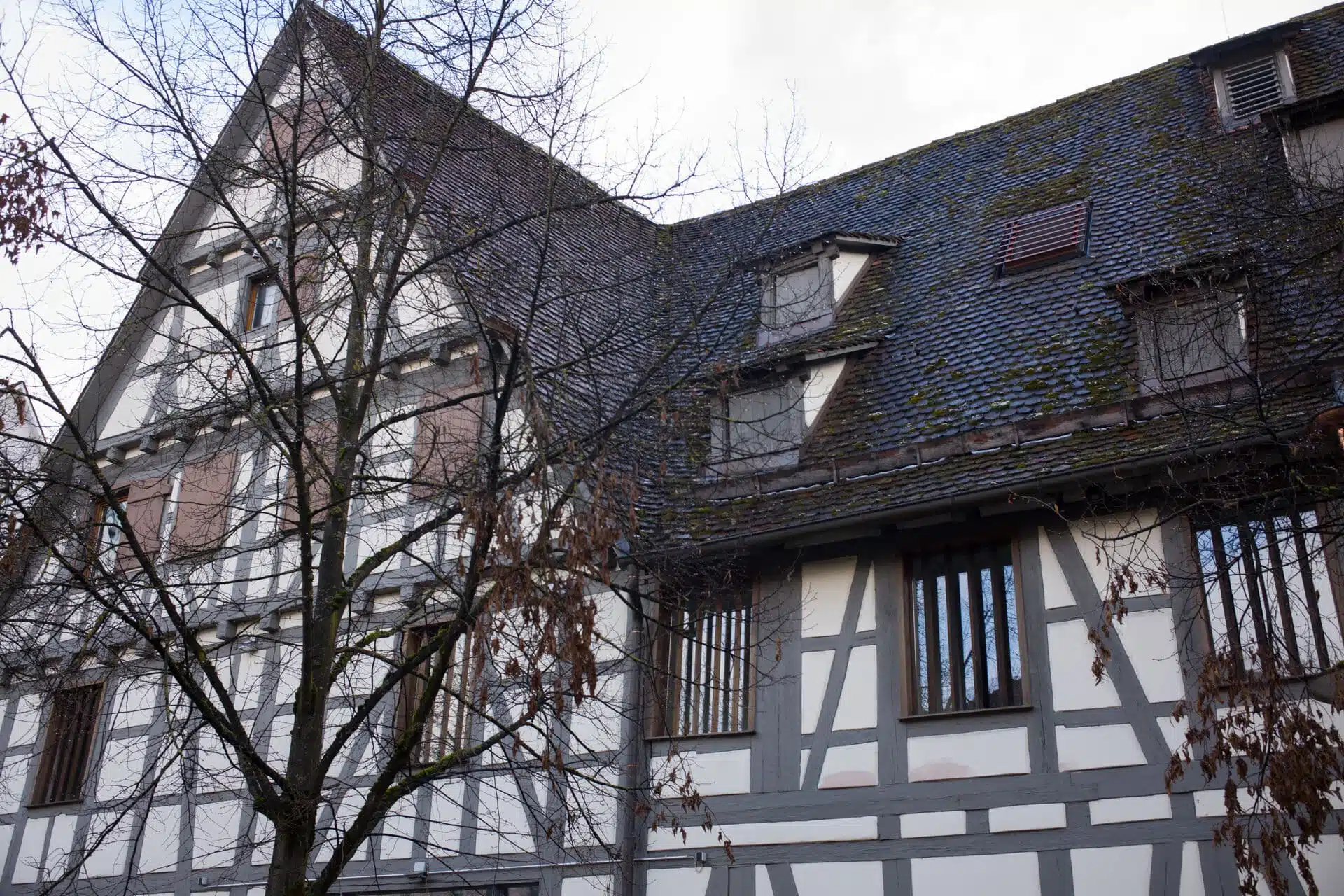
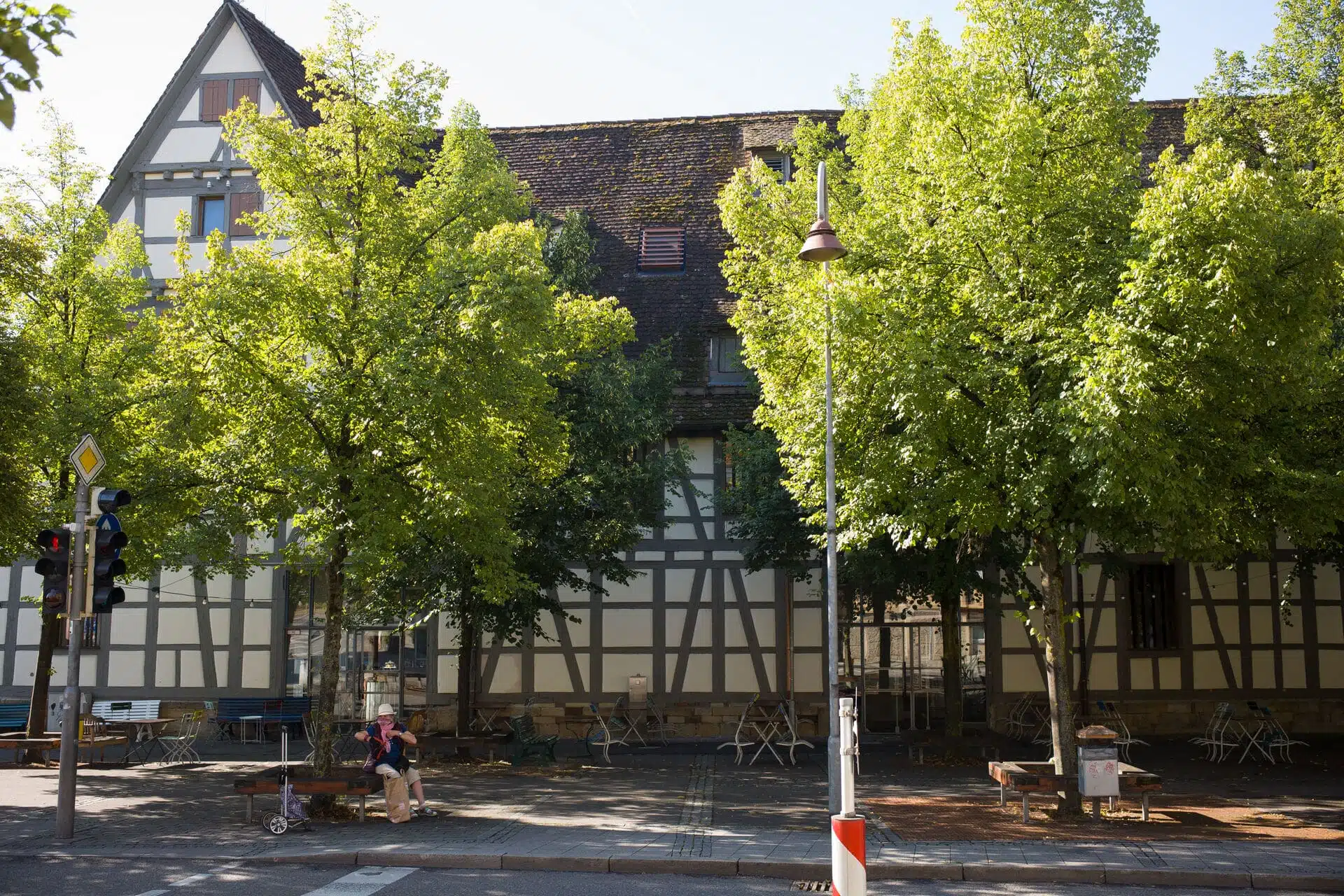
Slat shading in a listed society
It is hardly surprising that the building does not comply with the building regulations in all respects. Due to its historical significance for Tübingen, the administration has decided to invest again: The Kelter would be allowed to continue to be used for gastronomy, subject to conditions, if it were appropriately converted, equipped with a kitchen and had barrier-free toilets. No sooner said than done. In 2019, extensive renovation work was carried out both inside and out to preserve the monument. The roof was repaired and fitted with new slatted shading.
Refurbishment in listed buildings
As soon as the protection of historical monuments comes into play, a challenging architectural approach is announced, especially for the outer shell and the roof. Strict regulations with regard to materiality, forms and proportions must be met in order for the listed building authority to approve the renovations. For the outer shell in particular, the building should not look like new after the measure, but as true to the original as possible.
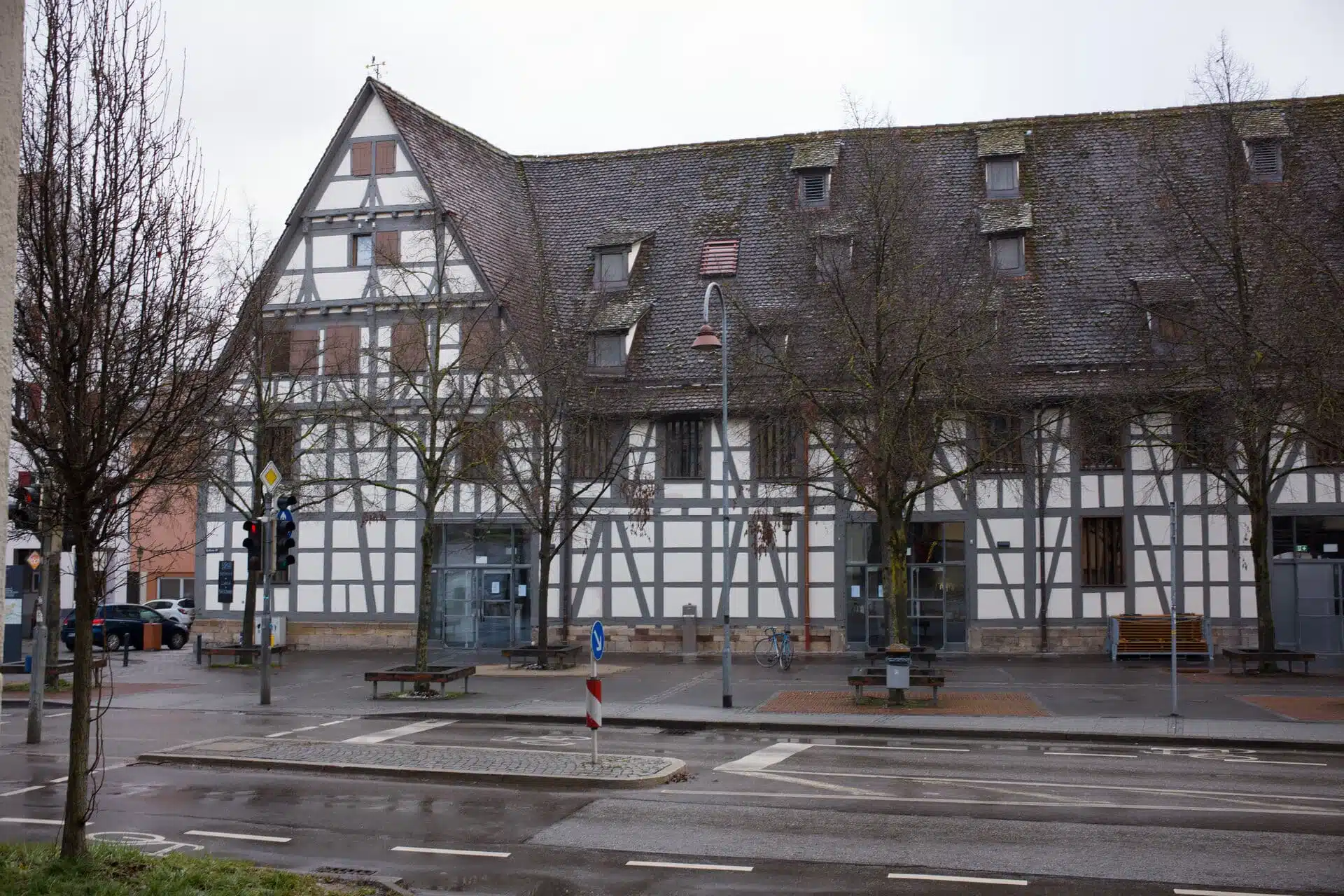
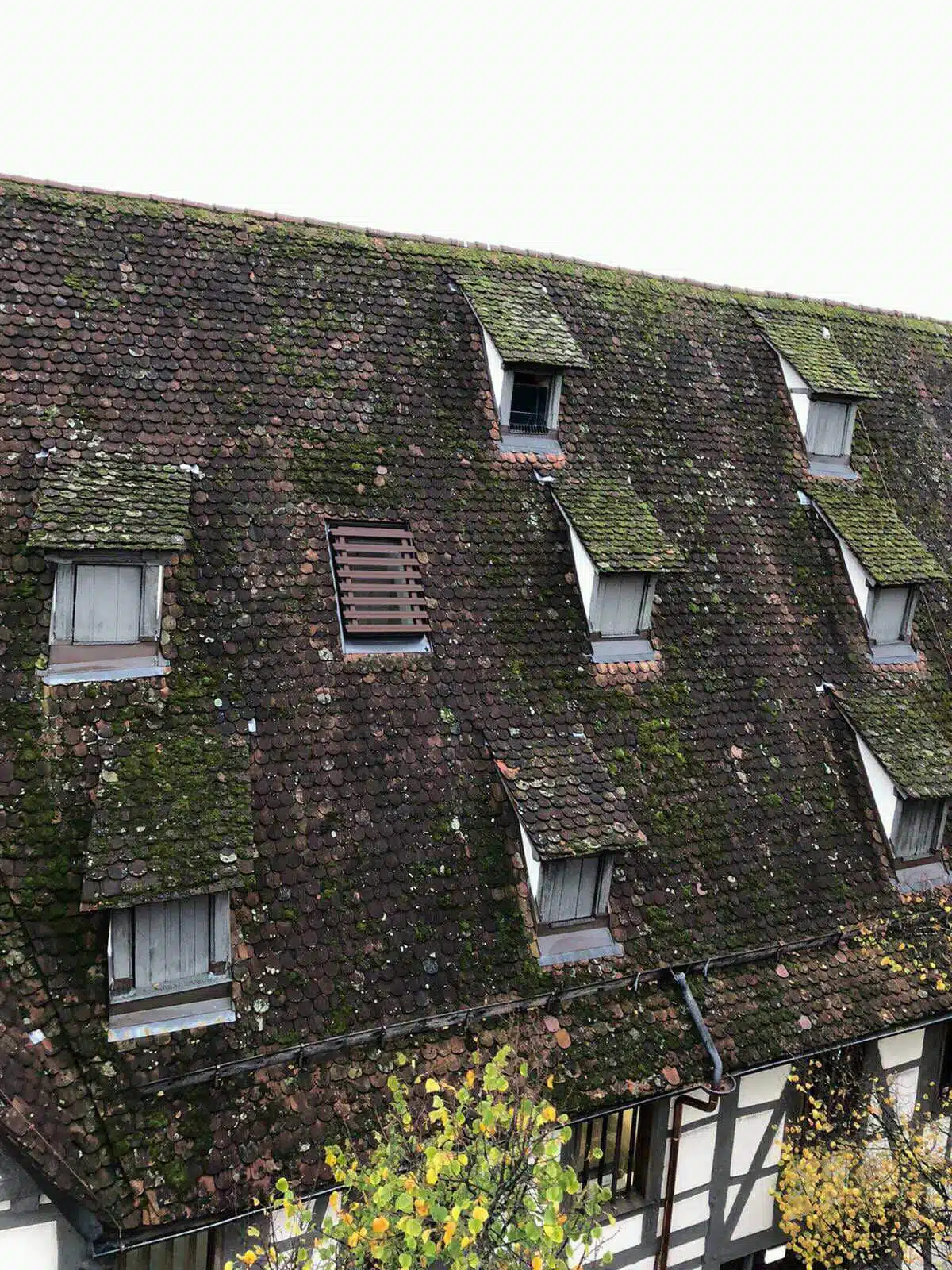
A skylight rarely comes alone
The old wine press has many skylights, but one of them is special. The fact that it is barely visible from the street was intended.
A window was retrofitted in order to ensure that the interior of the wine press is lit to the full. Baier’s skylight shading system was used to ensure that this could be approved and that the historical character remained virtually unchanged.
As an expert in the field of monument protection, the Renchen-based company came up with a system that, when closed, is not visible from the street and preserves the overall appearance of the original building.
Thanks to the pitch of the roof
In contrast to the protruding, remaining windows, the skylight nestles against the sloping roof surface. The Z-slats made of 2 mm extruded profile were coated in RAL 8002 to match the patina of the historic roof. On the one hand, the lamellas provide sufficient sun protection and, on the other hand, prevent an undesired reflection of the glass pane from the pedestrian perspective. The lamella owes its name to its shape. Double-bent, the Z-slat is filigree and stable. Different widths are possible depending on the area of application. The aluminium materiality ensures that they are weather and corrosion resistant.
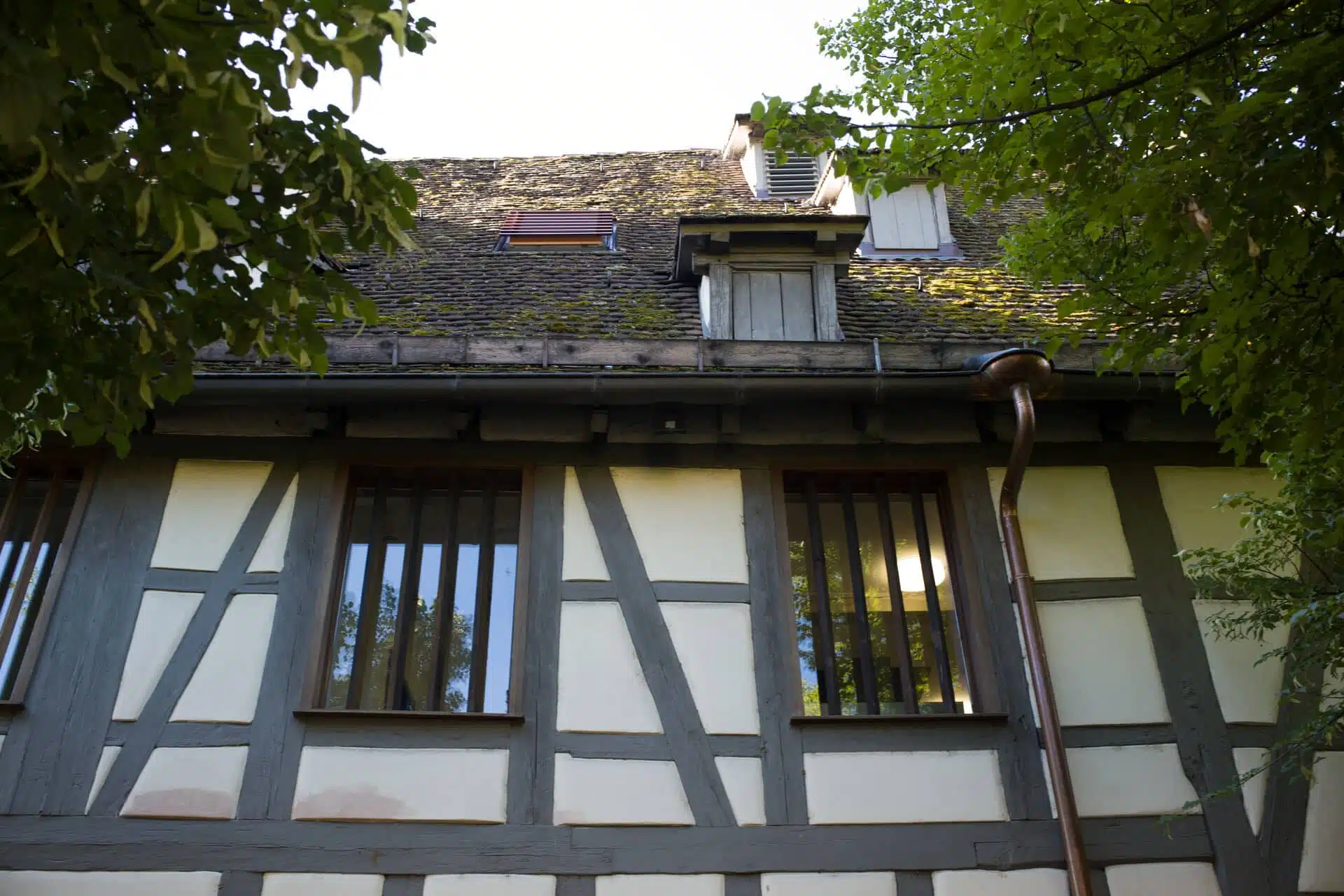
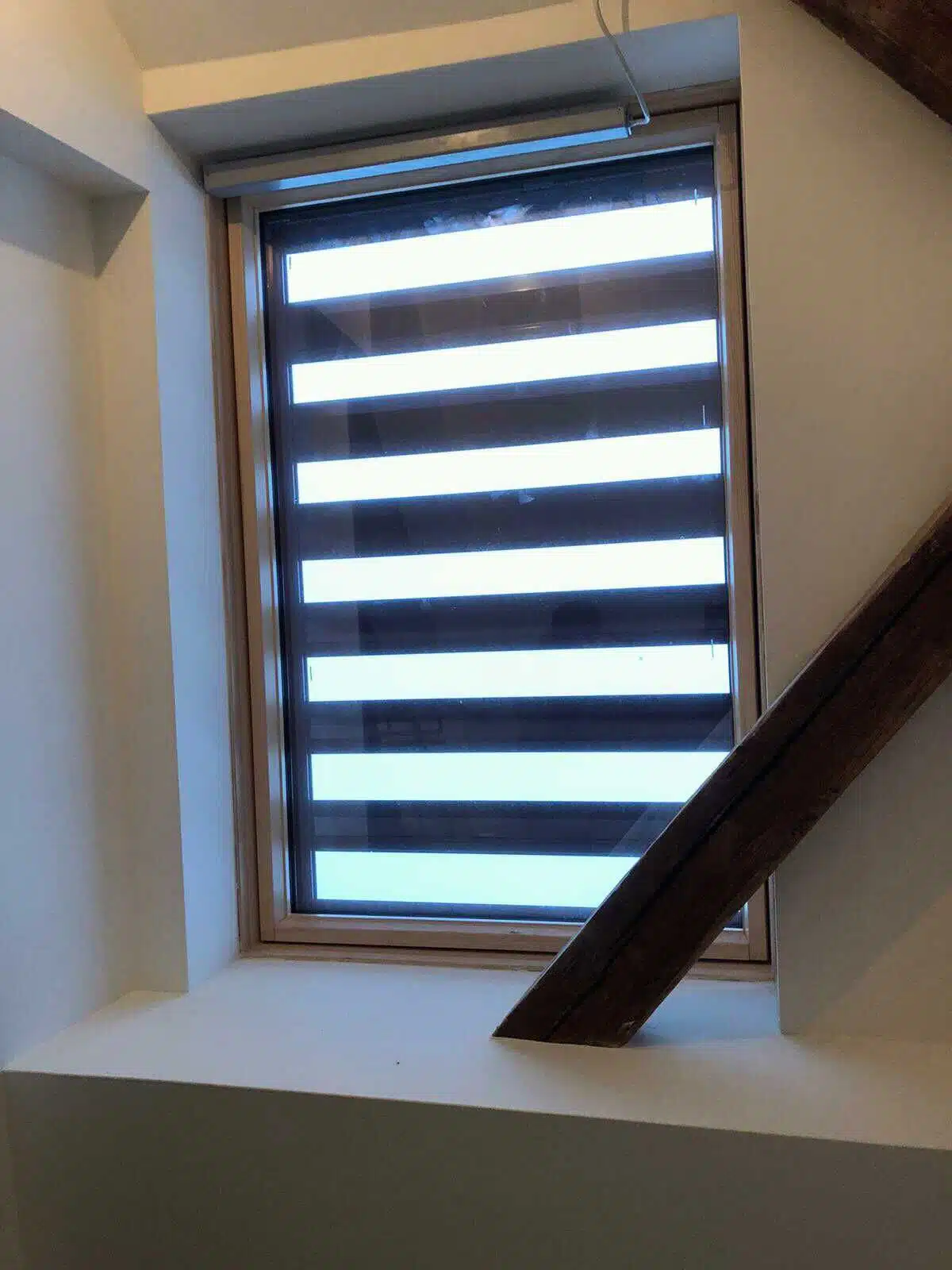
Expert in the field of monument protection
The Baier sun protection louvre was specially developed for use in listed buildings. The special solution is also manufactured for very small quantities and is also available in copper in addition to various RAL colours. The costs for the slats vary depending on the material design. During development, special attention was paid to ensuring that the operability of the skylight is not restricted. The sun protection is attached to the base body of the roller shutter from the outside and, for full functionality, is partially mounted on plaster bolt bushes.
Self-built and self-assembled
In the Tübingen project, Baier was responsible for installing the slat shading itself. And the result is impressive. Tone in tone, the sun protection blends in with the roof surface of the listed building and is hardly visible from the street. While Baier products often appear as visible façade design elements in other projects, the privacy and sun protection expert likes to take a back seat in favour of the architecture in listed projects. Contact us if you are also renovating a listed building and need support in the area of roof window shading systems suitable for listed buildings.
