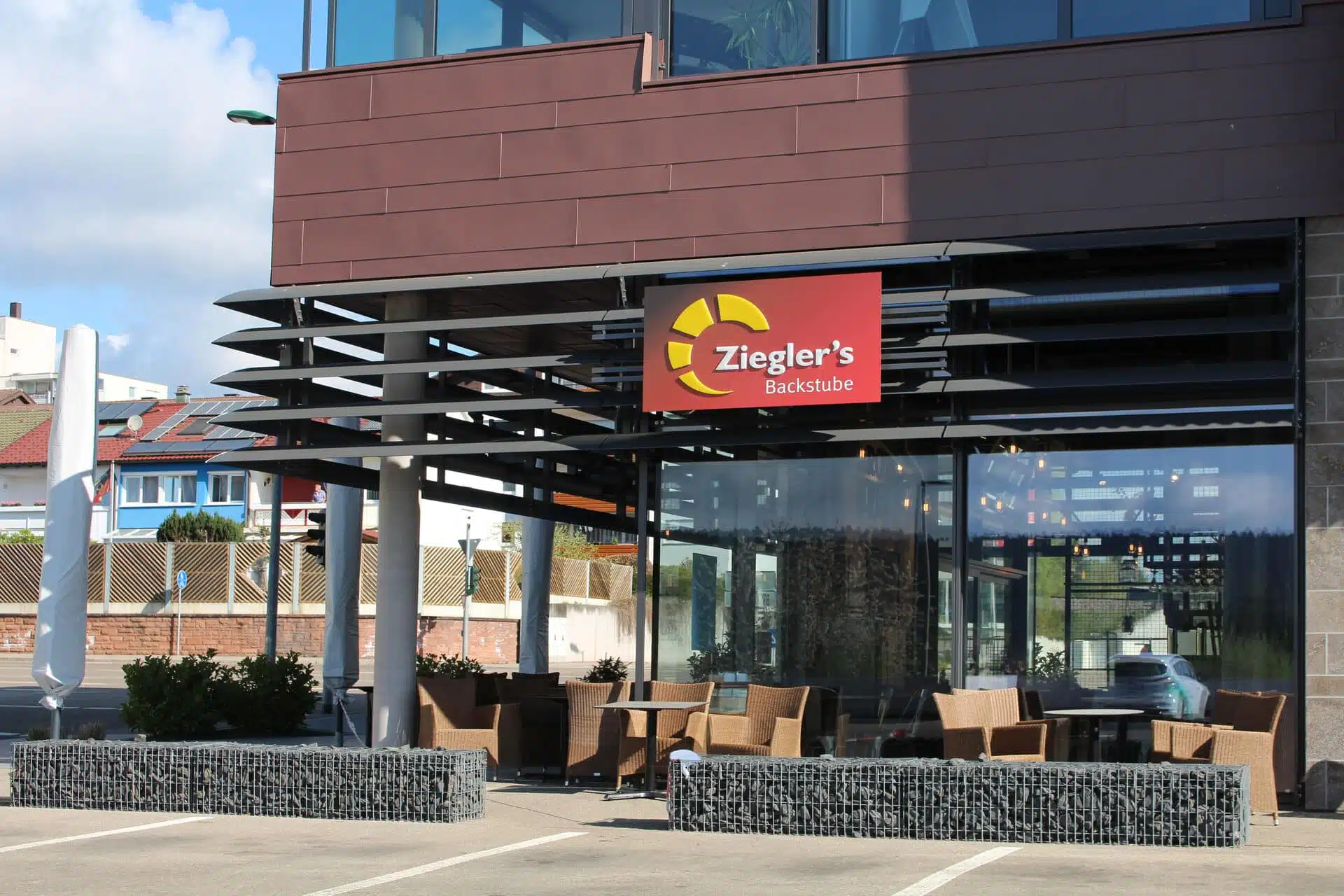
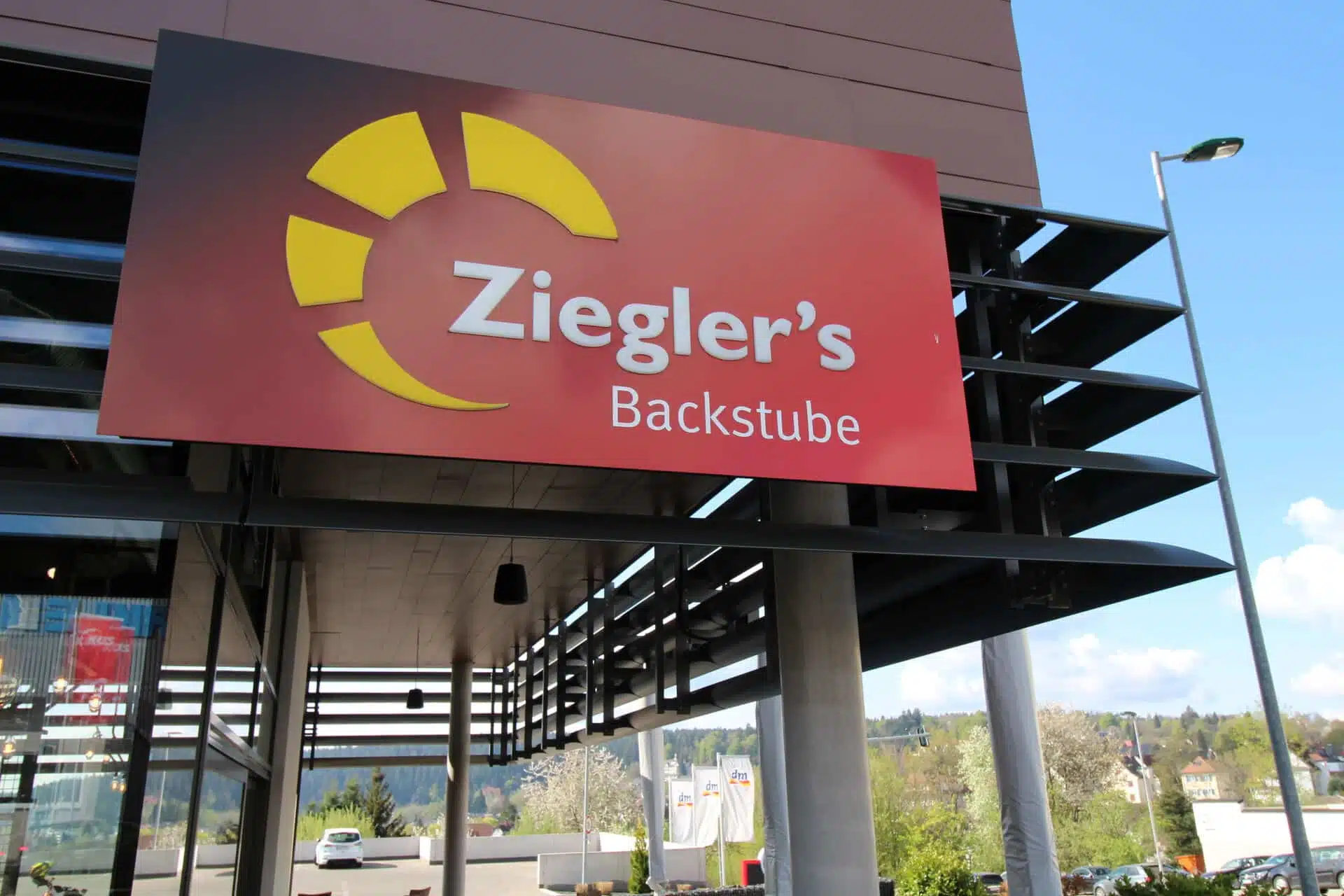
Combining visibility and protection in the façade
In order to attract attention on the busy street, the metal-clad perforated façade on the ground floor was replaced on three sides by floor-to-ceiling, all-round glazing. It recedes at the front of the building and creates space for the outdoor gastronomy.
The maximum openness ensures visibility, but both inside the building and even more so in front of it one would find oneself “on display”. In addition, the incoming sun would heat up the interior unpleasantly.
A suspended sunshade made of rigid metal slats
Together with Baier, the metal construction company Wössner, responsible for the façade cladding, developed a solution that was as simple as it was good: the glass façade was supplemented in the upper area with a rigid sunshade made of large-format aluminium slats.
The 305 mm wide slats run like a band around the glass façade – in five horizontal rows with an angle of inclination of 30°. At the corners of the building, the aluminium slats were mitred to fit exactly and thus connected in a visually appealing way. Like the aluminium cladding of the façade, the slats are also dark coated. In the area of the outdoor restaurant, the slats are suspended in the extension of the upper floor façade.
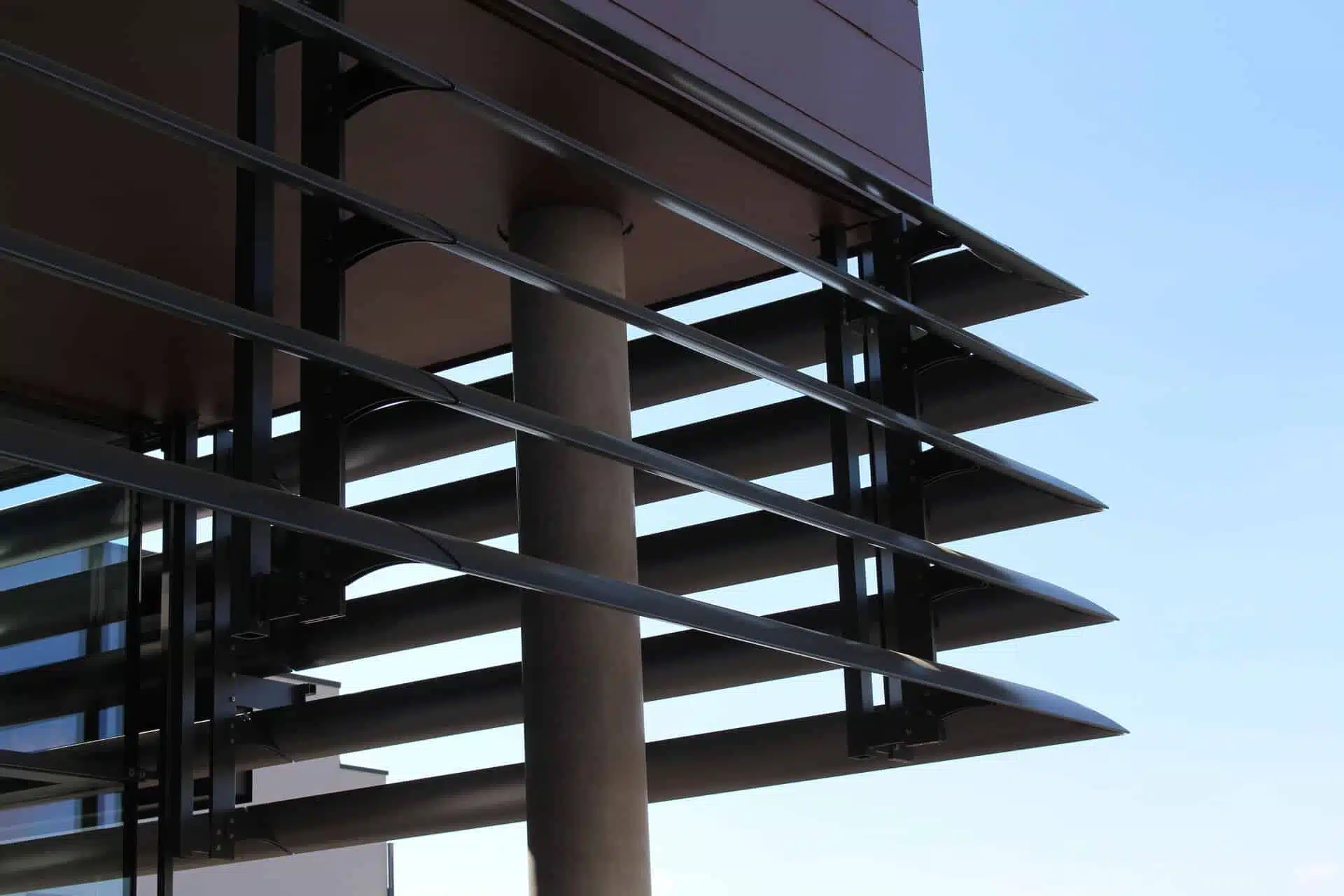
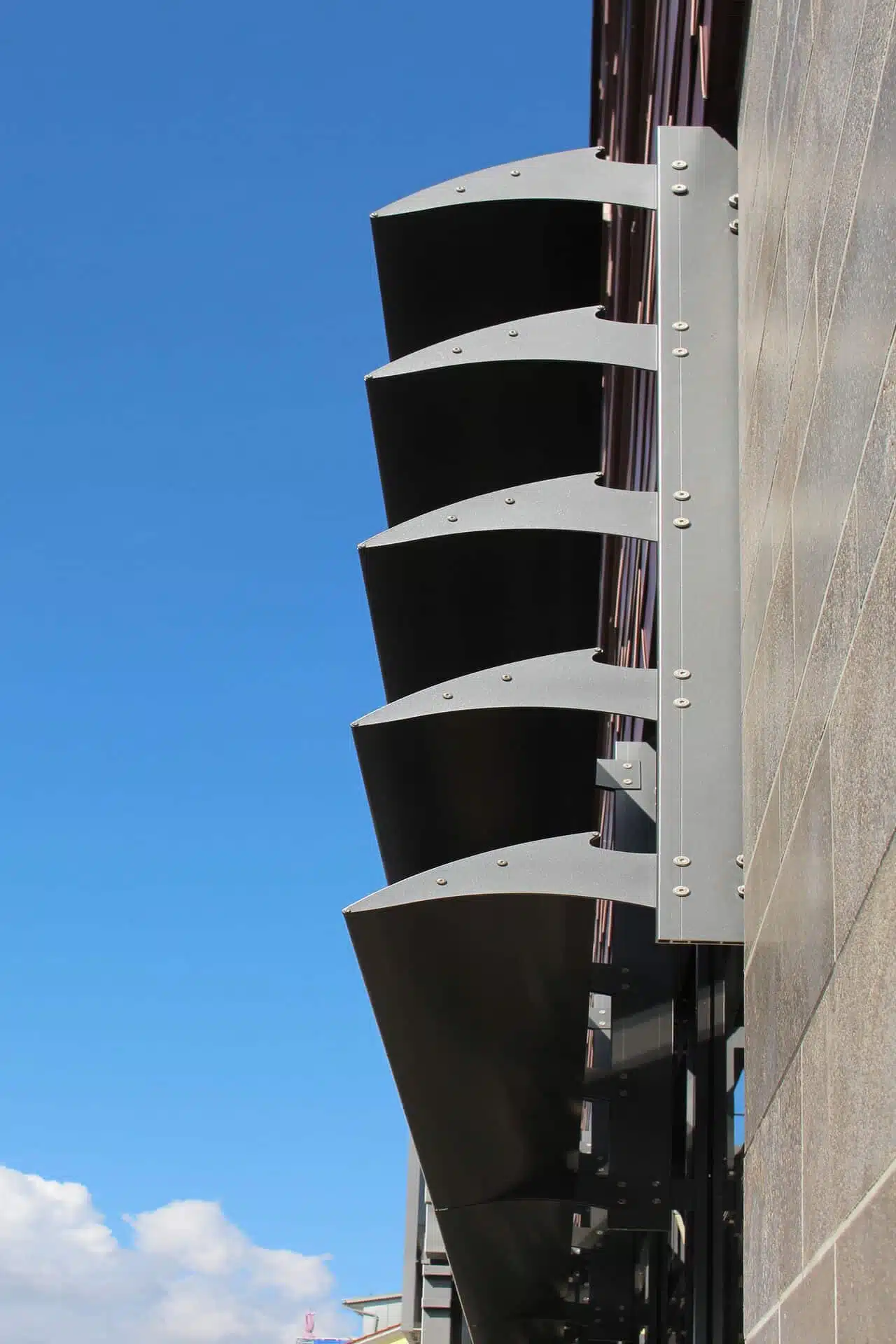
Metal façade with aluminium louvres for the bread factory
With this comparatively simple sun protection system, three major advantages can be achieved at the same time:
- Differentiated design of the transition between closed metal façade and full glazing.
- Intermediate zone with high quality of stay due to suspended sun protection construction and recessed glass façade.
- Glare-free working in the sales area.
While the sun protection slats could be mounted directly in front of the glass façade on the long sides of the building, the suspended mounting on the front side with the offset glazing posed a challenge. Baier developed a special solution to fix the construction to the concrete ribbed ceiling.
Visual and solar shading for the bakery experience
For the sun protection system, Baier was able to combine its expertise in metal construction with its know-how in the development and production of individual sun protection systems. The aim is always to achieve added value in terms of both function and design.
Baier never considers its components and special solutions in isolation from the respective object. They are always a contribution to the ideal implementation of the architectural idea and the required functions.
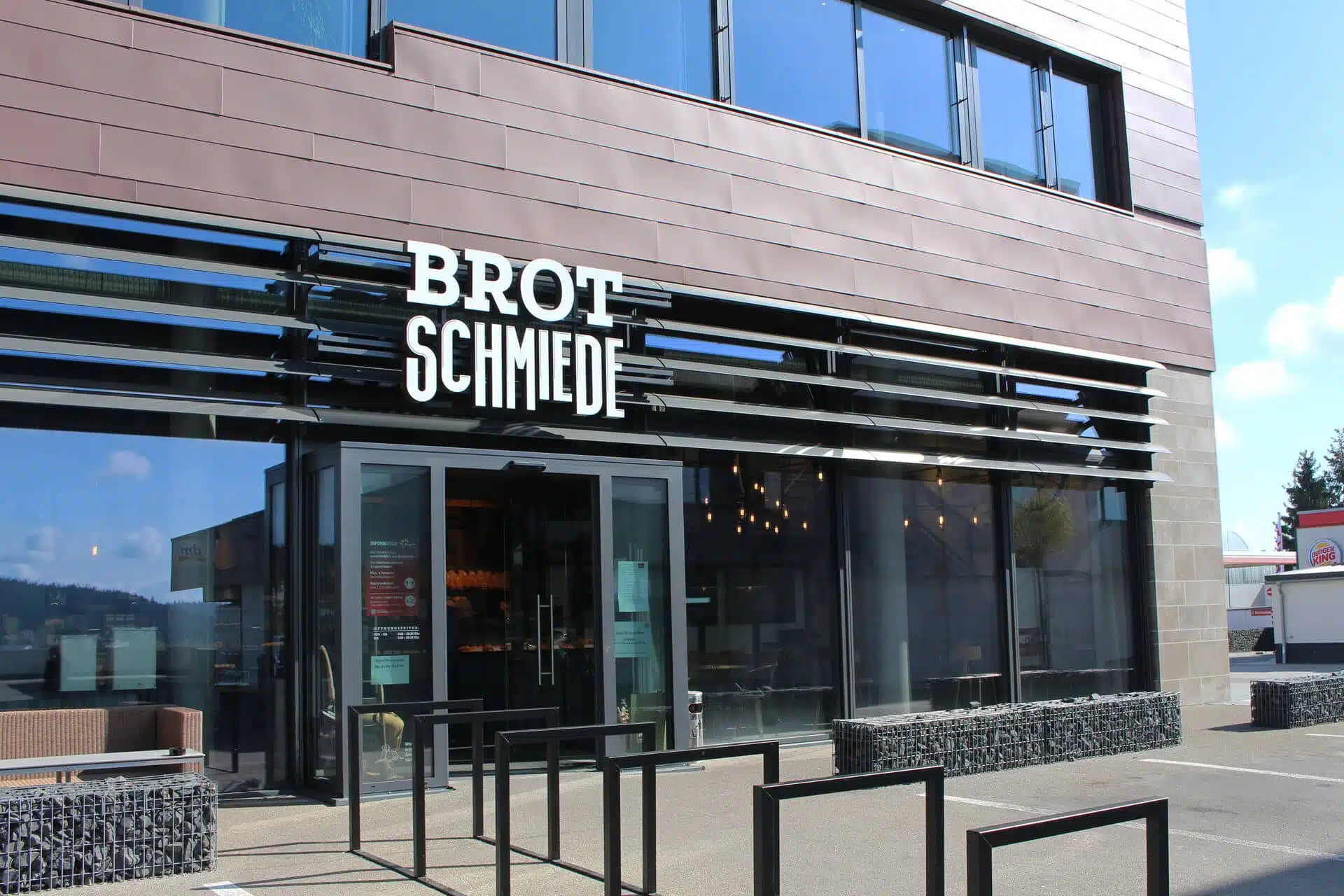
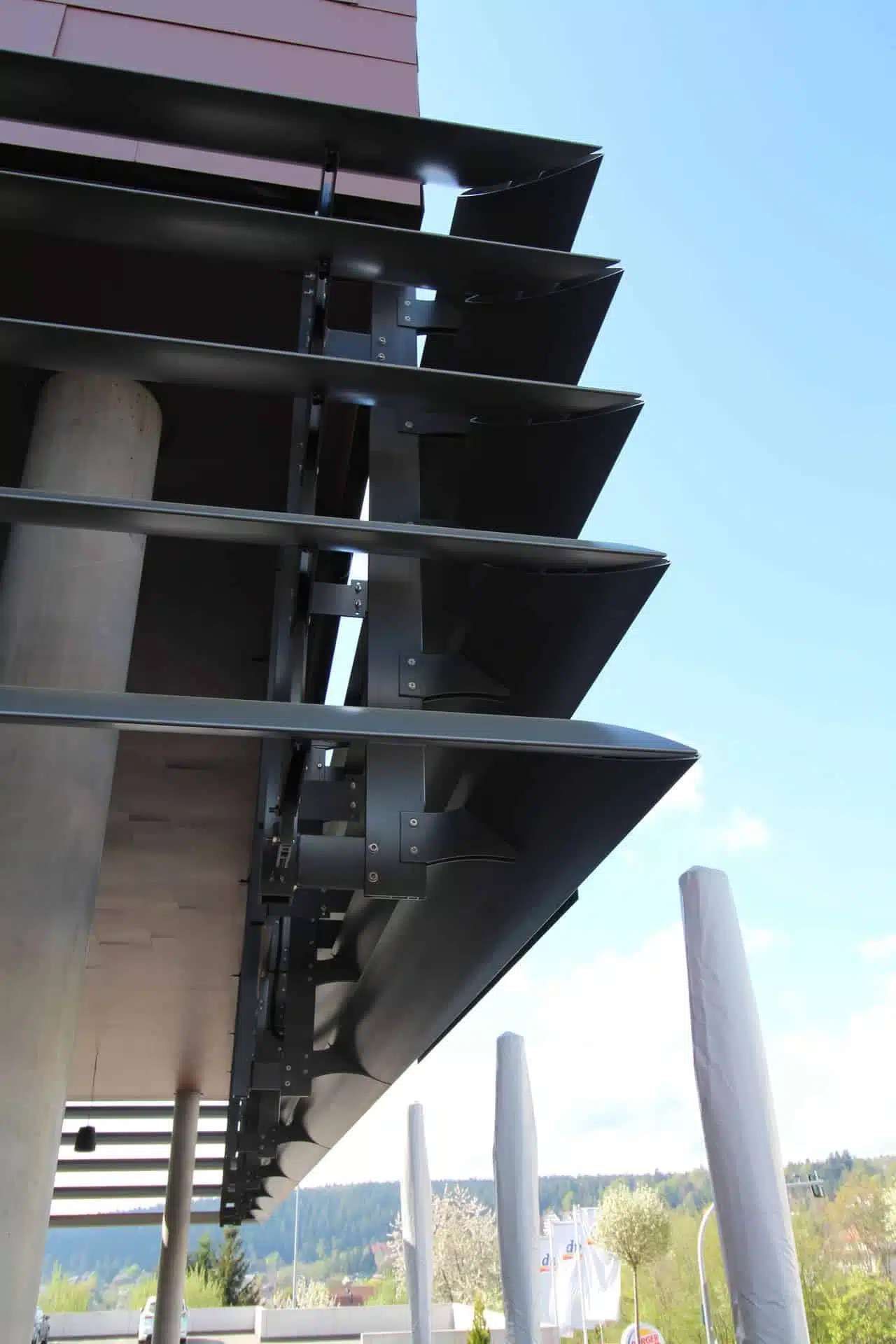
Metal construction expertise conveys baking craft
Baier was thus very accommodating to the user, Ziegler’s Backstube. The bakery chain relies on the combination of traditional baking craftsmanship and contemporary event gastronomy. This includes the creative implementation of the craft idea as well as a positive experience. The shop fittings in the industrial look fit perfectly into the space with the slat-shaded glass façades.
A previous project – the new building for the Backloft – already showed the creative scope that arises when fabric chic meets baking tradition and Baier meets Ziegler.
If you too would like to expand your architectural scope, please contact us. We will be happy to advise you.
