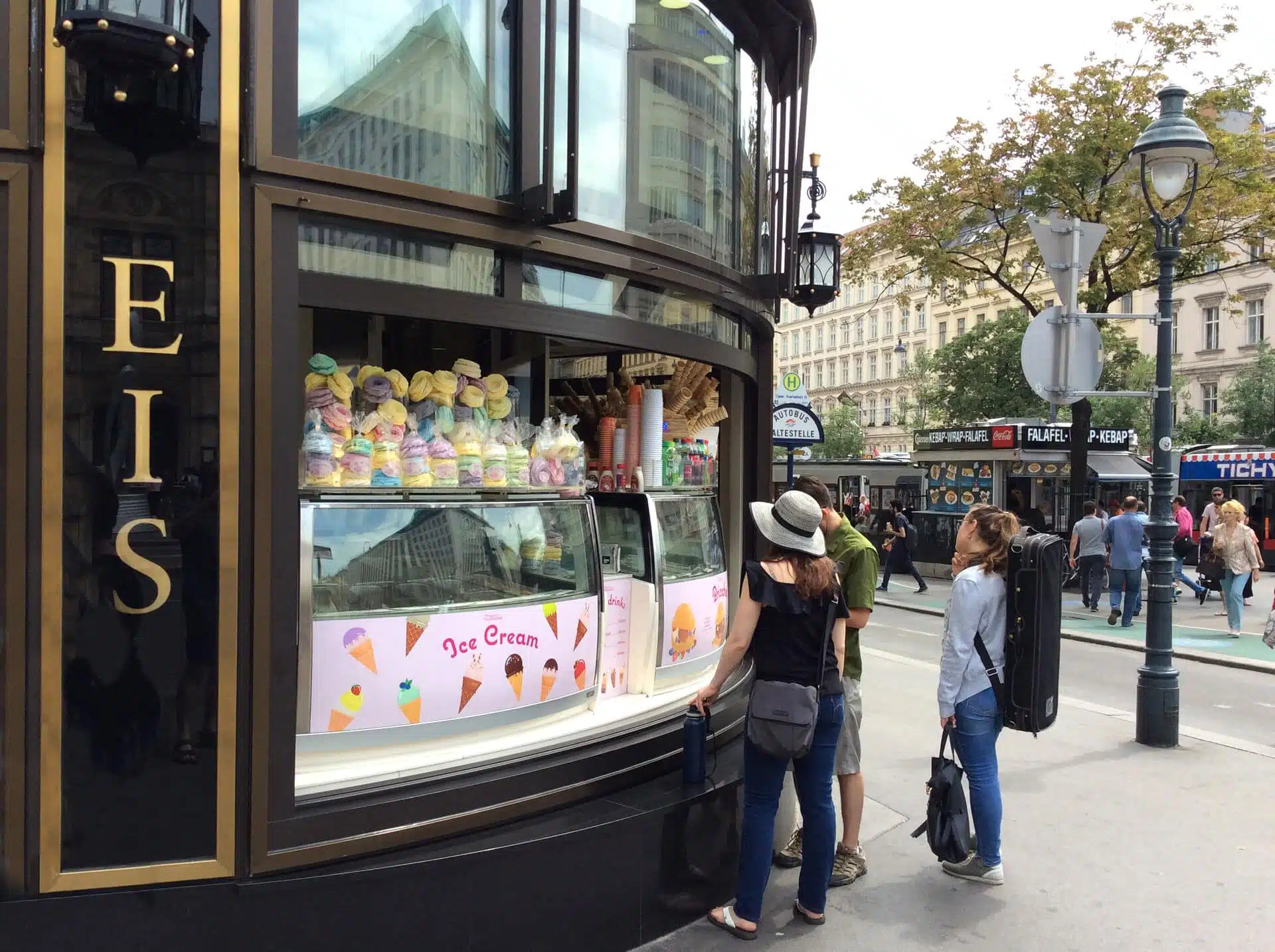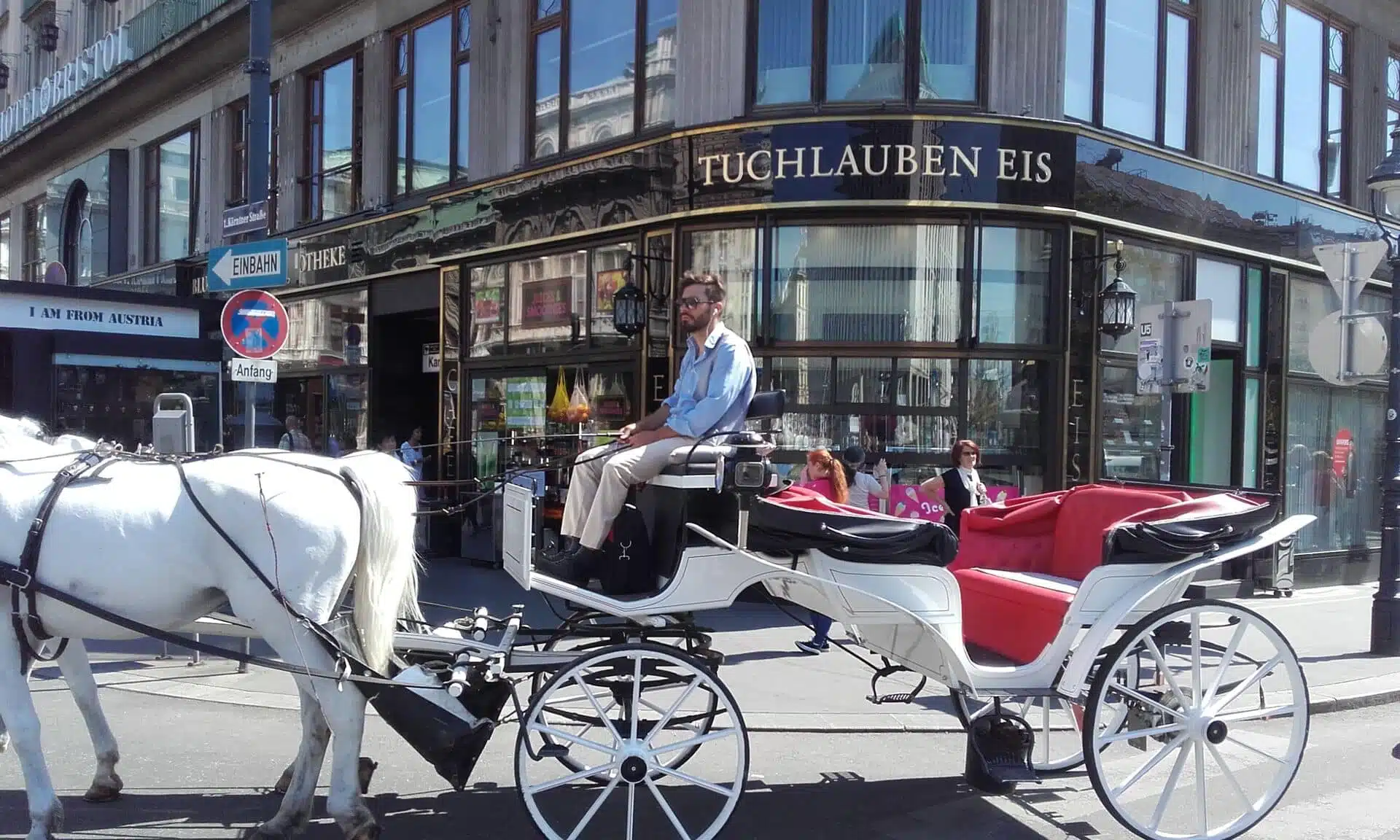
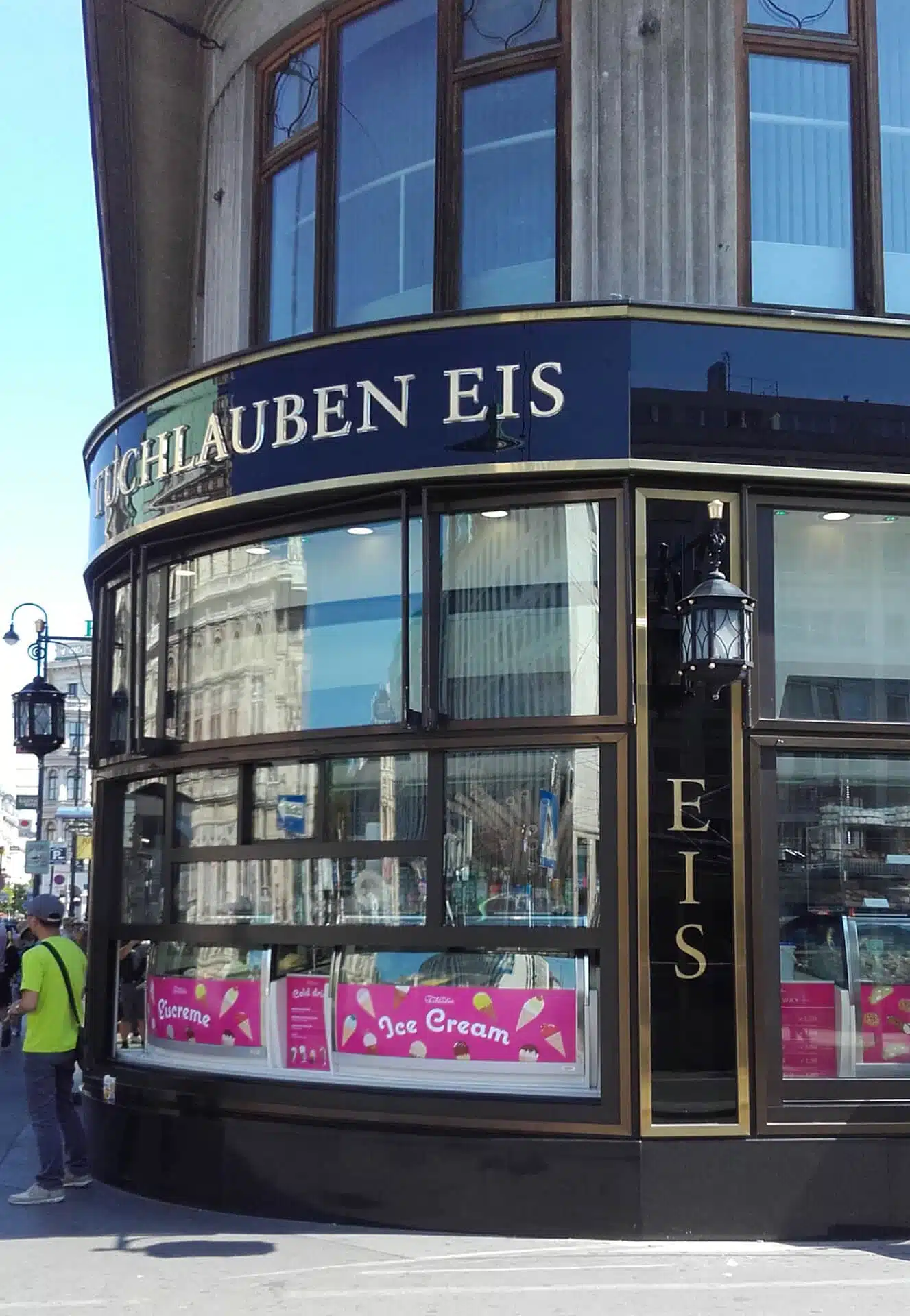
Quite “curvy”
Derived from the Latin word curvus, the word curve stands for an arc. To match the exterior façade and in the same radius, a vertical sliding window was planned in an arc around the corner of the house. In order to be prepared for summer and winter, a small window sash was integrated into the curved vertical sliding sash, which can be pushed to the side if necessary. In the summer rush, when the numerous ice cream lovers are queuing up, the sales window is opened completely. In winter, it is only opened minimally, the cold draught remains outside and the interior stays warm. In order to be prepared for the rush, there is another “normal”, i.e. straight, sales window from Baier right next door, but it also matches the façade.
Highest precision
After an intensive planning phase, production began. The curved panes of insulating glass were ordered from an experienced glass manufacturer, the window frames were manufactured in Renchtal in Baden. The design had to be well thought out – in any case, precise measurements of the width, height and bending radius of the profiles and the glass were required.
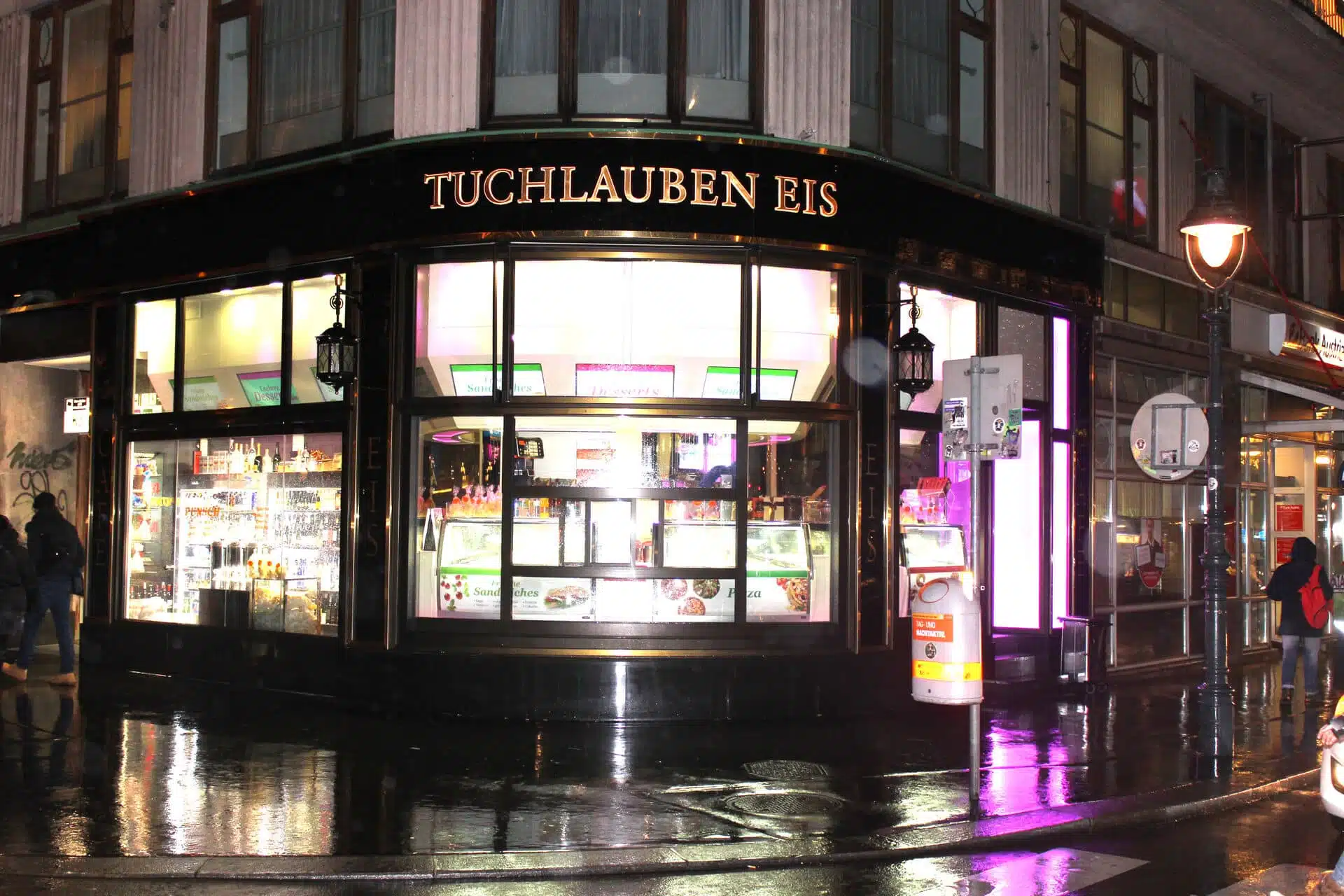
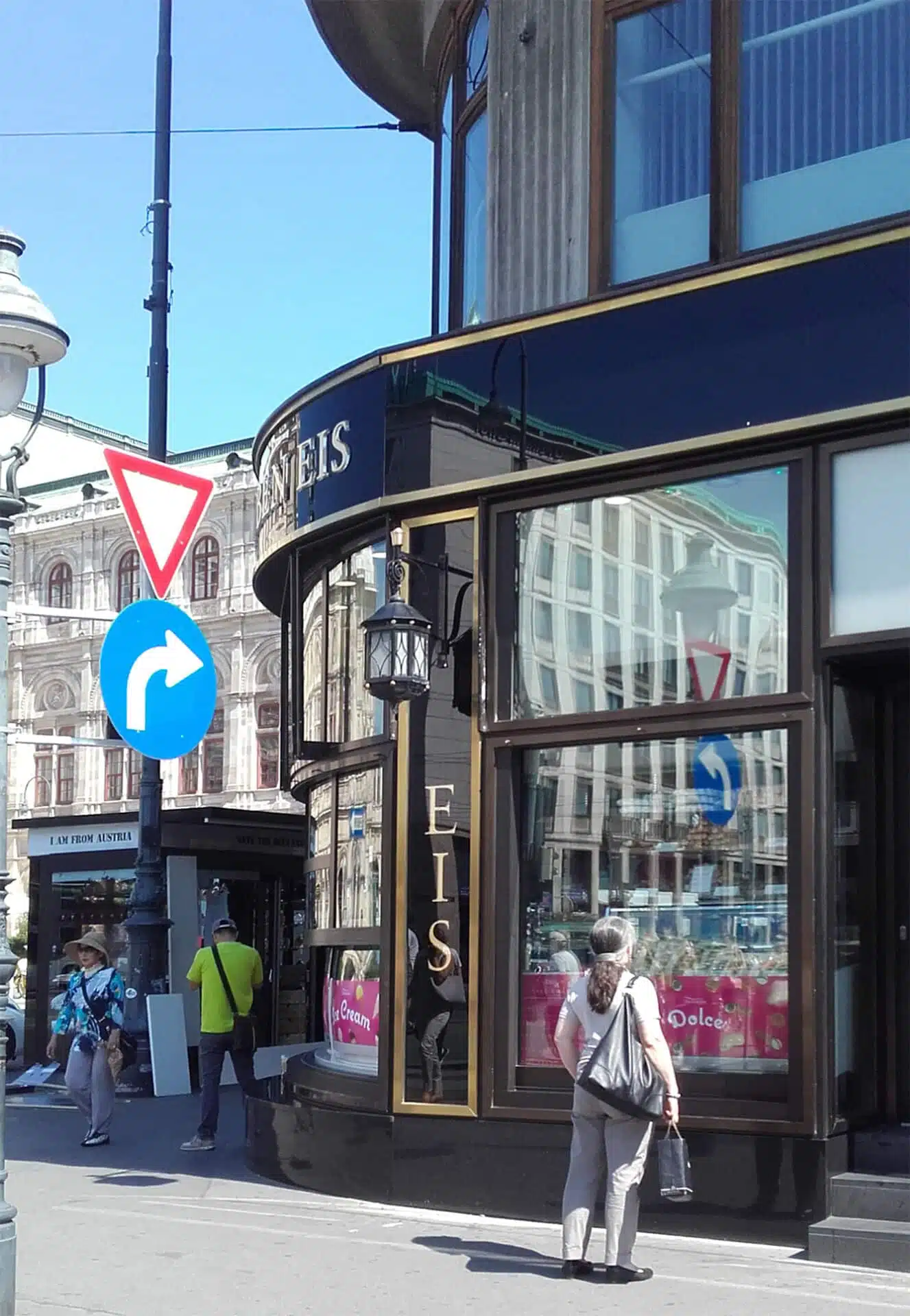
Curved sliding window – For Baier “Ois hoib so wüd” (Everything is not that bad)
In addition to the planning challenge and precise production, the fitters were also challenged, as the entire installation had to be carried out in a very confined space. In addition, a sure instinct is required when dealing with curved glass panes. Too much pressure could cause the glass to break. But none of this was a problem for the experienced Baier team. The result is definitely something to be proud of.
Maximum opening in minimum space
In this project, the available space was not only small, but minimal. “Precise, space-saving and efficient” were the specifications given to project manager Johannes Kammler. The lateral deflection rollers for the vertical sliding windows were attached directly to the building. To absorb the tilting moment of the curved sash, an additional cable fastening was attached centrally to the vertical sliding window sash. Next to the windows, a counterweight shaft was constructed from appropriate steel tubes. Usually the drive unit is fixed to the window frame, but the cramped installation situation required a sophisticated solution – the counterweights are driven with a closed toothed belt circuit. The curved vertical sliding windows can thus be moved with ease.
