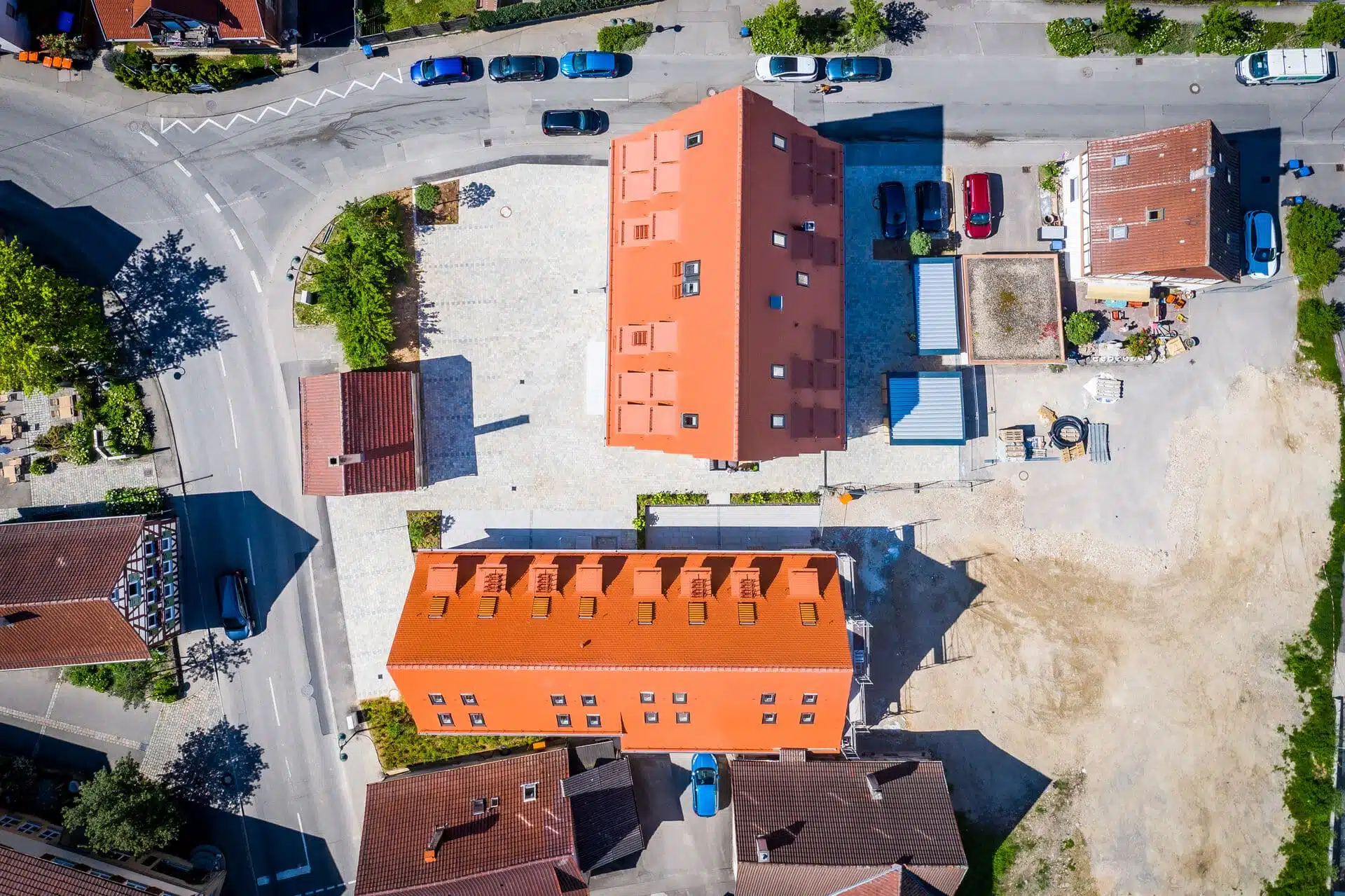
JaKo Baudenkmalpflege GmbH ©-CB-RACK-Fotografie
Lamella shading in a historic building in keeping with its status as a listed monument
For more than 25 years, the centuries-old group of listed buildings in the centre of Affstätt, a district of Herrenberg, stood empty. After a complete restoration of the main house and the two barns, the Kaffeeberghöfe now shine in new splendour. The main house now houses eight flats on two full floors and three attic floors, some of which can be reached via a lift that has been fitted in accordance with the preservation order. The two barns next to the main house have been converted into two residential units each, spread over several floors. The large openings of the former barn doors remain and serve as the main access to the flats. The total area of the site is 1,223 m²; the ensemble remains connected via a common courtyard.
Skylights in a historic old building
In order to make the living space usable right up to the roof, those responsible at JaKo Baudenkmalpflege decided to install skylights in renewed cooperation with the Baier company. The challenge: As a rule, the installation of skylights in listed buildings is not permitted and requires permission from the monument conservation authorities. The reason for this: the window panes reflect and impair the appearance of the historic roof surface from the street view. In order to make the installation possible, the roof windows of the manufacturer Roto were supplemented with a fixed lamella shading system in special production. Jako Baudenkmalpflege and Baier have already realised several listed building projects together. Intensive cooperation and close coordination were also success factors in this case for the approval of the listed building authority.
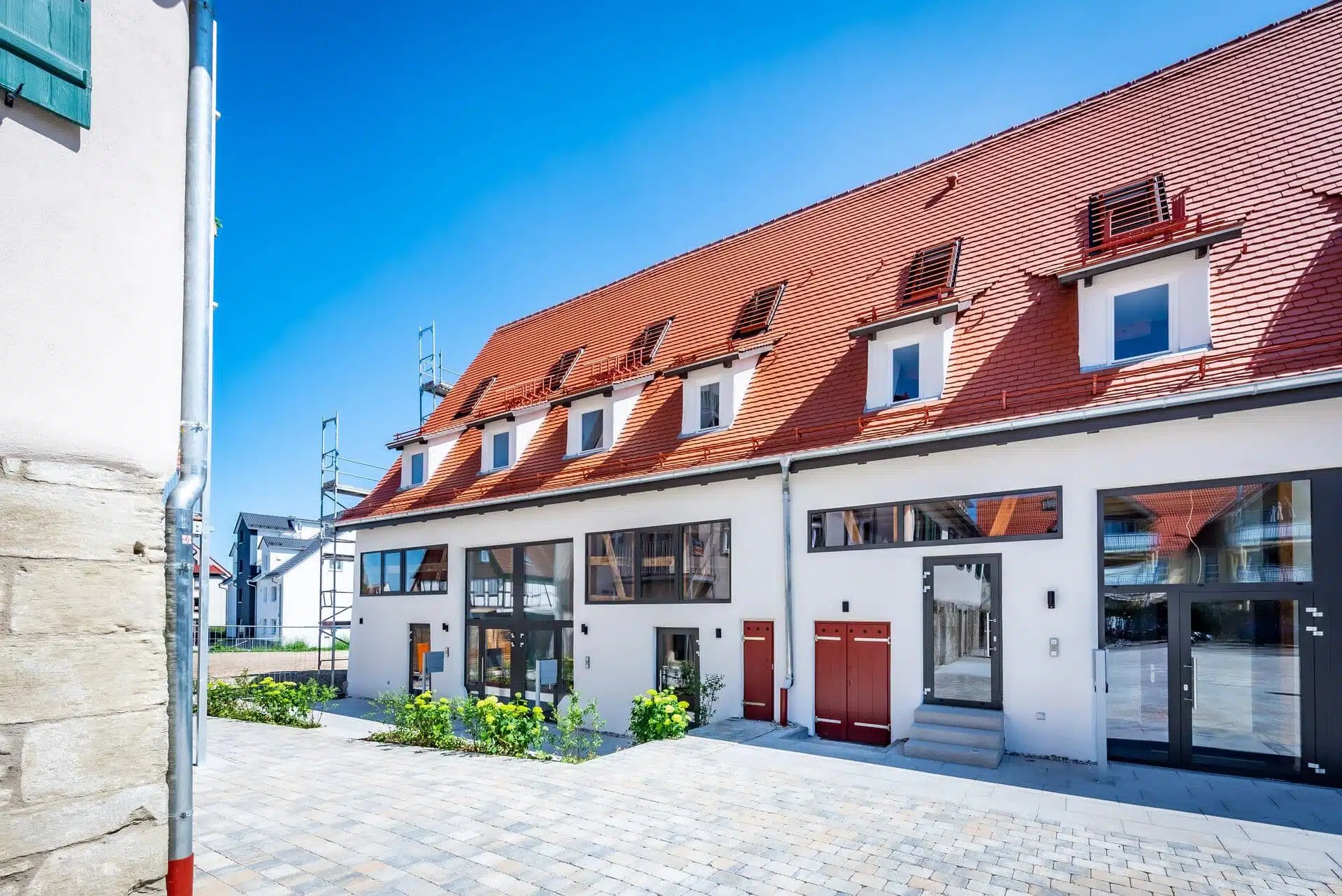
JaKo Baudenkmalpflege GmbH ©-CB-RACK-Fotografie
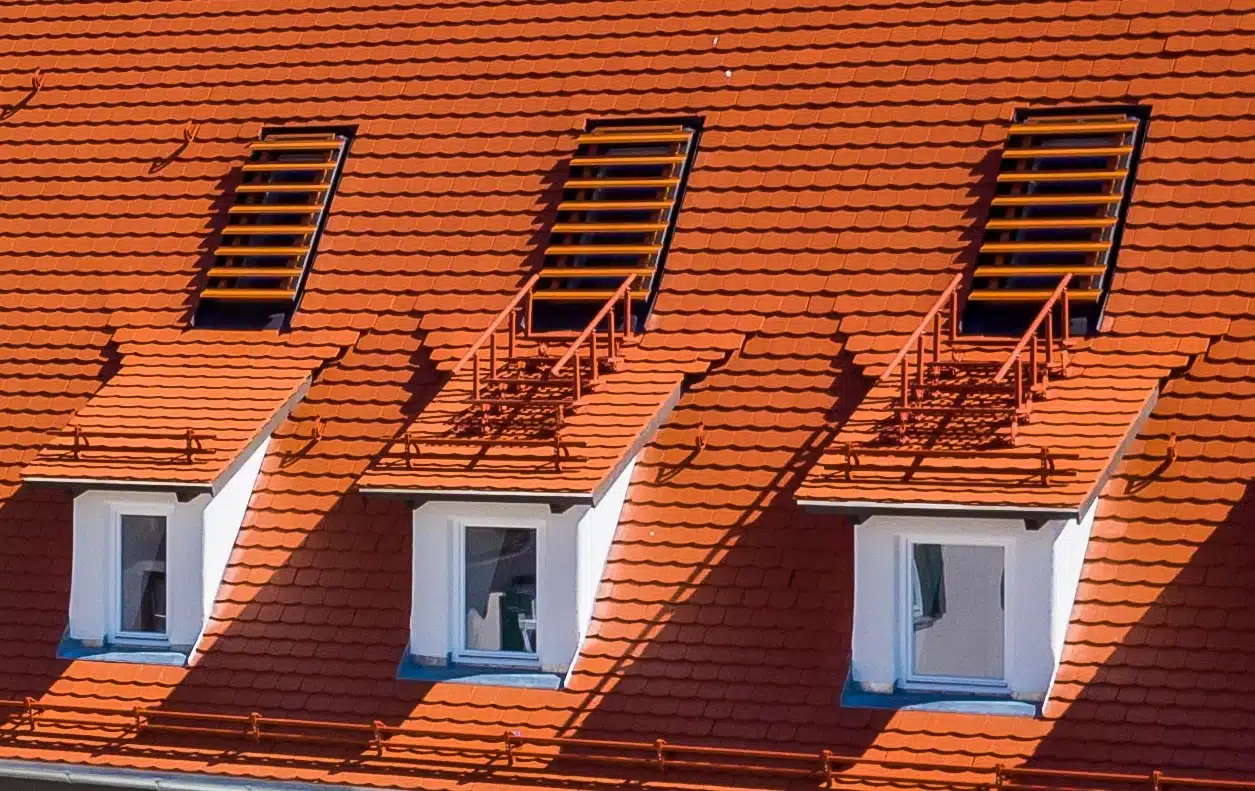
Slatted shading for skylights in a listed building
In order to realise roof windows in a listed building and to be able to implement reliable sun protection, Baier planned and installed rigid lamella shading on the roof windows of the Kaffeeberghöfe. The eight aluminium slats on each roof window follow the roof pitch exactly and thus prevent the window pane from being reflected. The width and height of the Z-slats in the 2 mm extruded profile also follow the dimensions of the roof windows exactly. Even the coating in orange-brown is based on the colour of the roof tiles. Viewed from the street, the clad skylights are not visible and the impression of a closed roof surface is created.
Cooperation between Baier and window manufacturer Roto
Baier’s sun protection louvres can be manufactured to fit many common roof windows. There is close cooperation between Baier and the roof window manufacturer Roto. For example, the installation of the roof windows flush with the roof surface in this project was ensured by special roof frames from Roto.
Shading is child’s play
The rigid z-slats are mounted on the base of a movable metal frame on the window frame and can thus be adapted to any building situation. The function of the Roto roof windows remains unrestricted; the occupants can use their roof windows as usual and look out. On hot days, the louvres provide reliable sun and heat protection and keep the interior cool. In winter, on the other hand, the low sun shines through the louvres directly into the living space and serves as a passive heat source.
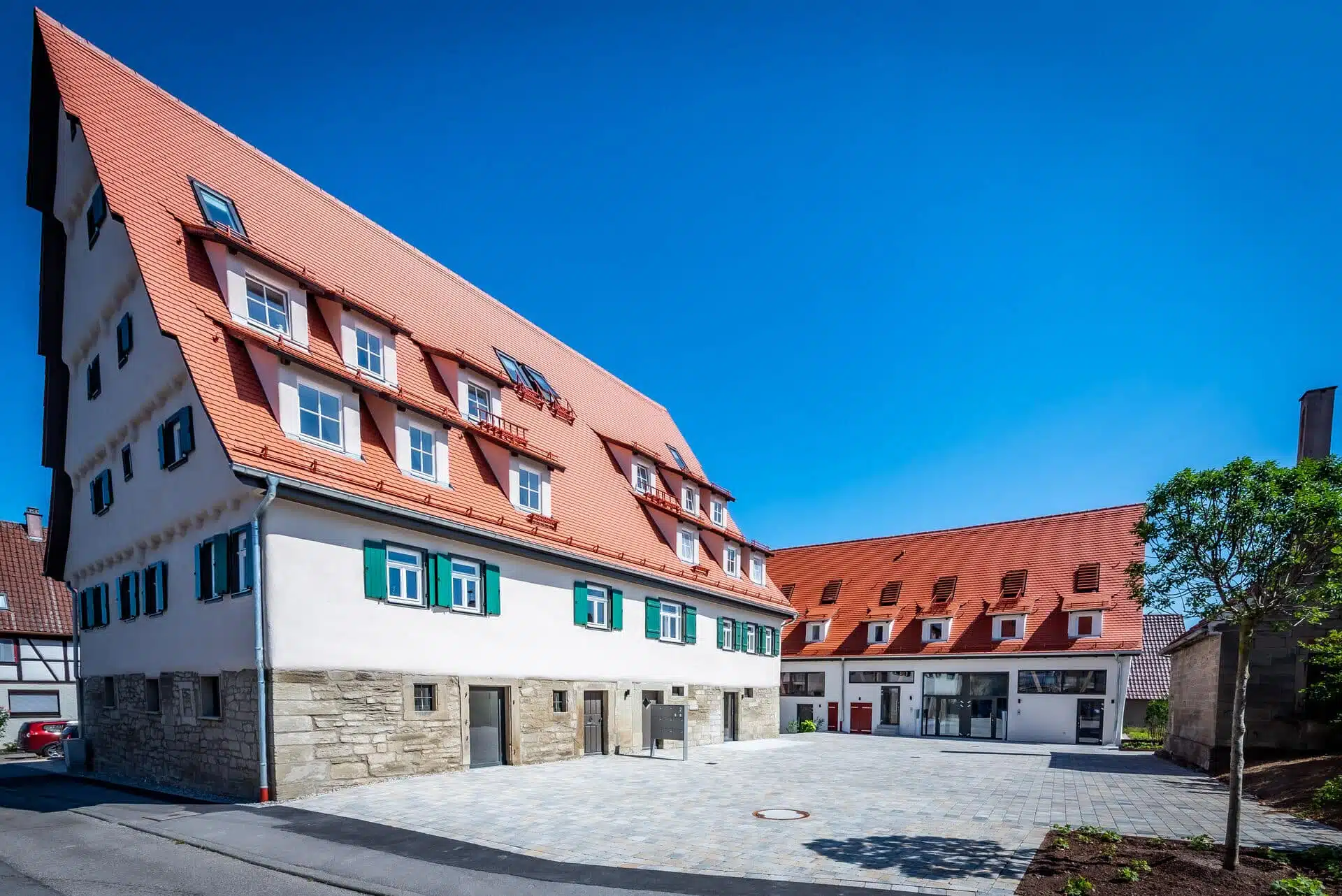
JaKo Baudenkmalpflege GmbH ©-CB-RACK-Fotografie
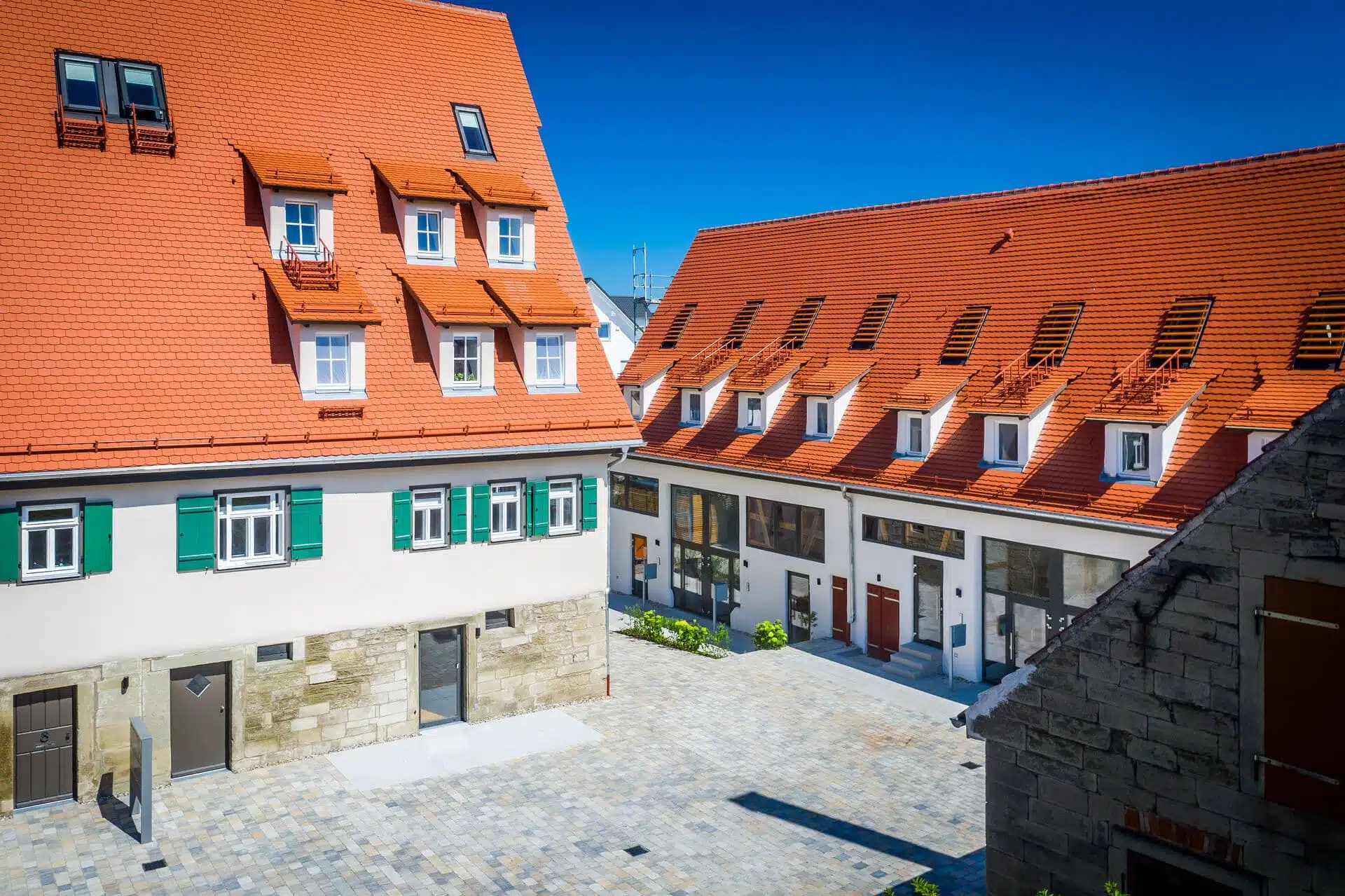
JaKo Baudenkmalpflege GmbH ©-CB-RACK-Fotografie
Sun protection is also possible in listed buildings
The renovation of listed buildings is a challenge. After all, modern living environments have to be harmonised with the strict requirements of listed buildings. This requires know-how and experience of the kind that Baier brings to the table, especially when it comes to new window elements and the associated shading systems.
The renovation of the “Kaffeeberghöfe” in Herrenberg-Affstätt proves that such projects are possible. With Baier you have a partner at your side who will also find a solution for your building project. Feel free to contact us.
