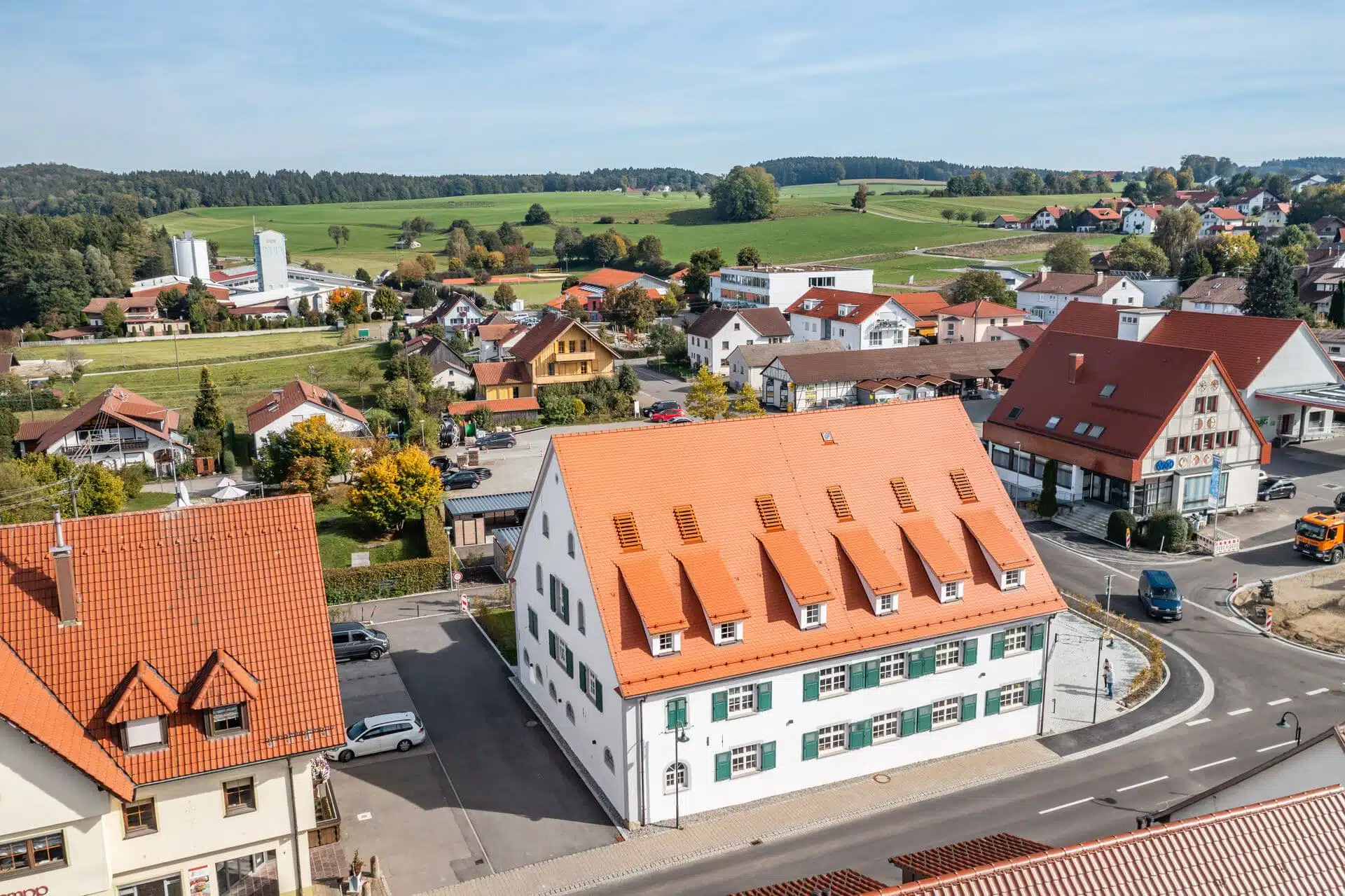
JaKo Baudenkmalpflege GmbH © CB-RACK-Fotografie
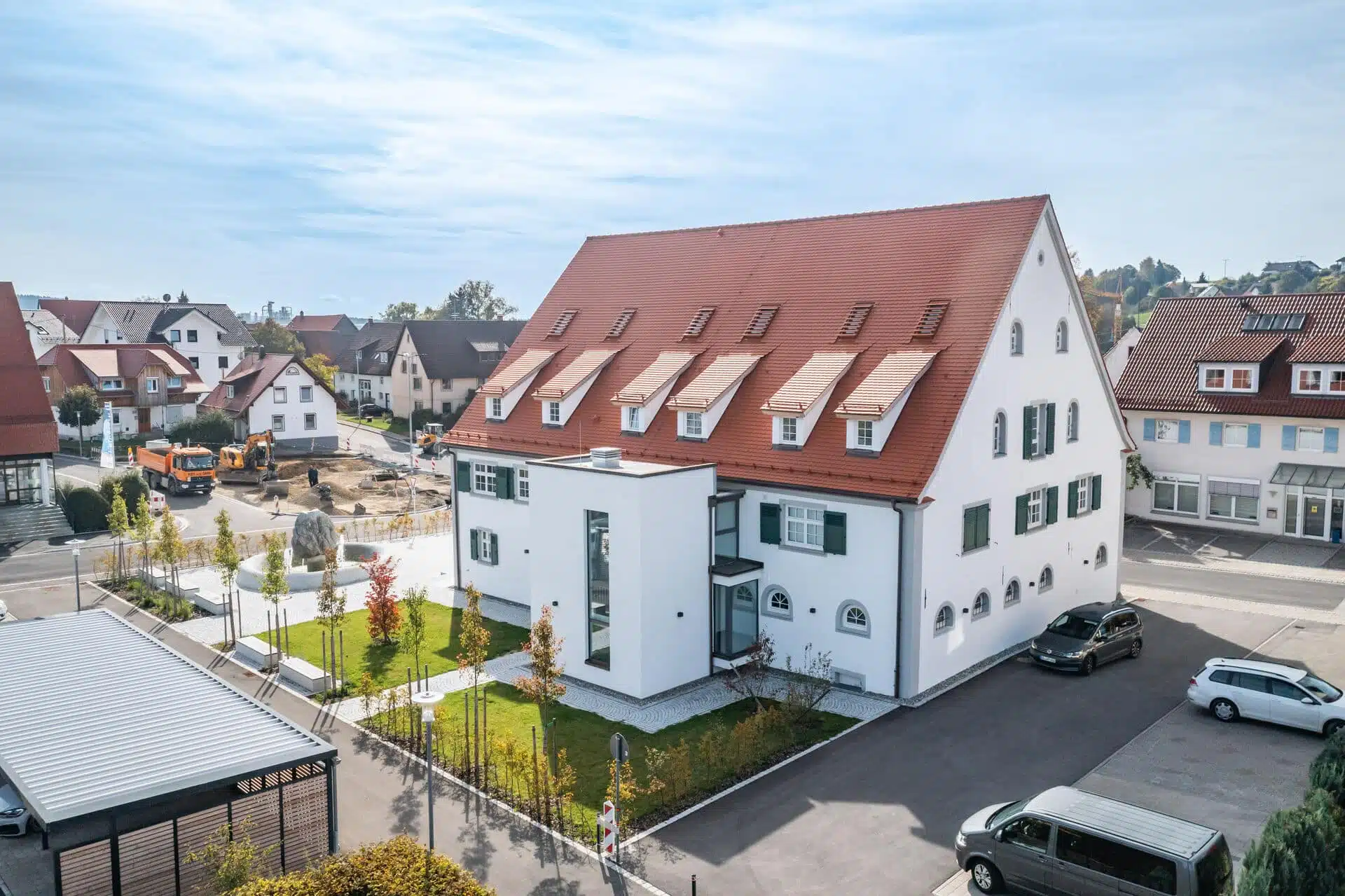
JaKo Baudenkmalpflege GmbH © CB-RACK-Fotografie
Modern living in a historic ambience
In the centre of the small community of Eberhardzell with 4,000 inhabitants stands the listed building “Zur Post” from 1765. Once the jewel of the town, it visibly deteriorated after a change of ownership. In order to revitalise the town centre, the municipal administration decided to extensively renovate the building. Jako Baudenkmalpflege, a specialist in the renovation of historical buildings, was awarded the contract for the extensive restoration. Subsidies made the financing possible. Today, the building houses publicly usable seminar and event rooms in the basement and ground floor. On the upper floors, there are six modern residential units within the historic walls.
Skylight with shading in a cultural monument
In order to make maximum use of the building’s living space, the living area was planned right up to the roof. Today, white plastered walls, exposed oak beams and an inserted gallery provide a cosy ambience in the open-plan living units. Dormer windows and modern skylights ensure that the residents benefit from daylight under the roof. Reliable glare and sun protection at the skylights is provided by functional shading made of rigid aluminium slats.
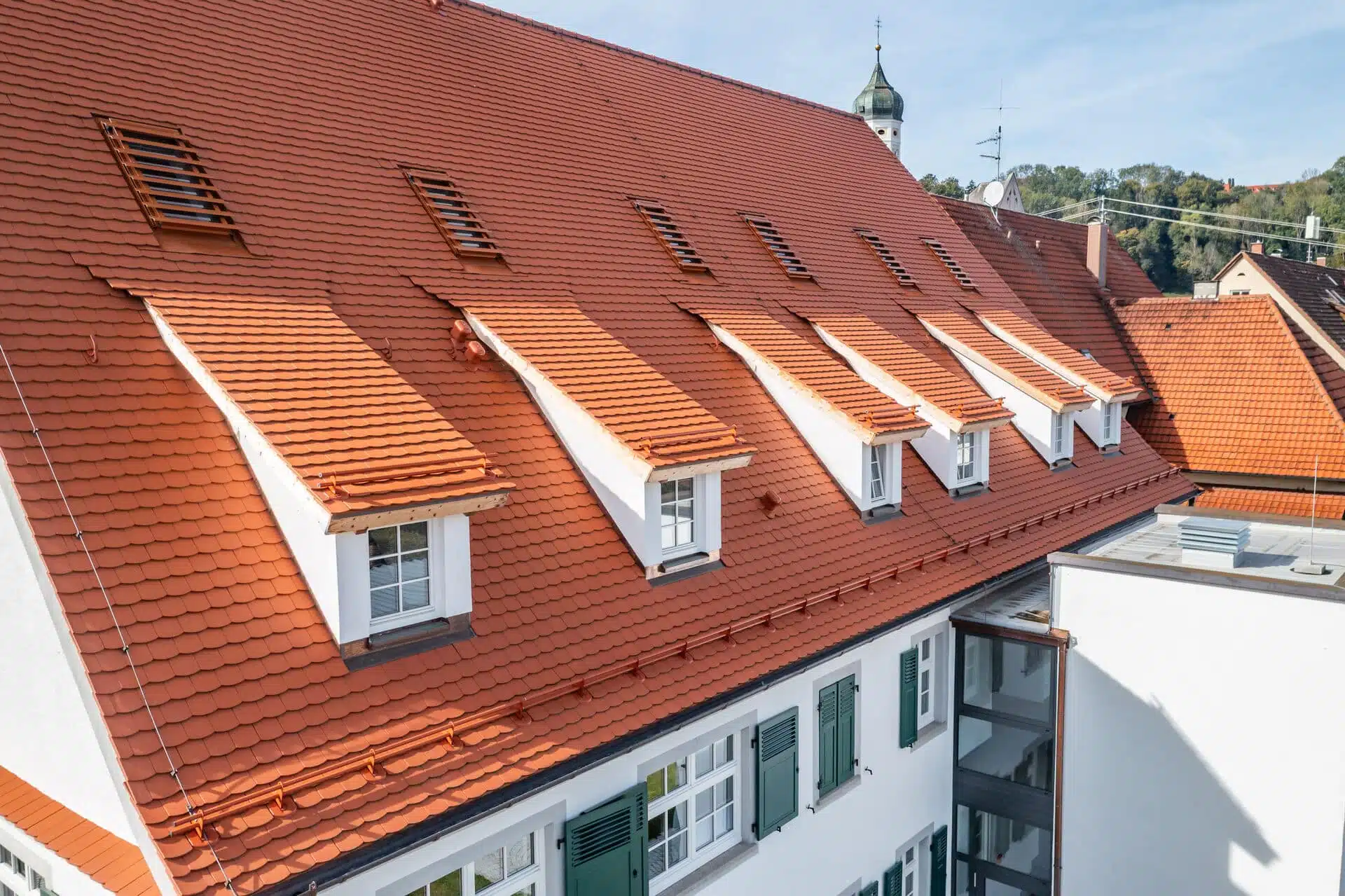
JaKo Baudenkmalpflege GmbH © CB-RACK-Fotografie
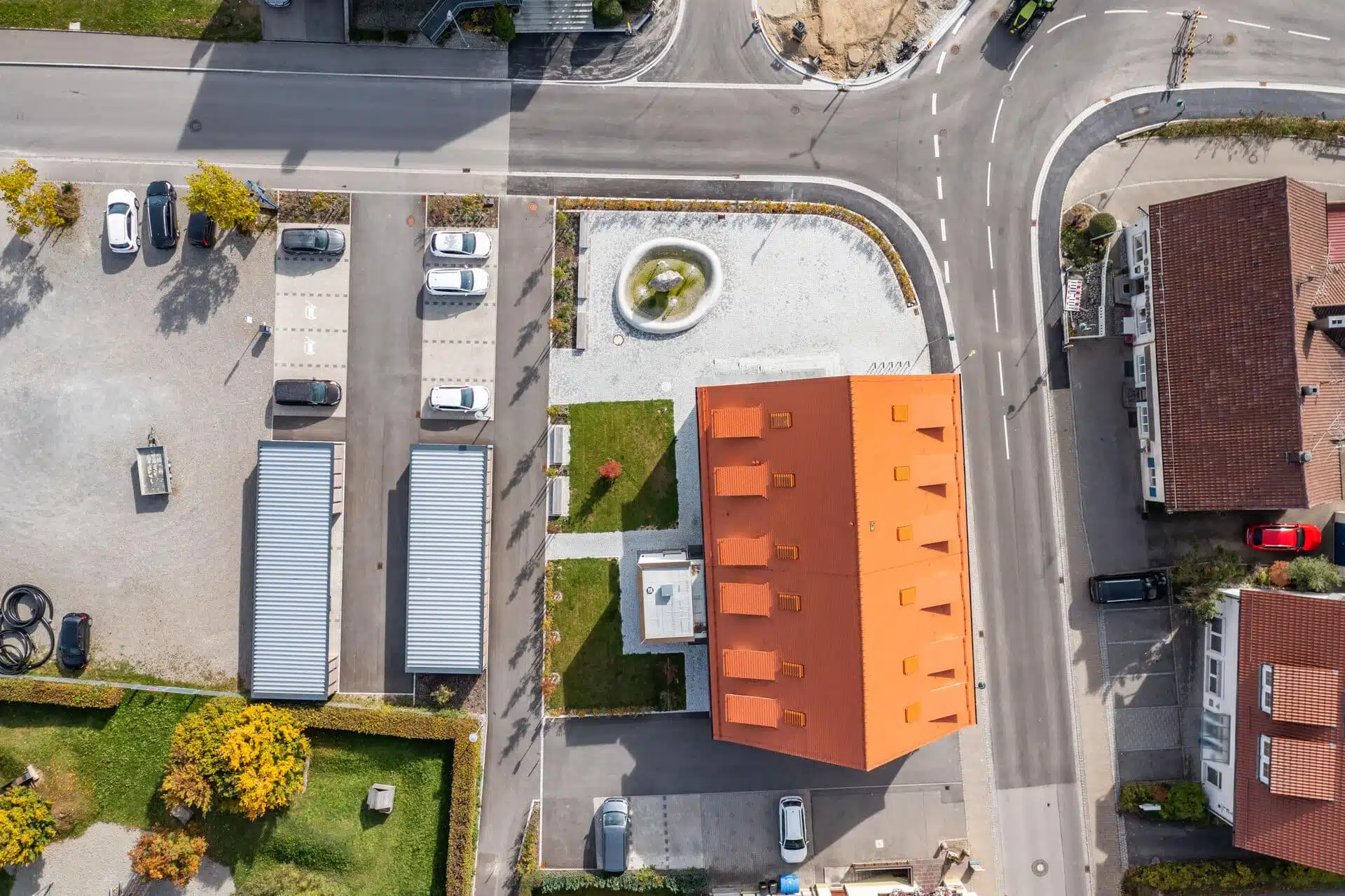
JaKo Baudenkmalpflege GmbH © CB-RACK-Fotografie
Proven cooperation between JaKo and Baier
In listed buildings, the challenges are high, especially when it comes to roof renovations: because new skylights are only approved if they do not change the historical view and have to be planned and implemented according to strict specifications of the listed building authorities. In order to obtain quick approval from the authorities, JaKo Baudenkmalpflege once again relied on the proven cooperation with the sun protection experts from Baier GmbH. The reason: in cooperation with the authorities, Baier developed an external shading system that integrates into the roof covering and is only visible at second glance. The sun and privacy protection has already been used in previous joint projects.
Roof windows plus shading in listed buildings
In order to create windows in listed buildings that look like a single unit, Baier can produce solar shading louvres for numerous roof window types, also in copper on request and for an additional charge. In the case of the gable roof at the “Alte Post”, 12 skylights were integrated and Z-aluminium louvres were mounted on a movable metal frame. Because the lamellas follow the roof slope exactly, they prevent a reflection of the window pane; the coating of the shading was also adapted to the newly tiled plain tile roof. In this way, the impression of a closed roof surface is created from street level.
Good to know: Plain tiles are often half-formed roof tiles, but they also come in other formats, different surfaces, types of cover and colours. The coating of the Baier sun protection lamellae can be individually adapted depending on the appearance of the plain tiles.
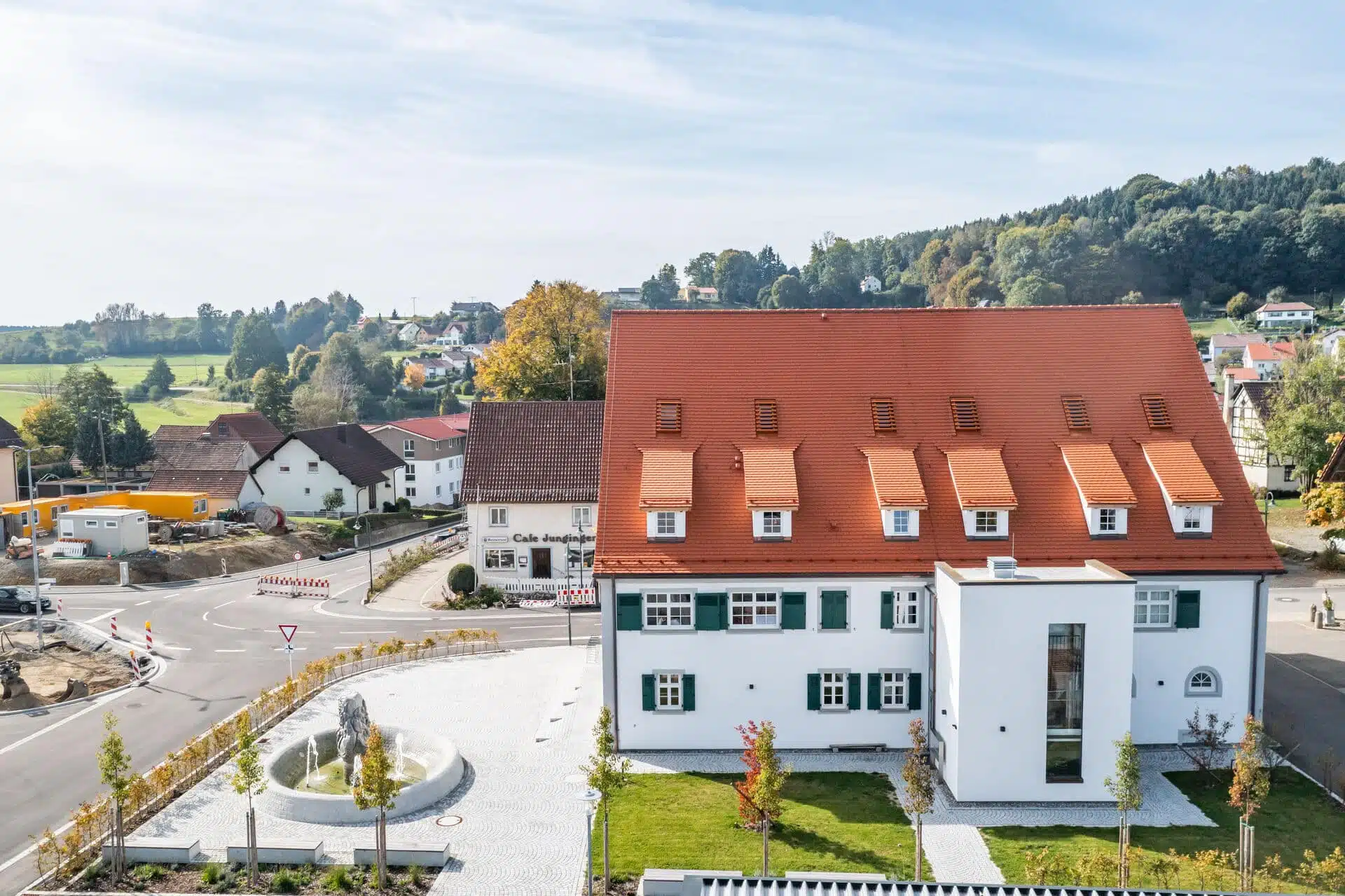
JaKo Baudenkmalpflege GmbH © CB-RACK-Fotografie
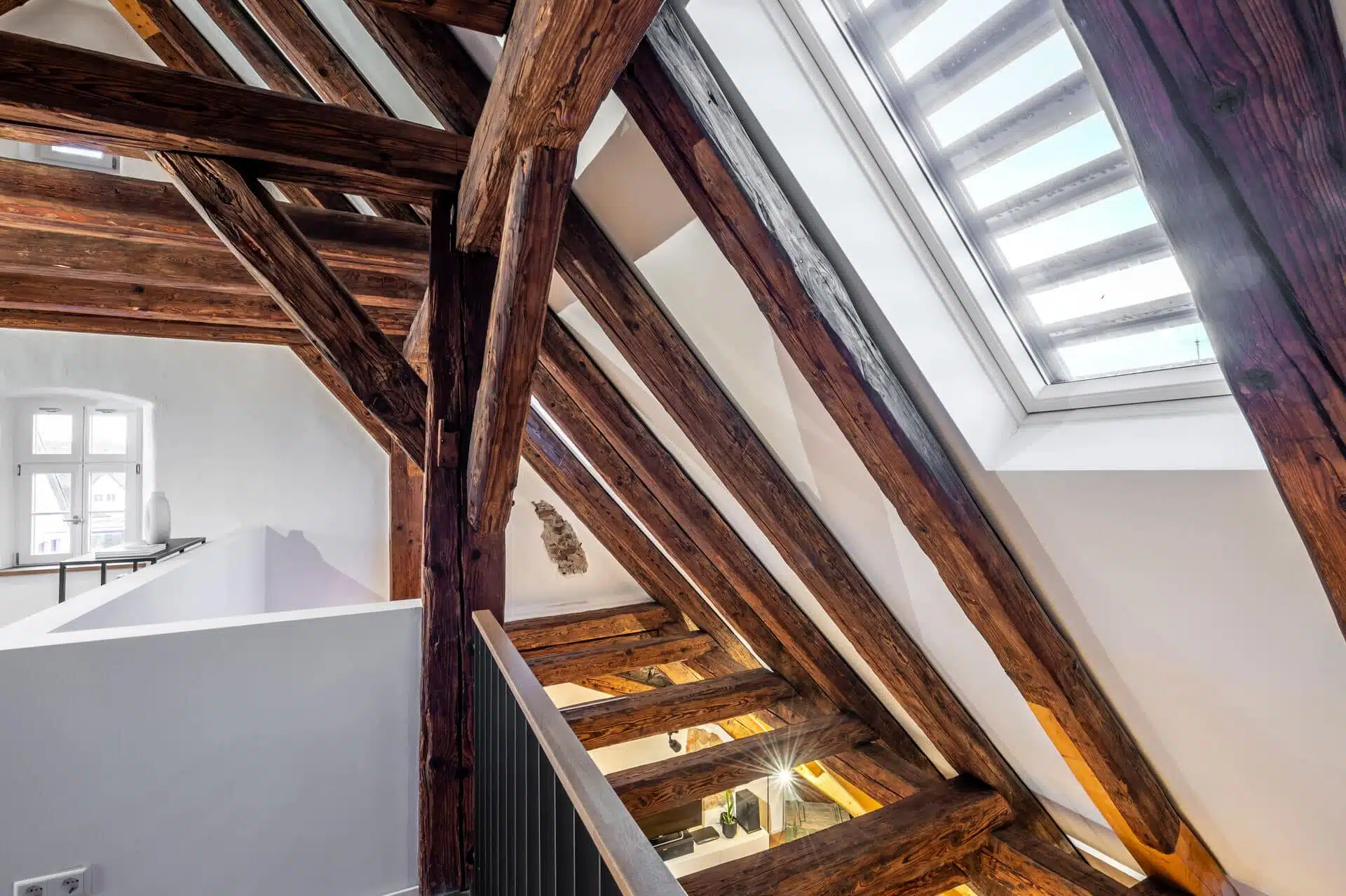
JaKo Baudenkmalpflege GmbH © CB-RACK-Fotografie
Advantages of slat shading
Despite the preservation order, louvre shading offers numerous advantages for the residents of the attic flats. Complete darkening on hot days is not necessary, because the exterior sun protection with its slats prevents the living spaces from heating up. At the same time, the special shading system ensures sufficient daylight and creates soft light effects in the room, depending on the position of the sun. You can also look outside despite the sun protection. And for sleeping, interior roller blinds or pleated blinds can provide darkened rooms.
Renovating listed buildings with Baier
Whether as visible design elements or discreet skylights plus shading in listed buildings: modern privacy and sun protection is becoming increasingly popular in modern house construction. The planning, production and installation of these durable systems requires know-how and many years of experience. Baier has both.
Contact us if you also want to realise a project in listed buildings.
