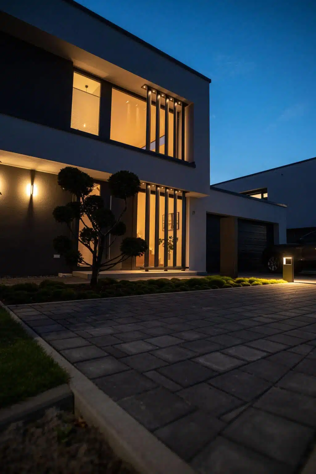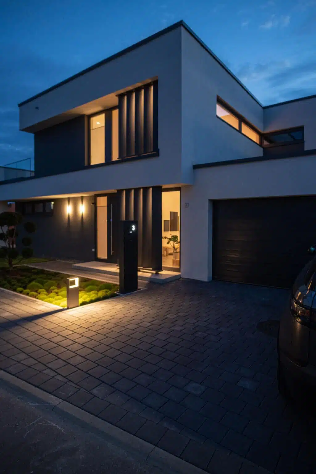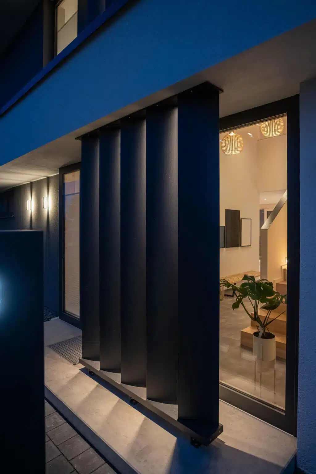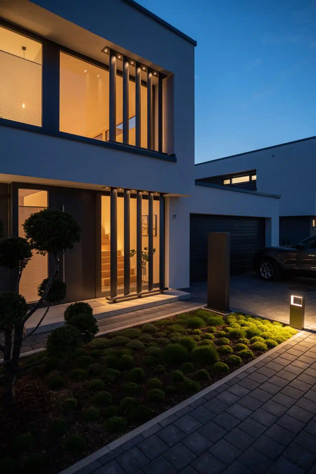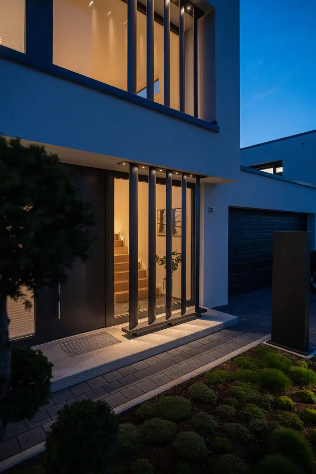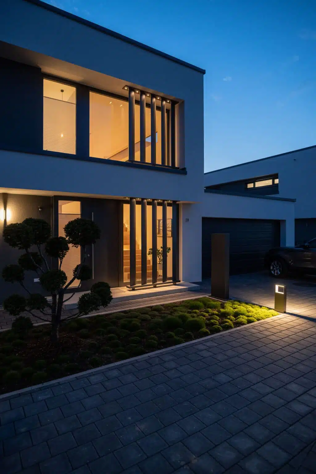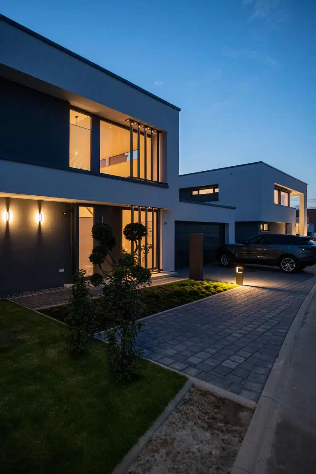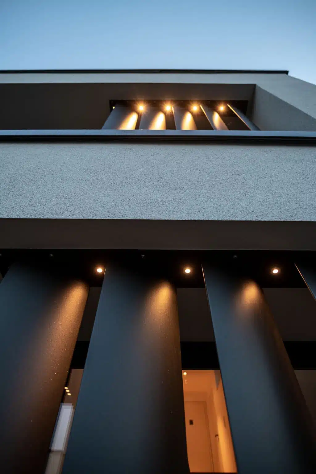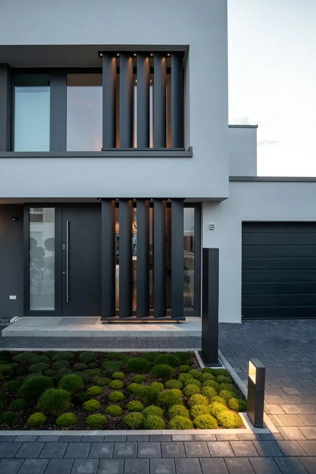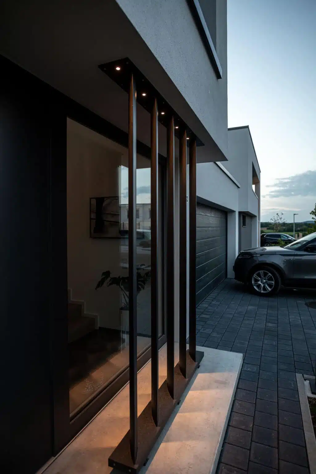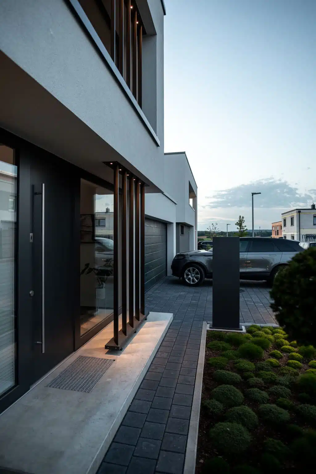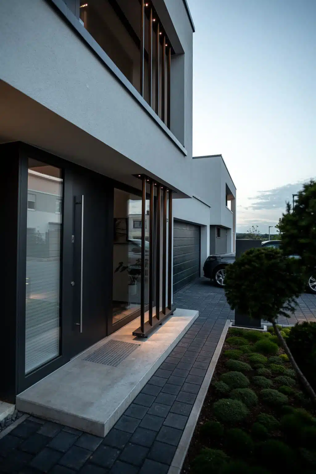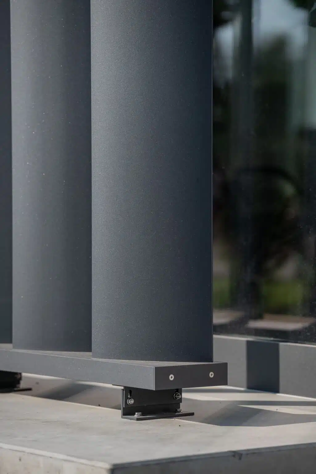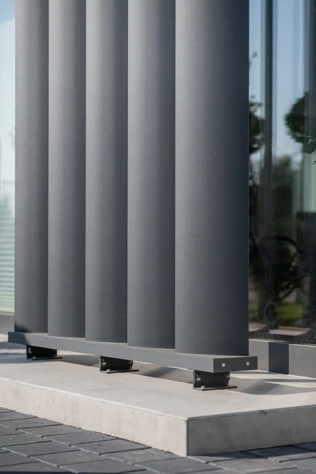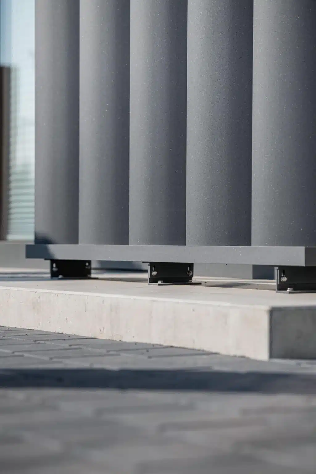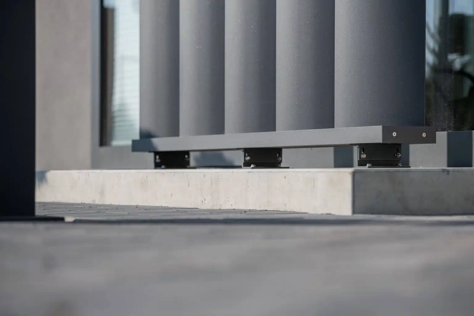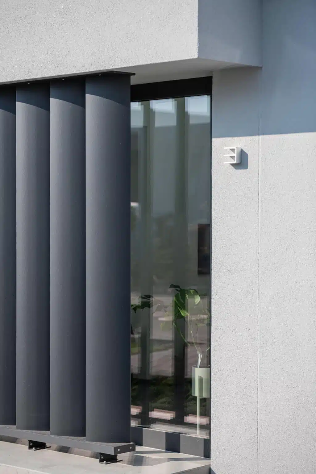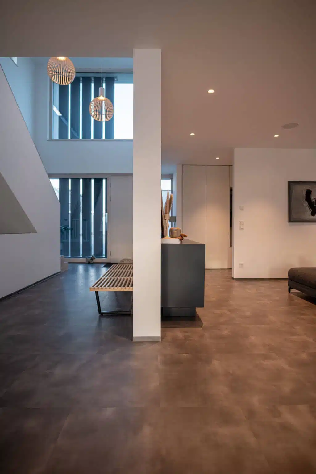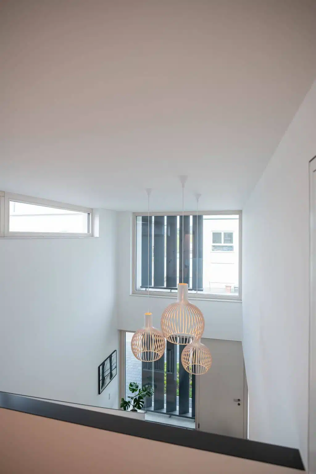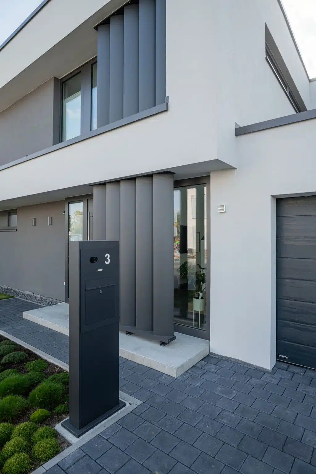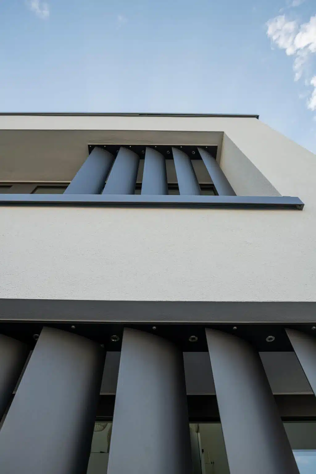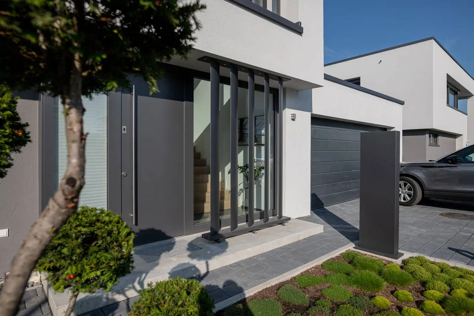
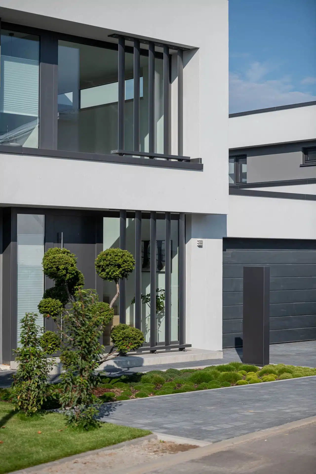
© Avantecture.com/Fotograf: Eric Kemnitz
Vertical slat shading for Bauhaus villa
The famous Bauhaus architect Mies van der Rohe was already convinced that “less is more” and that function and design should always be closely intertwined in architecture. The formal language of the two new buildings recently completed in the Heilbronn district is also characterised by this philosophy. Both owners have lived in the Baden-Württemberg municipality of Ilsfeld for more than ten years. When the new development area was put out to tender, the two brothers decided to purchase two adjoining plots of land and settle down for the long term. The planning office Avantecture from Leipzig was in charge, and the shading system for a staircase came from Baier.
All photos for this property: © Avantecture.com/Photographer: Eric Kemnitz
One idea, two houses
The desire of the two owners was to have two houses that are similar in form and design, but still meet individual needs in terms of floor plan and details. And so it is no wonder that, for example, the orientation of the two houses is identical and does without separating property boundaries. This means that both families can share the west-facing garden. Other unifying elements include matching building materials, the same facade plaster and colours, flat roofs, green garages and a jointly designed front garden with driveway area. However, one important difference is obvious: While the building on the right is closed off from the street, the entrance and staircase area of the house on the left has an open design with large glass surfaces.
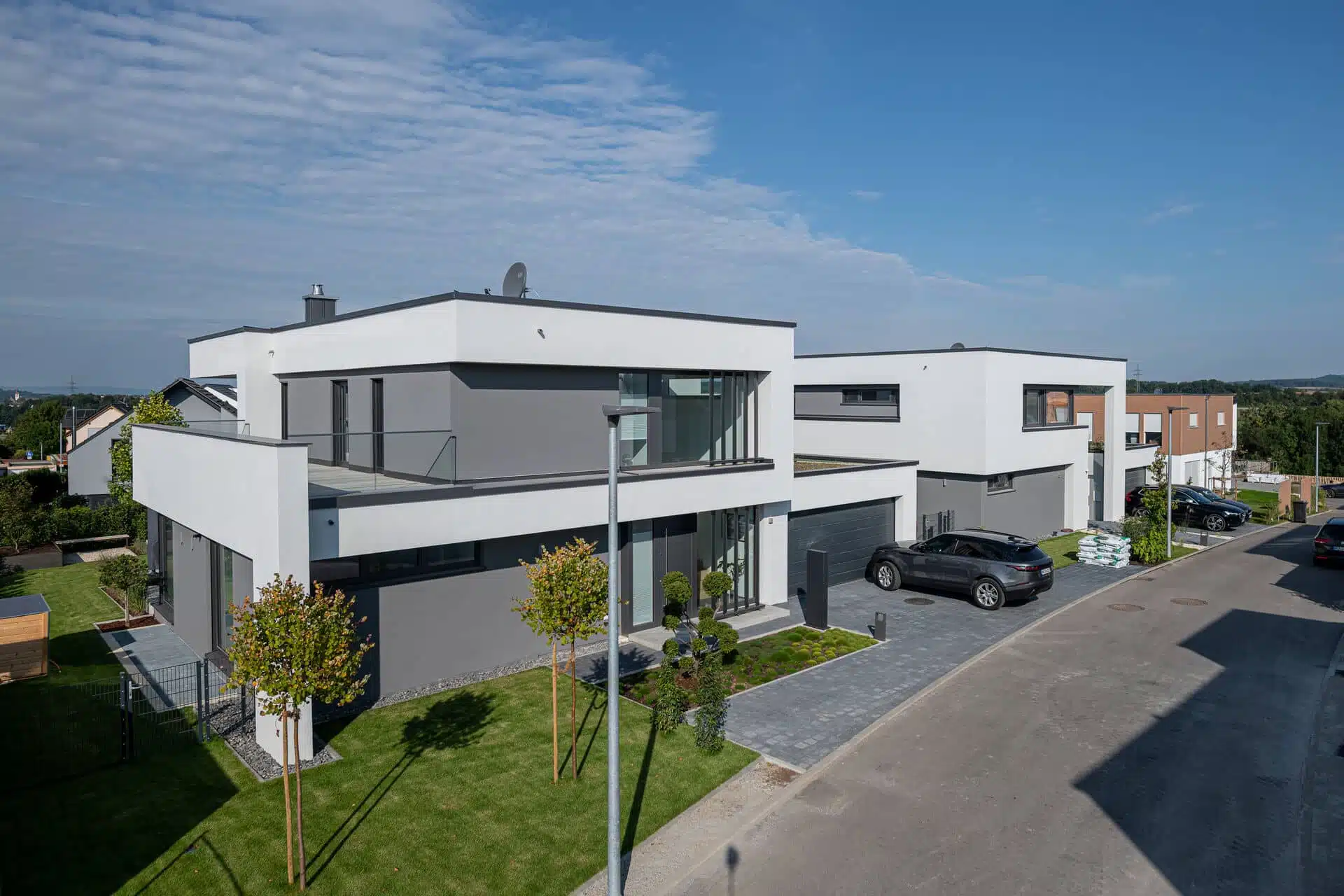
© Avantecture.com/Fotograf: Eric Kemnitz
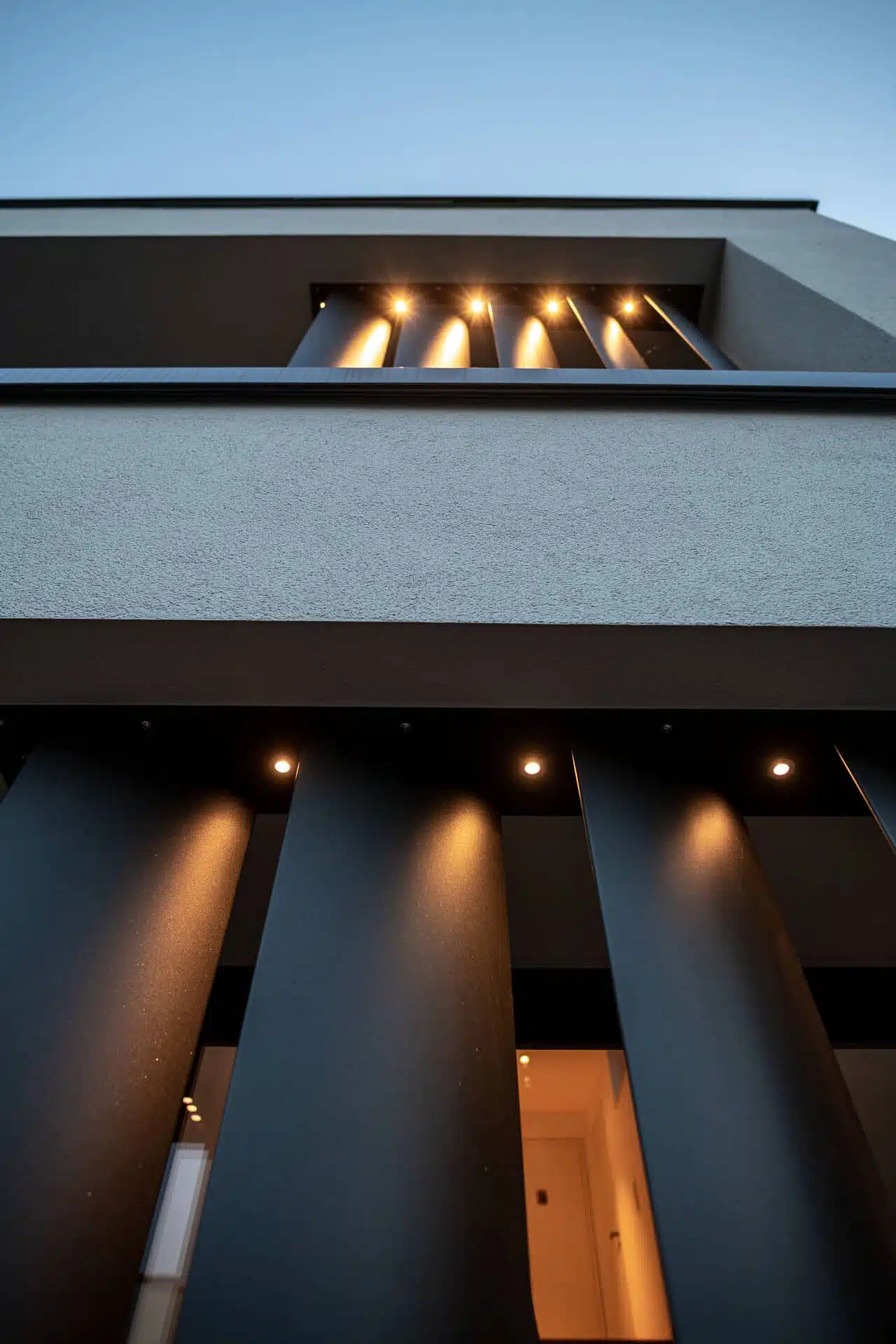
© Avantecture.com/Fotograf: Eric Kemnitz
Rigid aluminium slats in front of fixed glazing
To ensure that the residents are protected against views and the sun despite the large window fronts, Baier planned, manufactured and installed two privacy and sun protection systems, each in the form of five vertical, rigid sun protection slats, to match the fixed glazing. One privacy screen is located directly next to the entrance door, the second component on the first floor in front of the open staircase. It is striking that the sun protection slats only partially shade the large glass fronts. In this way, enough light enters the building during the day and one can easily look from inside to outside from every floor. To further enhance the element, ceiling spotlights were installed between the slats. The indirect lighting creates orientation at night and accentuates the entrance area.
Because the glass fronts are recessed in the façade, the dark aluminium slats could be conveniently installed between the floor slab and the ceilings on the shell. Fitting technology and material ensure that the slat shading is weatherproof, corrosion-resistant and easy to maintain.
Slat shading as a timeless design element
The clients wanted the slats not only to provide privacy and sun protection, but also to match the minimalist look of the timeless façade. Baier incorporated this wish into the planning and so today the slats convince as a timeless design element with a minimalist design. In keeping with the windows and parts of the façade, the slats are coated in a dark anthracite tone. The substructures for the vertical elements were embedded in the insulation in advance in such a way that the slats “appear” to lie on the plaster and are hardly noticeable. Even the light spots that were installed between the slats are only noticeable when the light is switched on.
To ensure that the privacy and sun protection does not disturb the perfect, straight-lined appearance of the façade, precise alignment of the vertical struts was crucial. The two times five elliptical slats were mounted exactly rotated by 60° on the façade. Any deviation would have resulted in an incongruous façade appearance.

© Avantecture.com/Fotograf: Eric Kemnitz
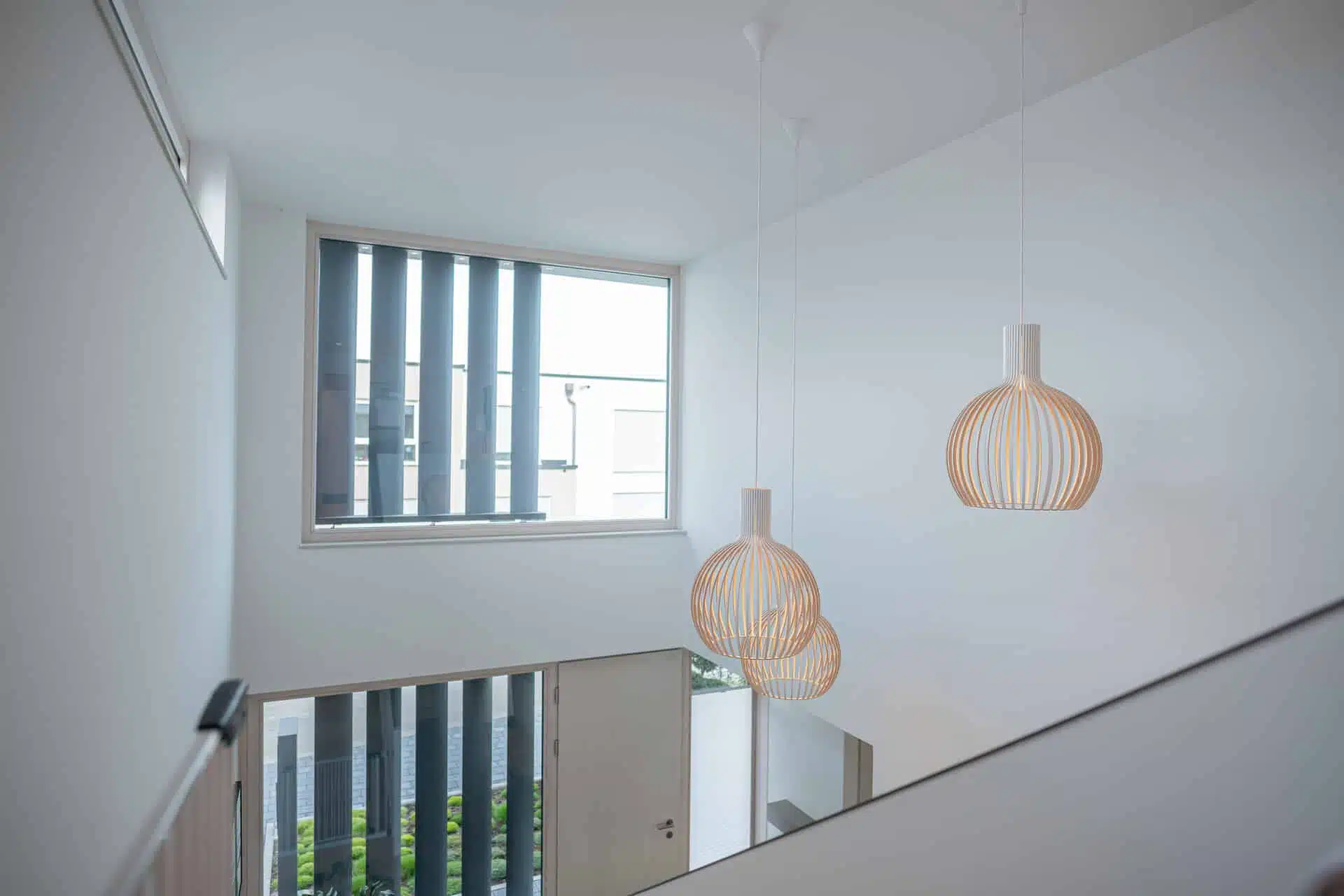
© Avantecture.com/Fotograf: Eric Kemnitz
Exact planning of privacy and sun protection – also for your new building?
The following applies to high-quality structural sun protection made of slats: It is planned together with the object. Each structural façade shading system is therefore unique and is manufactured individually.
Whether horizontal or vertical louvres – we at Baier supply individual sun protection systems, from production to installation. Please contact us. We will be happy to advise you without obligation.
