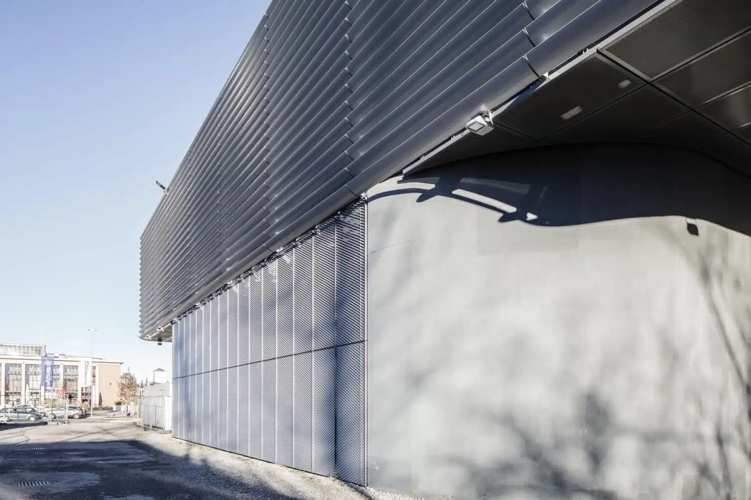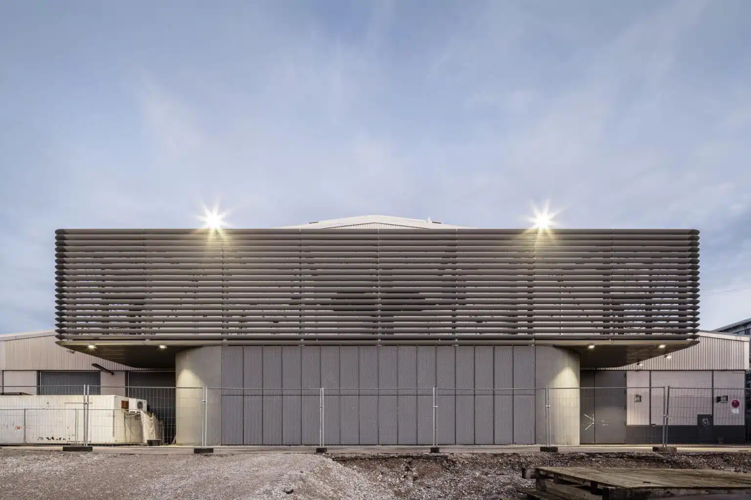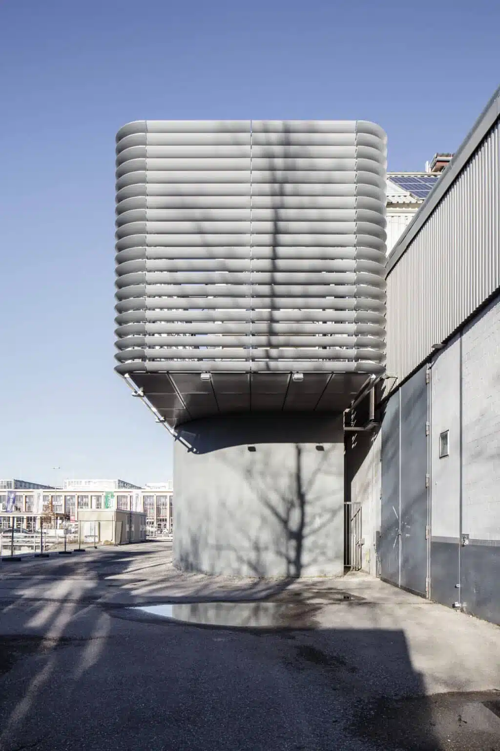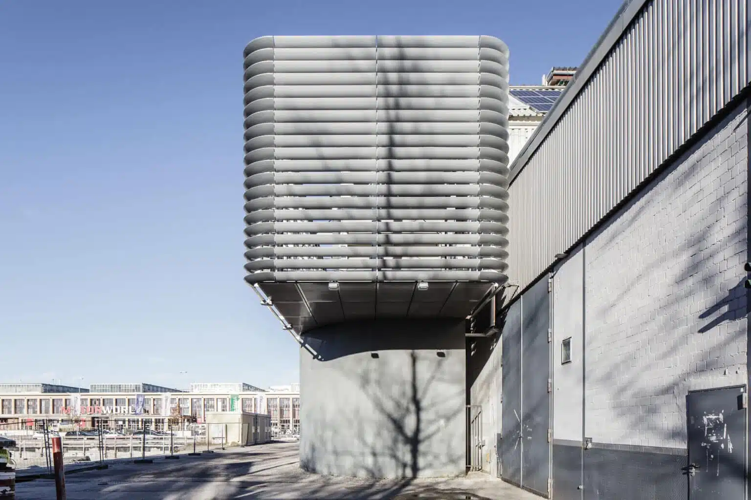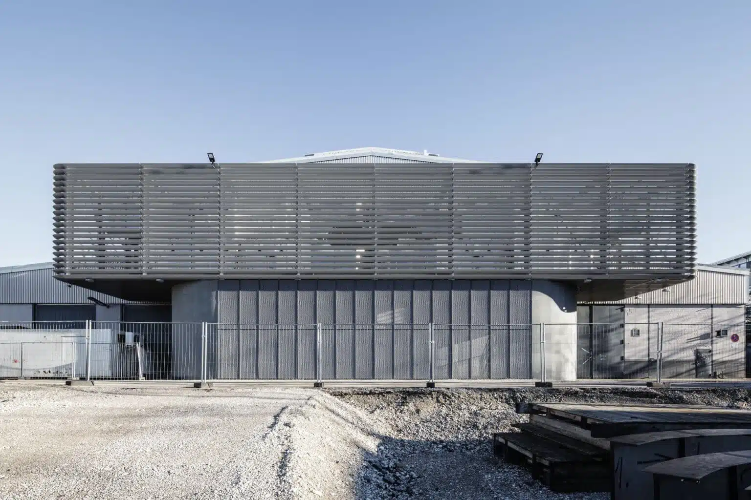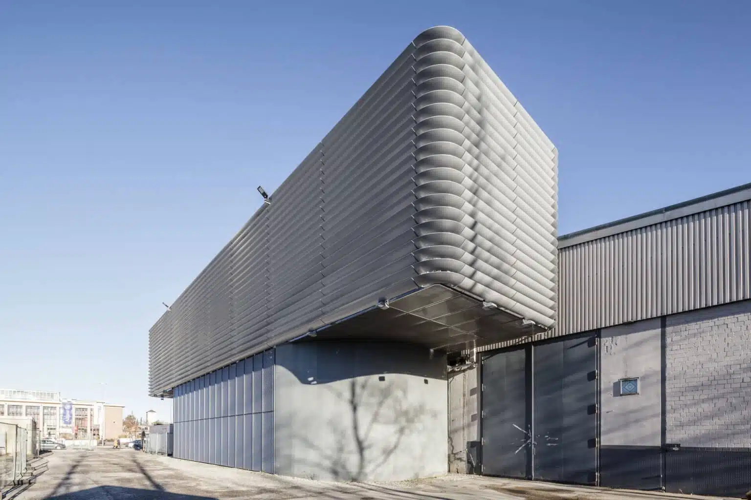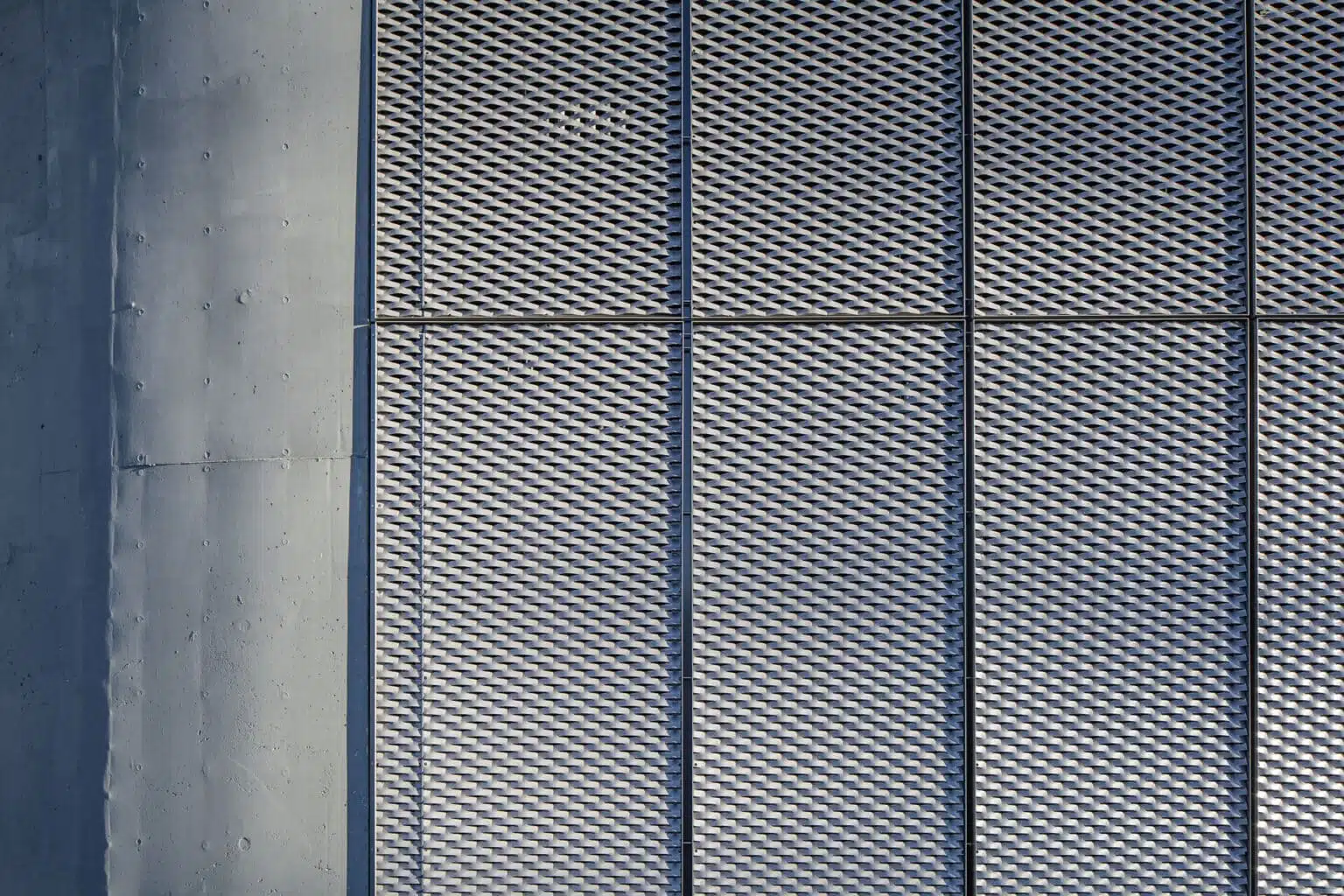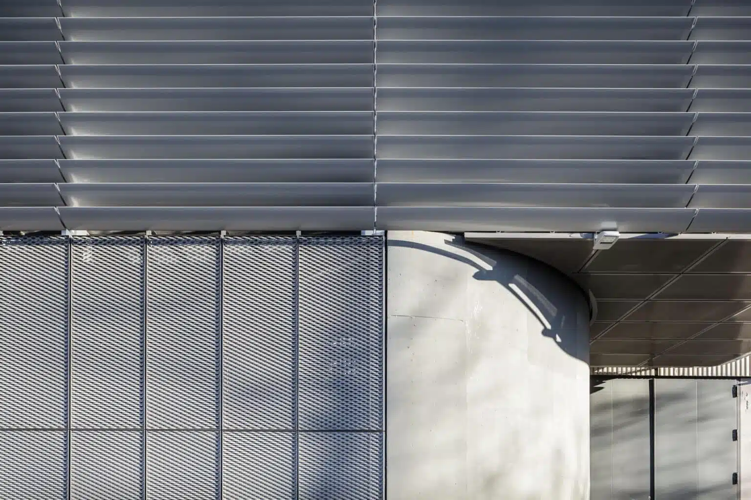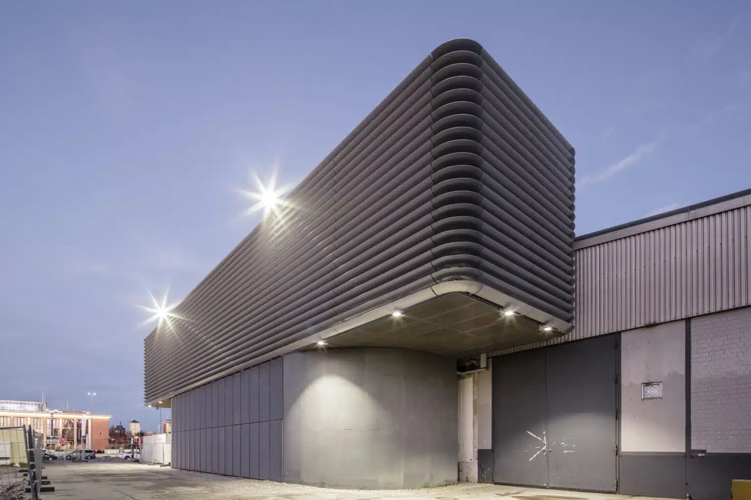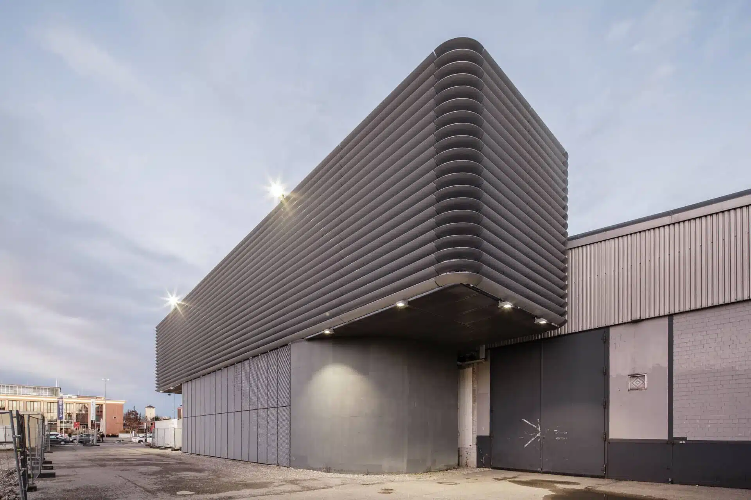
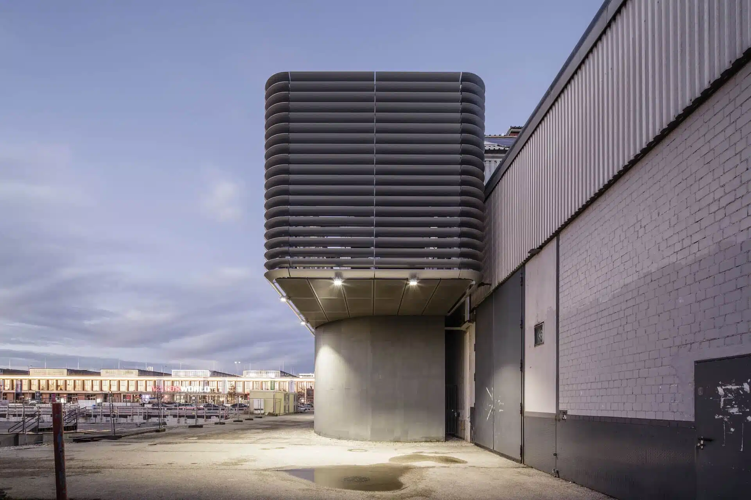
Enclosure made of rigid louvres protects the ventilation system
To enhance the sober construction of the air handling unit and to protect the system components from bad weather, the client wanted an enclosure that would also be architecturally attractive. A challenge, because the structure is not only eleven metres high, six metres deep and 40 metres long. It is also located in a prominent position between the listed event hall and the new multi-storey car park. The responsible architectural studio Lederer-Piloty brought the specialists from Baier on board. They clad the structure in a metal façade that matches the industrial look of the Zenithhalle and attracts attention today – in a positive sense.
Two-part enclosure creates architectural charm
The modern façade impresses with its architectural division into two parts. Rigid expanded metal panels are used in the lower part of the cladding. The upper part of the cladding is fitted with rigid, horizontal aluminium sunshade louvres that wrap around the building like a ribbon. A ceiling clad with perforated sheeting visually connects the two areas. The panels end at the curved concrete wall with a shadow gap. At dusk, the façade is attractively lit by luminaires.
The construction is only attached to the on-site steel construction with the help of clamp connections. In order to be able to work freely on the air-conditioning system during service work, all modules can be completely unhooked. Drilling was not necessary.
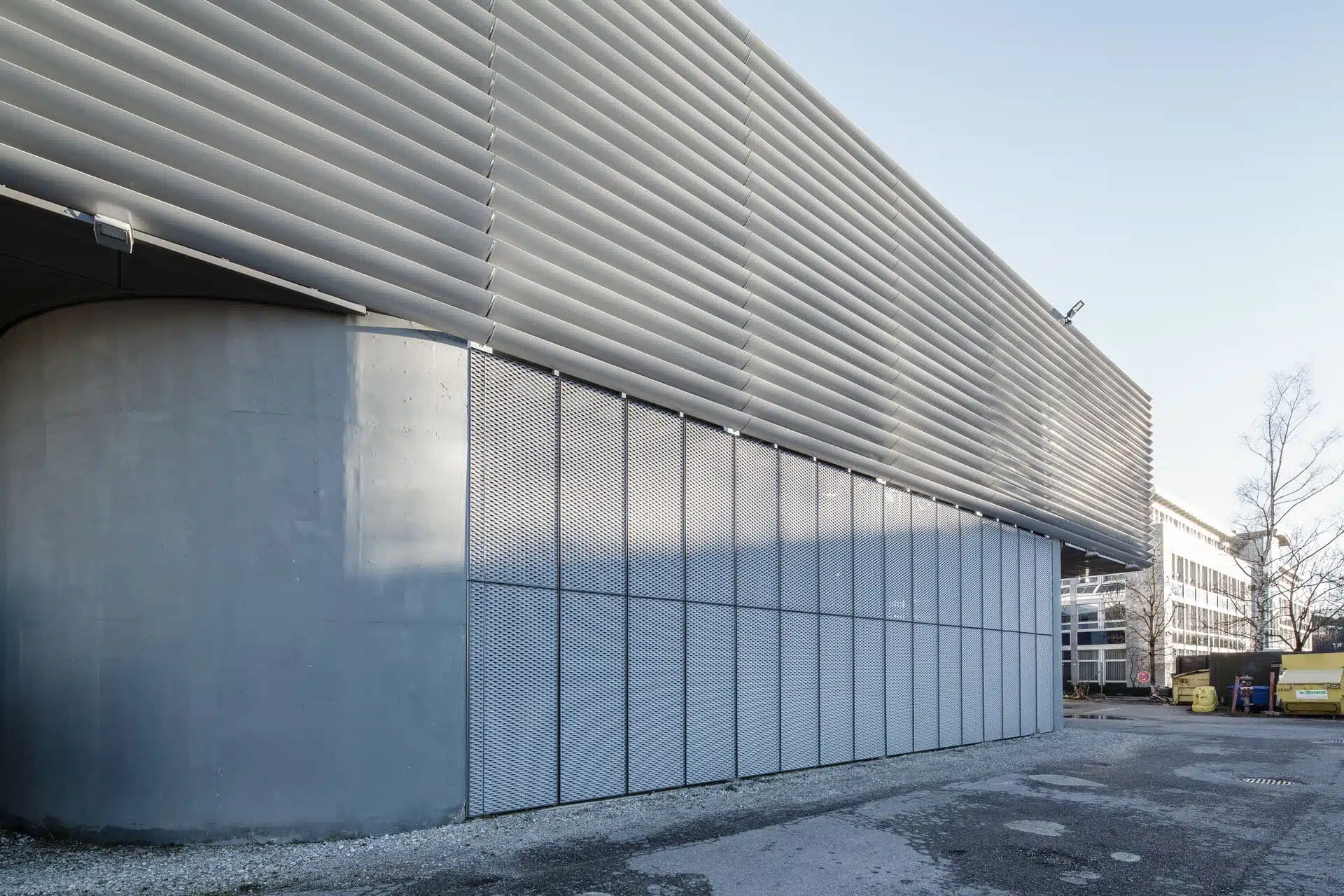
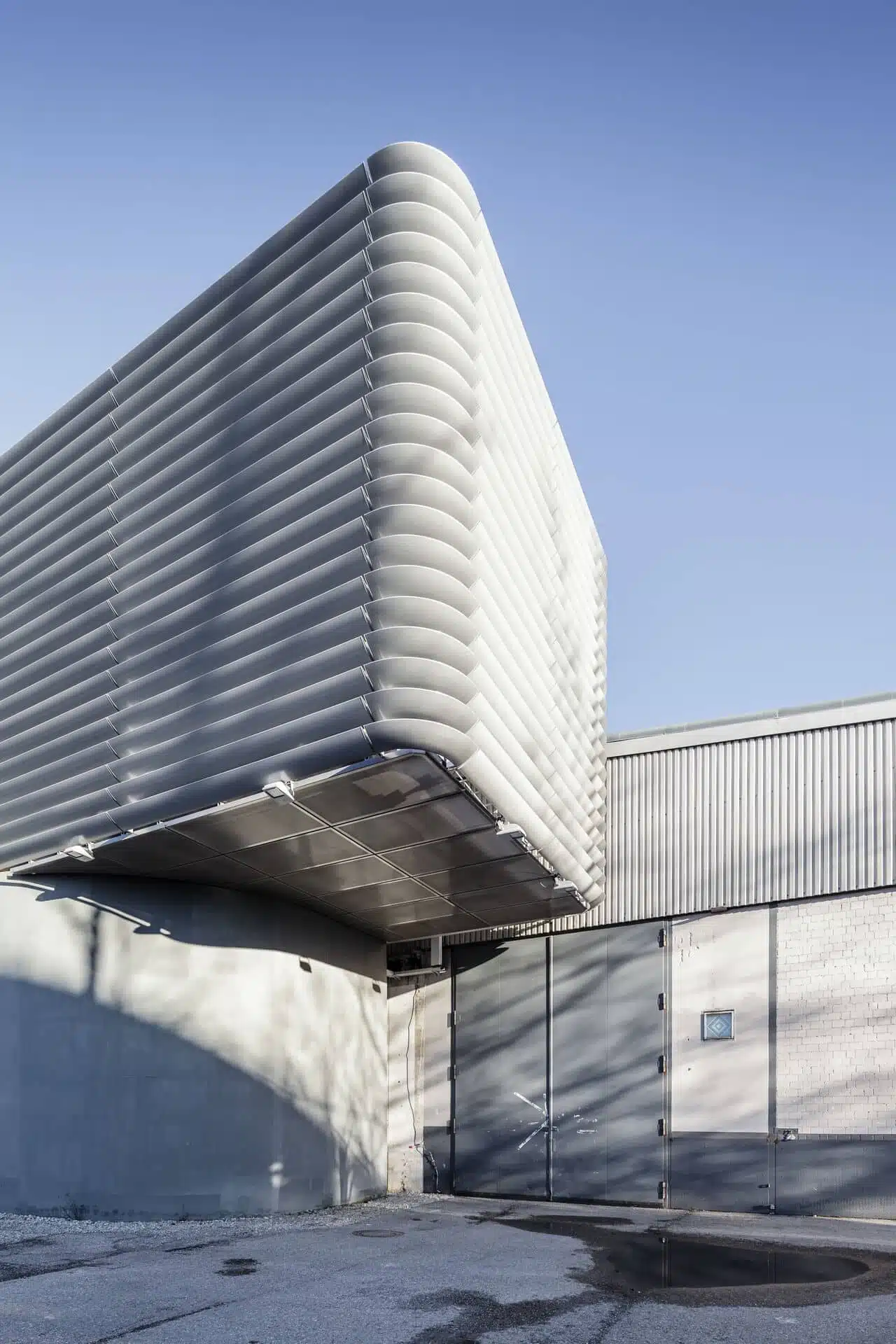
Rigid sun protection slats combine protection and appearance
While the expanded metal panels create an inconspicuous base in the lower part of the structure, the horizontal sun protection slats deliberately catch the eye. The 400 mm long, elliptical elements stretch around the concrete façade like a ribbon, elongating the building structure, emphasising the industrial look of the facility and at the same time appearing permeable. In order to achieve a better exhaust air flow of the cooling system, the large lamellas are slightly inclined inwards and downwards.
A particular challenge was the rounded corners of the cladding, which were custom-made. Depending on the desired radius and profile dimensions, rigid aluminium louvres can in principle be supplied in curved versions. In the case of the room air system at the Zenith, Baier could not fall back on a standard solution. The reason: the radius for the curved corners for the cladding of the ventilation system was too small. Andreas Huber, project manager at Baier, implemented a special solution: the round corners were made of glass-fibre reinforced plastic (GRP) and painted to match the metal slats. A sure instinct was required here, because any inaccuracy in the planning and assembly would have led to a loss of optical precision.
High-tech material: fibre-reinforced plastic
The high-tech material GRP is a composite material made of glass fibres and resins, which can be shaped three-dimensionally, is flexible and resilient. In this way, special components can be moulded into any desired shape. Despite their low weight, components made of GRP impress with their high static and dynamic load capacity.
Advantages of the architectural privacy screen
In the case of the Zenith Hall, the modern privacy screen with rigid slats offers various advantages. These include:
- Weather protection of the technical room air system
- Visual protection of visually unsightly system components
- Breaking up of the façade by means of closed and open façade elements
- Unhooking modules allow easy handling during service work
- Protection against vandalism
- Durability of the metal elements
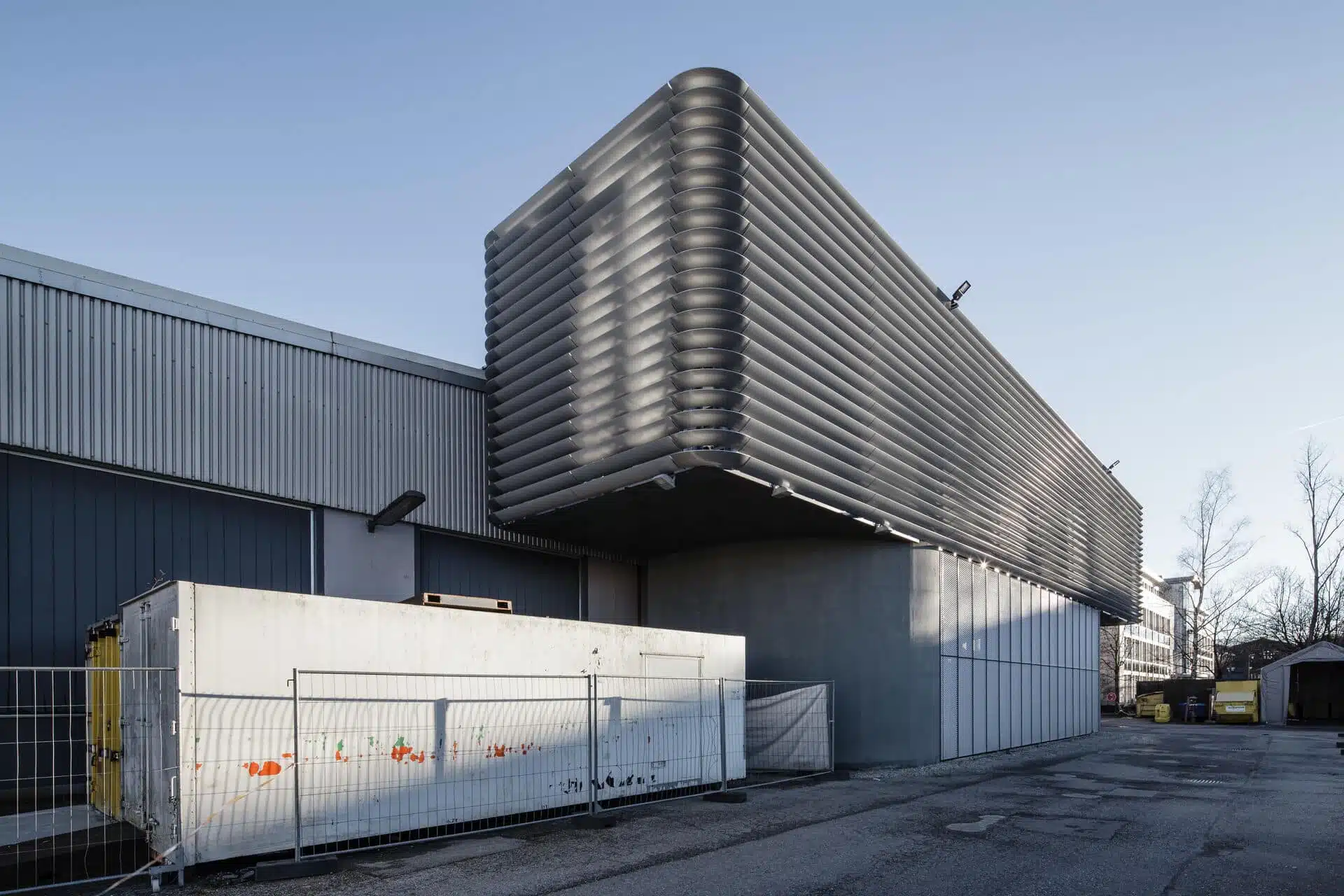
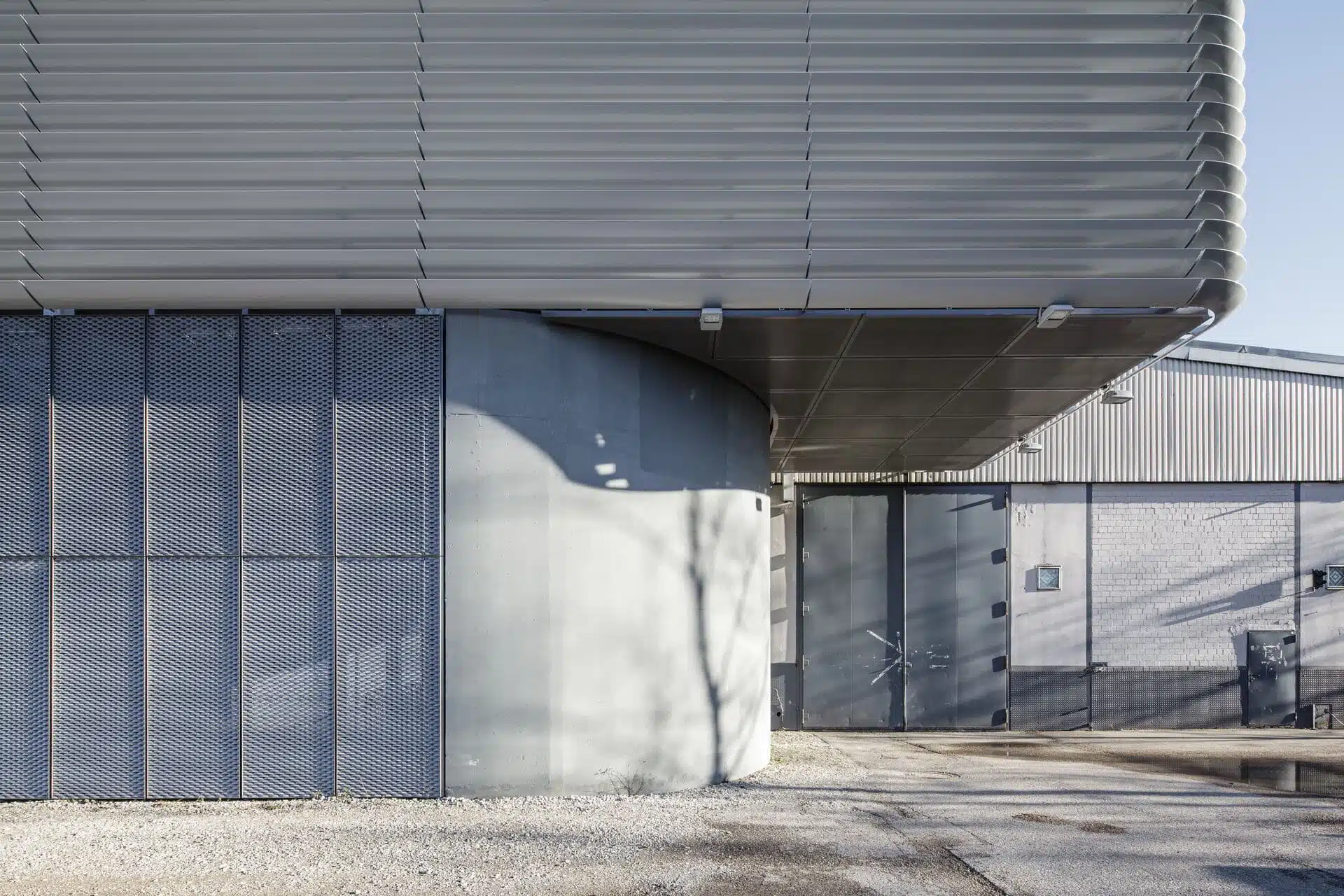
With know-how and experience to project-specific solutions
The Zenithhalle project proves that Baier is not only a specialist for project-specific constructions and special solutions, but also approaches projects that cannot be realised off the peg with a great deal of experience and know-how. The cladding was tailor-made for the air handling unit – and sets an architectural accent with its special look between the multi-storey car park and the event hall.
If you are also looking for architectural privacy and sun protection, please contact us. We will be happy to advise you.
