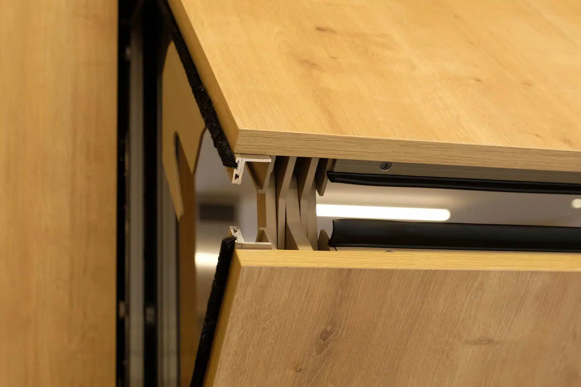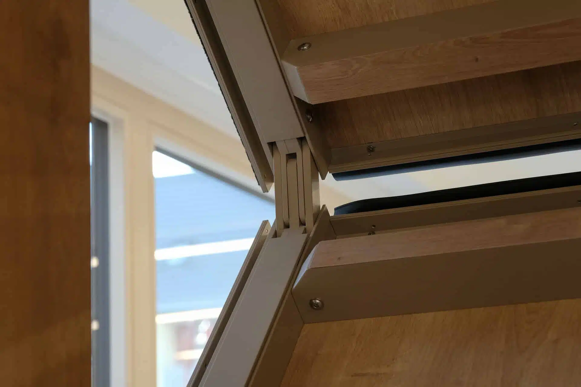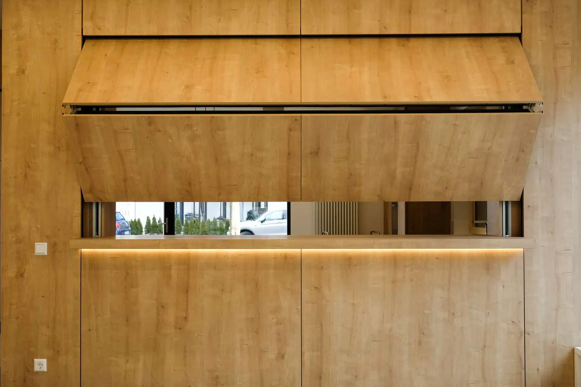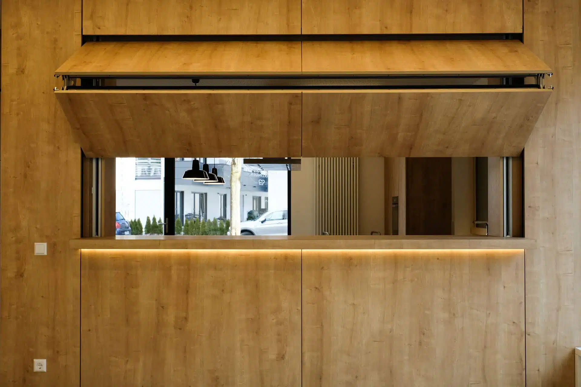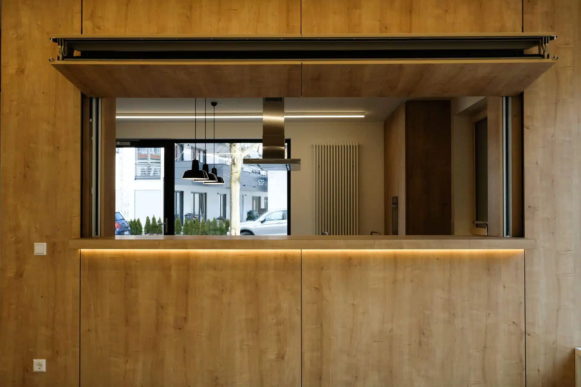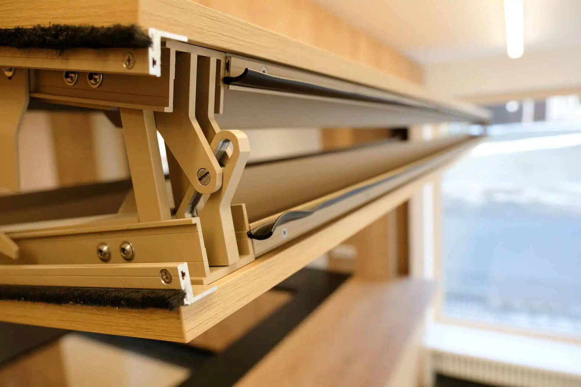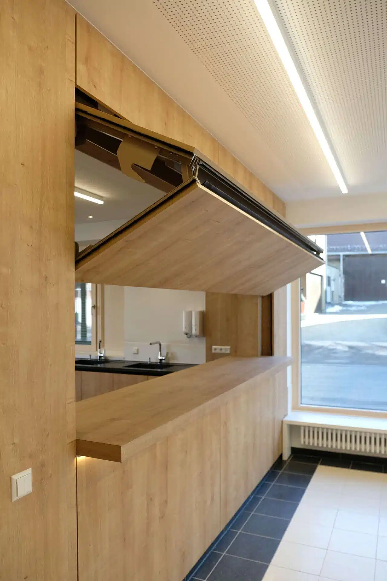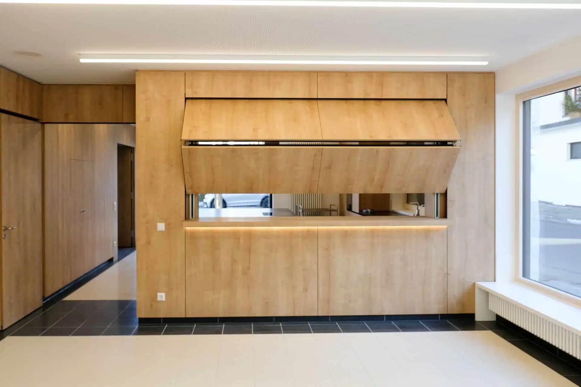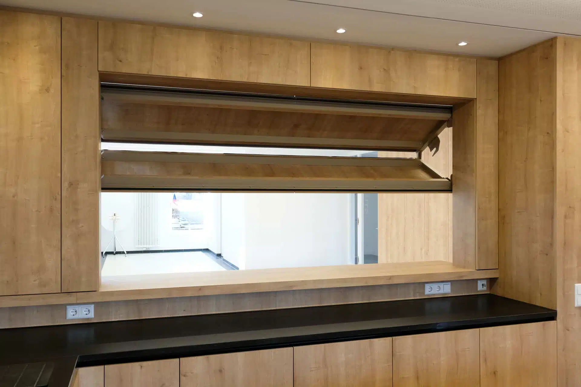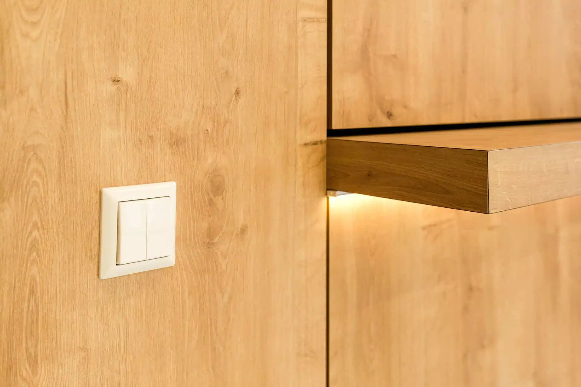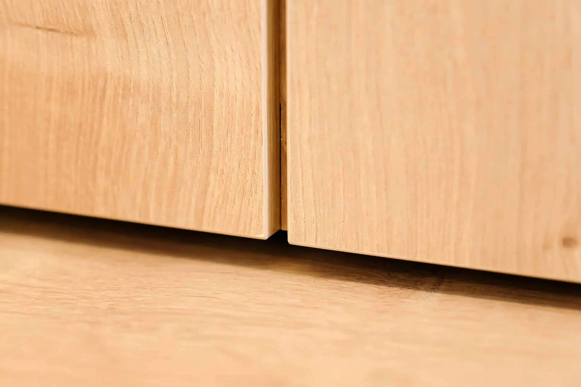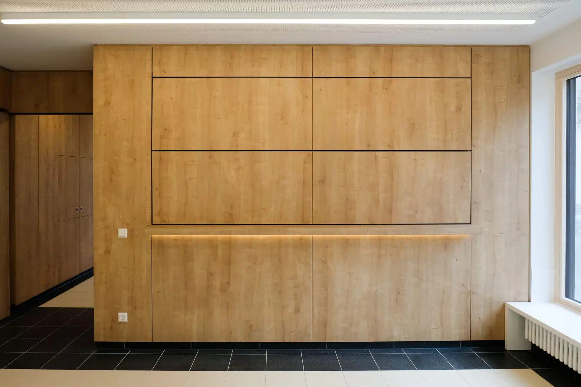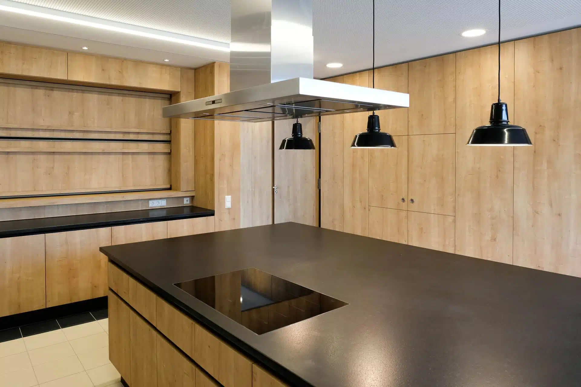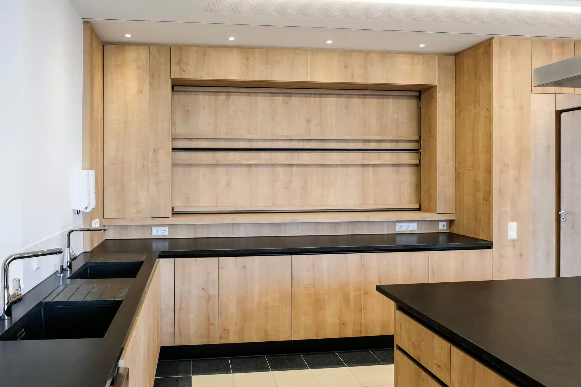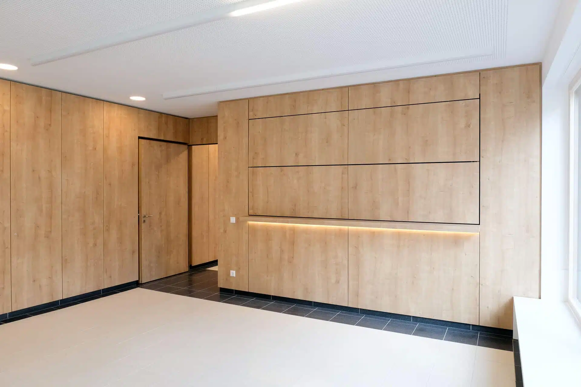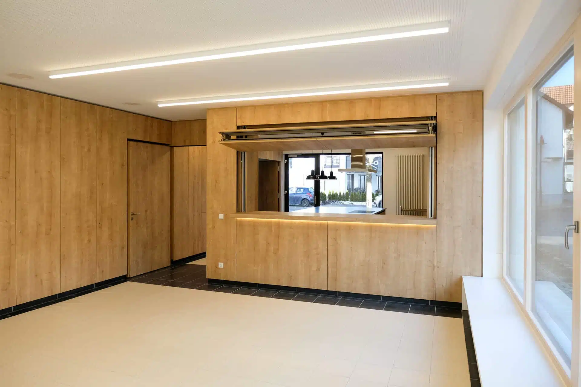

Temporary connection with interior separation
The new bakery and community centre was built on the site of the old slaughterhouse and bakery in the centre of the village. The previous building was demolished and replaced by the new building with the same cubature.
However, the interior of the building was completely redesigned. On the upper floor there is a large rehearsal room for the local clubs. The ground floor is shared by the baking room, the bakehouse kitchen and the 60 square metre bakehouse parlour. The kitchen and parlour can be used separately or together.
A large hatch connects the two rooms. In the case of separate use, however, a separation must be made. It is important to integrate it into the high-quality interior design with wood-panelled walls and even support the design if possible.
Lifting folding shutters with minimal gap dimensions for high-quality interior design
Since special quality was required, architect Melanie Struwe and architect Daniel Pfeffer chose Baier as their partner. The metal construction company is an expert in movable components such as sliding shutters, sliding folding shutters, sliding glass walls or lifting folding shutters.
Each solution is developed and produced for its later place of use. This makes the lifting folding shutters a popular counter closure – especially in the catering industry and large kitchens.
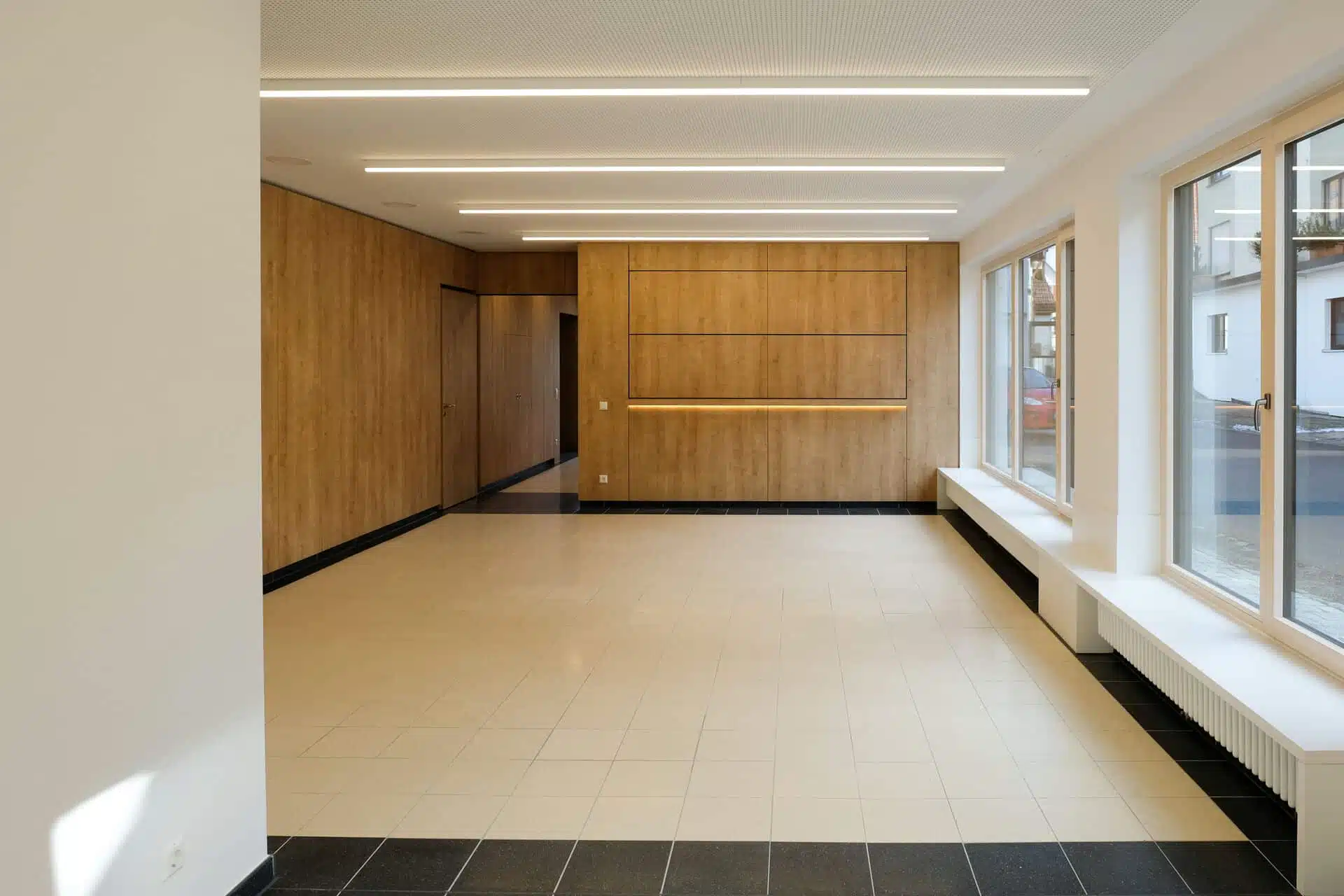
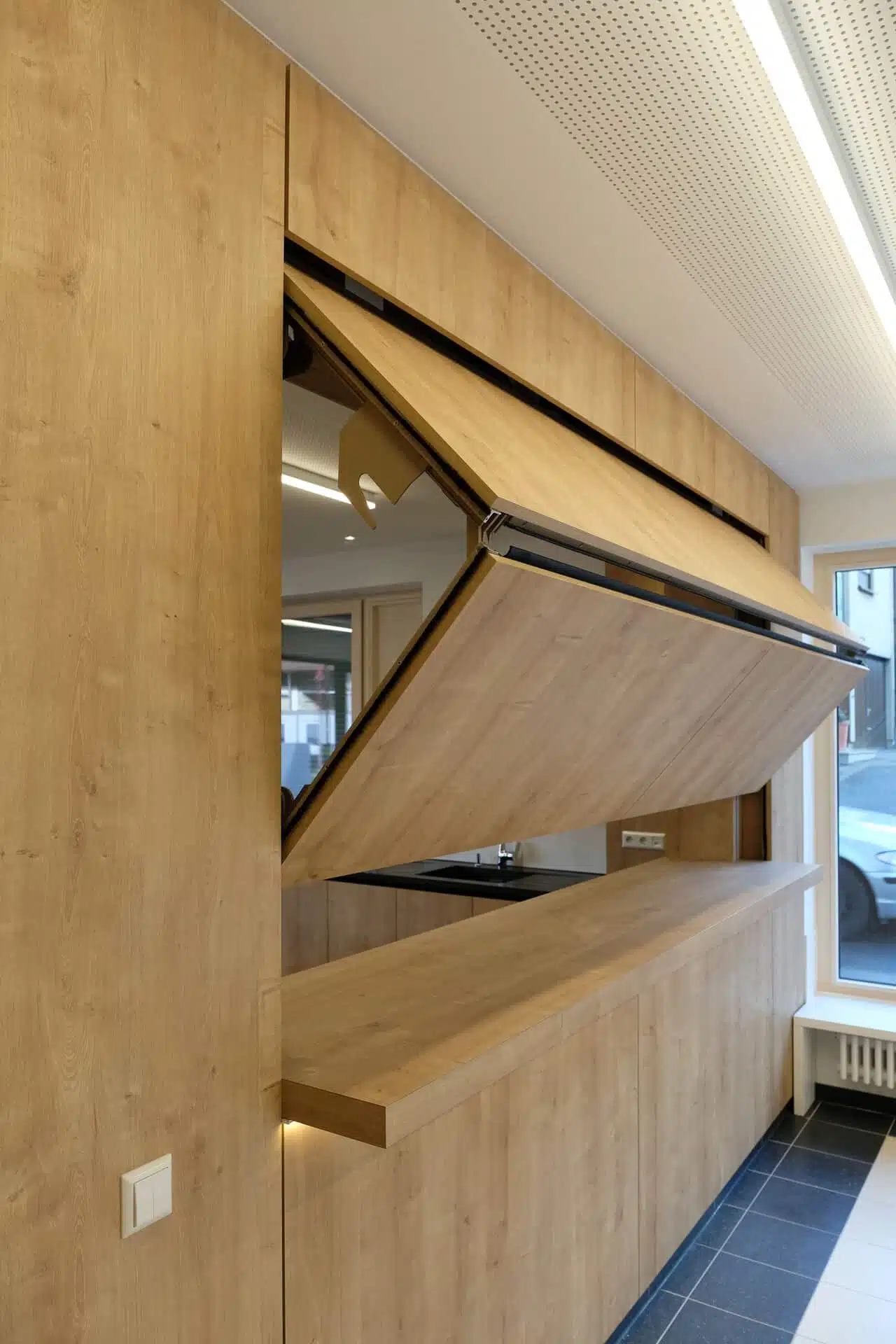
Inner and outer values count here
- Every folding lift shutter is an individual custom-made product in which almost all parameters can be adapted to the object-specific requirements. This applies to the design idea as well as to functional and constructive details.
Dimensions: Each lifting folding system is precisely adapted to the dimensions of the interior wall opening. The size of the sashes is derived from this. - Profiles: The sash system can be fitted with different profiles as required. In this way, both static specifications and customer requirements can be fulfilled.
- Fillings: Here, any flat paneling is possible, for example wood, metal, glass or Trespa panels. There are almost no limits to creativity.
- Installation situation: Every installation situation has different details. Lintel, counter connection and lateral connections are planned in coordination with the interior wall construction and cladding.
- Gap dimensions: The patented control device from Baier makes it possible to realise gap dimensions of 10 mm. Due to the narrow gaps, the closed lift-fold shutter blends in perfectly with the wall cladding. The opening angle of the wings can also be reduced for use indoors, so that the folding lift shutter clears almost the entire height of the pass-through.
- Control: The system is operated manually or by motor, as desired.
Lifting folding system opens up new possibilities for use
In Merklingen, Swabia, those responsible decided on a wooden infill panel that is identical to the interior panelling. When the lift-fold shutter is closed, a flush wall surface is created in the flexibly usable bakehouse.
The kitchen of the bakehouse, where people can cook together or prepare catering for parties, is also clad in wood. Since the filling of the folding shutter on this side is made of the same material, a homogeneous image is created here as well.
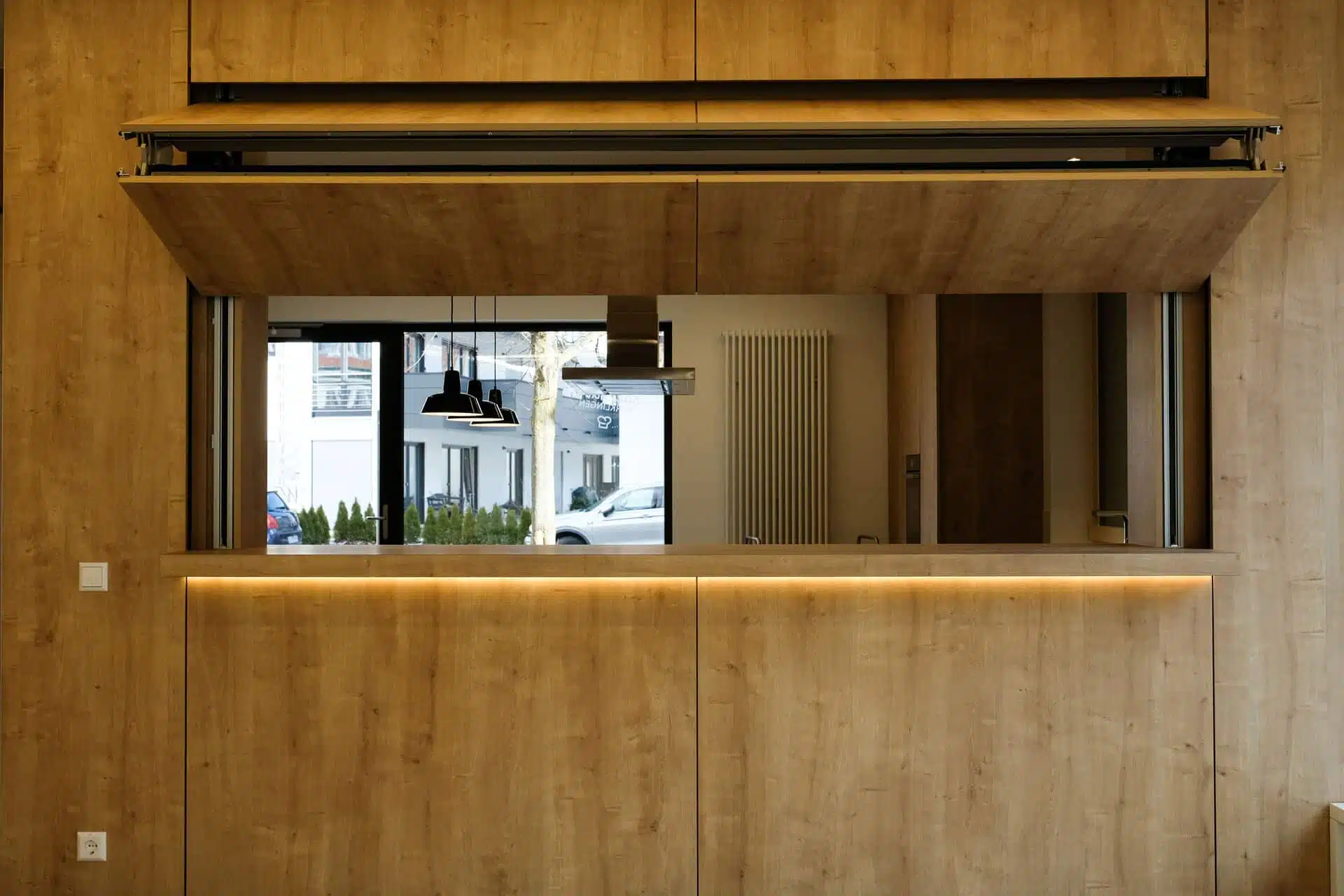
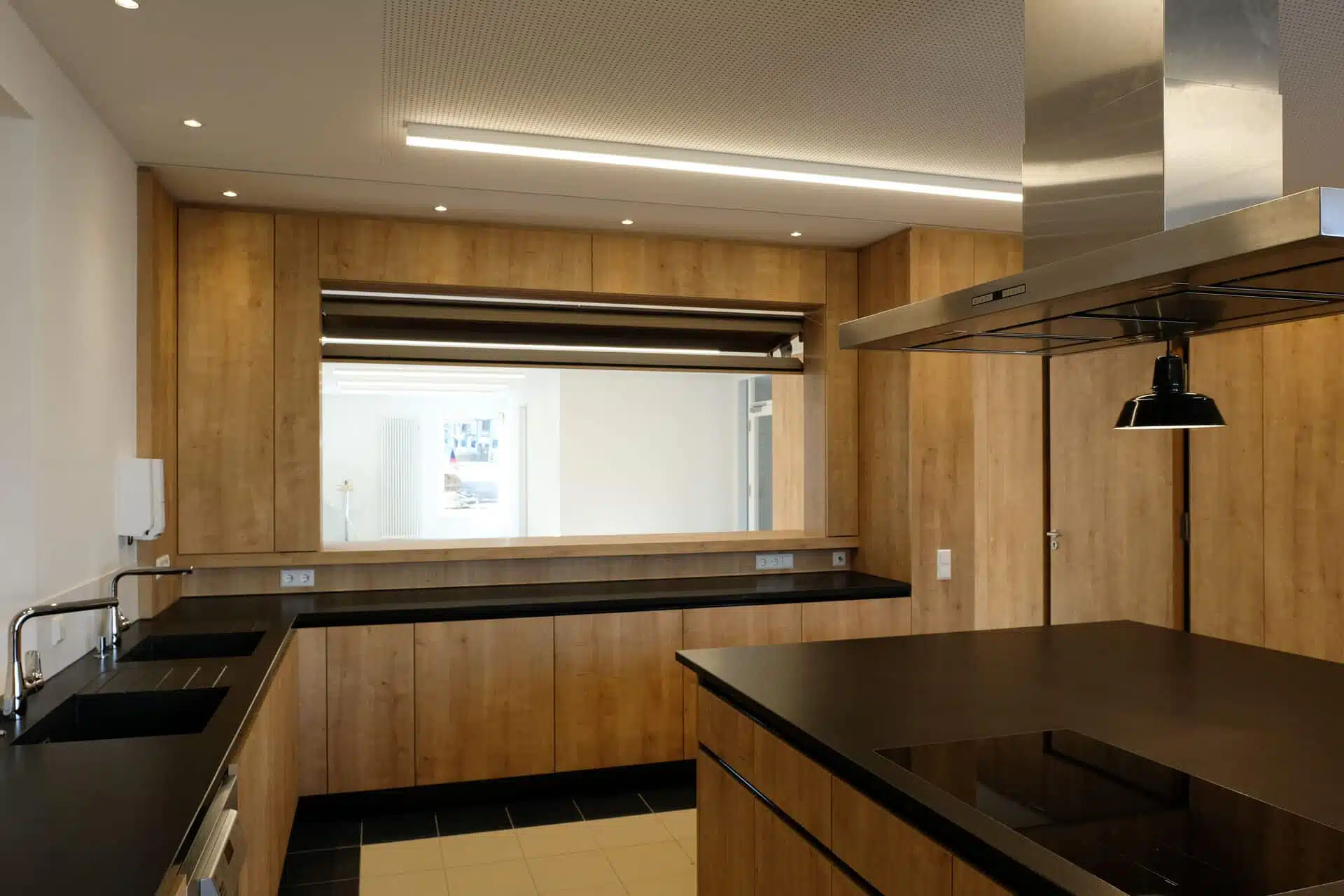
Baking connects people – Our Hebefaltanlage connects rooms
Since its inauguration, the new bakehouse in the village centre has become a popular community centre. Baking, cooking, eating and celebrating together connects people. The flexible connection of the rooms through our lift-folding shutter plays its part in this.
Reliable partners also help with planning and building. If you are looking for an expert in planning flexible room closures, we look forward to your enquiry. We will be happy to advise you.
