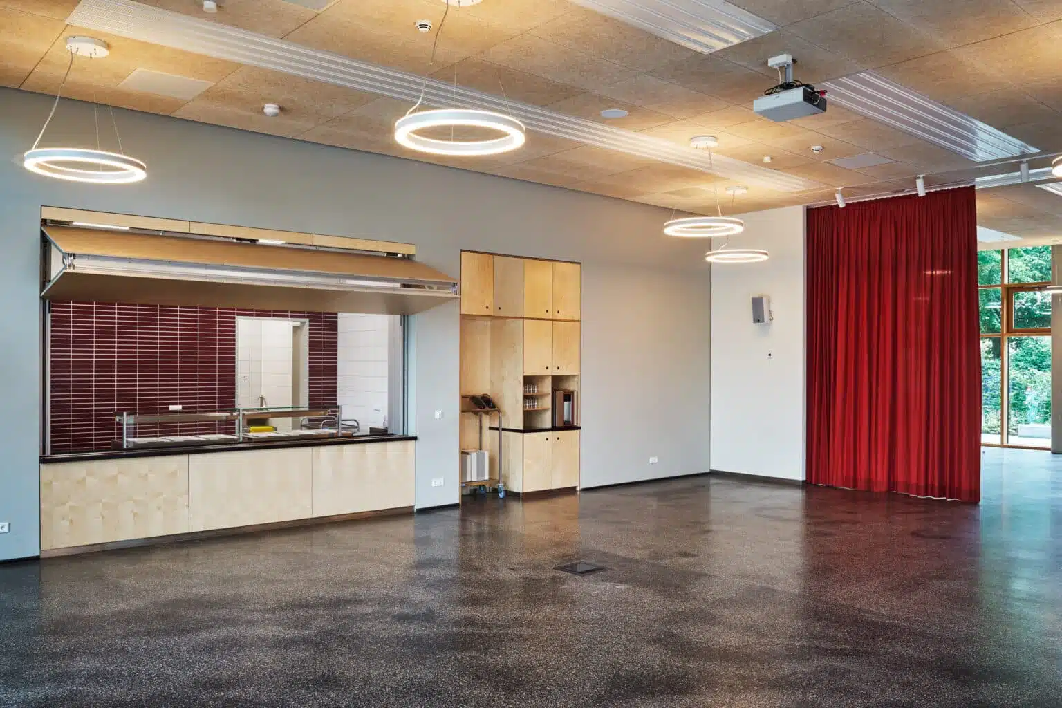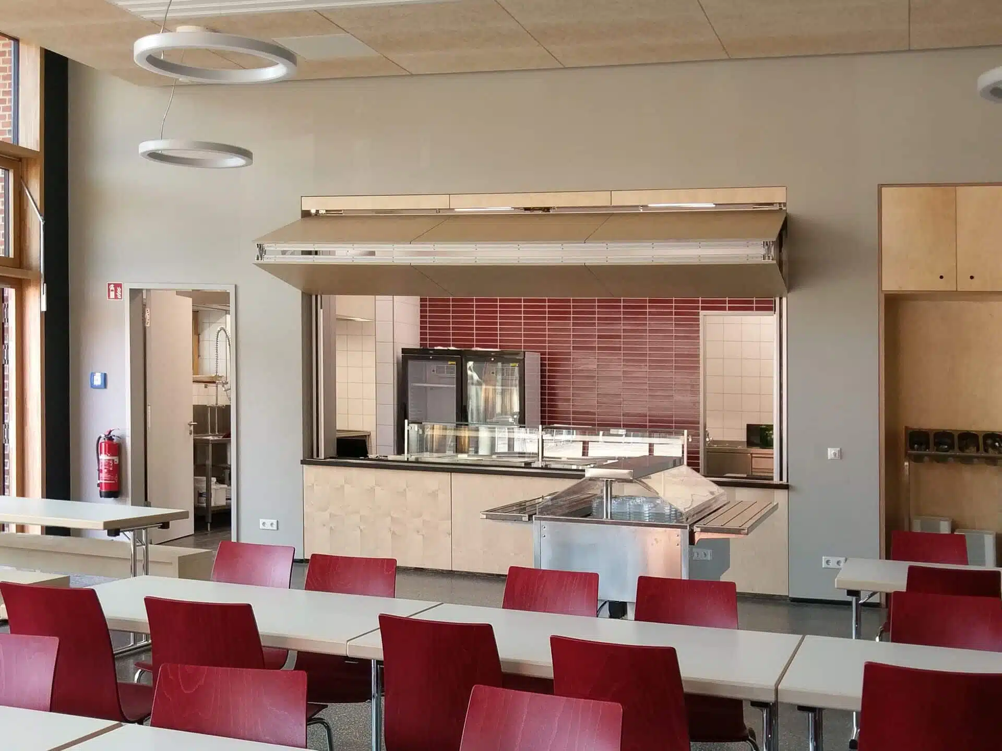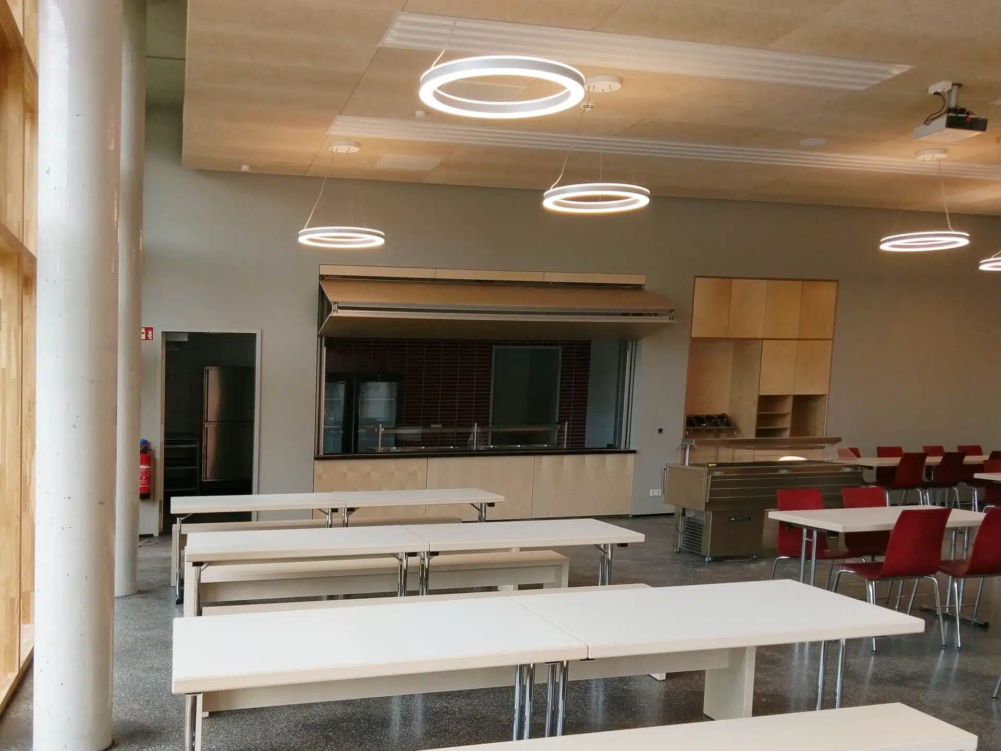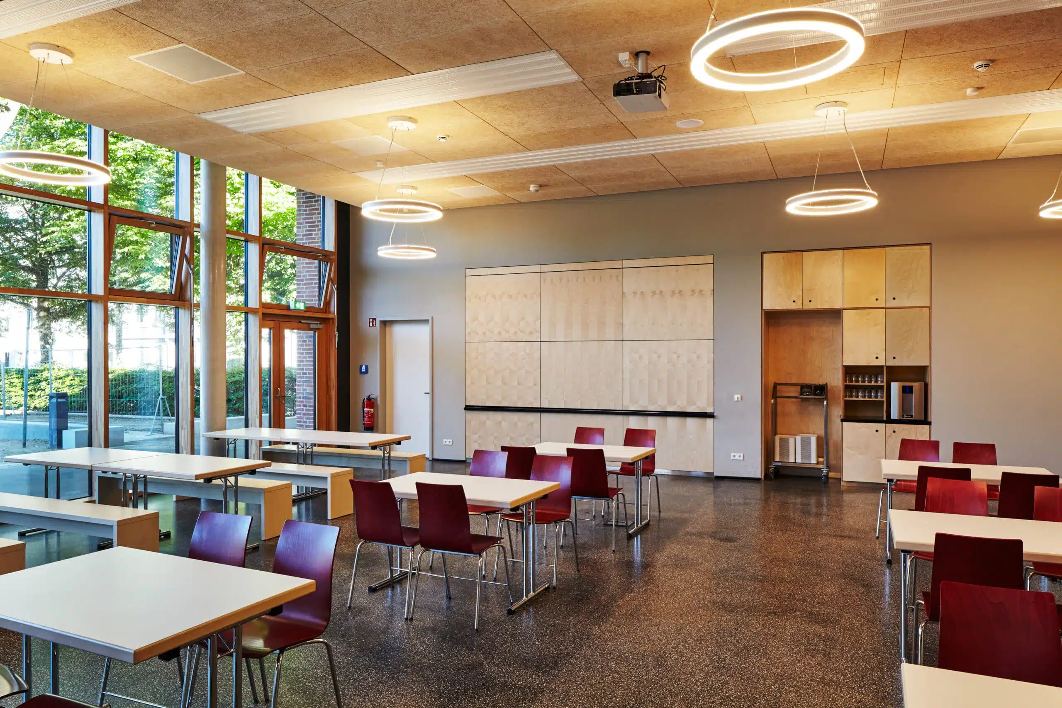
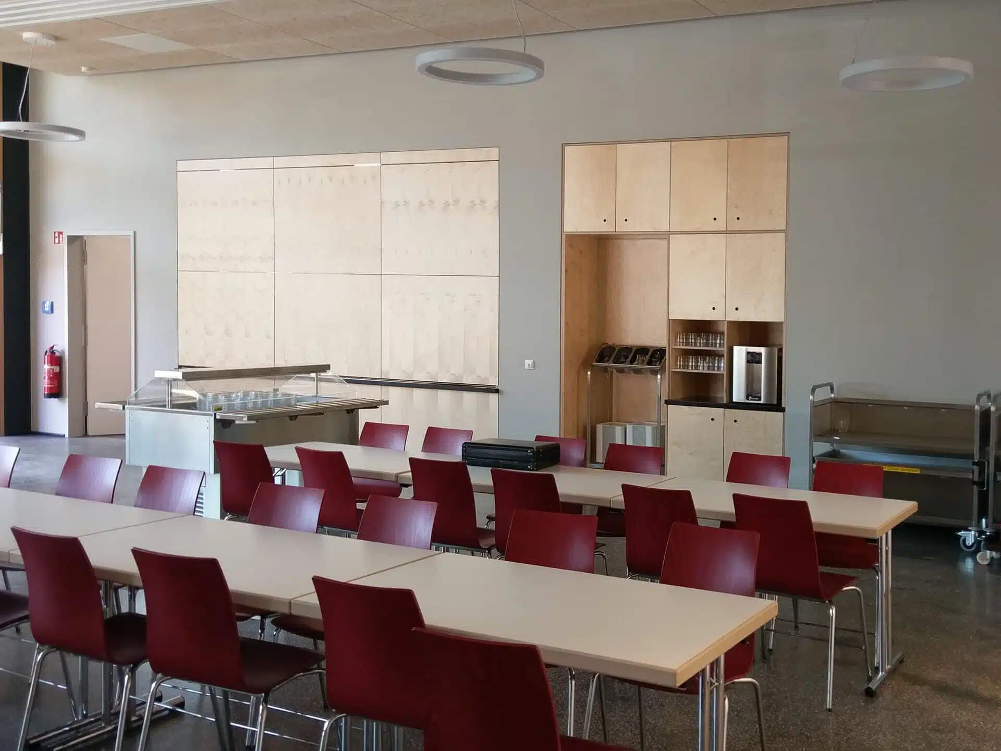
Lifting folding shutter with wooden surface
The new refectory is a single-storey structure clad in the typical local clinker brick. It thus fits in perfectly with the ensemble of existing school buildings. A floor-to-ceiling glazed building corner and a strongly projecting flat roof give the new building a modern look. The interior is also modern.
The walls are plastered white. All the fixtures are flush with the walls and have a light wood surface. This also includes the folding lift shutter from Baier.
Task: Unusual timing in the construction process
Baier’s high-quality, customised folding shutters are used to close the hatch between the kitchen and the school canteen. kitchen and school canteen. They ensure a food serving area that is as functional as it is appealing.
The closing of the food serving area of the Kiel primary school is implemented with the help of a folding lift shutter from Baier. It is operated by motor. An 18 mm birch multiplex board was used as the filling. The running rail, which is visible from the side, is silver anodised for a high-quality look.
The challenge in this project lay in the unusual sequence of the finishing trades. The lifting folding system frame was installed by Baier in the shell. – accordingly without a counter as the lower finish. The birch multiplex infill was fitted during assembly by the Peter Heuer joinery.
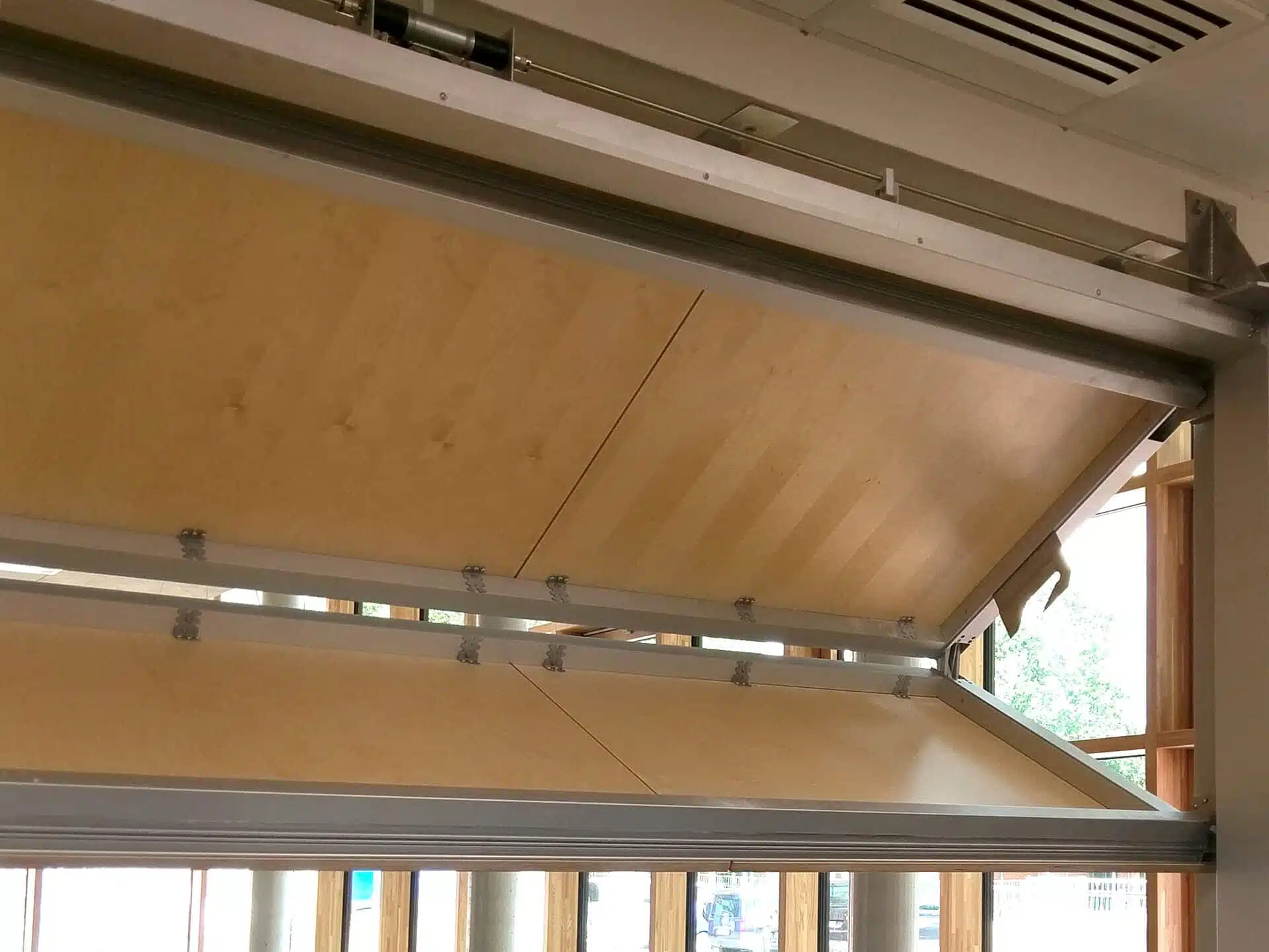
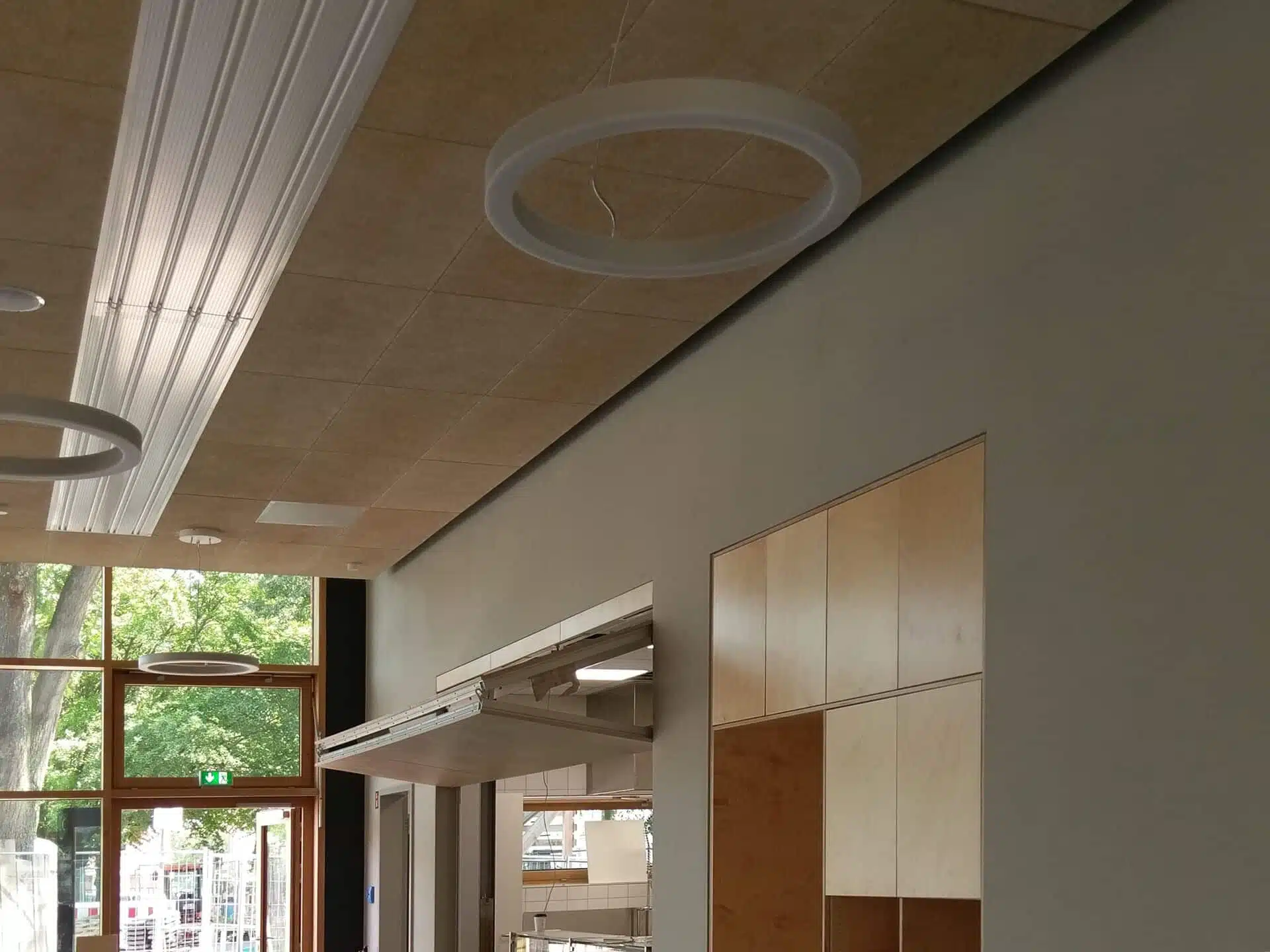
Console supports folding lift shutter
At the Reventlouschule, there was a gaping hole where the counter is normally already mounted as the lower end. The Baier fitters were therefore not allowed to install the folding lifting shutter at the bottom.
Instead of the classic installation, the system was hung freely in the opening with the help of a bracket. At the same time, the filling was installed. Only then did the other finishing trades follow. The flexibility of the installation gives the planners much-needed freedom when the schedule is once again critical.
But it was not only the fastening that had to be done differently than usual. The work also had to be particularly precise so that everything would fit later on. Baier’s experienced craftsmen mastered both challenges with flying colours. Today, the wall, the lifting folding system and the counter form a single unit.
If you would like to have both customised lifting and folding systems as well as a coordinated installation, please contact us. We will be happy to advise you.
