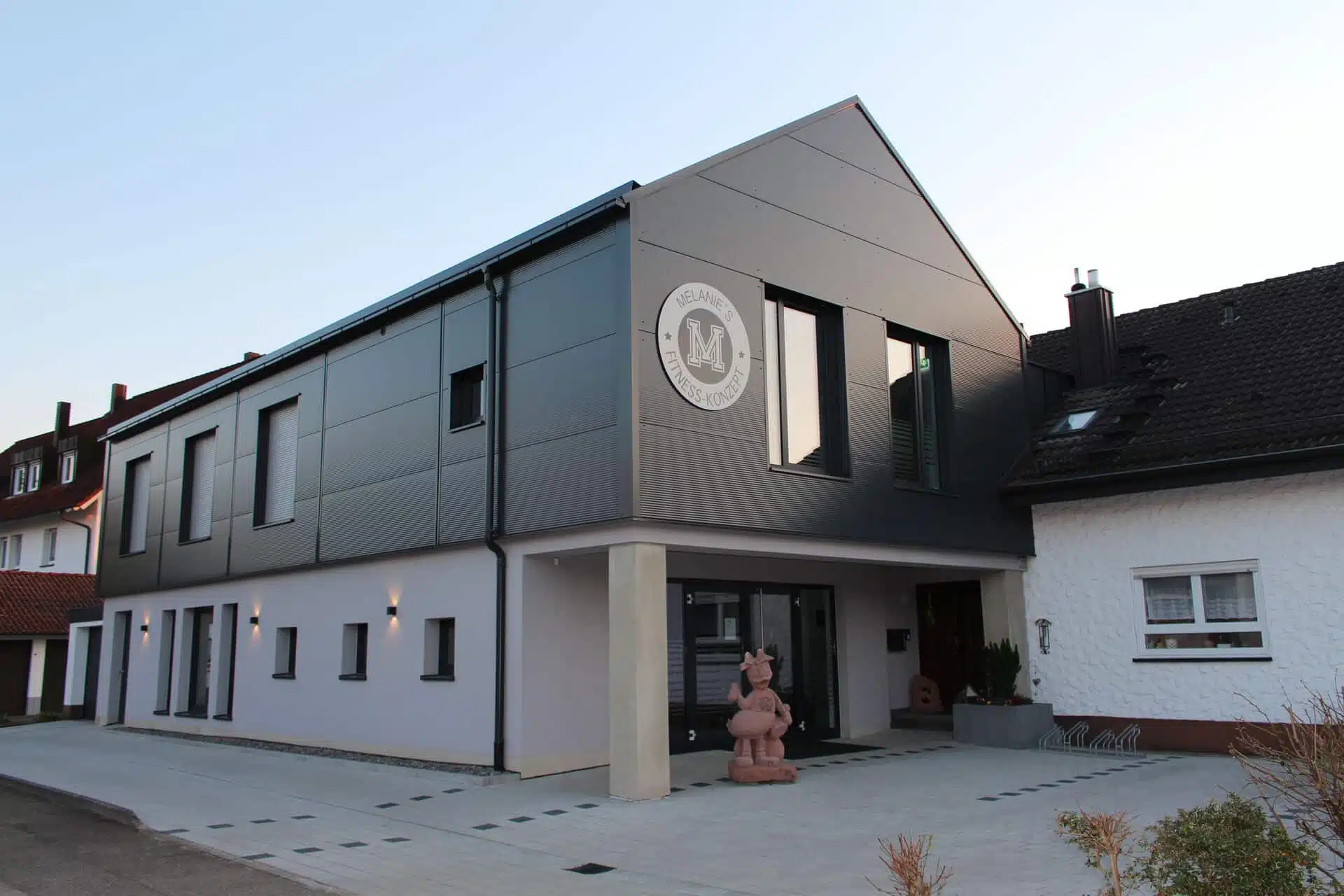
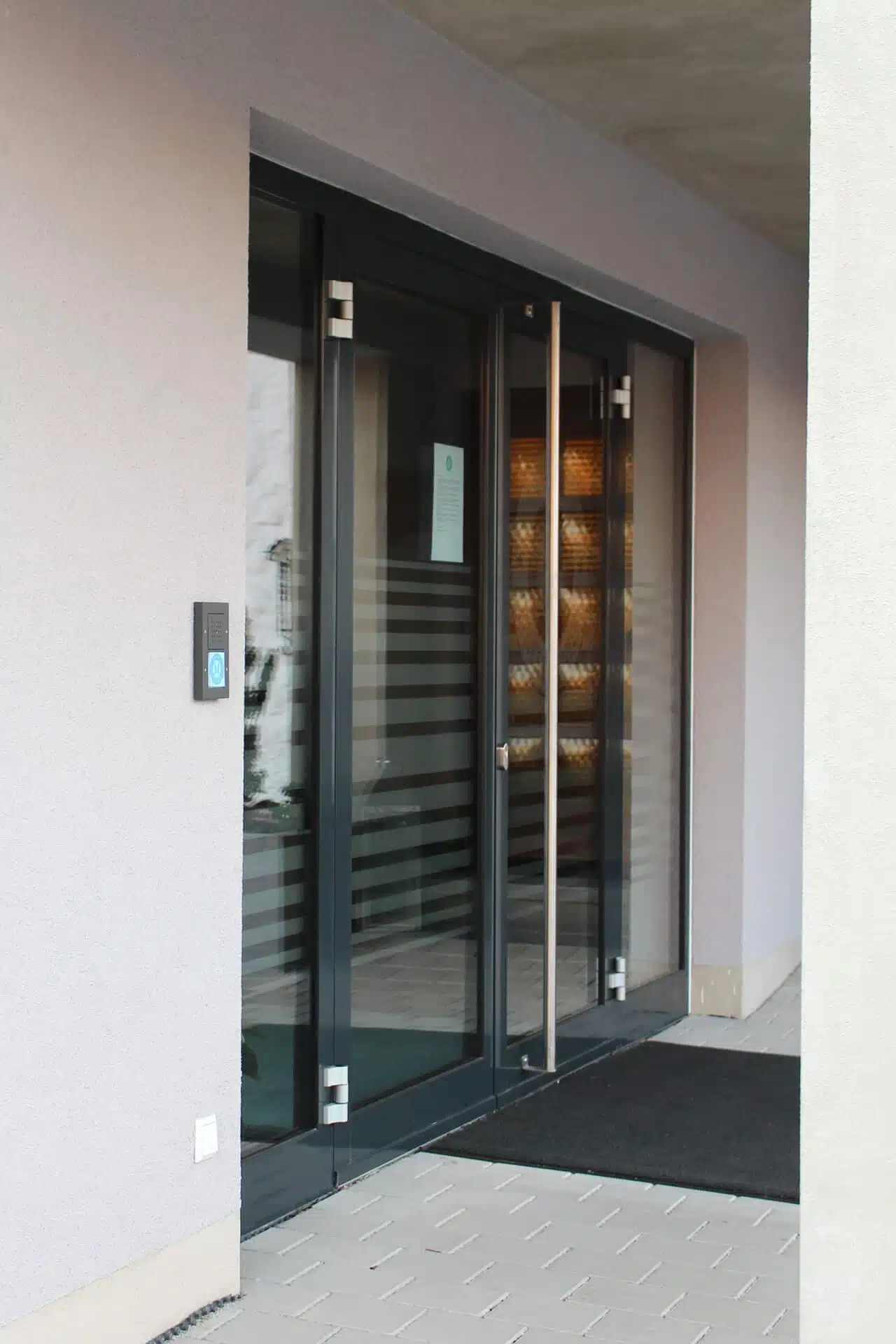
Spacious entrance area for small fitness studio
Your new studio in Oberkirch-Stadelhofen, a small community on the German-French border in Baden-Württemberg, is ideal for this. In the two-storey extension with a gable roof, the entire upper floor is a large class room that opens up into the gable. Enough space and air – even when it gets sweaty.
The entrance was also designed to be inviting and spacious – not least to provide enough room for visitors with prams.
Inviting entrance with double door
In the area of the entrance door, the 1st floor jumps forward a little. A protected niche is created. A wide opening connects inside and outside, welcoming all visitors.
To transform the four-metre-wide opening into an inviting entrance, they relied on Baier. The specialist for lightweight metal construction not only gives a face to the broad term metal construction, but also to the objects in which the custom-made metal windows and doors are used.
Based on different profile systems, each application is individually planned, manufactured to the millimetre and expertly installed on request.
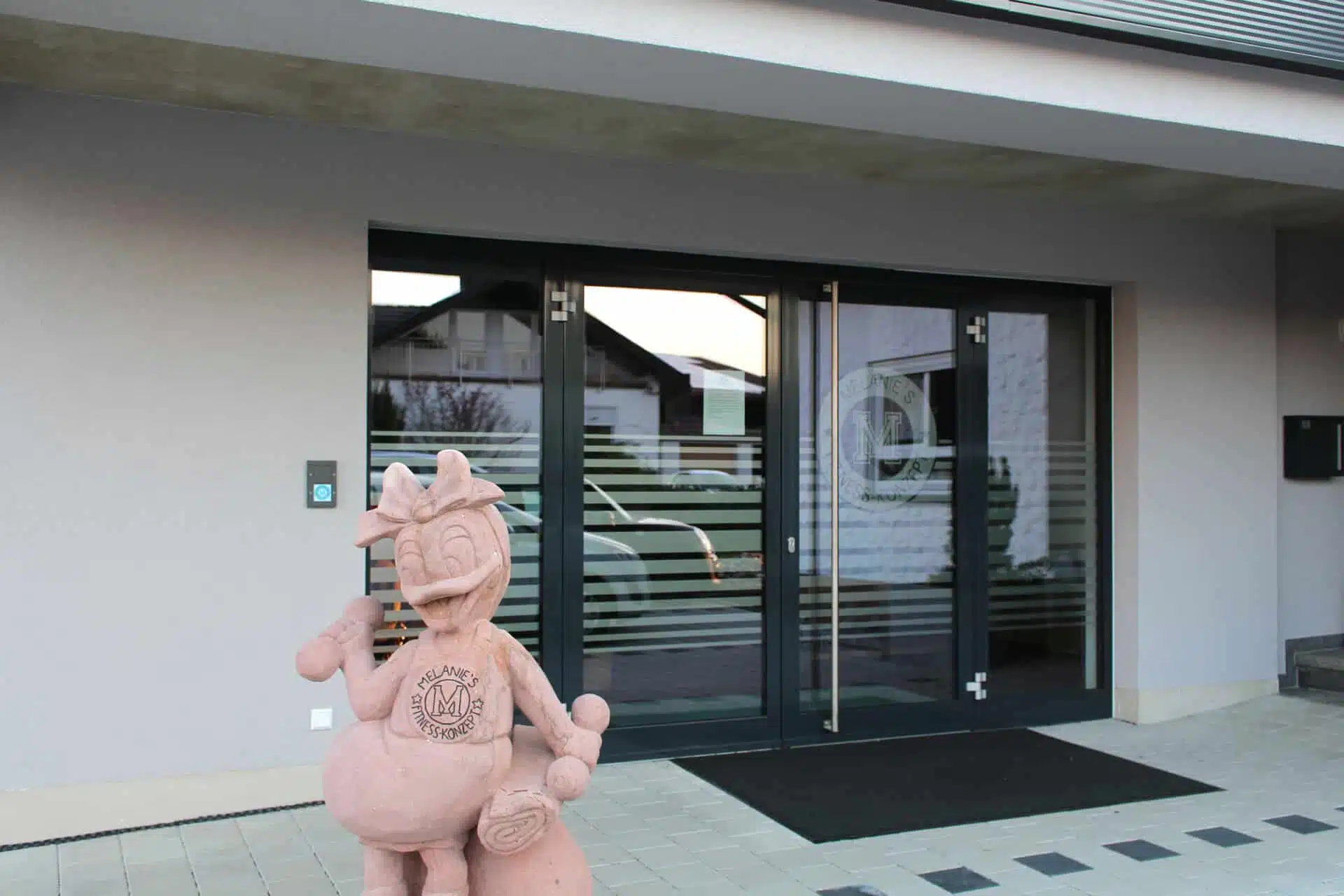
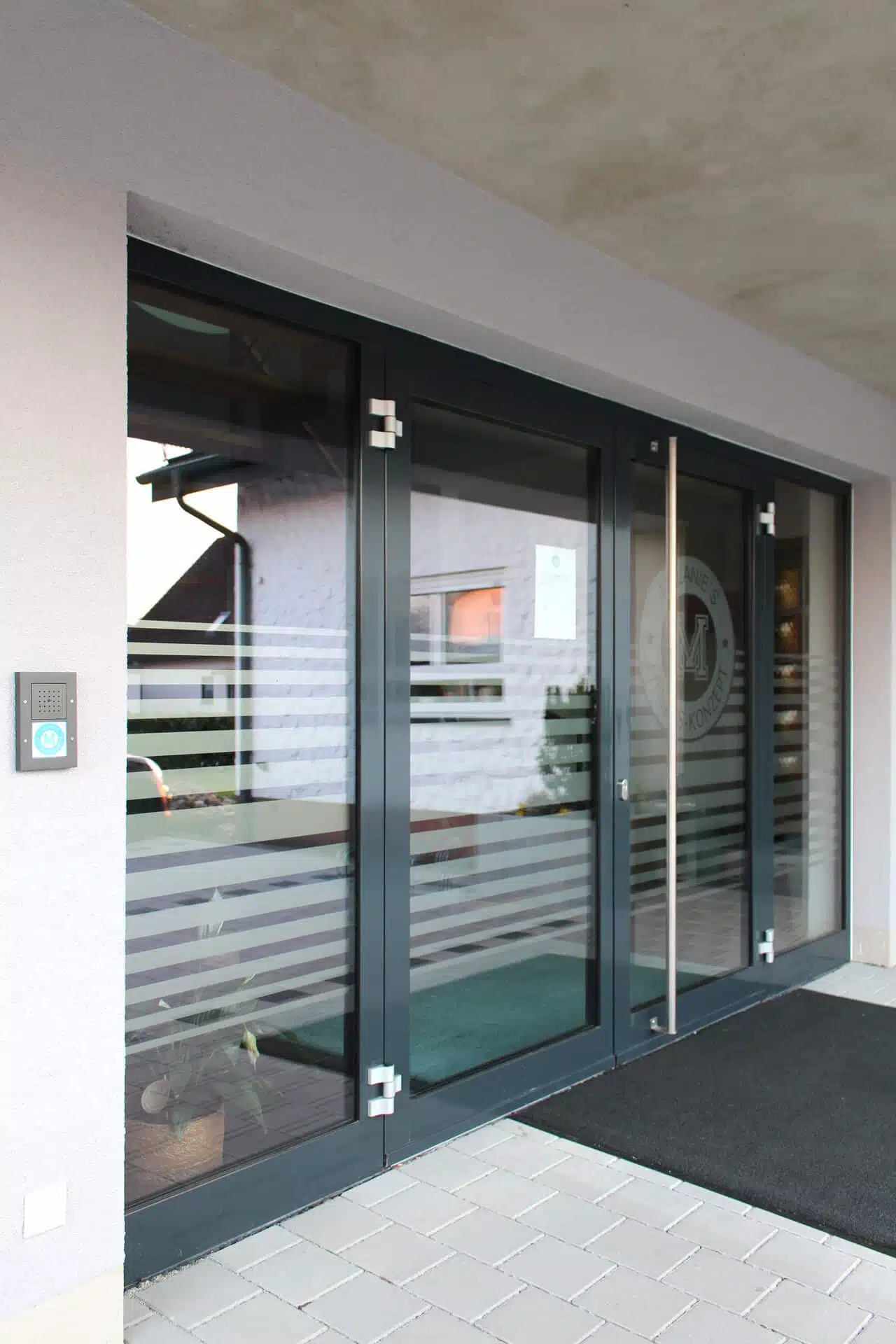
Generous door system welcomes athletes
The architect Daniel Schäfer decided on a door system based on the D72 aluminium profile system. The 3-chamber profile ensures a secure connection, high stability and optimal thermal insulation.
In terms of design and construction freedom, the system leaves nothing to be desired.
- A variety of opening types allow customised windows and doors.
- In combination with special glass, windows and doors are created that meet all requirements for security and sound insulation.
- Different fittings allow a wide range of applications in private residential construction as well as in commercial construction.
- The appropriate RAL colour can be selected for individual colouring.
Tailor-made and functional
For the newly designed extension, the door system from Baier was customised according to the design and functional requirements of the architect.
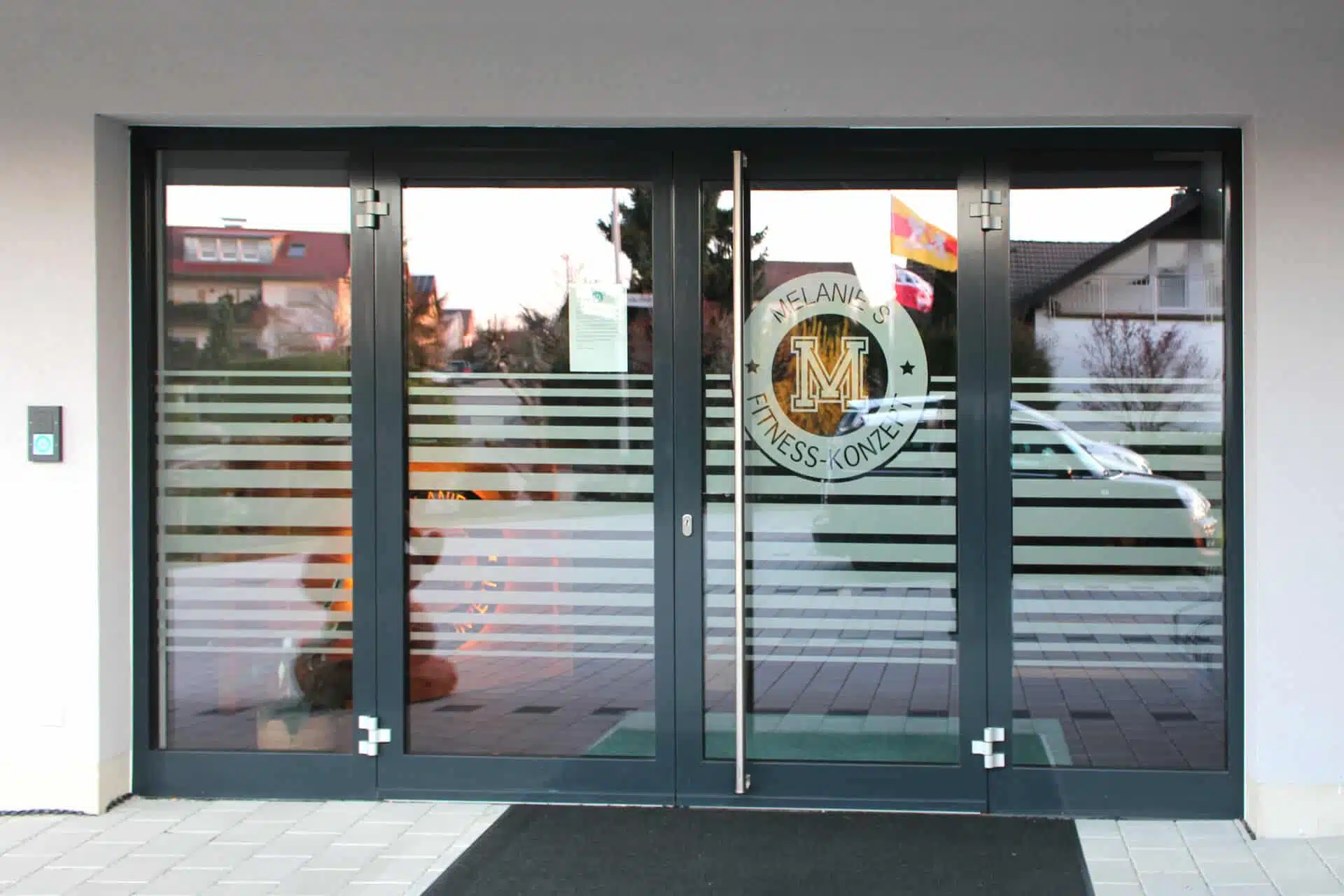
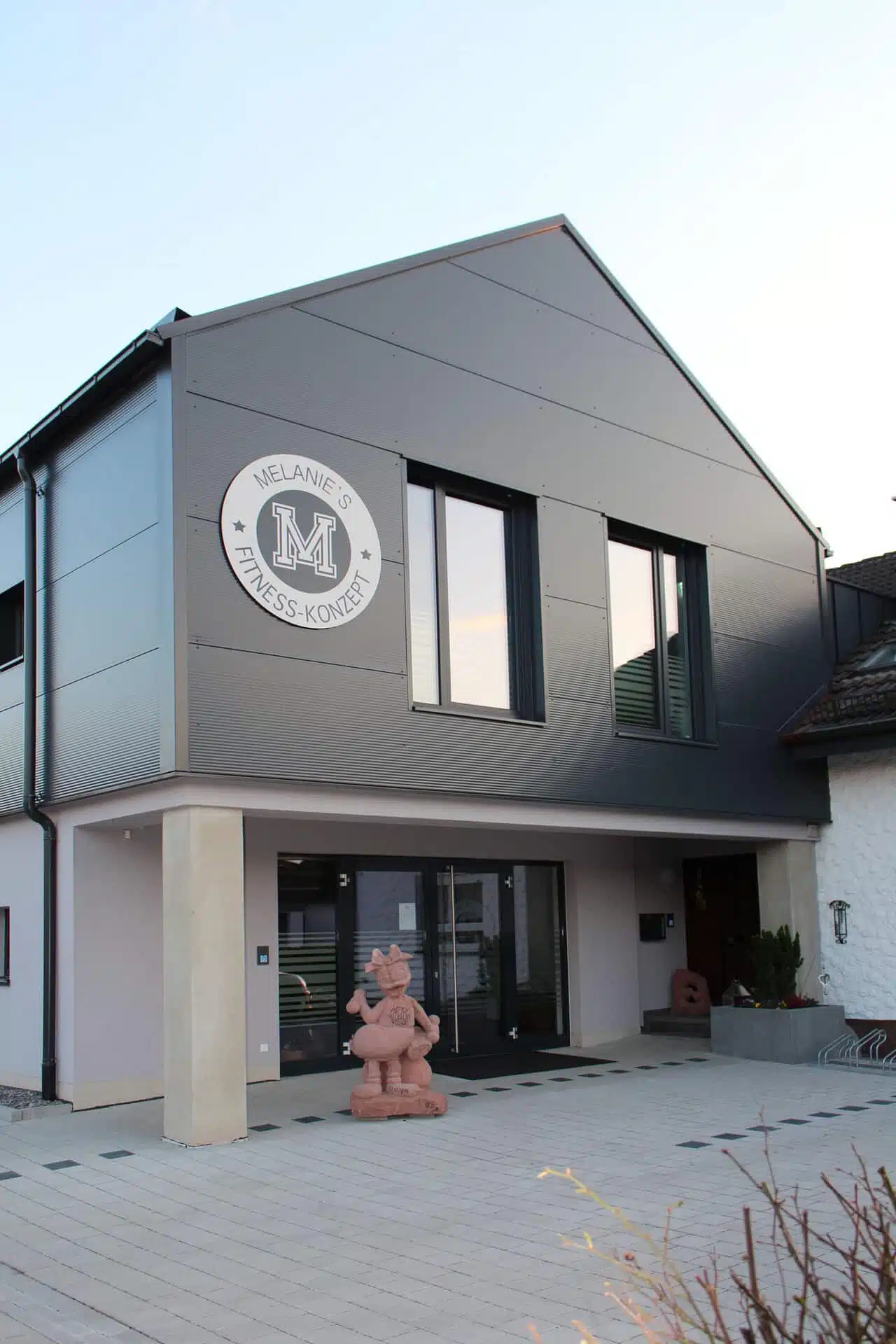
- The aluminium door frame for the fitness studio was coated in anthracite (RAL 7016) – matching the façade cladding of the upper floor.
- The four elements of the door system – two door leaves, flanked on the left and right by one fixed element each – are fully glazed. The total frame size of 4000 x 2300 mm forms a veritable shop window.
- Laminated safety glass (VGS) ensures safety in the highly frequented area.
- The double wing door with a clear opening dimension of 2139 mm (1060 mm with one wing open) now warmly welcomes everyone – sports fans as well as couch potatoes.
Make your next property fit too – with aluminium windows and doors from Baier. Please contact us. We will be happy to advise you.
