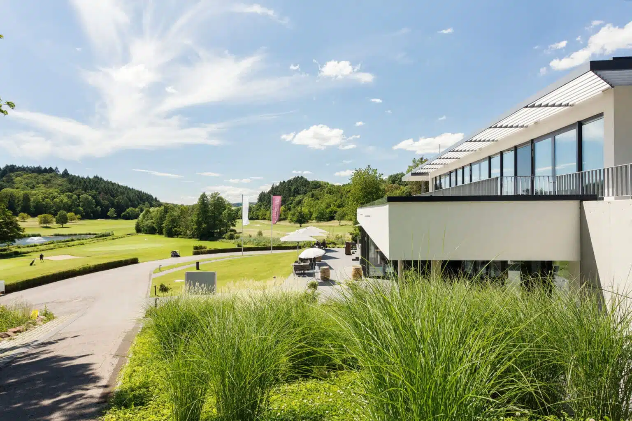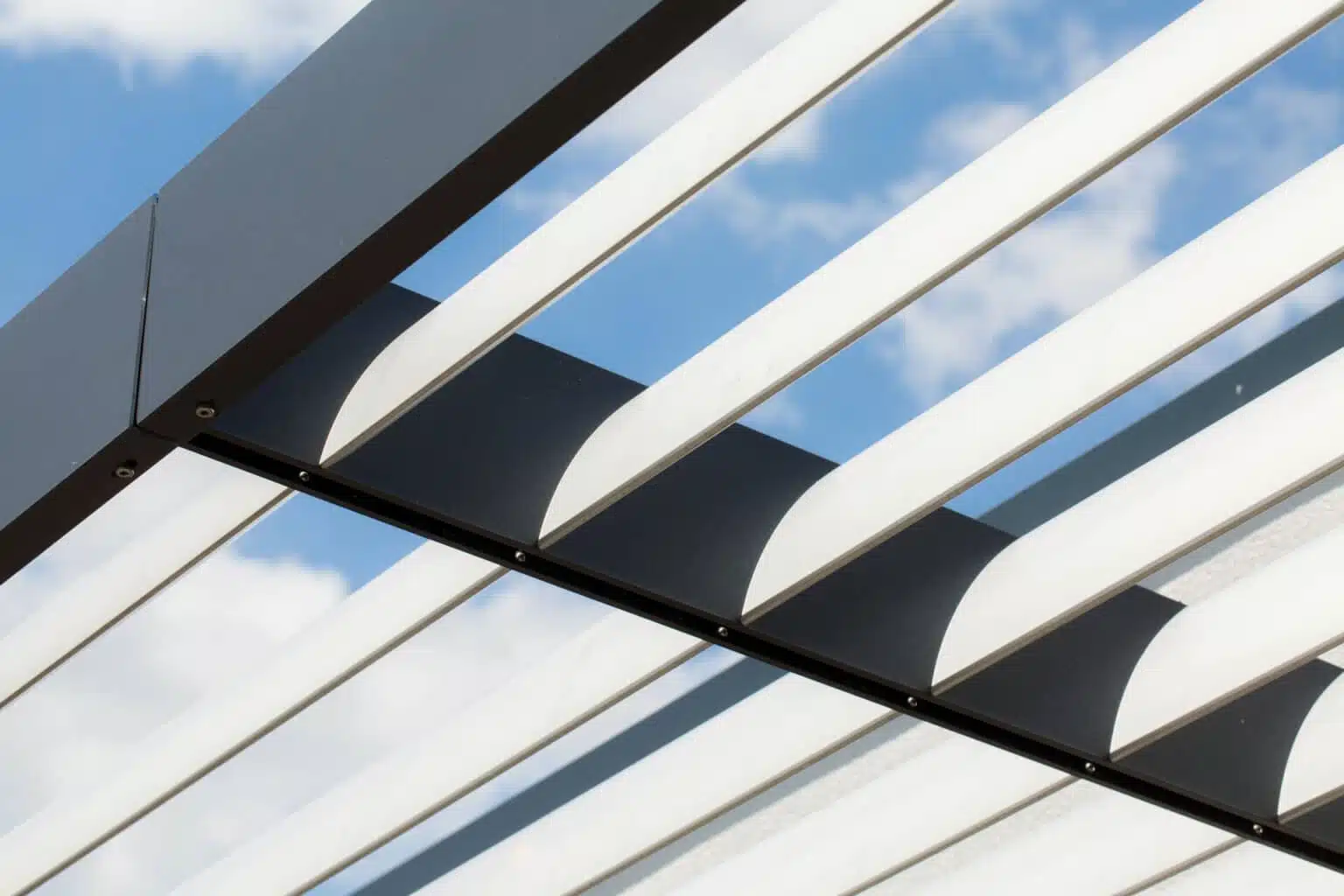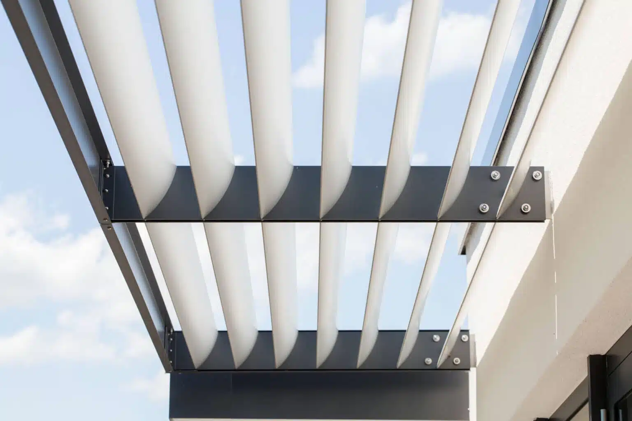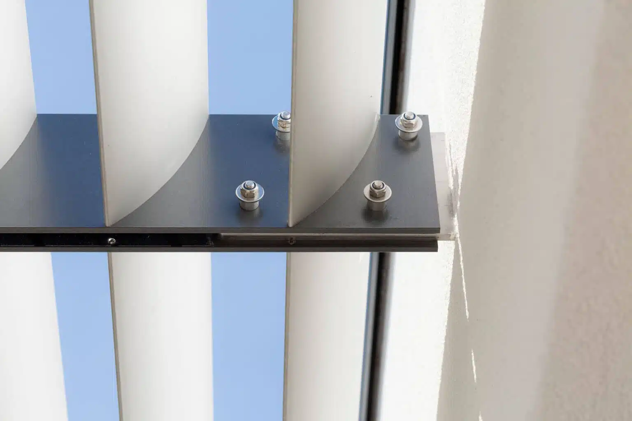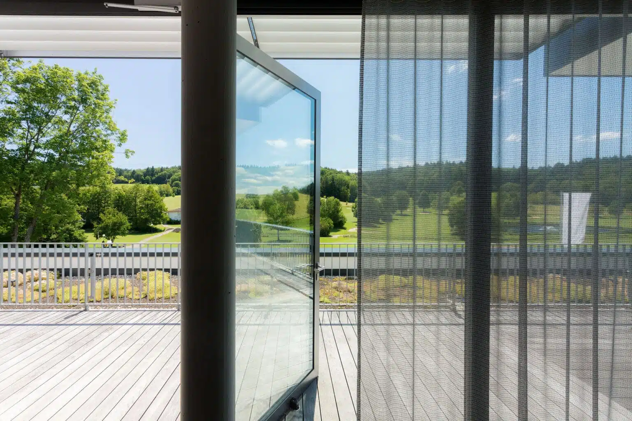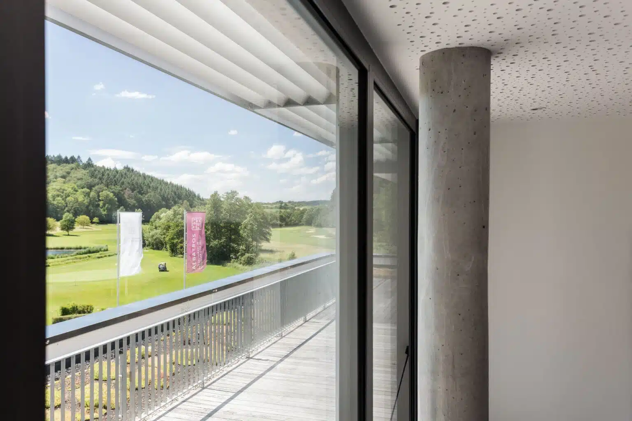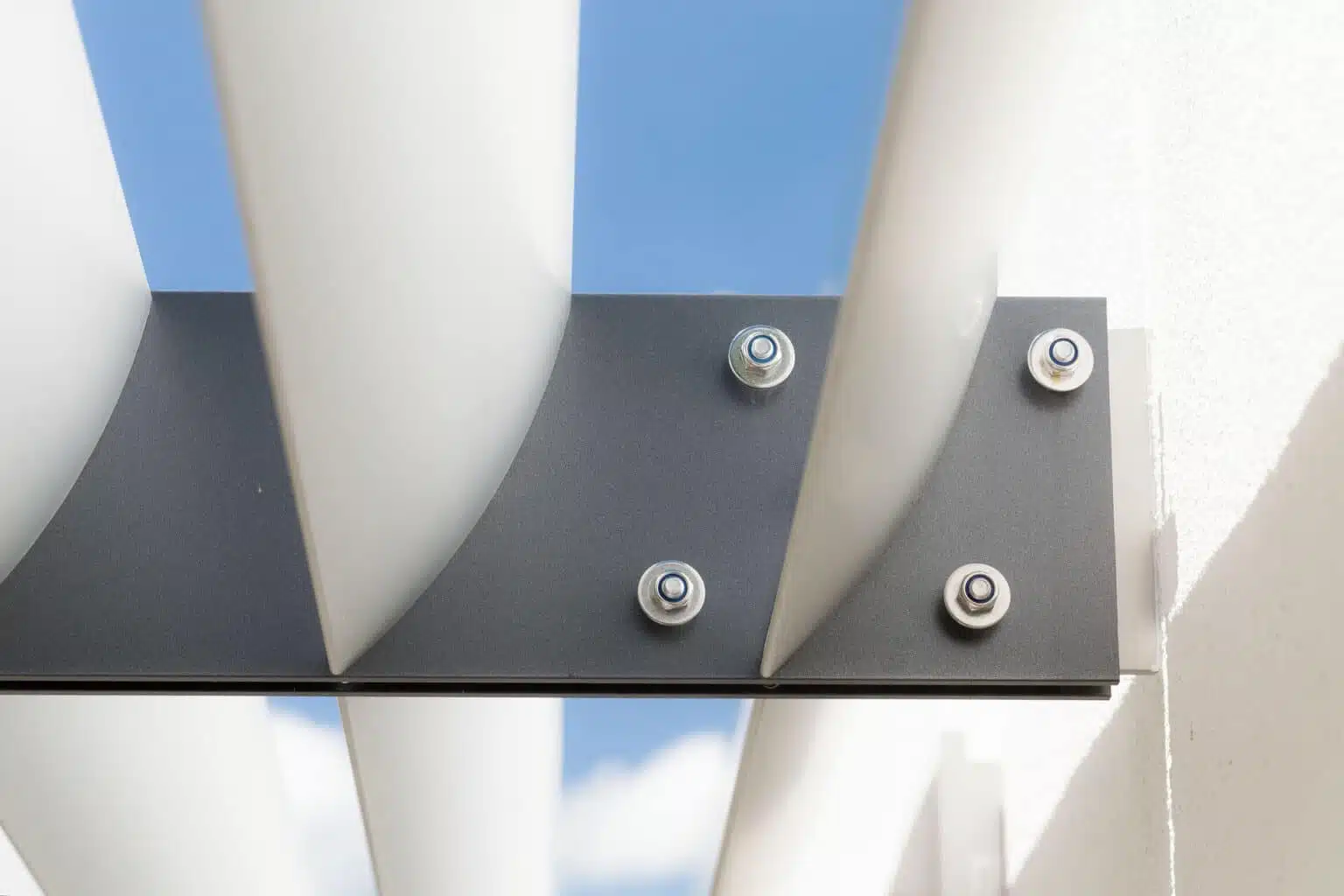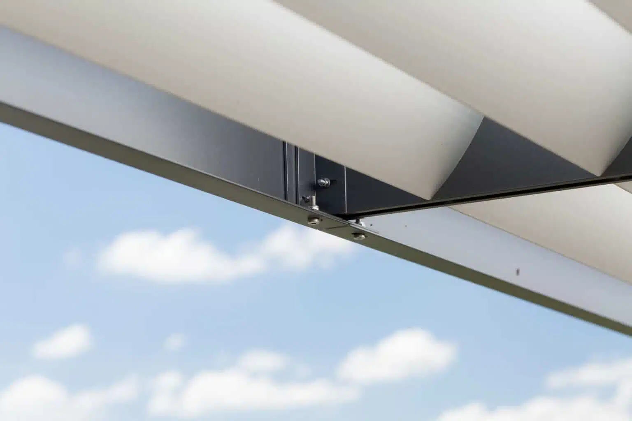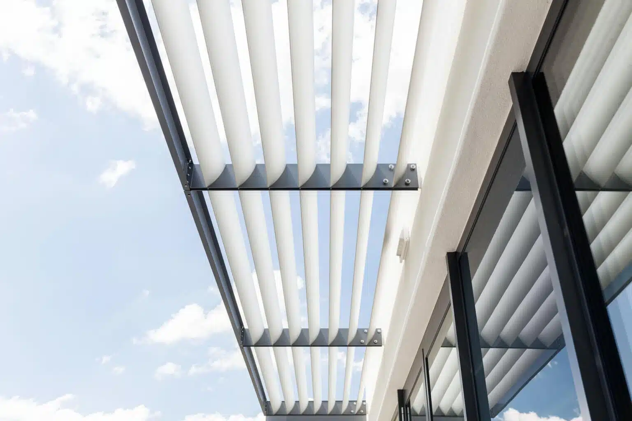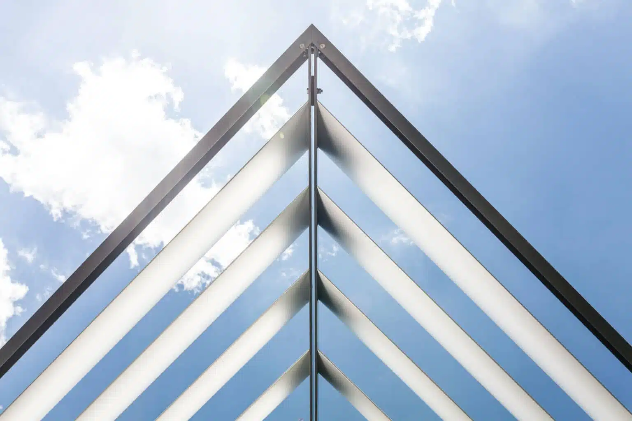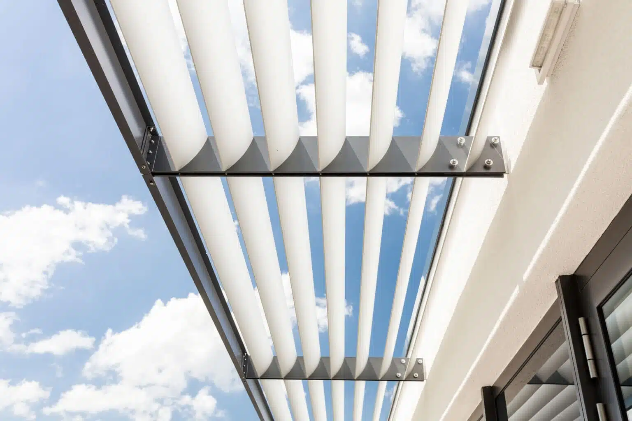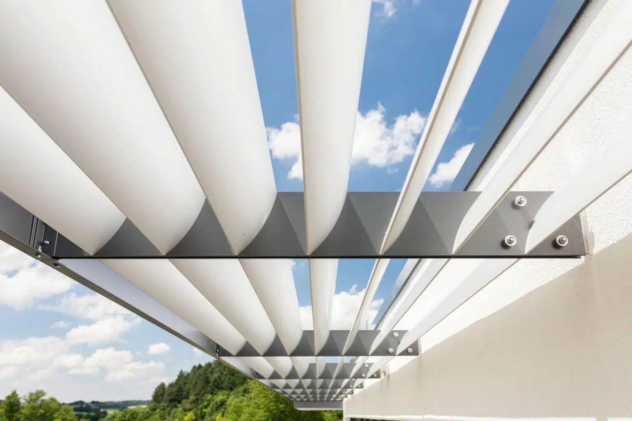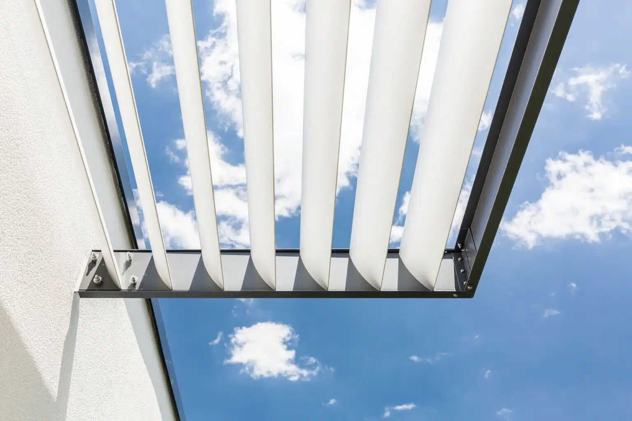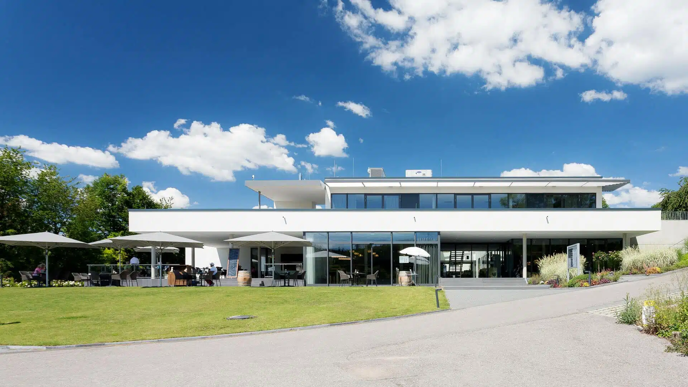
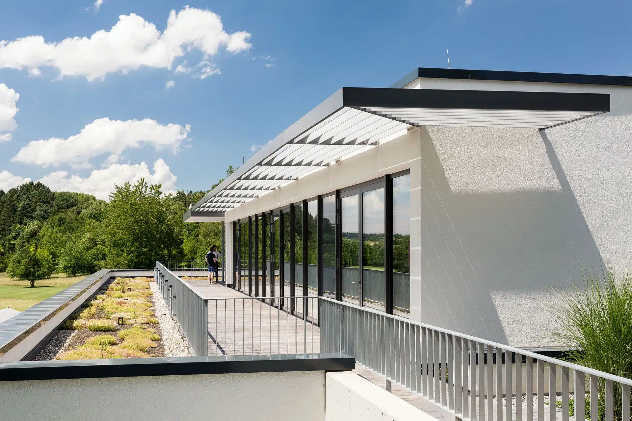
Rigid sun protection meets sporting aspirations
The new clubhouse of the Heitlinger Golf Club was to be as open and transparent as possible – offering a wide view of the 18-hole championship course and the surrounding vineyards. An elongated two-storey building was designed for this purpose. White plastered façade surfaces alternate with large glass fronts.
The task: Protect the light-flooded interiors of the golf club from the sun
The ground floor is significantly larger than the upper floor and houses a restaurant, event rooms and the administration of the golf club. On the upper floor are changing rooms, wellness and fitness rooms. Both floors are connected by a two-storey entrance hall.
A cantilevered ceiling slab on the ground floor provides shade, especially in the catering area. It is used as a roof terrace on the upper floor. The plastered parapet emphasises the horizontal orientation of the building as a white band. Recesses in the glass façade create additional sheltered outdoor areas. But what about the rooms without a roof overhang and on the upper floor with a flat roof?
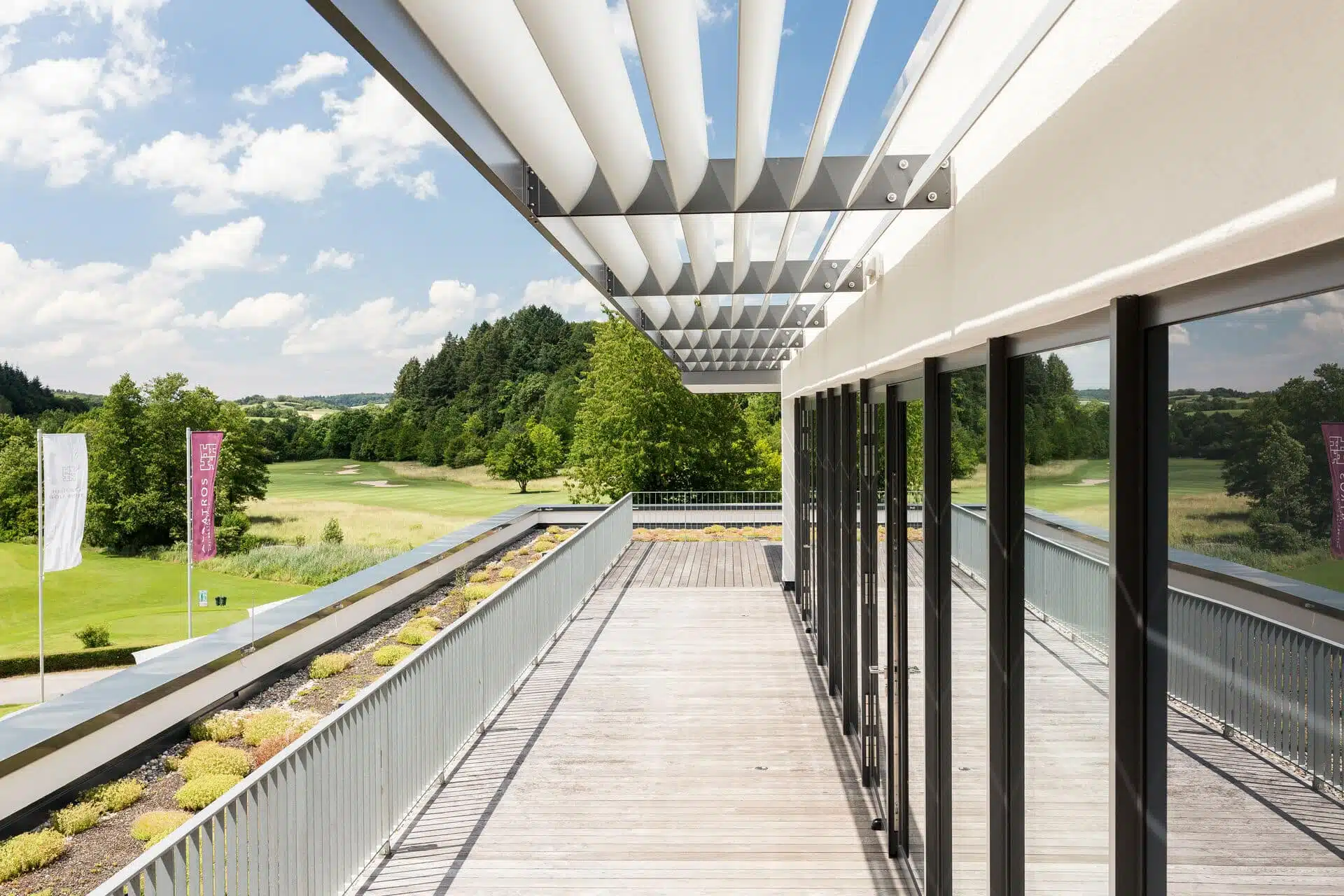
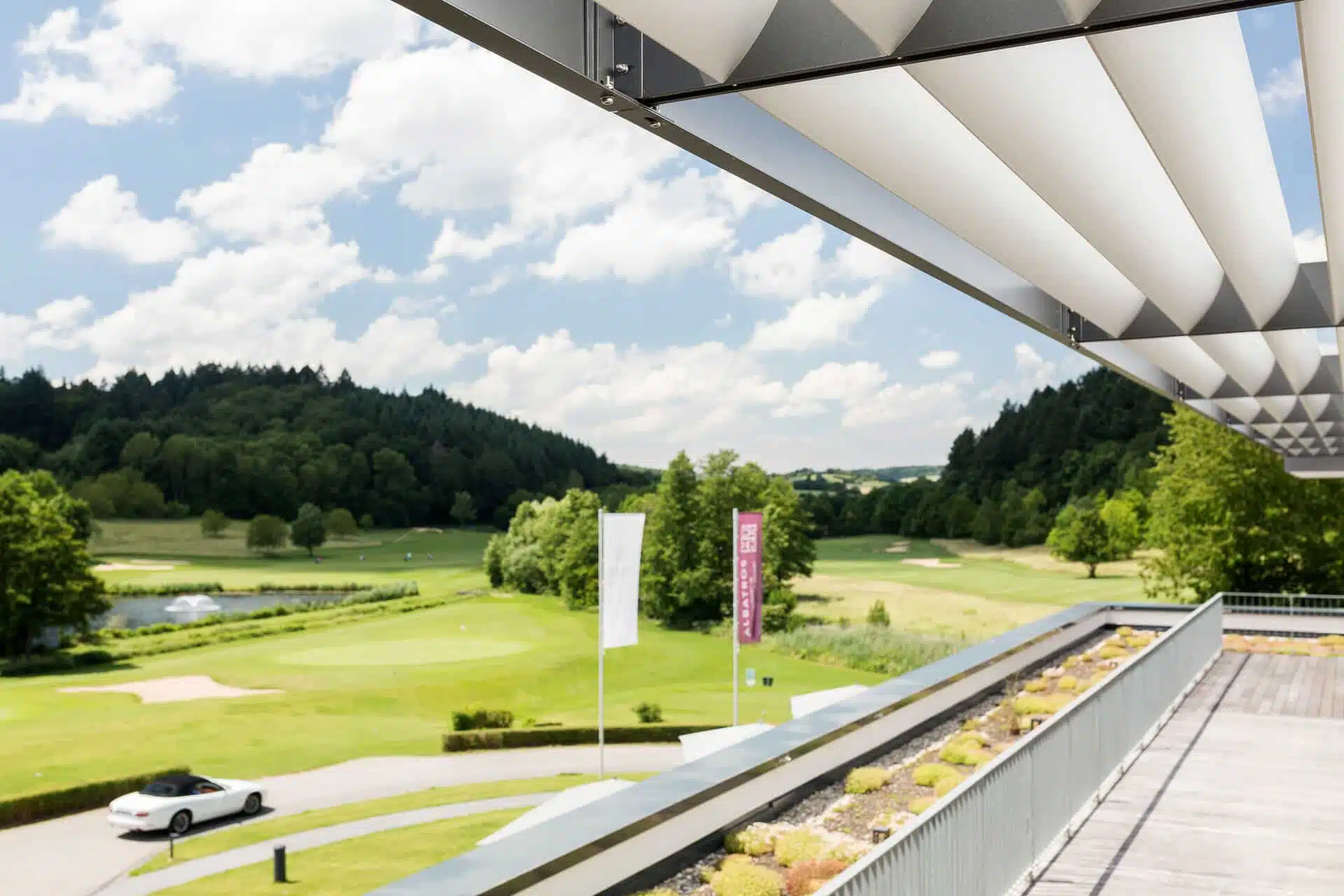
Think big – also for sun protection
This is a horizontally projecting sunshade with rigid aluminium slats above the glass fronts. In accordance with the prestigious claim of the building, the sun protection also has stately dimensions.
Baier designed, manufactured and installed three large-format sun protection systems with lengths of 25.5 metres, 25.9 metres and 29 metres. Each system consists of 7 slanted elliptical slats measuring 205 x 38 mm. They are firmly mounted on the front side by means of centreboards that project 1.5 metres. The units themselves are fixed to the carcass via the swords.
In keeping with the colour concept of the façade, the centreboards are dark coated and the louvres light coated. A vertical screen, also with a dark coating, forms the end of each of the rigid sun protection systems.
Corner solution for cool heads
Two of the sun protection systems have a special detail where Baier was able to bring all its skills to bear: The slanted slats are mitred at a 90° angle around the corner. Baier made a complex mitre cut for each slat and mounted it on a cantilevered centreboard at a 45° angle.
The size of the slats leaves no room for error – any inaccuracy inevitably leads to an inconsistent picture. But Baier mastered the task with bravura and absolute precision, so that the sun protection systems not only meet the high architectural standards, but also support them.
If you too want to keep a cool head when it comes to sun protection despite sporting demands, give us a call. We will be happy to advise you.
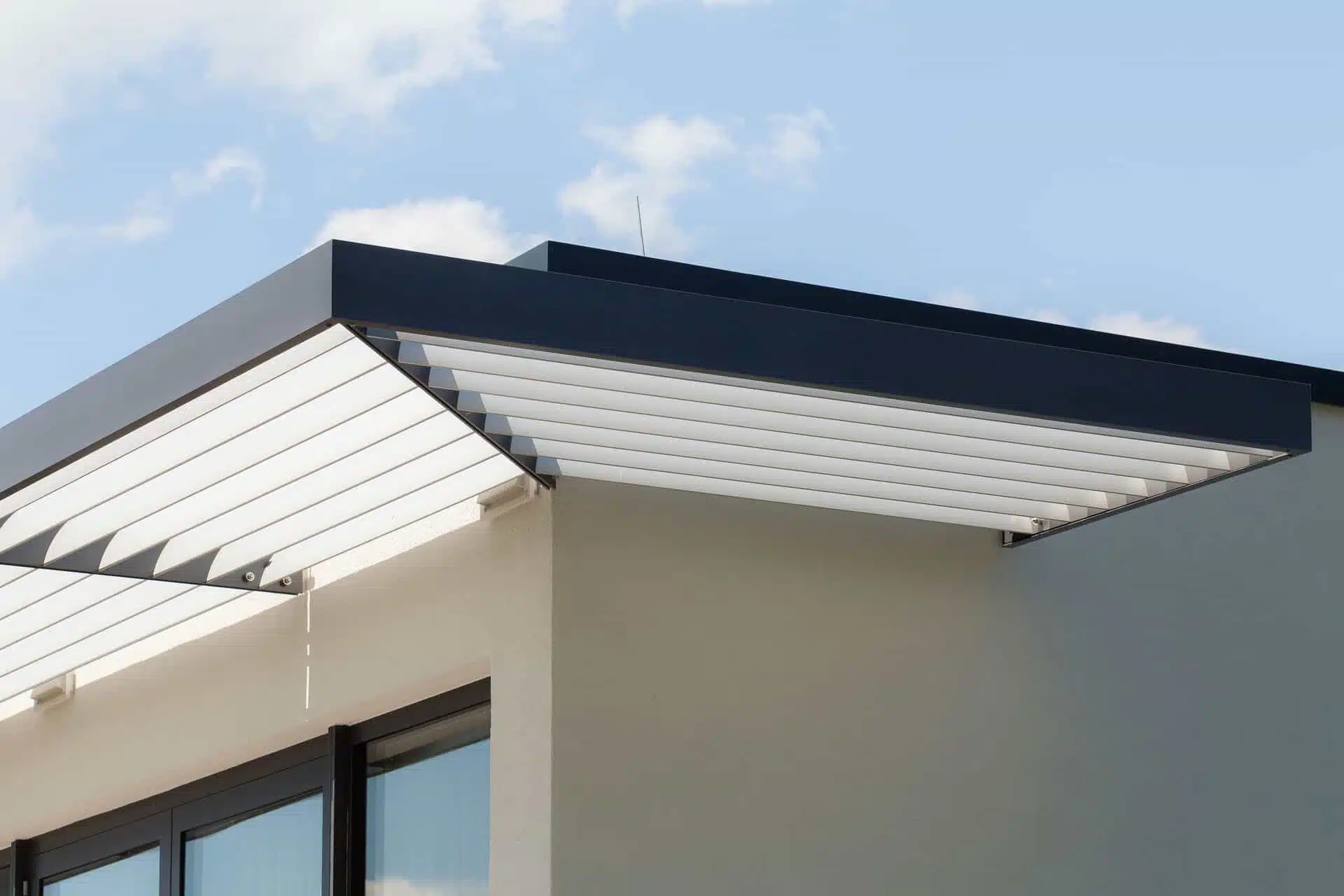
 Lamellas
Lamellas