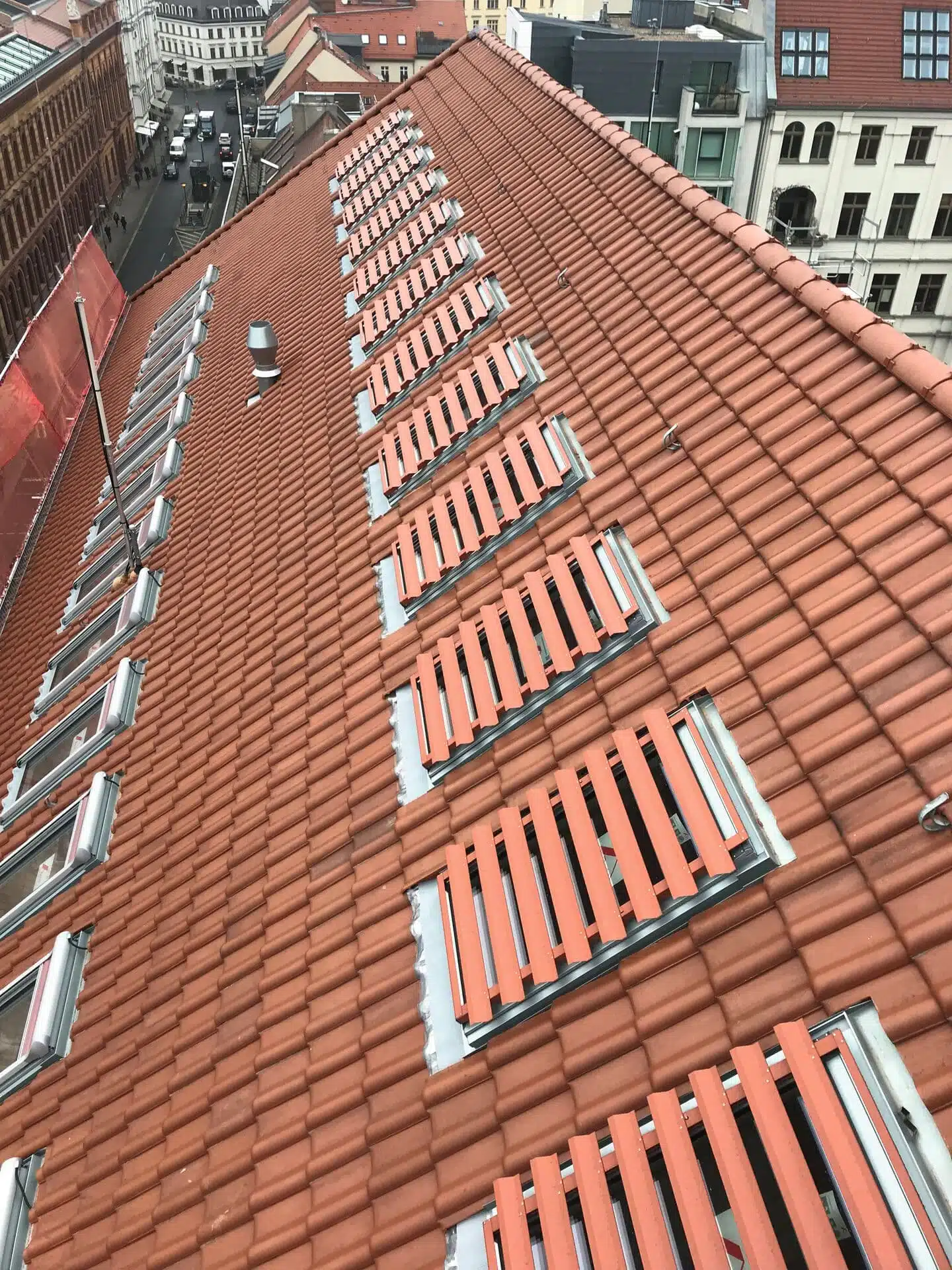Listed buildings characterise Berlin’s cityscape
Among the buildings steeped in history from various architectural eras is the “Fernsprechamt”. It was built in the expressionist Art Deco style by the architect Felix Gentzen in a record time of one year. The representative red brick building stood empty for a long time. Now that it has been renovated in keeping with its status as a listed building, the imposing building is being used again – retail and service companies are located in the ground-floor areas, while employees of a large IT company from the New Economy work in the modern loft offices with their historical charm.
Historic sun protection
The preservation of the building fabric is a top priority in the preservation of historical monuments. The state law on the protection of historical monuments stipulates a so-called duty of preservation, which includes, among other things, the maintenance of the roof structure and the roofing. The requirements of the monument protection authorities are set against the wishes of the user for a practicable and cost-effective solution.

Well camouflaged – Baier supplies shading for skylights suitable for listed buildings
The protection of historical monuments places special demands on roof renovation. Changes to roof surfaces that are relevant to the appearance of a building may not be carried out without permission. As a rule, roof windows that can be seen from the street and public places are not approved – any change to the exterior appearance is not desired.
In the case of the Berlin architectural monument “Fernmeldeamt”, the parties found a consensus – the listed sun protection louvre by Baier. 24 roof windows were equipped with a rigid sun protection louvre solution. Attached to the base body of a roof window roller shutter, eight Z-slats shade the 940mm x 1600 mm windows. The colour-matched sun protection slats made of extruded aluminium thus ensure a uniform façade appearance, sun protection included. And all this without restricting the functions for operating the skylights.
