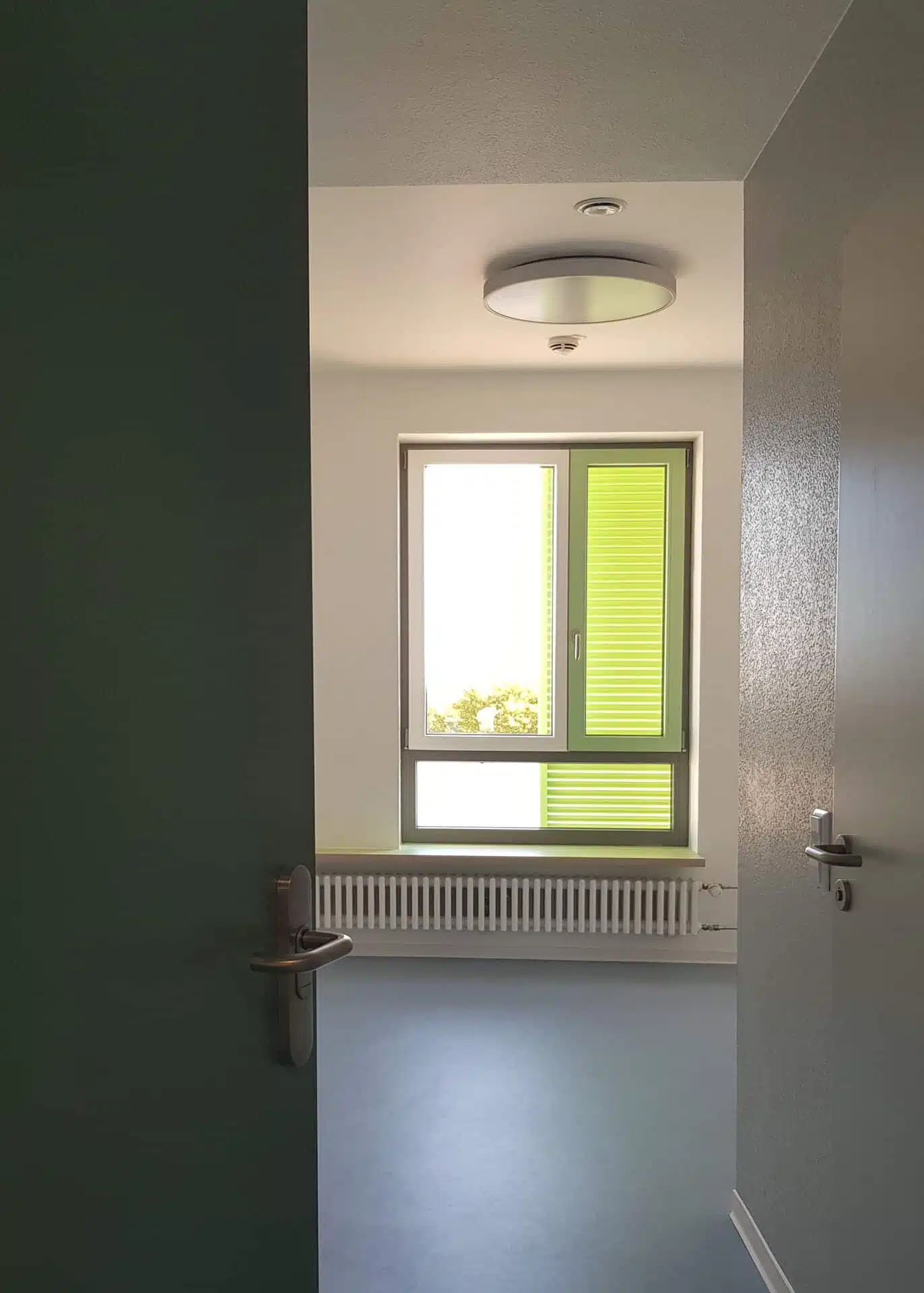
Accentuating the design of the accommodation
The two elongated new buildings fit into the existing building structure – one in a north-south orientation and one in an east-west orientation. Visually, too, the three-storey buildings with their long, flat gable roofs tie in with the existing barracks buildings.
Nevertheless, the architects from Humpert & Kösel-Humpert wanted to accentuate the design of the buildings. The function as accommodation was to be visible to the outside. At the same time, they wanted to achieve hotel-like comfort on the inside.
Movable sun protection works both inside and out
The architects’ idea: Sliding shutters in front of the classic perforated façade. Especially with a coloured coating, they set accents on the façade. At the same time, each occupant can adjust the sliding shutter as it suits him or her.
What already enhances the design and functionality of residential and administrative buildings sends the intended special signal in the barracks environment. In an environment of strict hierarchies and camaraderie, the ability to individualise points to the private function and provides homely comfort on the inside.
Krakau sliding shutter model brings a breath of fresh air to the barracks buildings
For the realisation of the sliding shutter systems, those responsible relied on a particularly competent partner. Baier has the necessary experience and power to implement this relevant architectural element.
Baier manufactured and installed a total of 198 sliding shutters of its Krakau model – one for each room. Baier developed the model especially with a view to economical sliding shutter systems and large quantities.
In the Krakau sliding shutter model, the trapezoidal slats are inserted into pre-punched frame profiles and the frame including the slats is pressed. This prevents them from falling out. The expert produces the sun protection shutters himself on his own machines.
In addition to the sheer number of shutters, it was above all the design and construction challenges that Baier had to and was able to overcome.
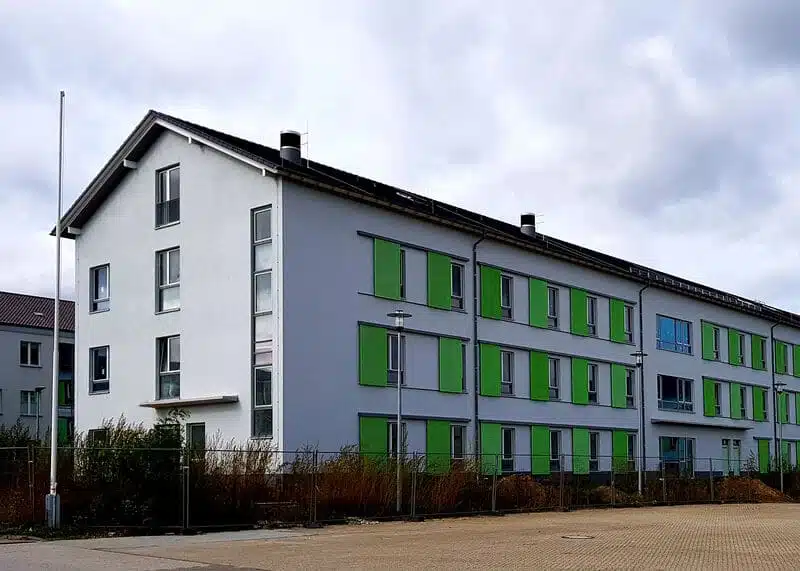
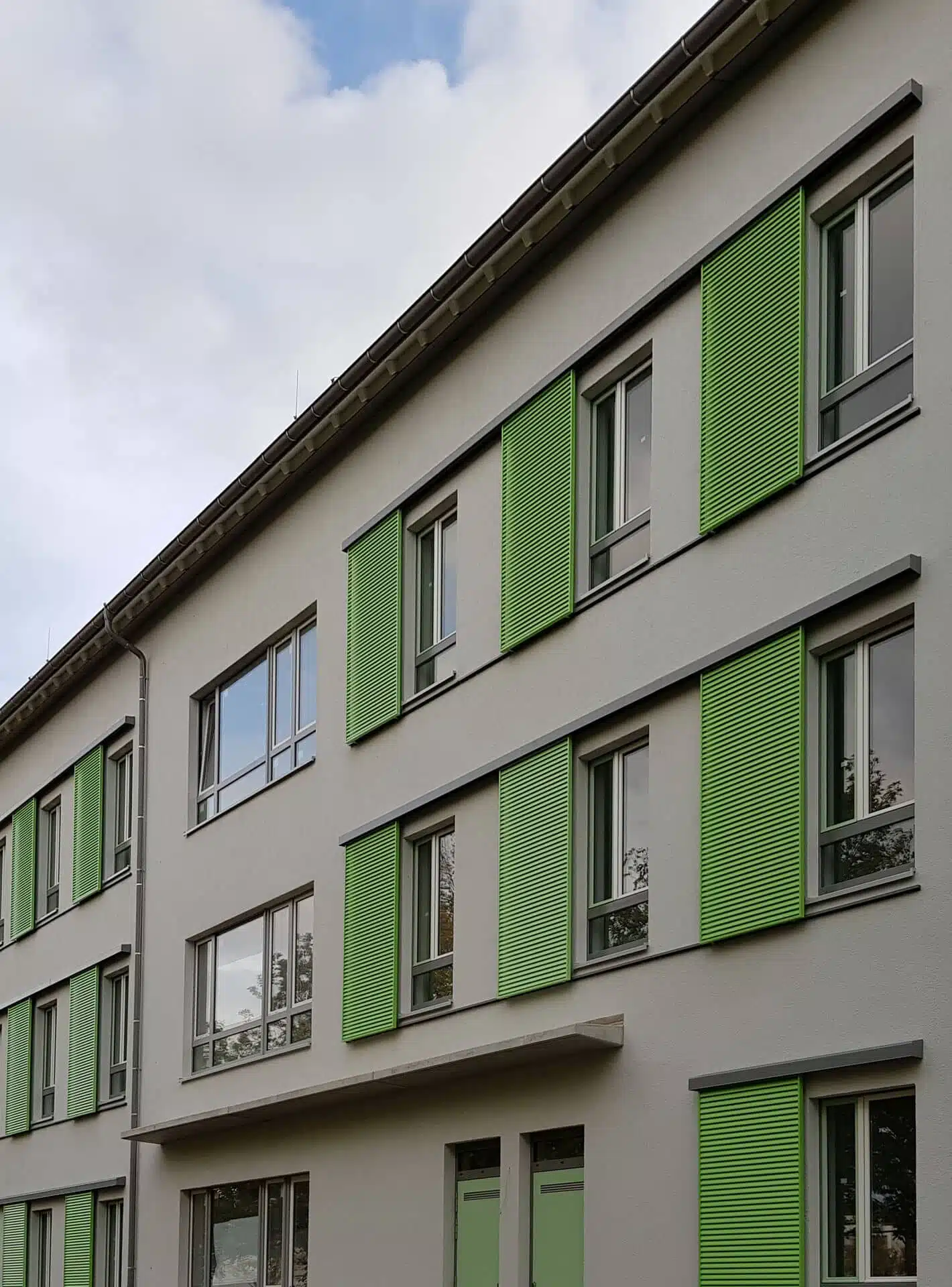
Deliberate variety: sliding shutters in different shades of green
The architects opted for the colour green as a visual accent. The classic Bundeswehr colour comes in three fresh shades. When selecting the colours, they used the Swedish NCS system instead of the RAL colours established in Germany.
Baier coated each of the 66 sliding shutters exactly in the desired NCS green shade and mixed them wildly during installation. As the chosen colour shades only differ slightly from each other, a lively picture is created without a colourful impression.
In order to achieve an easy-care and homogeneous surface, the 1280 x 2300mm Krakau sliding shutters were coated only after assembly. The result is a homogeneous surface – scratch-resistant, abrasion-resistant and weatherproof.
Difficult fastening: Solar shading system on monolithic masonry
Baier was able to demonstrate its practicality in the construction. For reasons of efficiency, the buildings are constructed in monolithic masonry. Insulating bricks are used, so that there is no need for external insulation with a composite thermal insulation system.
The insulating bricks have large air spaces that can optionally be filled with a heat-insulating material. What is good for the thermal insulation capacity is bad for the attachment of façade elements we sun protection systems.
Each system comprises three sliding shutters that move in continuous running and guide rails at the top and bottom. The rails are concealed with aluminium-coloured cover strips. Baier carried out tests on site to ensure that the rails were securely fastened. This enabled the metal construction expert to determine the required dowels and implement the fastening according to the statics – with a total of 3,000 dowels.
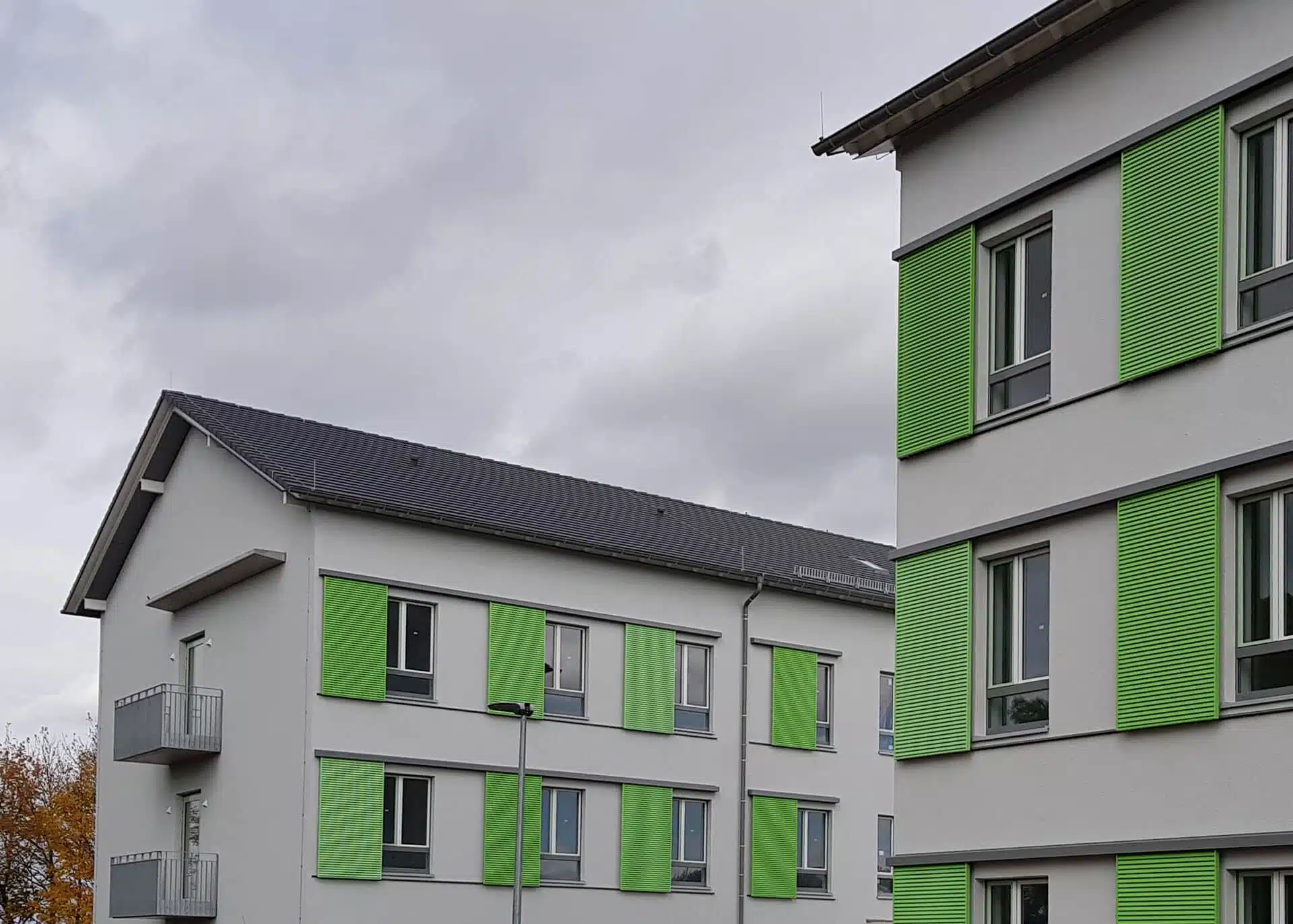
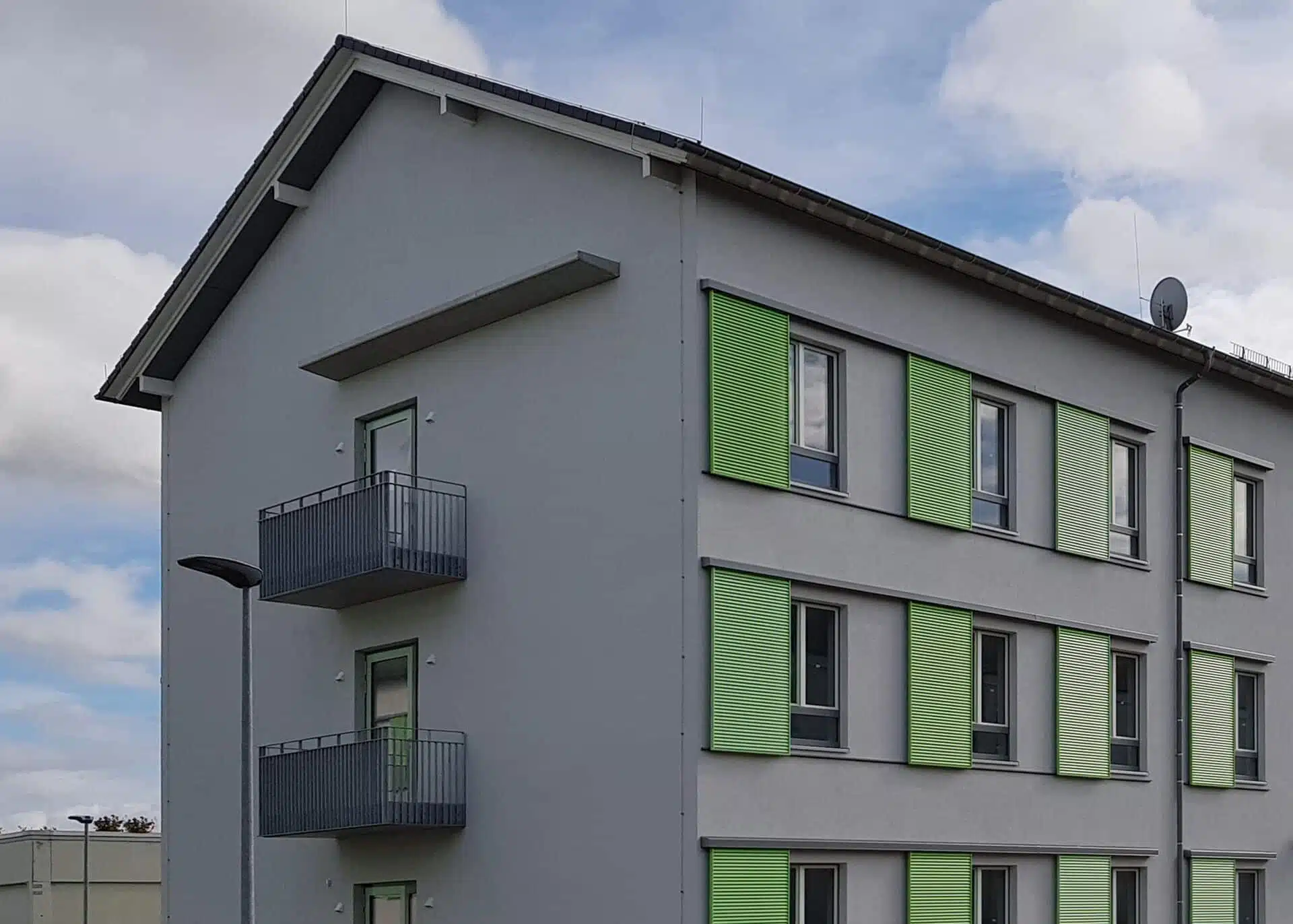
Designing individual comfort – why not also in planning?
With its sliding shutters, Baier significantly upgrades the two accommodation buildings in the General Dr Speidel Barracks – in terms of design and function. But the partnership with Baier not only offers the future users maximum comfort and relaxation.
With professional competence and architectural understanding, Baier ensures pleasant and goal-oriented cooperation on the part of the architects as early as the planning stage. Try it out for yourself and contact us. We will be happy to advise you.
