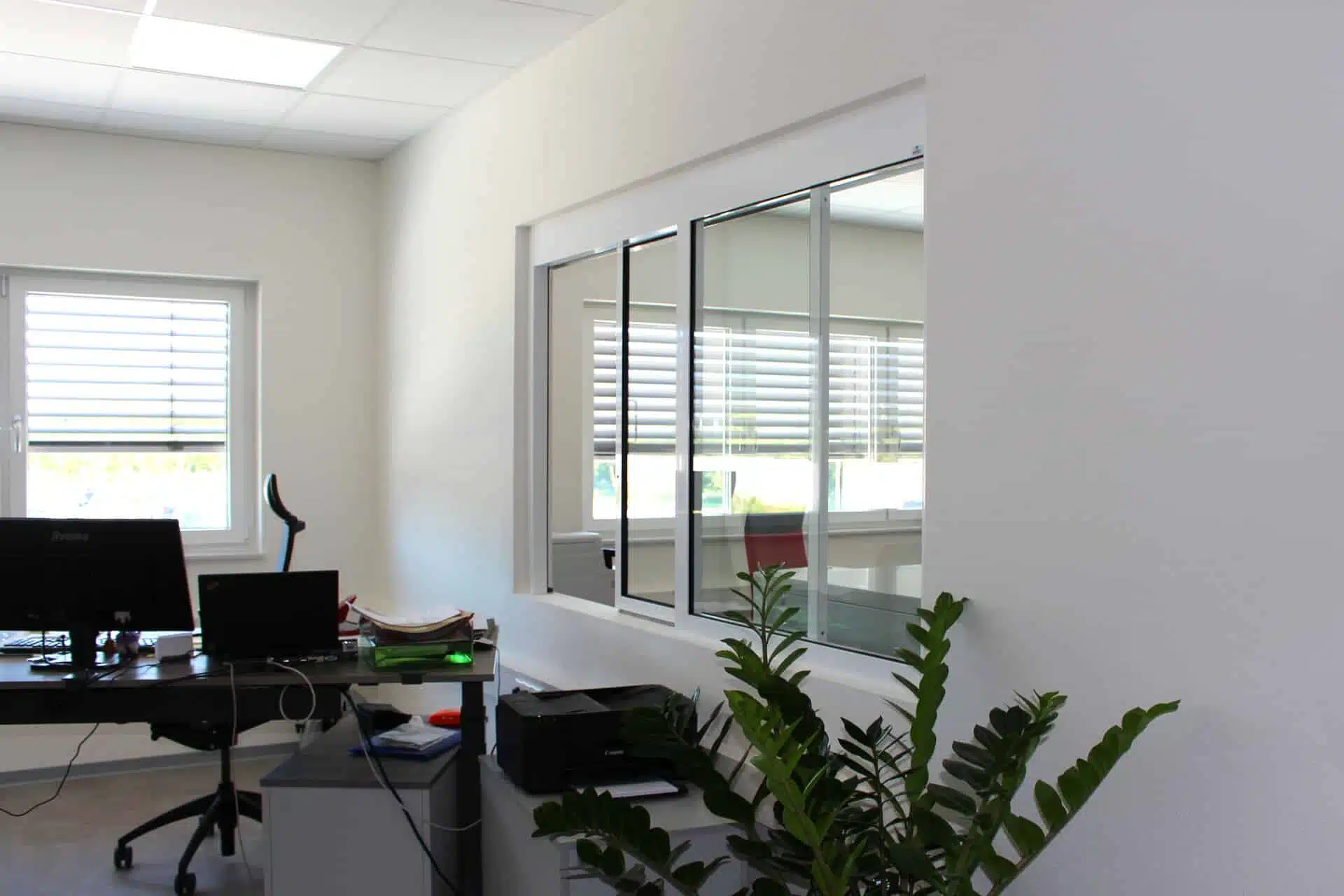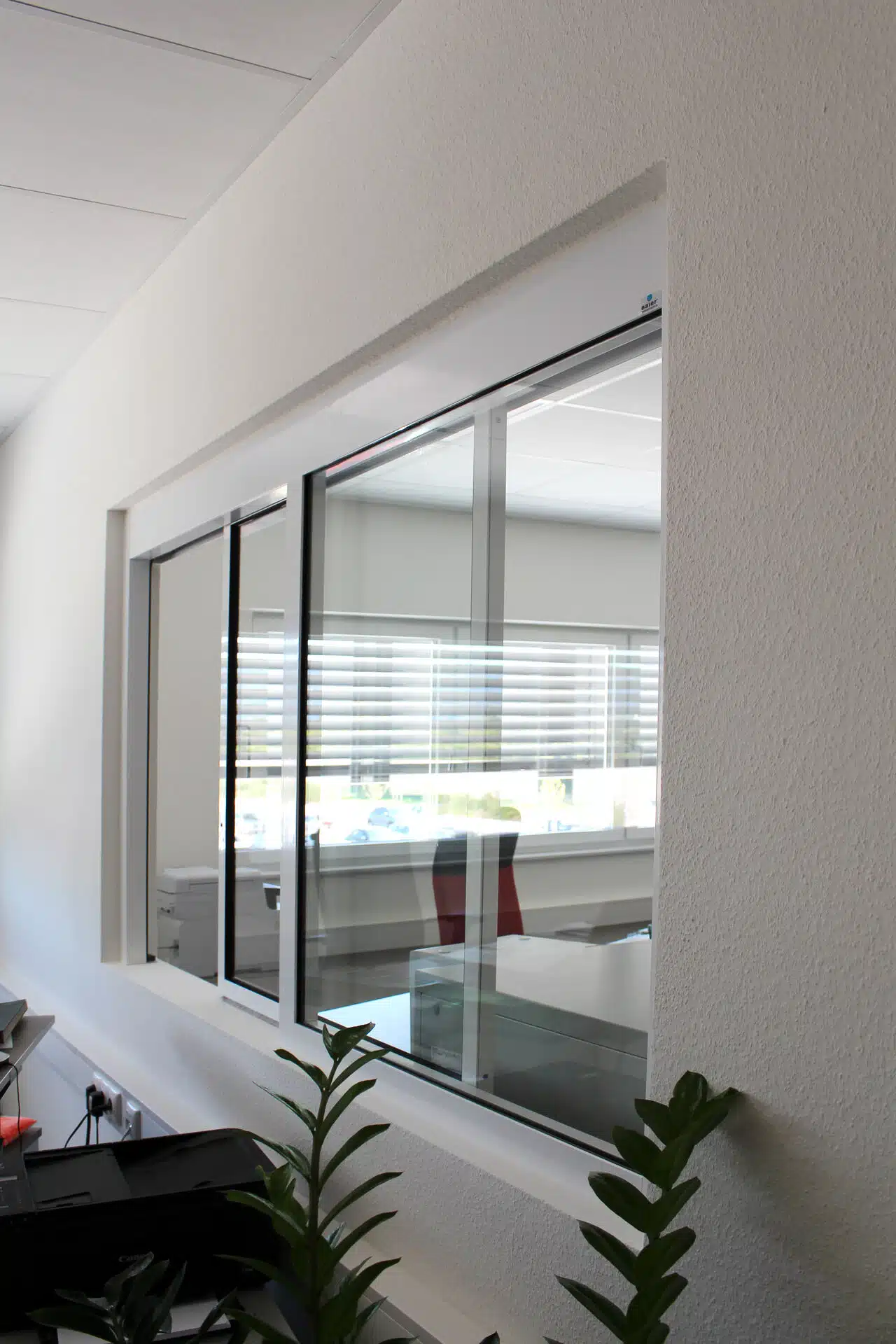
The task: Enable fast and direct exchange of information between the offices
The beautiful and bright offices are spacious, but it was out of the question to combine several workplaces. Not all information is meant for foreign ears.
A flexible solution had to be found that allows direct communication but also provides the necessary separation when needed.
The solution: Horizontal sliding window in the interior wall as a flexible connection
By installing a wide sliding window in the office partition wall, the desired connection could be realised. At the same time, privacy is protected.
Baier offers the perfect solution for this. In addition to thermally insulated sliding windows for external walls, the company also offers thermally uninsulated horizontal sliding windows for internal walls.
- Every window made to measure.
- 1, 2 or multi-sash windows are possible.
- Movement is in one direction or symmetrical.
- Skylights, sills or side panels are made from standard profile system or custom made.
- Each window is equipped with a high-quality sliding fitting.
- The sliding sashes are suspended at the top. This means that the lower connection is threshold-free with point guidance.
- The drive is motorised or manual.


Horizontal sliding window opens up the office space communicatively and visually
Baier manufactured the horizontal sliding window for KUBEA GmbH exactly according to the requirements on site.
- The large-format window has a fixed side part and a movable sash. This creates a wide opening when required – and always a strong visual connection between the rooms.
- Particularly important for large glazed areas: Baier used 8 mm thick laminated safety glass for the glazing.
- It is guided manually via a stainless steel handle. The window can be secured with a push lock.
- Due to the upper guide of the moving window, the lower connection is threshold-free without elevation or groove.
- The movable sash is guided in a high-quality fitting with a self-centring carriage.
For installation, the fixed side panel, the sliding hardware including casing and the stop were mounted in the opening of the interior wall. Then the sliding sash was inserted.Conclusion: Not only does the horizontal sliding window for the interior office wall from Baier work smoothly, but also the direct contact between the offices.For direct contact with us, all you need to do is call or send us a message. We will be happy to advise and support you.
