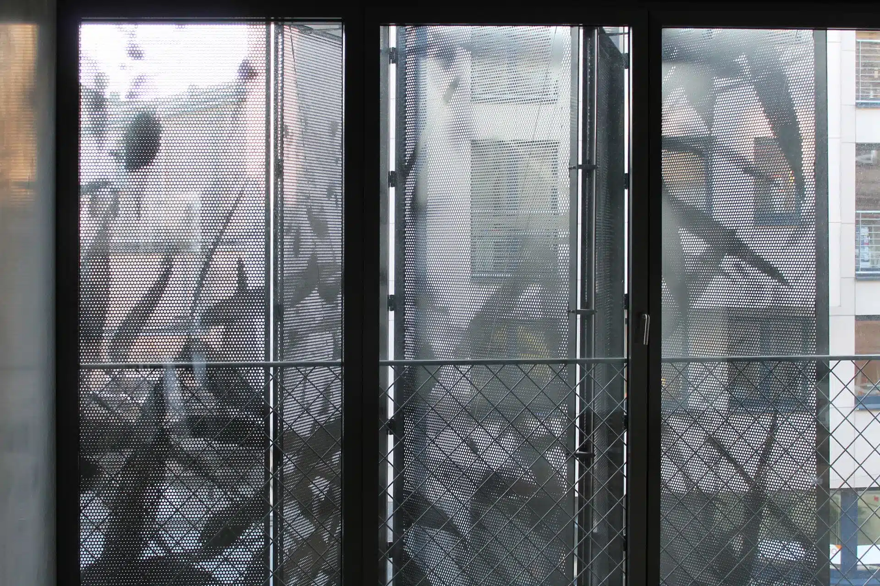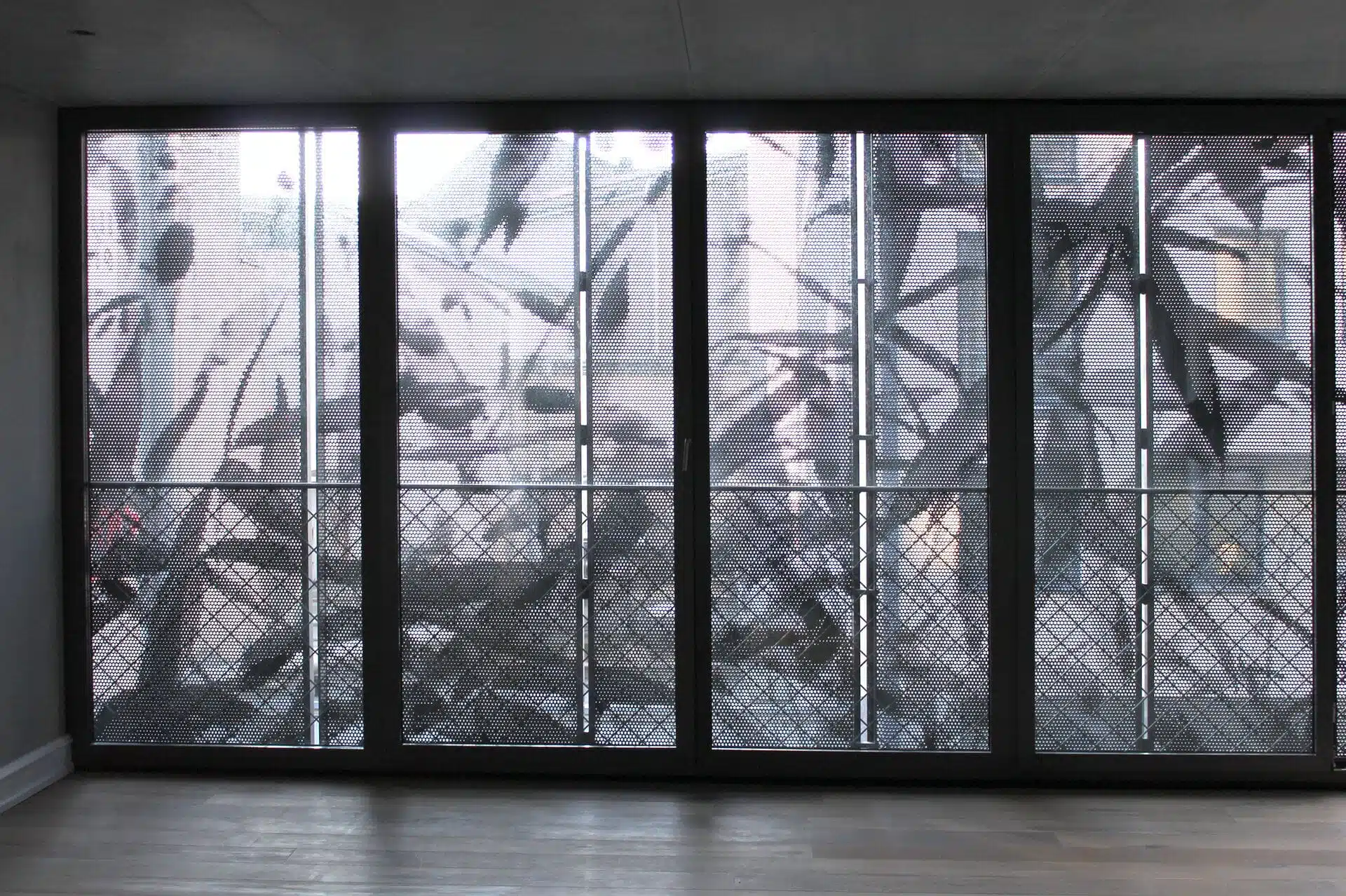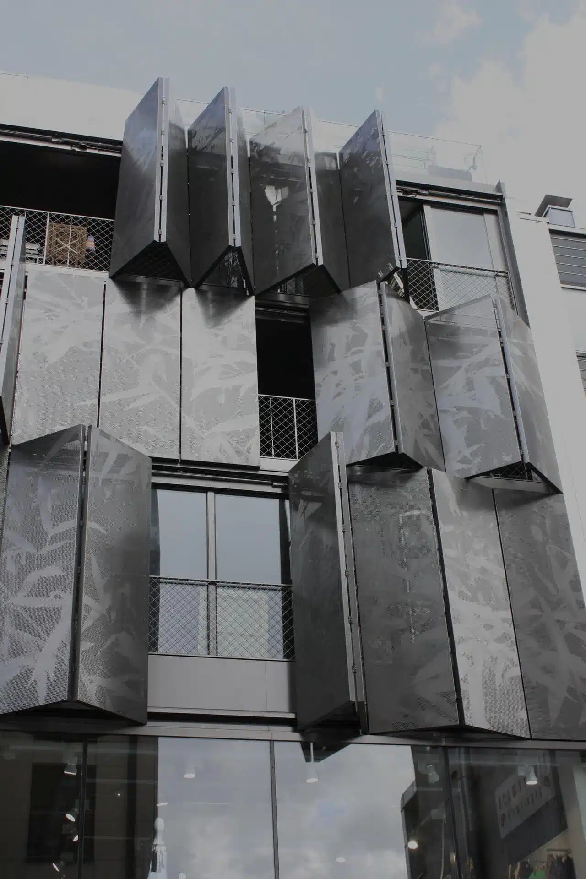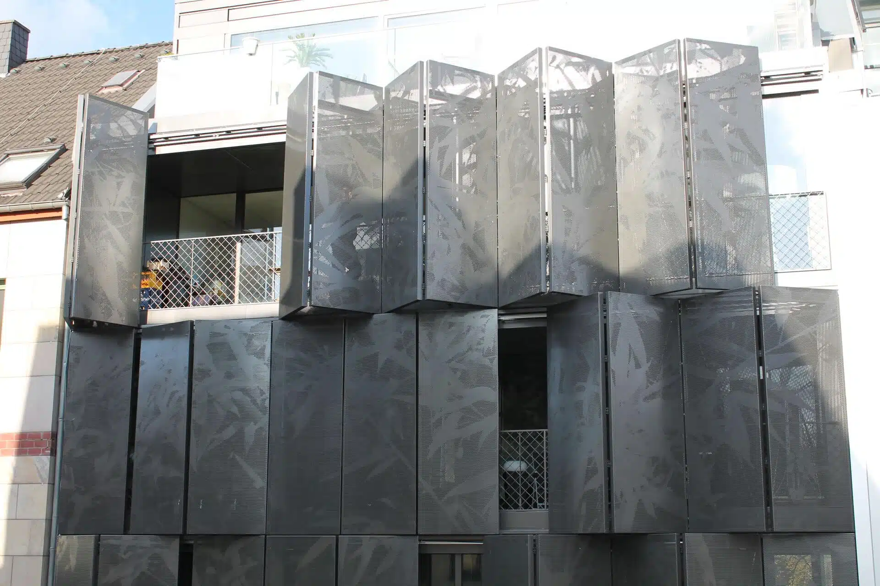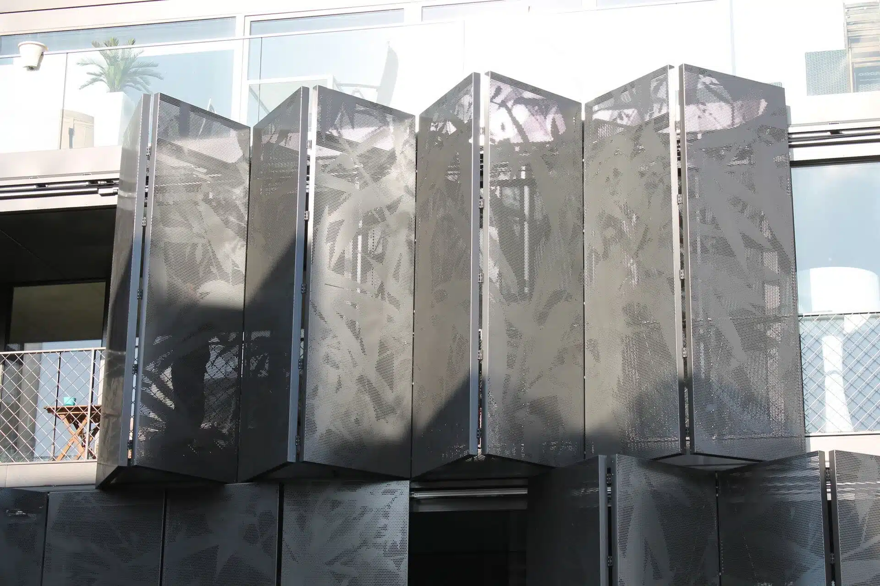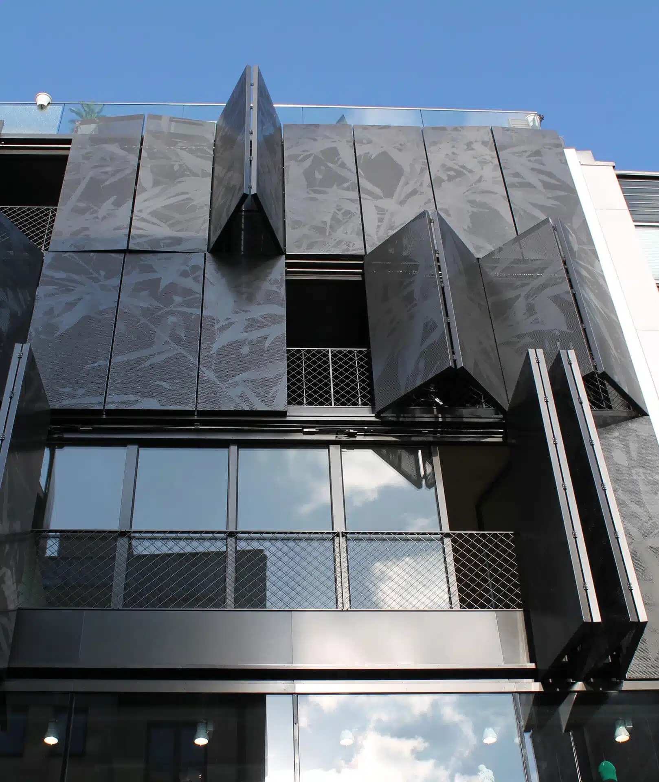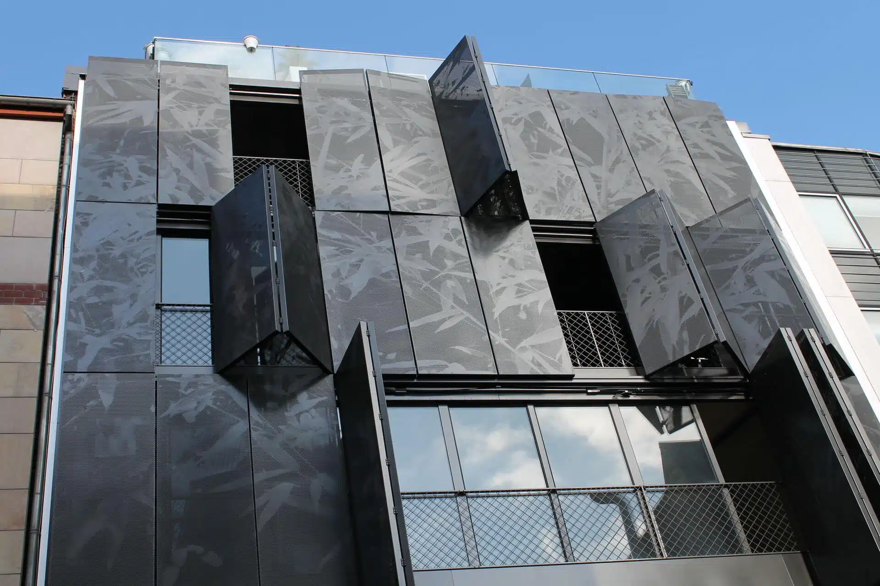
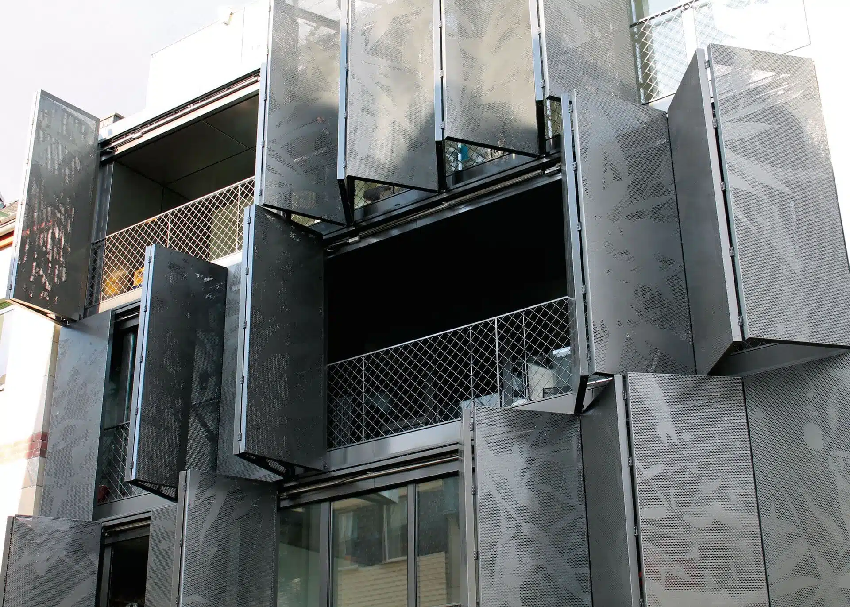
Lively façade and prime location
The E100 project in Cologne proves that Baier can also work as a team. The façade, which was awarded to a local metalworker including sun protection, had the ambitious goal of integrating storey-high folding sliding shutters made of sheet metal. The individual sheet metal cassettes were to merge from floor to floor in such a way that there would be no further interruptions due to fittings and drives.
Thought? Done! In joint design work, the metalworker was able to manufacture the hangings and fittings and install the drive from Baier. The shutters close flush with the façade and are perceived as a uniform image when closed. When open, the result is a lively façade image.
Even before the building was completely finished in September 2011, the new shop with around 430 square metres of new sales space over two levels could now be occupied at short notice.
Sliding shutters set the scene for the E100
In the course of the development of the E100, which is located directly opposite the gastronomic attraction “Waschsalon” on Ehrenstraße, Rainer Schulz, project manager and authorised signatory of DEVELOPMENT PARTNER AG, believes that Ehrenstraße can be expected to be further strengthened as a prime location. In any case, according to Schulz, Ehrenstrasse has developed rapidly from a trendy location to a real prime location in the course of the last ten years.
In the basement of the building, a further 140 m² is available either as retail space or as storage space. From the second floor onwards, the commercial building offers four attractive rental flats, each with approx. 125 square metres. The Cologne-based architectural firm Schilling Architekten was commissioned with the planning. The project volume was around eight million euros.
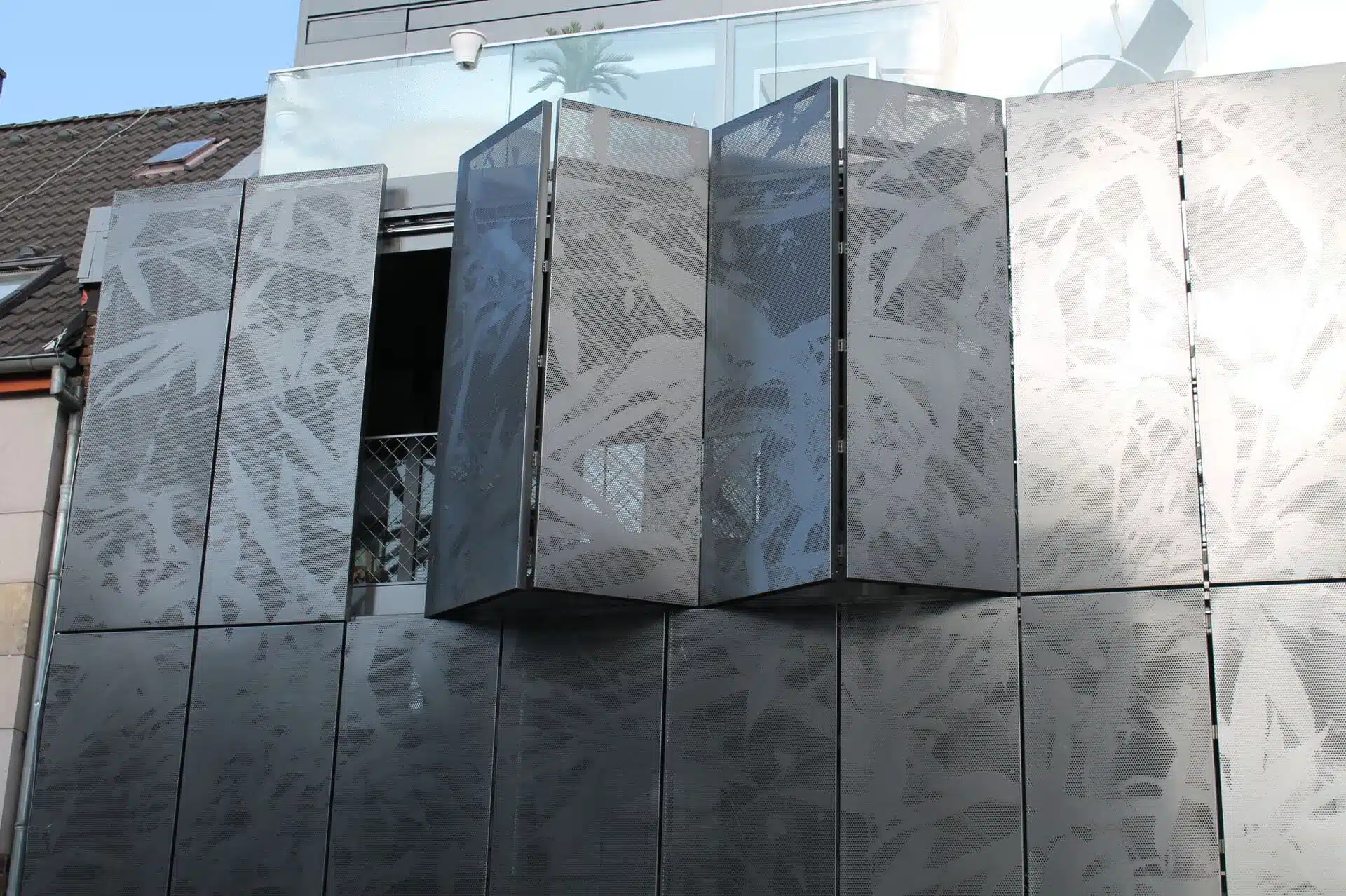
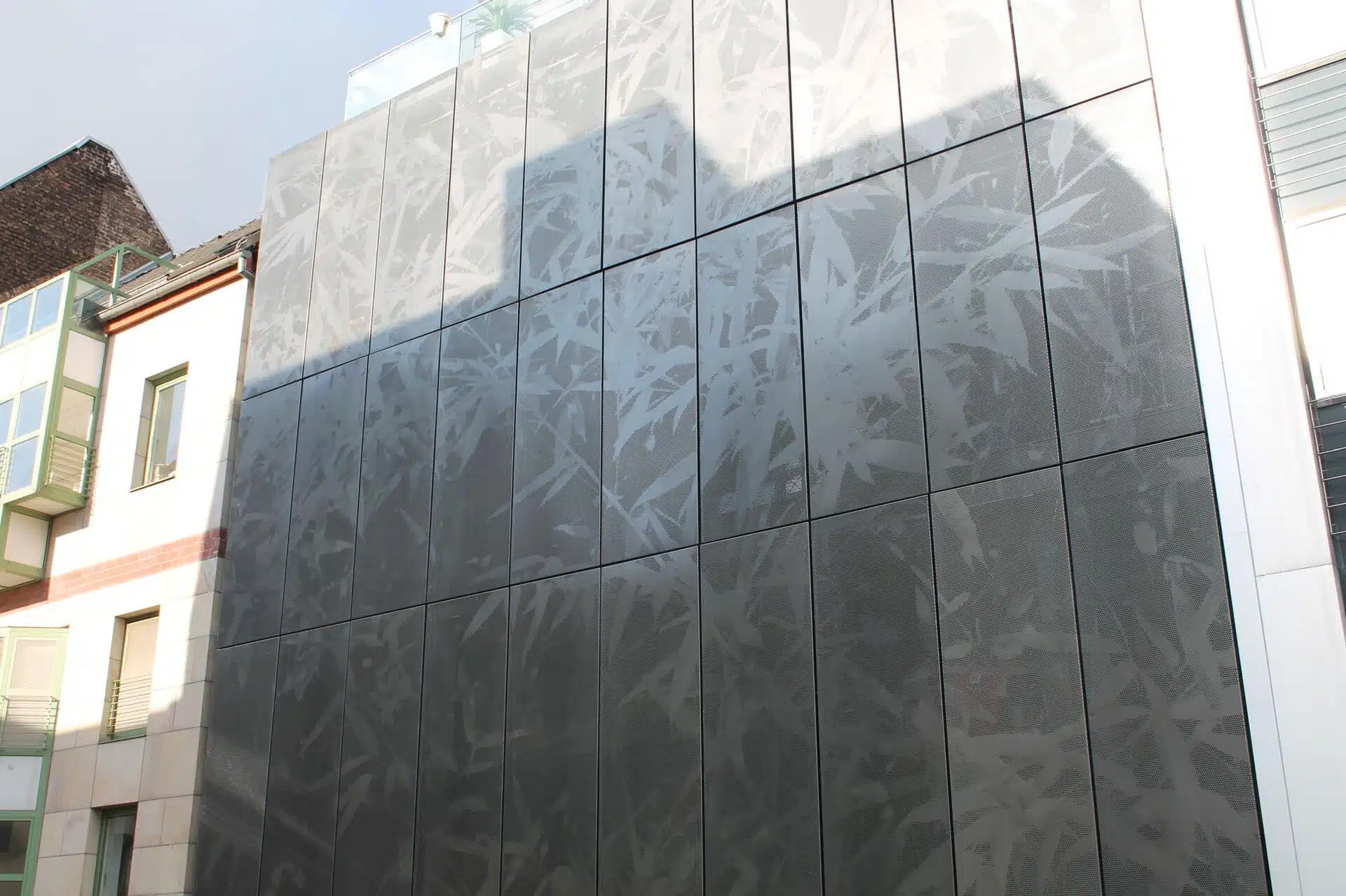
Drive technology from Baier as a special solution
Baier was involved in the project because of its many years of experience in the field of sliding shutters and its sophisticated drive technology. The hangings, which have a floral pattern, were manufactured by the customer himself. Baier provided its know-how and designed the drive as a special solution for the project.
What is special about this solution is that the hardware and drive are located behind the hangings. When closed, they conceal all mechanics and drive technology. Here, too, the captivating appearance of an optic that is flush with the façade can be seen, which can be moved with electric drives from Baier at the touch of a button.
Safety writ large
Since some openings serve as escape routes, a special control system was developed: Buffered by a rechargeable battery, the folding shutters open safely even in the event of a power failure. In this way, the escape route can be released in an emergency, even if the power grid has already failed. “With projects like these, we can score points,” says Johannes Baier, head of the folding sliding shutters division: “When it comes to products that don’t yet exist today and are supposed to become reality tomorrow. Our years of experience give us the necessary security and every further project makes us even stronger”.
