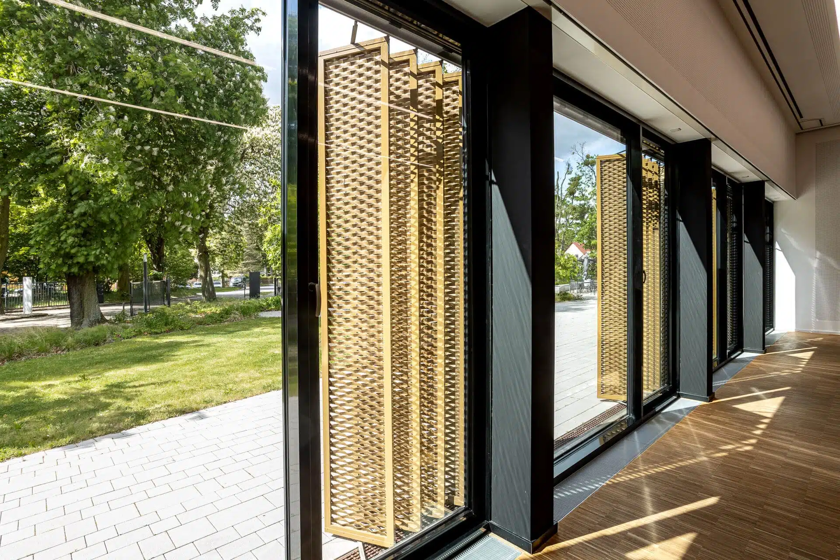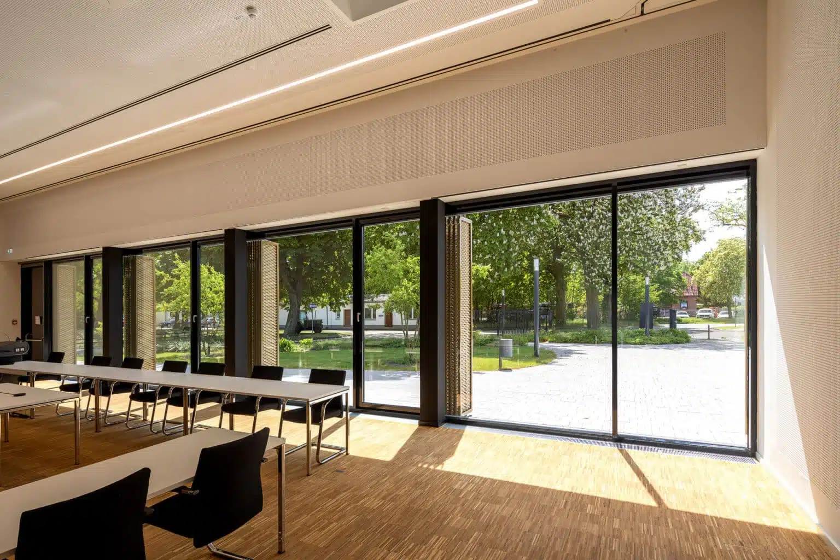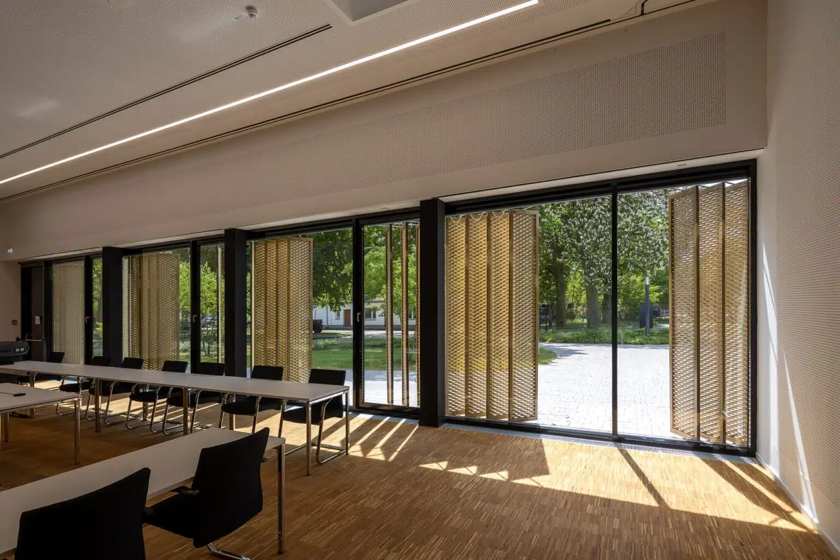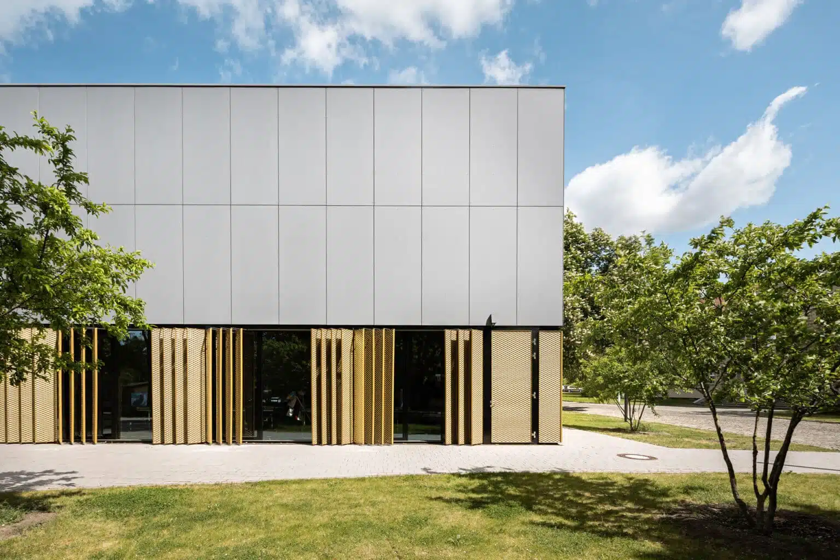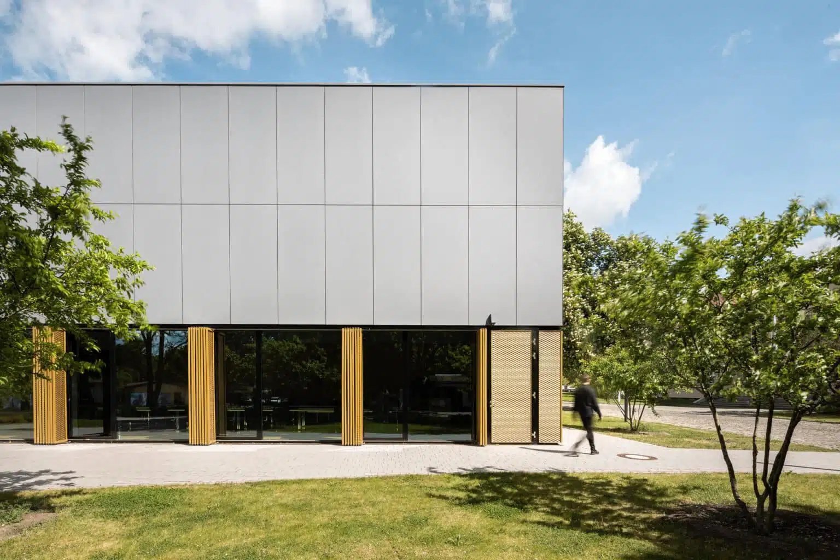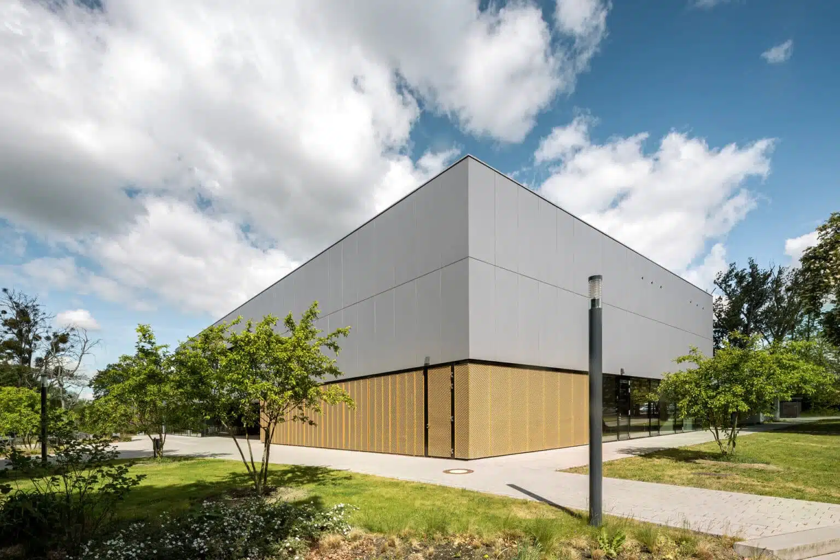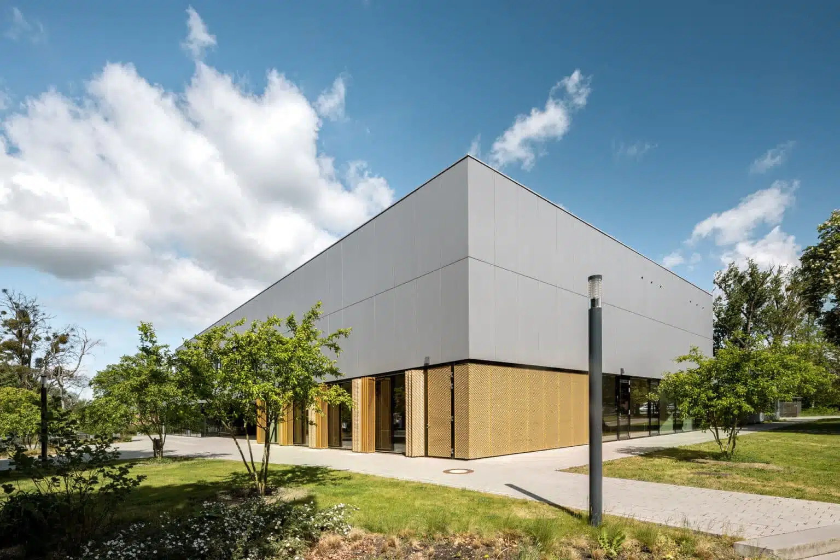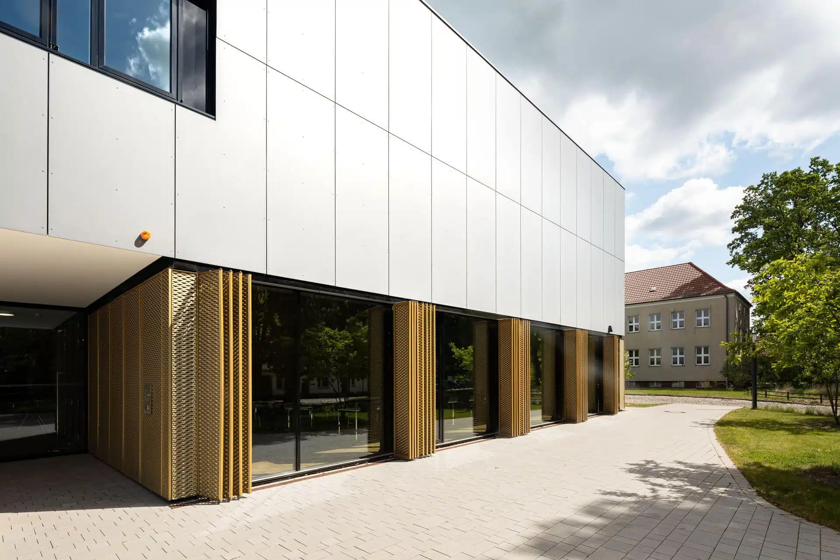
Golden folding scissor shutters on rectilinear architecture
The architects from agn architekten, ingenieure, generalplaner designed a laboratory complex that is clearly different from the existing building – a square building with a flat roof, clad in white façade panels. The windows with black frames are grouped into bands. All in all, a straightforward building that would certainly do justice to the image of an ivory tower – if it weren’t for the selected design highlights that distinguish the building:
- Covered atrium as foyer: all rooms are grouped around a two-storey covered inner courtyard with a large staircase. The atrium is located directly behind the recessed entrance. It is lit by a glass roof. Visitors and researchers experience openness and transparency.
- Clay wall: The foyer is defined by a clay-plastered wall on the ground floor and first floor. A building material that one would not expect to find in an otherwise sober building, but which fits in perfectly with the research focus on “biodynamic circular economy”. The clay comes from the excavation pit directly on site.
- Flush folding shear shutters on the ground floor façade: One corner of the building on the ground floor – directly next to the entrance – is clad with folding shear shutters flush with the façade. They perfectly manage the balancing act between openness and concentrated research. The literal highlight: the filling of the shutters made of expanded metal in a gold look.
A building for technology and knowledge transfer
In order to create more space for exchange with the public at the site and to be able to offer further capacities, it was decided to construct a new building. It was to include new laboratories of safety level 2 as well as conference and meeting rooms – the public and work with sometimes hazardous substances under one roof.In terms of urban planning, the new building was to mark the entrance to the campus and represent the research location.
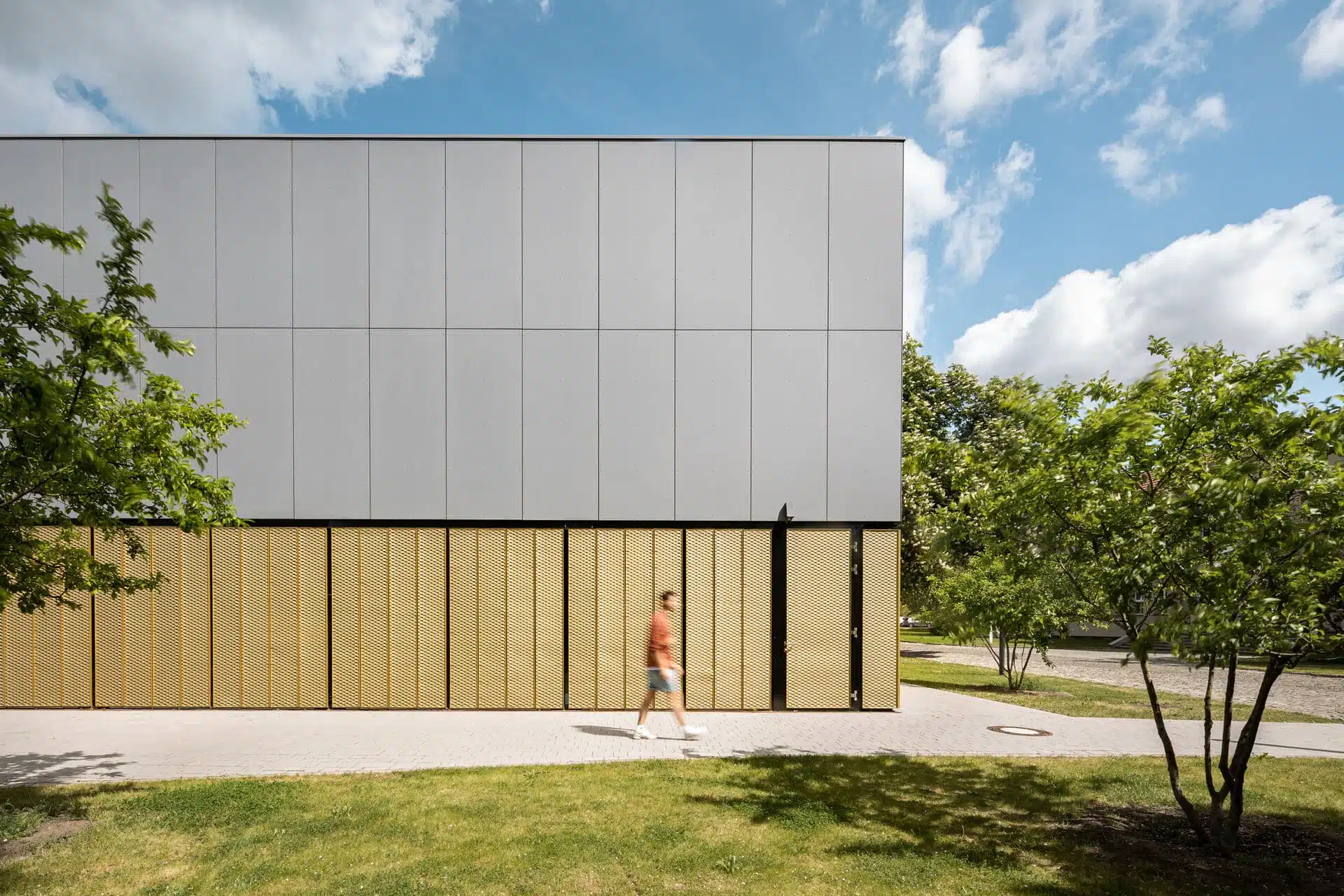
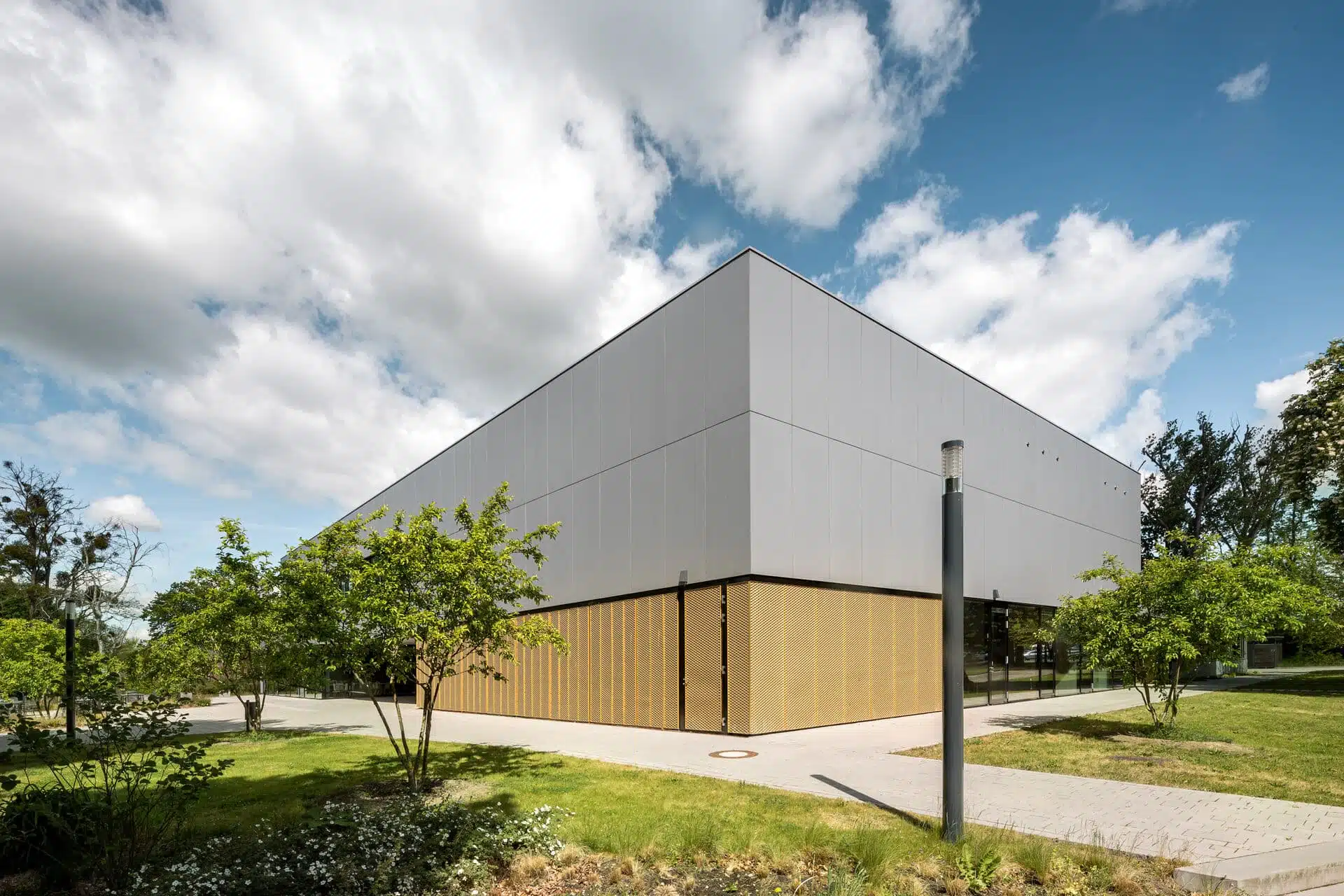
The folding scissor shutters from Baier: shiny and flush with the façade
To ensure that everything was perfect with this striking façade element, the planners relied on Baier’s know-how. The expert for sun protection offers folding scissor shutters as an alternative to sliding shutters, folding sliding shutters and lifting folding shutters.
The special architectural attraction of Baier folding scissor shutters: Similar to wide slats, they can be changed in their angle to the façade and flexibly regulate the solar radiation – most easily by radio from inside the building. The shutters are mounted on a scissor grid. When the system is closed, the shutters and guide are parallel to the façade.
Flexible shading with gold shimmering folding scissor shutters
To open, the scissor lattice is pushed together. The angles shorten and the fixed shutters turn away from the façade. This allows the ratio of protection and openness to be precisely adjusted. The mode of operation is similar to that of a venetian blind. The different opening angles only let in as much light as is desired. When the folding scissor shutter is fully open, the wing package is “parked” on one side, as with classic folding sliding shutters, and is at right angles to the façade.
The sophisticated drive technology from Baier ensures synchronous movement of the scissors and thus enables the exact adjustment of the opening angle. Facades are flexibly shaded – sufficient privacy and sun protection with a simultaneous view from inside to outside. Like all sun protection systems from Baier, the folding scissor shutters are also precisely adapted to the respective design idea in terms of filling and construction.
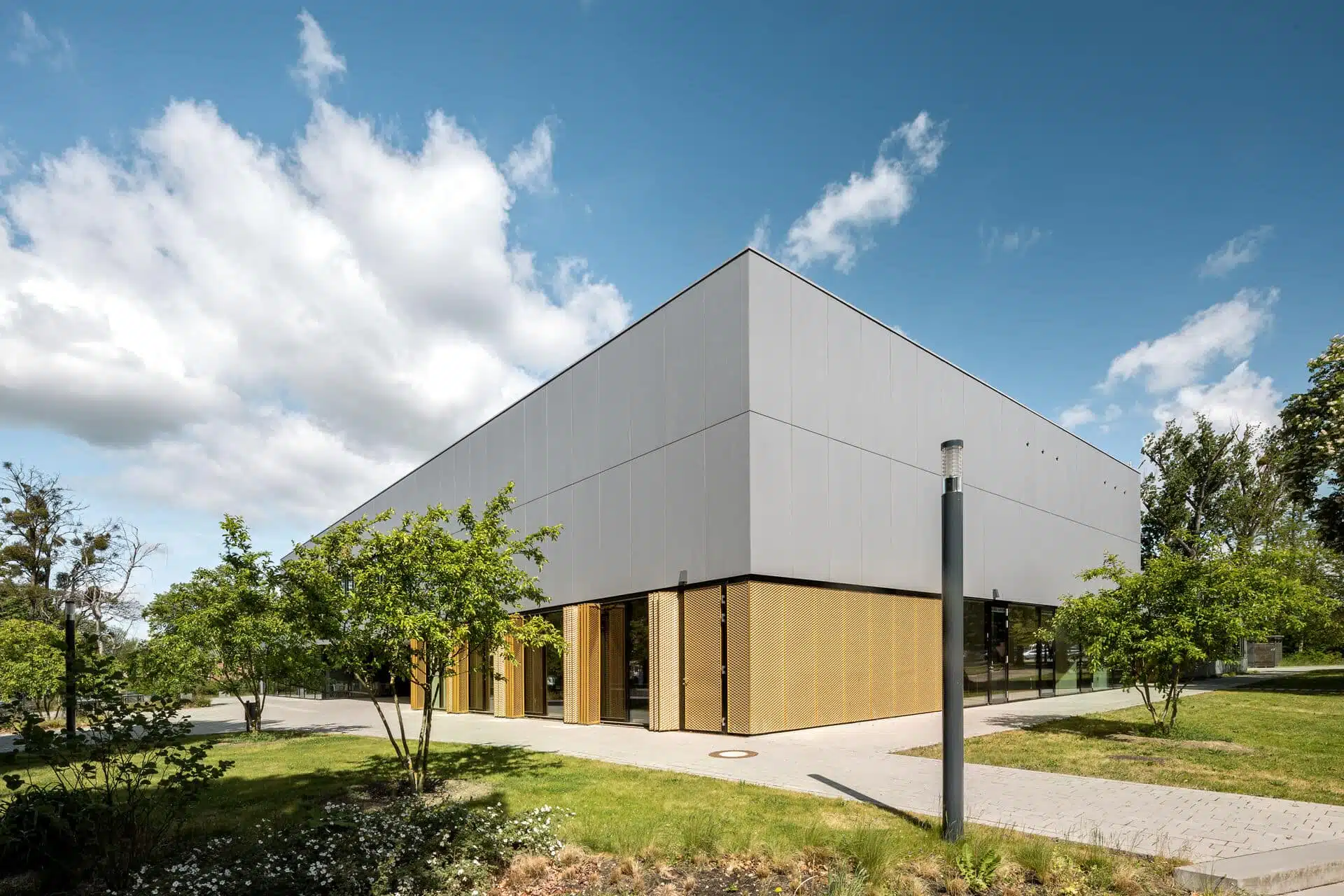
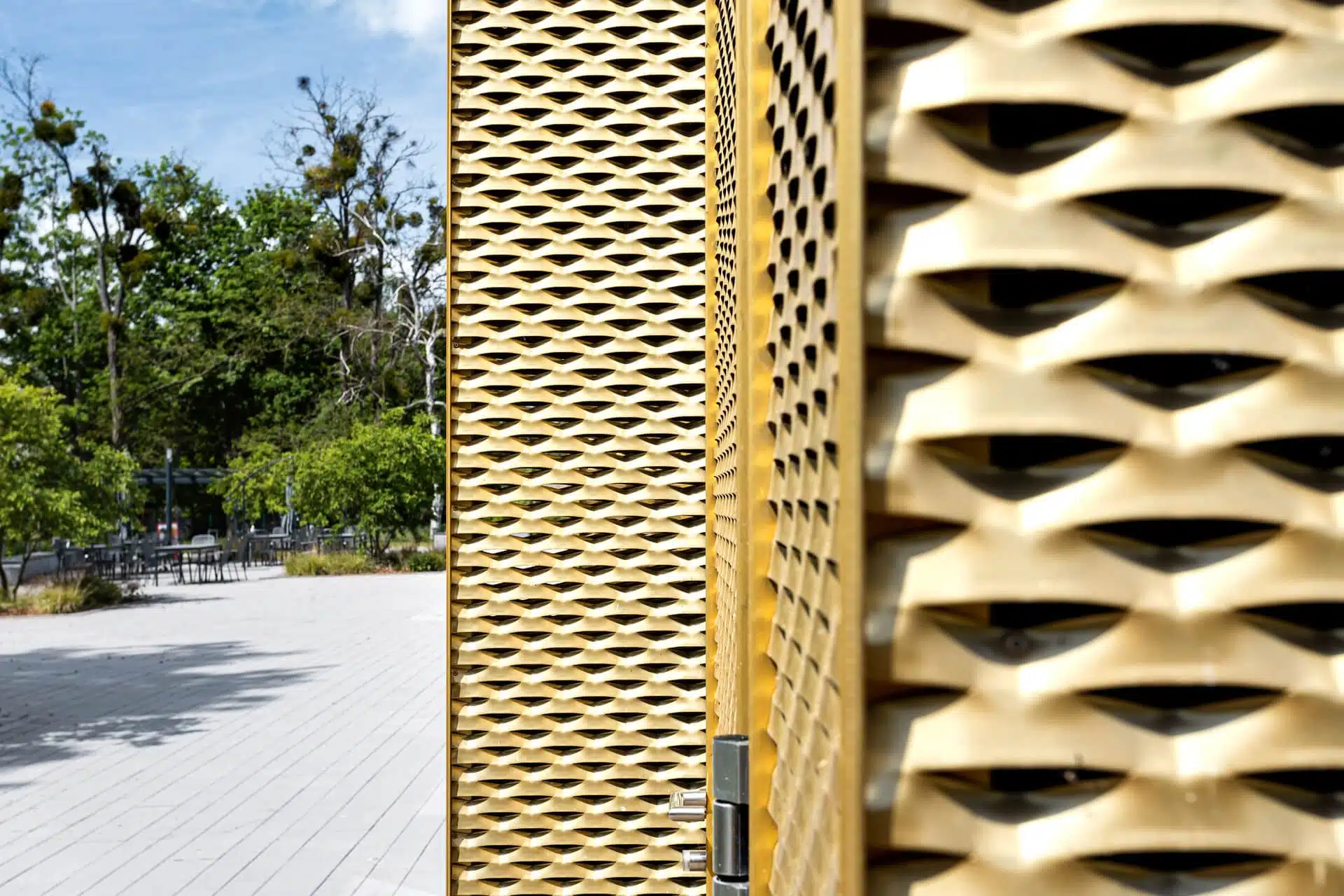
The coordination during implementation: short and sweet
For the new building in Potsdam, Baier planned and realised seven four-leaf and one three-leaf folding scissor shutter system – filled with TECU®Gold expanded metal. In addition to its noble appearance, the shimmering gold material convinces with its corrosion resistance, abrasion resistance and material rigidity. The metal mesh has a similar effect to a curtain: you can see through it from the inside, but not from the outside. The challenge for Baier in this project was not in the design, but in the construction: Baier developed a customised frame construction for the flush-fitting folding shear system. The golden expanded metal filling of the folding shear wings was provided by the customer.
Baier – expert in planning and assembly for moving façade elements
During assembly, there were many interfaces between Baier and the company carrying out the work. A potentially critical point, because time and money can be lost here through unprofessional work. Here, too, the trust in Baier paid off. As an expert in planning and assembly, Baier knows the processes and can coordinate closely with the respective trade.
When the ATB opens in August 2019, the folding shear shutters shine in the bright sun and added a touch of extravagance to the otherwise understated building. The accent is a clear signal of the relevance of research and an invitation to take a look behind the scenes.
