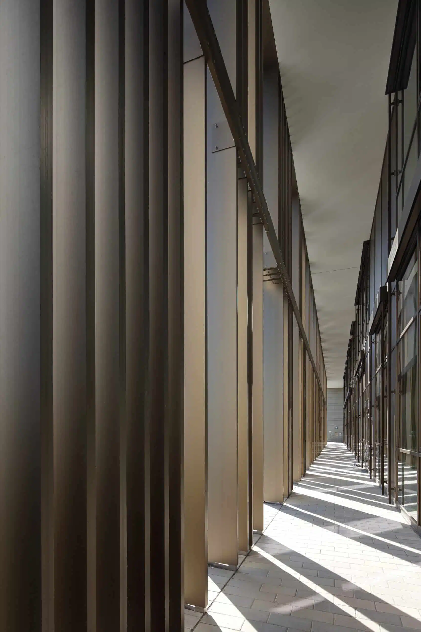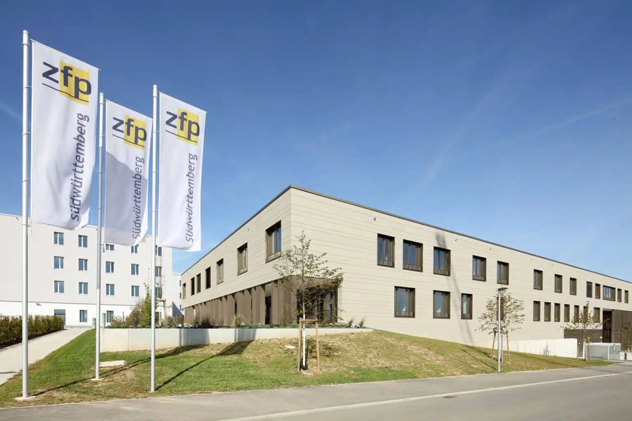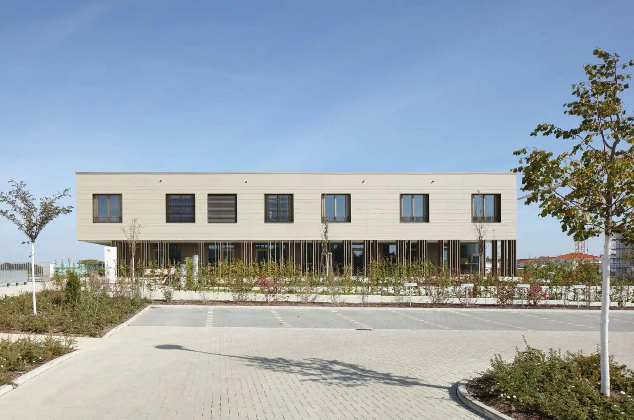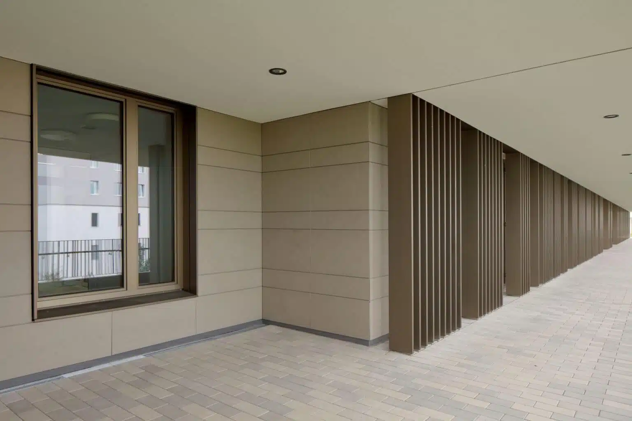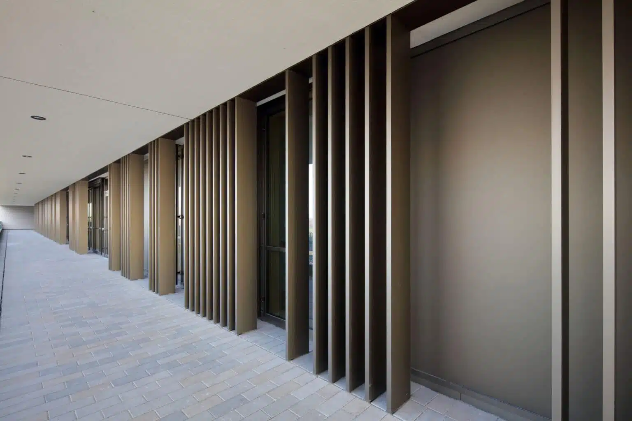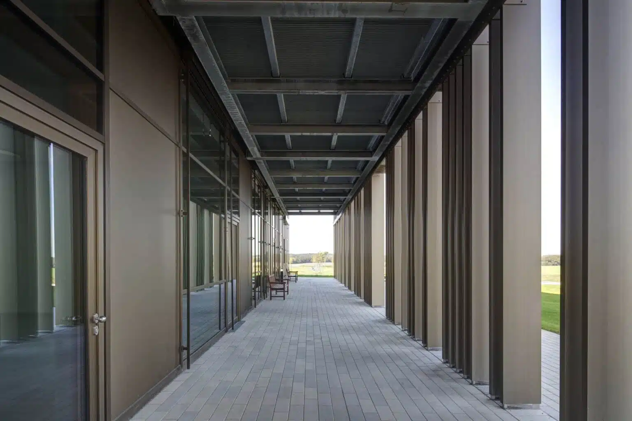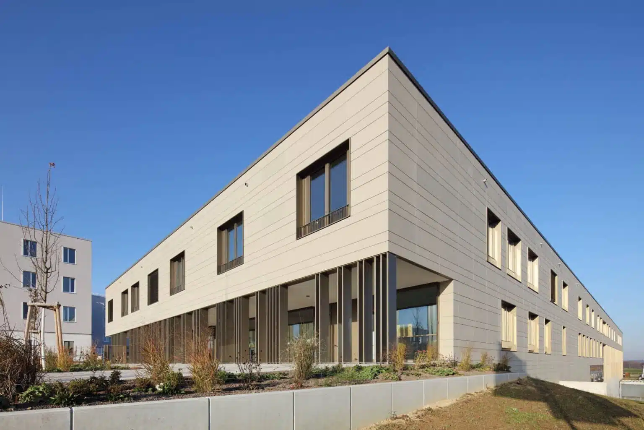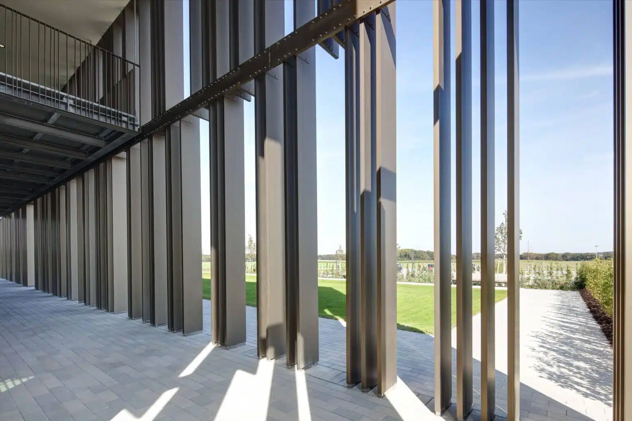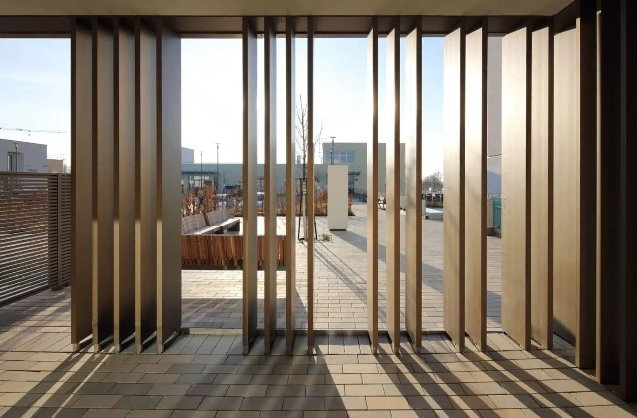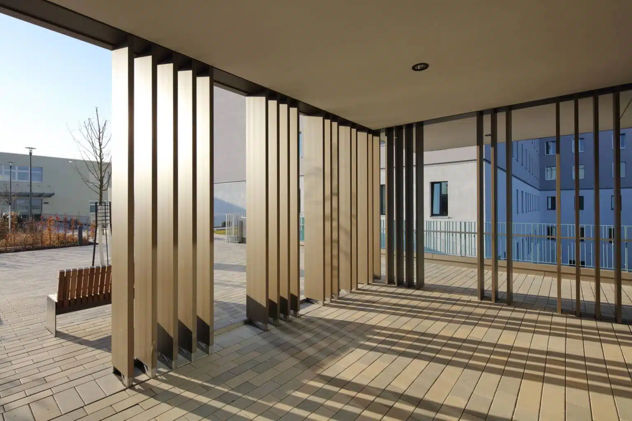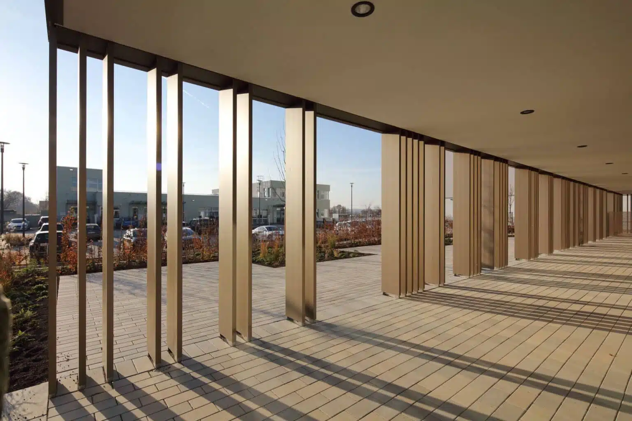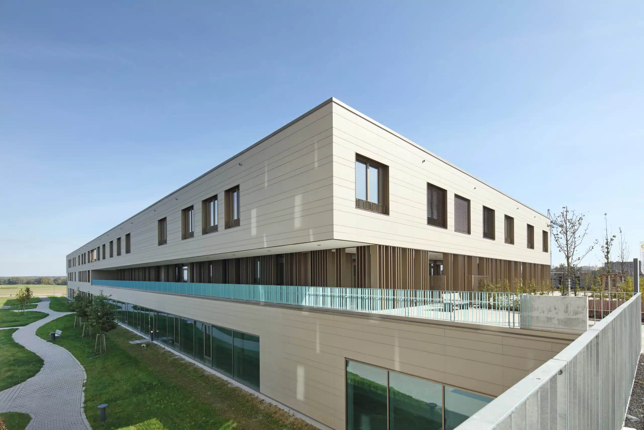
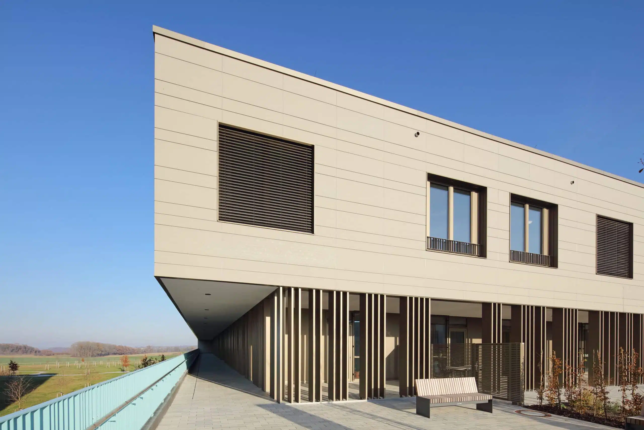
Façade design with vertical sun protection slats
Baier’s claim is to produce a privacy and sun protection system for every type of building that not only meets functional requirements but also fits perfectly with the façade design. In the case of the new centre for psychiatry in Biberach, Baier worked closely with the Ulm architects mühlich und partner and Braunger Wörtz Architekten.
A striking building envelope was implemented with ceramic cladding and anodised aluminium sunshade slats. Light metal, like the building material ceramic, is non-combustible, recyclable and has a long service life.
Cubic building in soft colours
In contrast to the usual hospital architecture, the cubic clinic building does not stretch upwards so much as it uses the width of the existing site area. On the ground floor and on two other floors, there are light-flooded group rooms for the day clinic, spacious balconies and interior terraces as well as spacious single rooms with bathrooms on the wards. Soft earthy colours used in the façade cladding contribute to the friendly and calm appearance of the hospital.
The actual building structure is clad with beige-coloured and horizontally aligned ceramic tiles. They emphasise the orientation of the building in width. The windows were deliberately made darker. And the vertical louvres by Baier, which were realised on one and two floors, also set a lively accent on the building structure with their earthy anodisation.
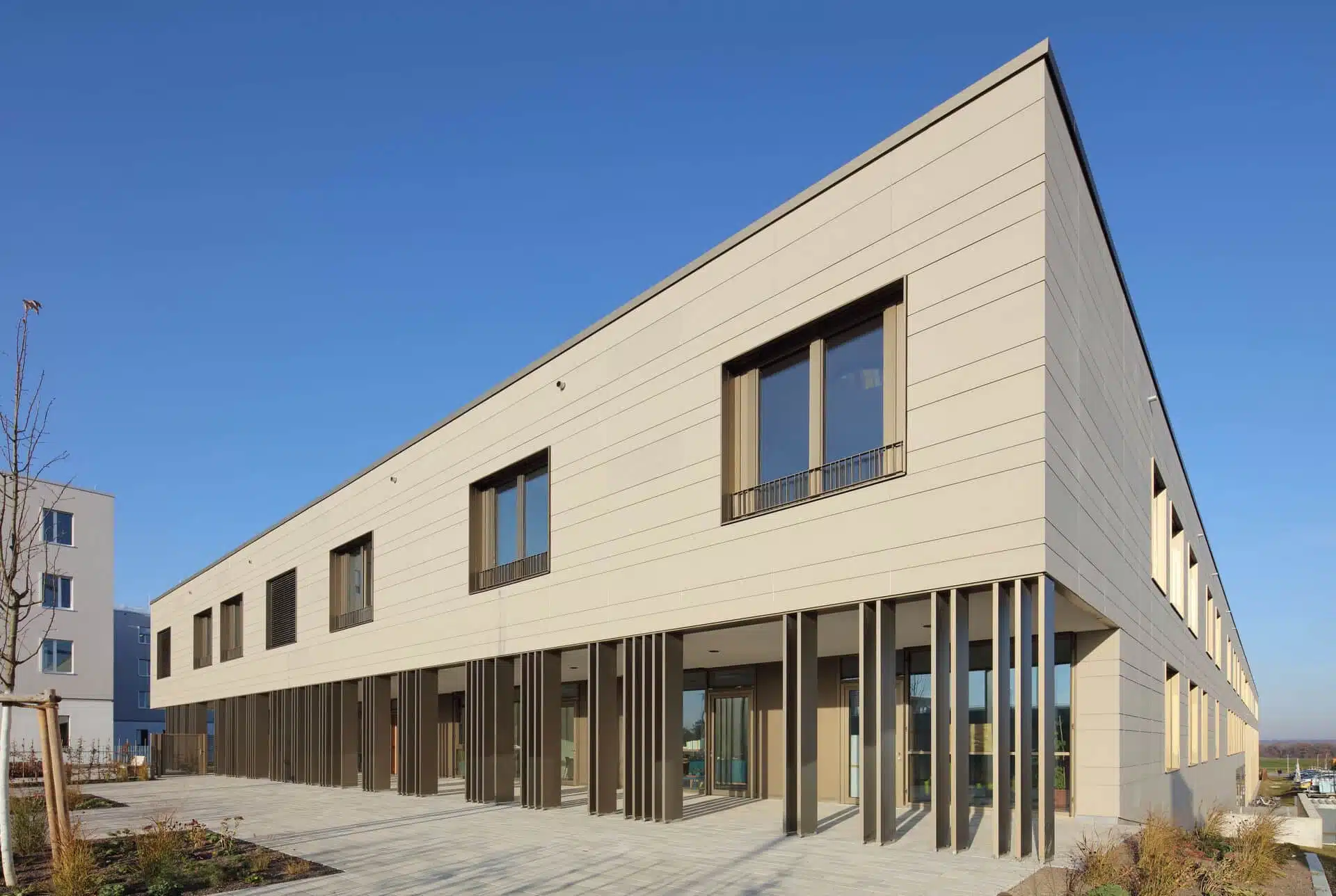
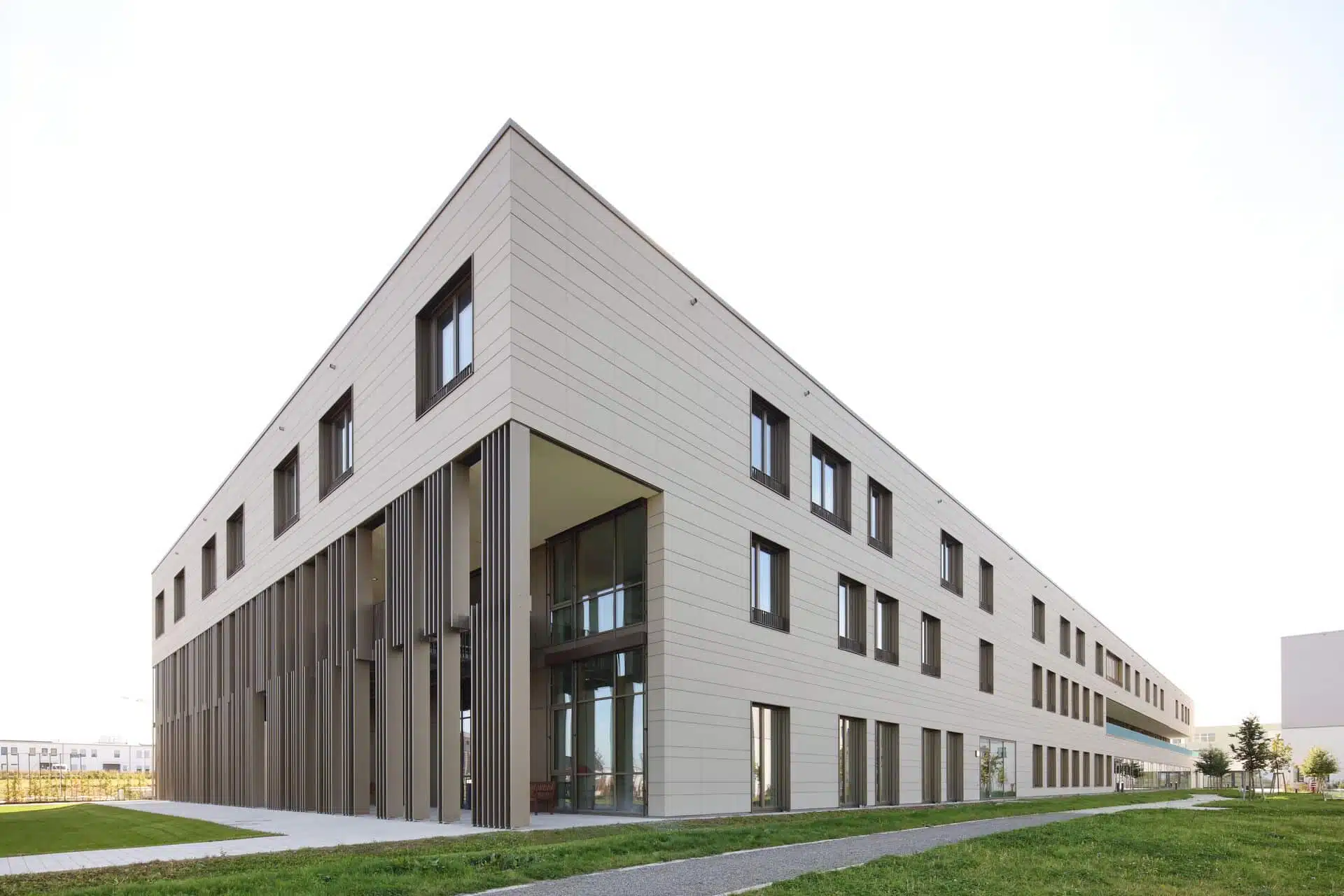
Solar shading louvres create a lively atmosphere in a cubic hospital building
For several reasons, the vertically aligned slats from Baier are a visual highlight in the façade design. This is because the hard transition between the metal façade and the floor-to-ceiling window fronts on the ground floor was creatively solved with the help of the upright modules. In order to take away the austerity of the cubic building, the profiles were constructed at irregular intervals and partly as half bars from above or below. The upward mounting of the rigid slats creates an interesting contrast in the otherwise horizontally oriented architecture.
Sonnenschutzlamellen spannen sich außen über zwei Etagen
Baier’s know-how and experience were also in demand for this new building. Because the requirements of the architect’s office were a challenge: In the two-storey façade section, the anodised slats in 400 x 50 mm format were to be up to 8.3 metres long – and that with a dead weight of 85 kg per module. Even for an experienced specialist company like Baier, this was no everyday business: the profiles had to be procured in excess length, anodised in the desired length and transported to the construction site. Handling the format and weight of the modules on site was also not a matter of course. The extra-long sun protection slats are freely stretched in the middle; to reduce the possible vibrations, a horizontal profile was installed in the middle, which is spring-mounted at the joints with a mechanism.
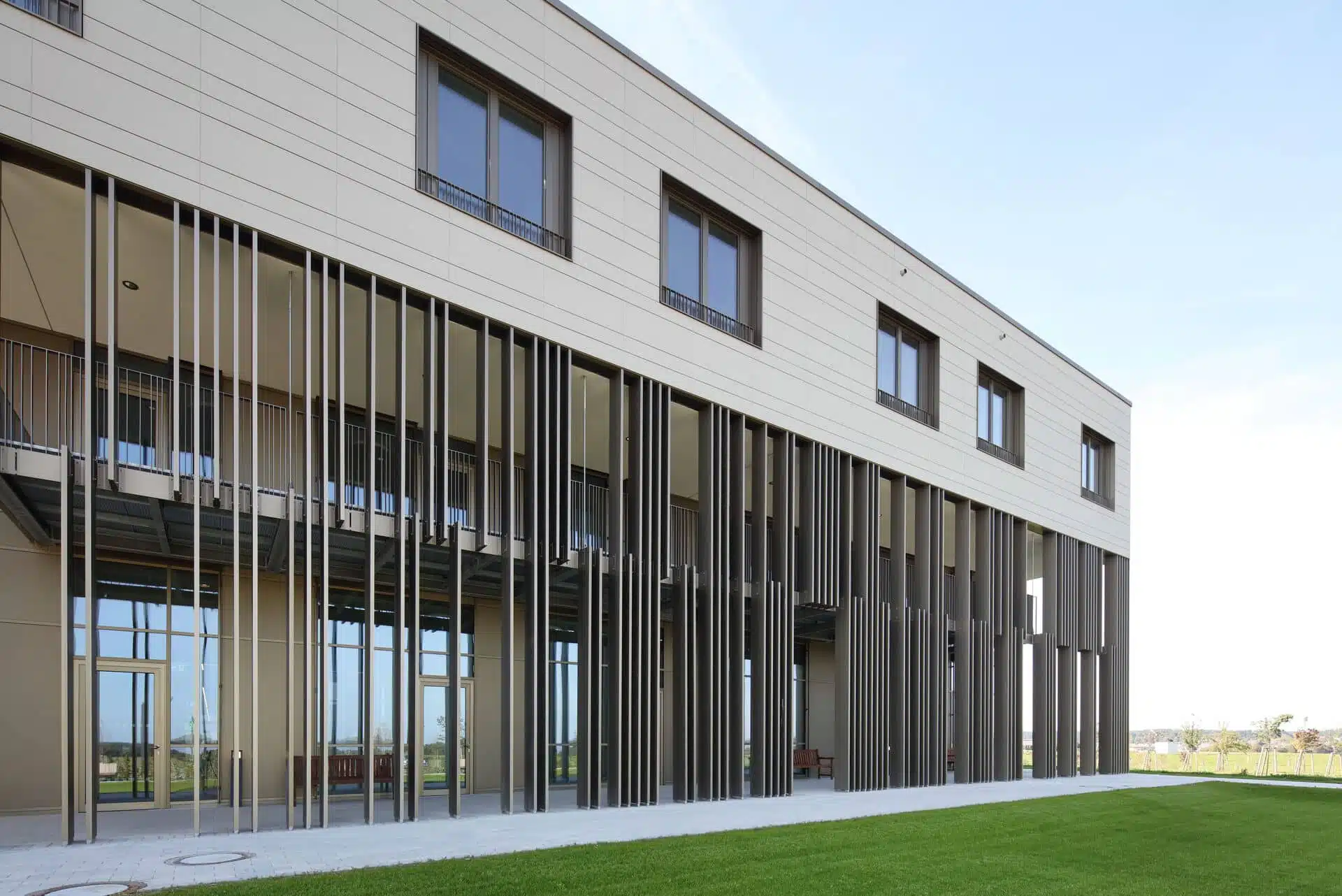
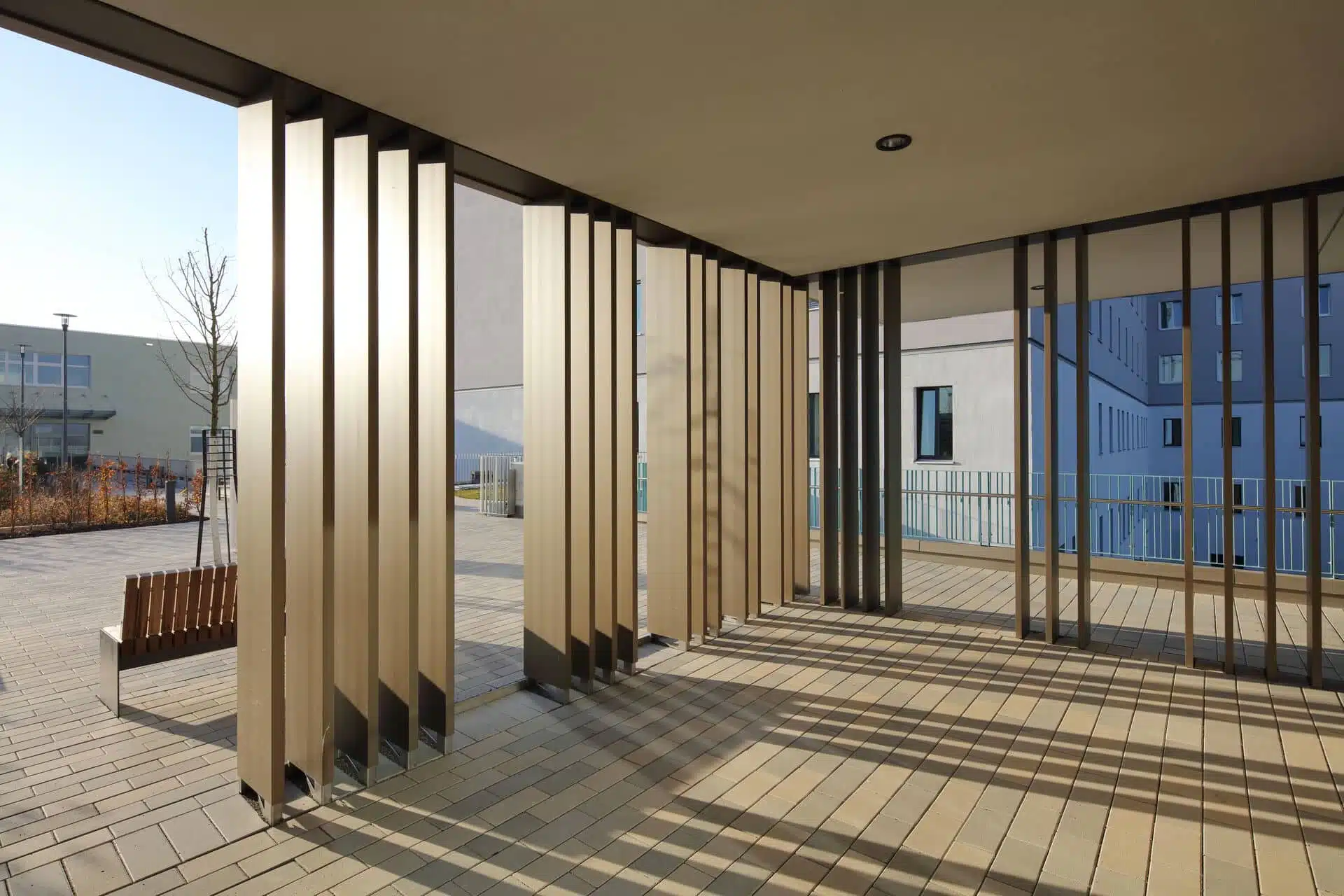
Baier convinces with know-how and experience for complex tasks
Where the Baier sun protection lamellas are only to shade one floor, static know-how was required. The requirement from the architect’s office Mühlich: The vertical lamellas in 300 x 40 mm format were to be installed with a length of 3.3 metres in a roofed part of the building. The base of the slats could not be doweled to the ground as usual, but was to be fixed to the ground by their own weight alone. In order to realise this, a foundation cage made of stainless steel was produced and placed in the aisle in individual parts. These were filled with chippings to create a weight of around 100 kg per metre. The resulting load on the insulation could not be disregarded.
Architectural sun protection with vertical louvres: maximally open and yet protected
For the patients of the psychiatric hospital, the new building also offers ideal structural conditions for the course of recovery. Not only can the patients be cared for here close to home; the building itself reflects the current status in dealing with psychiatric illnesses: a friendly and open architecture was deliberately chosen, characterised by large and light-flooded interiors. The seemingly randomly installed sun protection slats also underline this approach – although it is possible to look from inside to outside without any problems, one is still protected from the sun and prying eyes.
Privacy and sun protection for lively façades – also for your next project?
In the case of the clinic building in Biberach, the vertical aluminium louvres from Baier were once again able to contribute to the realisation of reliable privacy and sun protection. At the same time, they are part of the overall concept as architectural sun protection. If you would also like to expand your architectural scope, please contact us. We will be happy to advise you.
