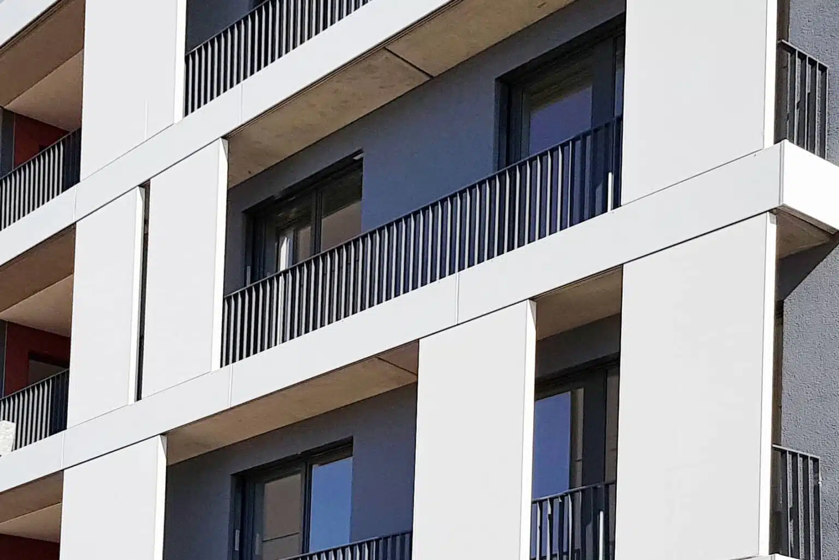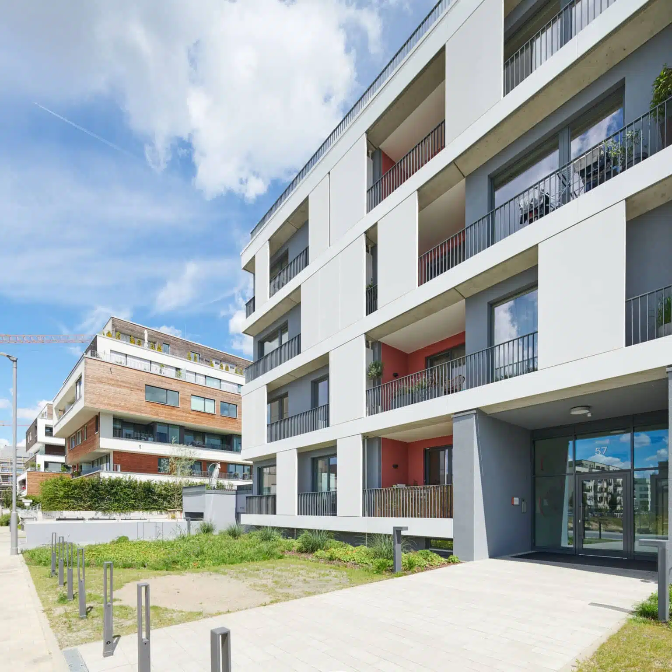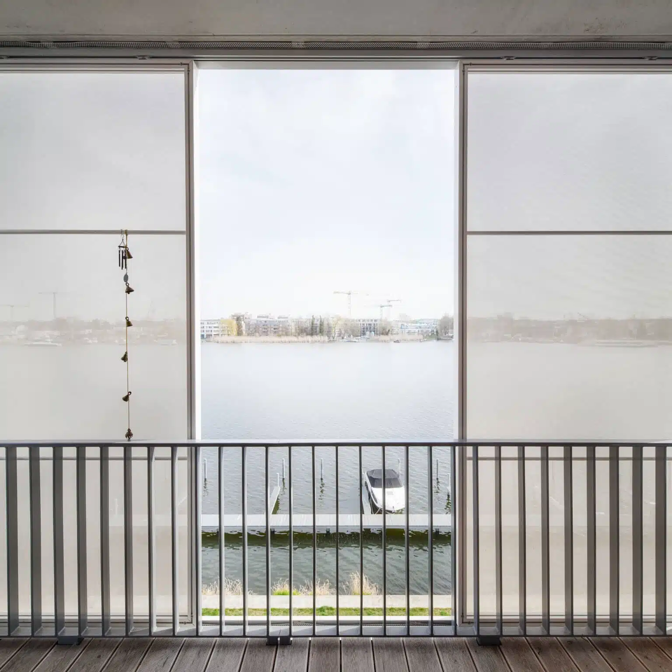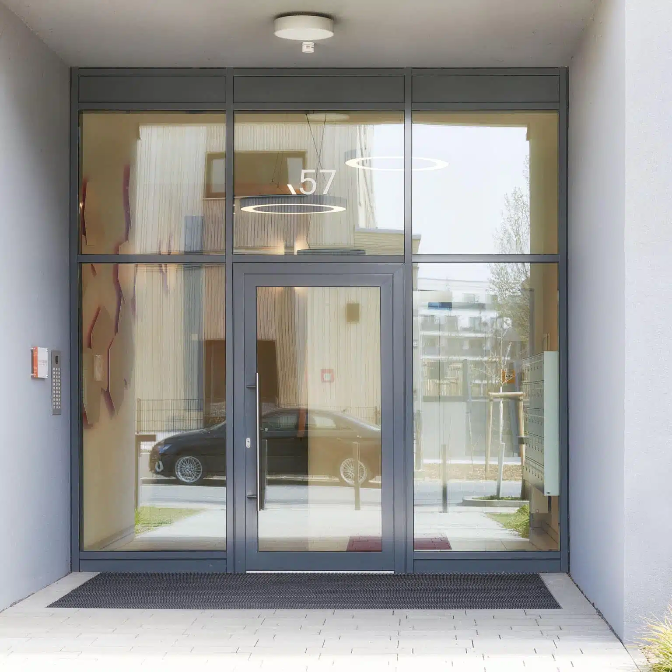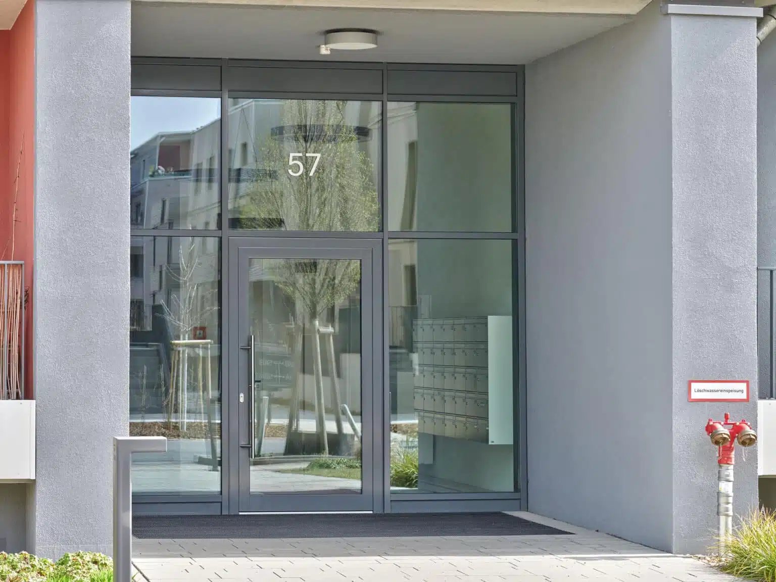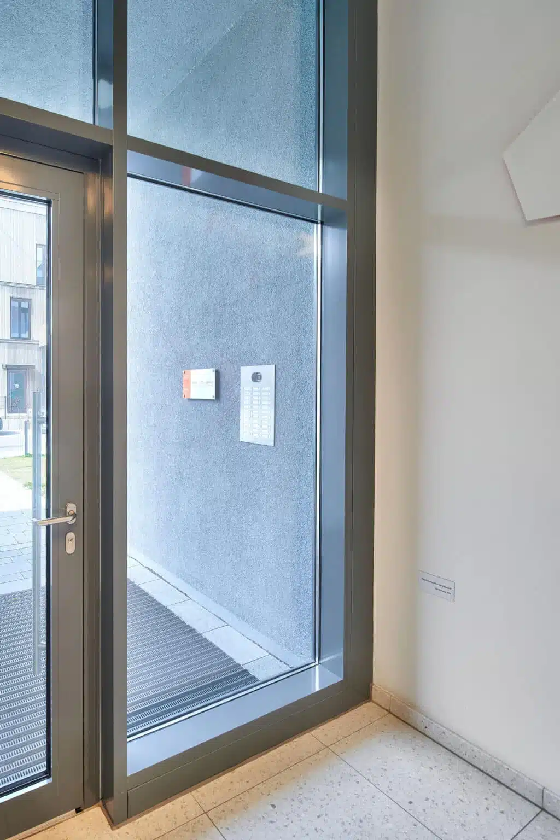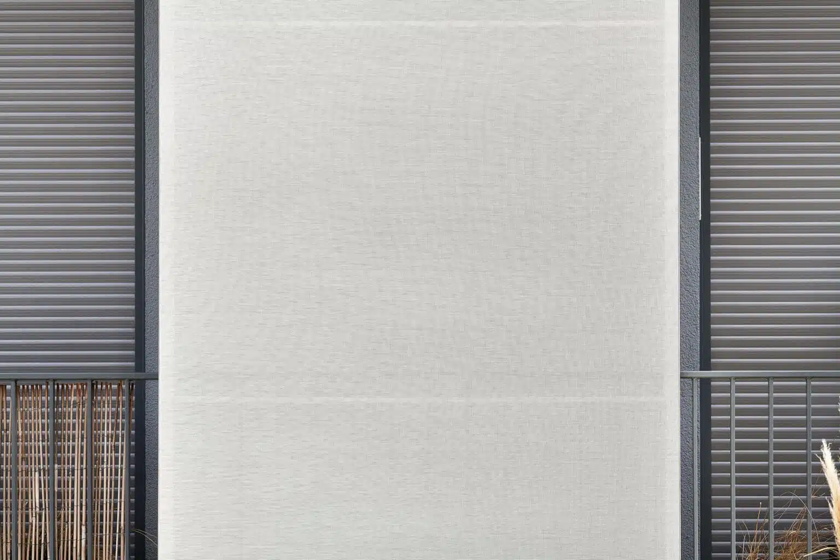
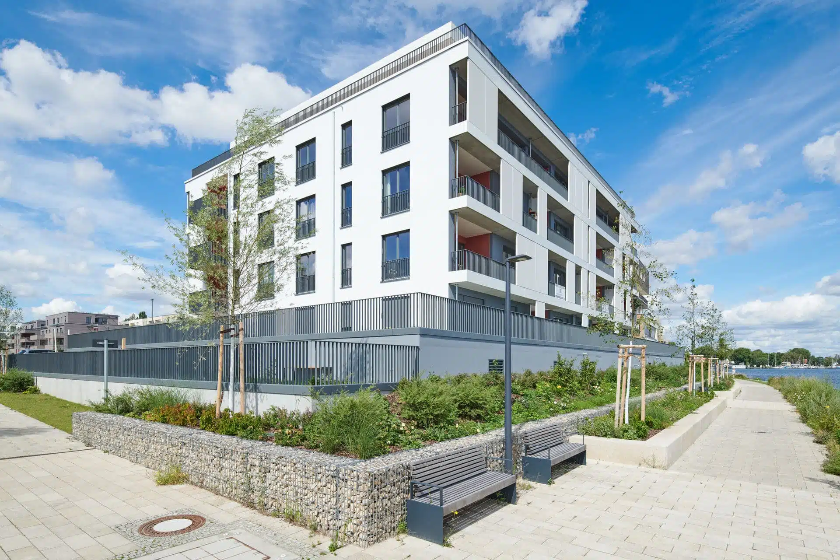
Decorative, transparent and protected: Sliding shutters with textile covering
The flats with balconies and loggias facing the lakeside promenade and the Dahme River have their own special charm. Located close to the capital, residents in the former villa colony Grünau benefit from a place to live directly in the countryside. The view over the Dahme offers a special flair and can be enjoyed on nice days, especially through the large loggias. In order to protect the residents from wind, sun and prying eyes and still be able to look far out, the client BUWOG wanted visual and solar protection in the form of sliding shutters with a transparent filling. For the implementation, they turned to the sun protection experts Baier.
Solar shading made of recyclable textile screen fits into the sustainability concept
In the sustainable residential quarter 52° North of BUWOG, at the house on the Dahme, the sliding shutter model “Dortmund” from the Baier portfolio is used. Frame and filling are made of recyclable materials. Baier manufactured and installed 61 sliding and fixed sliding shutter systems here in proven quality. The filigree, aluminium frame construction was coated white and covered with the white Soltis Horizon 86 awning fabric.
Textilescreen sliding shutters for reliable heat protection
The material offers numerous advantages: On the one hand, the textile covering allows a clear view to the outside, but provides privacy day and night. The textile fabric is also well suited as heat protection and provides reliable heat protection even on hot days. The fabric reflects up to 93 % of the sun’s rays and thus ensures pleasant temperatures indoors.
In addition to the sliding shutters on the façade, which can be moved manually, the construction is also used as an opaque balcony partition between the individual apartments. For this purpose, a metal sheet was inserted into the frame and covered on both sides with the white textile screen.
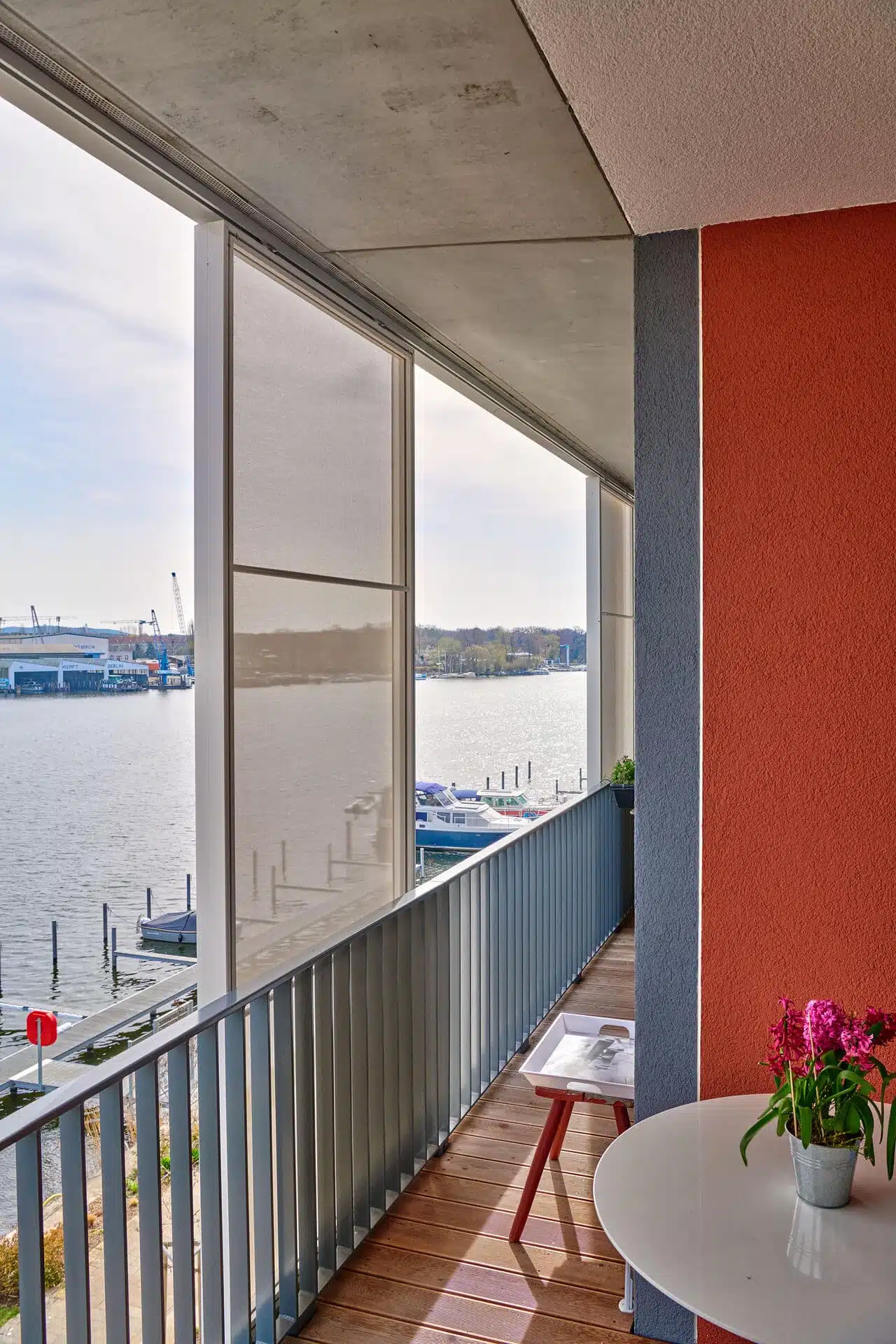
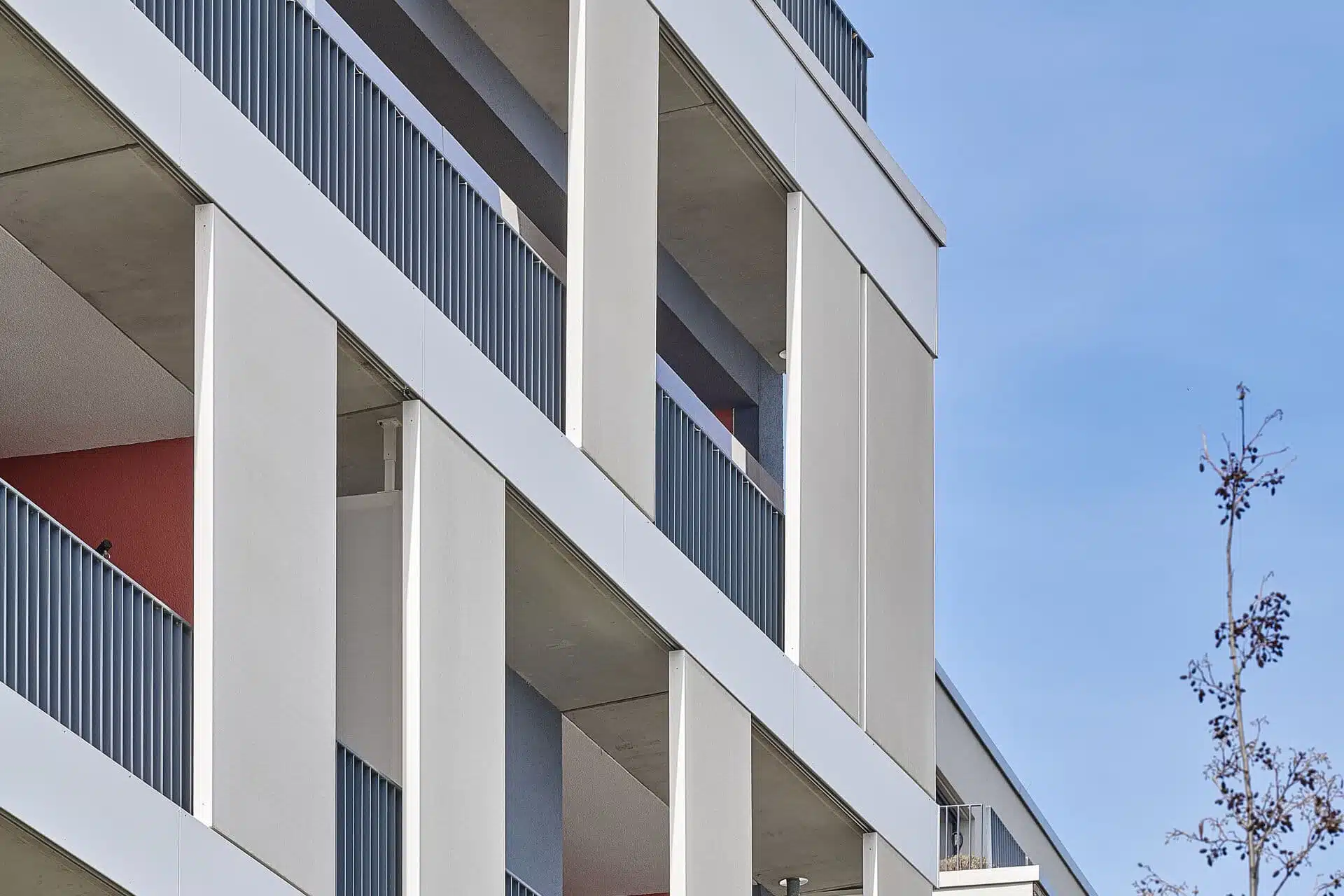
Sun protection from Baier: architecturally attractive and sustainable
As with all Baier sun protection solutions, sustainable materials and the architectural effect of the sliding shutters were important planning factors – which were successfully solved. The façade facing the street impresses with a grey rendered façade, the loggias are accentuated by red walls, anthracite-coloured French balconies provide a secure boundary. Against this backdrop, the white, transparent sliding shutters, which can be moved in front of the balconies, allow for a lively effect of the façade. The shutters with textile fabric are guided via upper and lower running rails that are mounted between the storey ceilings. Wide aluminium panels visually ensure a flush finish between the storeys. The highlight: the shutters are operated manually. This creates a varied façade appearance.
Entrance area as mullion-transom façade
Baier also realised the entrance area as a post-and-beam façade with load-bearing profiles. This construction is used when large openings and installation heights are to be realised, as in this façade. Due to their modular construction, they can be adjusted to any dimension. In the case of the house on the Dahme, the mullion-transom façade is made of grey-coated aluminium, which blends in perfectly with the visual appearance. A glazed entrance door, two side panels and three skylights allow the hallway on the ground floor to be flooded with light and create a friendly ambience.
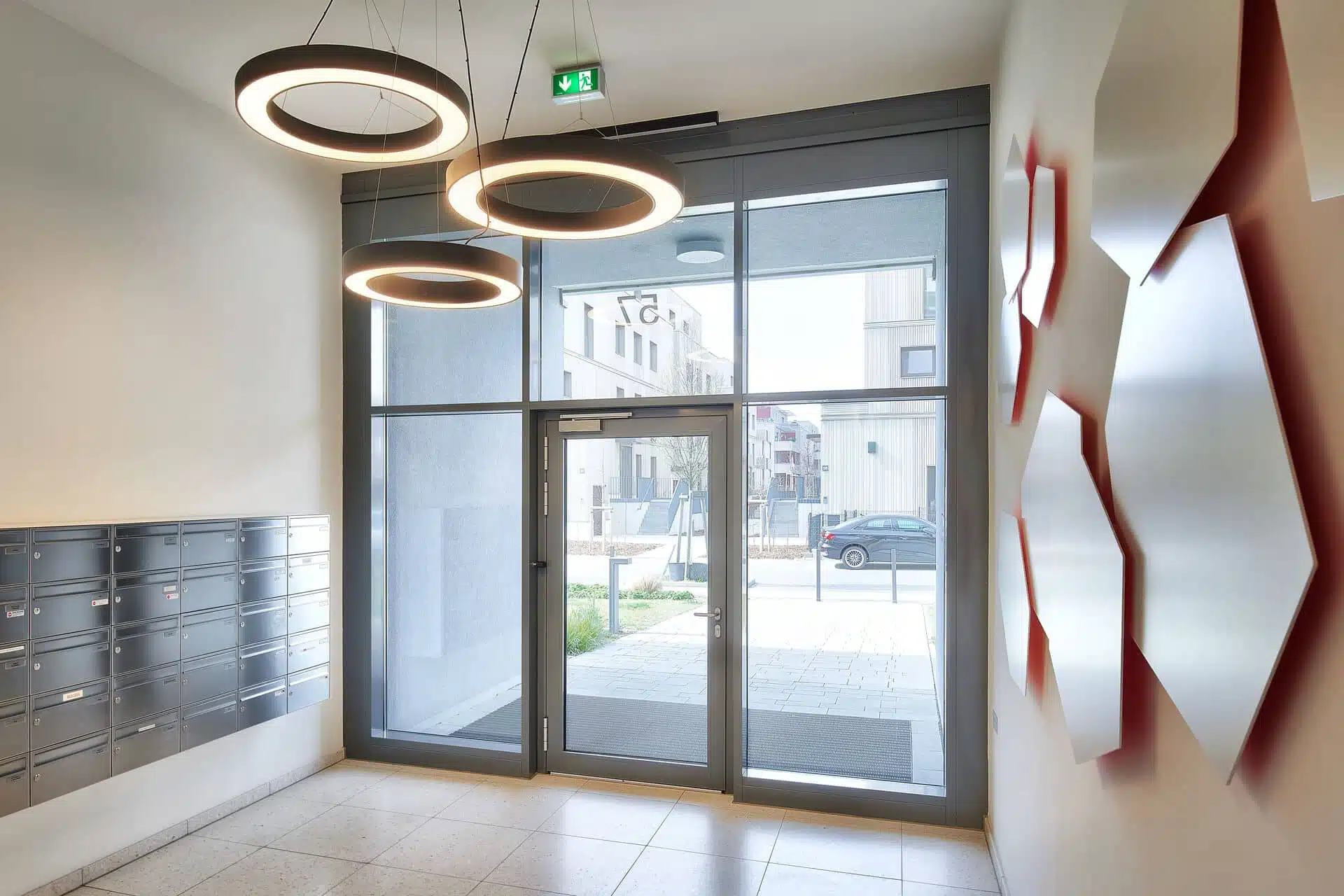
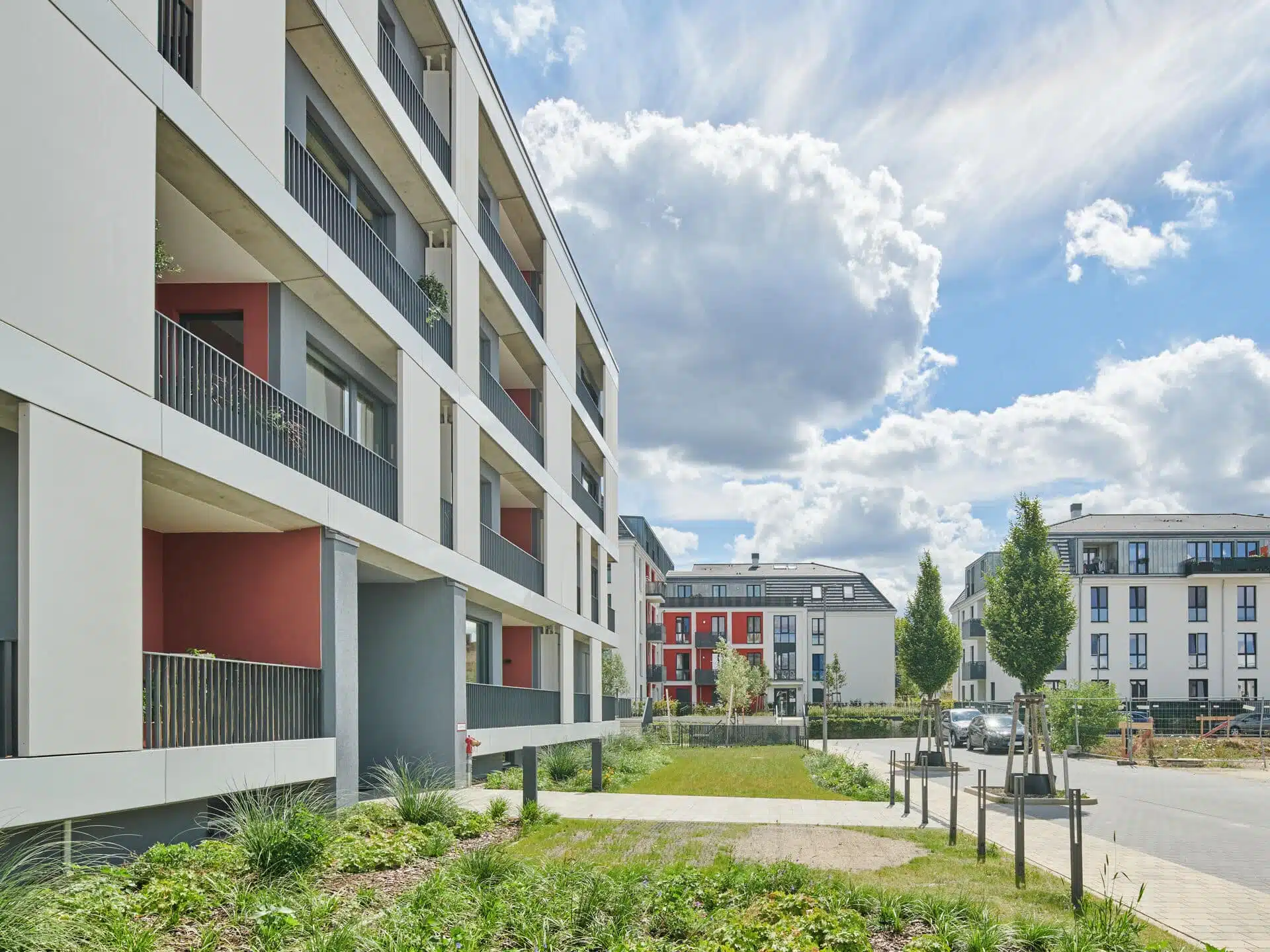
Plan sustainable sun protection with Baier
Are you planning a similarly extensive project or do you just need support with a smaller sun protection solution that is durable and sustainable? As a sun protection expert and façade specialist, we are here to advise you. Together we will find a suitable solution that meets your expectations and reliably supports the energy efficiency of buildings.
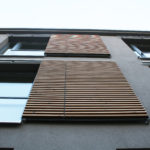 Fabric and textile hangings
Fabric and textile hangings