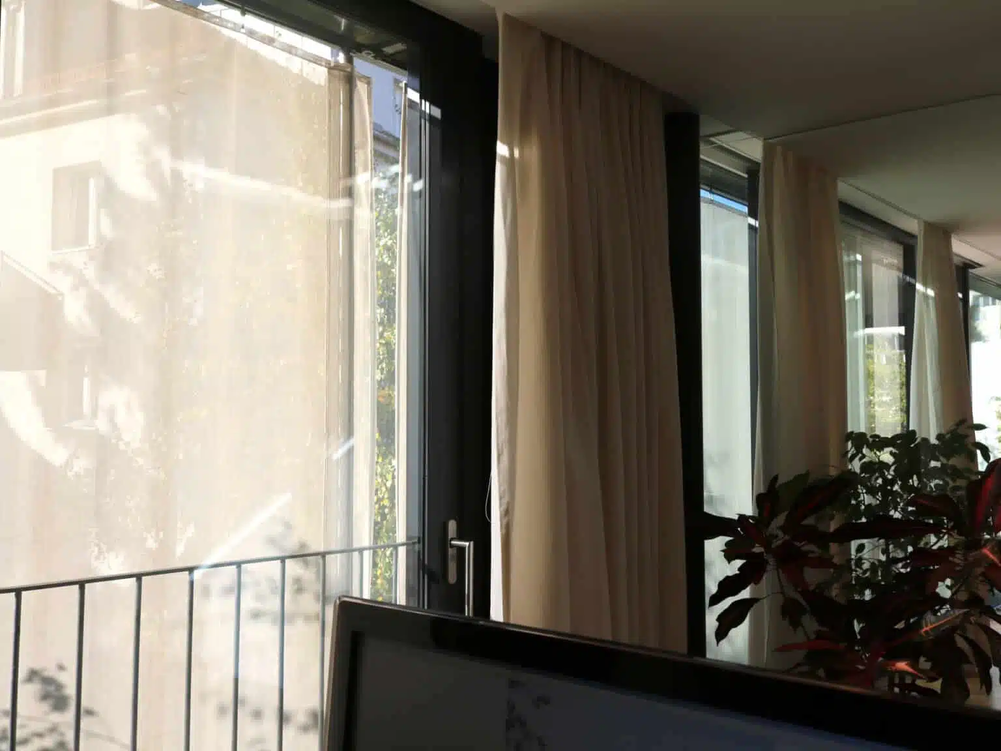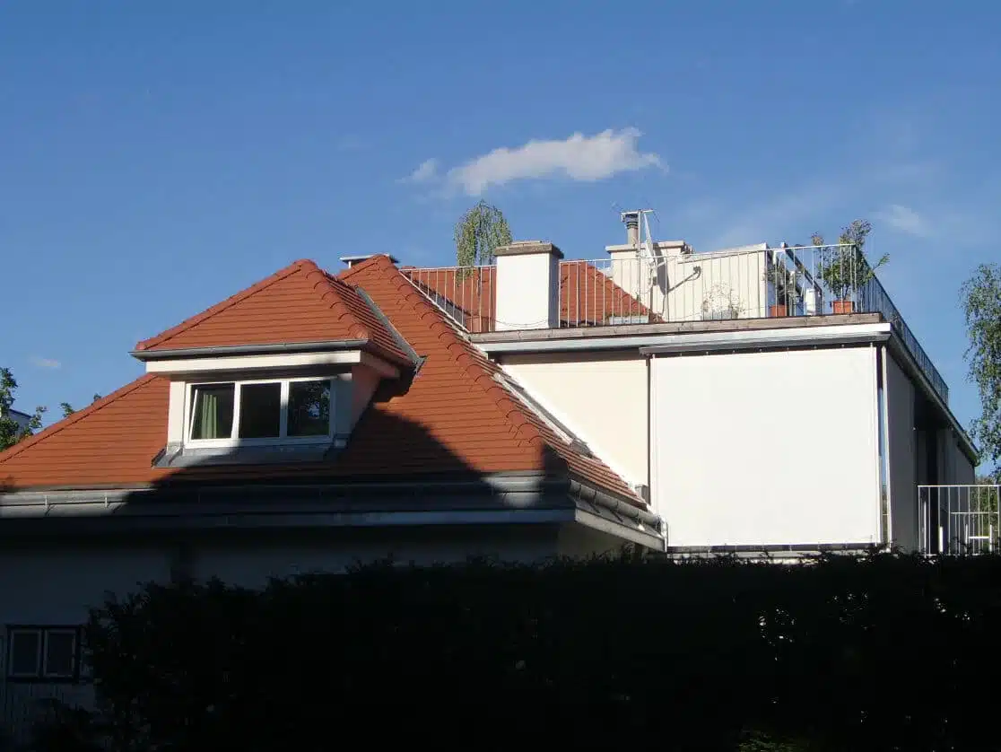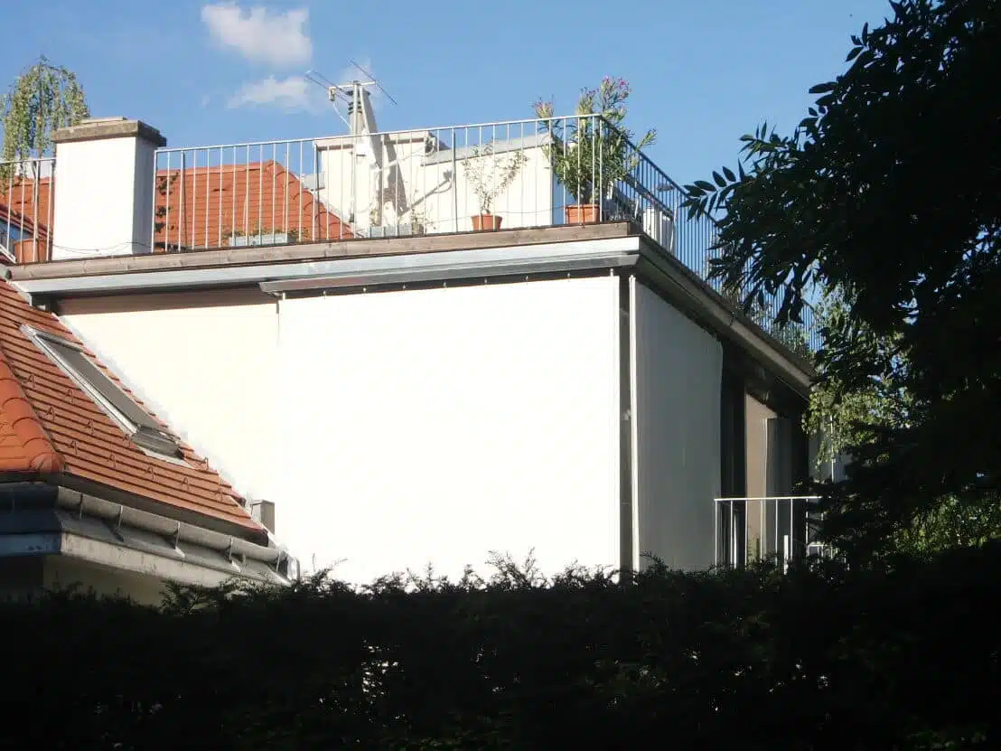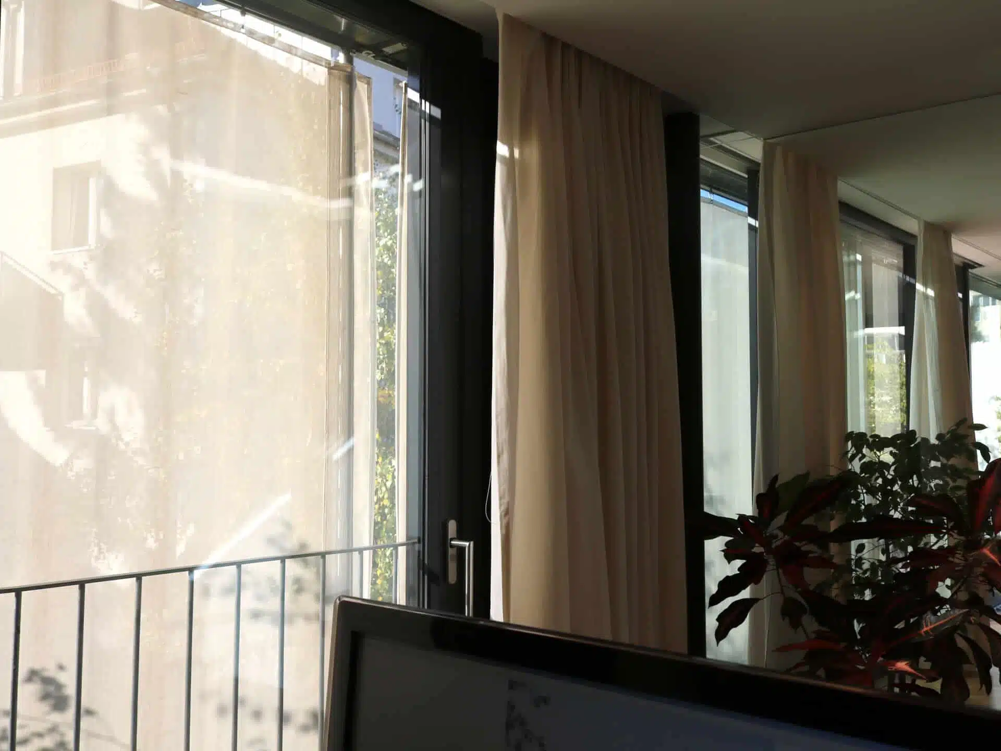
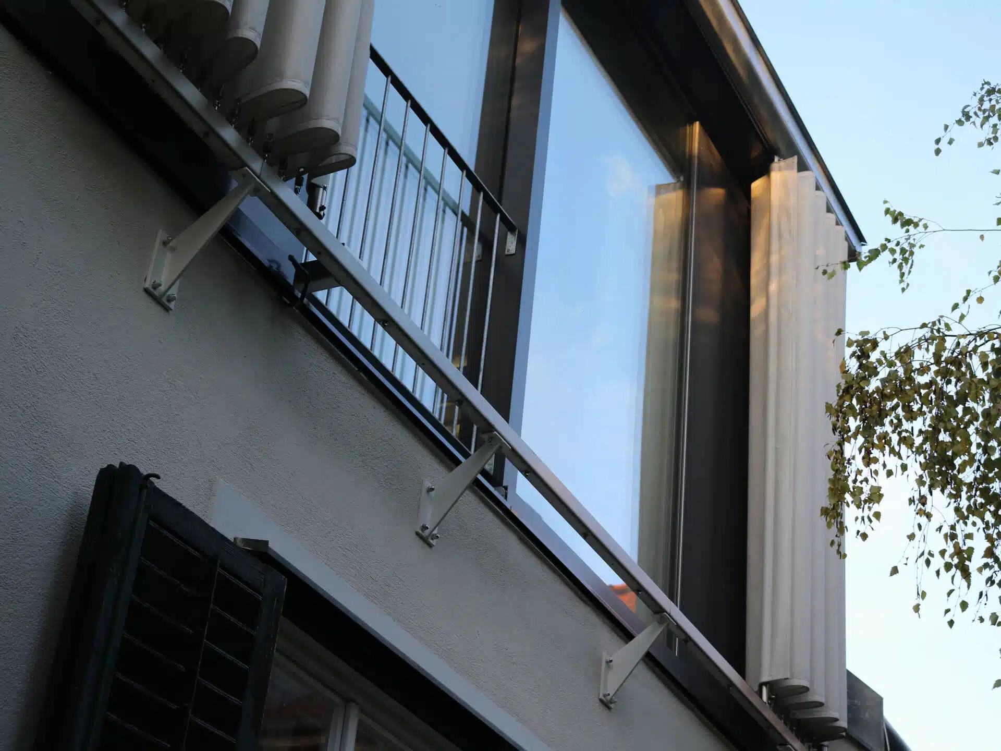
Textile solar shading for large-format glazing
When extending a villa in Vienna, architect Rupert Siller was faced with precisely this question: how to successfully combine large glass surfaces with the desire for sun and view protection? The building extension has a large over-corner glazing on the upper floor that can be partially opened to provide access to the roof terrace.
The brightness and transparency should not be impaired by the necessary shading. In addition, the system had to be operable from the inside. The wind loads at the exposed corner of the building had to be taken into account.
Filigree privacy and sun protection for large-area corner glazing
Inspired by other vertical textile balcony shading, the architect and client decided on a façade curtain. It fulfilled all requirements:
- Guided at the top and bottom, it functions reliably and stably.
- The package can be folded up relatively small at the sides.
- The fabric is semi-transparent from the inside, so that some diffuse light still enters the room.
- In addition, it can be opened flexibly so that the exit to the roof terrace or the view can be opened up.
So much for the theory. In practice, the implementation proved to be a challenge in terms of planning and construction. Movable sun protection systems with textile fillings are the absolute exception.
For the implementation of this unusual shading idea, the architect and client sought two partners who are experts in their fields: A specialist for fabrics in shipbuilding and for sun sails, as well as Baier GmbH, an expert for movable sun protection.
Together, the two companies developed a prototype. Baier contributed its expertise in metal construction and hardware technology. The company designed a fabric shutter that is guided in aluminium rails at the top and bottom. A curtain made of a sun protection fabric stretches between them.
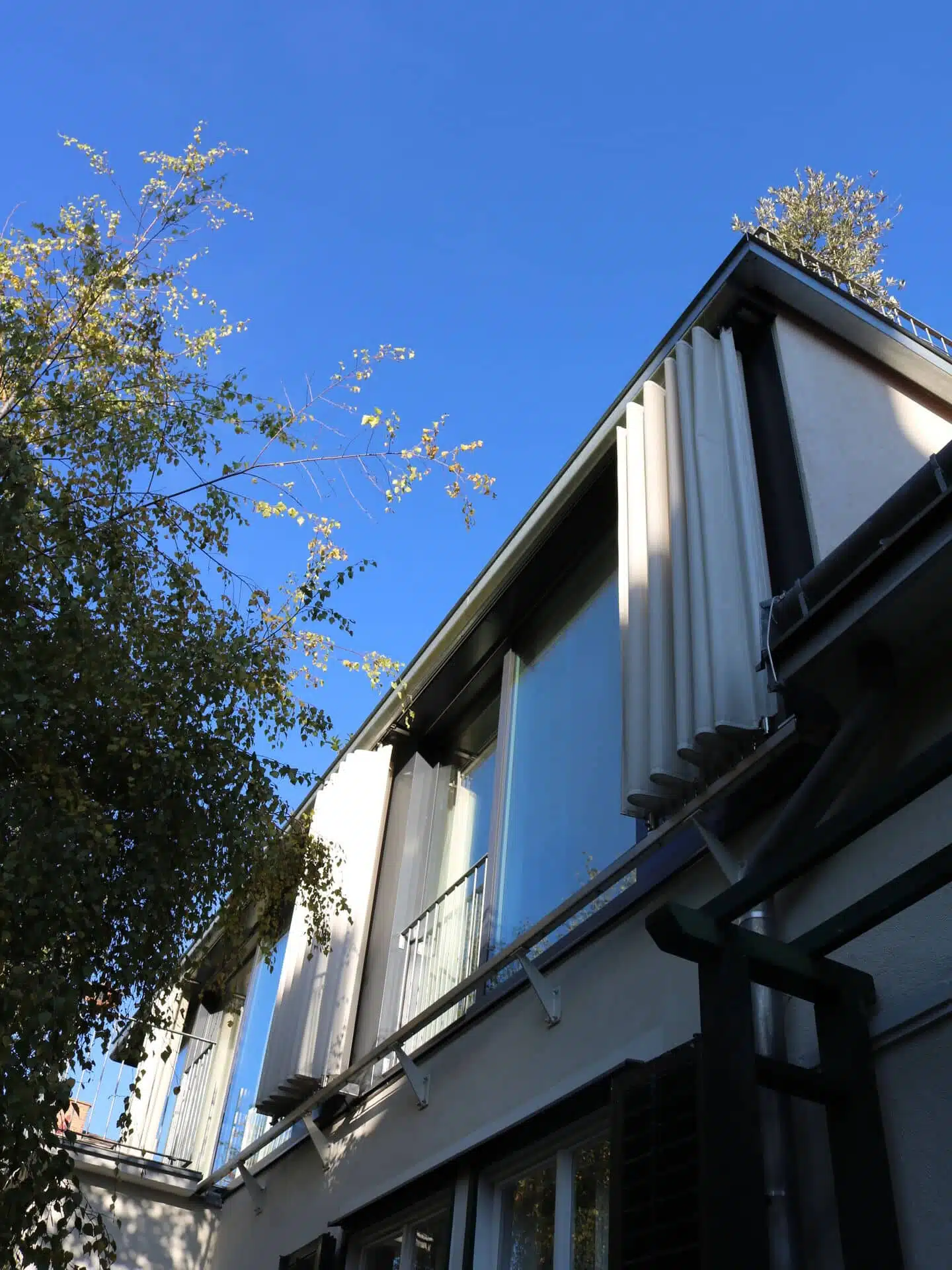
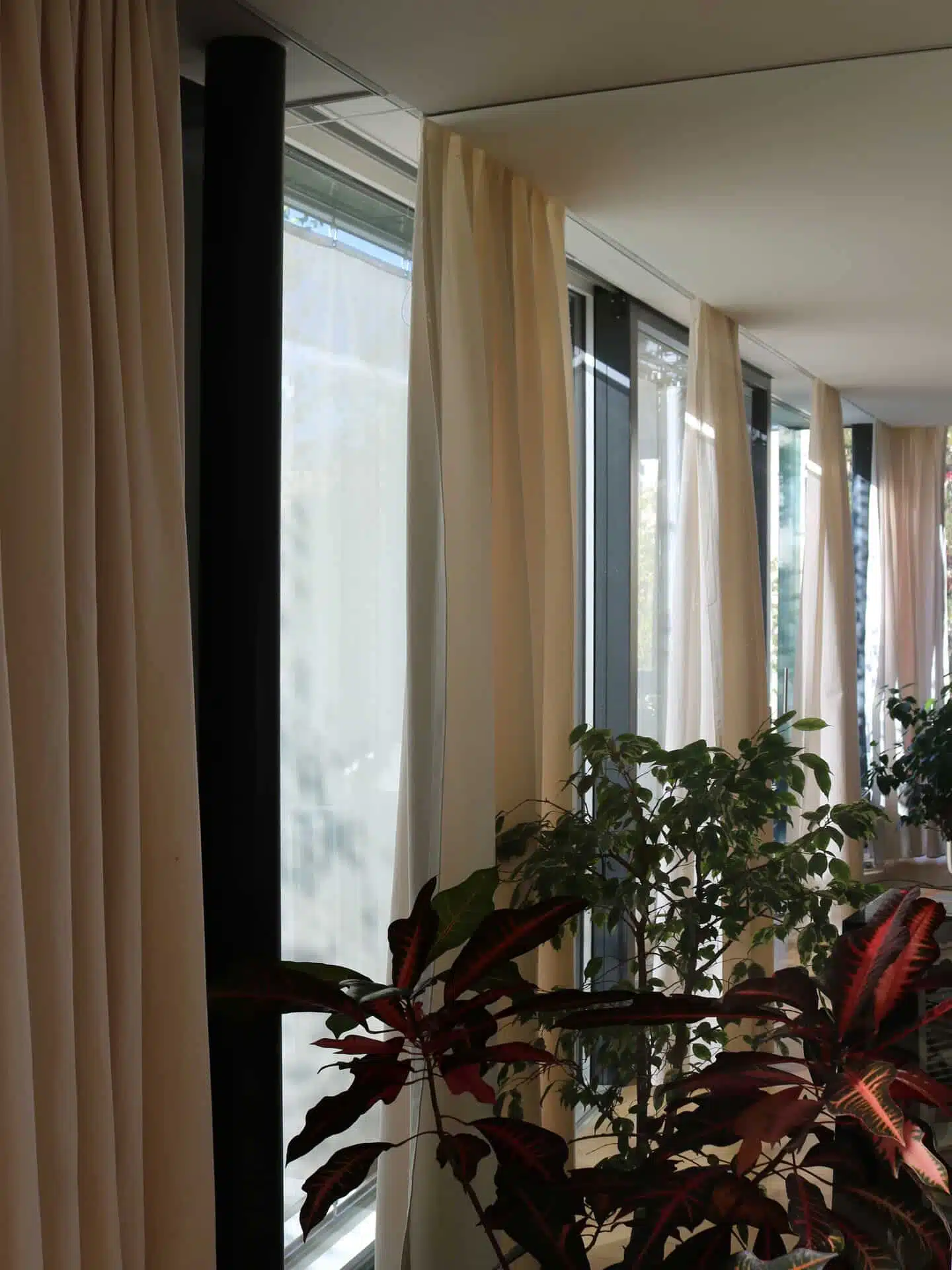
The fabric from which the sunshade is made
Stiffeners are sewn into the fabric at both ends, left and right of the fabric panel. One is fixed in the upper and lower guide rails, the other is movable. It is driven by a toothed belt and thus pushes or pulls the curtain. The curtain is driven by two motors integrated in the upper and lower guide rails. The intelligent control electronics drive these motors synchronously.
Every 40 centimetres, the fabric track is connected to a trolley at the top and bottom via an eyelet and a shackle. It can move freely in the track and follows the movement of the driven side. This causes the folding when pushed together. These components are made of stainless steel and are therefore designed for long and reliable outdoor operation.
When manufacturing the façade curtain, the design of the upper and lower edges is important in order to achieve an even fold. A stiffener in the form of a retractable piping ensures a beautiful wave movement. The fabric gathers in a meandering pattern when closed and pulls almost smoothly when open.
Three façade curtains were developed for the Vienna facility. The largest measures 5.50 metres in width and 2.50 metres in height. The running rails were attached to the façade via swords.
Trial and error – from prototype to market maturity
Baier used the façade curtain in Vienna and the experience gained there to further develop the topic of textile sun protection for exteriors. The aim was to offer this filigree sun protection as a supplement to the classic systems such as sliding shutters, sliding folding shutters and lifting folding shutters.
During the further development, progress was achieved in essential points:
- The curtain can be pushed even closer together so that it forms a very narrow package in the parked position.
- The guide technology has been simplified and adapted with regard to dimensional tolerances and construction conditions on the building site. This ensures long and reliable operation.
- The gap dimensions between the fabric and the construction have been reduced to a minimum.
- The bottom track opens downwards so that dirt cannot collect in it.
- The system can now also be installed at floor level.
- Pull-out tests were carried out with the fabric and eyelet used to prove the stability of the fabric even in windy conditions.
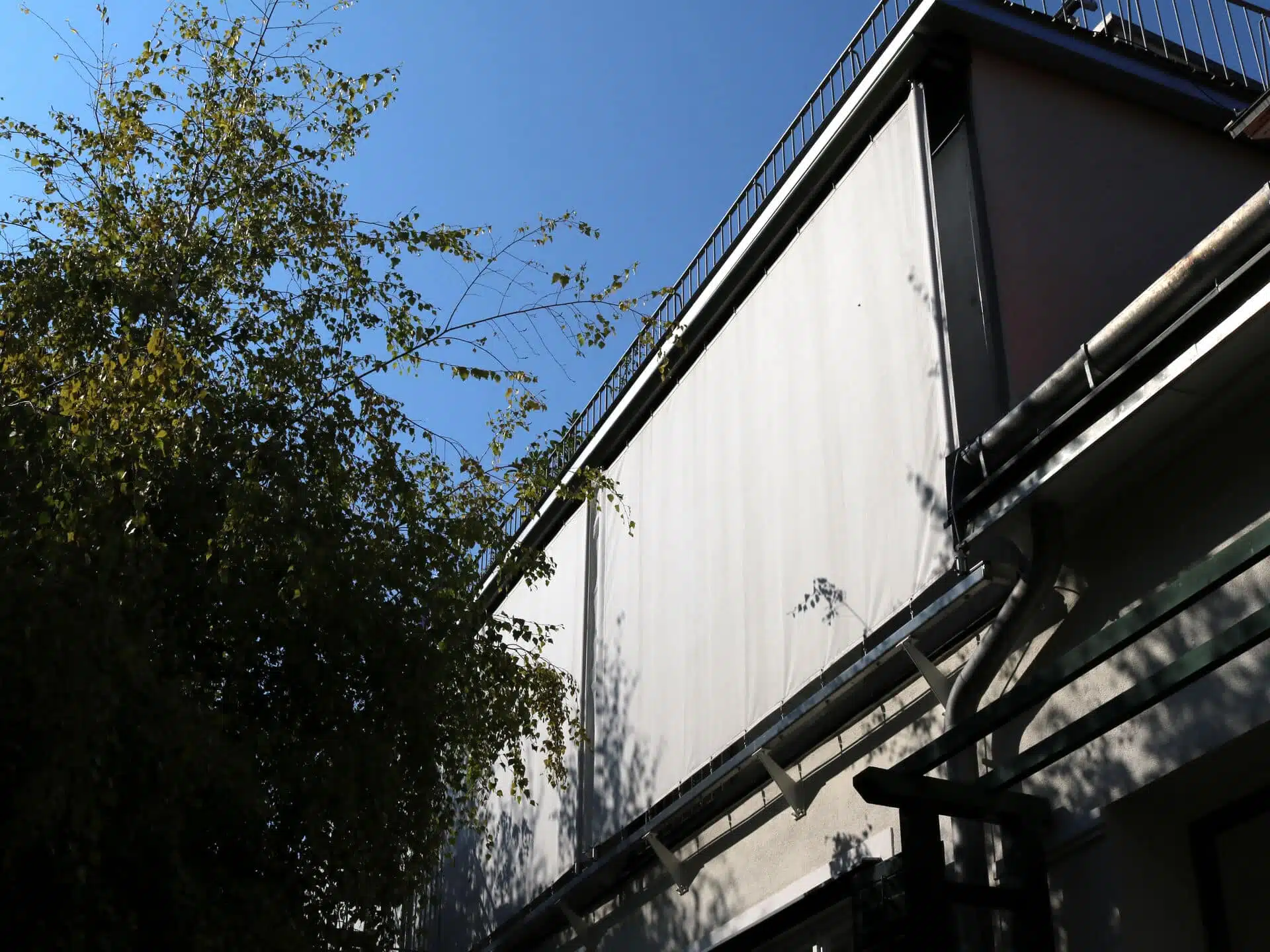
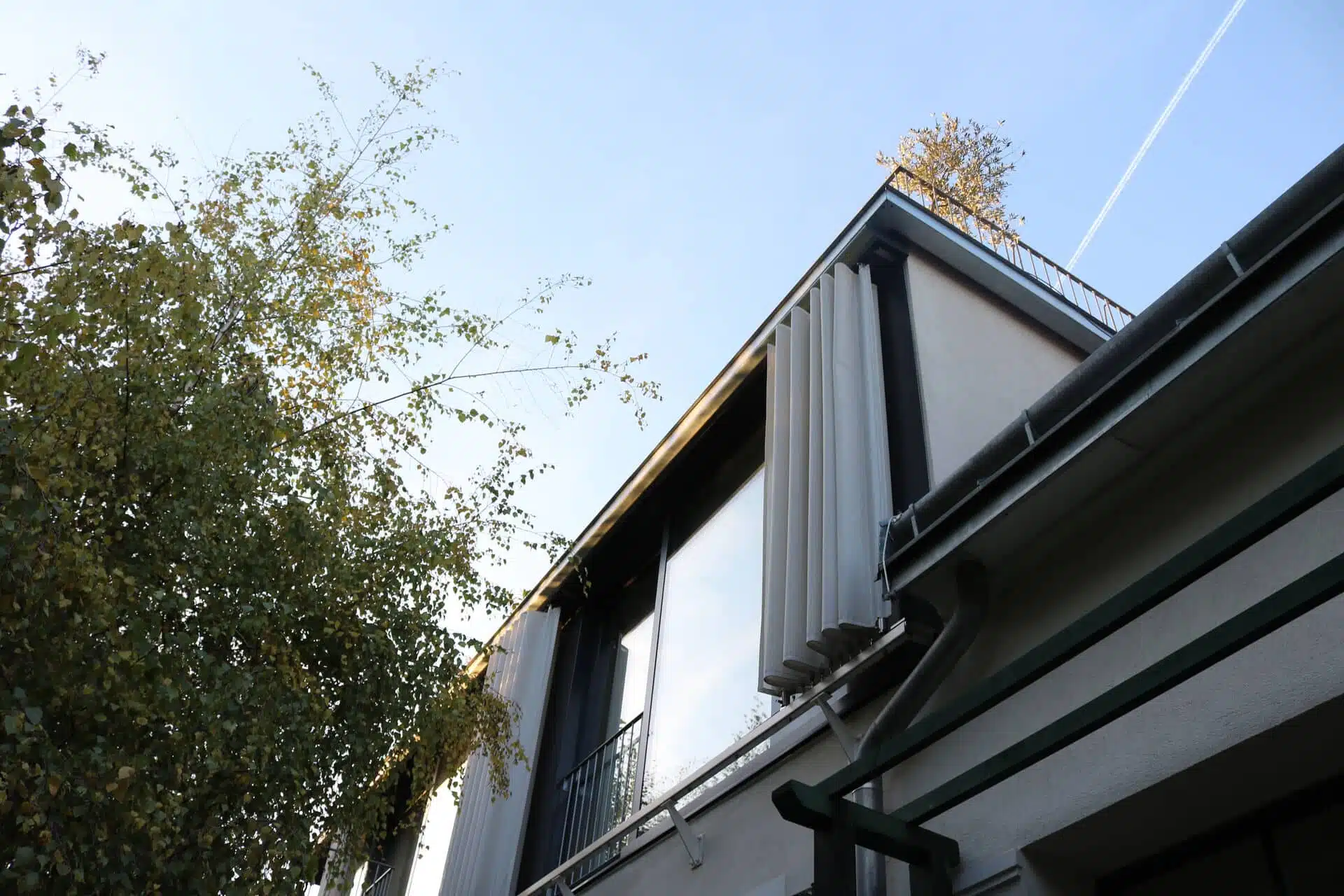
Curtain up for innovative sun protection
The façade curtain from Baier provides architects with an alternative to conventional sun protection measures. As an exterior textile sunshade, it closes the gap between interior shading, which screens out direct sunlight but not heat gain, and exterior sunshading with louvres or metal infill.
Its filigree appearance makes the fabric shutter an attractive alternative for modern large-format sliding windows with narrow profiles and large glass surfaces. Baier is the right partner for you when it comes to innovative sun protection solutions. Contact us! We will be happy to advise you.

