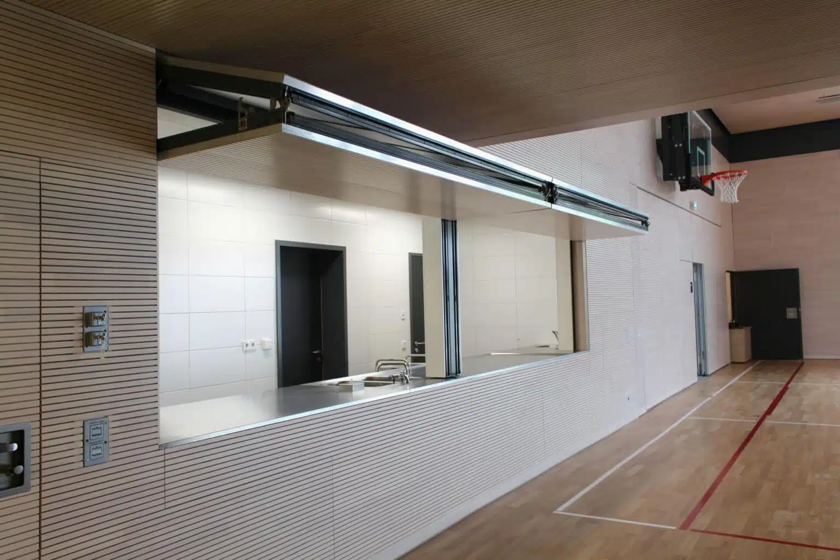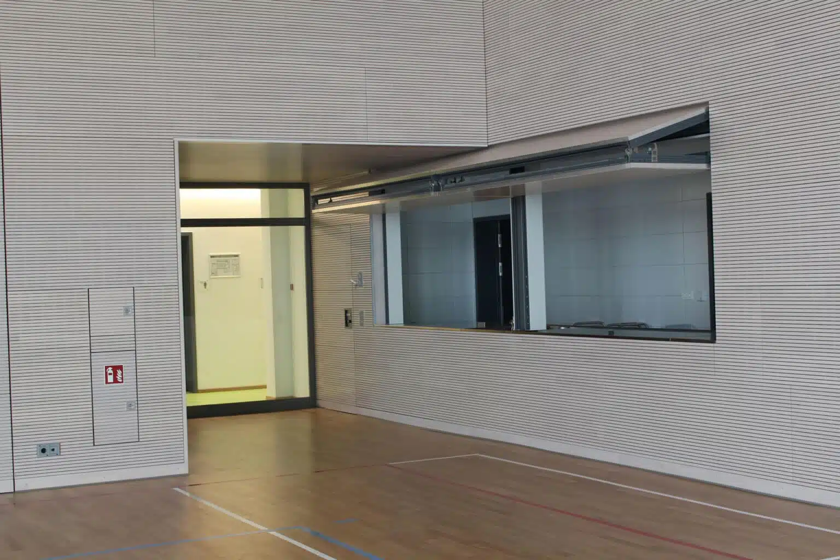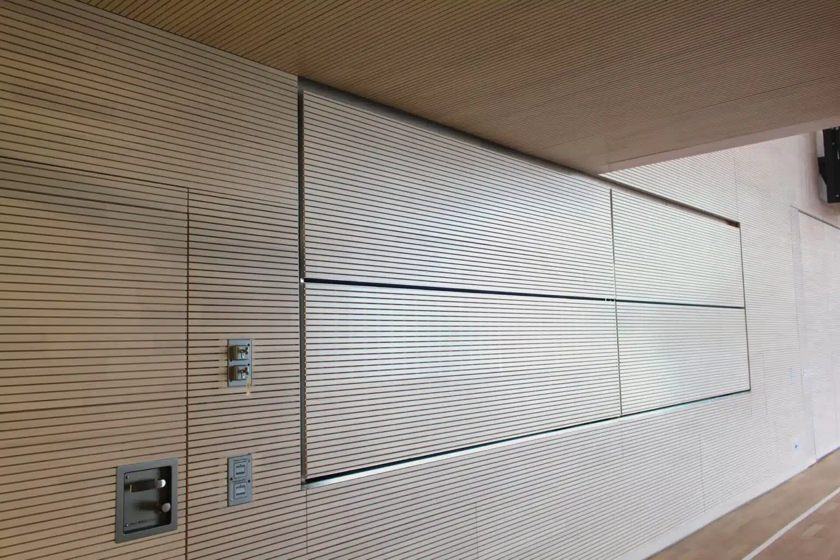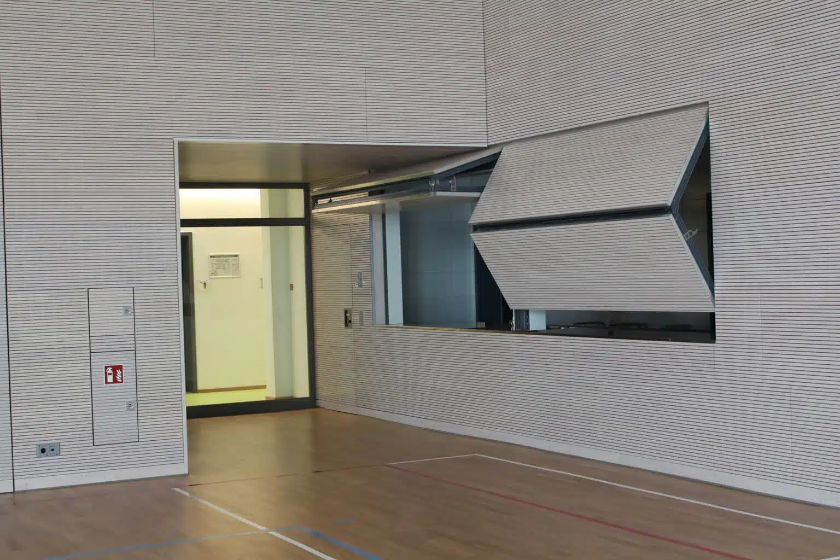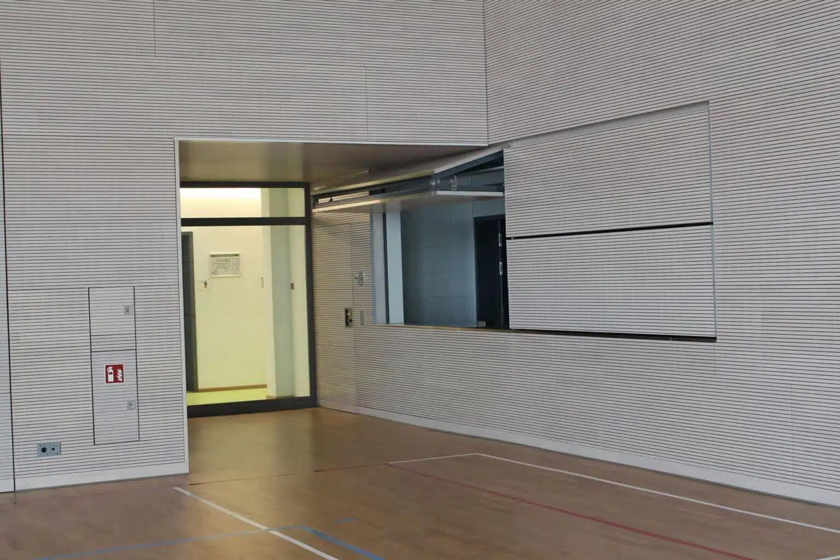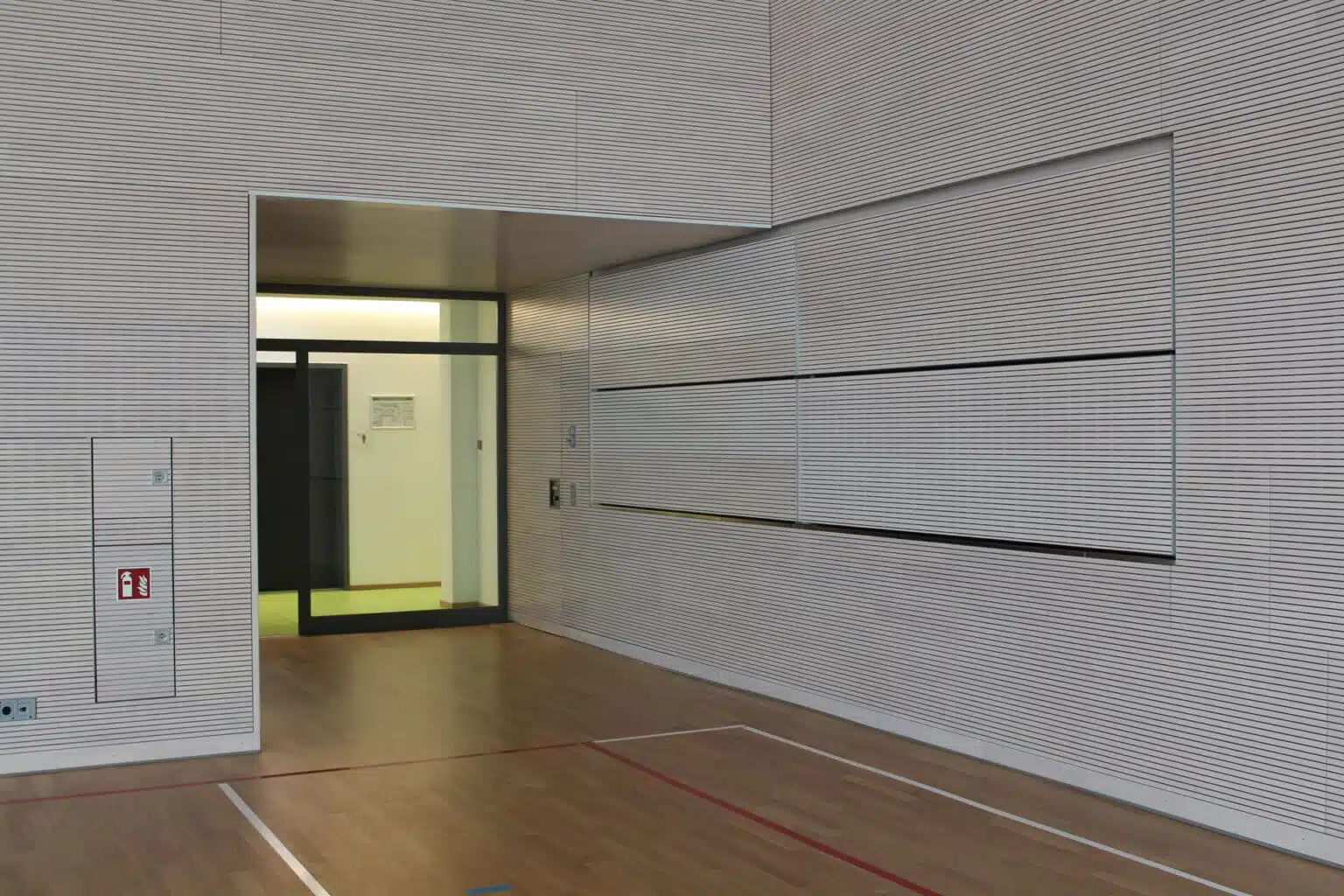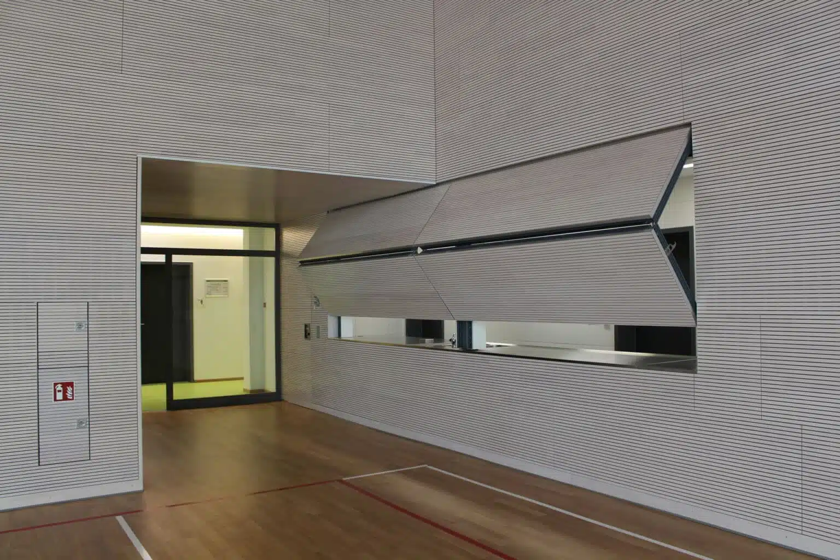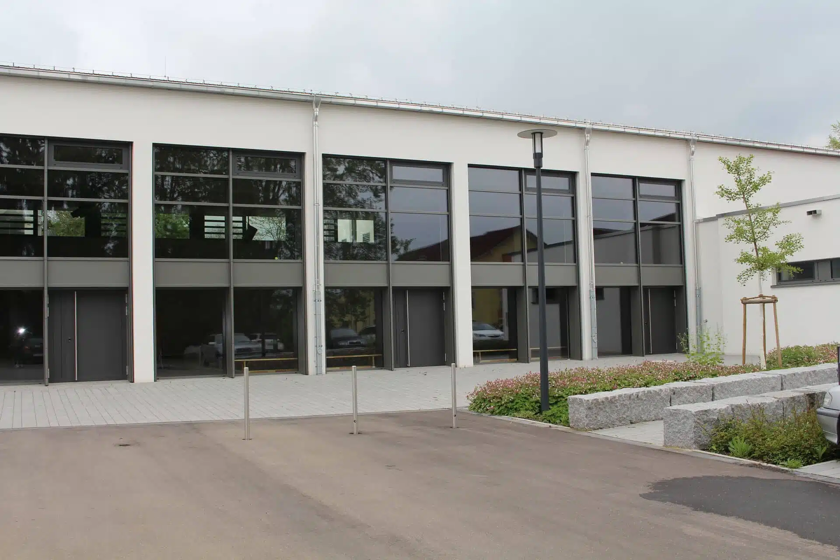
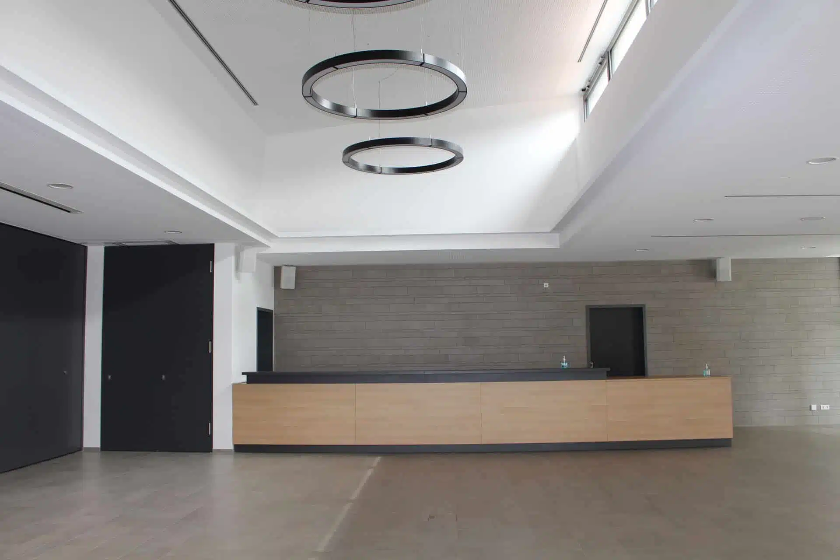
Multi-purpose hall in Renchen: Flexible utilisation concept
With its modern and timeless appearance, the refurbished multi-purpose hall fits perfectly with the existing architecture on the Renchen school campus. Because new functional rooms were added to the town hall, school sports, school competitions and cultural events are now possible in one building. The stage area was almost doubled, the interior was equipped with modern media technology and the sanitary facilities were renewed. The changing rooms, ancillary rooms and gymnastics room are now also state-of-the-art.
Bar counter supplemented with folding shutters from Baier
An important contribution to catering for guests is made by the new foyer, which provides direct access to the kitchen. From here, guests can be served culinary delights via a pass-through. The food and beverage counter can be opened and closed with the help of two custom-made folding shutters from Baier. An example that impressively demonstrates how much value Baier places on functionality, design and practicality in one product.
By the way: The project was a home game for Baier, because the company headquarters are just around the corner in Ulm, a district of Renchen.
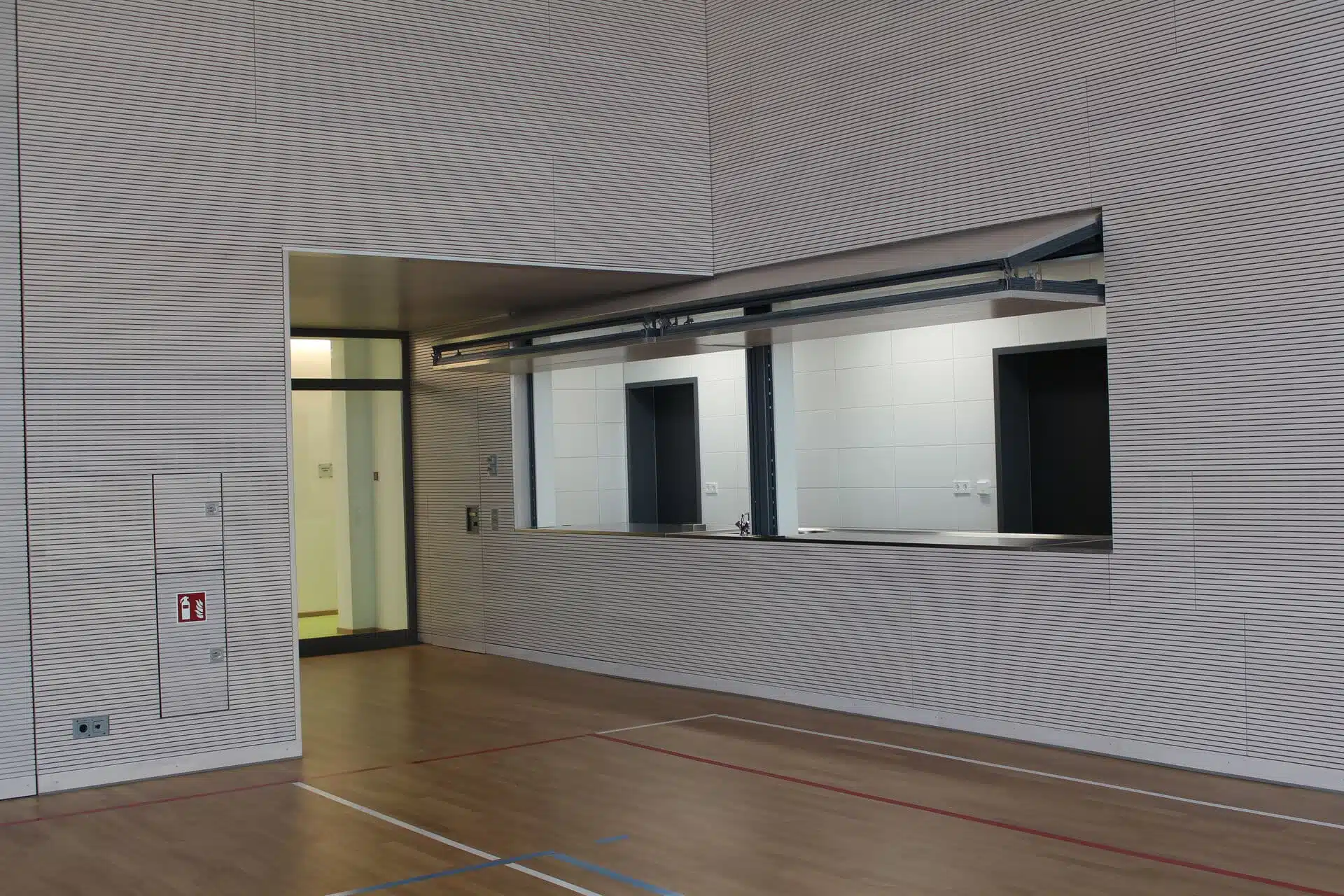
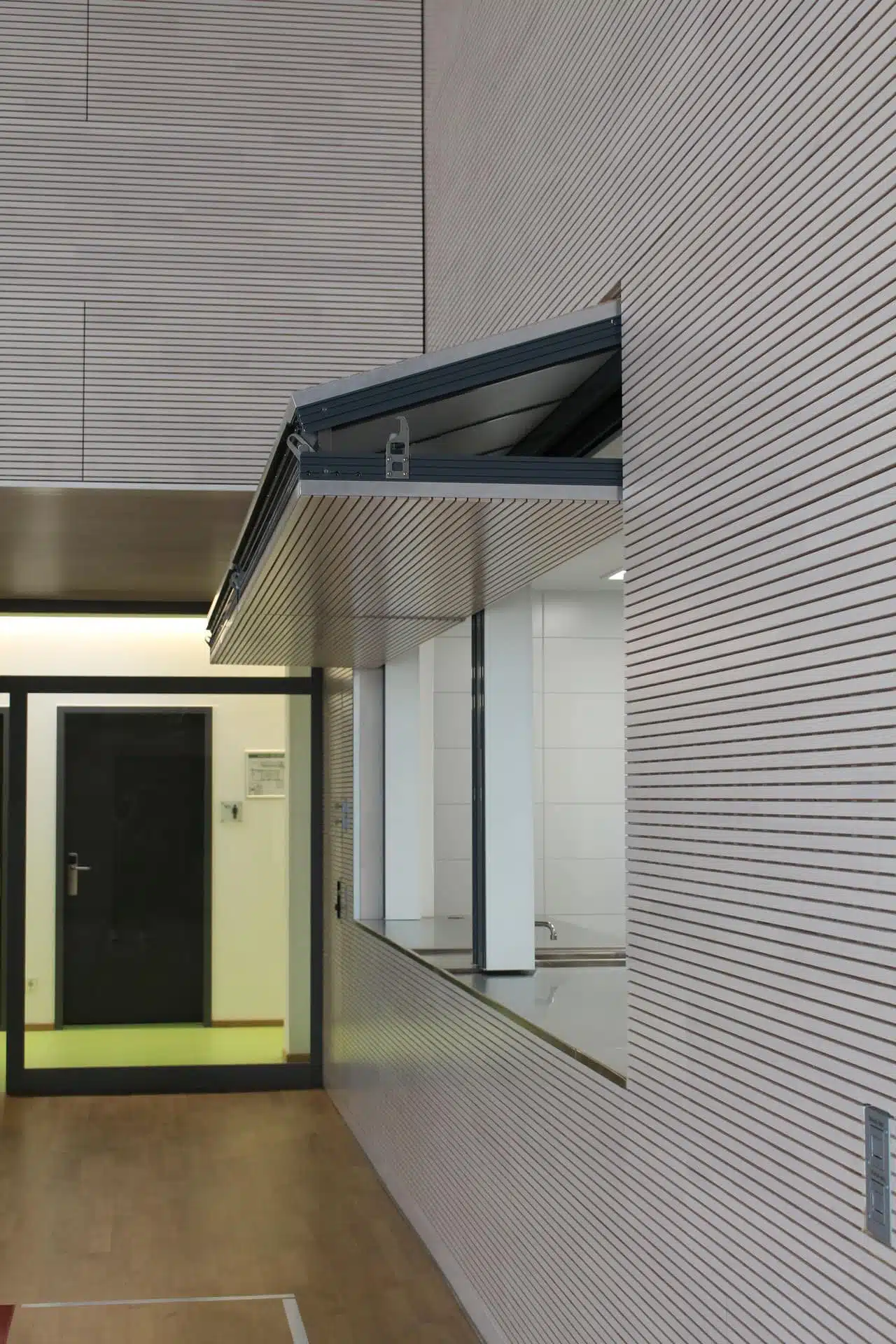
Closed when needed – practical and beautiful room separation with folding lift-up shutters
Lockable bar counters like the one in Renchen are becoming increasingly popular in modern multi-purpose halls. Because the pass-throughs usually have a direct connection to the kitchens, guests can be served comfortably and the helpers are spared long walks around the catering. The challenge: when not in use, however, the pass-throughs must be lockable to prevent unauthorised access to the kitchen.
Special solution – Baier manufactures to the centimetre
The wide bar counter in Renchen was equipped with two folding shutters from Baier. The special feature of the custom-built system: headroom at a height of 2.08 metres was required for the visitors. Because the counter height was to be 98 centimetres, but both wings only have a height of 76 centimetres, only an approximately 2.02-metre-high passage was actually feasible.
In-house production means that many things are possible and sometimes special solutions are needed. In order to be able to comply with the required headroom, the specialists at Baier developed a shortened carriage. With this trick, the folding shutters in the Renchen town hall can now open wide enough. The actually prescribed “headroom” can even be increased by two centimetres.
Practical operability through electrical control
To ensure that the dispensing system can be opened and closed easily, the builders opted for an electrically operated system in the case of the multi-purpose hall. Both lift-up folding shutters can be opened and closed conveniently with the help of a key switch. The special feature: both shutters are manually controlled so that the folding shutters can be opened and closed separately. This can be useful, for example, if the serving area is only open for an event with a few guests, is only intended to serve a small number of drinks, or if only a few staff are available to serve drinks.
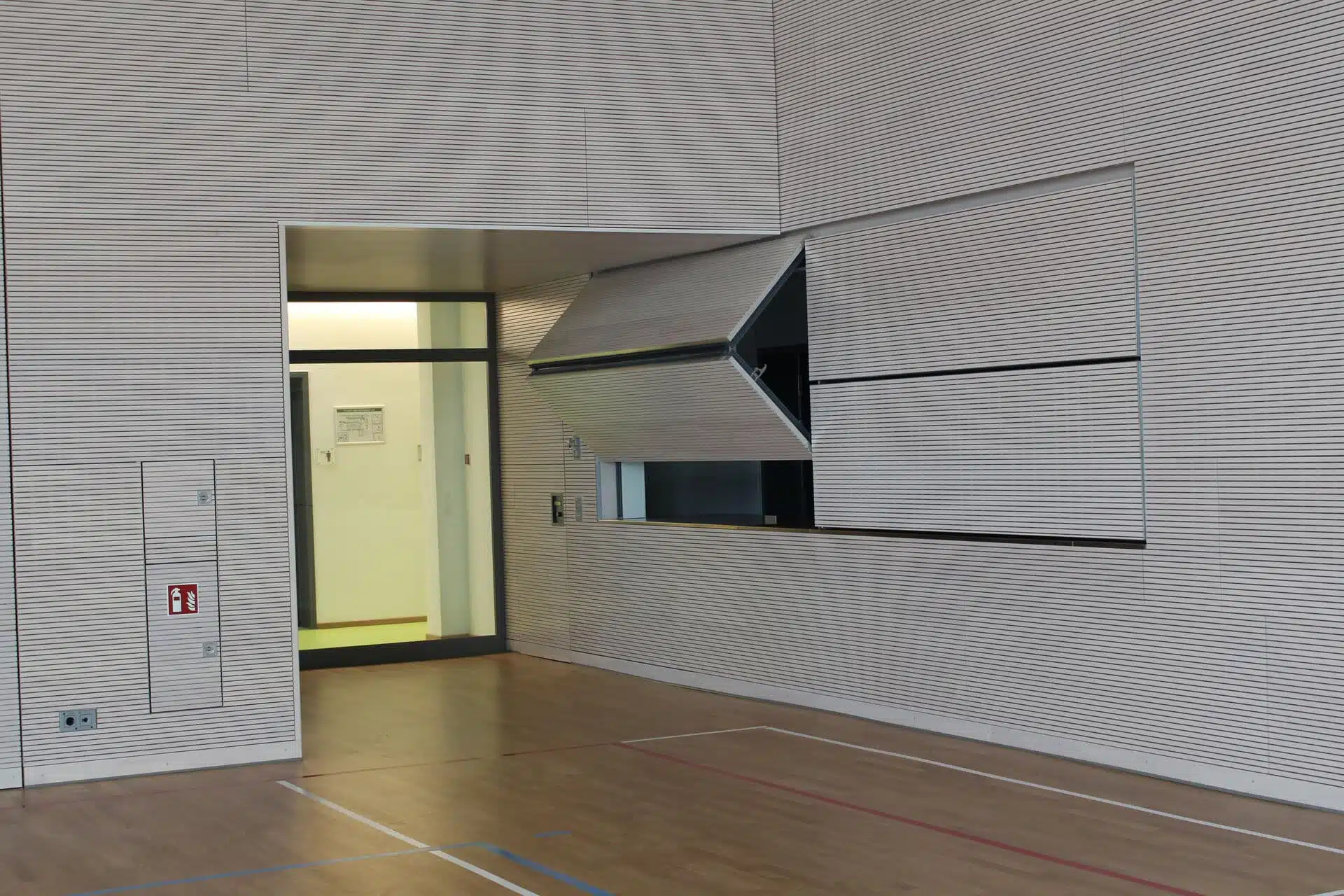
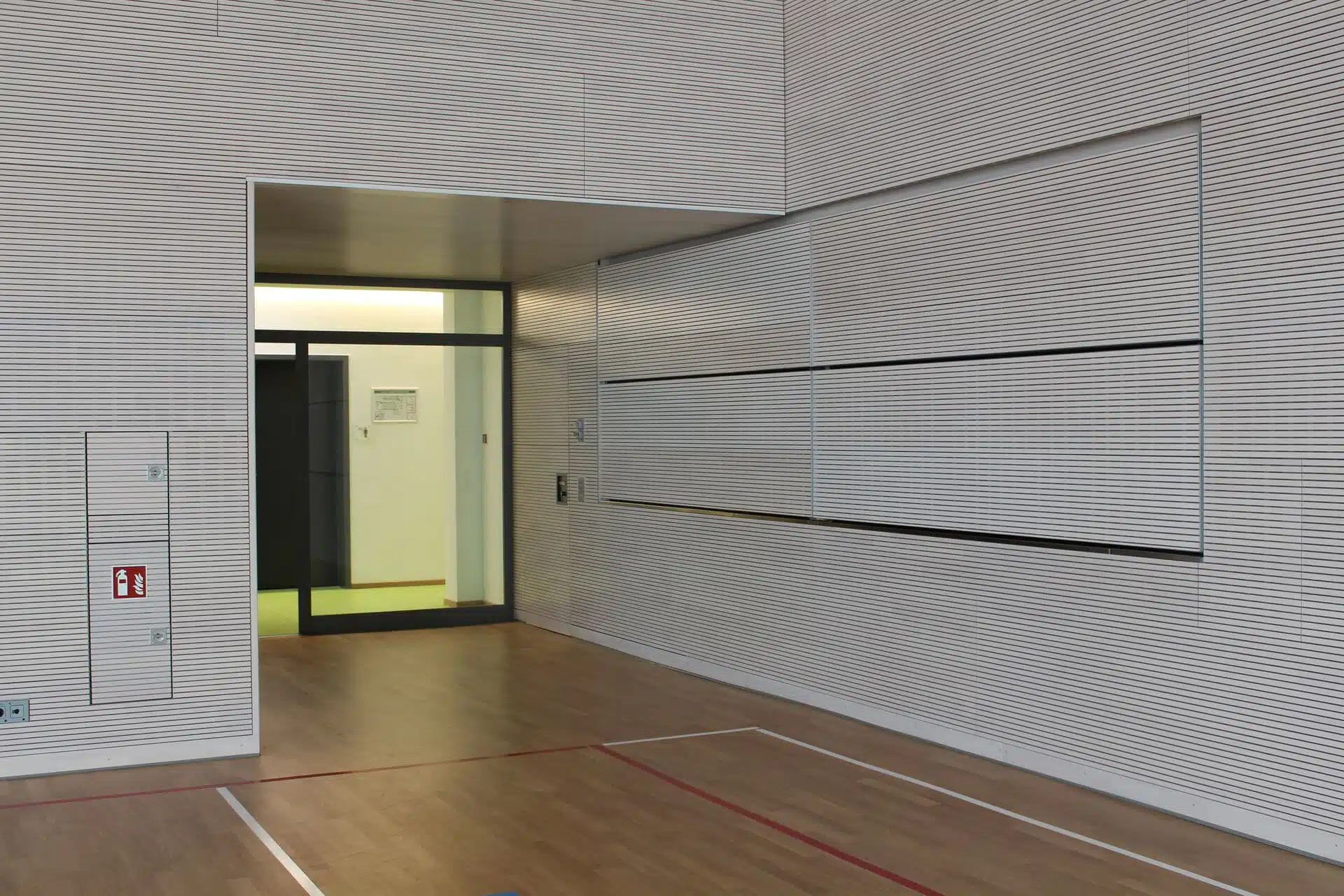
Lifting folding shutters clad with acoustic elements made of real wood
Modern folding shutters are always custom-made. Because the weight depends on the size and material properties of the systems, individual planning is required. Folding shutters can also be clad with HPL panels, wood, glass or metal. In the town hall of Renchen, the system was powder-coated on the inside in RAL colour 7012, while on the hall side it was planked with “LIGNO Sport” wood acoustic elements – a system that dampens noise in play and sports areas with high acoustic loads. Because both lift-up folding shutters and the interior walls of the multi-purpose hall were equipped with the acoustic modules, a dynamic image is created depending on whether the pass-through is open or closed. Narrow joint patterns of the lifting folding shutters make the serving hatch almost invisible when closed.
High-quality interior design with folding shutters
The modern folding shutters for the new town hall in Renchen impressively demonstrate the extent to which Baier interlocks design, functionality and practical use in its products. The system developed here for serving food and drinks exactly matched the requirements of the building owners and architects – both open and closed.
Would you like similar high-quality comfort for your own project? Then contact us. We will accompany you in every phase of your project – from the initial idea to detailed planning and on-time installation.
