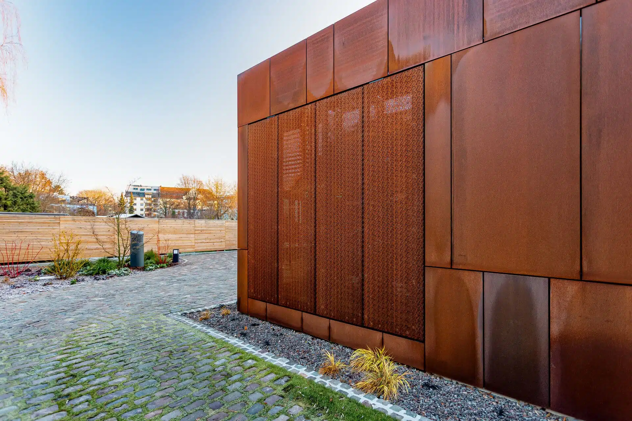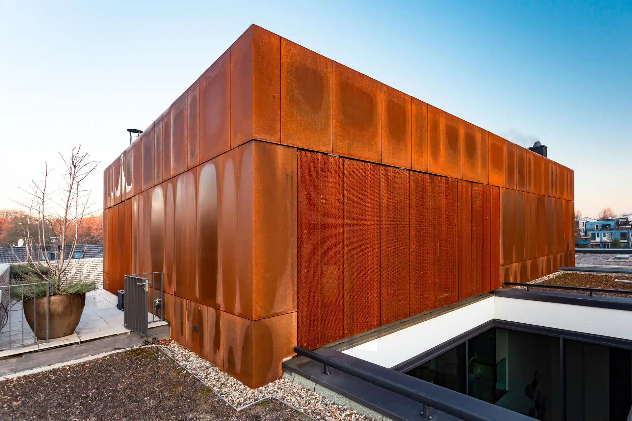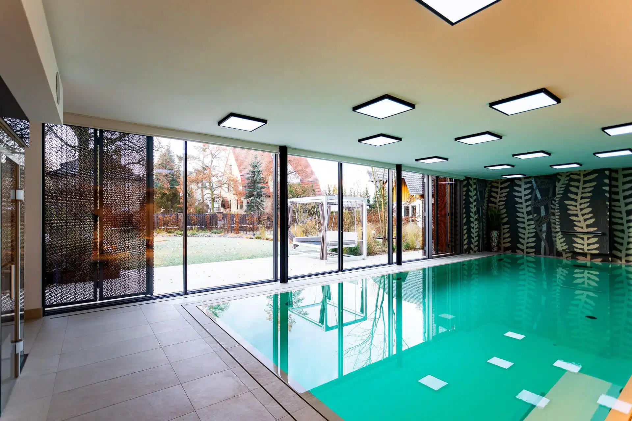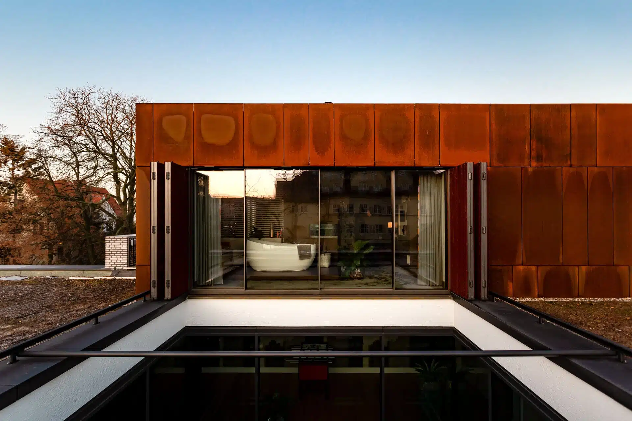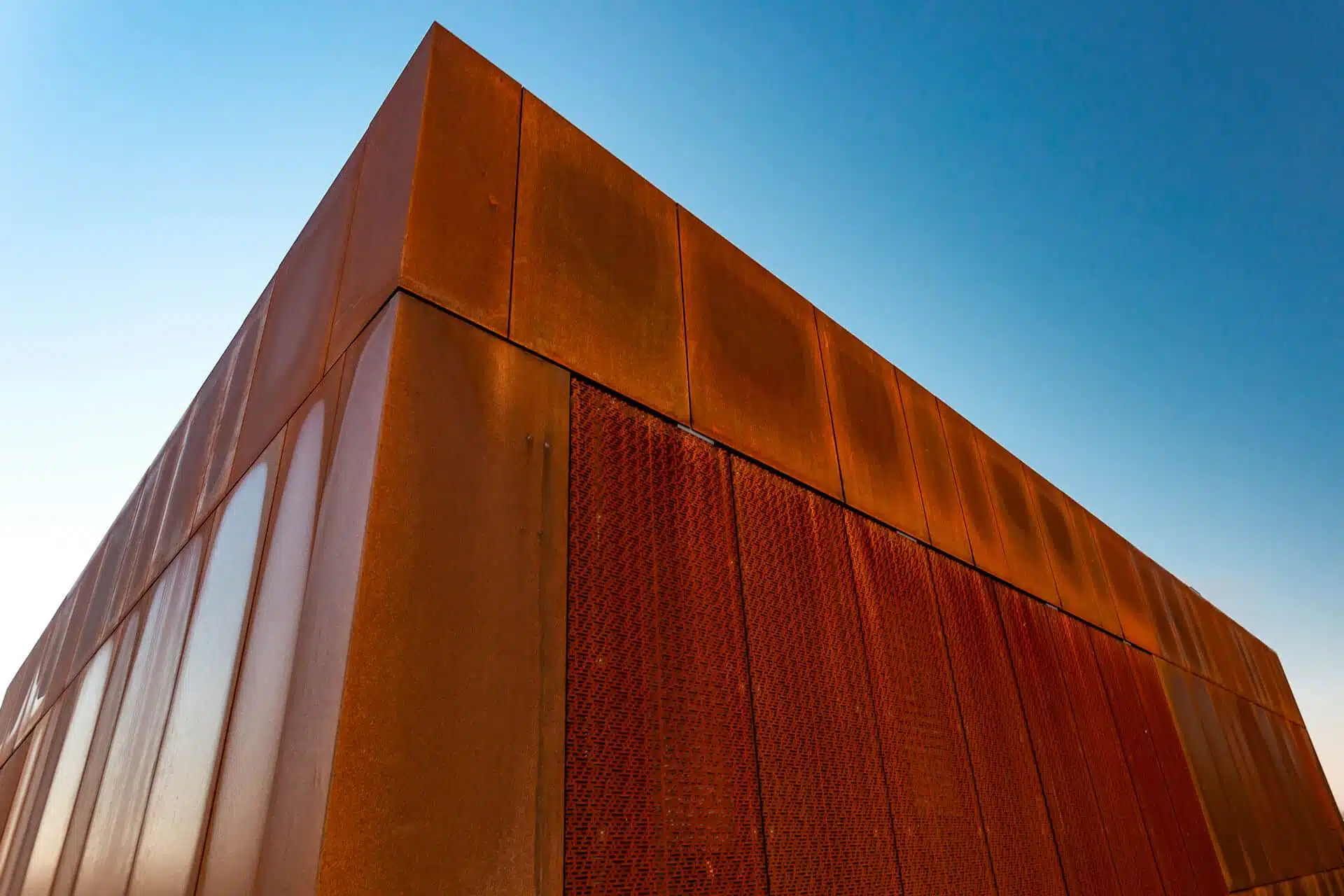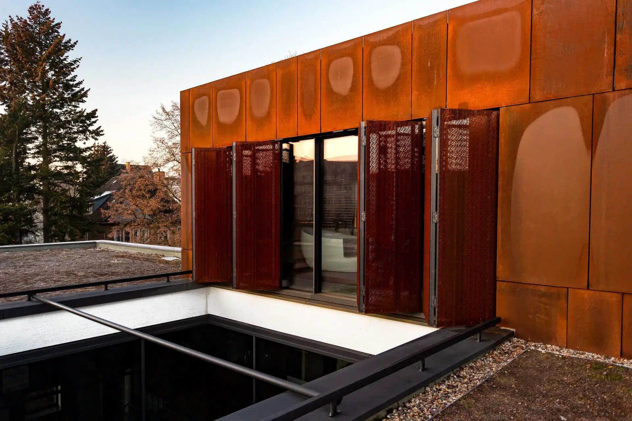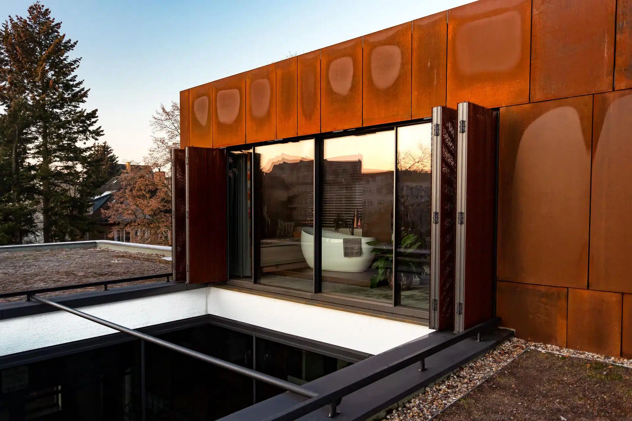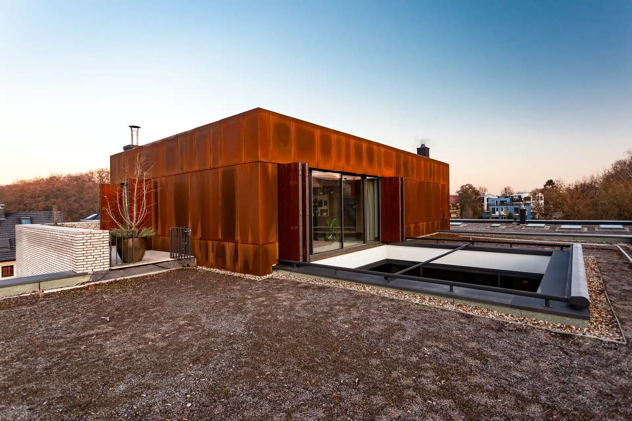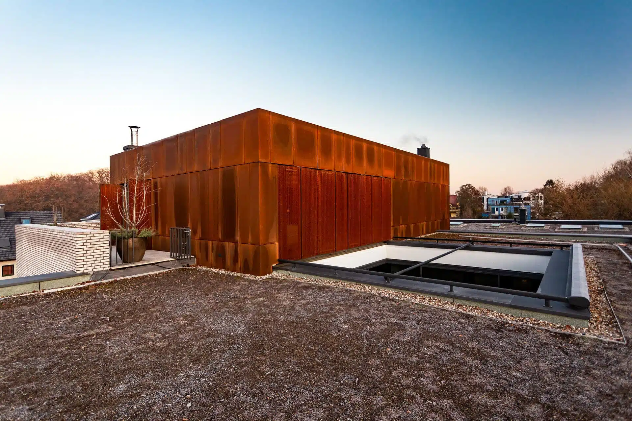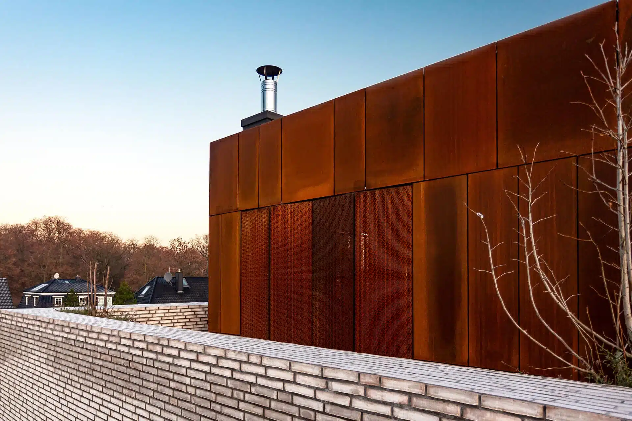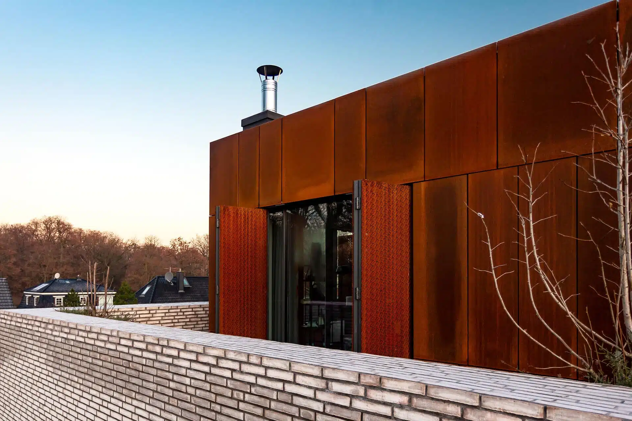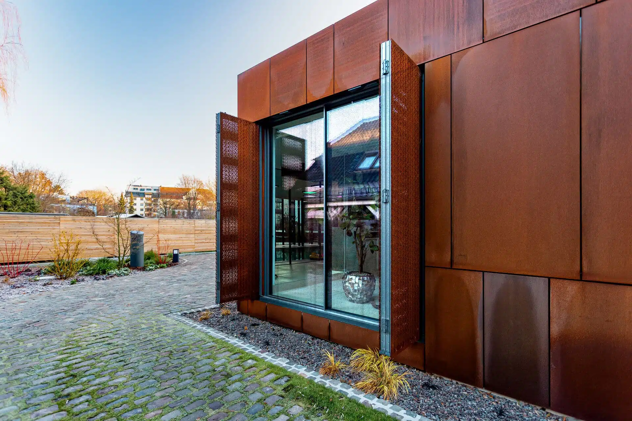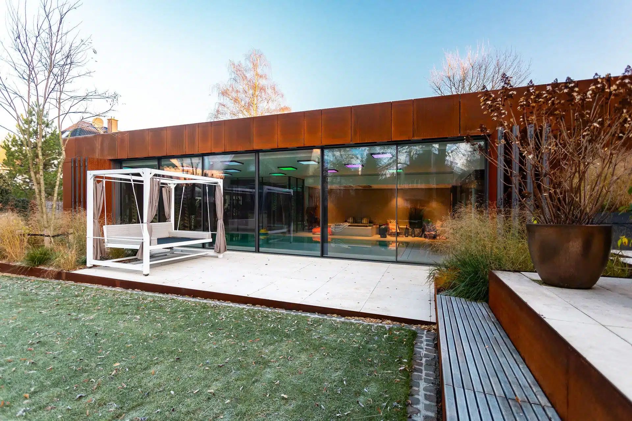
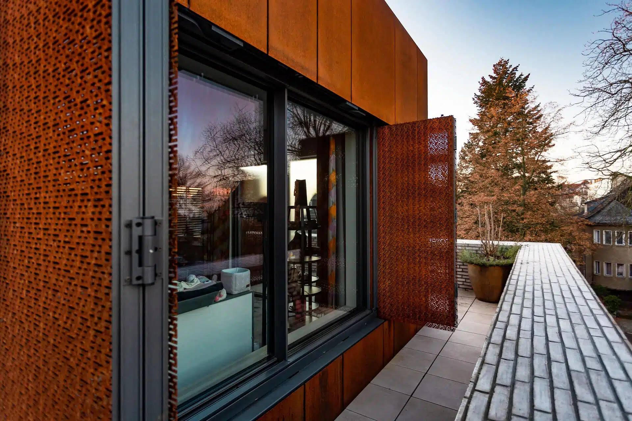
Plenty of light and a clear view outside
State-of-the-art sliding-folding systems from Baier provide sufficient privacy and sun protection for the large window elements of the private building. In addition to their visual appearance, the functional advantages of sliding-folding shutters are particularly convincing – unwanted views are screened off and the glass surfaces are protected against the sun and driving rain. A homogeneous connection to the outer skin of the building was desired. A total of two 8-leaf systems, two 4-leaf systems and six 2-leaf folding systems from the Baier Premium 70 product line were planned, delivered and installed.
Perforated sheeting – sliding-folding shutters in a rust look
To match the façade, the sliding-folding shutters were also realised in a rust look. The grey powder-coated aluminium frames were covered with a discreet, unobtrusive perforated sheet made of Corten steel. The low weight of the material, the good static properties and, last but not least, the visual quality spoke for themselves. Perforated sheets shield without “locking you in”. There is sufficient light in the interior even when the shutters are closed, privacy is protected, and at the same time the view to the outside is maintained.
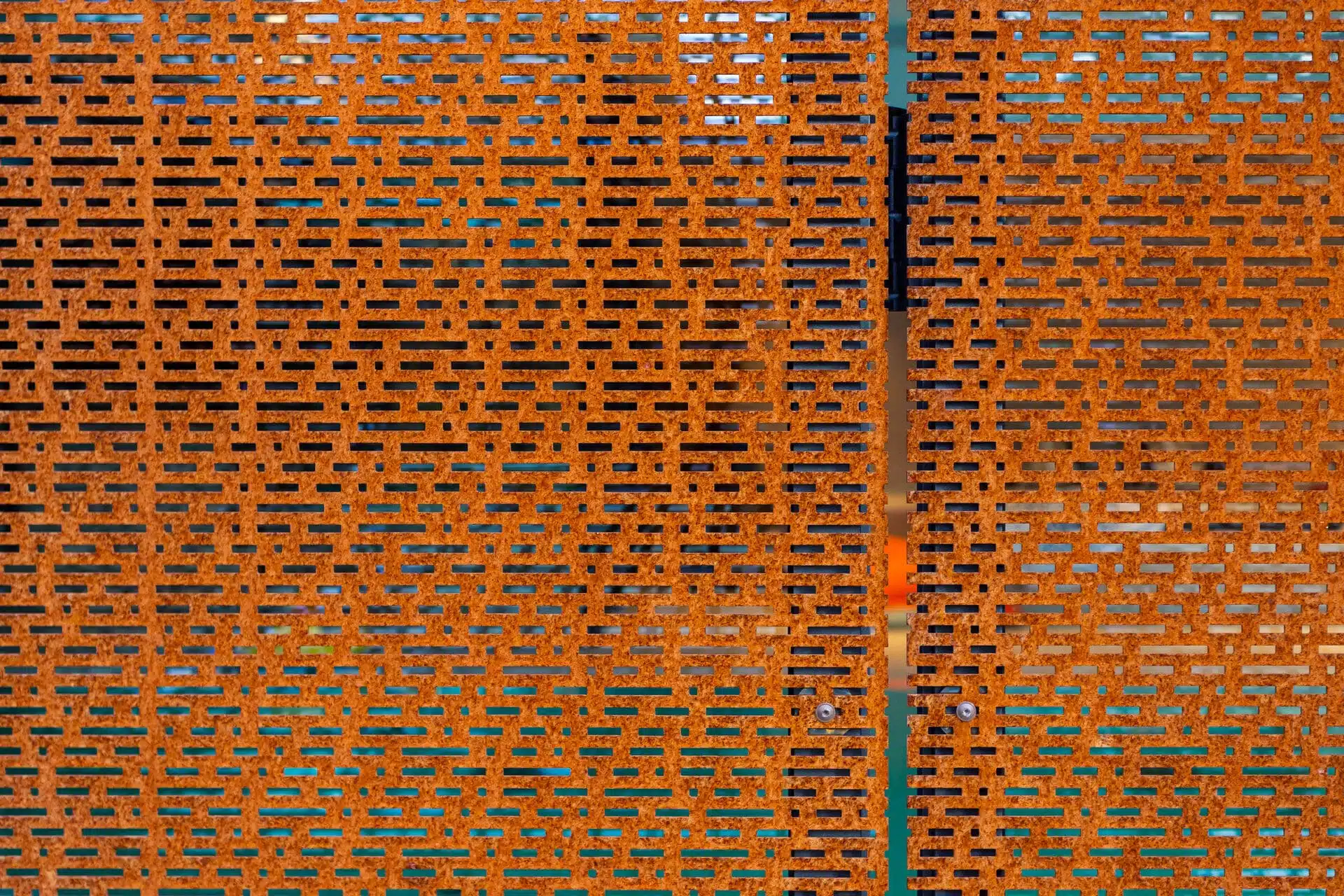
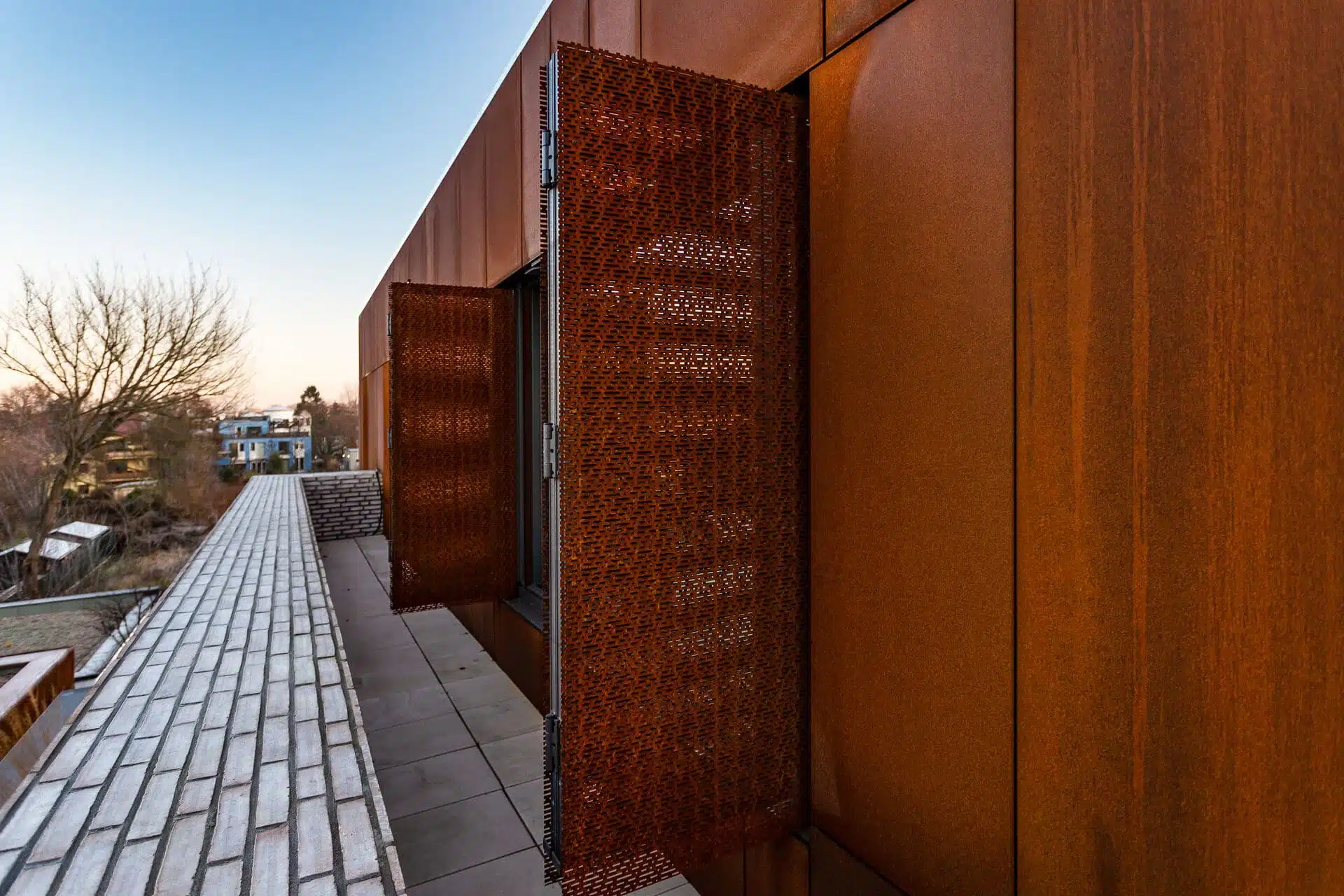
Special constructions – flexible and individual
Thanks to its many years of experience in the field of special sliding-folding shutter constructions, Baier is able to react flexibly to structural specifications and individual customer wishes. The 8-panel systems, which are used for shading or privacy protection of the pool house, are controlled in such a way that the shutter packages do not move out together as usual when opening or closing, but one after the other. In order to be able to carry out a controlled opening and closing cycle, the trolleys are individually interlocked by servomotors. A total of six sliding folding systems of the Premium 70 series shade the premises on the upper floor.
Façade-flush sliding-folding shutter system
The Premium 70 folding-sliding shutter system stands for flushness with the façade and maximum aesthetics. When the sliding-folding system is closed, the frame as well as the hardware and drive technology are not visible from the outside. Cleverly arranged movement axes allow for the smallest of joint patterns.
In order to provide quick access to the outside even when the system is closed, one sash per sliding-folding system on the ground floor was equipped with a special lock. In an emergency situation, the “quick release” makes it possible to quickly and easily separate the inner and outer frames – the way out is free.
In order to protect the system from possible damage caused by wind, it moves into a defined protective position if the wind load is too high (from approx. 12m/s).
