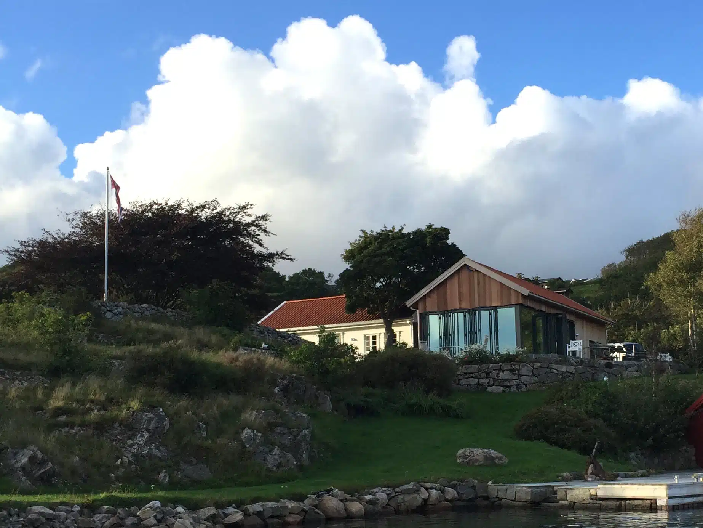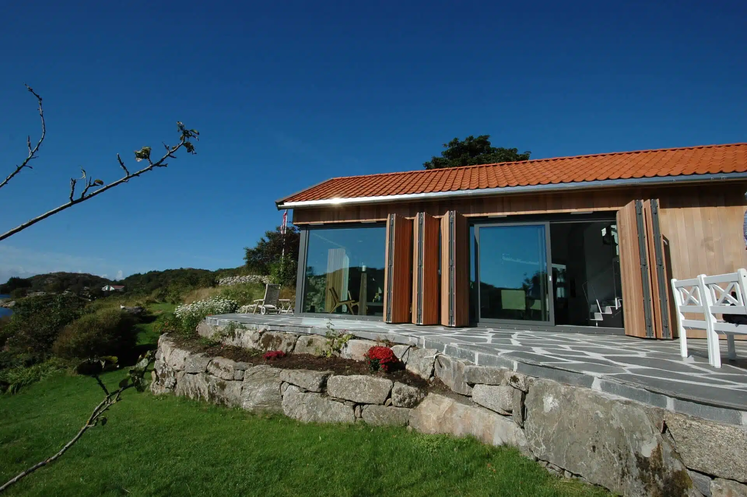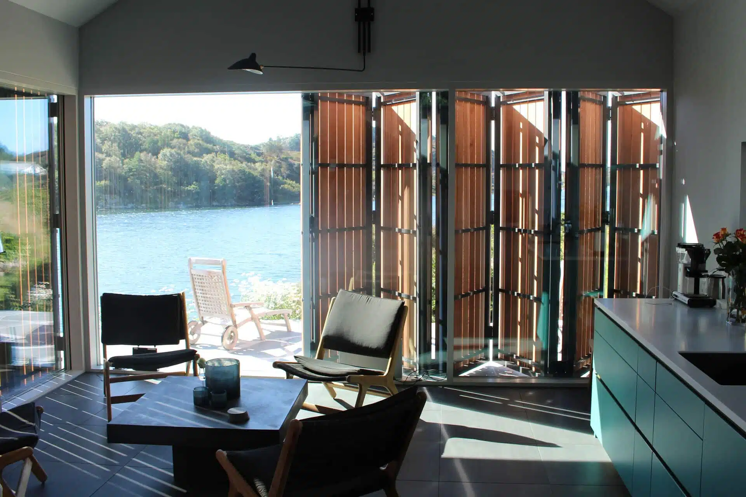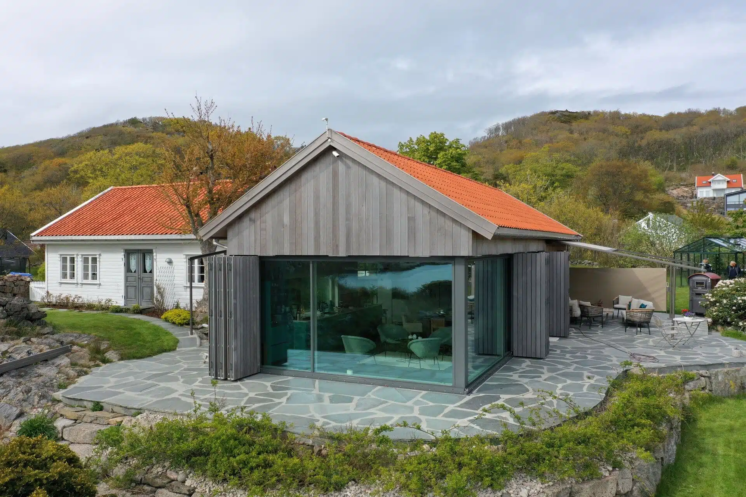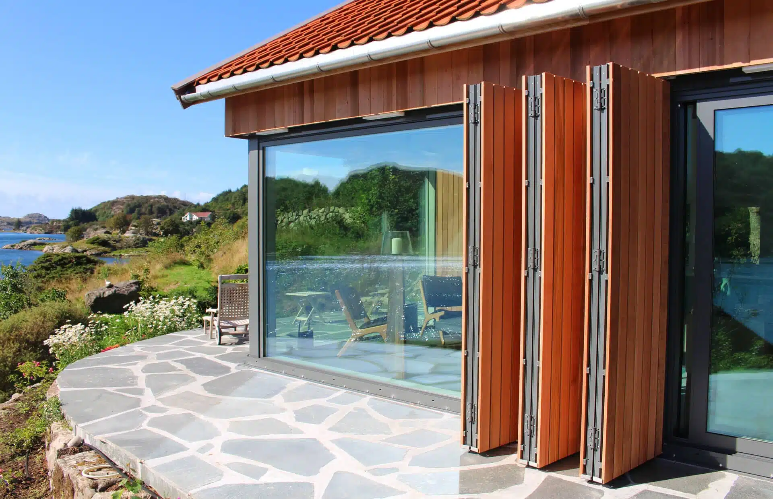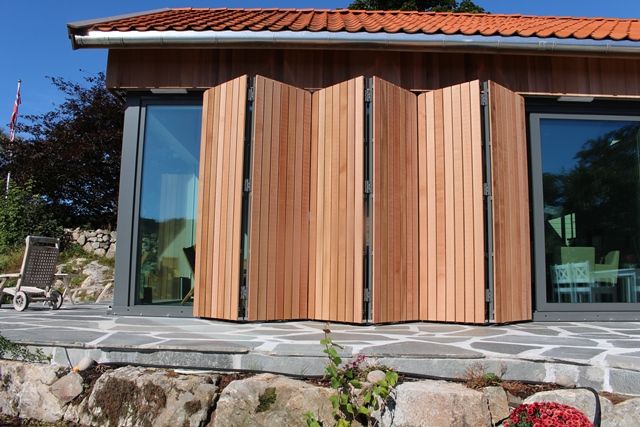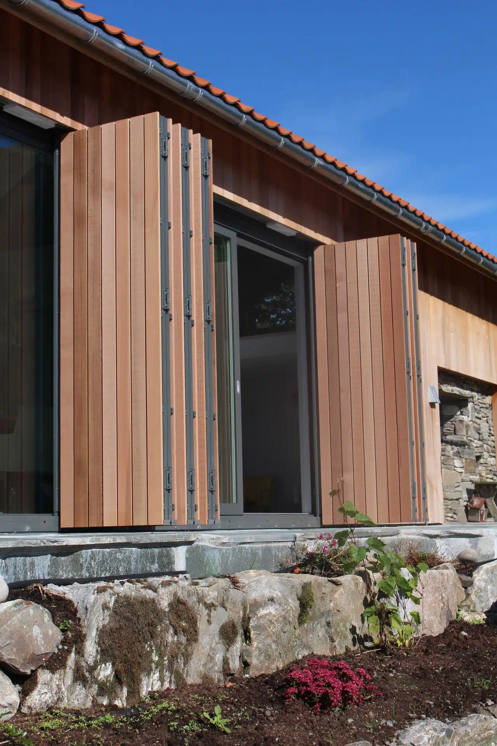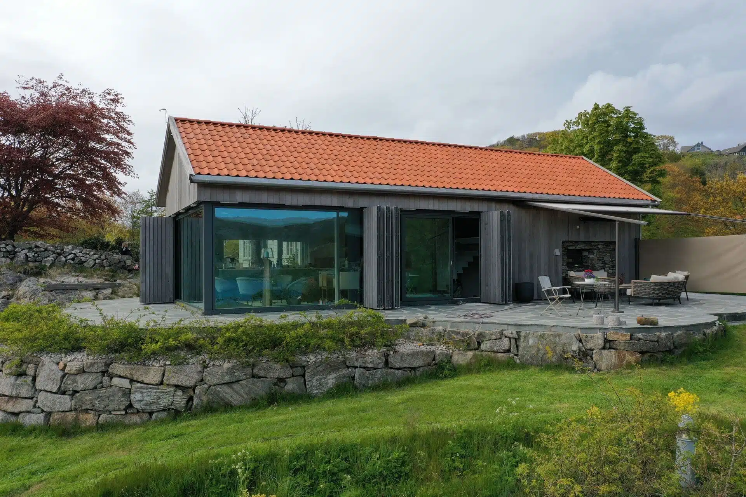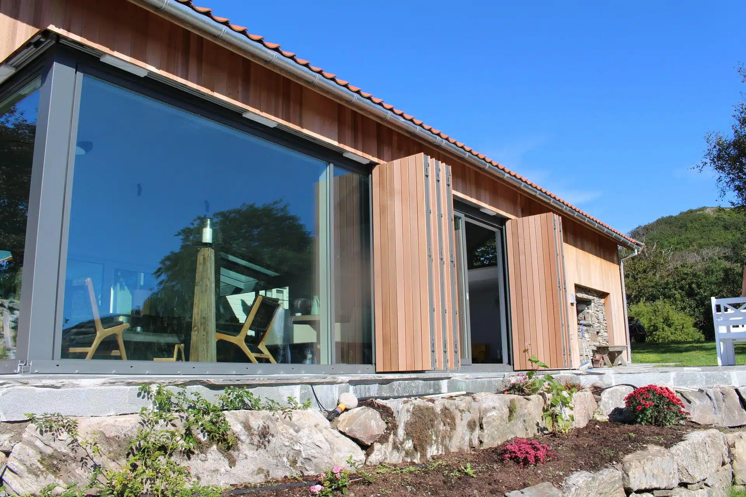
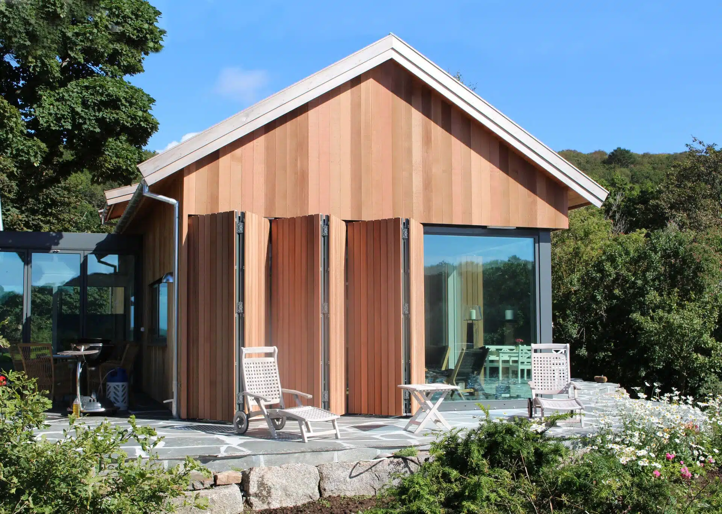
Modern extension of a holiday home
Reliable technology is indispensable, especially for international projects. Together with a Norwegian architect’s office, which coordinated the measurements and technical details on site, the Premium 70 system was able to prove that it is fully operational even under sometimes harsh conditions. Packed ready for export, the systems left the Baier factory in Renchen-Ulm to be put into operation together with local craftsmen, fitted with the wooden slats and fully assembled. To ensure a uniform façade appearance, the same wood was used for the infill as for the rest of the façade cladding. The aim was for the extension to blend in with the rest of the building and landscape style when the shutters are closed. This is because, as a holiday home, the house is not always in use and should be protected from prying eyes when not occupied. Thus, when closed, the building looks more like a somewhat larger boathouse and is thus rather inconspicuous, thus blending in perfectly with the surrounding architecture.
Folding sliding shutters flush with the façade
When open, the folding sliding shutters reveal the generous façade surfaces and provide a wonderful view of the Norwegian archipelago.
Here, too, the system can make full use of all its advantages! Concealed hardware and drive technology, the narrowest of joints as well as shutters that close parallel to the façade, façade cladding and filling of the shutters on one level, whereby the façade cladding conceals the upper hardware and drive technology: the Premium 70 system is thus the ideal folding shutter system for this application.
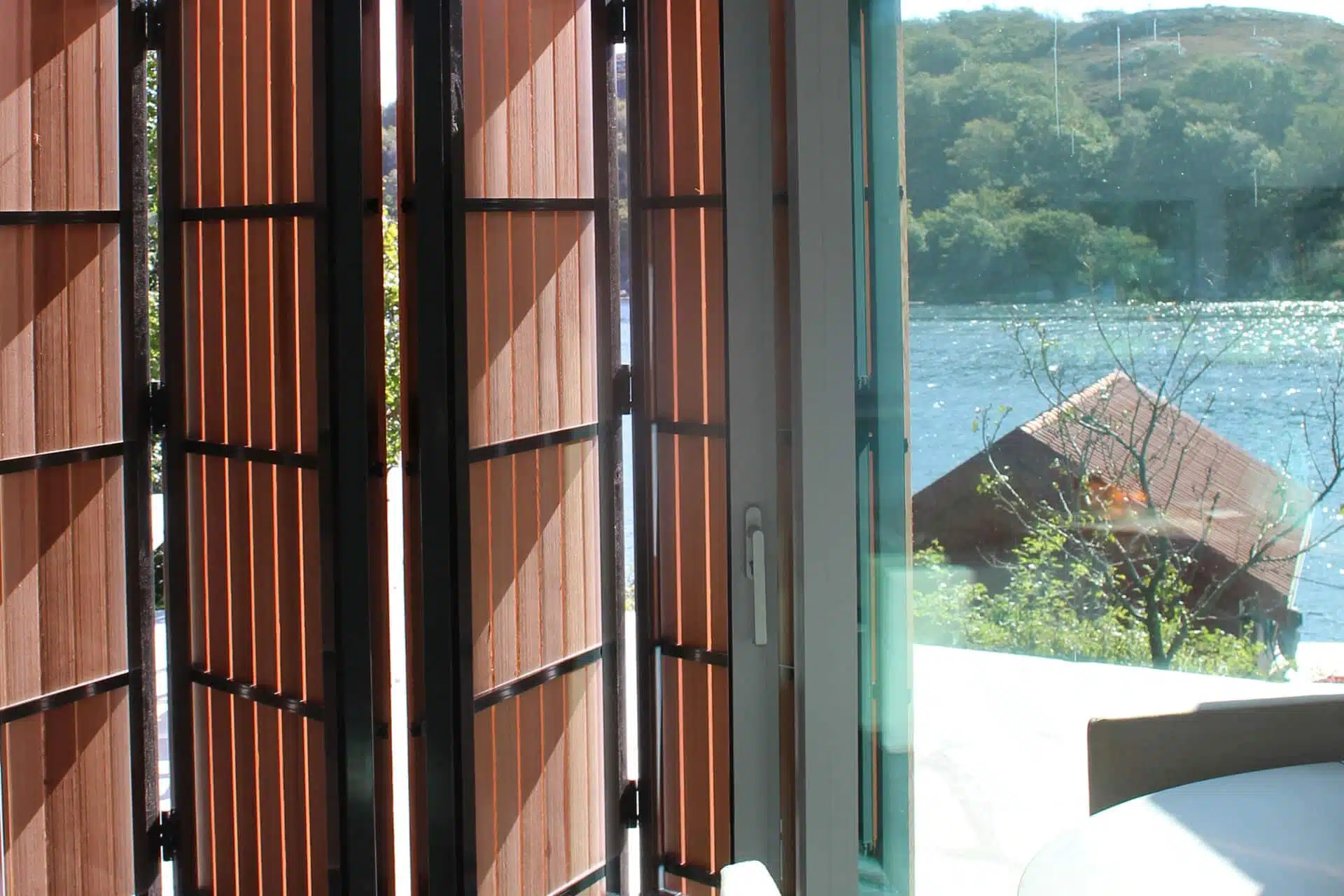
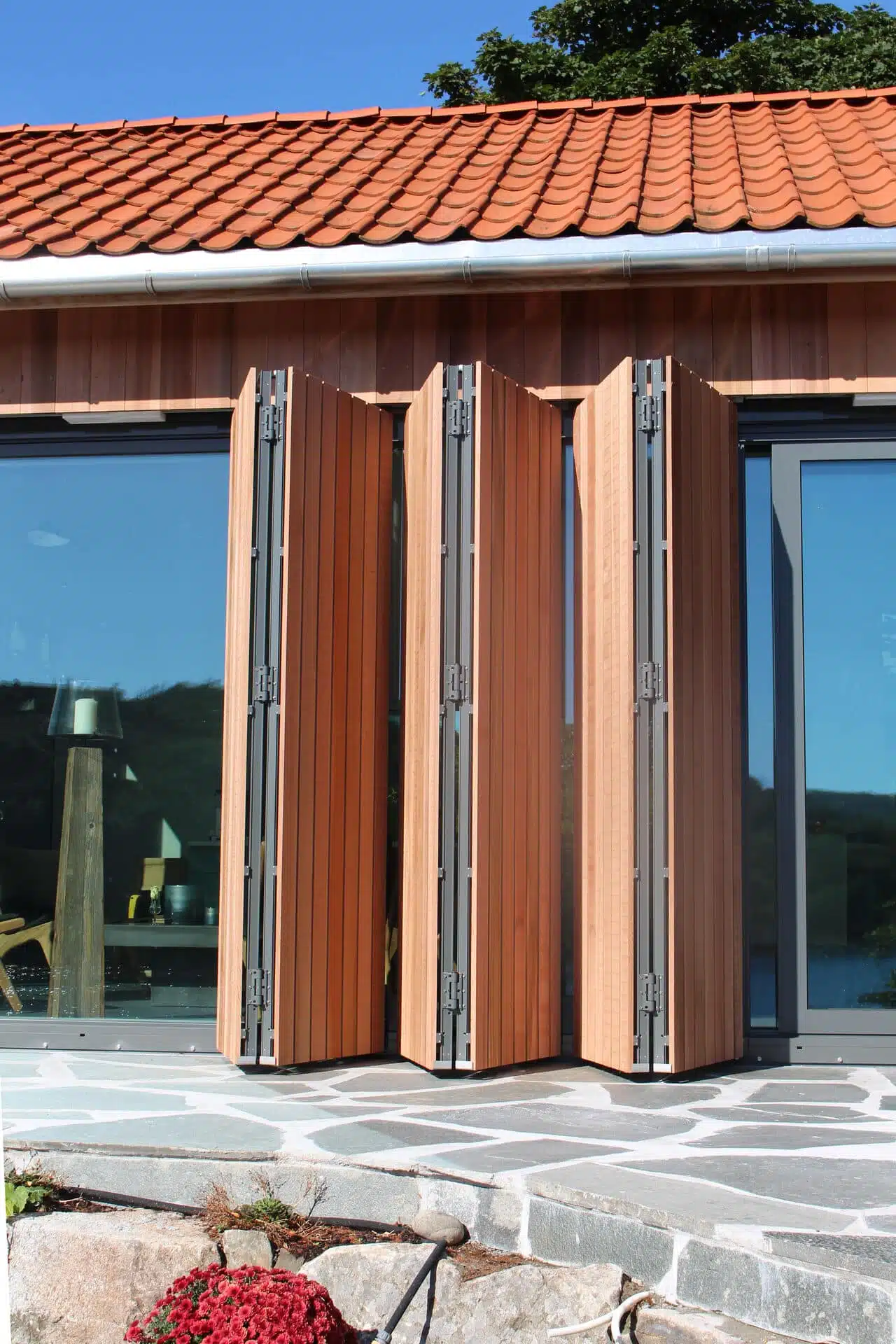
Maximum aesthetics with Baier folding sliding shutter system
Baier’s many years of experience in the field of folding-sliding shutters and the success of the existing Premium 60 and Premium 61 products have led to the development of a new product line in cooperation with planners and investors. The newly added Premium 70 system fulfils many aesthetic requirements.
- When closed, the frame as well as the hardware and drive technology are hidden behind the infill panel, making them invisible from the outside. This is indispensable, especially when a continuous façade appearance is desired.
- The clever arrangement of the movement axes makes the smallest of joint patterns possible. Even if two units approach each other from each side, the result is an aesthetic and almost closed centre joint.
- Baier’s proven drive technology can easily control two-, four- and six-panel installations. By driving each axis, the system remains reliably stationary even in intermediate positions and ensures an aesthetic sequence of movements.
- The retraction and disengagement mechanism reliably closes or opens the hangings flush with the façade. Even in escape routes, a special control unit with rechargeable battery can reliably open the system.
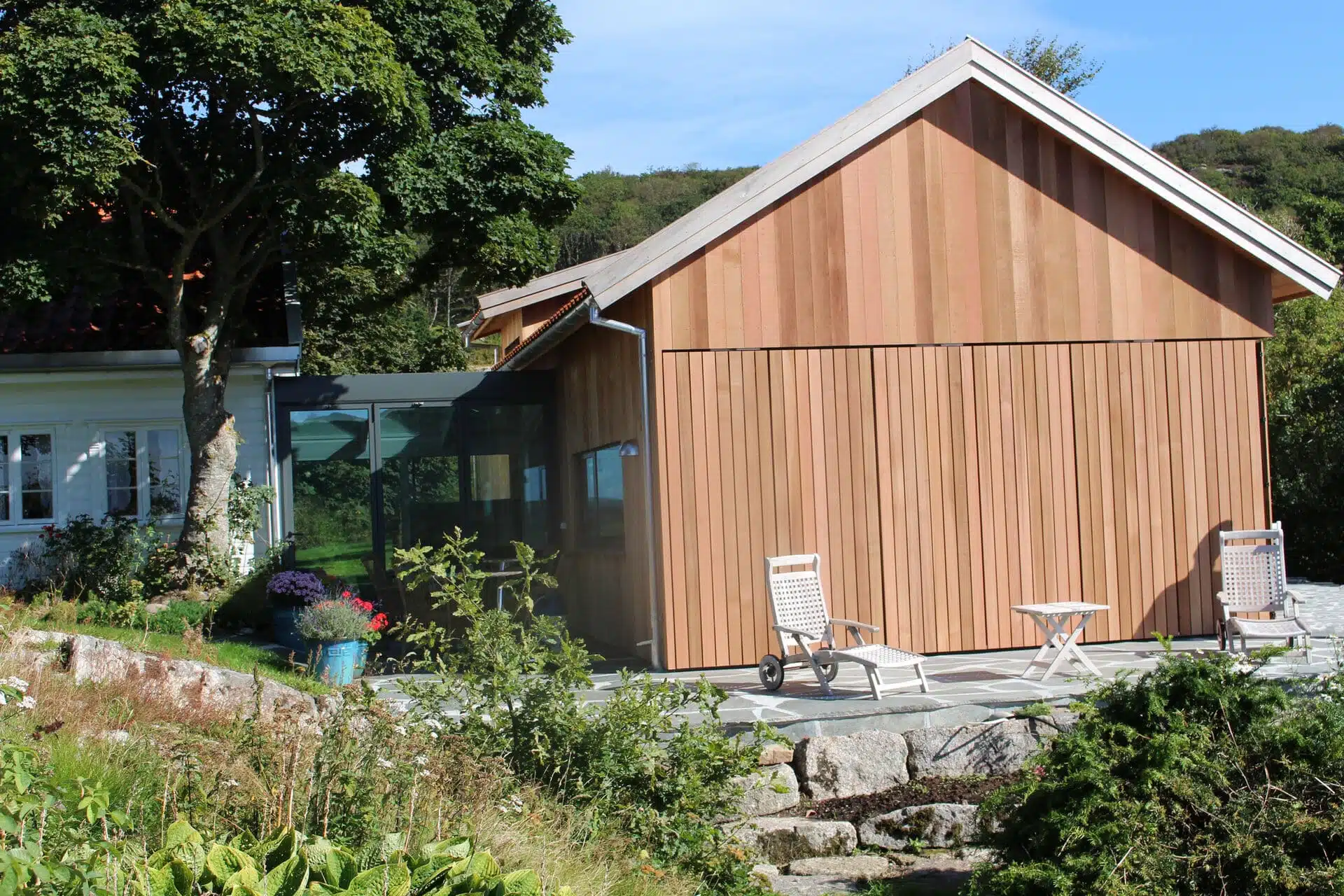
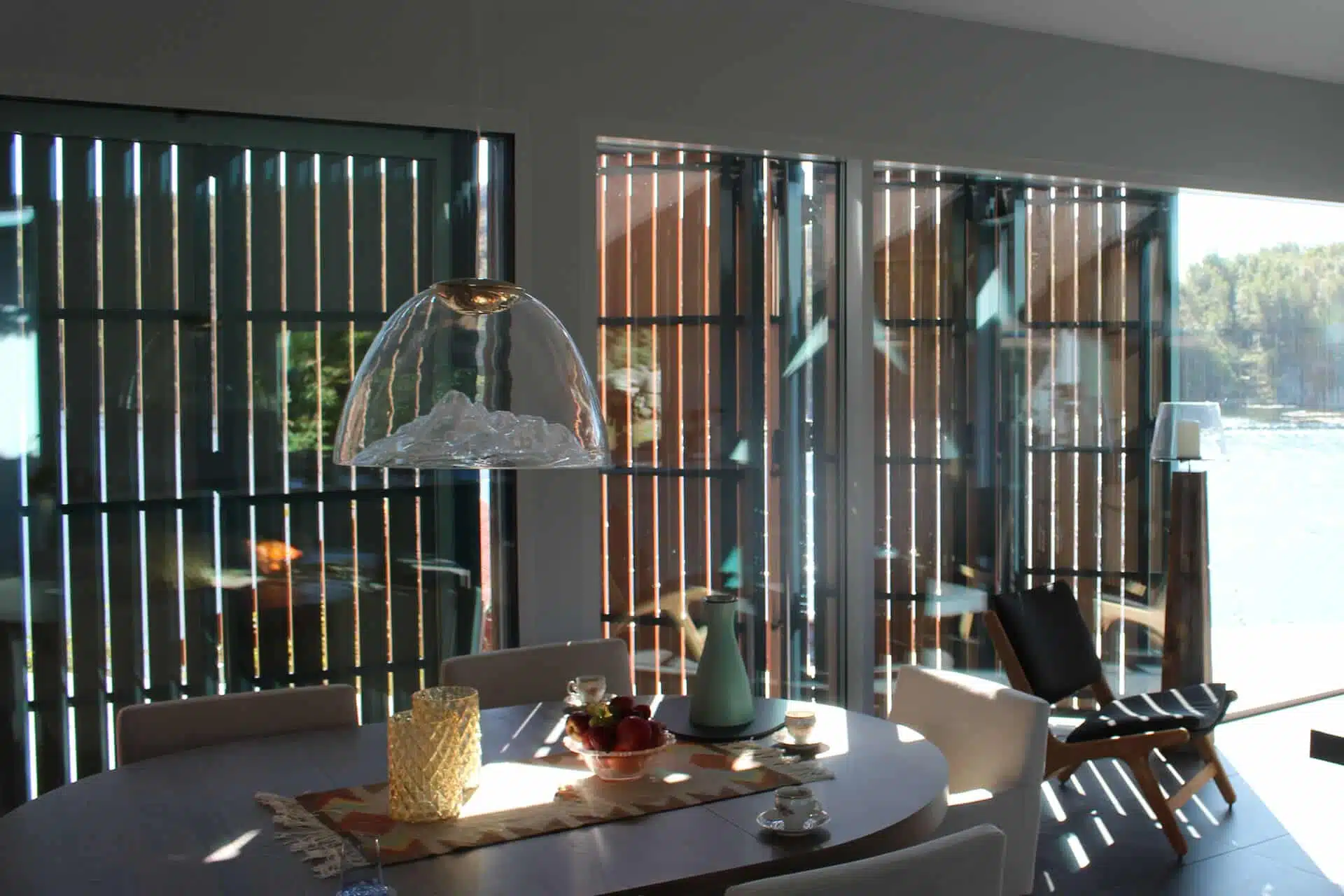
Everything from one source – Baier GmbH
These product advantages are obvious. Baier’s experience in construction, production and project management guarantees a successful project. Of course, the system also cuts a fine figure in manual execution. Our recently realised projects speak for themselves.
