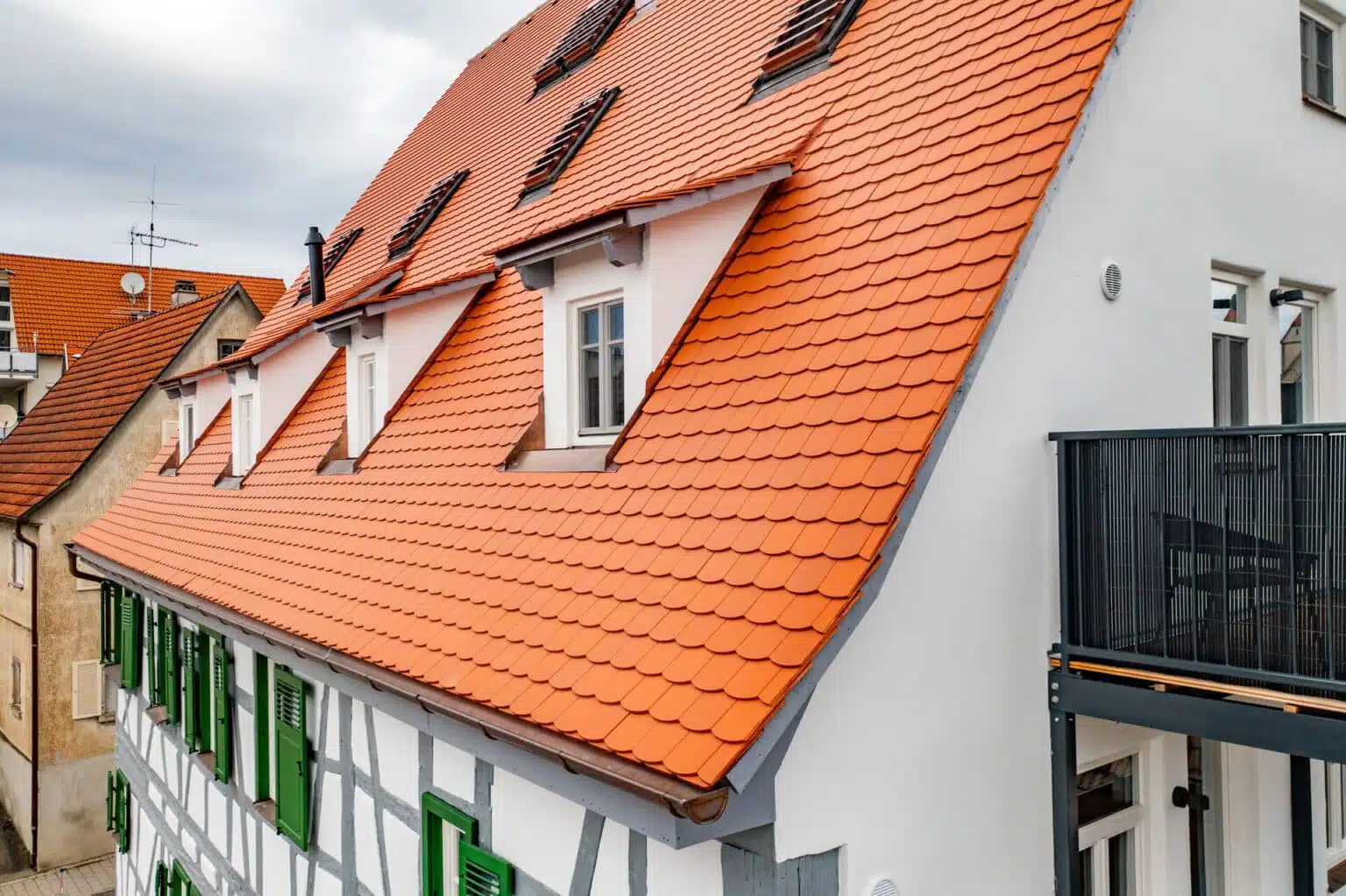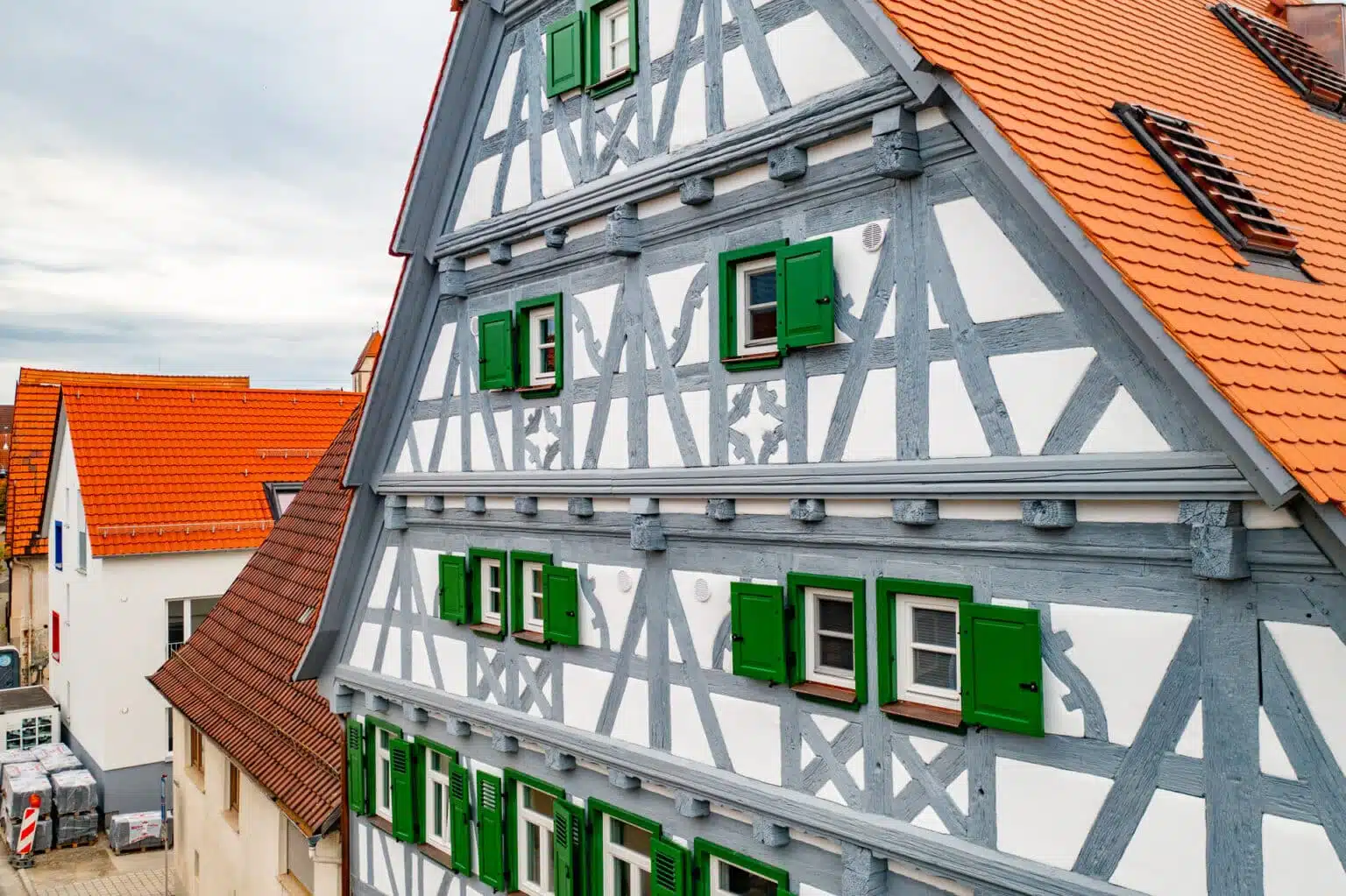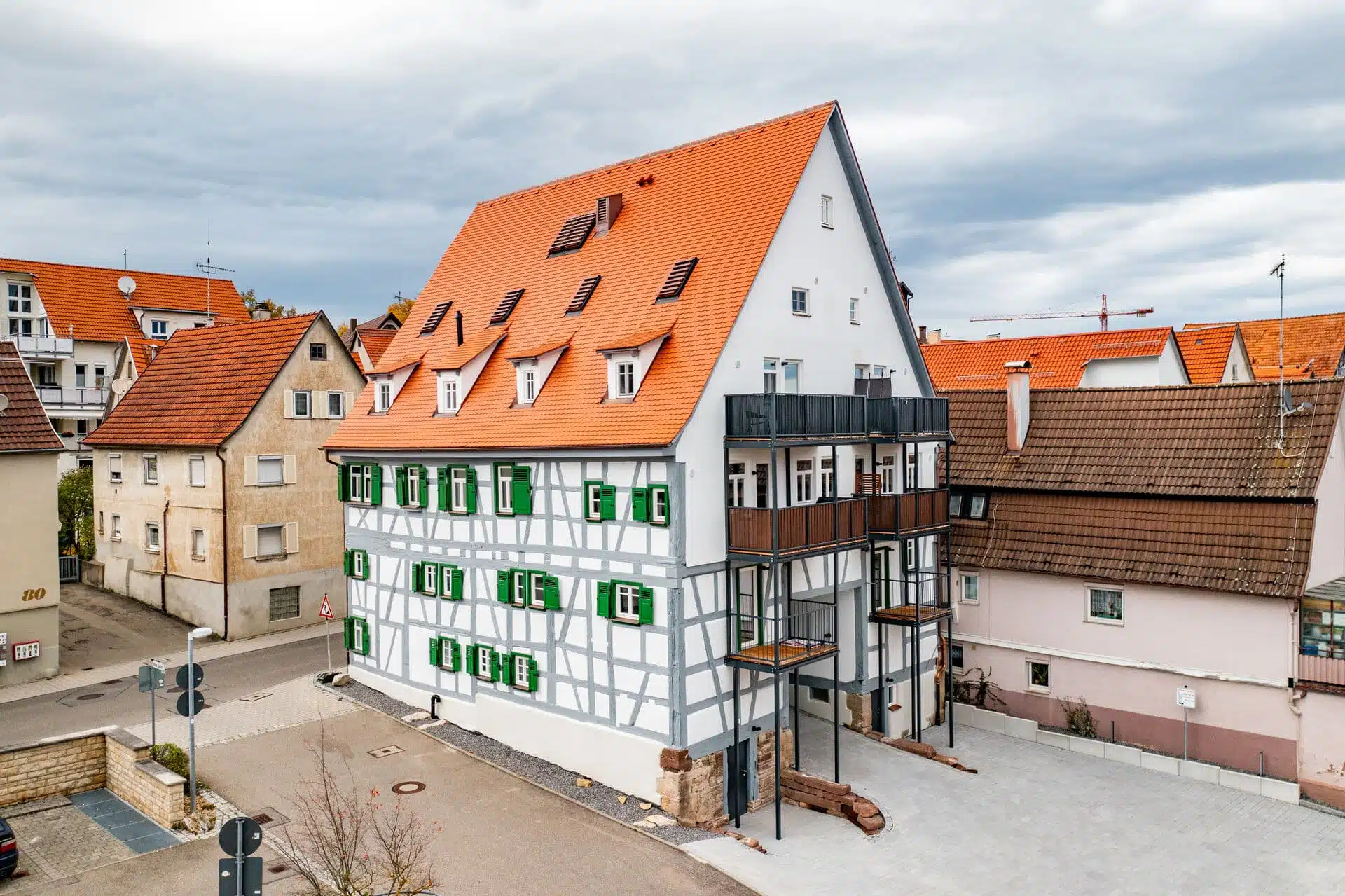
© JaKo Baudenkmalpflege GmbH ©-CB-RACK-Fotografie
Modern living in a historic half-timbered house
With their old beams, quaint façades with lovely carvings, wooden staircases and cosy rooms, half-timbered houses are among the cultural monuments particularly worth preserving. All too often, however, they not only require costly renovation, but also no longer meet modern living standards, for example when it comes to a comfortable room height. Good ideas are then needed to create a combination of modern living space and old building fabric. This challenge also existed at the “Alter Löwen”. The work included, for example, the restoration of the ceilings, the natural stone walls and floors in the cellar, and the roof truss including new roofing. Room heights that were too low were creatively adapted, a baroque wedge staircase on the upper floor was preserved. And in the attic, the ceilings were opened up to allow the old beams to be experienced and to create additional living space.
In 2021, the renovation was completed and the listed building now houses six modern residential units that reach up to the roof. These can be reached via a glass lift that was integrated into the large doorway. Balconies were added to the gable wall at the rear.
Historic sun and privacy protection for the roof comes from Baier
As in other projects, Jako Baudenkmalpflege once again brought the specialists from Baier GmbH on board. This is because the roof renovation required more daylight and thus the installation of additional skylights with shading suitable for listed buildings. In addition to the eight historic dormer windows, 12 modern skylights were installed to flood the attic with light and air. The challenge for Baier was that the authorities responsible for the preservation of historical monuments did not want any components to be visible in the historically renovated roof that could interfere with the historical view. This usually includes glass elements that reflect sunlight. To avoid this, the roof windows were fitted from the outside with Z-aluminium louvres on movable metal frames. Because the slats follow the roof slope exactly, they prevent the reflection of sunlight and at the same time the unpleasant heating up of the living spaces. The coating of the slats was adapted to the newly tiled roof. Visually, they integrate seamlessly and almost invisibly into the roof surface. Despite the permanent shading system, the rooms receive enough daylight and create charming plays of light inside. You can also look outside without any problems.
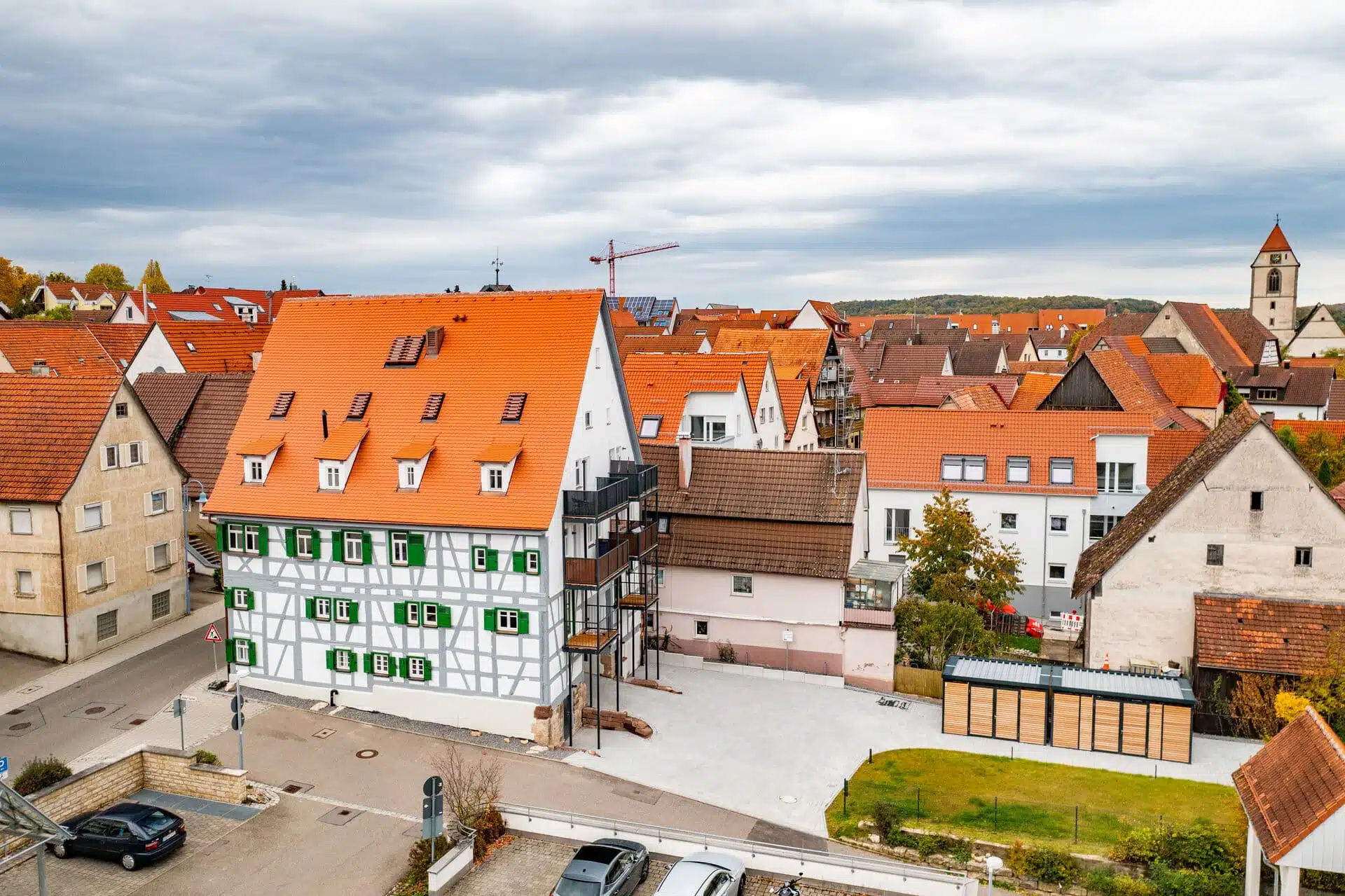
© JaKo Baudenkmalpflege GmbH ©-CB-RACK-Fotografie
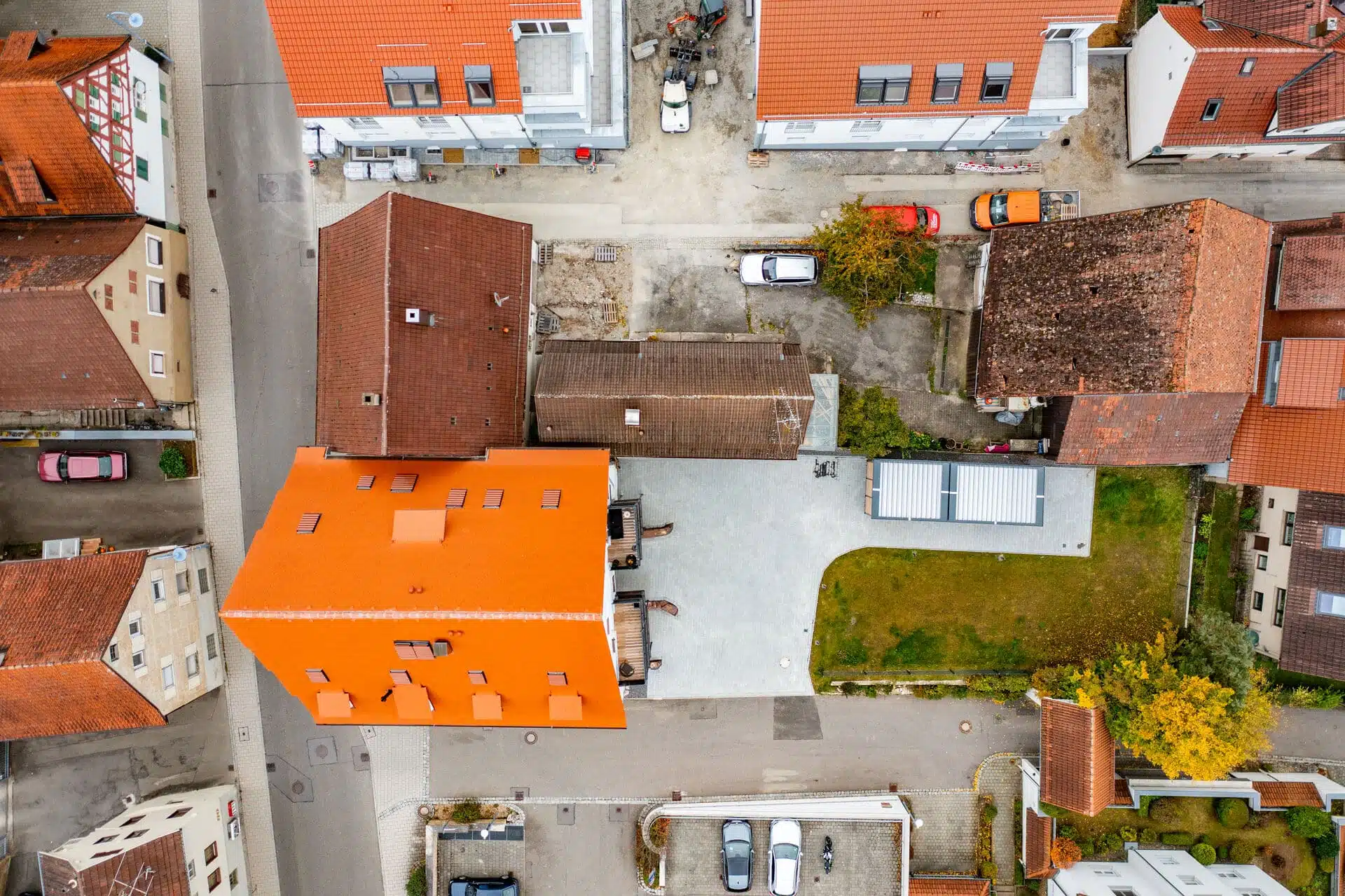
© JaKo Baudenkmalpflege GmbH ©-CB-RACK-Fotografie
Exterior sun protection according to listed building specifications: Individual for every roof
The roof window shading on the “Alter Löwe” inn is an example of how well sun protection and historical building fabric can be combined today. Because the question of roof windows in listed buildings comes up again and again in the context of historical roof renovations, Baier developed an external shading system especially with the authorities that blends in carefully with the roof covering and is hardly noticeable. The sun protection slats can be custom-made for very different types of roof windows. If required, they are also available in copper for an additional charge.
Trust in Baier for listed buildings
The roofs play an important role in the renovation of listed buildings. Because with them stands and falls the decision whether modern living space can be realised under the roof, which the authorities approve of. With Baier, you have a partner at your side for your next project who offers reliable solutions based on many years of know-how. Our experts look forward to your enquiry.
