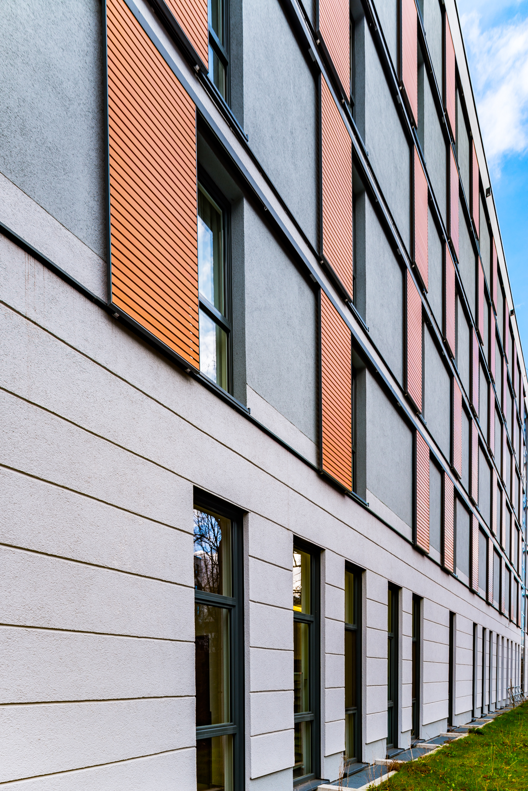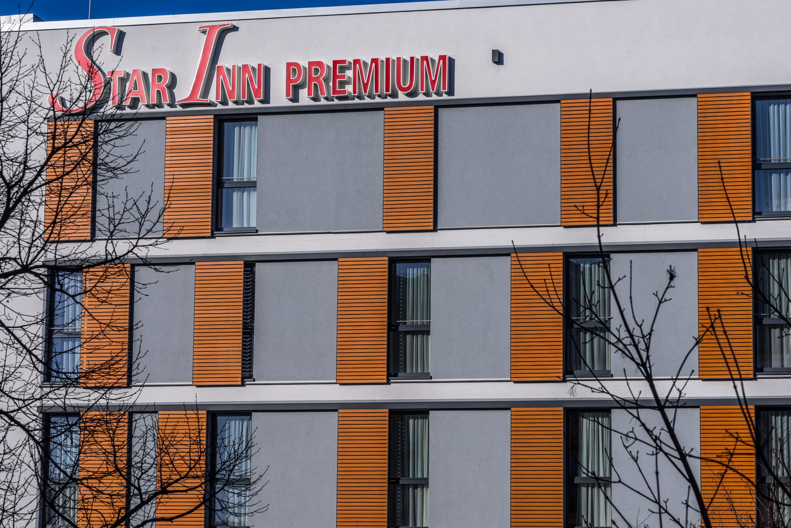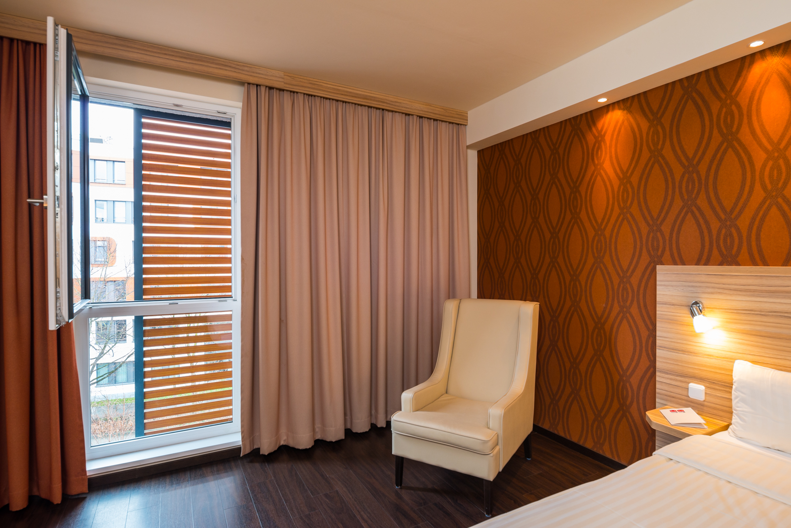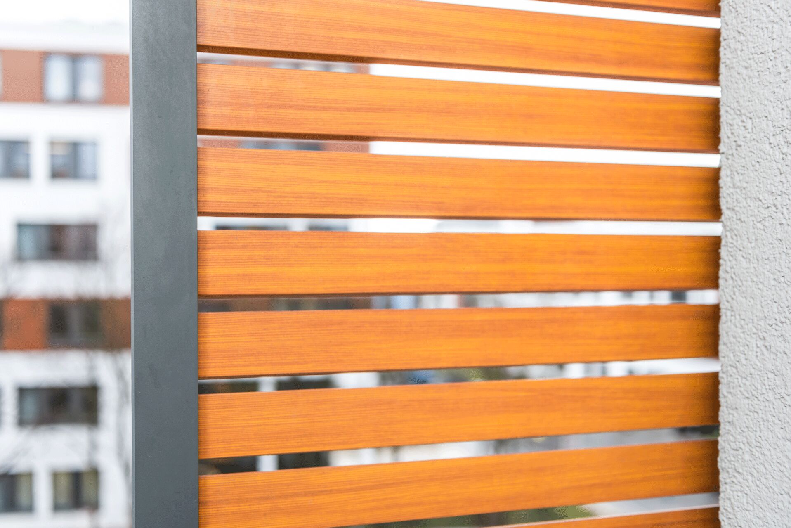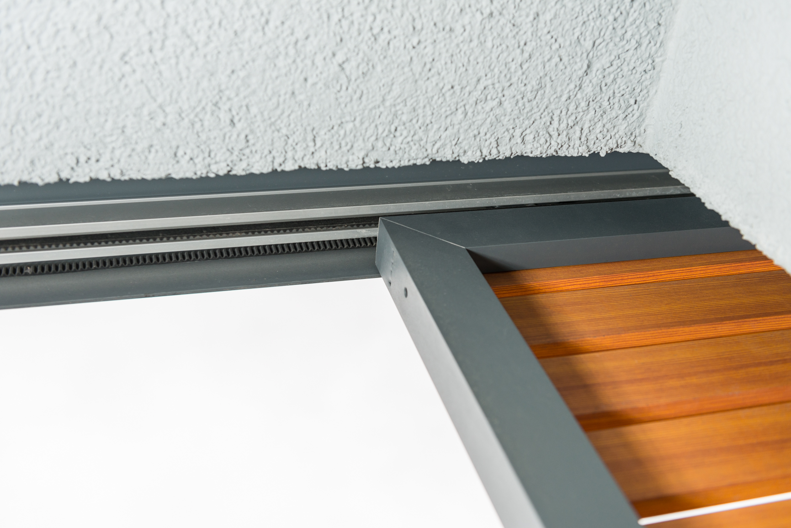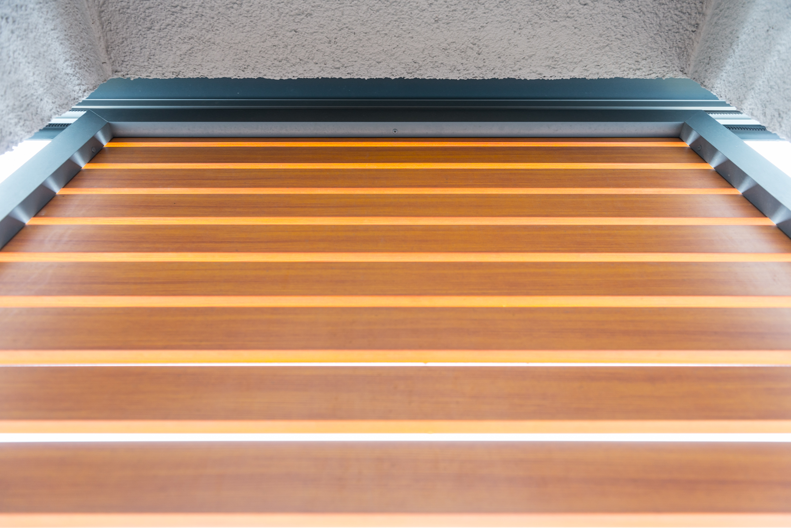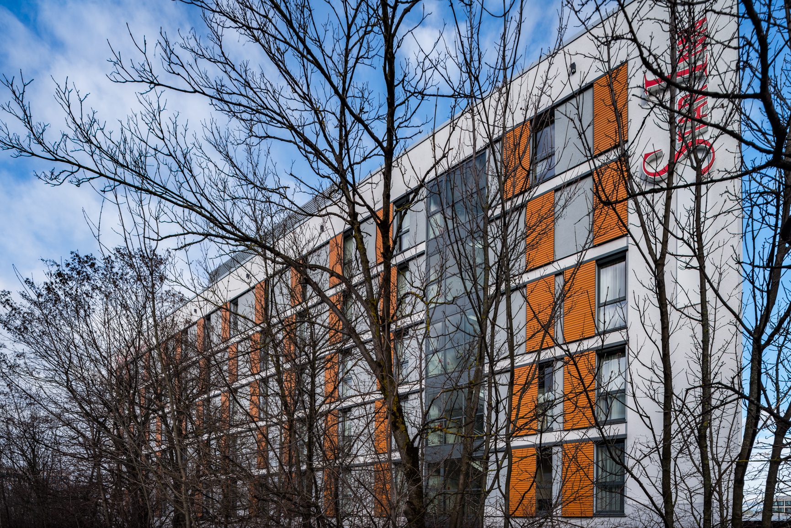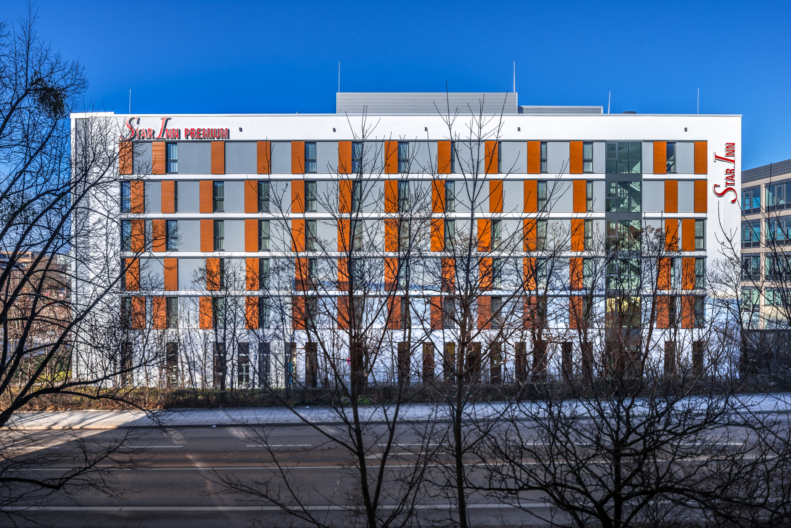
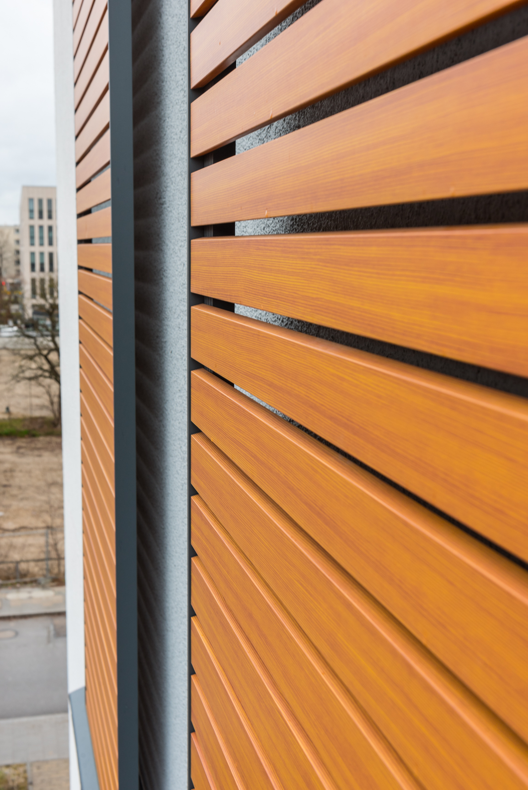
Straightforward and functional – slats with wood decor
As with all Star Inn hotels, proximity to the city centre and good transport links were important criteria for the hotel location. This business and family hotel, very close to the English Garden, in the elegant Munich district of Schwabing stands out – not least because of the sliding shutter systems, which accentuate the façade of the hotel complex with their Douglas wood decor trapezoidal louvres. Cosy “wood ambience” combined with the technical advantages of a light metal solution. Wood decor coatings are created in a special process in a two-layer system. After careful preparation, a base coat is applied first and the wood decor is applied in a second work process. This two-layer coating scores with its extraordinary quality, colour stability and surface hardness. Another method is the wood decor powder coating by means of sublimation and vacuum processes. The colour pigments of a picture on plastic foil are transferred directly into the powder coating at a temperature of over 200 °C. The powder coating is then applied to the wood decor. Whether walnut, spruce-fir, birch or oak – the wood decor powder coating provides a deceptively genuine alternative to real wood – and without the need for tiresome repainting.
Wood decor – low-maintenance alternative to real wood
The advantages of the “modern” coating are weather resistance, corrosion protection, scratch and impact resistance. The Baier company from Renchtal in Baden planned 65 sliding shutters with a filling of wood decor slats and equipped the WSDV building with them. The most important task of an ETICS, i.e. a composite thermal insulation system, is to prevent heat loss. Rising energy costs and the energy efficiency of buildings are almost a constant topic among architects and builders. With appropriate insulation, energy consumption can be effectively reduced. Even sound and fire protection are positively influenced.
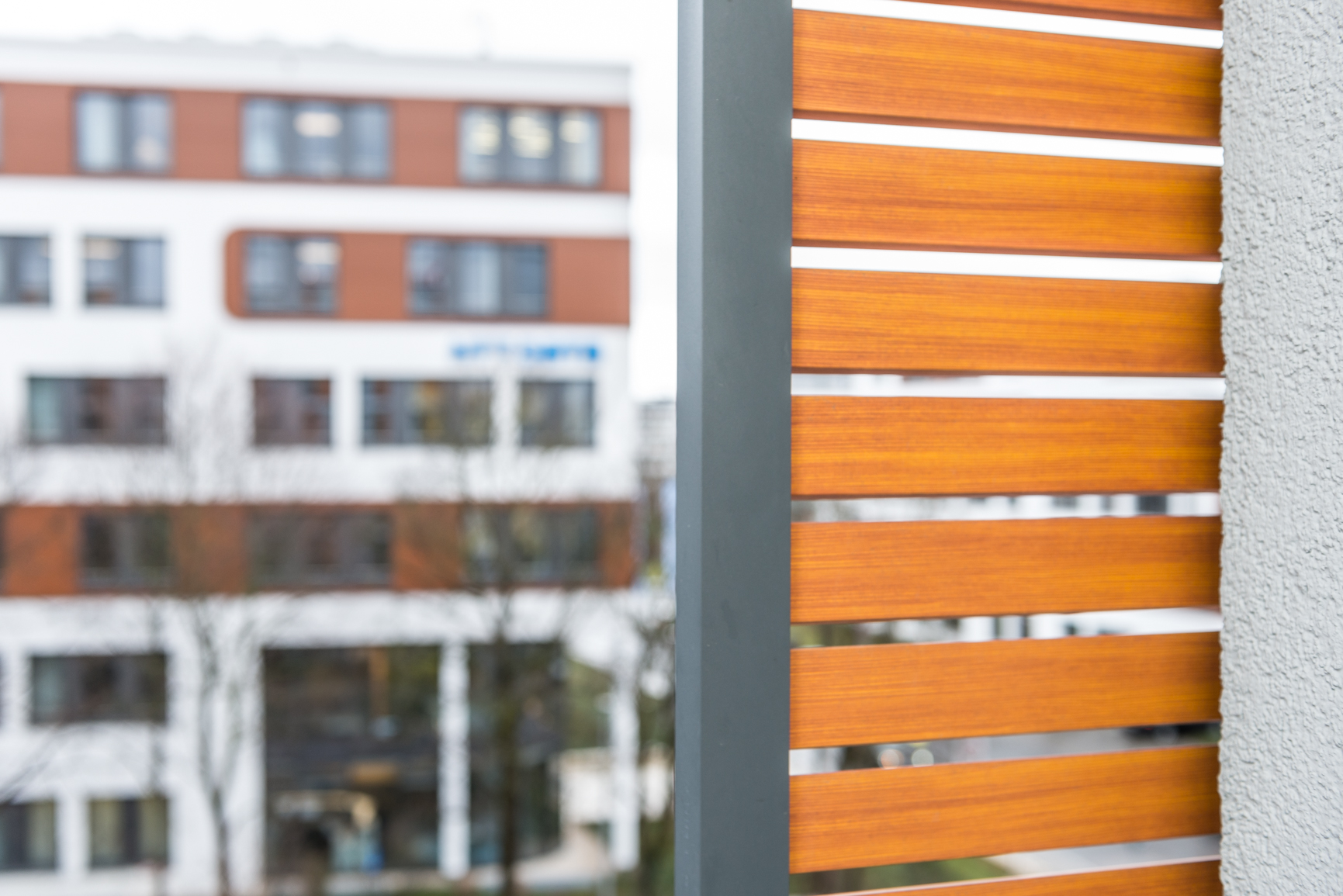
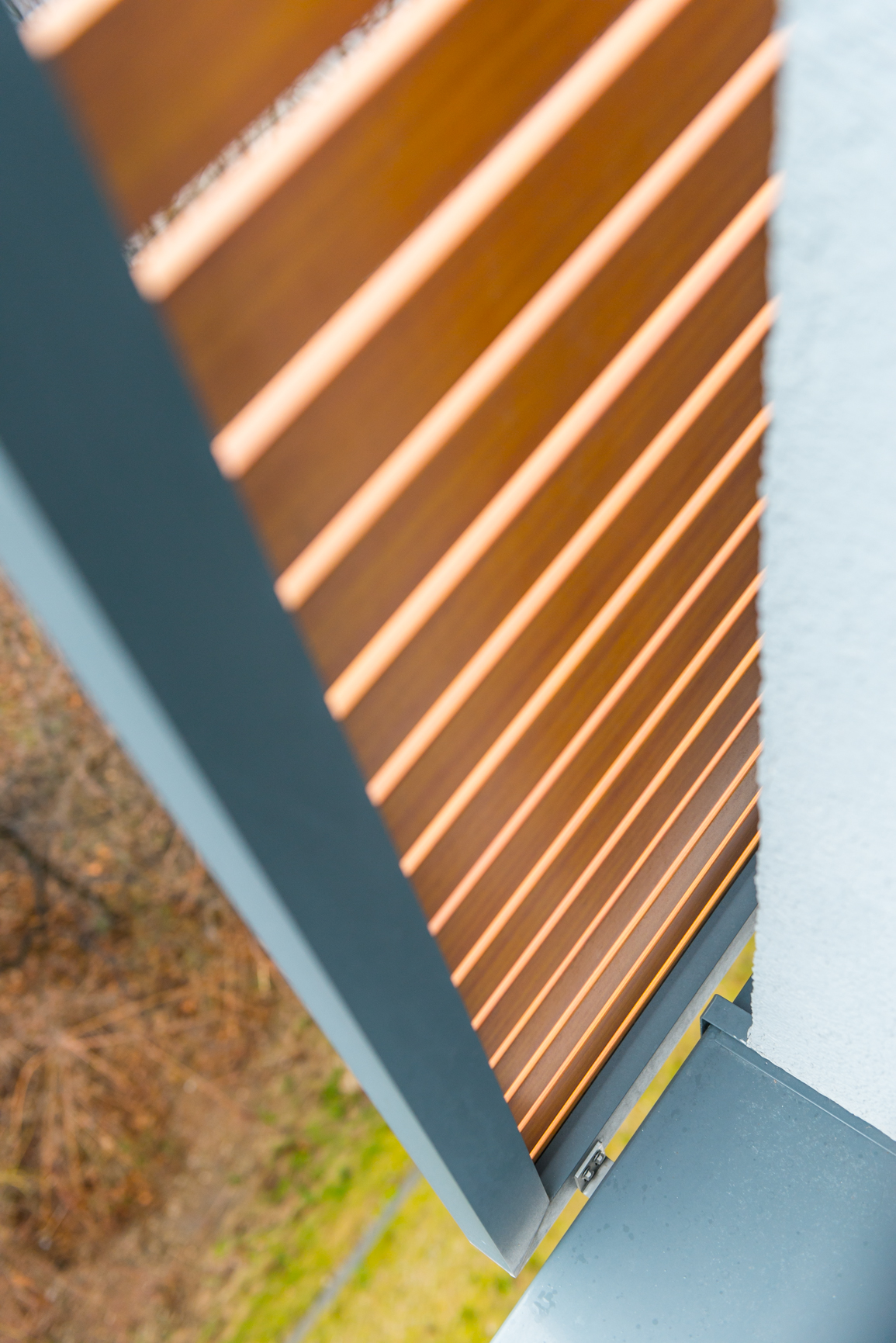
Securely anchored – Baier executes to a high professional standard
When fastening the shutters to the façade with a composite thermal insulation system, a special fastening system was used, as the insulation is not load-bearing and pressure-loadable. Taking into account the building substrate, the weight of the motor-operated system and the wind loads, a rust-free solution was devised. A thermally separated threaded rod made of galvanised high-strength steel and a glass-fibre reinforced cone, in combination with a special mortar, bridges the insulation. The stability and the special structure of the threaded rod ensure thermal separation between the outside and the inside. Installation is not carried out until the façade and plaster have been completed, i.e. the façade work has been finished. Only then is the thermally separated threaded rod inserted in order to install the sun protection. Without damaging the millimetre-thin plaster, the guide rails of the sliding shutter system are attached to the insulated façade securely, permanently and without thermal bridges using this so-called distance mounting.

