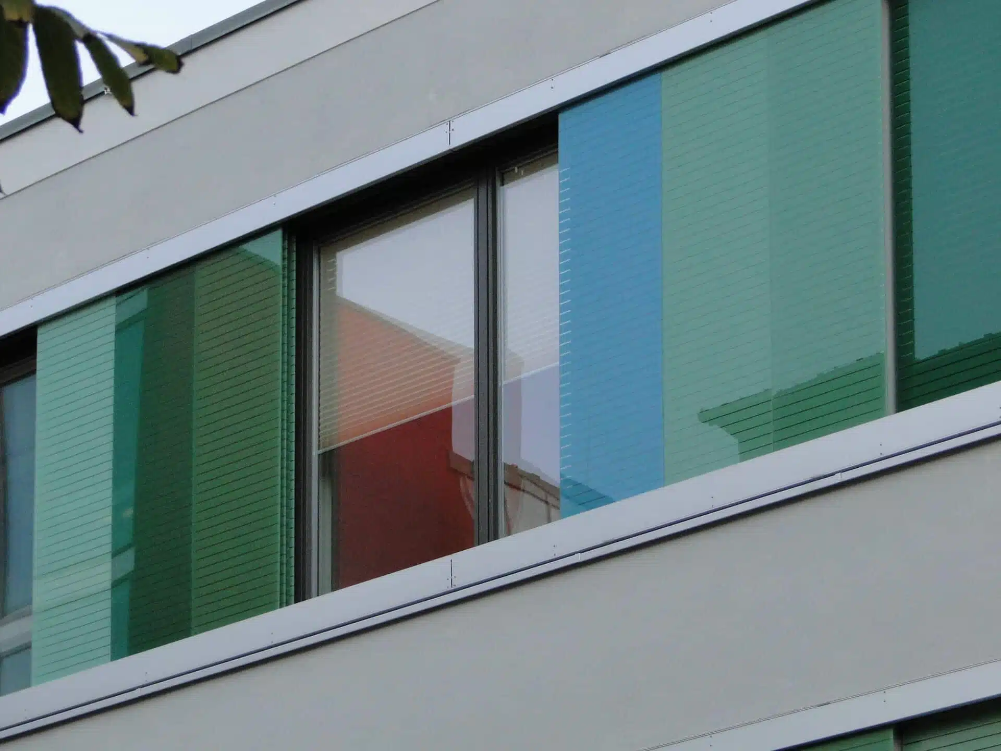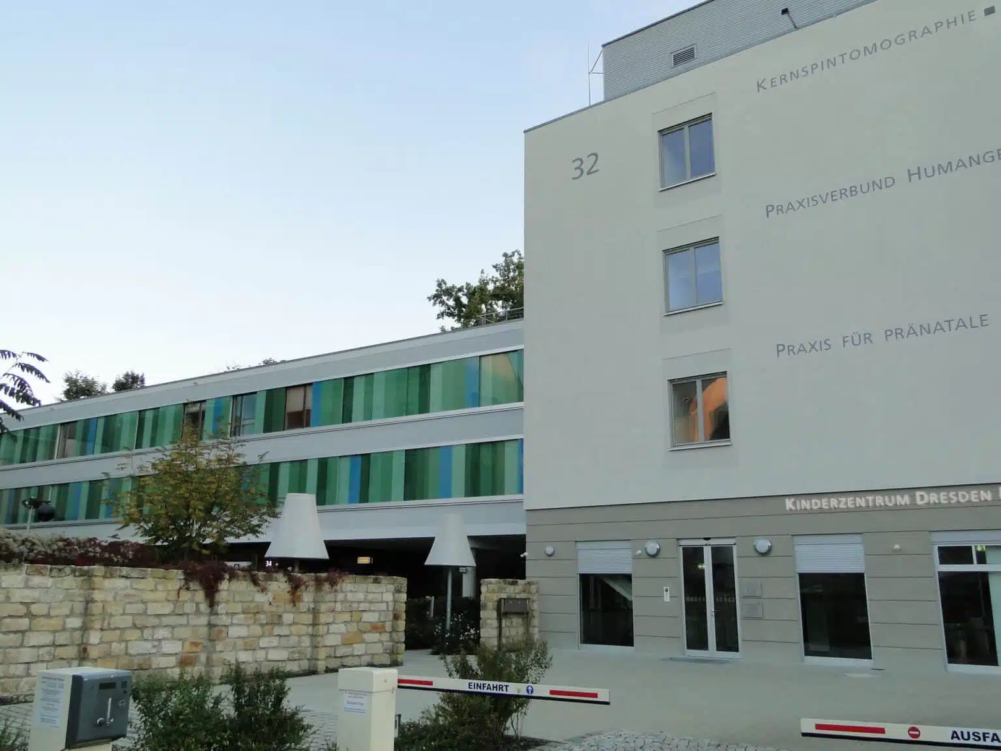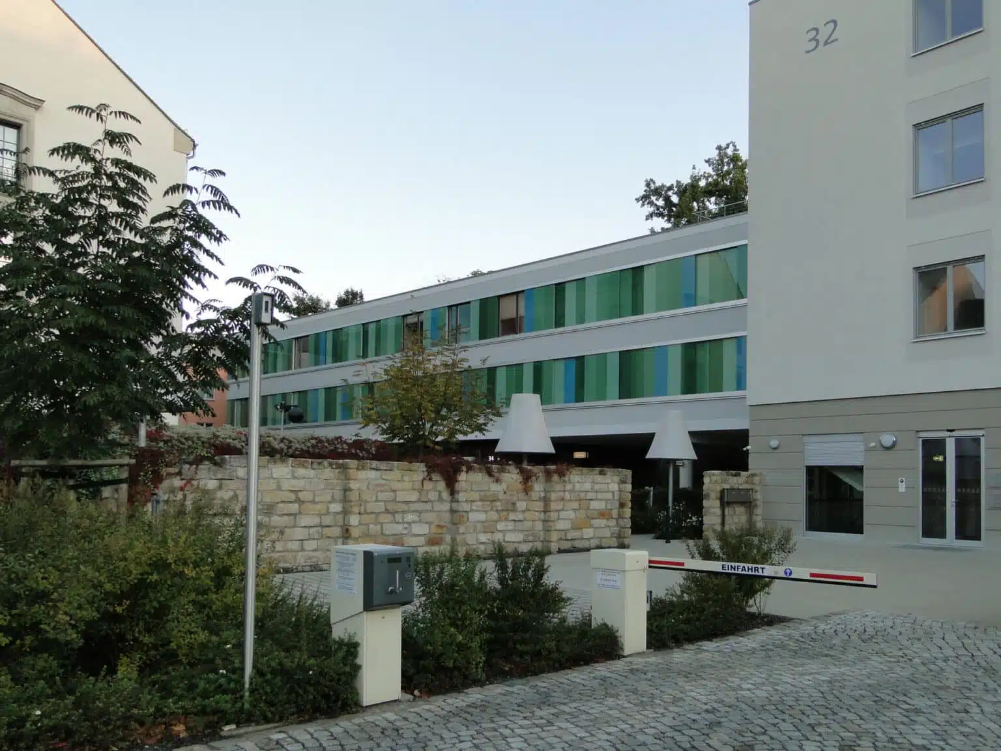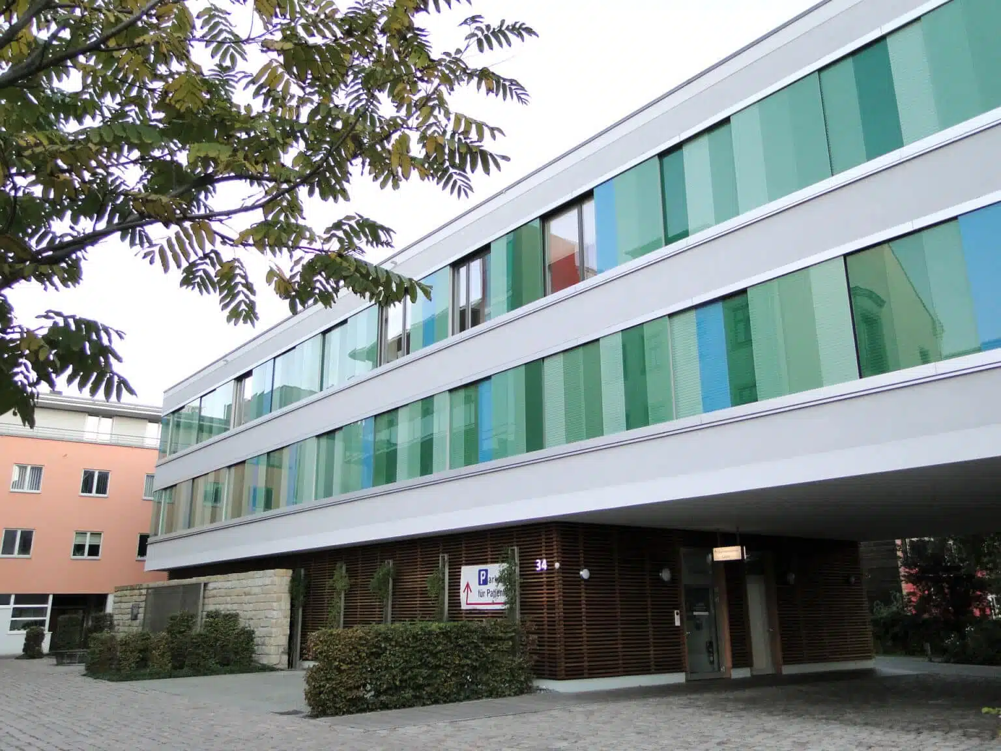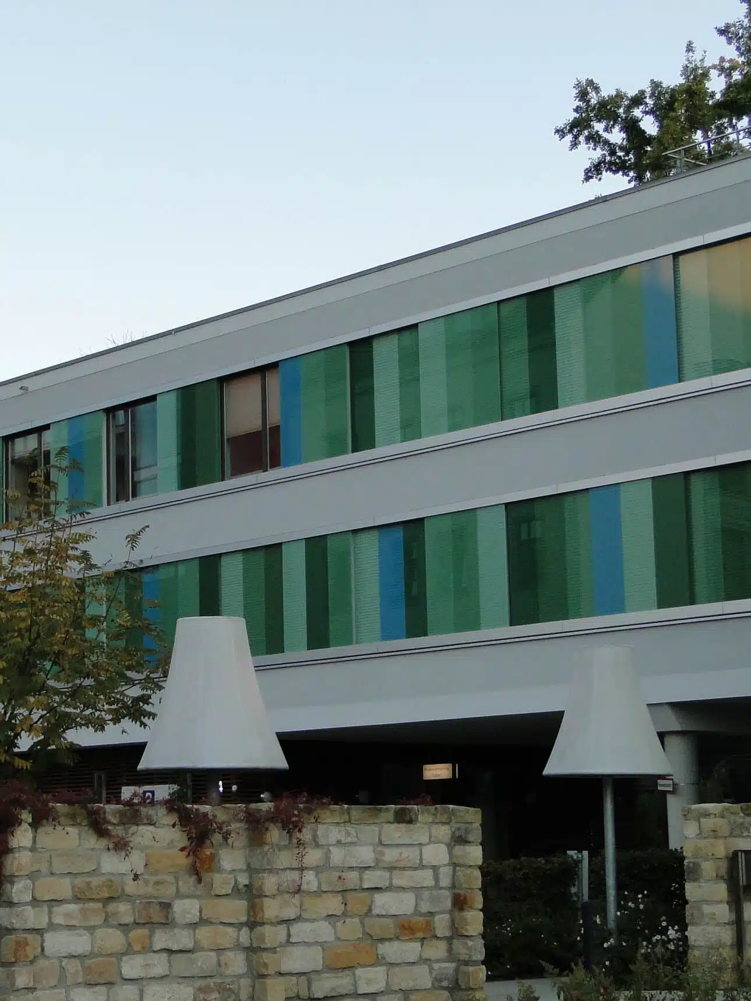
Facade design with sliding glass shutters
As an elegant and functional detail, the sliding shutters in various shades of green set a fresh accent. Baier, an experienced sun protection expert in sliding shutters, had the necessary know-how and planned and constructed the sliding glass shutters for the children’s centre. Whether safety glass, heat insulation glass, clear or matt or printed – everything is possible. The modern and robust building material is versatile and therefore belongs to the basic elements of modern architecture.
The glass is usually fitted with an aluminium profile at the top and glued or clamped in place. In addition, the glass pane is provided with 2 drill holes and a special holding mechanism. This additional mechanical securing of the glass pane provides the necessary safety.
Elegant detail on the façade – sliding glass shutters
In this project, the sliding shutters are not only necessary sun protection but also play an important role in the architecture and façade design of the children’s centre. The colour design of the elements, which can be positioned flexibly, in combination with the fixed glazing creates ever new combinations and thus changing façade images.
Baier’s inventiveness and experience were also in demand, as the development of a special mounting and support profile was necessary to implement the installation of the sliding glass elements and the fixed glazing. The sun protection elements are operated electrically.
