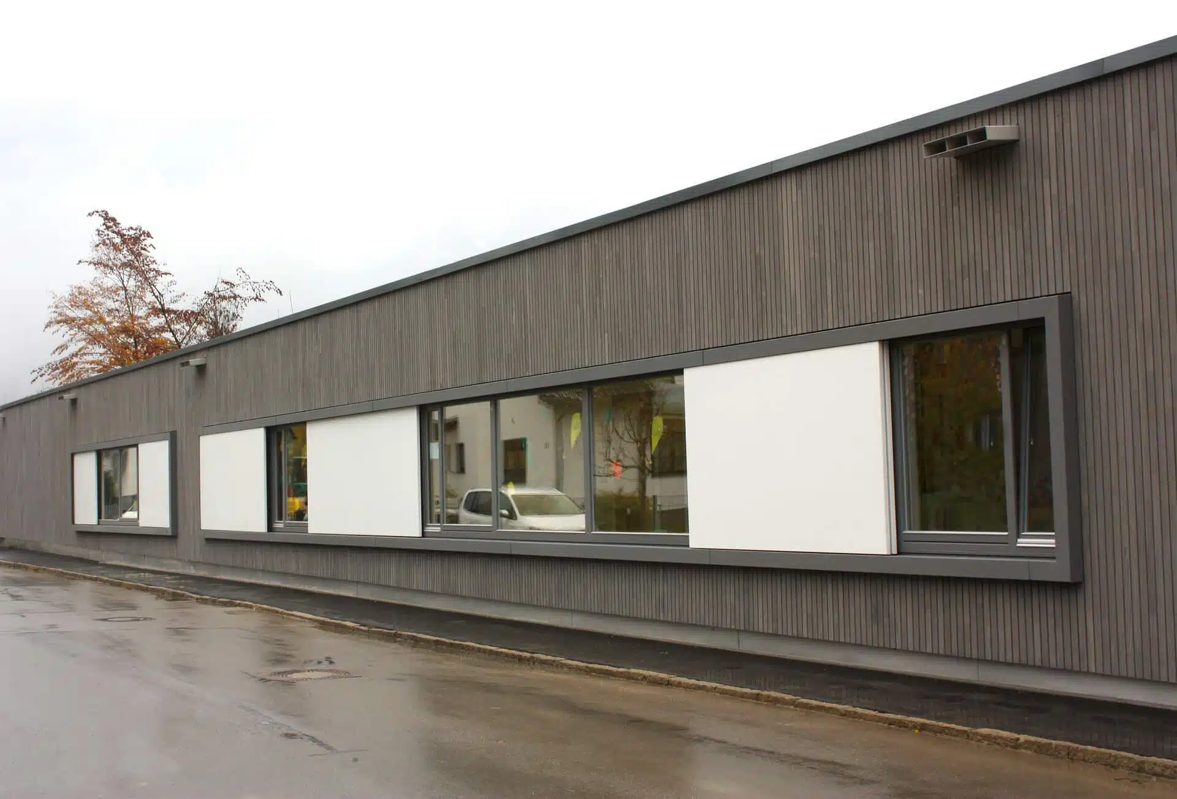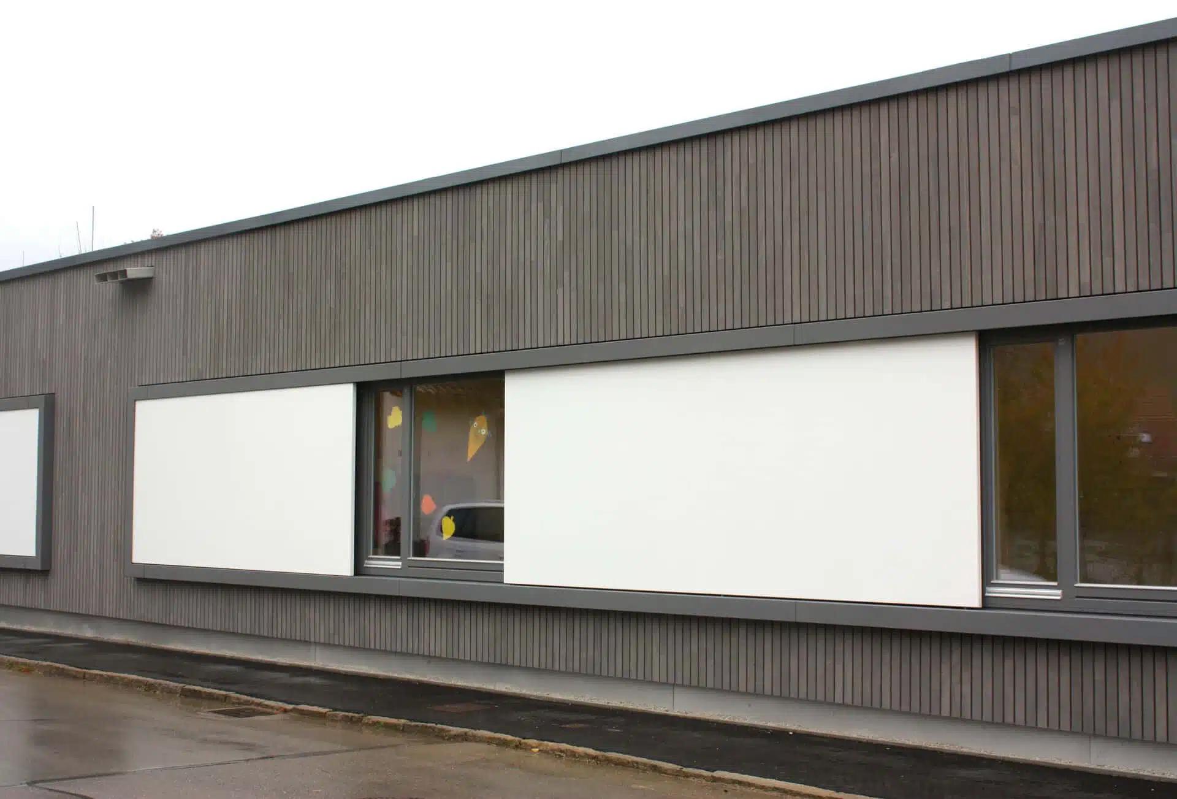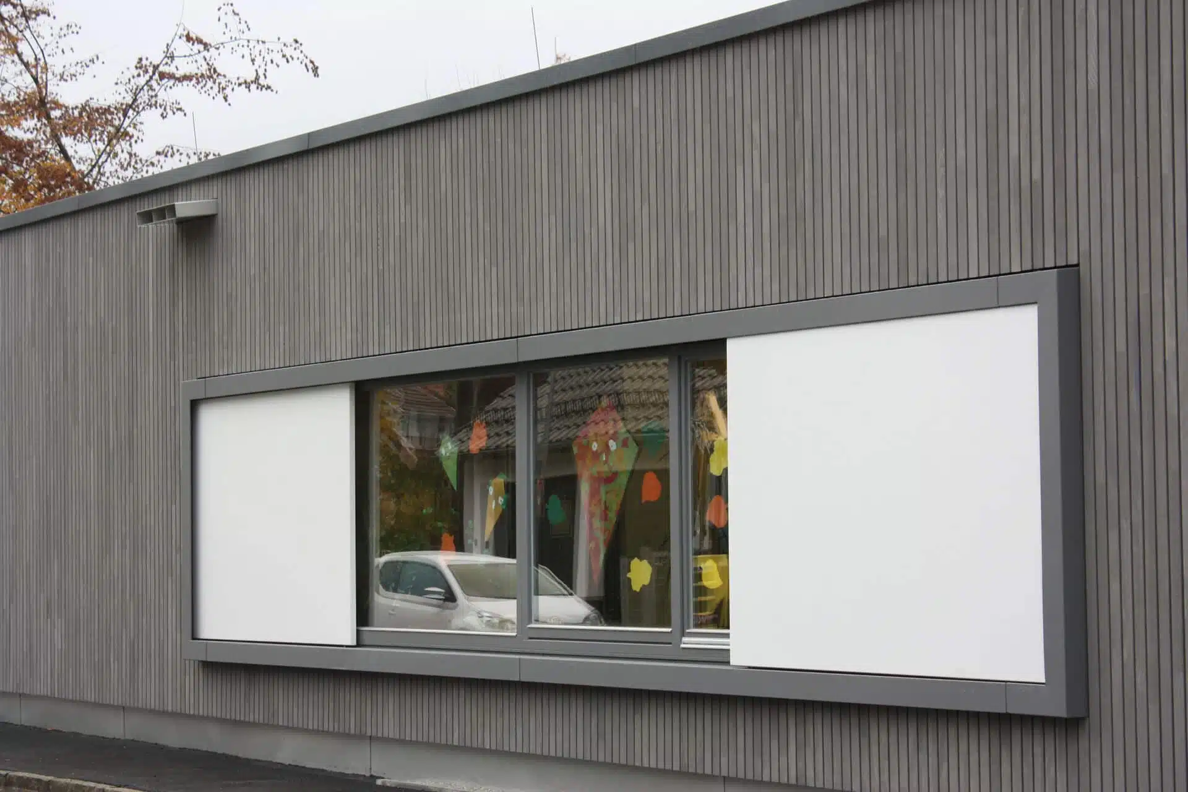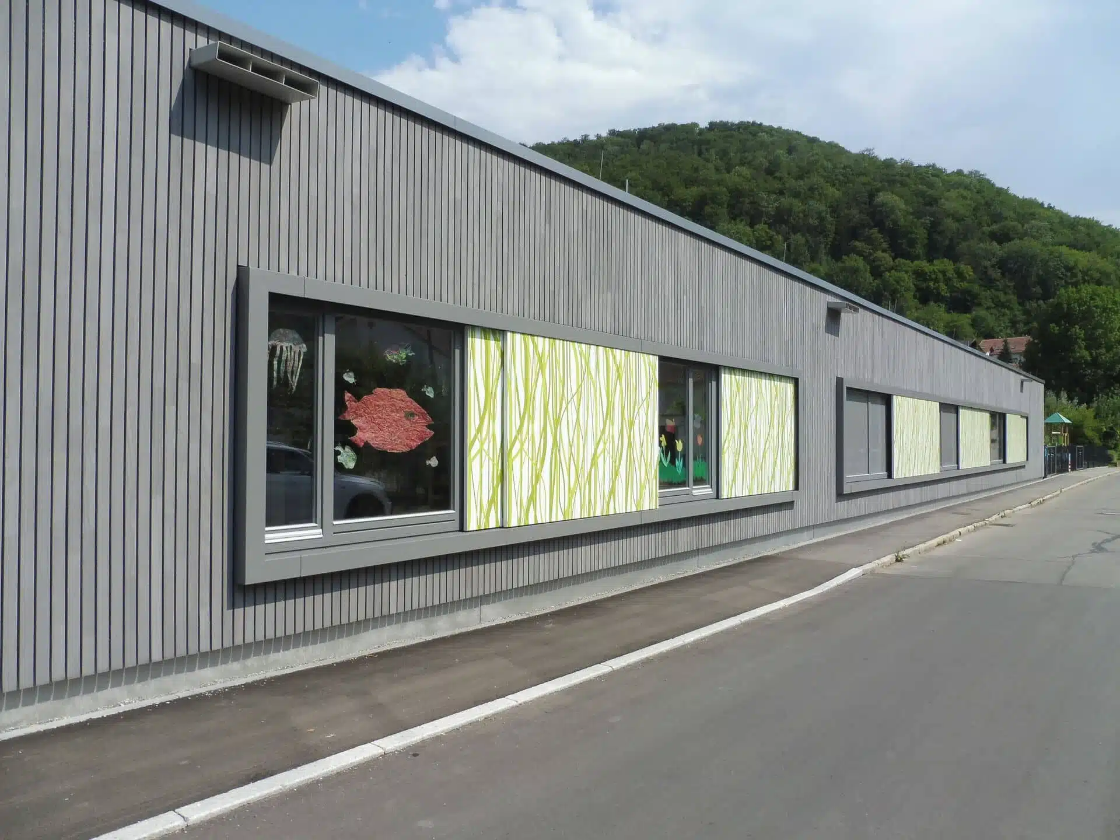
Variety from the house of Baier
Where there is a lot of light, shade is also needed. The Baier company supplied a total of 9 sliding shutters for flexible sun protection. Just as the diversity and individuality of children make life colourful, so do the sliding shutters from Baier. The decision was made in favour of the New York sliding shutter model. The shutter consists of only one sheet of metal, which has been folded several times and welded in the corners. This sheet metal box is light and stable at the same time. There is no need for an additional frame, which is ideal both visually and in terms of production technology. The powder-coated, smooth aluminium sheet was chosen in order to create the possibility of an individual design by means of foil. What is now still white is soon to be foiled and coloured with pictures suitable for children.
A special highlight of this day-care centre is the all-round frame made of aluminium sheeting that is included in the delivery. Frames are the connecting element between window and façade. The visual design element, designed by the architect and planned in detail by Baier, was supplied in a powder-coated dark grey colour, just like the fittings and profiles, and “hides” the entire sliding shutter fitting and drive technology.
High-quality and aesthetic – aluminium frames planned by experts
Frames form a modern connection between different materials. Aluminium is particularly suitable due to its properties. As the building material of the future, aluminium impresses with its appealing and durable appearance, lightness and stability. Aluminium frames do not necessarily have to look like aluminium, they can be designed in a wide variety of colours by powder coating.
The surfaces are moisture and corrosion resistant, of high quality and therefore durable. Functionally and aesthetically, frames are important design elements in modern architecture and offer architects a high degree of design freedom. They provide a modern visual boundary or create a harmonious symbiosis between the building and its openings. Aluminium frames are variable and adapt optimally to the structural conditions. The areas of application are diverse and leave nothing to be desired. Frames play an important role, they complete the building envelope and the outward appearance. They can be ideally integrated into the respective environment, blend inconspicuously into the building’s appearance or, as in this case, set accents. However, thoughtful detailed planning is important in all cases. Since the frame interfaces with many other trades such as windows, façade and sun protection, experience and coordination are particularly important here. Especially if, as in this case, the sun protection technology is to be integrated visually and functionally into the frame.
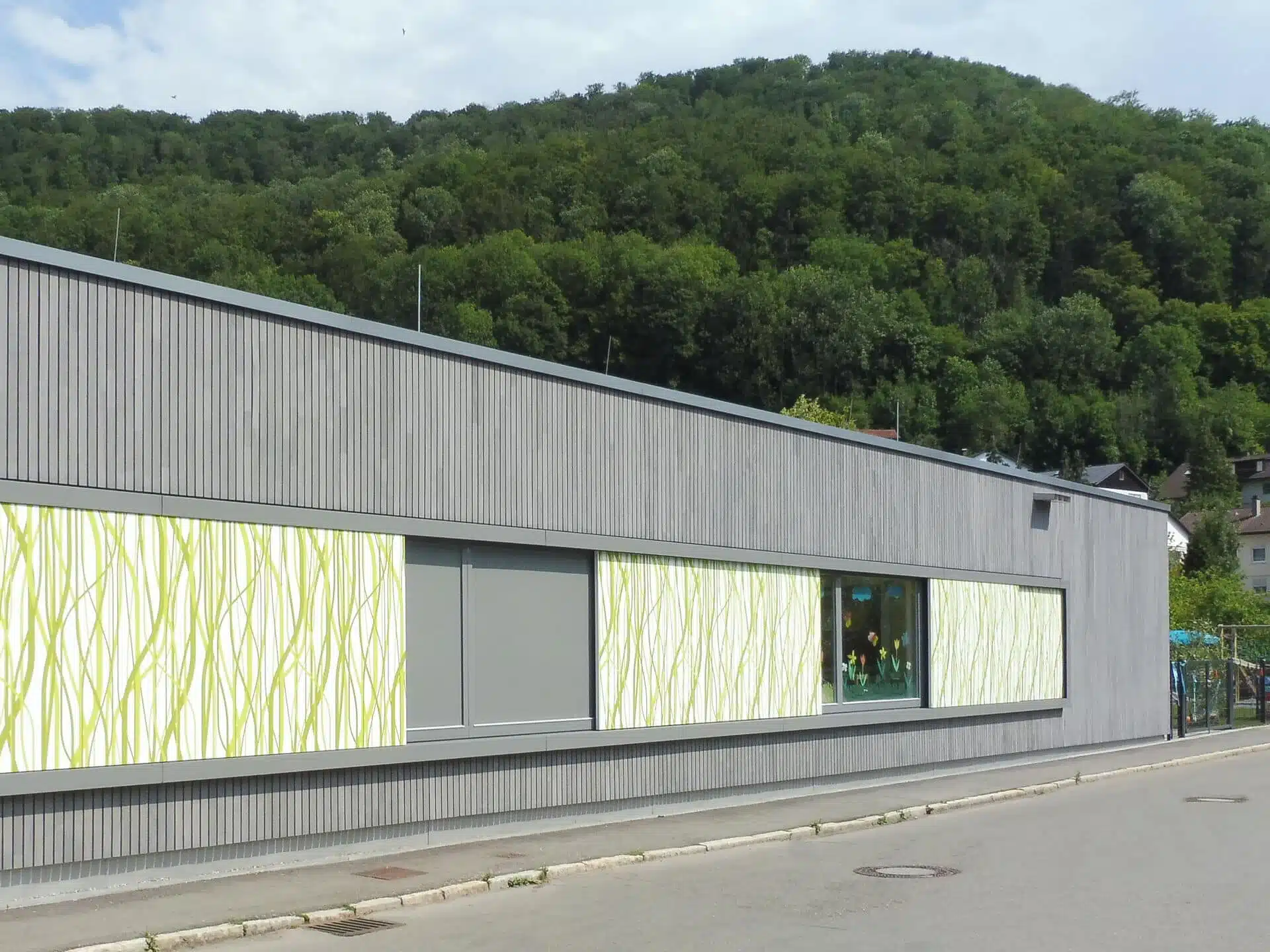
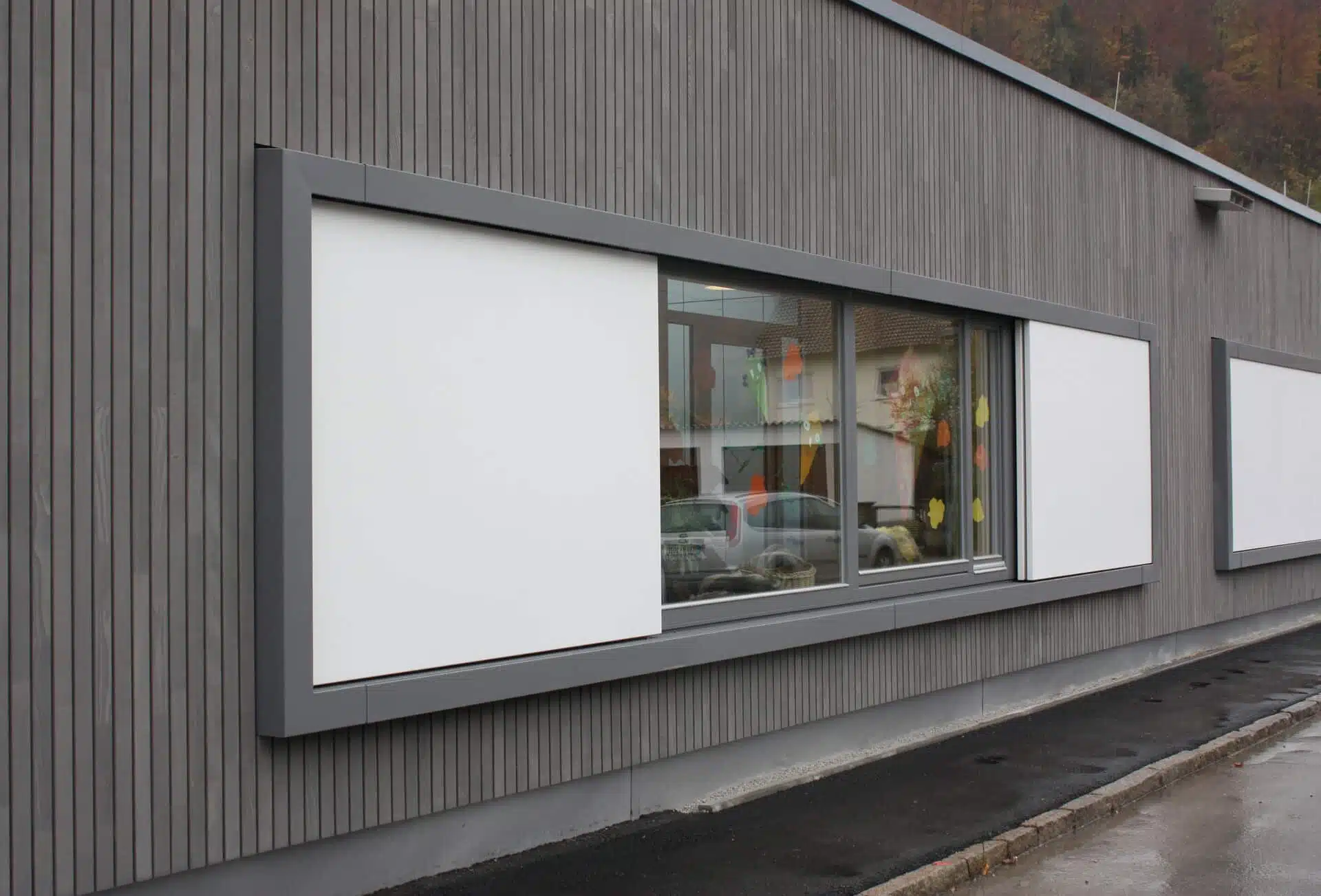
Sun protection technology integrated into the aluminium frames
The system is raised in relation to the rest of the wooden cladding and thus emphasises the effect of the simple building. The façade thus appears clearly structured and yet not obtrusive. The lower part of the frame conceals a functional channel and comb grate construction that blends in perfectly with the façade. Thanks to the integration of the hardware and drive technology in the frame and also the colour integration, the sliding shutters are not initially recognisable as a functional element from the outside and integrate perfectly into the building design.
