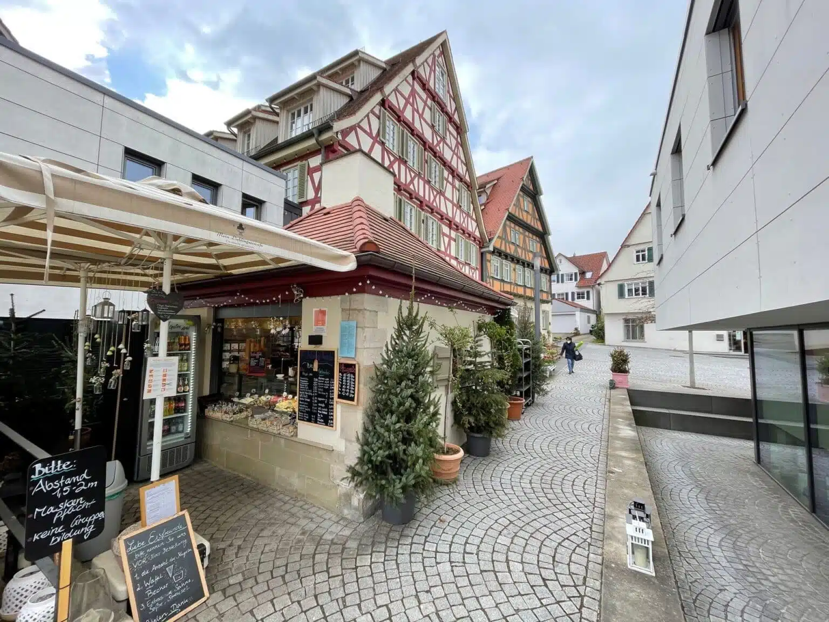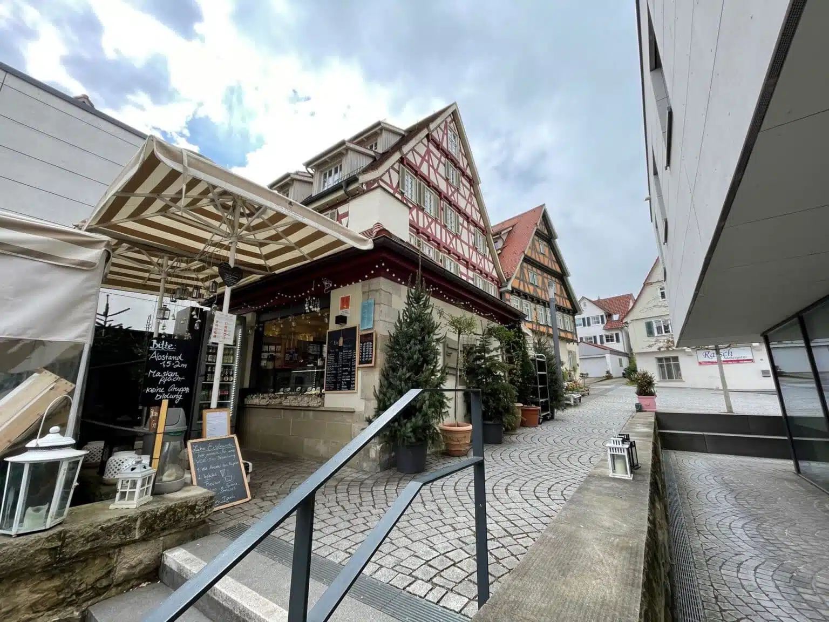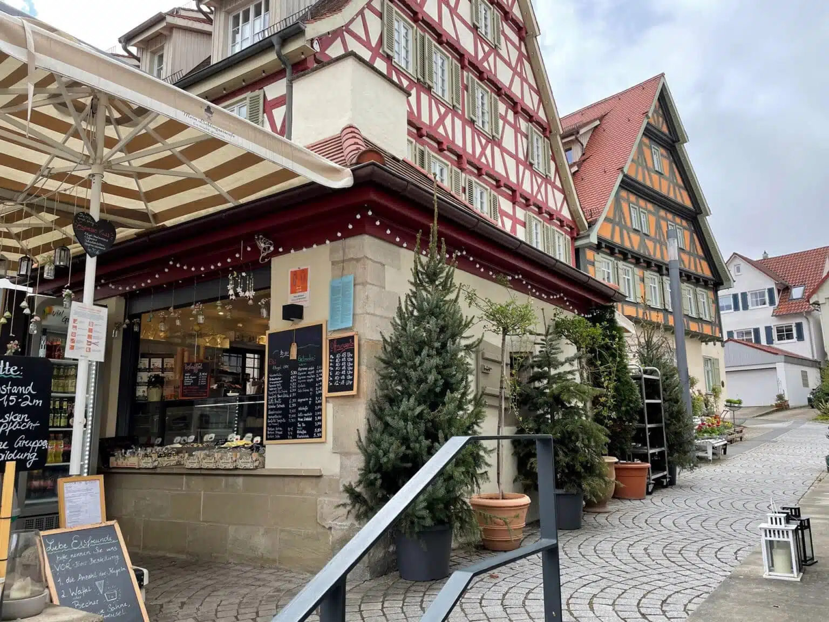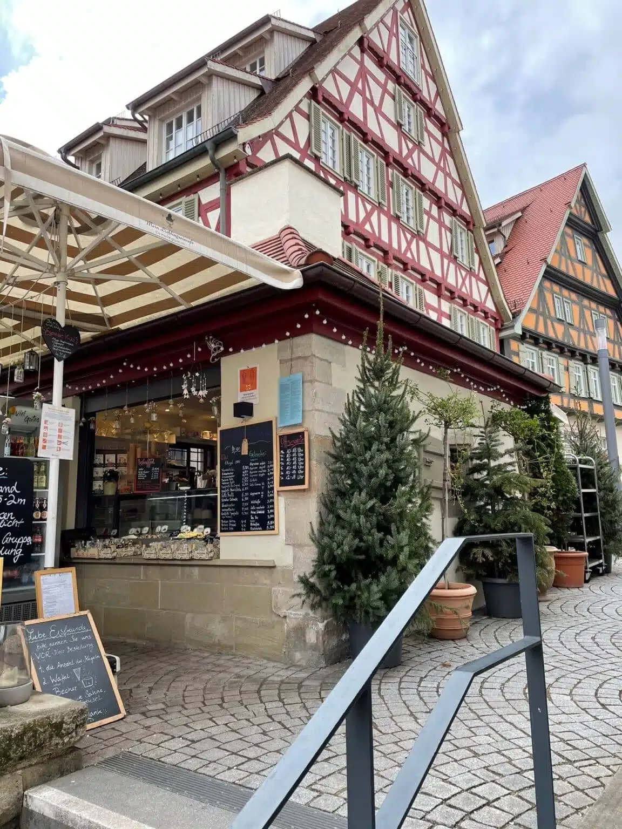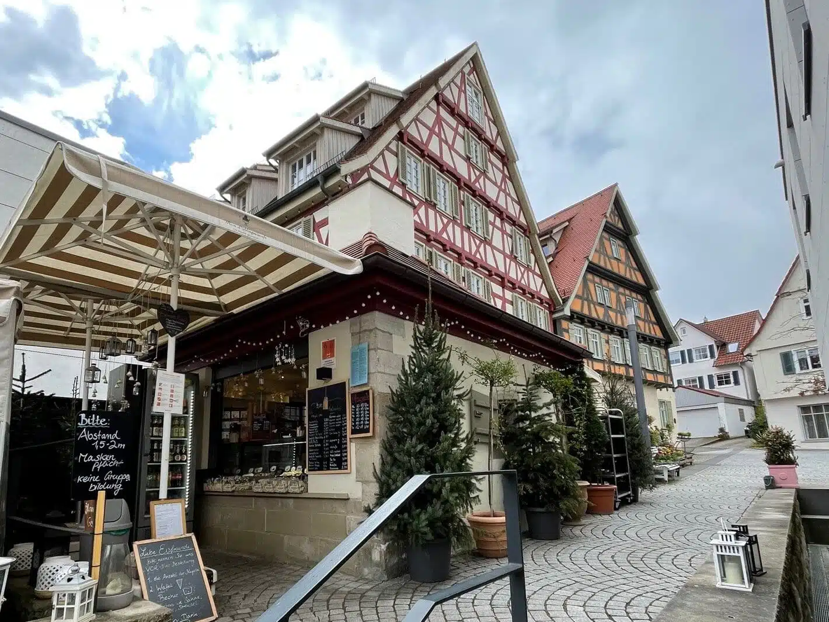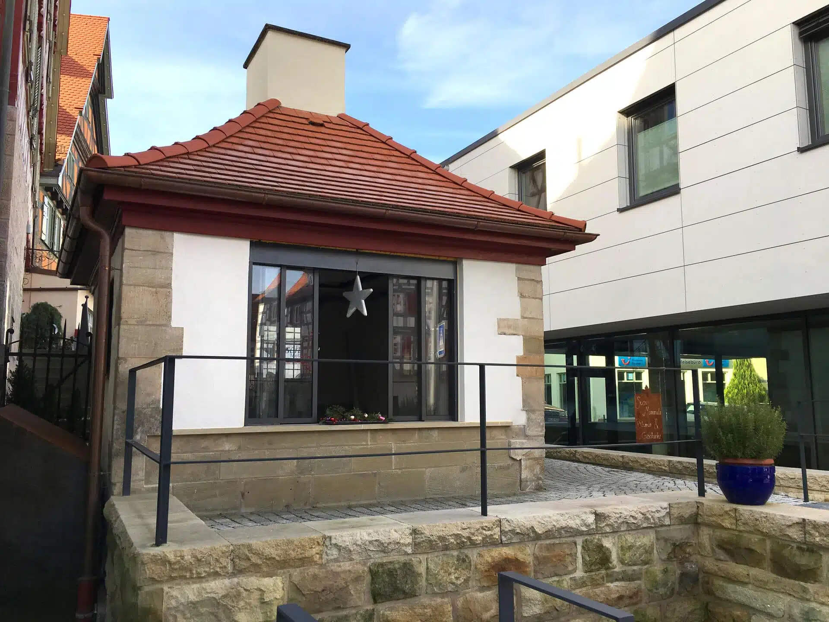
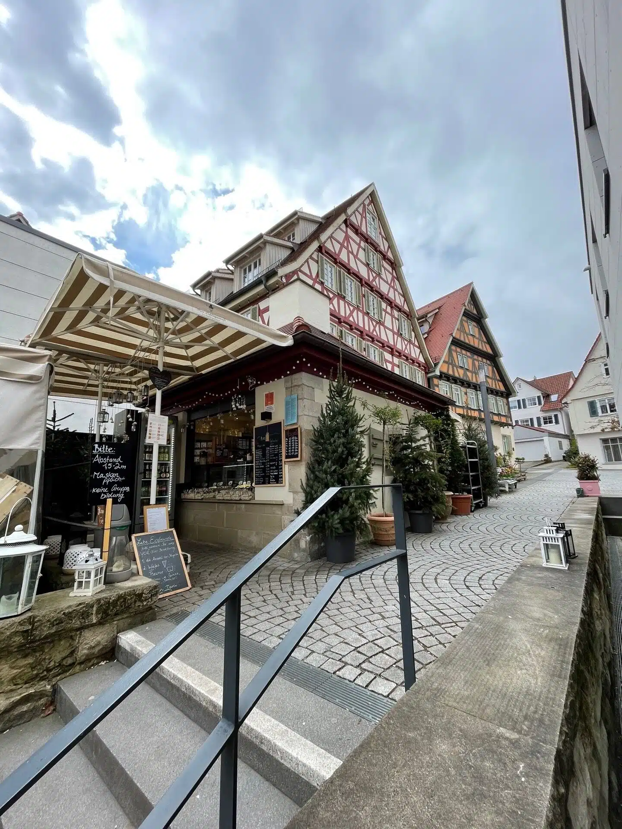
From wash house to ice cream parlour
Among other things, Fuhrmann Planen & Bauen GmbH also renovated the historic wash house, which is a listed building. Framed by higher-storey buildings, the little house stands on a small plateau with an outdoor area in front, which is now used as an ice cream parlour thanks to the generous sliding window by Baier with integrated hatch. The anthracite-coloured window element in DB 703 FS is based on the colour and shape of the surrounding buildings and breathes new and modern life into the former wash house.
Building in listed buildings
Like all horizontal sliding windows, the installed product is a special design. This way, the installation could also take into account the requirements of listed building protection. The window element consists of 4 sliding sashes that can be opened outwards symmetrically in the middle as a telescope. The glazing is insulating glazing with laminated safety glass and a UG value of 1.3. It is operated manually via a stainless steel handle. Two special elements were installed to the side of the window to ensure that the window neatly connects to the façade on the outside. A facing element in the area of the lintel ensures that the upper area of the guide remains concealed.
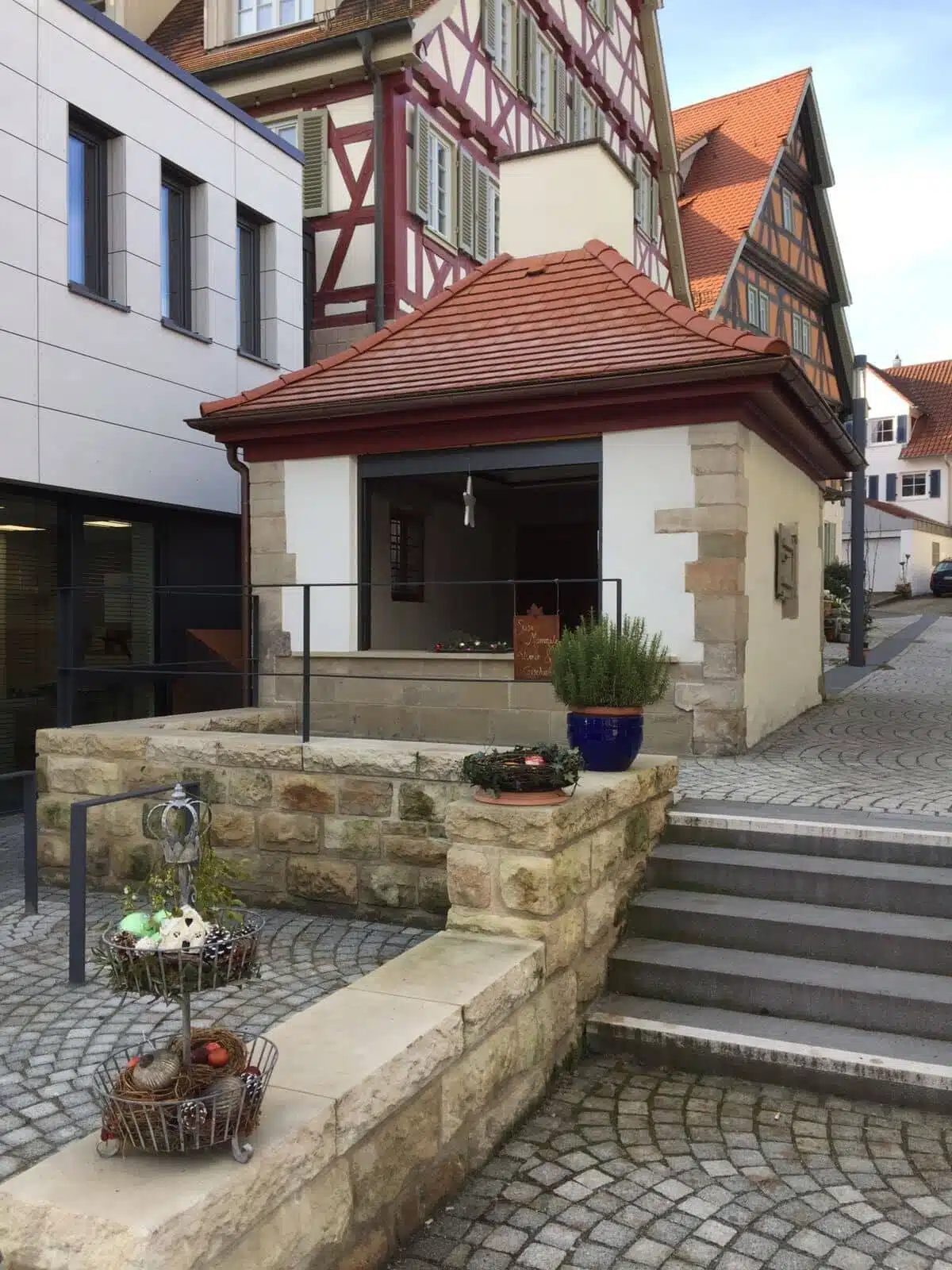
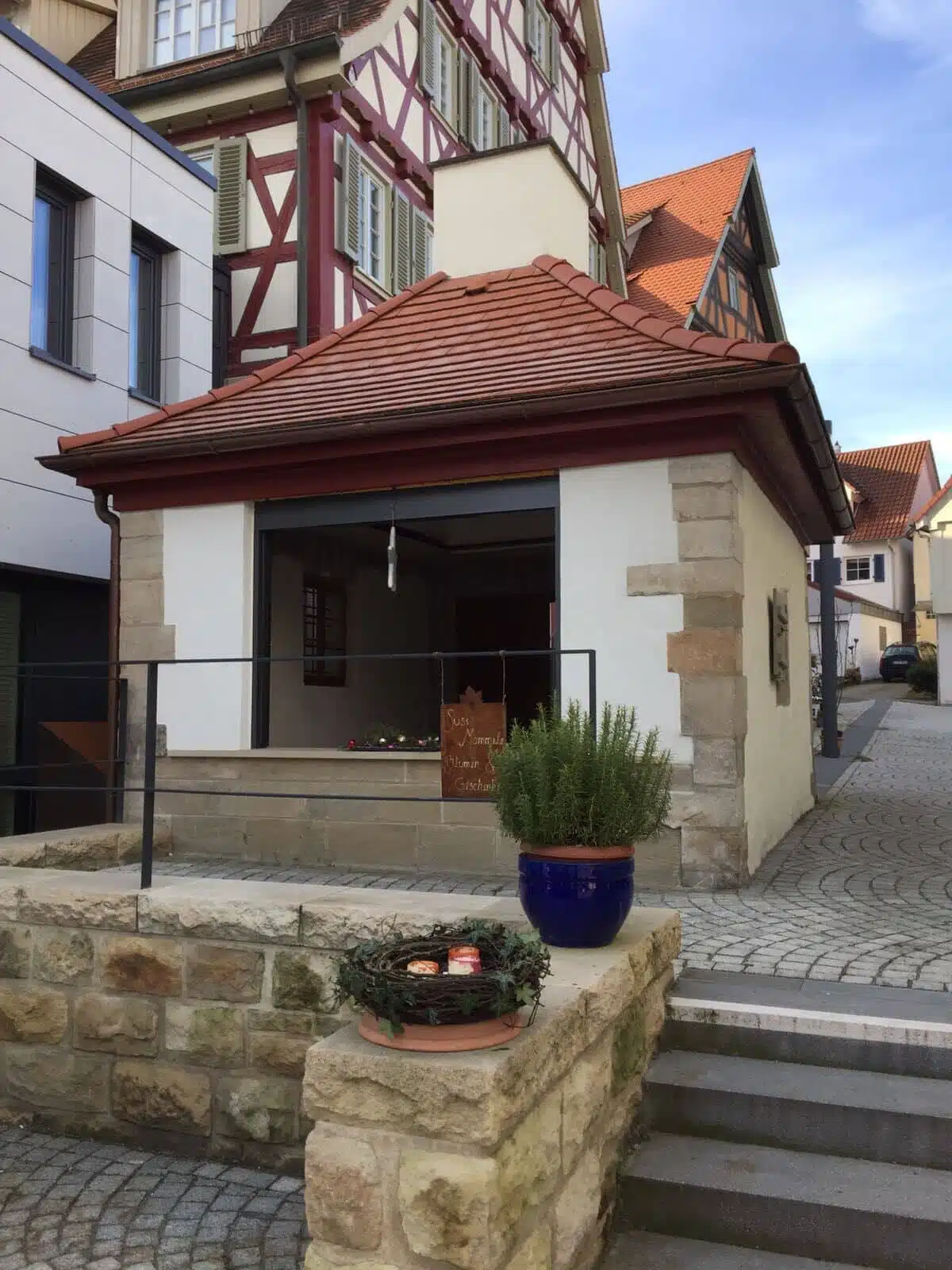
Horizontal sliding window acts as a pass-through
By dividing the ice-cream parlour into four elements, two of which can be slid to the side in front of each other, the operators of the ice-cream parlour can also make a partial opening. While in summer both elements are opened, in bad weather or in winter only one element can be moved to serve customers. It has clear opening dimensions of 1900 x 1317 mm and external dimensions of 3050 x 1500 mm. In the area of the pass-through, it has been designed without a threshold, which means that it does not need a guide rail at the bottom. Safe running is ensured by a high-quality sliding fitting, which guarantees smooth running when suspended at the top and was installed by Baier itself. The Renchen-based company also took the measurements on site.
Hand-operated or motor-driven
Whereas in the past the wash kettles could only be operated by hand with a crank, there are two options for the horizontal sliding windows: In the present project, the horizontal windows are operated manually, but they can also be operated electrically with a motor drive. With the electric drive, the power is transmitted via a toothed belt with a 24V DC motor. The windows can then be conveniently operated from the interior via a push-button provided by the customer. Depending on the area of application, builders have the choice between deadman, semi-automatic or fully automatic control, optionally also with soft stop.
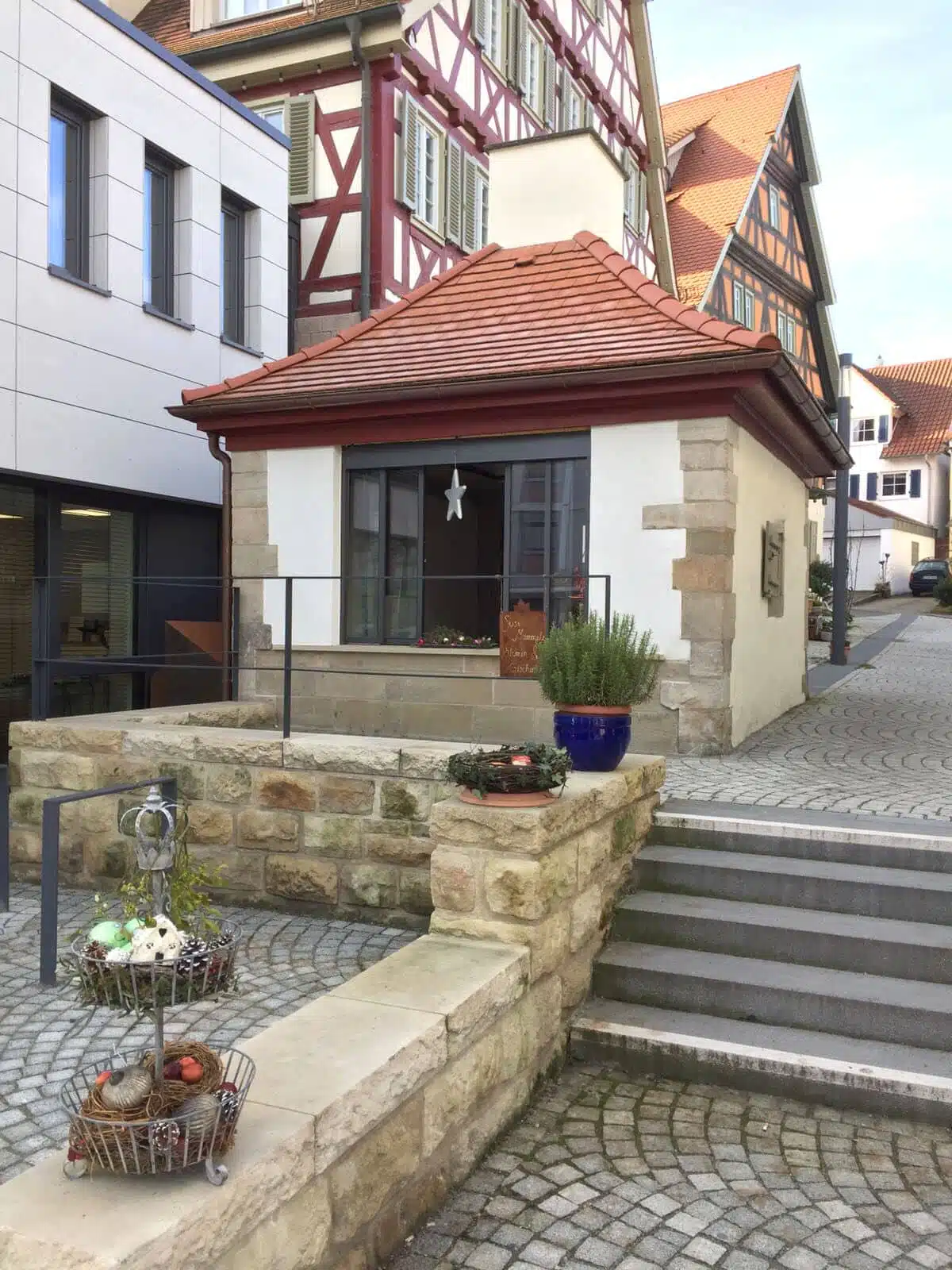
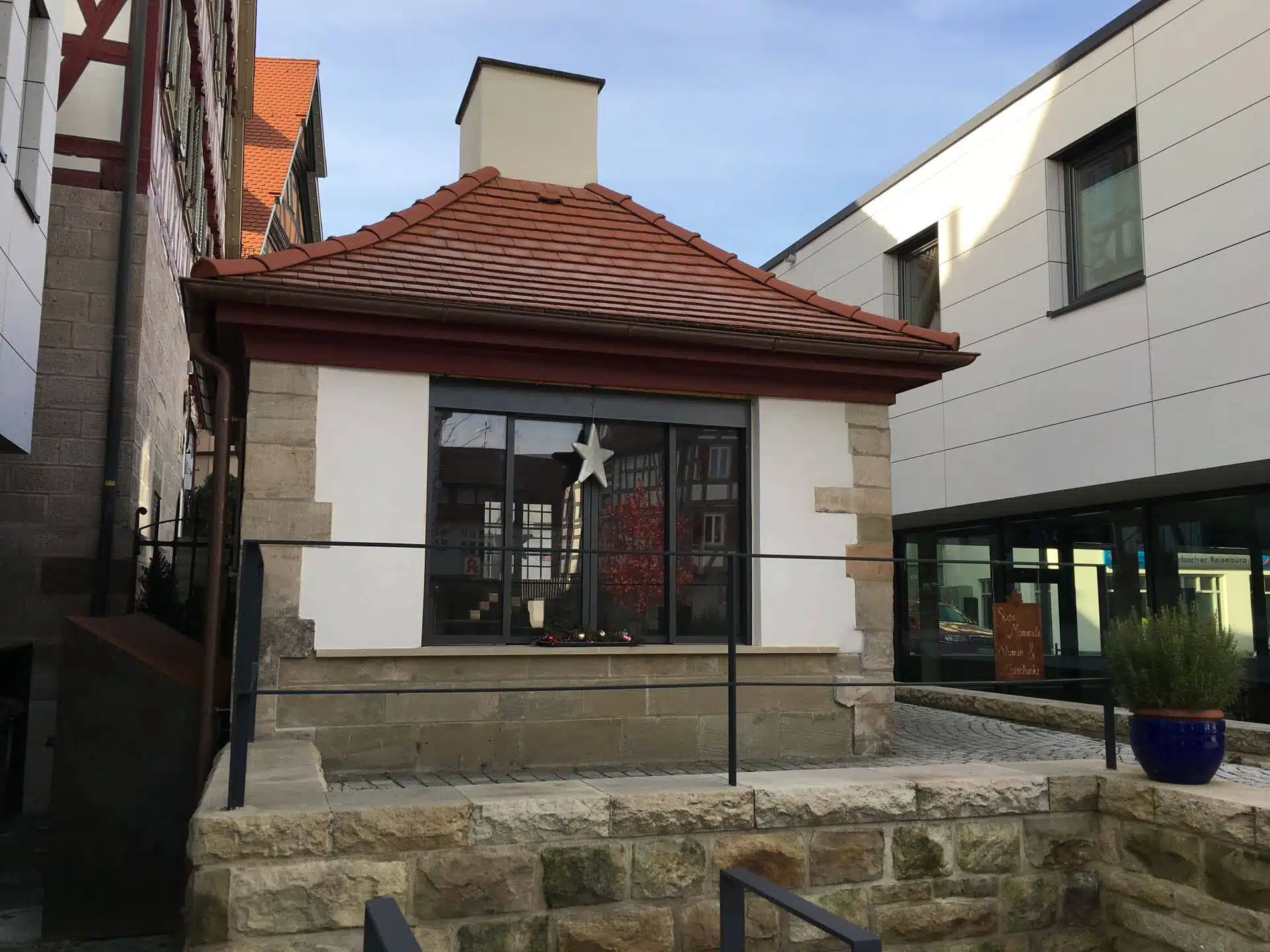
Baier as a partner for your individual planning
Whether in listed buildings, in the catering sector or in your own living space: Baier, as a specialist for movable façade elements, offers with its sliding windows highly flexible and at the same time safe solutions for all exterior and interior requirements. The products are both elegant and ergonomic and impress with their patented safety system. Thanks to the possibility of producing the elements in any desired size and colour, they fit perfectly into existing or newly built architecture. If we can help you with your planning task on a holistic level, please feel free to contact us.
