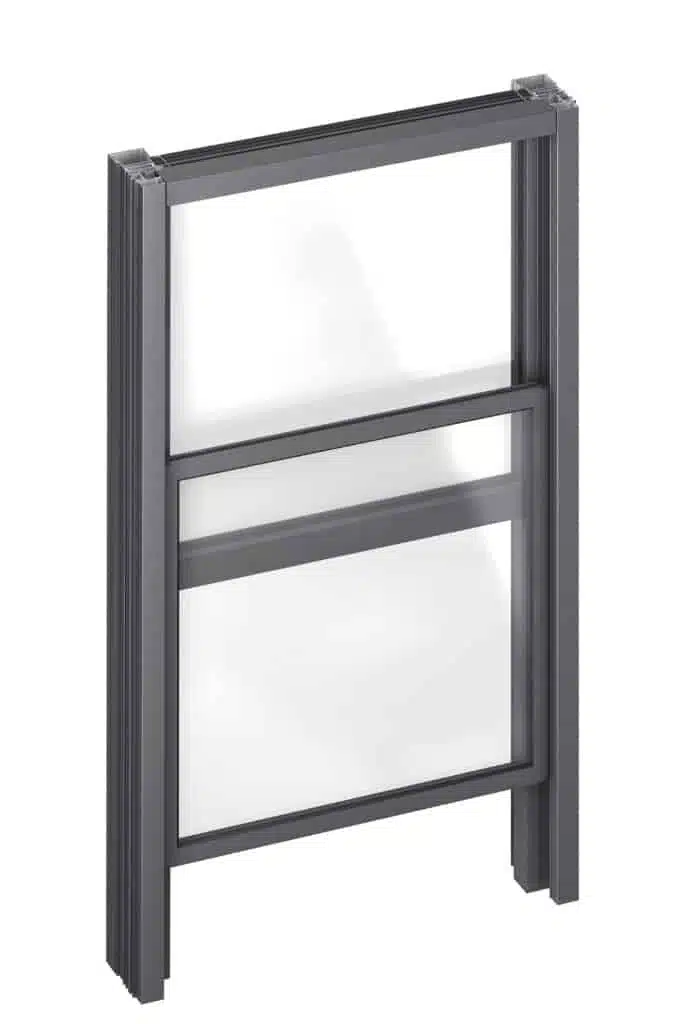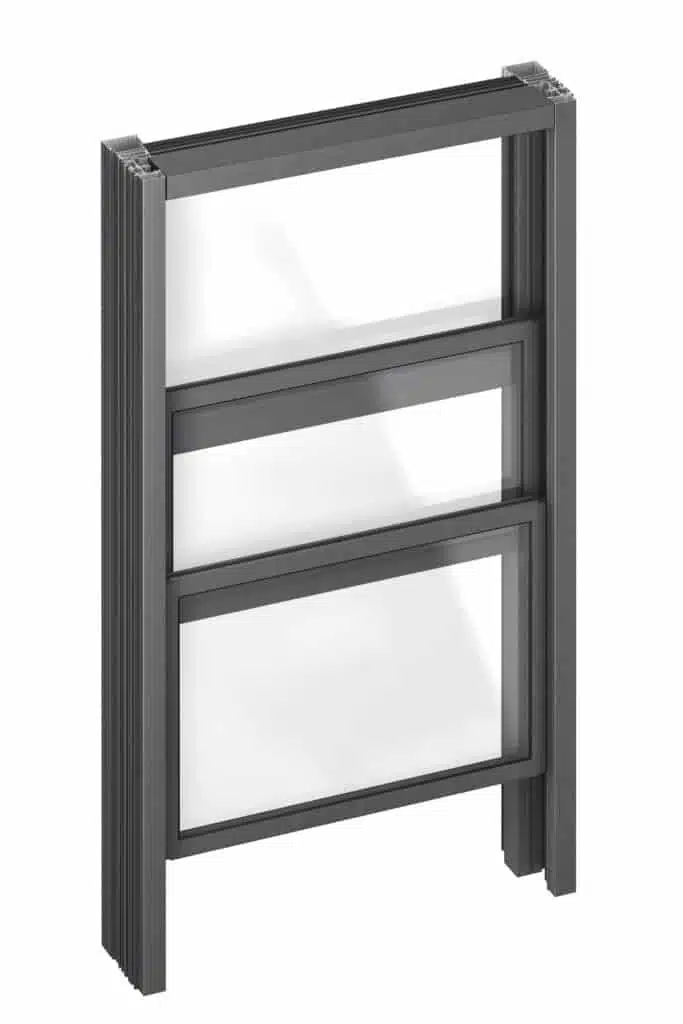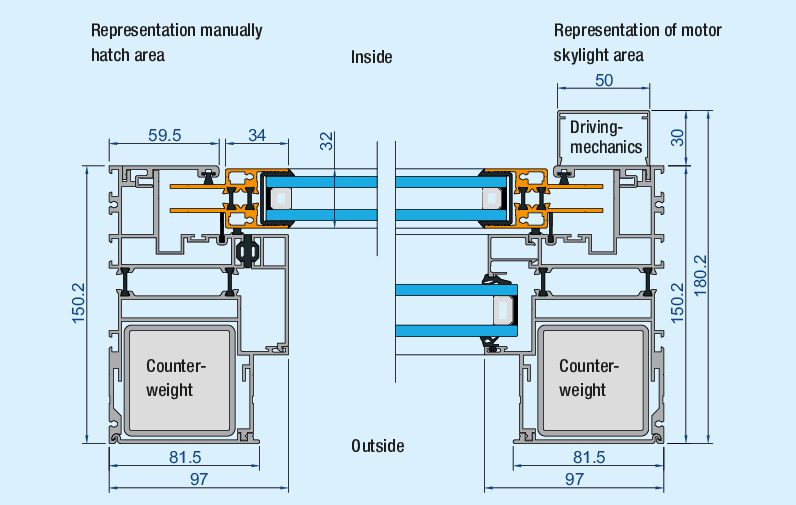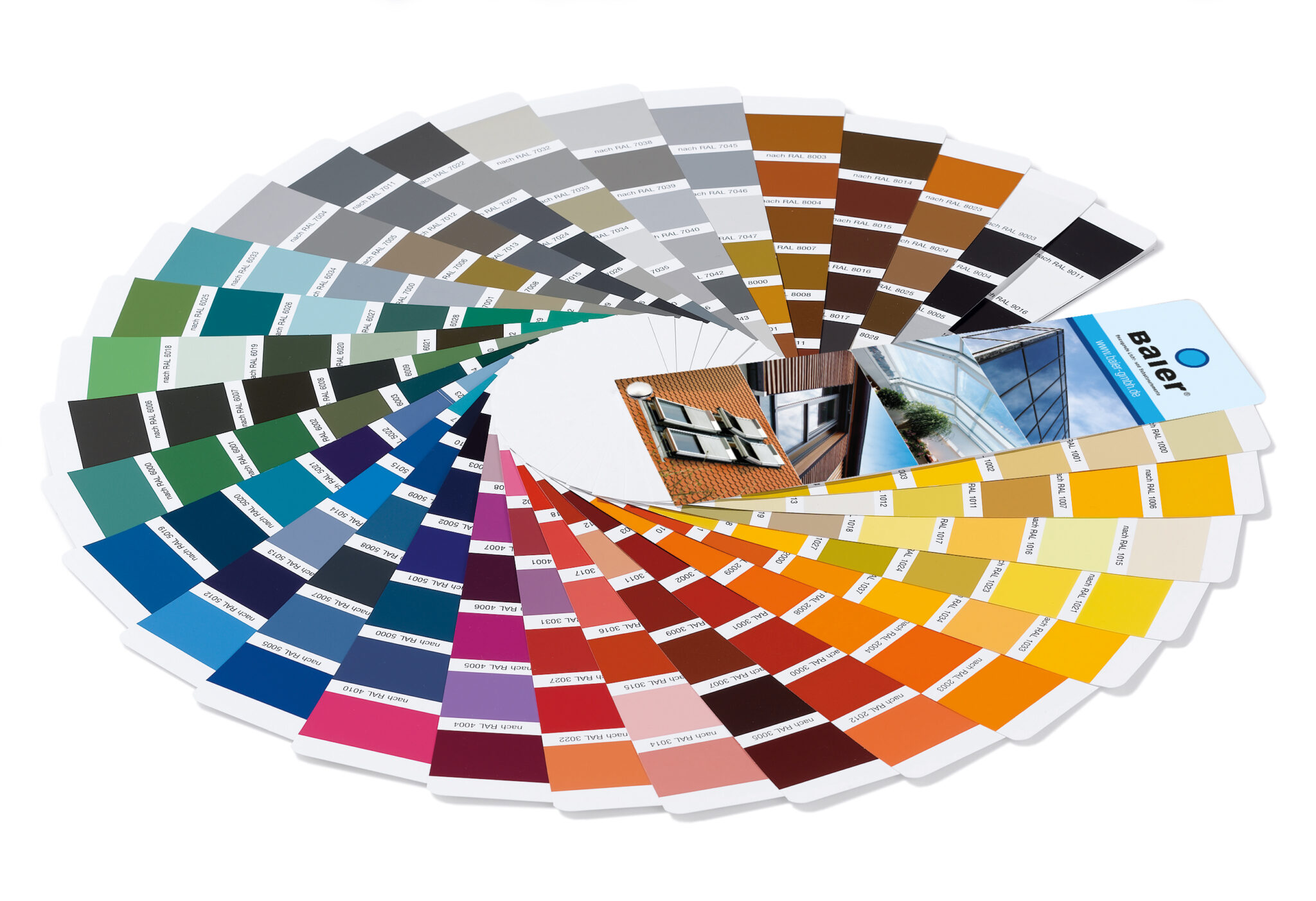VSF 210

Measurements
- Width and height: made to measure
- Possible width and height: up to 2.3 x 3.0 m.
Not all width and height ratios possible; telescopic versions limited; larger dimensions possible on request or with other profile systems. - Viewing width frame profile lateral outside 97 mm, inside: 59.5 mm
- Viewing height frame profile top outside and inside: 80 mm,
rung profile size-dependent - Viewing height casement profile top: 40 mm
Viewing width casement profile sideways: 34 mm
Division
- 1, 2 or more casements
- Telescopic or symmetrical
- Skylights, parapets or side panels are available in standard profile system
- Finishes such as counters, drip edges, thresholds etc. available
- Retractable, downwards
- Others on request
Surface
- Standard: powder-coated RAL of choice or anodised E6/EV1.
- Powder coating in DB or special colours as well as special anodising possible
- Pre-anodising possible for harsh environmental conditions
- Stainless steel cladding possible
VSF 320-T

Measurements
- Width and height: made to measure
- Possible width and height: up to 2.3 x 3.0 m.
Not all width and height ratios possible; telescopic versions limited; larger dimensions possible on request or with other profile system. - Viewing width frame profile lateral outside 97, inside: 59.5 mm
- Viewing height frame profile top outside and inside: 80 mm,
transom profile size-dependent - Viewing height casement profile top: 40 mm
Viewing width casement profile sideways: 34 mm
Division
- 1, 2 or more casements
- Telescopic or symmetrical
- Skylights, parapets or side panels available in standard profile system
- Finishes such as counters, drip edges, thresholds etc. available
- Retractable, downwards
- Others on request
Surface
- Standard: powder-coated RAL of choice or anodised E6/EV1.
- Powder coating in DB or special colours as well as special anodising possible
- Pre-anodising possible for harsh environmental conditions
- Stainless steel cladding possible
Further facts

Construction characteristics
- Weight compensation by counterweights: Stainless steel tubes filled with lead, connected to the sash by stainless steel ropes.
- With patented fall protection as standard
- Complete mechanics, drive etc. integrated into the frame, separate operating controls
- Reversible flap for counterweights
- Manual operation: Easy to operate by hand, remains in any position
- Electric operation: With convenient motor drive
- Fixed glazing made of conventional profile systems allows removal without dismantling or disassembling the window
- Removal of the moving sash is possible by disassembling the inspection profiles and drive
- Manufactured following the guideline for power-operated windows, doors and gates (BGR 232)
Drive
- DC engine 24V
- Power transmission via a toothed belt
- Modern control technology: Due to the principle of power cut-off, no limit switches are necessary.
- Control unit is supplied in a separate control box. Push-button on site, optional with wireless remote control
- Various connection variants and setting options: “Deadman”, semi-automatic or fully automatic; partial opening possible; optional soft stop
- Electronics manufactured following the general EU regulations and labelled with the CE mark
- Possibility of connecting additional or on-site controls
- Usually designed without additional safety sensors
- Windows in telescopic design and with a width of more than 1,200 mm should always be equipped with an electric drive.
Options
- Signal contacts “window open”, “window closed” as alarm contact or for on-site controls
- Locking using profile cylinder, push-lock or electric lock
- Rod bolt lock based on resistance class 2
- Clamping profile for mullion-transom façade
- Standardised closures and fixed glazing
- Attachment preparation for roller shutters
- All-glass variant: cross profiles not required (except top frame profile)
- Handle or shell handle, continuous handle strip
- Additional security sensors, motion detectors and controls
- Special controls such as sluice, book return or baby hatch
Glazing
- Standard: Insulating glass 24 mm, sliding casement with laminated safety glass 2 x 6 mm Ug 1.1, fixed element with 2 x Float Ug 1.3 (thickness according to statics), clear
- Optional: insulating glazing or panel infill up to 24 mm total thickness in the moving leaf and 46 mm in the fixed glazing
- Ornamental glass, special foils (matt, tinted or coloured) and much more available
- Please notice: Motorised windows have to be equipped with safety glass.

RAL of choice
Baier windows and doors can be delivered in all colour variants
Powder coating of the individual components provides a wide range of design options. This allows us to create the appropriate product for each of your individual requirements.